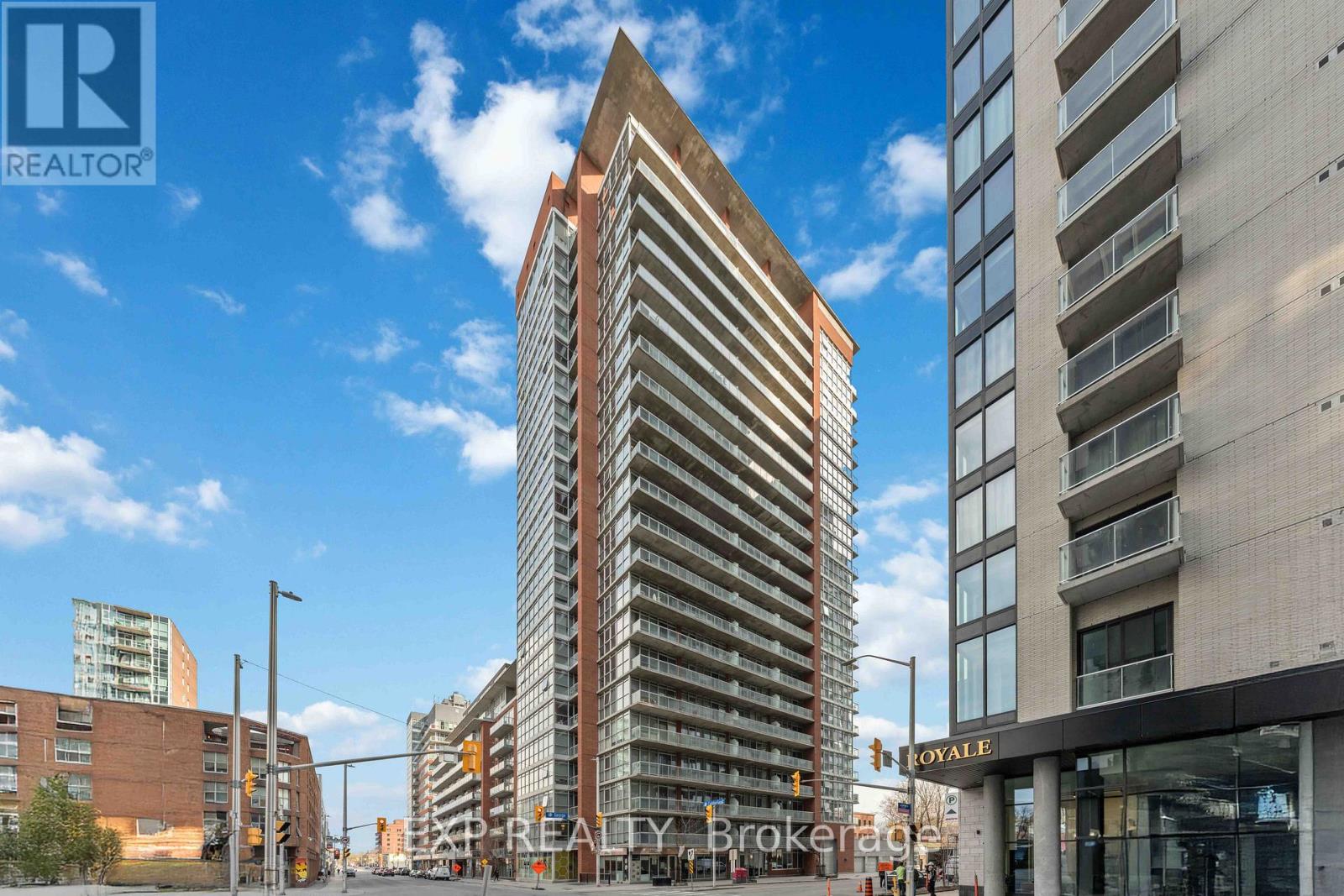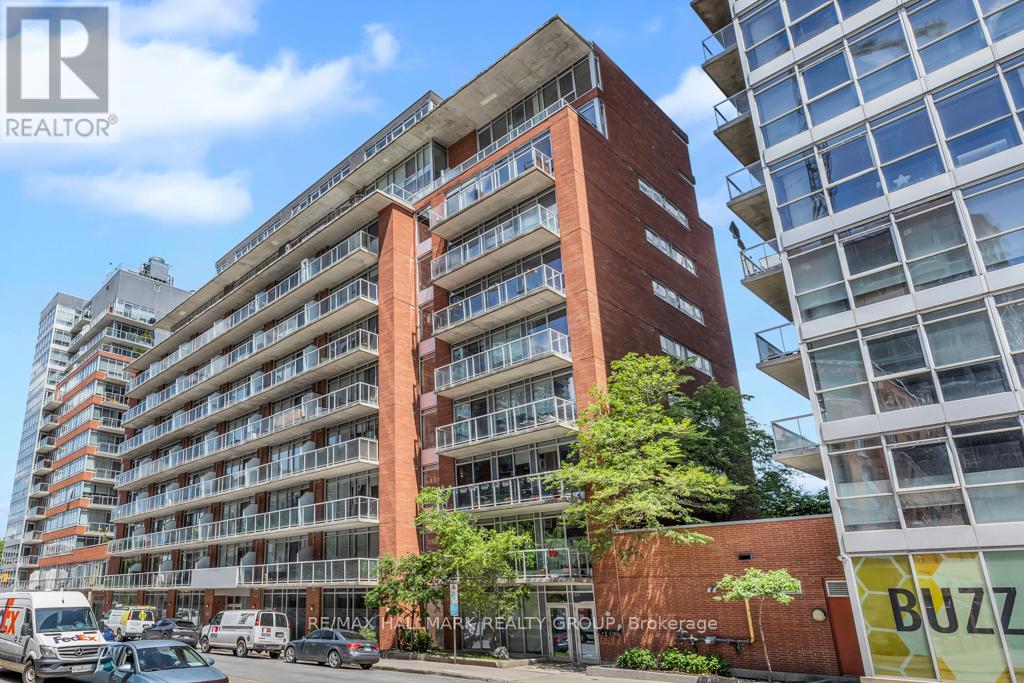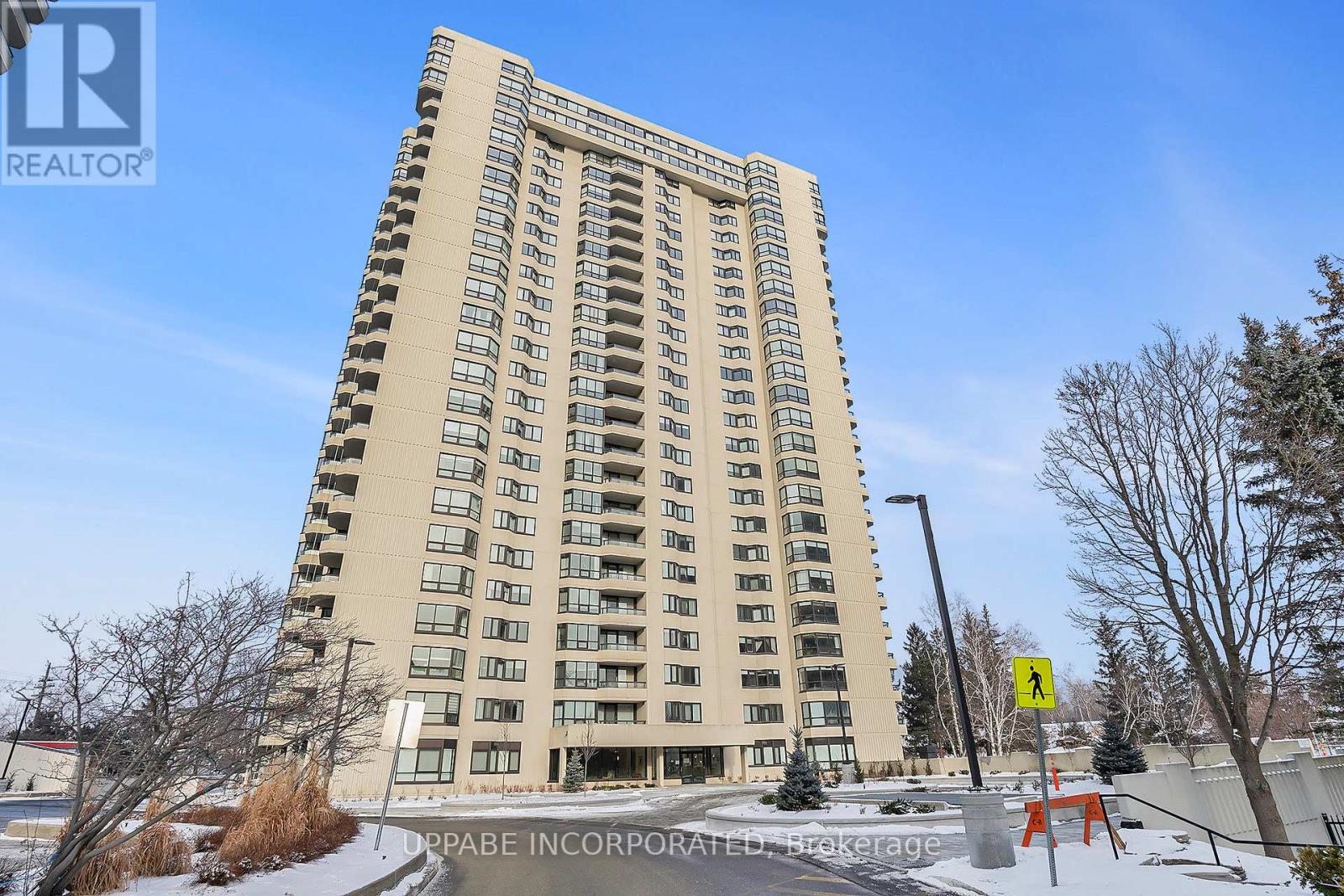Free account required
Unlock the full potential of your property search with a free account! Here's what you'll gain immediate access to:
- Exclusive Access to Every Listing
- Personalized Search Experience
- Favorite Properties at Your Fingertips
- Stay Ahead with Email Alerts
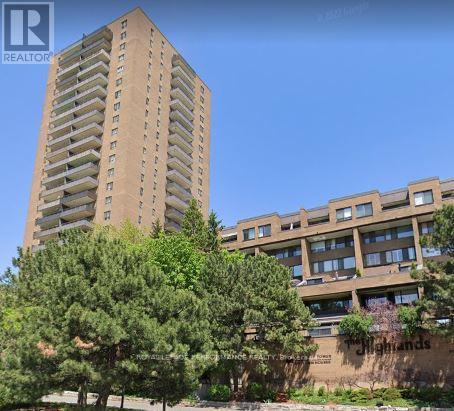
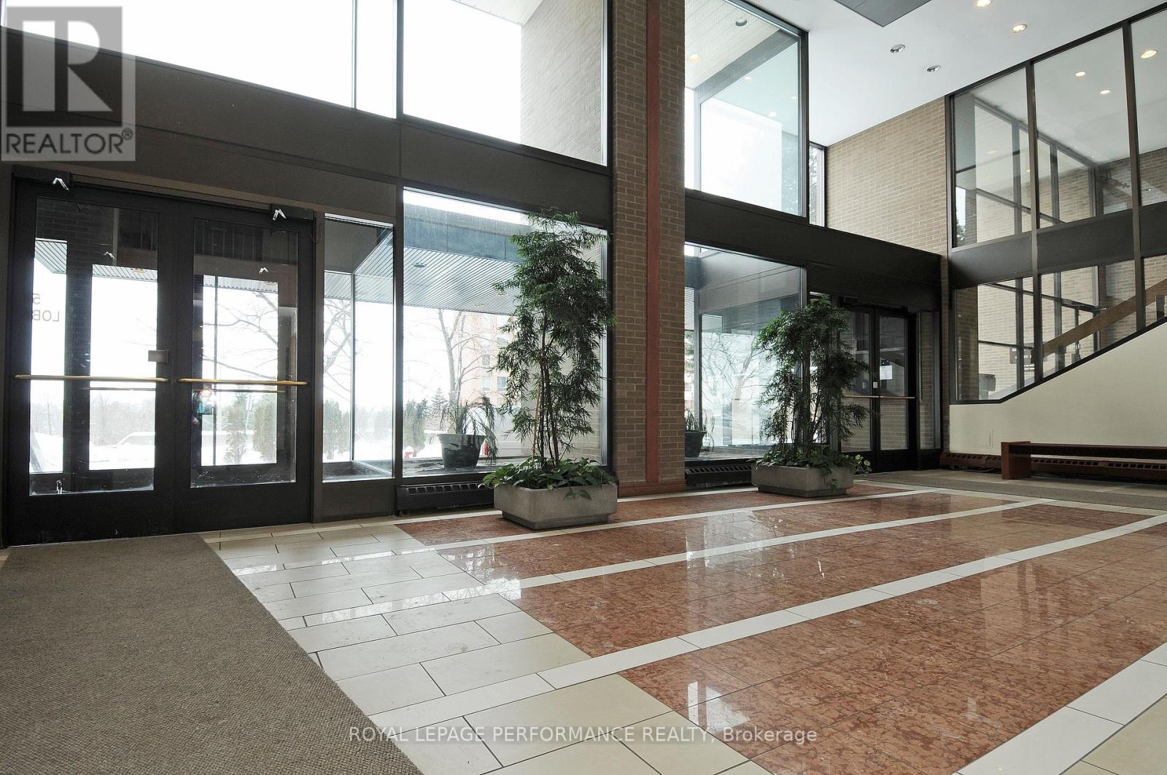
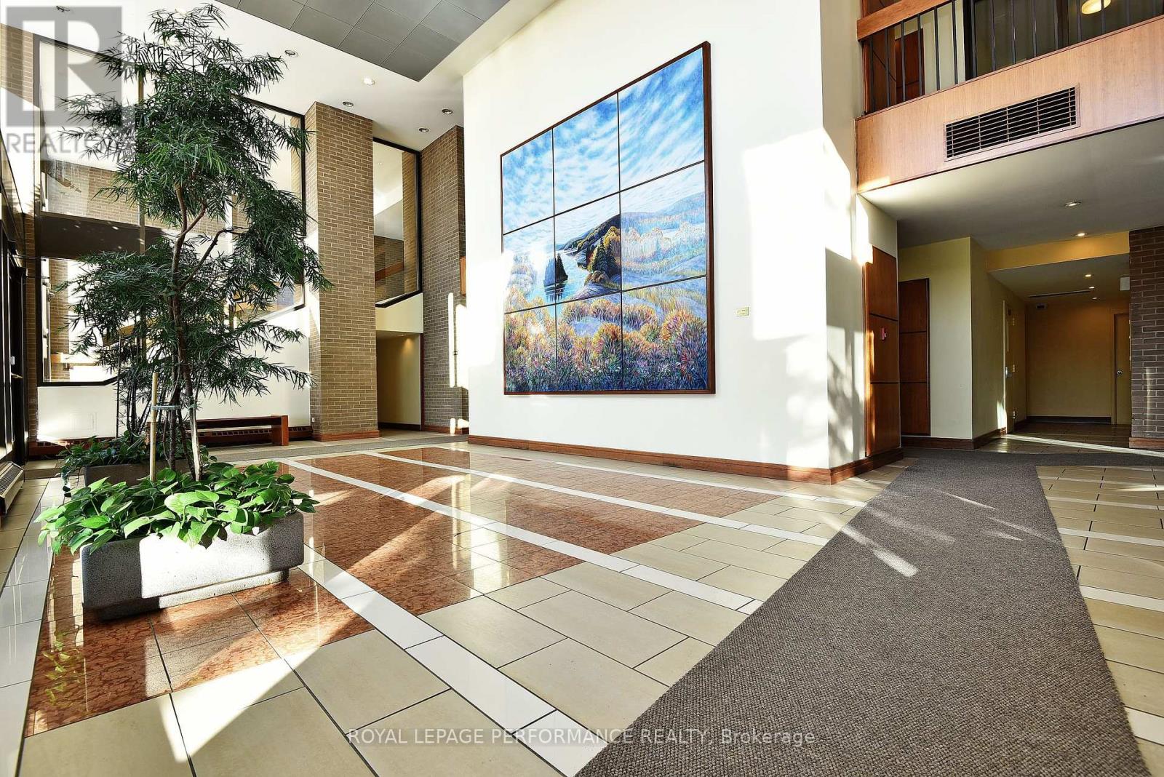
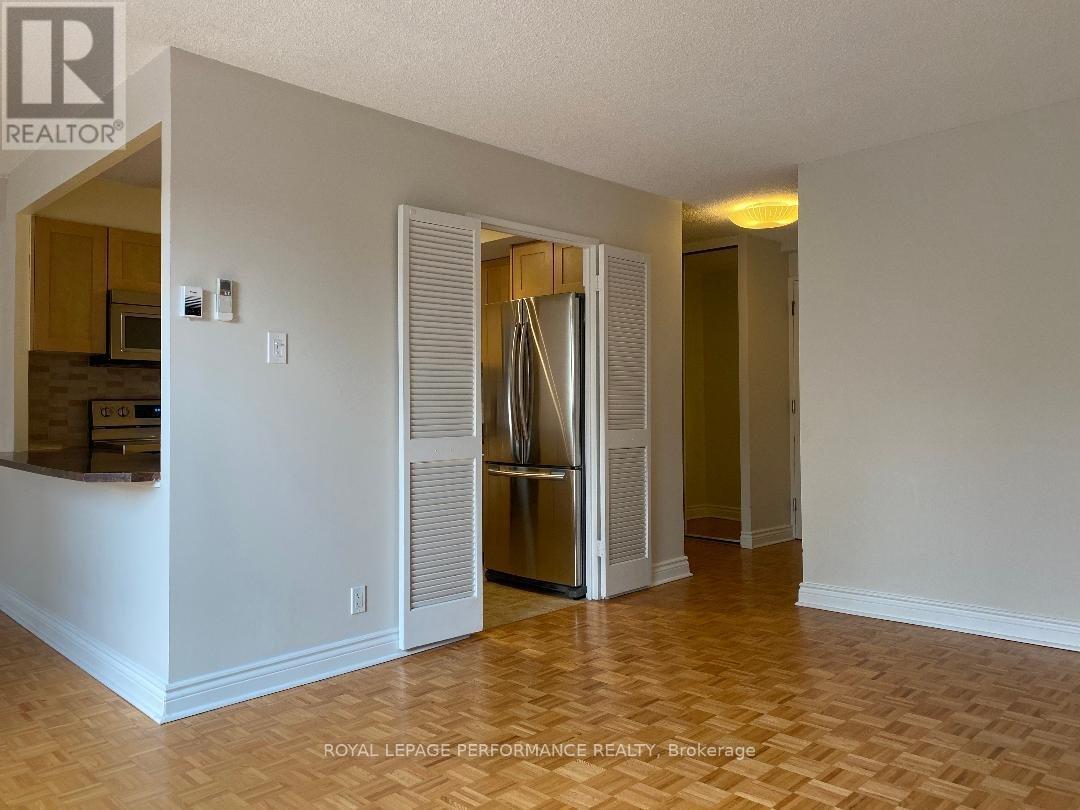
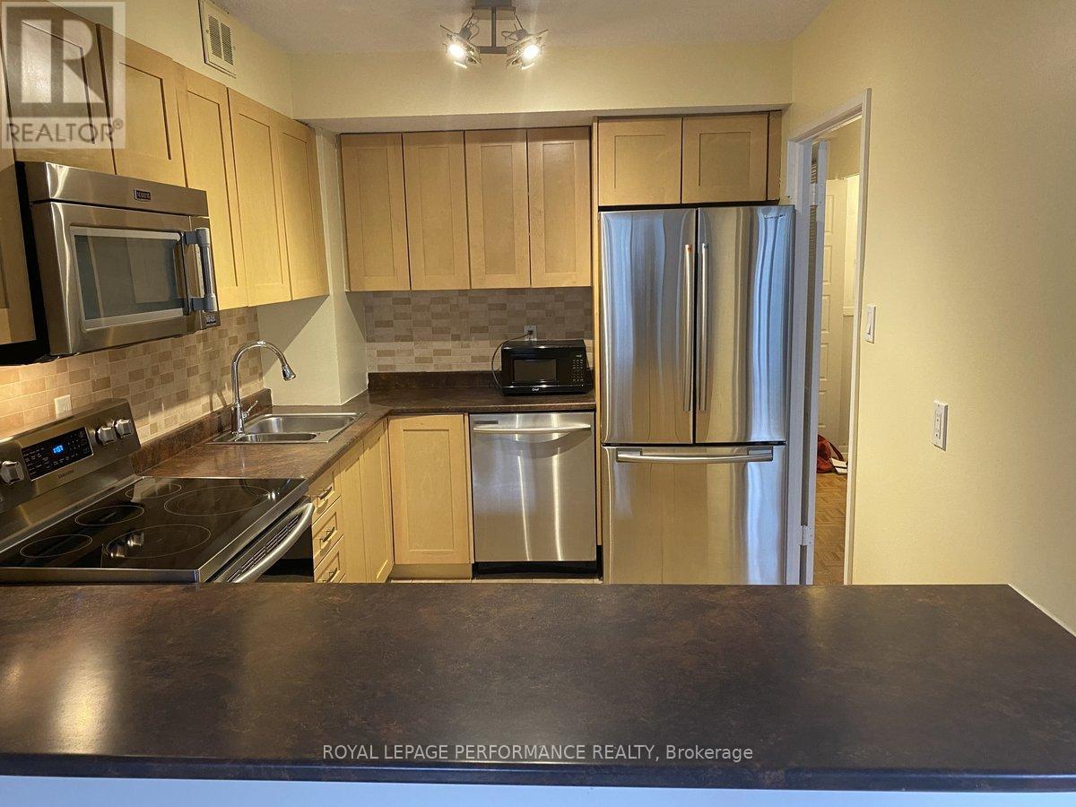
$335,000
344 - 515 ST LAURENT BOULEVARD
Ottawa, Ontario, Ontario, K1K3X5
MLS® Number: X12109234
Property description
Welcome to The Highlands! Beautiful two-storey condo with large windows filling the living area with natural light. Close to public transit, shopping, dining, schools, and recreation. The main level consists of a spacious & bright living & dining area, updated Kitchen with stainless steel appliances, ample storage, & breakfast bar for casual dining. There is also a 2pc Powder Room on this level. Modern flooring flows throughout both levels of the condo. The 2nd level is where you will find a comfortable Primary Bedroom, 2nd Bedroom, 4 piece Bathroom & convenient in-unit Laundry with newer washer & dryer. For added living space, the large Terrace off the Living Room is wonderful for enjoying your morning coffee & for summertime entertaining. So many amenities on site: Arts & Crafts Room, Assembly Hall, Bicycle Storage, Exercise Room, Hairstyling salon, Indoor Car Washing Station, Laundry Rooms, Library, Party Room, Swimming Pool, Private Park with Pond, Saunas, Showers & Walking paths! Wow! What a lifestyle to enjoy here. Make a call today to book your viewing! Please note that photos used are from previous rental listing.
Building information
Type
*****
Amenities
*****
Appliances
*****
Cooling Type
*****
Exterior Finish
*****
Flooring Type
*****
Half Bath Total
*****
Heating Fuel
*****
Heating Type
*****
Size Interior
*****
Stories Total
*****
Land information
Amenities
*****
Rooms
Main level
Foyer
*****
Living room
*****
Dining room
*****
Kitchen
*****
Second level
Laundry room
*****
Bathroom
*****
Bedroom 2
*****
Primary Bedroom
*****
Courtesy of ROYAL LEPAGE PERFORMANCE REALTY
Book a Showing for this property
Please note that filling out this form you'll be registered and your phone number without the +1 part will be used as a password.

