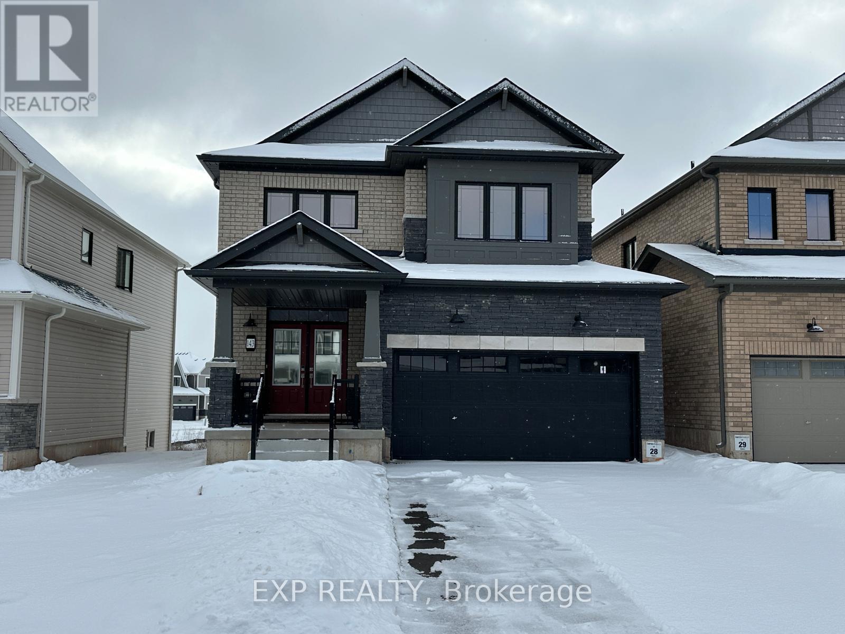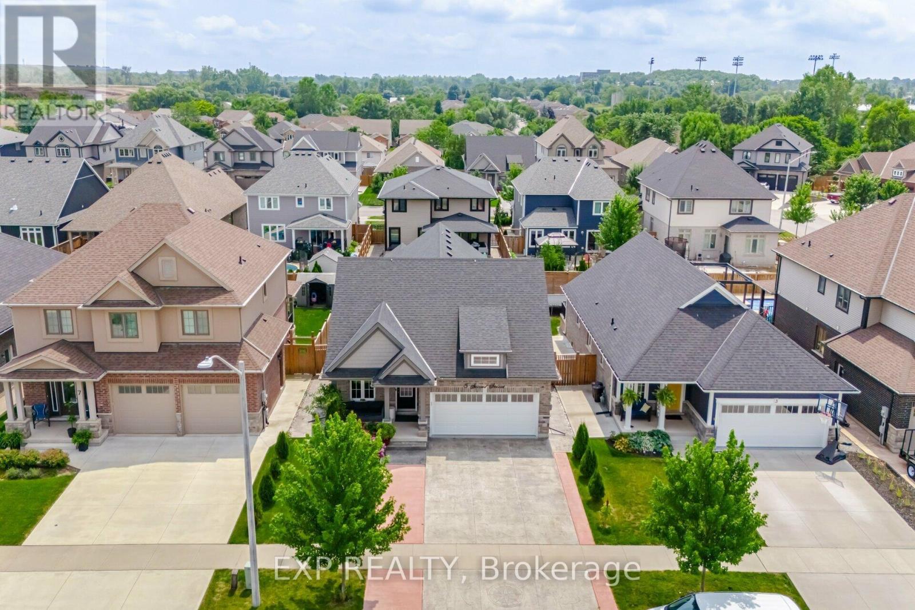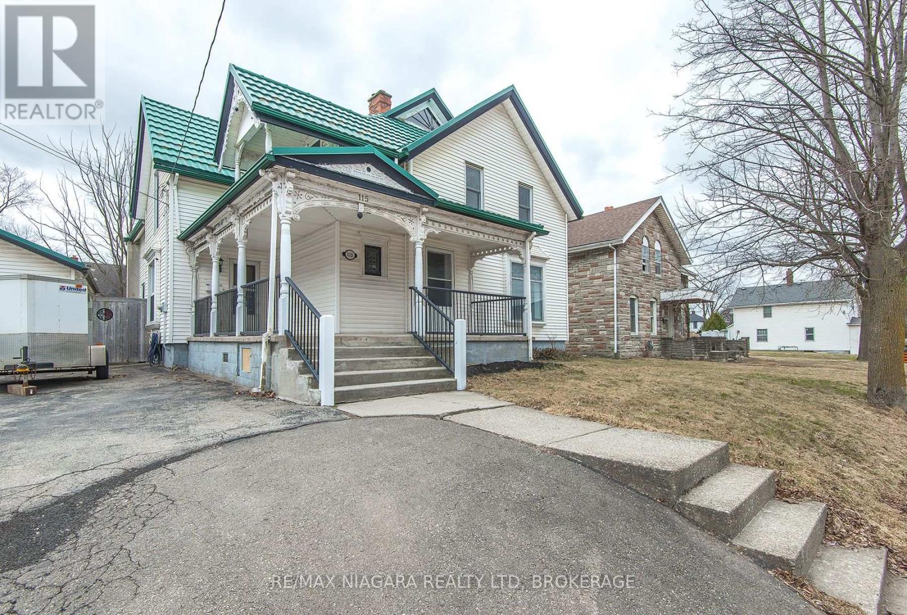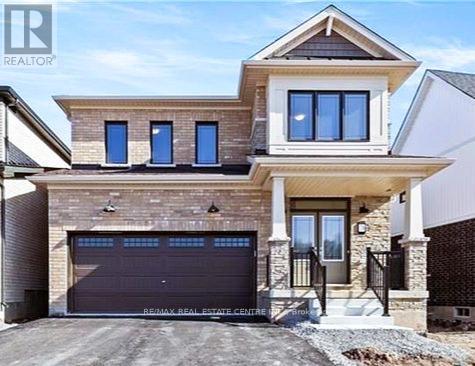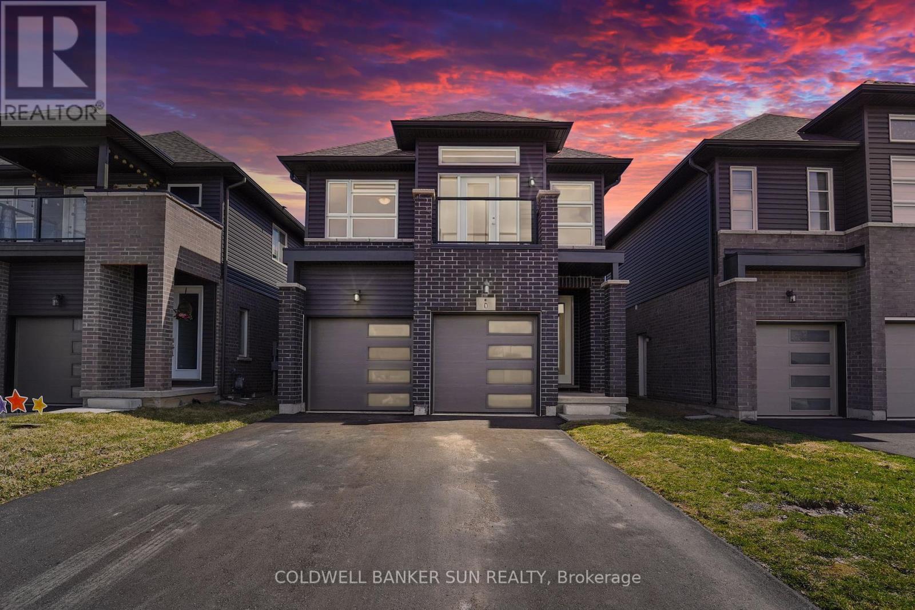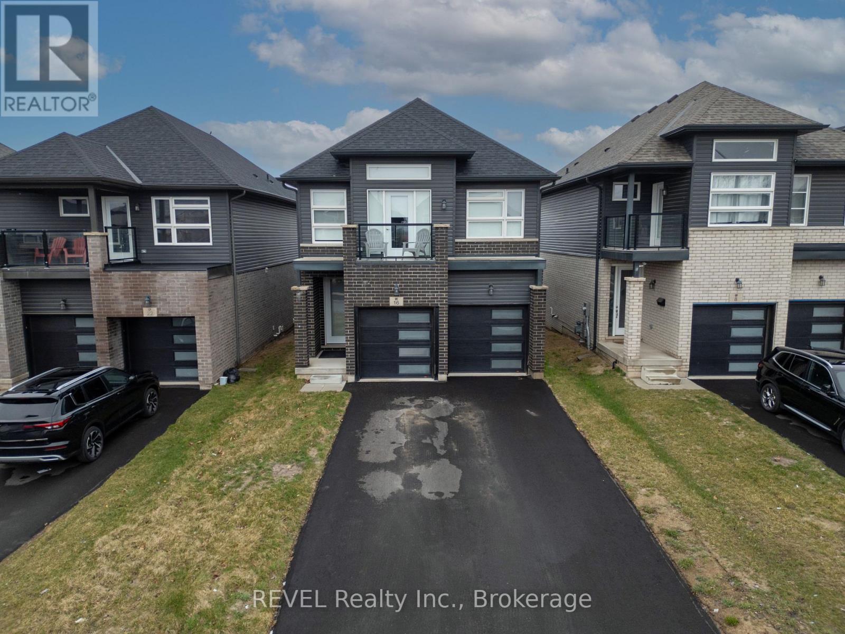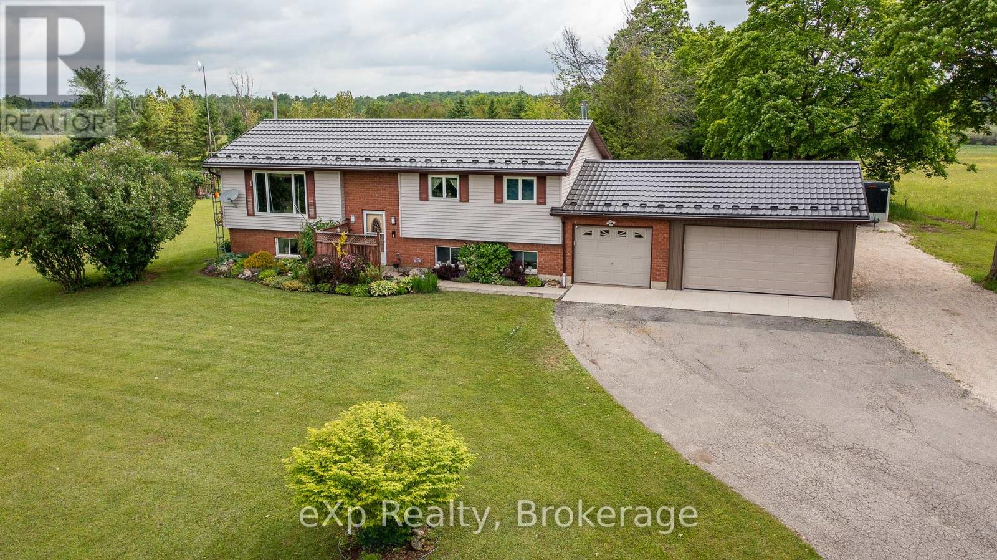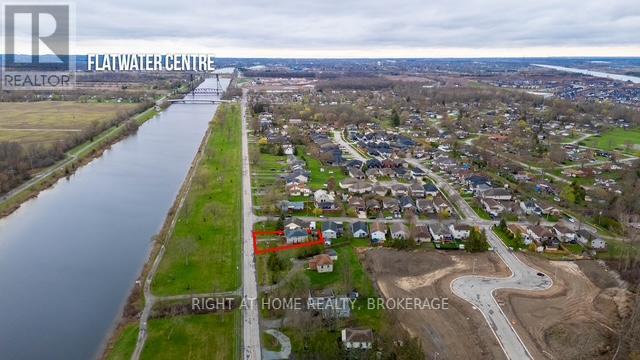Free account required
Unlock the full potential of your property search with a free account! Here's what you'll gain immediate access to:
- Exclusive Access to Every Listing
- Personalized Search Experience
- Favorite Properties at Your Fingertips
- Stay Ahead with Email Alerts
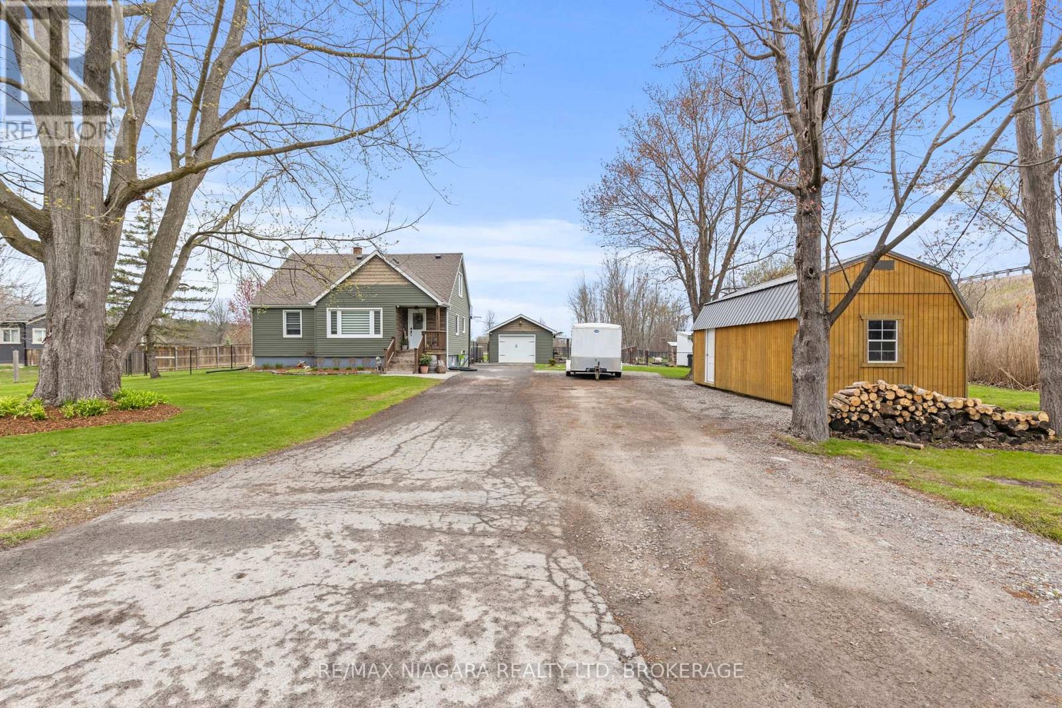
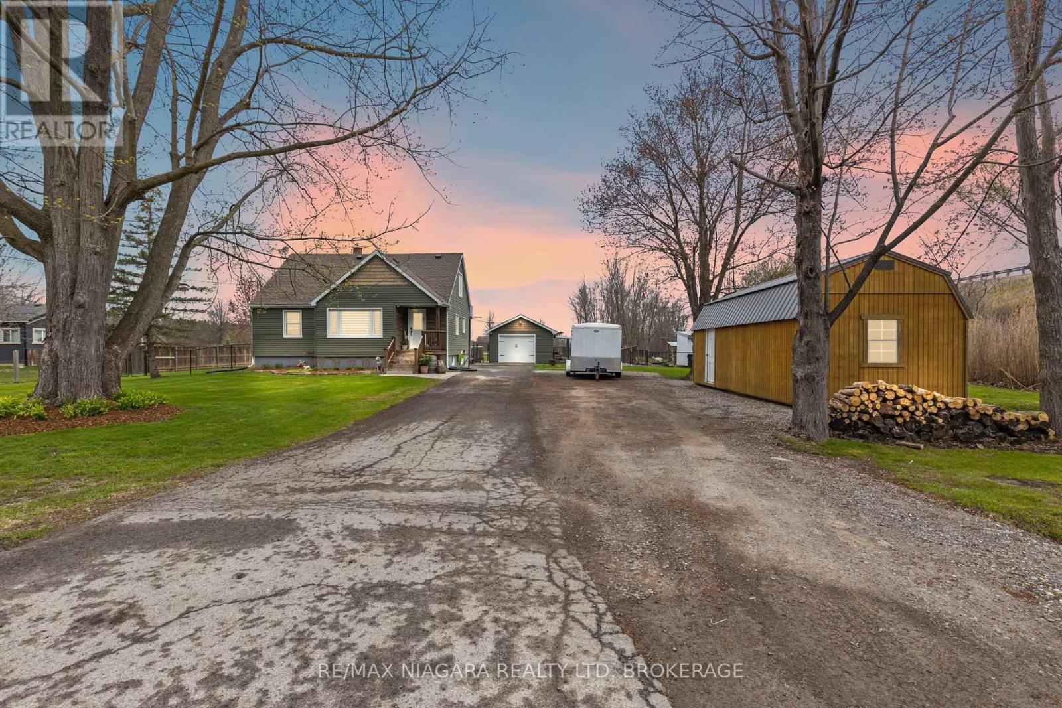
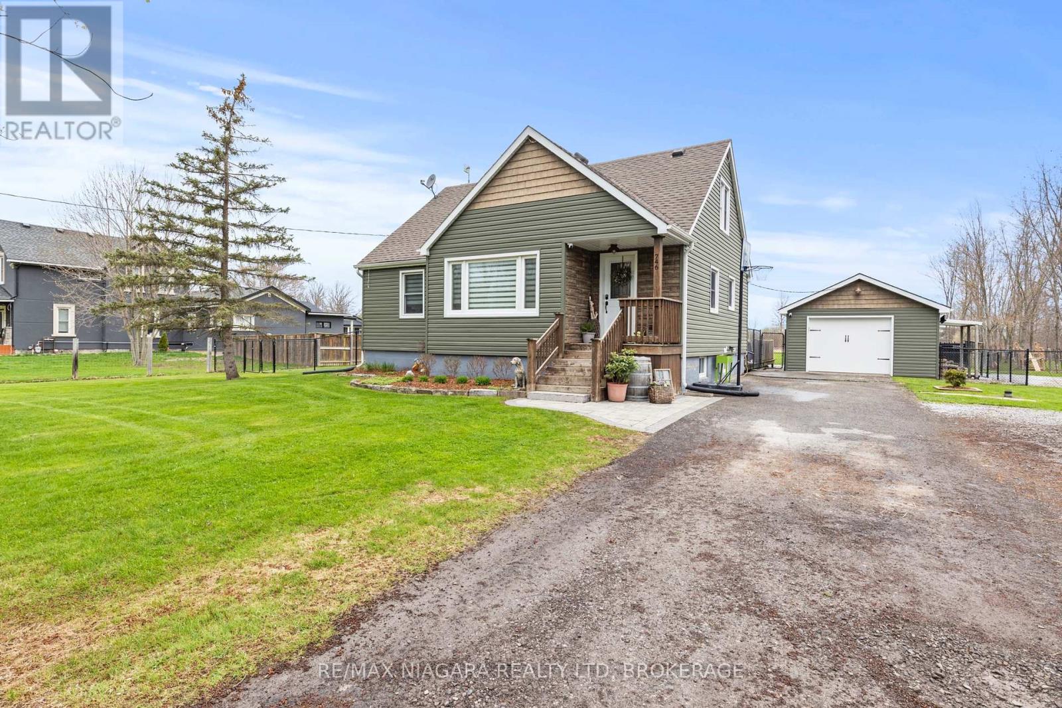
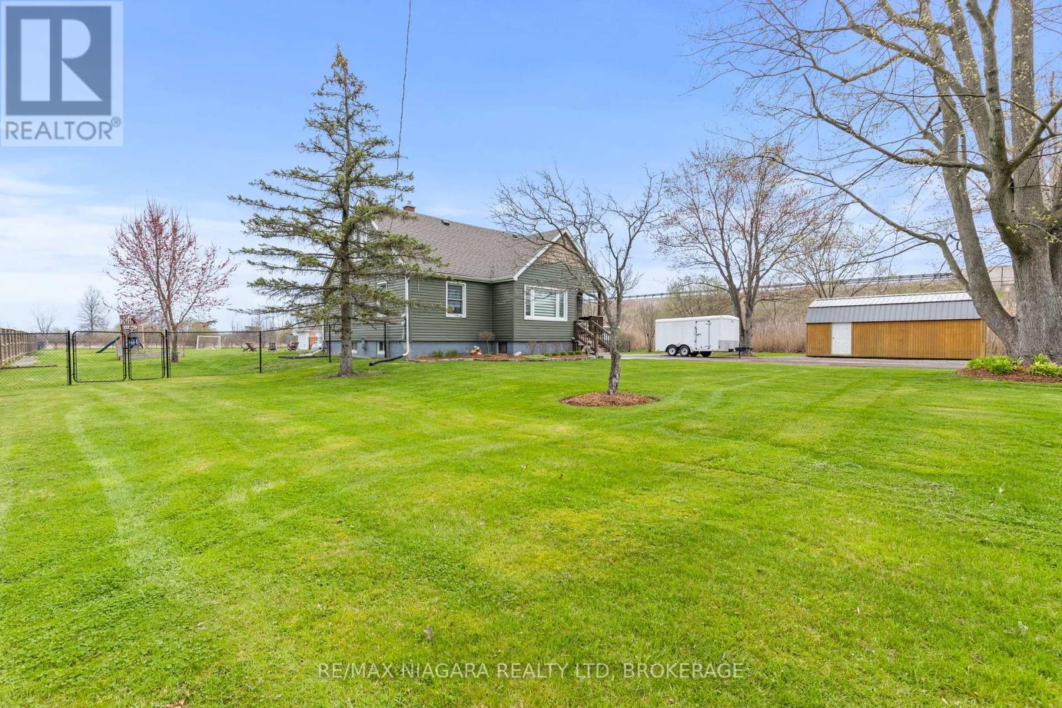
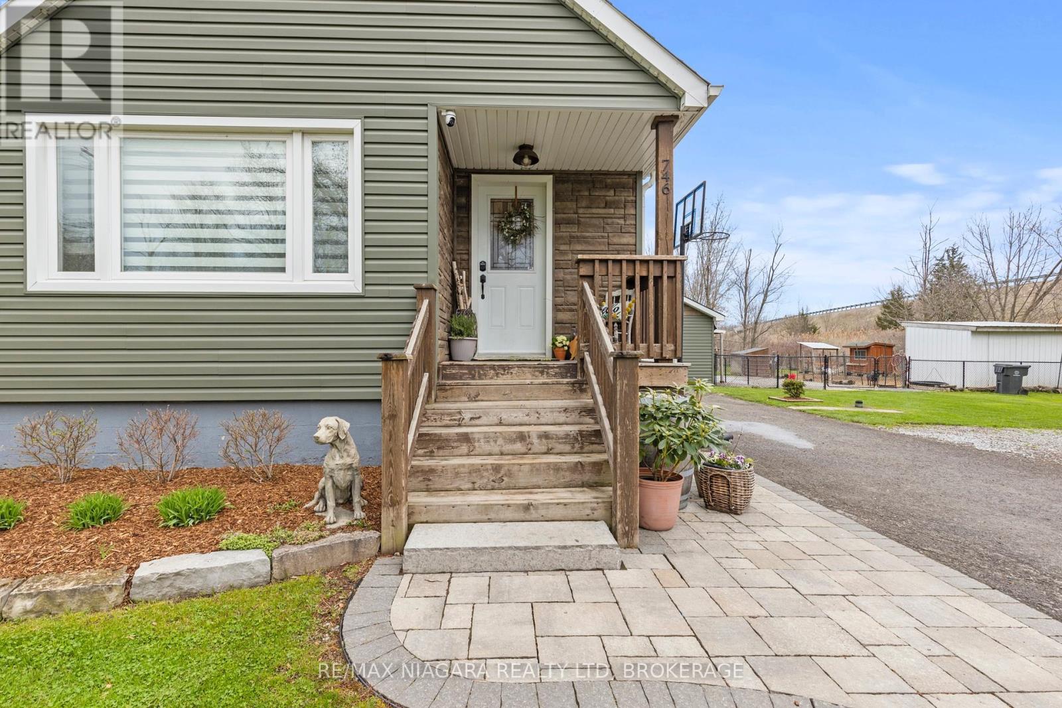
$799,900
746 FORKS ROAD
Welland, Ontario, Ontario, L3B5K9
MLS® Number: X12106129
Property description
Hobby Farm Haven on 1 Acre with Heated Inground Pool and No Rear Neighbours!Escape to the country and enjoy the best of both worlds with this charming 1.5-storey home set on a beautiful 1-acre lot. With a heated inground pool (2021), no rear neighbours, and room for your favourite farm animals, this property has something for everyone.The main floor offers a spacious living room, cozy country-style bench seating in the dining area, and a modern kitchen with granite countertops, ample cabinetry, and a lovely view of the backyard. Two main floor bedrooms and a 4-piece bathroom provide everyday convenience.Upstairs, youll find two additional bedrooms and a stylish 3-piece bathroom with a tiled floor and glass shower.The finished basement is built for relaxing and entertaining enjoy the large rec room with gas fireplace and oversized bar, plus a laundry room and storage/utility room. Built in dresser and generous closets throughout the home offer plenty of storage.Step outside and soak up the lifestyle, fire up the BBQ on the large back deck, cool off in the heated inground pool, or serve drinks from the poolside bar. There's also a change room and extra storage shed for all your outdoor needs. The fenced paddock currently houses goats, pigs, and chickens, perfect for aspiring hobby farmers.A detached 1.5-car garage with automatic door offers great utility, and an extra-large bonus shed provides even more storage or workshop space.The Essentials: Roof & Chimney: 2022 Furnace & A/C: Approx. 2012 Electrical: 100 Amp Breaker Panel Cistern: 4,400 gallons Square Footage: 1,576 sq ft (not including the basement) Whether you're looking for a peaceful homestead, a fun family property, or a place to live out your hobby farm dreams, this one ticks all the boxes.
Building information
Type
*****
Age
*****
Amenities
*****
Appliances
*****
Basement Development
*****
Basement Type
*****
Construction Style Attachment
*****
Cooling Type
*****
Exterior Finish
*****
Fireplace Present
*****
FireplaceTotal
*****
Fire Protection
*****
Foundation Type
*****
Heating Fuel
*****
Heating Type
*****
Size Interior
*****
Stories Total
*****
Utility Water
*****
Land information
Amenities
*****
Fence Type
*****
Sewer
*****
Size Depth
*****
Size Frontage
*****
Size Irregular
*****
Size Total
*****
Rooms
Main level
Bathroom
*****
Bedroom
*****
Primary Bedroom
*****
Kitchen
*****
Dining room
*****
Living room
*****
Lower level
Recreational, Games room
*****
Laundry room
*****
Second level
Bathroom
*****
Bedroom
*****
Bedroom
*****
Main level
Bathroom
*****
Bedroom
*****
Primary Bedroom
*****
Kitchen
*****
Dining room
*****
Living room
*****
Lower level
Recreational, Games room
*****
Laundry room
*****
Second level
Bathroom
*****
Bedroom
*****
Bedroom
*****
Main level
Bathroom
*****
Bedroom
*****
Primary Bedroom
*****
Kitchen
*****
Dining room
*****
Living room
*****
Lower level
Recreational, Games room
*****
Laundry room
*****
Second level
Bathroom
*****
Bedroom
*****
Bedroom
*****
Main level
Bathroom
*****
Bedroom
*****
Primary Bedroom
*****
Kitchen
*****
Dining room
*****
Living room
*****
Lower level
Recreational, Games room
*****
Laundry room
*****
Second level
Bathroom
*****
Bedroom
*****
Bedroom
*****
Main level
Bathroom
*****
Bedroom
*****
Primary Bedroom
*****
Kitchen
*****
Dining room
*****
Living room
*****
Courtesy of RE/MAX NIAGARA REALTY LTD, BROKERAGE
Book a Showing for this property
Please note that filling out this form you'll be registered and your phone number without the +1 part will be used as a password.
