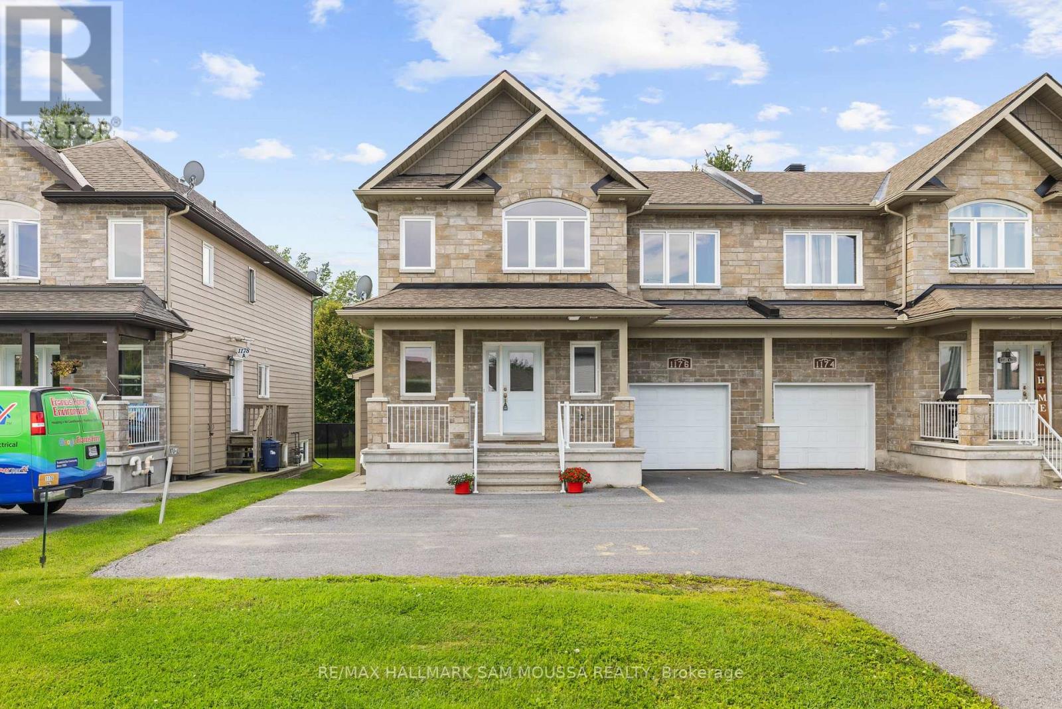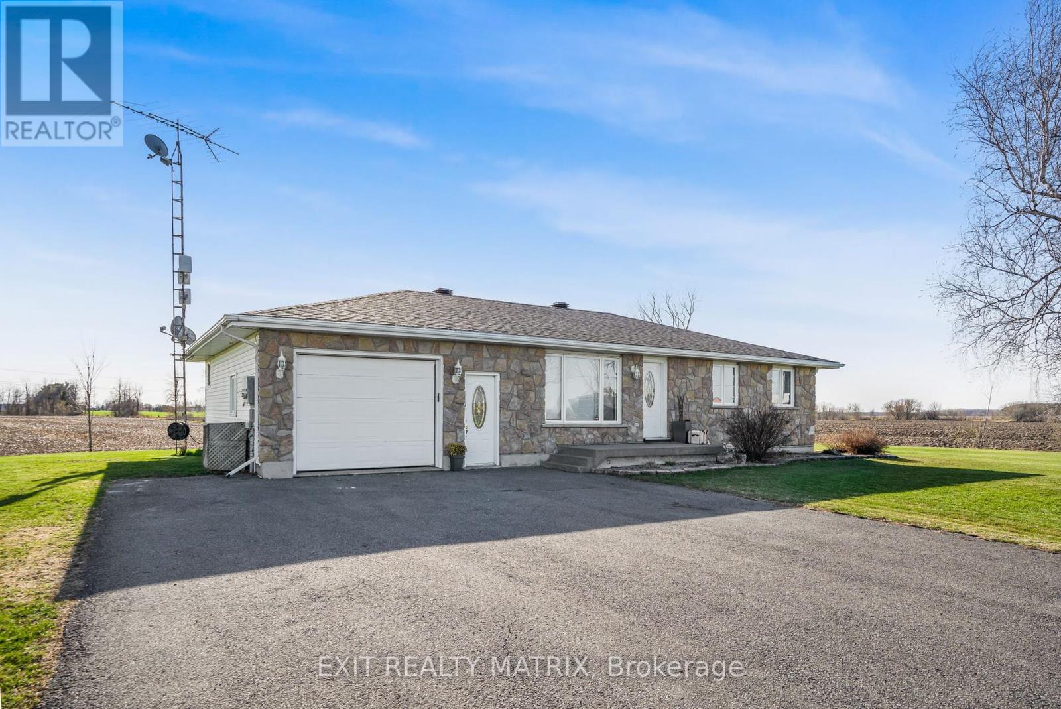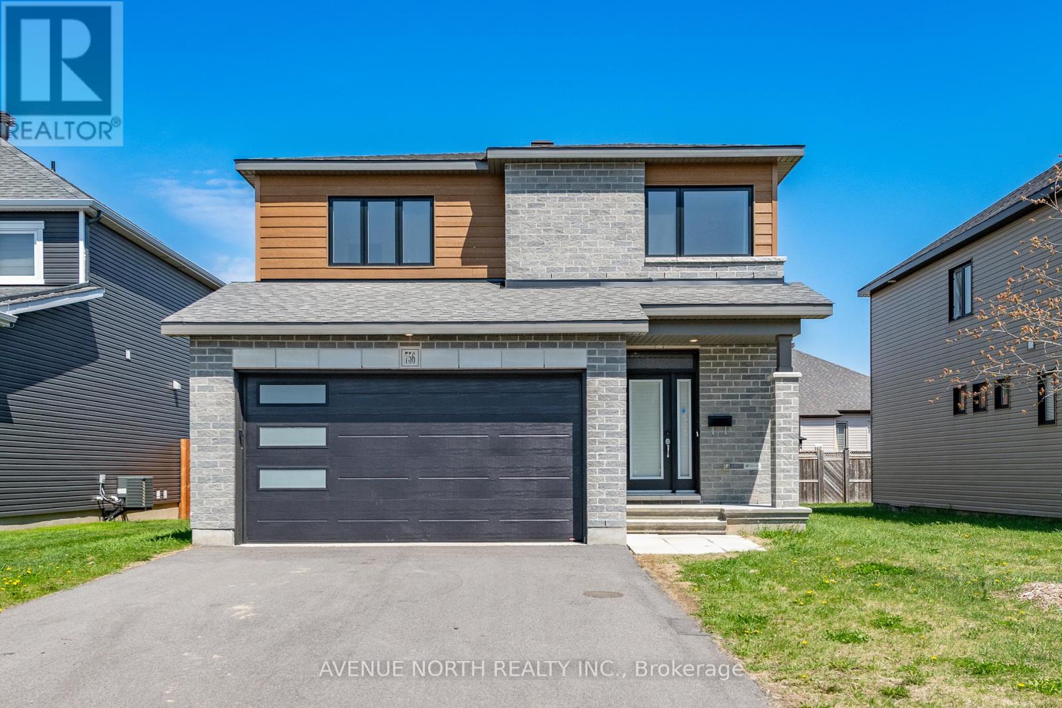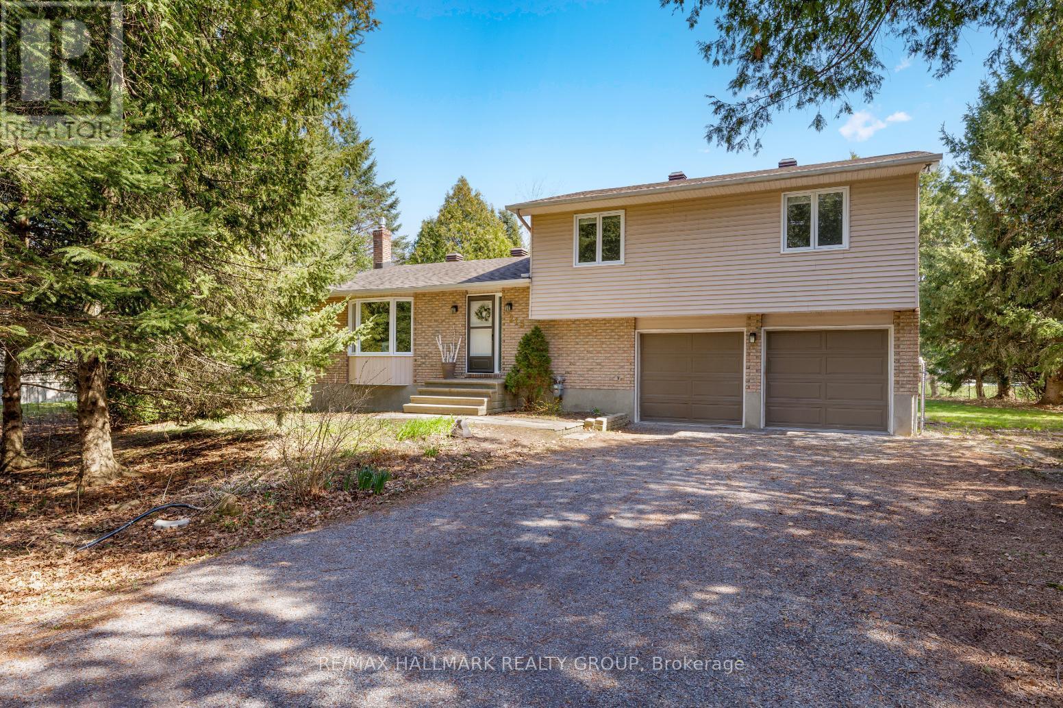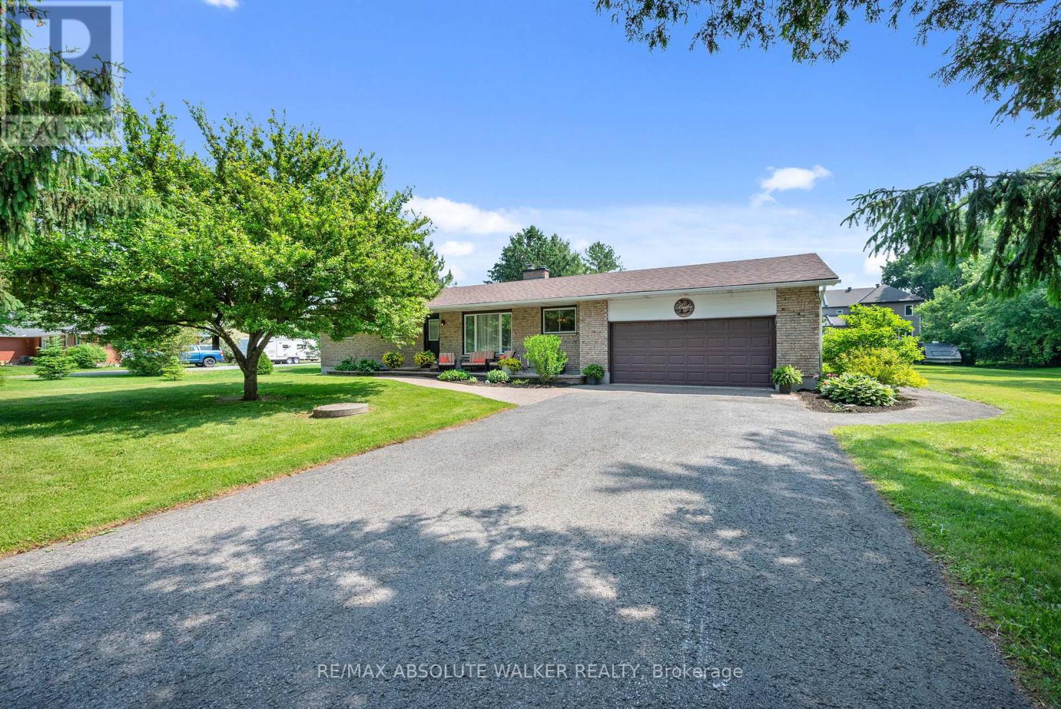Free account required
Unlock the full potential of your property search with a free account! Here's what you'll gain immediate access to:
- Exclusive Access to Every Listing
- Personalized Search Experience
- Favorite Properties at Your Fingertips
- Stay Ahead with Email Alerts

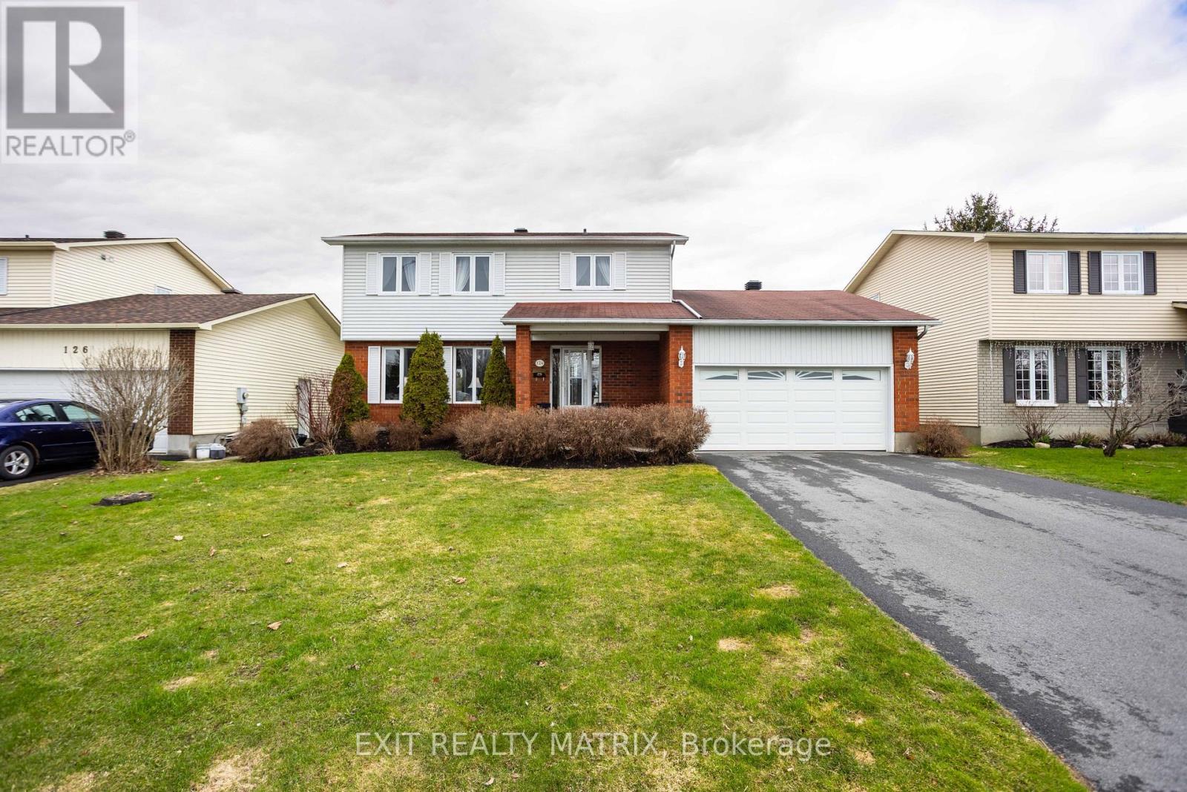
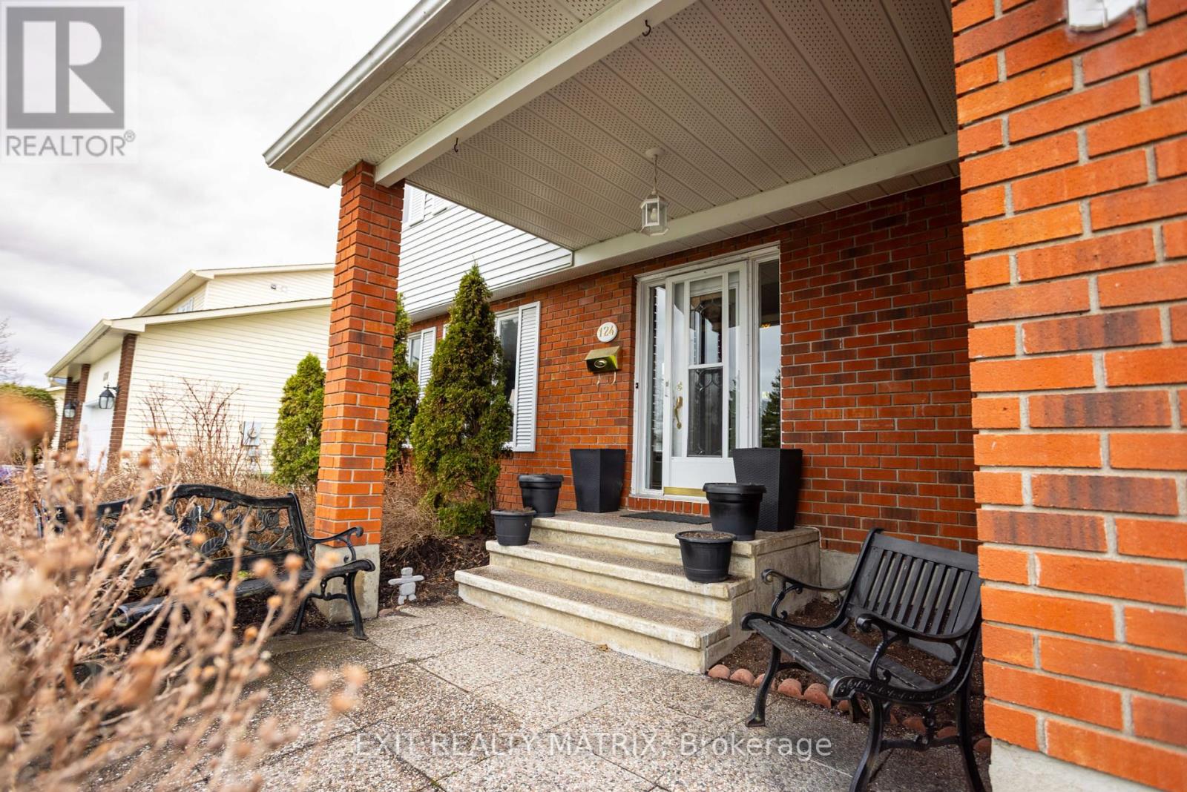
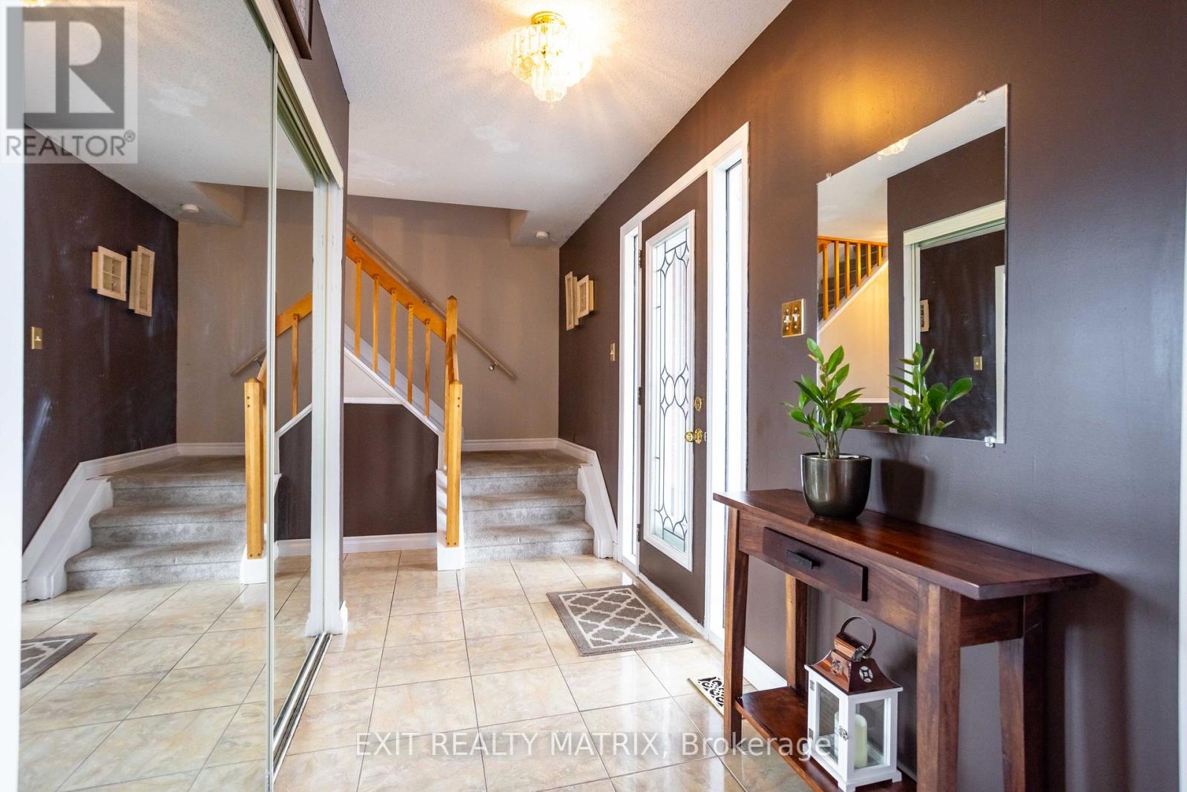
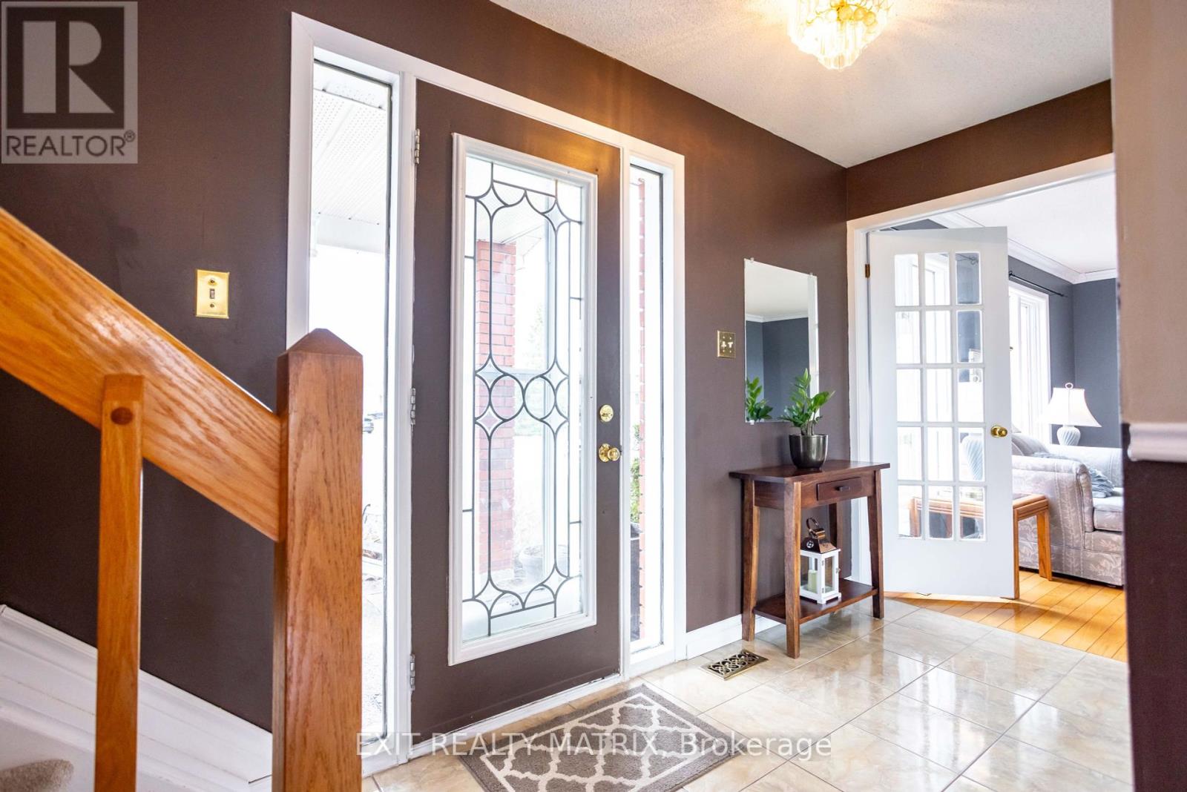
$649,900
124 MENARD STREET
Russell, Ontario, Ontario, K0A1W1
MLS® Number: X12102973
Property description
Welcome to 124 Menard street, a stunning 4-bedroom, 4-bathroom home in the heart of Embrun, perfectly tailored for a growing or multi-generational family. Step inside to a spacious foyer with convenient access to a powder room and main floor laundry. Rich hardwood floors flow throughout the home, adding warmth and elegance. French doors open into a formal living room bathed in natural light from a large front window. The adjoining formal dining room offers the perfect space for hosting family dinners and holiday gatherings. The kitchen is a dream for any home chef, featuring ample cabinetry, a peninsula for additional prep space, and a separate pantry cupboard. It seamlessly connects to the bright eat-in area, where patio doors lead to the backyard oasis. The sunken family room, complete with large windows and a cozy natural gas stove, provides a welcoming space to unwind. Upstairs, you'll find four generous bedrooms, including a serene primary suite with its own private ensuite. A full bathroom serves the remaining bedrooms with ease. The fully finished basement adds even more versatility, boasting a spacious rec room that can adapt to your needs, whether a playroom, home gym, or media room, plus an additional full bathroom. Step outside to enjoy the beautifully landscaped backyard with a large deck, gazebo, and an above-ground pool, ideal for summer fun. A stone patio and storage shed complete the outdoor space. Located close to schools, shopping, parks, and recreation, this home combines comfort, space, and community convenience. Don't miss this incredible opportunity to settle into one of Embrun's most sought-after neighbourhoods!
Building information
Type
*****
Age
*****
Amenities
*****
Appliances
*****
Basement Development
*****
Basement Type
*****
Construction Style Attachment
*****
Cooling Type
*****
Exterior Finish
*****
Fireplace Present
*****
FireplaceTotal
*****
Foundation Type
*****
Half Bath Total
*****
Heating Fuel
*****
Heating Type
*****
Size Interior
*****
Stories Total
*****
Utility Water
*****
Land information
Amenities
*****
Fence Type
*****
Sewer
*****
Size Depth
*****
Size Frontage
*****
Size Irregular
*****
Size Total
*****
Rooms
Main level
Family room
*****
Eating area
*****
Kitchen
*****
Dining room
*****
Living room
*****
Lower level
Recreational, Games room
*****
Second level
Bedroom 4
*****
Bedroom 3
*****
Bedroom 2
*****
Primary Bedroom
*****
Main level
Family room
*****
Eating area
*****
Kitchen
*****
Dining room
*****
Living room
*****
Lower level
Recreational, Games room
*****
Second level
Bedroom 4
*****
Bedroom 3
*****
Bedroom 2
*****
Primary Bedroom
*****
Main level
Family room
*****
Eating area
*****
Kitchen
*****
Dining room
*****
Living room
*****
Lower level
Recreational, Games room
*****
Second level
Bedroom 4
*****
Bedroom 3
*****
Bedroom 2
*****
Primary Bedroom
*****
Main level
Family room
*****
Eating area
*****
Kitchen
*****
Dining room
*****
Living room
*****
Lower level
Recreational, Games room
*****
Second level
Bedroom 4
*****
Bedroom 3
*****
Bedroom 2
*****
Primary Bedroom
*****
Main level
Family room
*****
Eating area
*****
Kitchen
*****
Dining room
*****
Living room
*****
Lower level
Recreational, Games room
*****
Second level
Bedroom 4
*****
Bedroom 3
*****
Bedroom 2
*****
Primary Bedroom
*****
Courtesy of EXIT REALTY MATRIX
Book a Showing for this property
Please note that filling out this form you'll be registered and your phone number without the +1 part will be used as a password.
