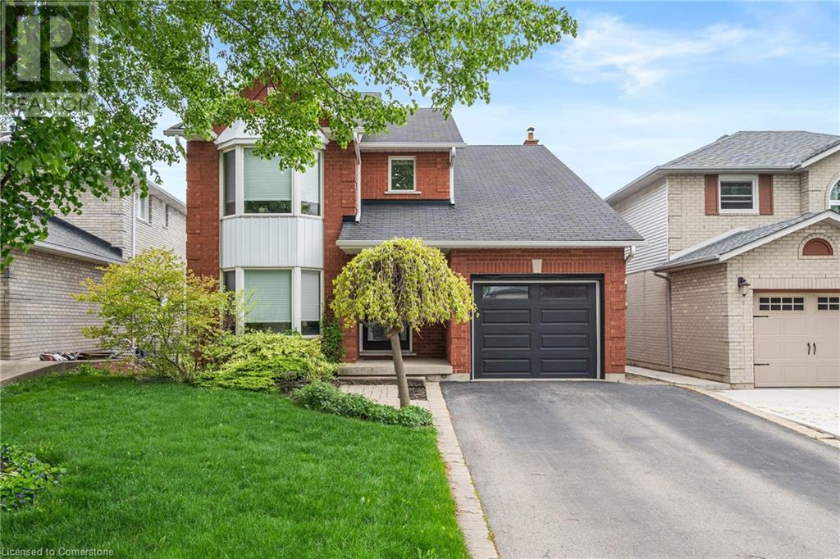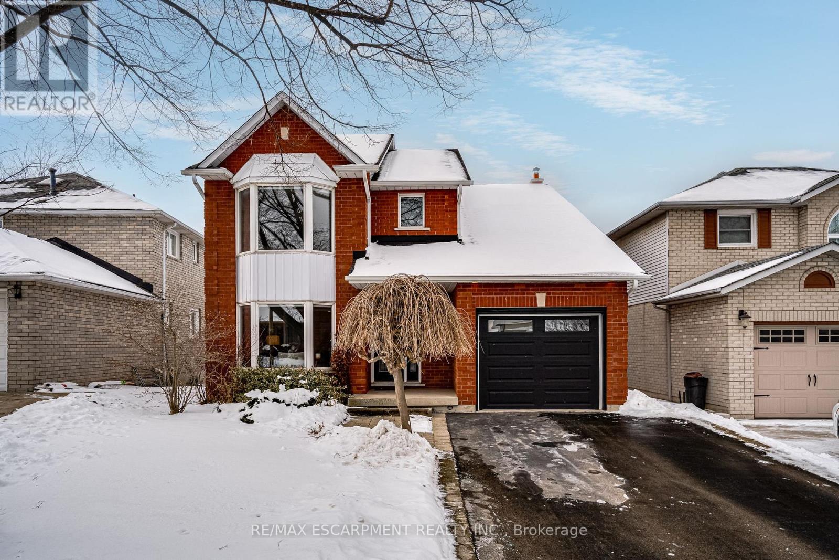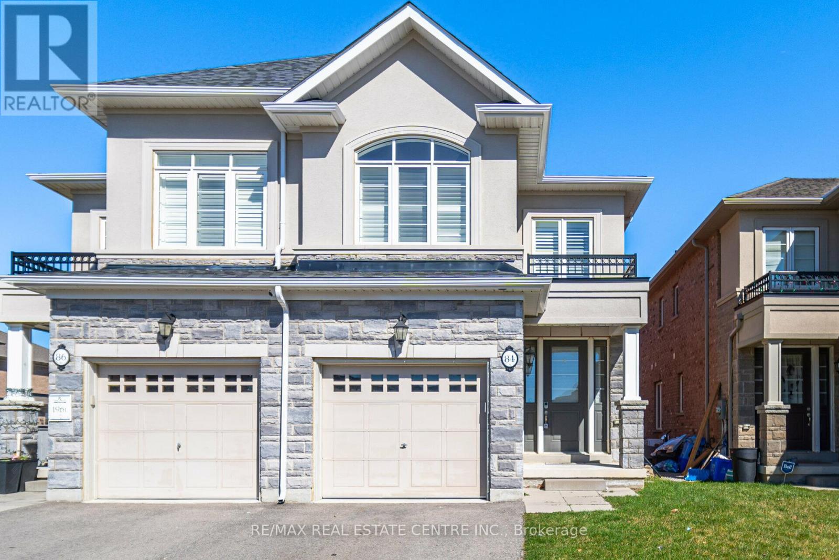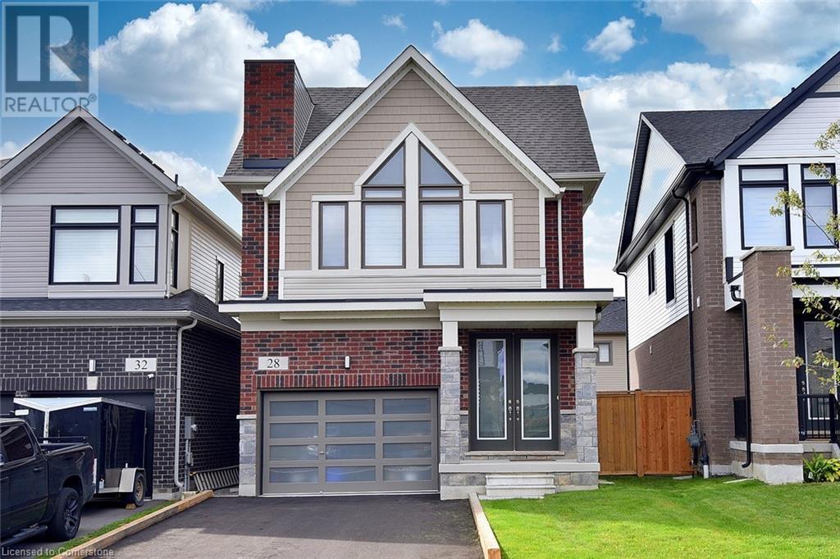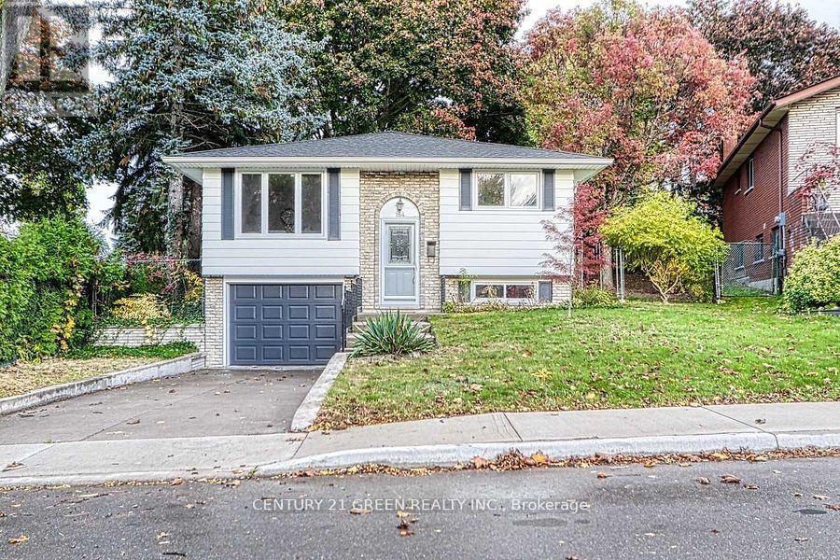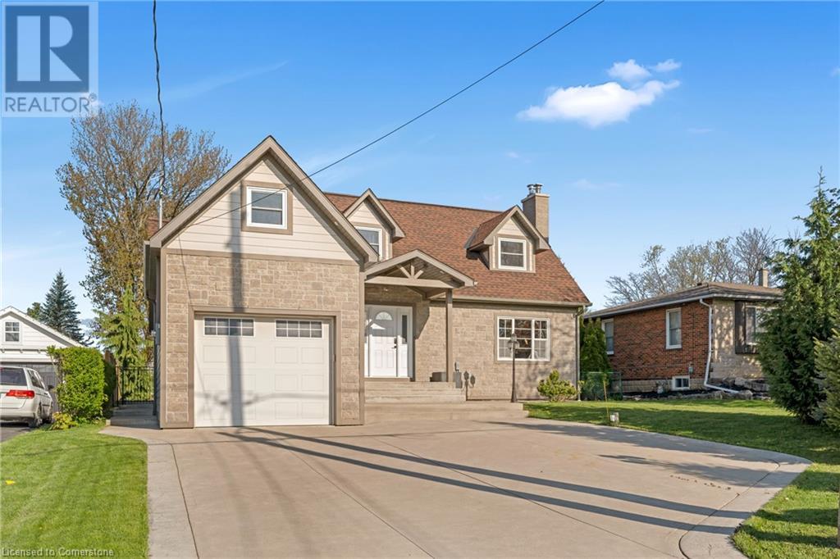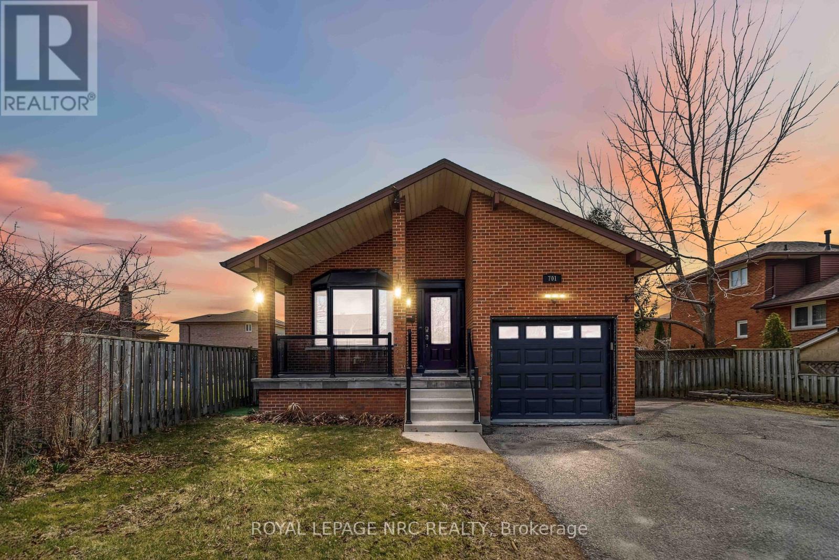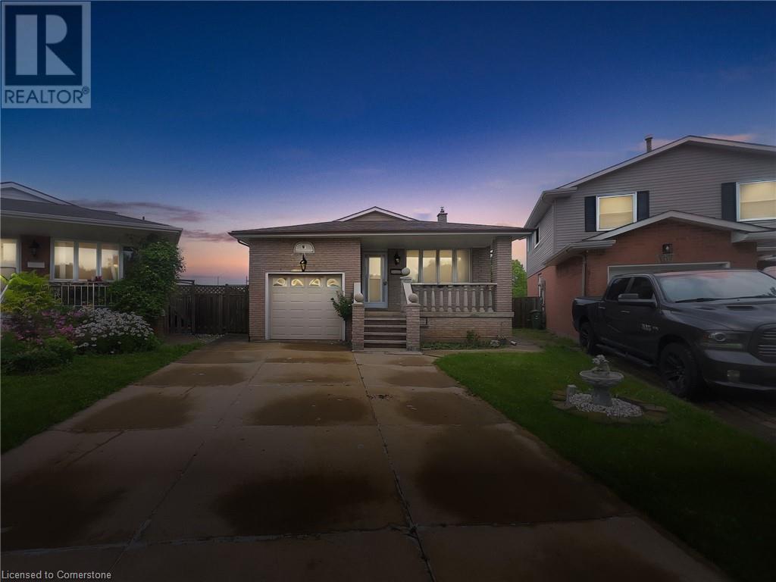Free account required
Unlock the full potential of your property search with a free account! Here's what you'll gain immediate access to:
- Exclusive Access to Every Listing
- Personalized Search Experience
- Favorite Properties at Your Fingertips
- Stay Ahead with Email Alerts
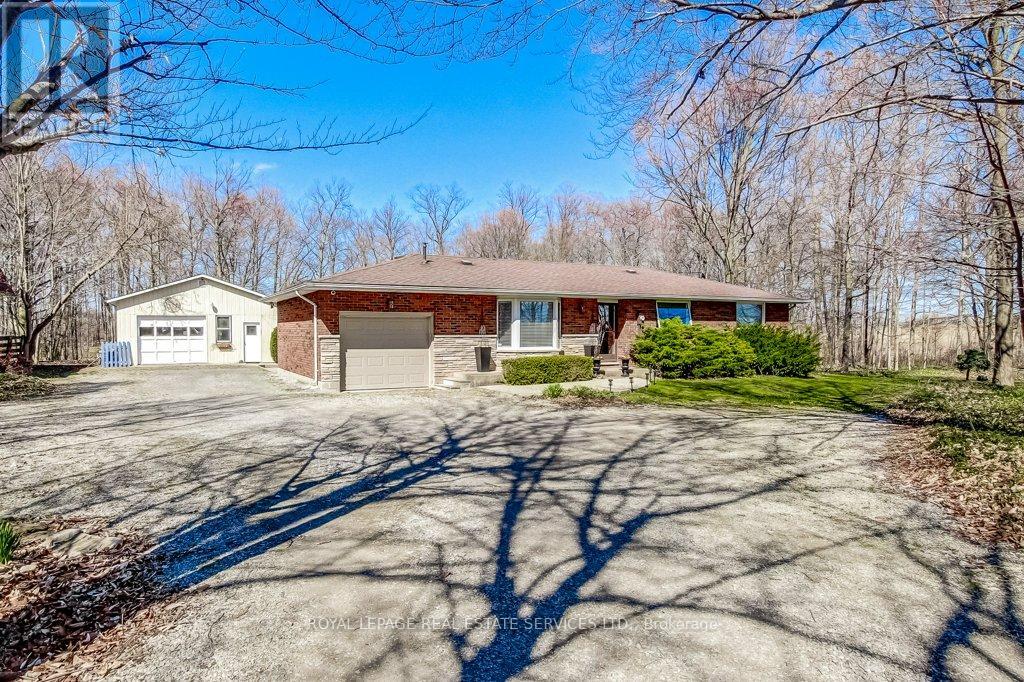
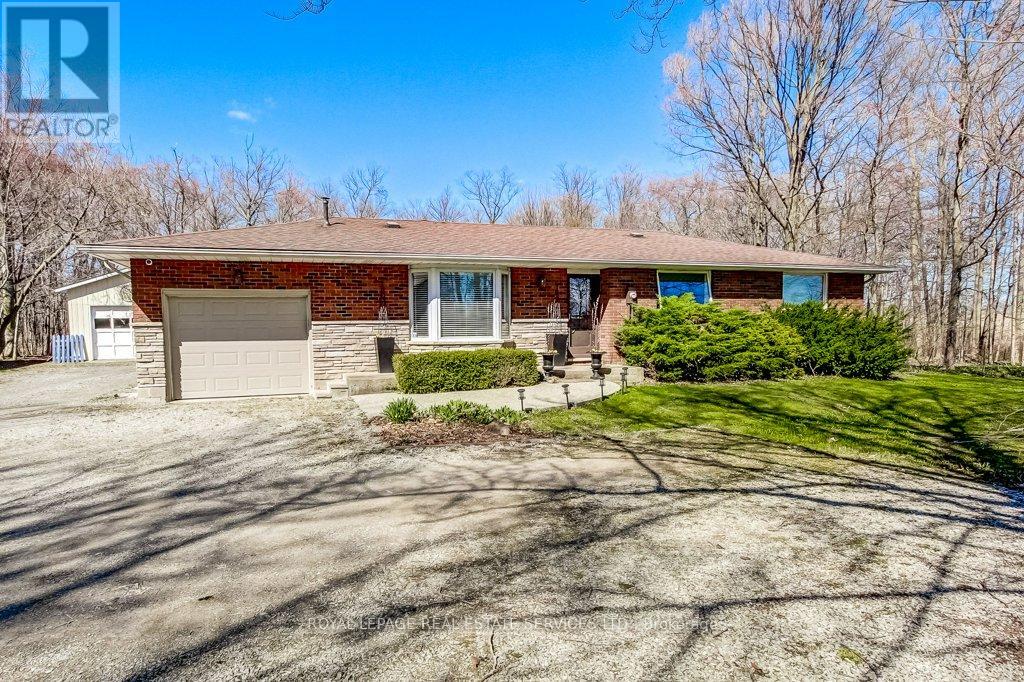
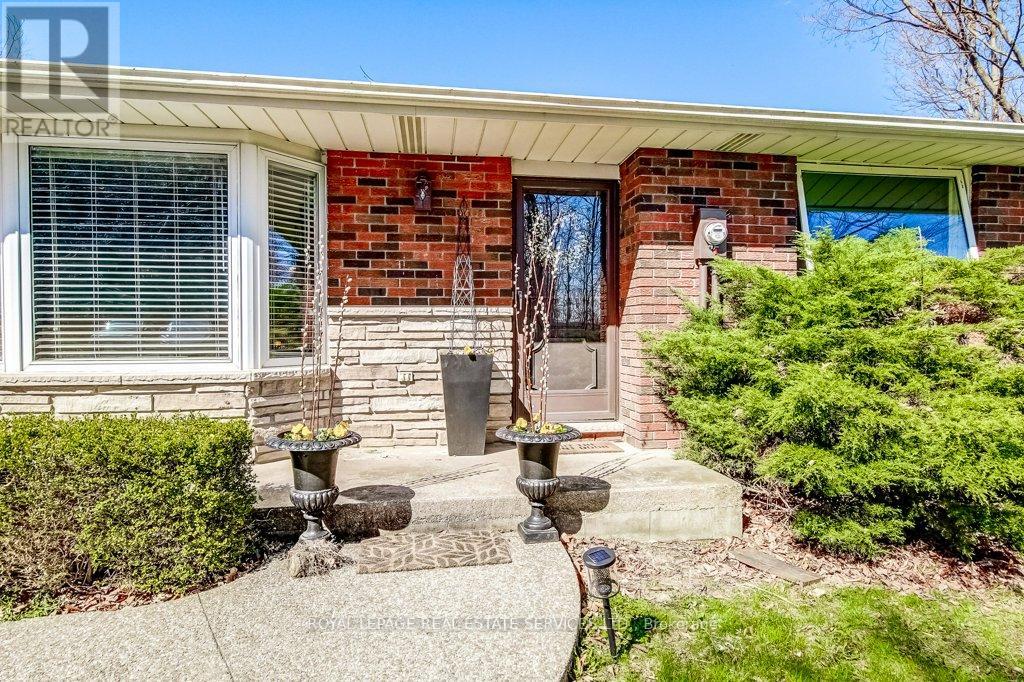

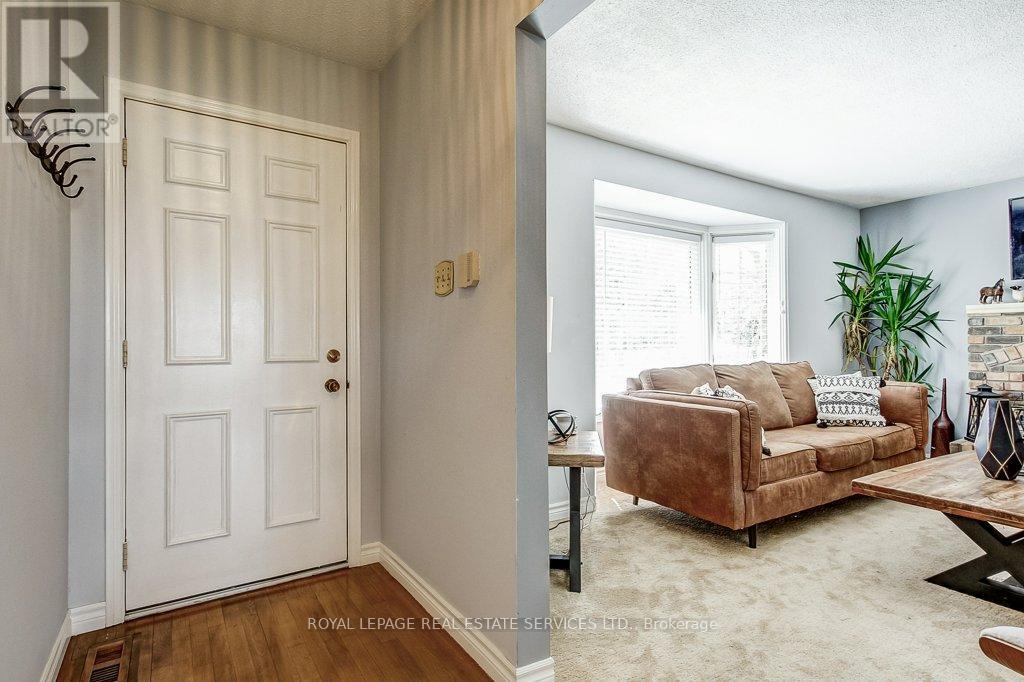
$899,999
9346 DICKENSON ROAD
Hamilton, Ontario, Ontario, L0R1W0
MLS® Number: X12101425
Property description
Welcome to 9346 Dickenson Road, Mount Hope. This beautifully maintained brick bungalow sits on a private 100 x 200 ft lot in the desirable rural community of Mount Hope; the perfect mix of country charm and city convenience. Just minutes from amenities and major highways, this home features 3+1 bedrooms, 1.5 bathrooms, and approximately 1,678 sq. ft. of living space, plus a partially finished basement.A bright rear addition provides an open-concept layout with a gourmet kitchen featuring granite counters, stainless steel appliances (2023), a built-in refrigerator, under-cabinet lighting, and a breakfast bar. The spacious dinette and family room are filled with natural light and offer views of the private backyard through wraparound windows and patio doorsmaking it the perfect space to entertain or unwind.The formal living room offers warmth and character with a gas fireplace, brick mantel, and custom built-in wall unit. The updated main bathroom conveniently includes laundry.A separate entrance from the mudroom leads to the lower level, offering excellent potential for an in-law suite. Downstairs, you'll find a second family room, a fourth bedroom, and a games room.This home also includes a detached 32 x 23 workshop/garage with hydro, as well as a single attached garage with inside entry. The electrical service is upgraded to 200 amps, and a backup generator is included for peace of mind. Comfort is ensured year-round with central air conditioning and central vacuum. The roof was replaced in 2008, the furnace and AC in 2011, and a new washer and dryer have been added. The bored well reaches approximately 40 ft and the septic system was pumped in September 2024. Water is tested regularly for quality. The hot water heater is a rental with Reliance at approximately $70 quarterly.
Building information
Type
*****
Age
*****
Amenities
*****
Appliances
*****
Architectural Style
*****
Basement Development
*****
Basement Features
*****
Basement Type
*****
Construction Style Attachment
*****
Cooling Type
*****
Exterior Finish
*****
Fireplace Present
*****
FireplaceTotal
*****
Fireplace Type
*****
Flooring Type
*****
Foundation Type
*****
Half Bath Total
*****
Heating Fuel
*****
Heating Type
*****
Size Interior
*****
Stories Total
*****
Utility Power
*****
Land information
Sewer
*****
Size Depth
*****
Size Frontage
*****
Size Irregular
*****
Size Total
*****
Rooms
Main level
Mud room
*****
Office
*****
Bedroom
*****
Primary Bedroom
*****
Living room
*****
Kitchen
*****
Dining room
*****
Family room
*****
Lower level
Bedroom
*****
Recreational, Games room
*****
Cold room
*****
Utility room
*****
Exercise room
*****
Main level
Mud room
*****
Office
*****
Bedroom
*****
Primary Bedroom
*****
Living room
*****
Kitchen
*****
Dining room
*****
Family room
*****
Lower level
Bedroom
*****
Recreational, Games room
*****
Cold room
*****
Utility room
*****
Exercise room
*****
Main level
Mud room
*****
Office
*****
Bedroom
*****
Primary Bedroom
*****
Living room
*****
Kitchen
*****
Dining room
*****
Family room
*****
Lower level
Bedroom
*****
Recreational, Games room
*****
Cold room
*****
Utility room
*****
Exercise room
*****
Main level
Mud room
*****
Office
*****
Bedroom
*****
Primary Bedroom
*****
Living room
*****
Kitchen
*****
Dining room
*****
Family room
*****
Lower level
Bedroom
*****
Recreational, Games room
*****
Cold room
*****
Courtesy of ROYAL LEPAGE REAL ESTATE SERVICES LTD.
Book a Showing for this property
Please note that filling out this form you'll be registered and your phone number without the +1 part will be used as a password.
