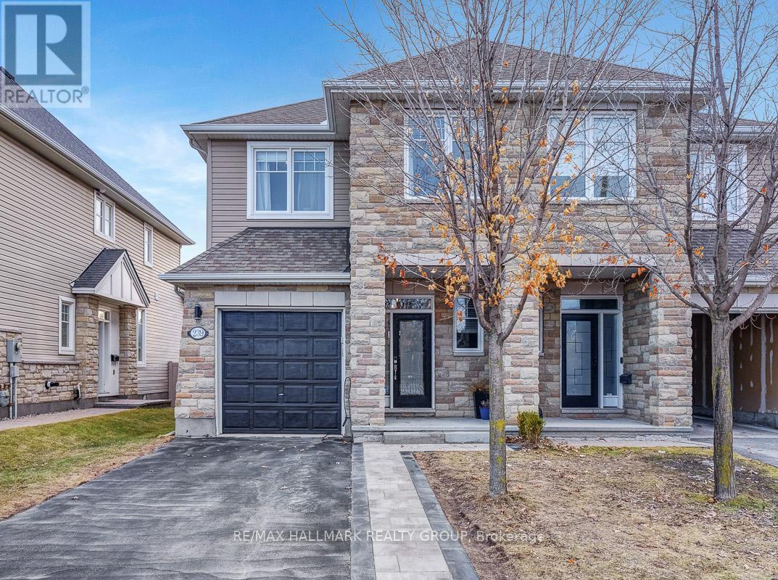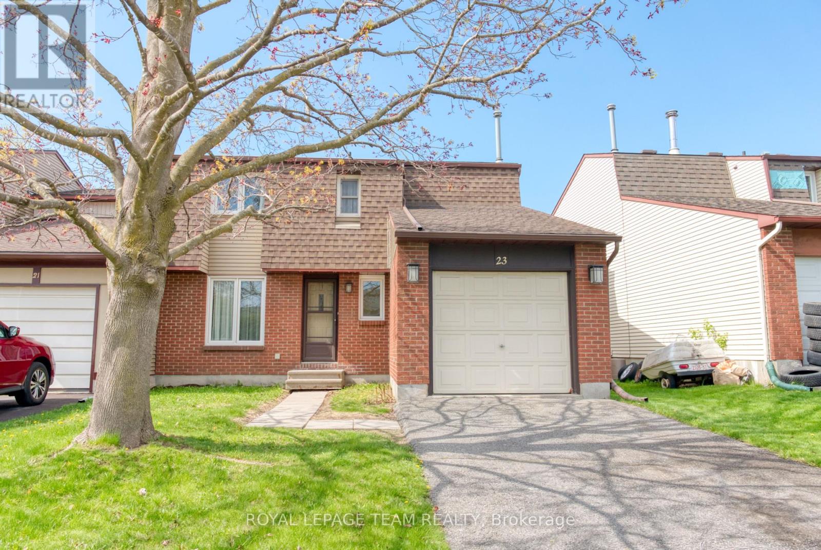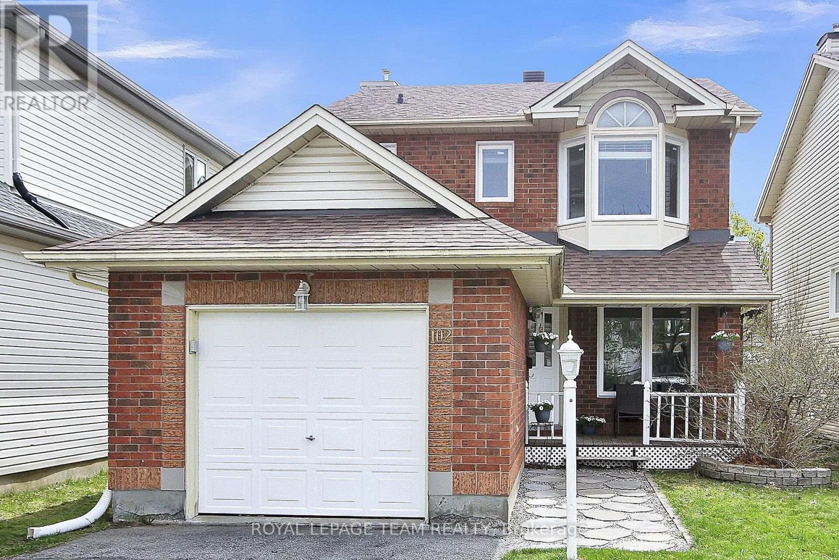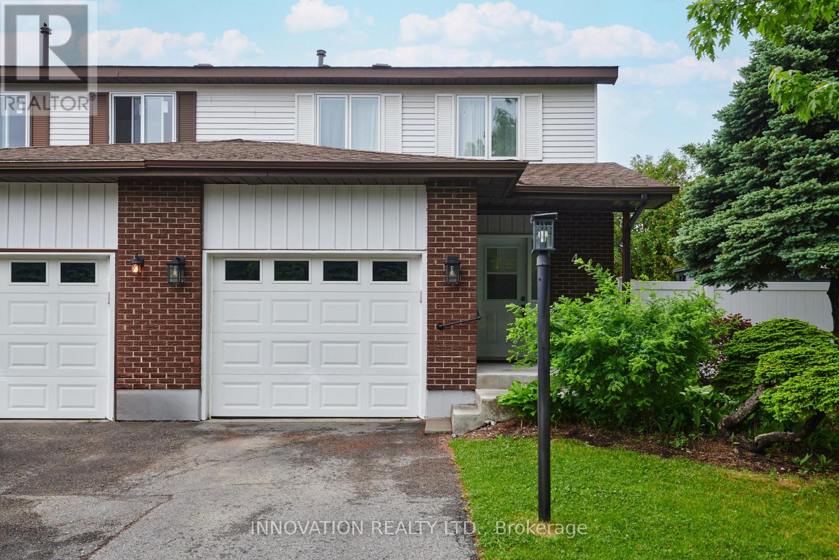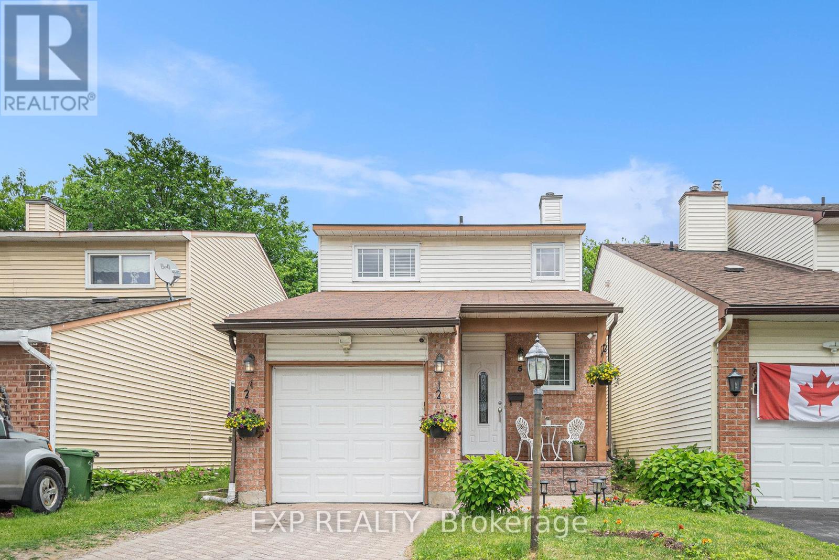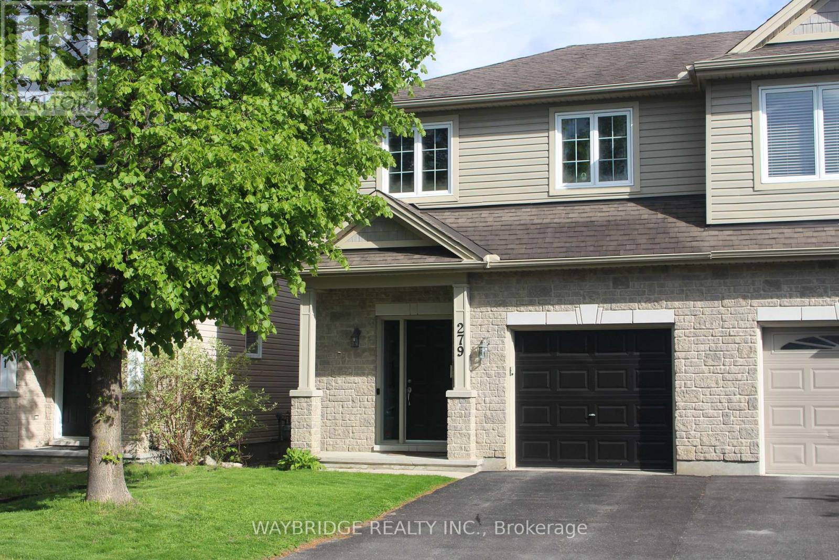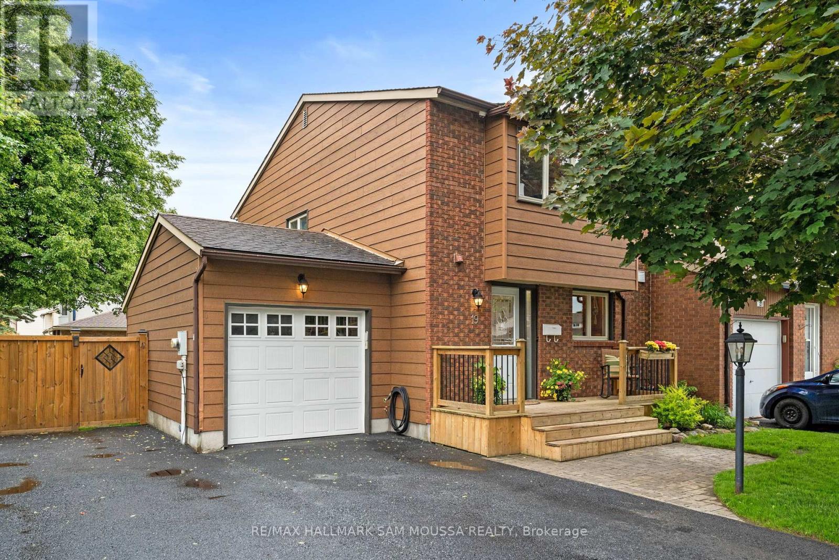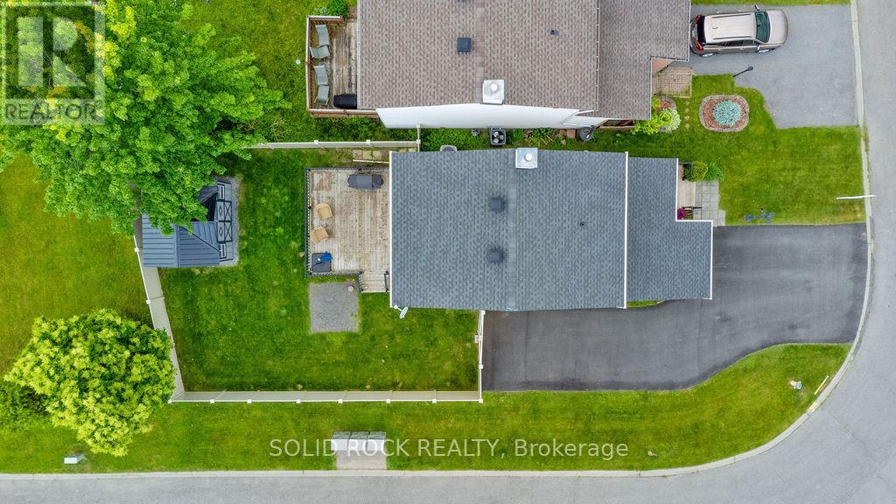Free account required
Unlock the full potential of your property search with a free account! Here's what you'll gain immediate access to:
- Exclusive Access to Every Listing
- Personalized Search Experience
- Favorite Properties at Your Fingertips
- Stay Ahead with Email Alerts
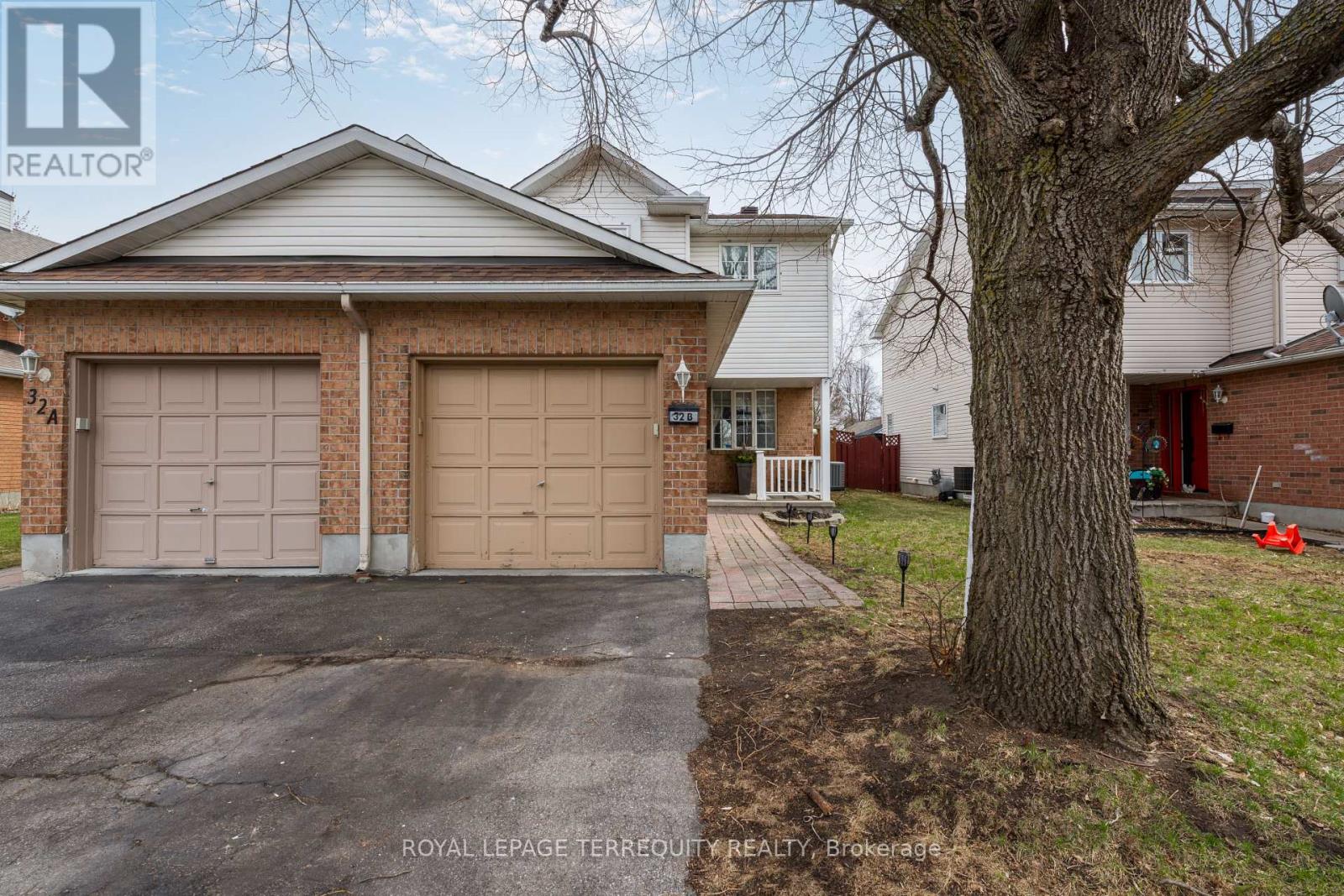


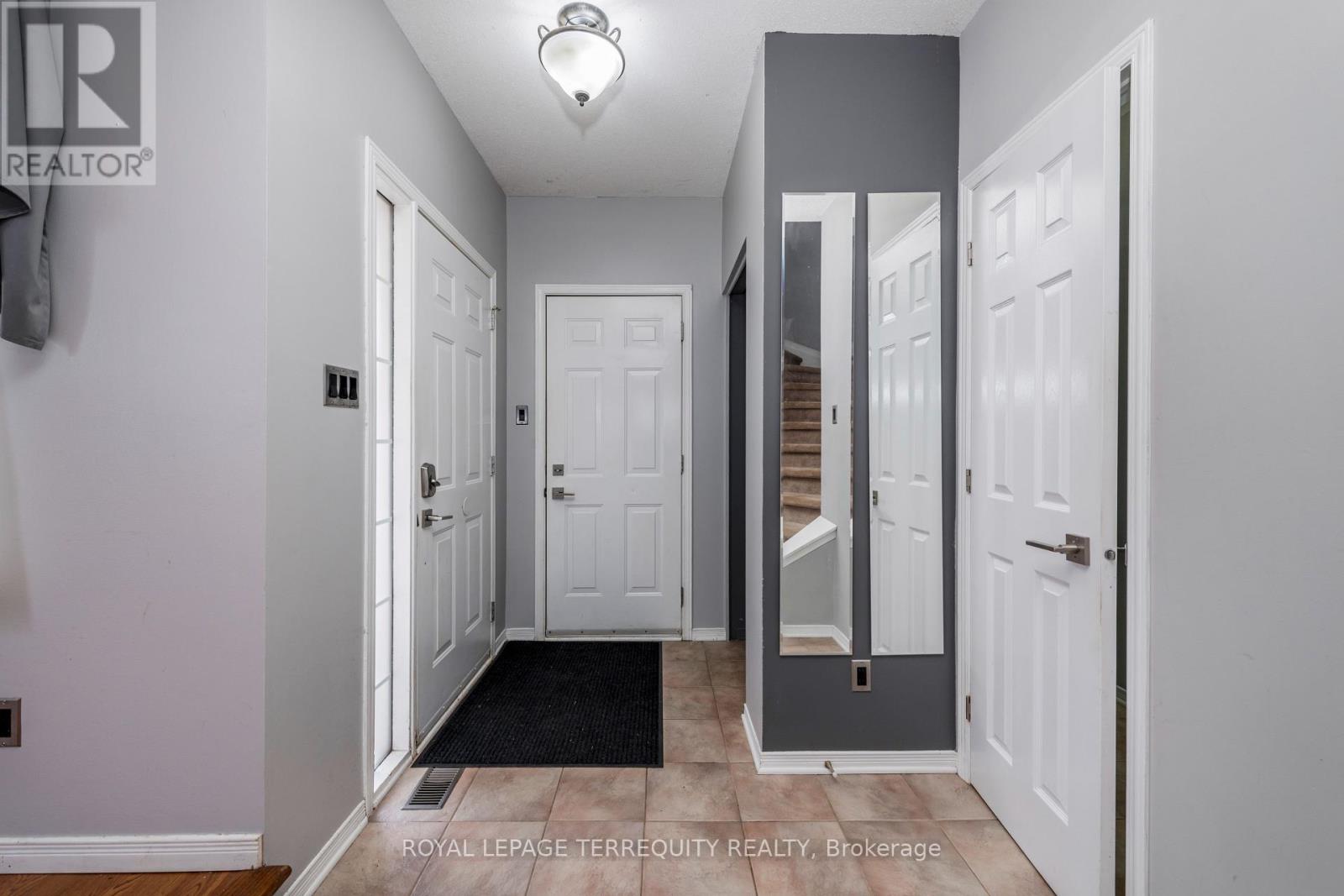
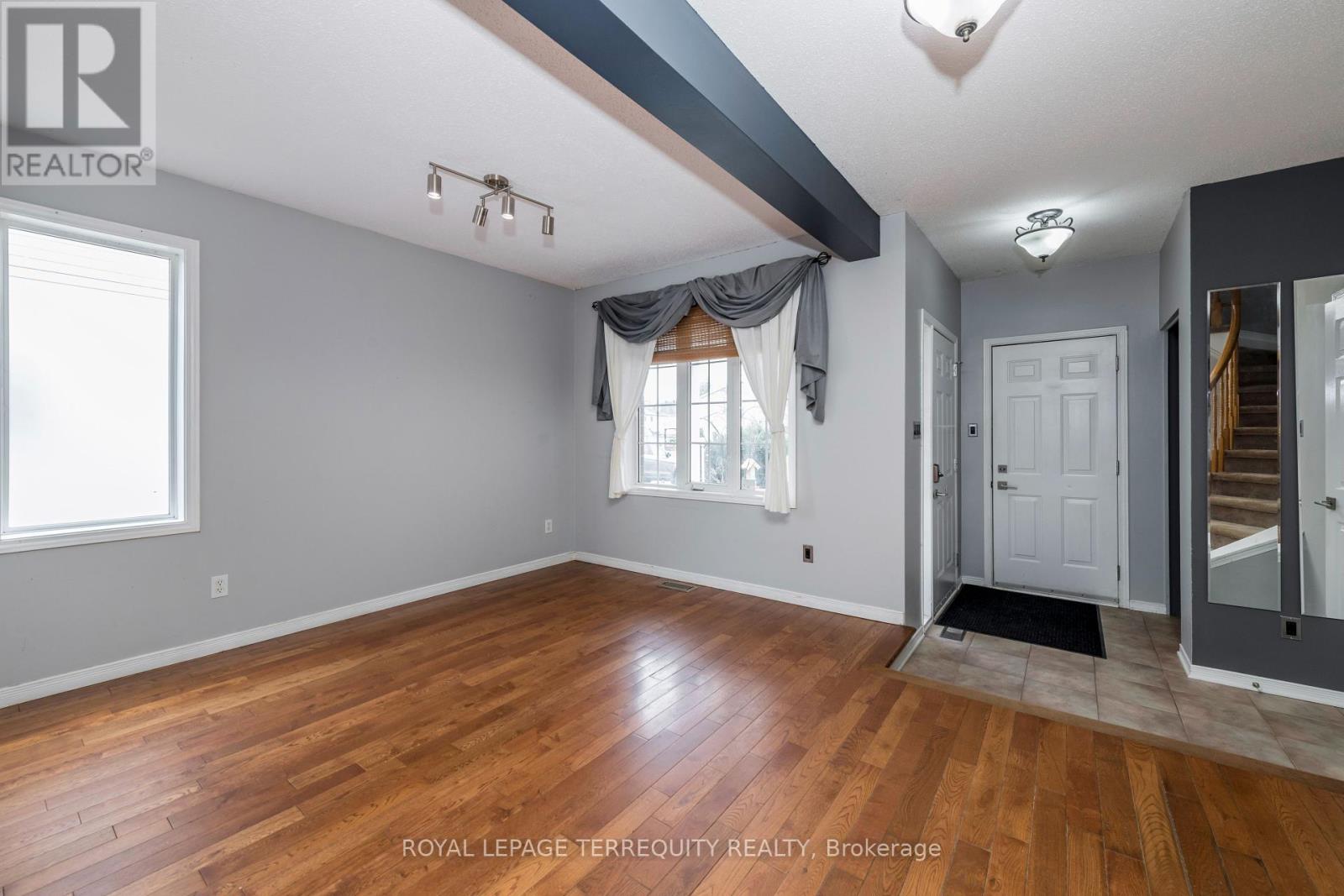
$589,888
32B WOODFORD WAY
Ottawa, Ontario, Ontario, K2J4B9
MLS® Number: X12101038
Property description
Move in ready! Bright and spacious semi detached home is delightful inside and out. Situated in the popular family-friendly neighborhood of Longfields in Barrhaven. Many parks and amenities in the area. Spacious sunken foyer leads to the first floor featuring hardwood floors and a gourmet chefs kitchen. An easy access to the garage is here too. The spacious kitchen has granite counters and a generous amount of counter space/cabinetry. Enjoy a private oversized backyard accessed from the eat in area off the kitchen. A beautiful curved staircase leads to the second level and it's large master bedroom with 3 piece ensuite bathroom, walk-in closet and 2 additional family sized bedrooms. The main 4 piece bath is stunningly renovated (2022). The basement features a spacious family room with vinyl floors. A built in garage allows for safe car storage and bikes and toys. Very near Longfields via rail train station. Walking distance away. Near Longfields Davidsons Heights Secondary School. Immediate occupancy preferred. Don't hesitate to view this fine home. Act fast! PLEASE NOTE: Master Bathroom sink is currently not connected.
Building information
Type
*****
Appliances
*****
Basement Development
*****
Basement Type
*****
Construction Style Attachment
*****
Cooling Type
*****
Exterior Finish
*****
Flooring Type
*****
Foundation Type
*****
Half Bath Total
*****
Heating Fuel
*****
Heating Type
*****
Size Interior
*****
Stories Total
*****
Utility Water
*****
Land information
Amenities
*****
Fence Type
*****
Landscape Features
*****
Sewer
*****
Size Depth
*****
Size Frontage
*****
Size Irregular
*****
Size Total
*****
Rooms
Ground level
Bathroom
*****
Foyer
*****
Eating area
*****
Kitchen
*****
Dining room
*****
Living room
*****
Basement
Utility room
*****
Laundry room
*****
Recreational, Games room
*****
Second level
Bathroom
*****
Bedroom 3
*****
Bedroom 2
*****
Primary Bedroom
*****
Bathroom
*****
Courtesy of ROYAL LEPAGE TERREQUITY REALTY
Book a Showing for this property
Please note that filling out this form you'll be registered and your phone number without the +1 part will be used as a password.
