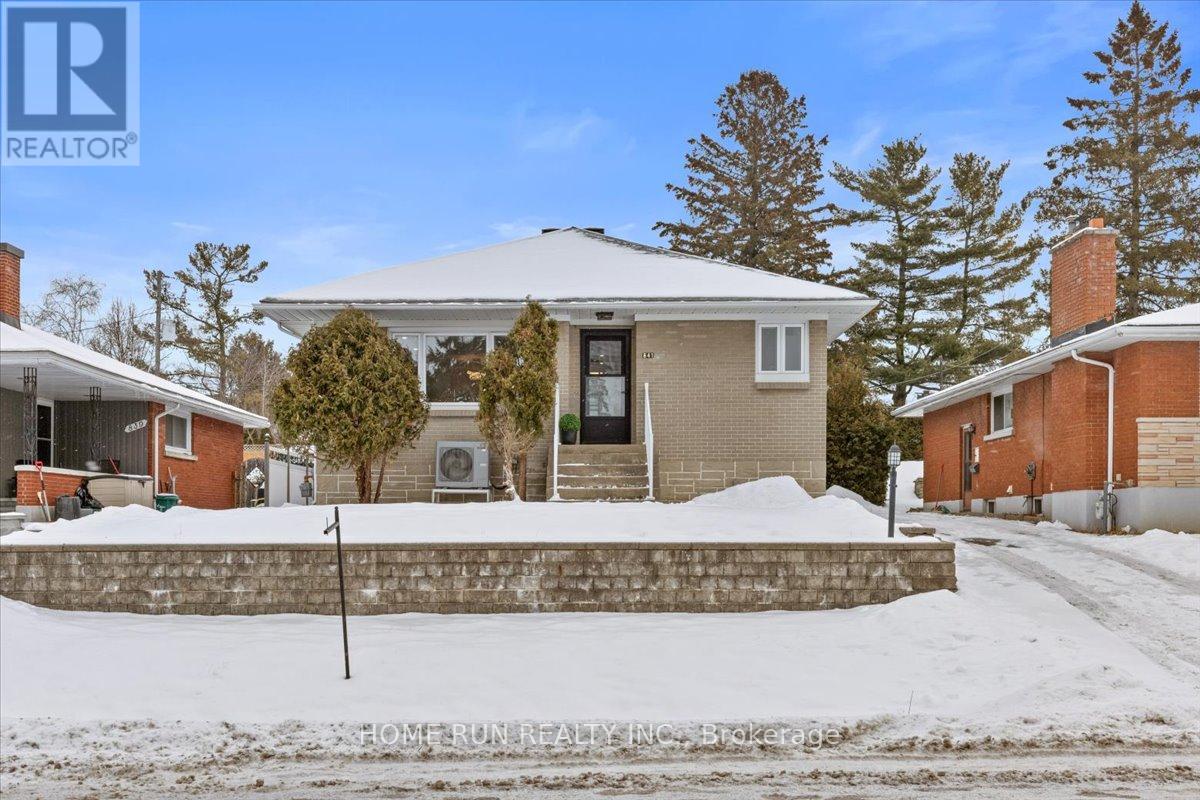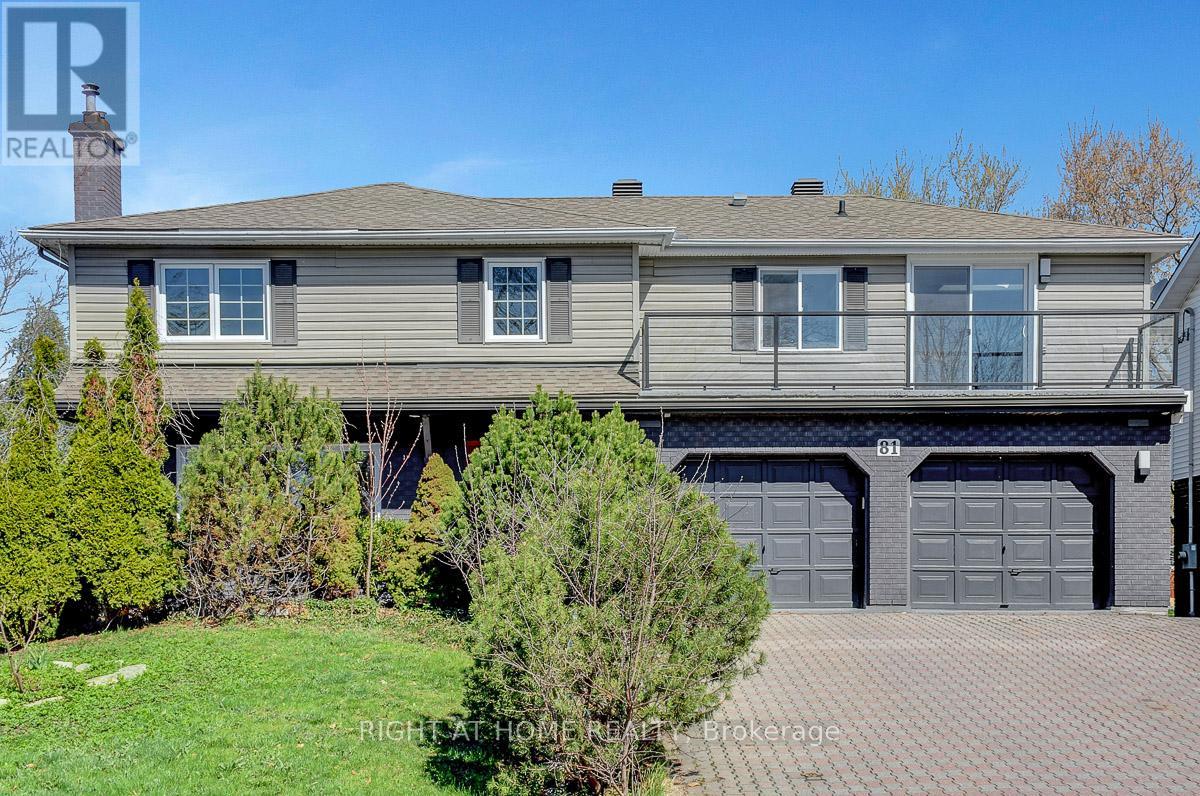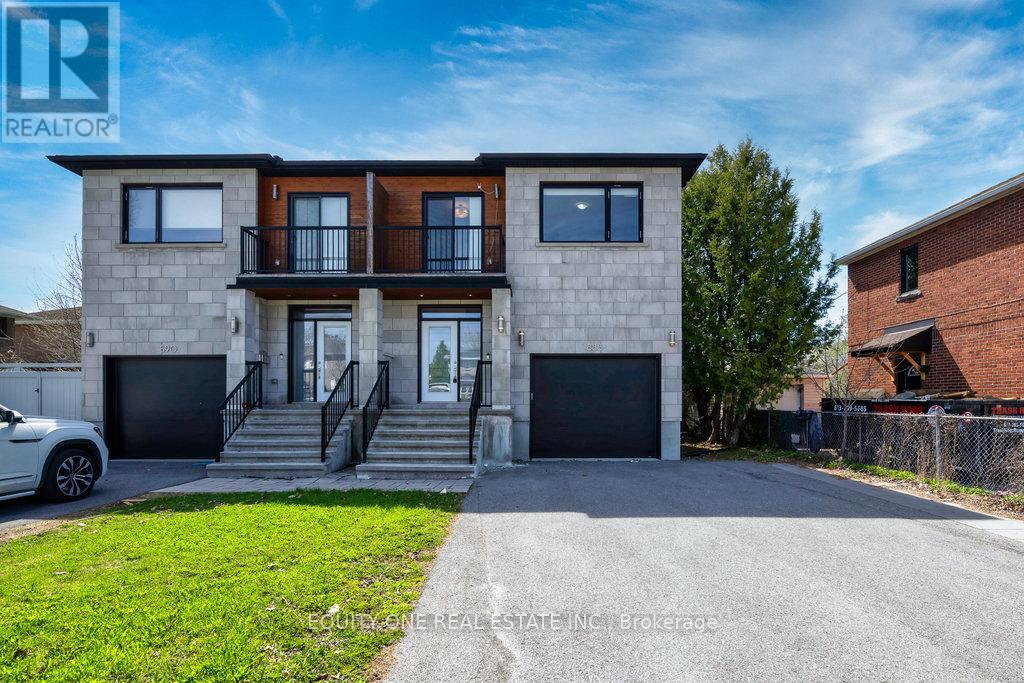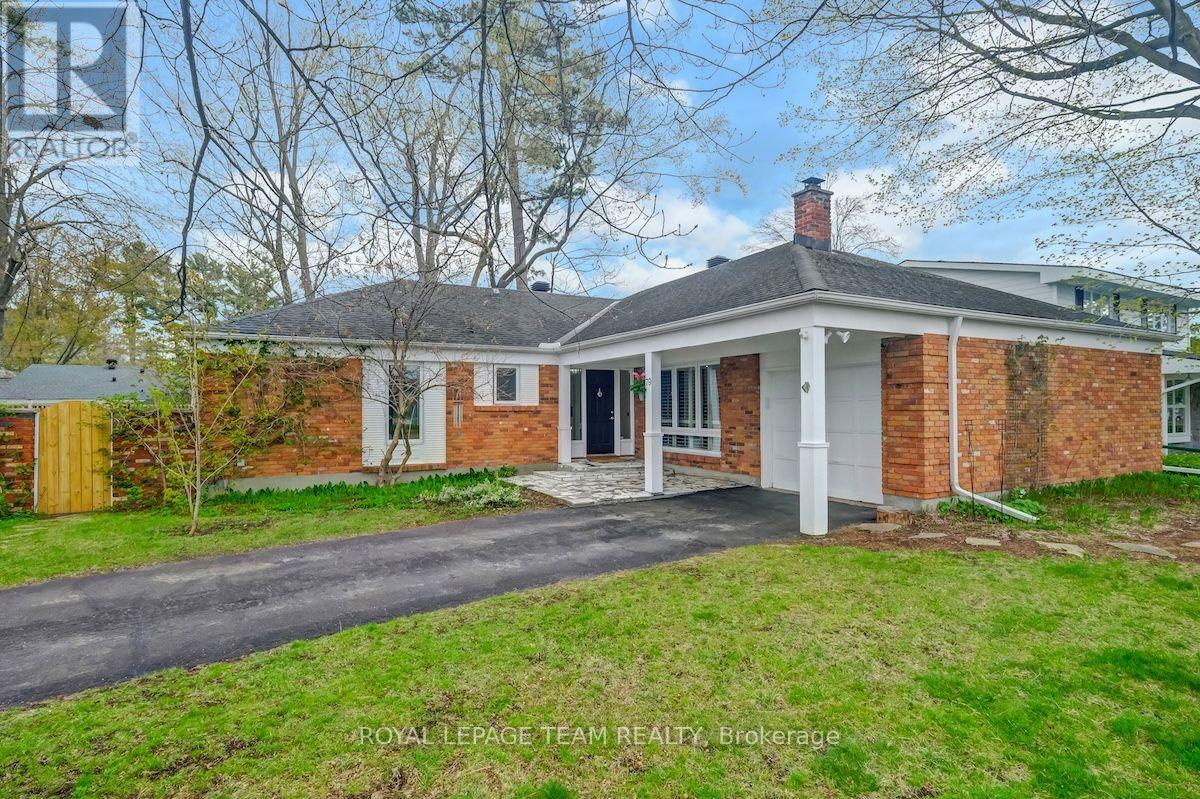Free account required
Unlock the full potential of your property search with a free account! Here's what you'll gain immediate access to:
- Exclusive Access to Every Listing
- Personalized Search Experience
- Favorite Properties at Your Fingertips
- Stay Ahead with Email Alerts

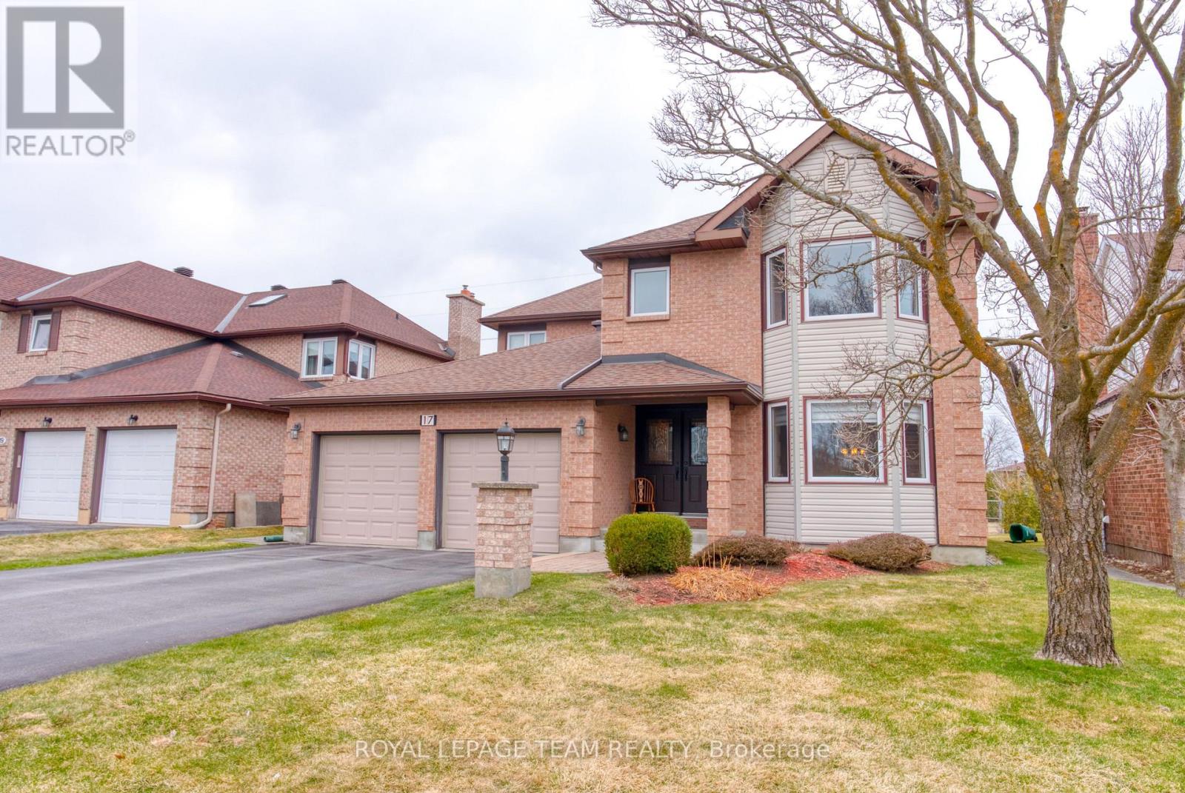
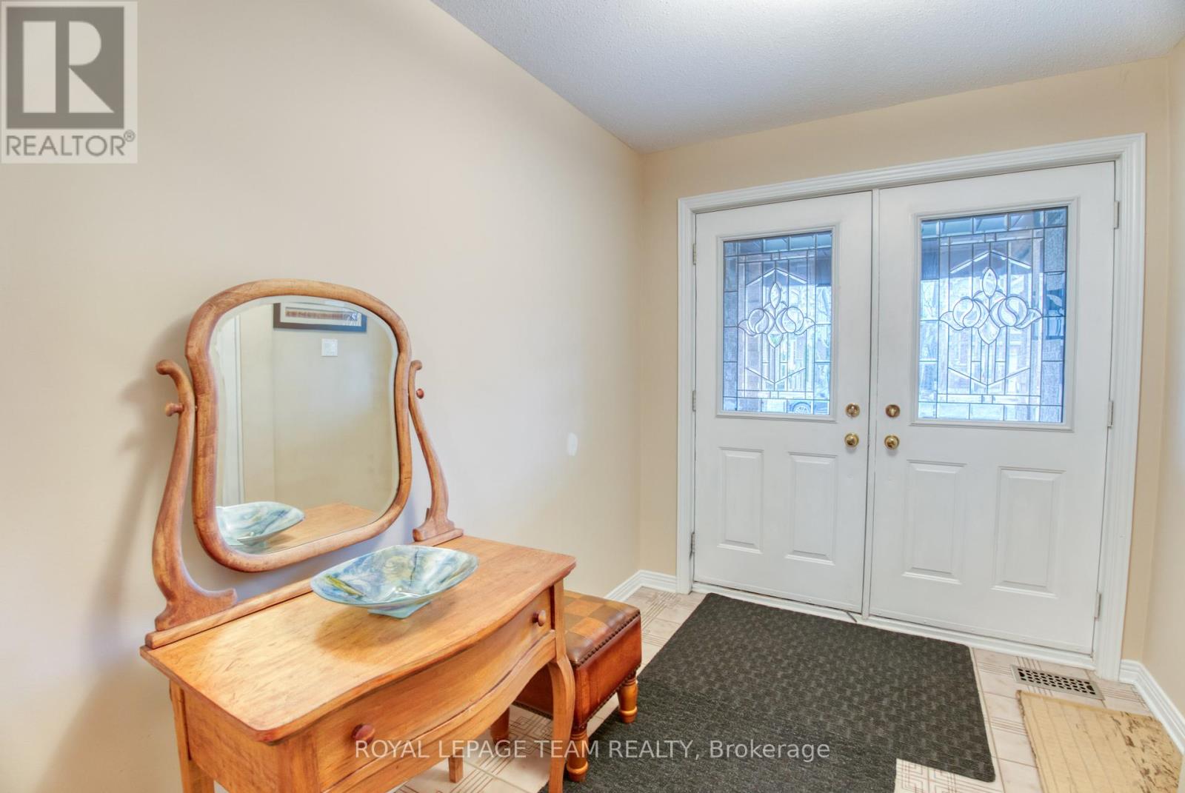
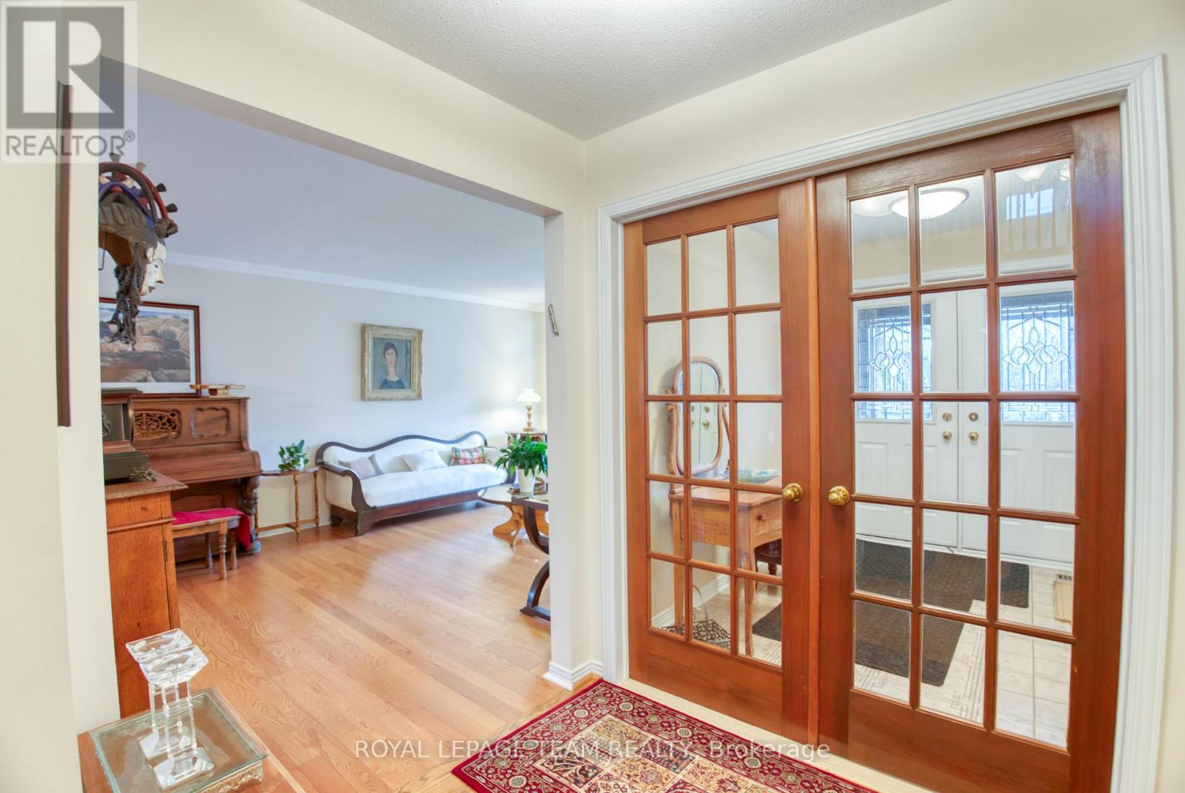
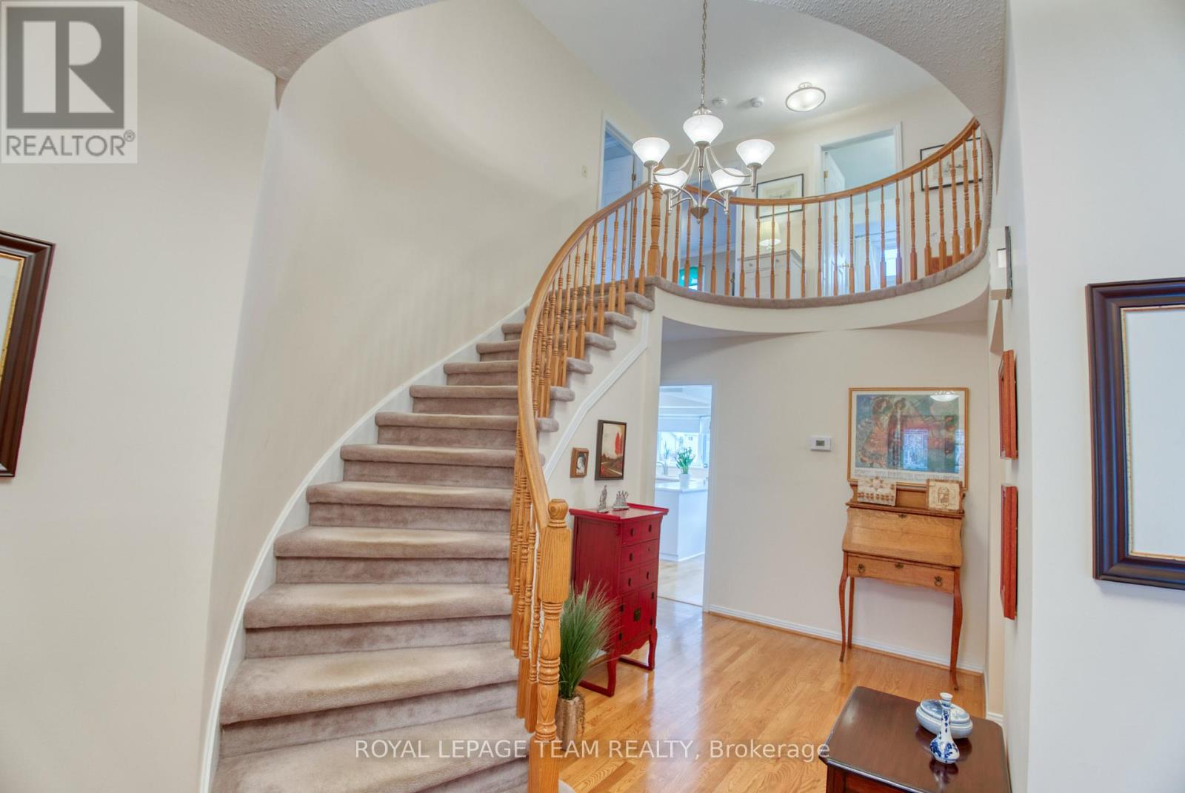
$979,000
17 ARBUCKLE CRESCENT
Ottawa, Ontario, Ontario, K2G5H1
MLS® Number: X12096701
Property description
Beautifully maintained family home by the original owners located in a child friendly location in desirable Estates of Arlington Woods. This spacious and bright move in ready 4 bedroom home on a 51 x 99 lot features spacious principal rooms with hardwood floors, a large kitchen and eatin area overlooking the family room and a main floor laundry room with side door entrance. The lower level is fully finished with an additional bedroom, a hobby room, a 3 piece bathroom, a recreation room and a exercise area. Updates include roof shingles (2019), hi efficiency gas furnace (2018), central air conditioner (2017) and more. Survey on file. 45 - 60 days/TBA possession. Day before notice is required for all showings. 24 hour irrevocable required on all offers. No offers nor showings permitted after 4:00 on Friday until 10:00 am on Sunday. No rear yard neighbours!
Building information
Type
*****
Amenities
*****
Appliances
*****
Basement Development
*****
Basement Type
*****
Construction Style Attachment
*****
Cooling Type
*****
Exterior Finish
*****
Fireplace Present
*****
FireplaceTotal
*****
Foundation Type
*****
Half Bath Total
*****
Heating Fuel
*****
Heating Type
*****
Size Interior
*****
Stories Total
*****
Utility Water
*****
Land information
Sewer
*****
Size Depth
*****
Size Frontage
*****
Size Irregular
*****
Size Total
*****
Rooms
Main level
Laundry room
*****
Kitchen
*****
Family room
*****
Dining room
*****
Living room
*****
Foyer
*****
Lower level
Utility room
*****
Games room
*****
Bedroom
*****
Exercise room
*****
Recreational, Games room
*****
Second level
Bedroom 2
*****
Office
*****
Other
*****
Primary Bedroom
*****
Bedroom 4
*****
Bedroom 3
*****
Courtesy of ROYAL LEPAGE TEAM REALTY
Book a Showing for this property
Please note that filling out this form you'll be registered and your phone number without the +1 part will be used as a password.

