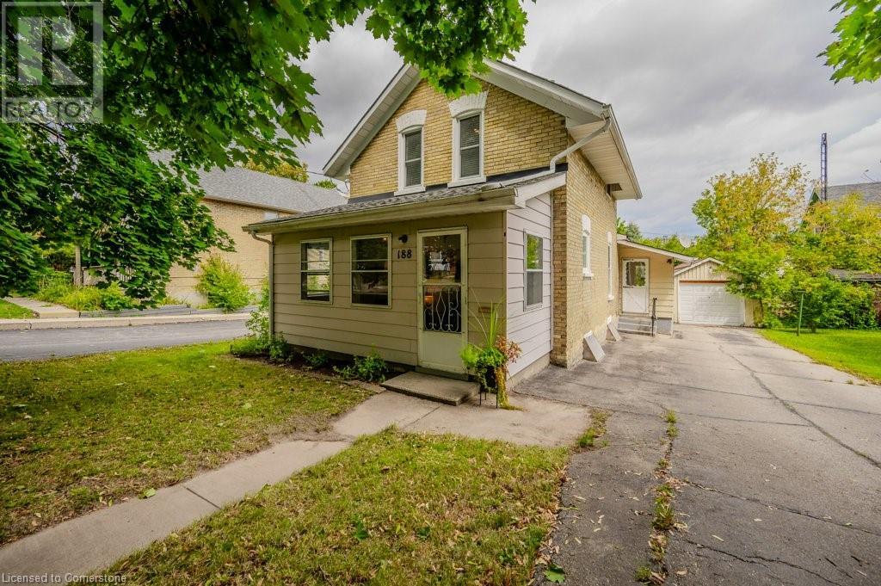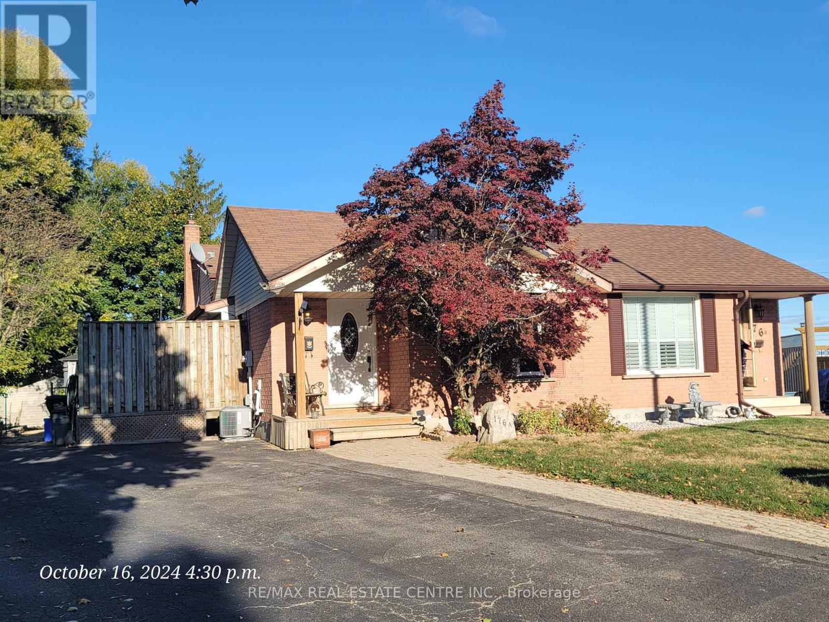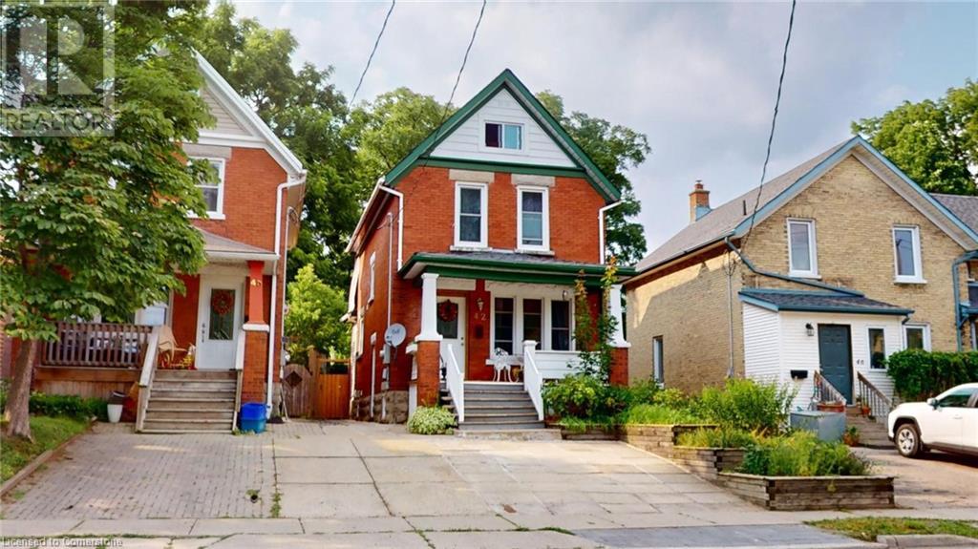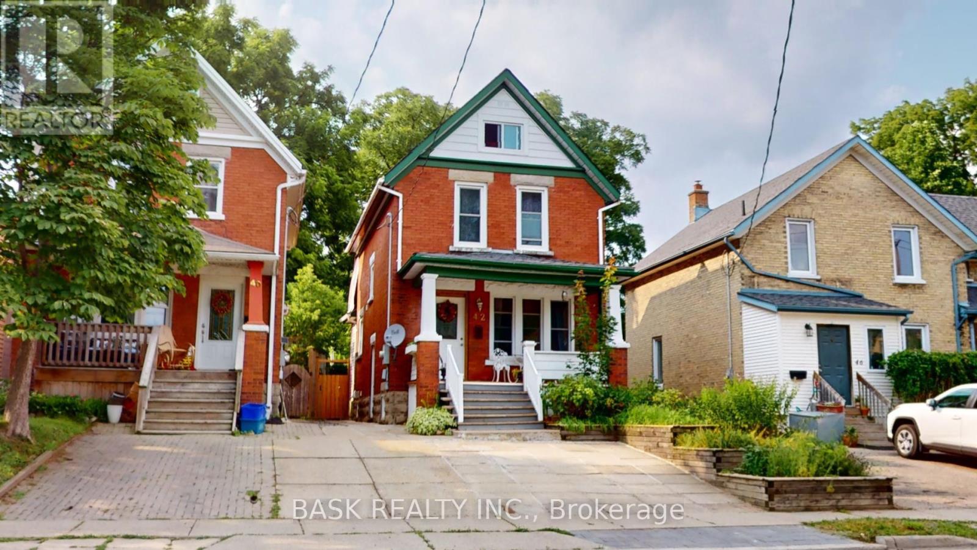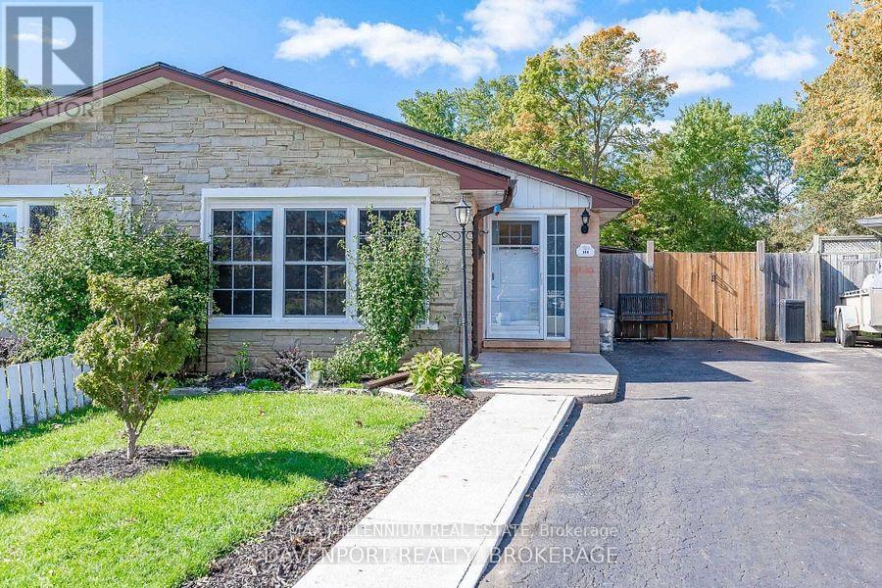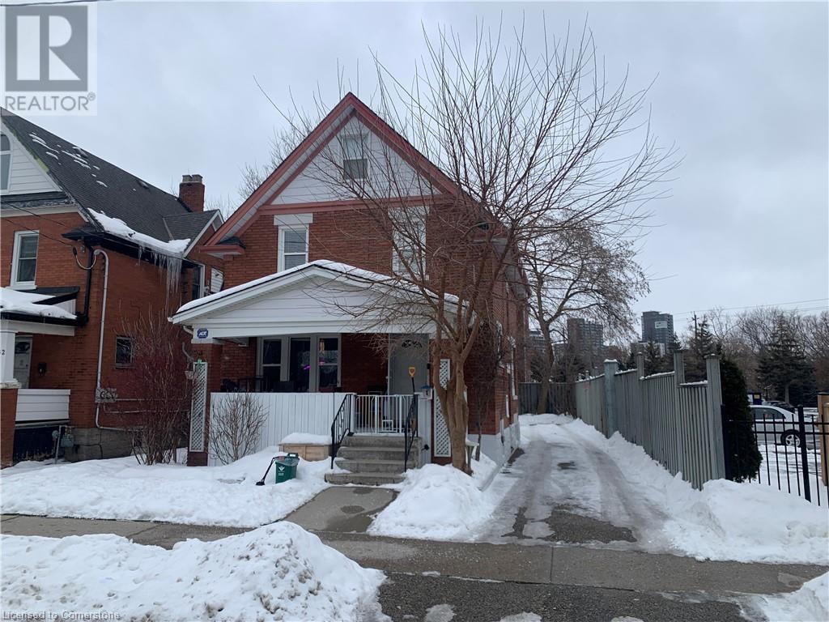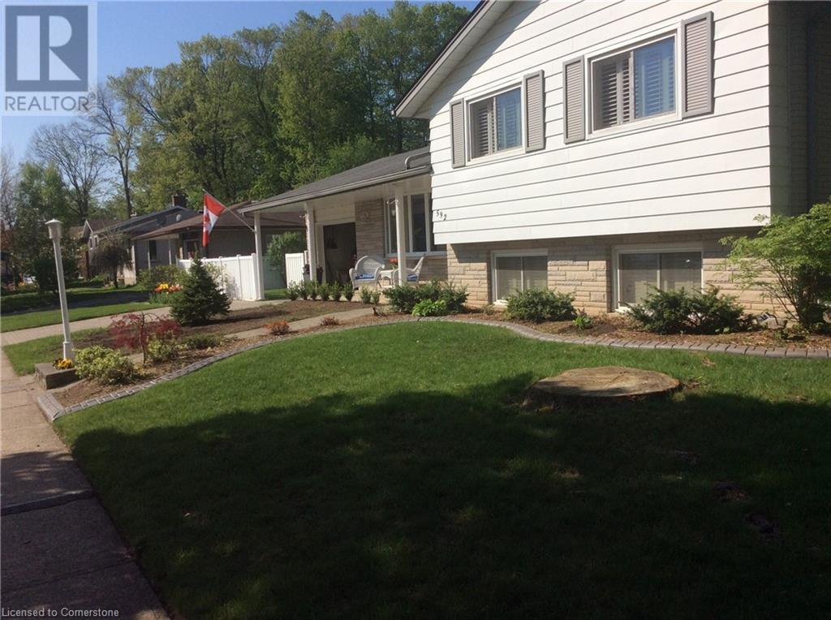Free account required
Unlock the full potential of your property search with a free account! Here's what you'll gain immediate access to:
- Exclusive Access to Every Listing
- Personalized Search Experience
- Favorite Properties at Your Fingertips
- Stay Ahead with Email Alerts
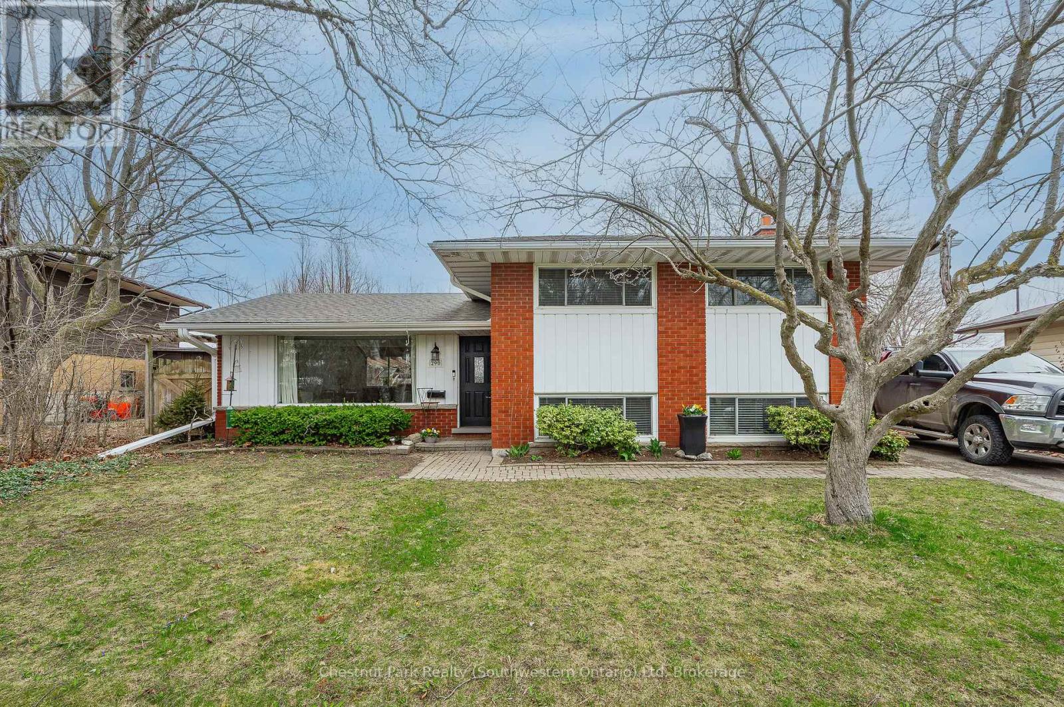
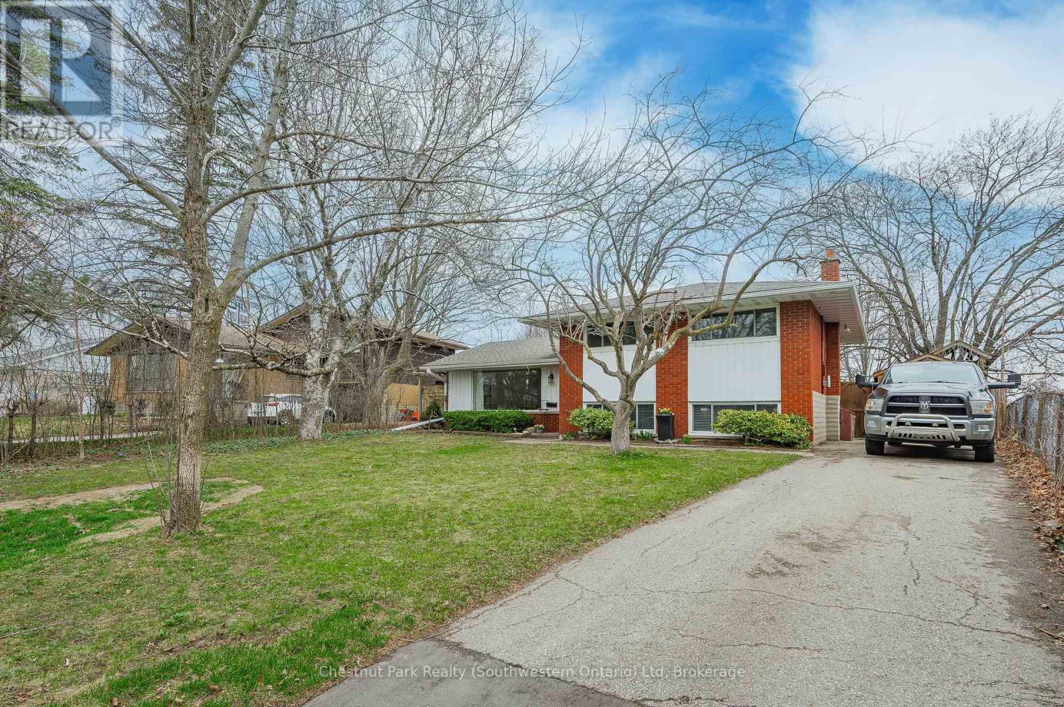
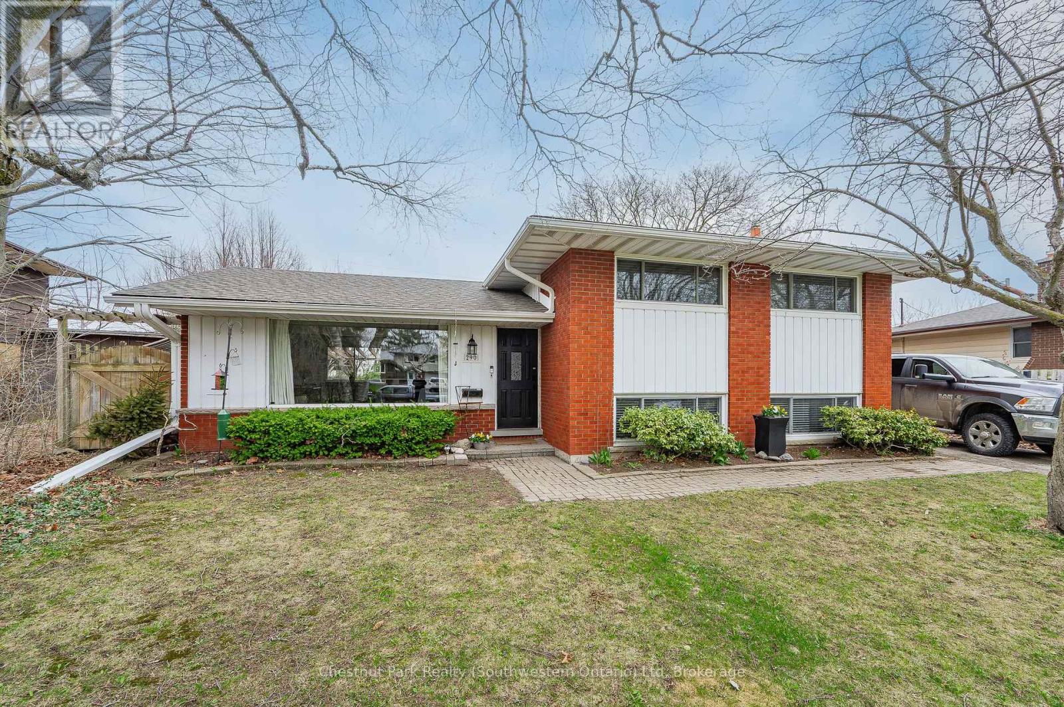
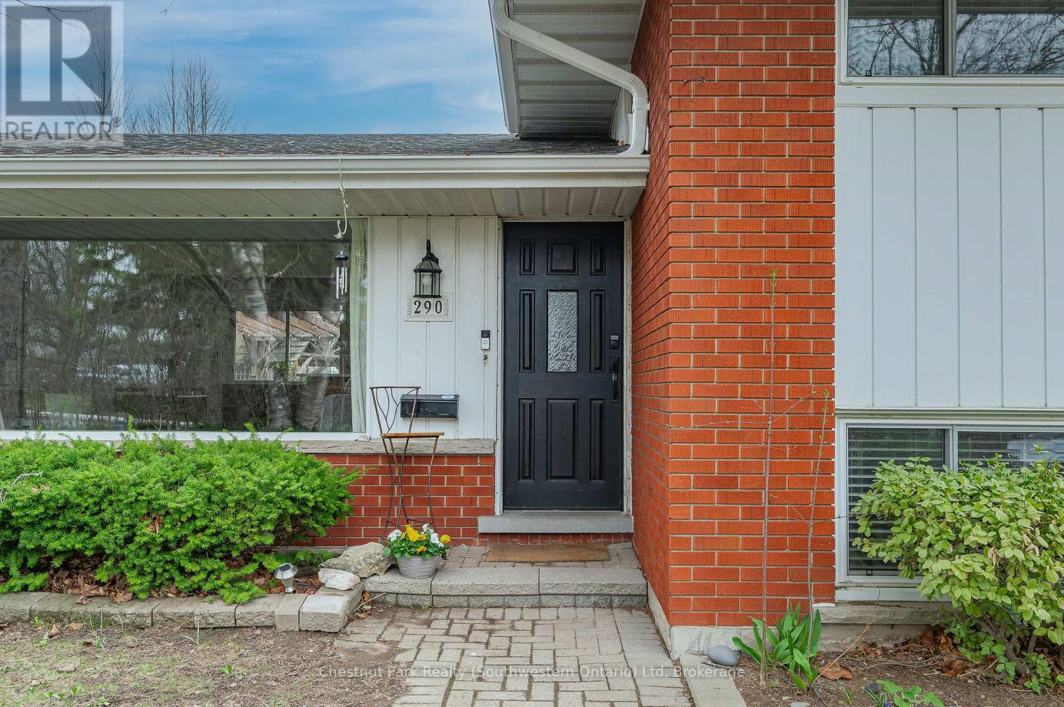
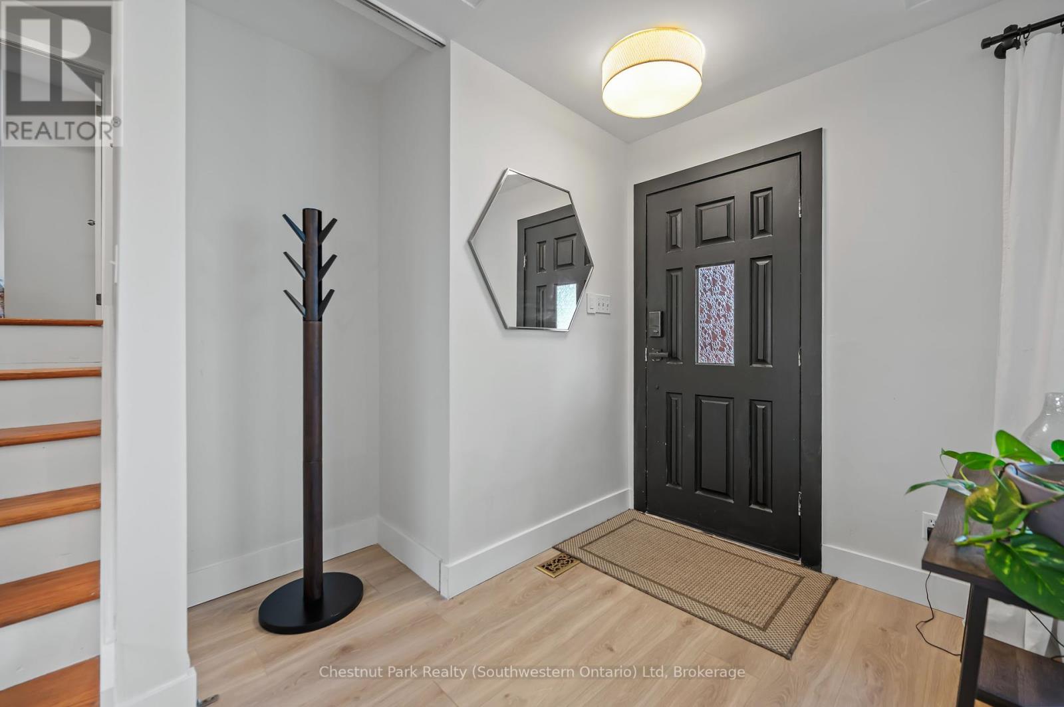
$750,000
290 LANGFORD PLACE
Waterloo, Ontario, Ontario, N2J3S8
MLS® Number: X12093940
Property description
Nestled on a quiet cul-de-sac in the highly desirable, family-friendly Lincoln Heights neighbourhood, this extensively updated 3-bedroom home offers the perfect blend of modern comfort and prime location. The main floor boasts a bright and airy open-concept layout, featuring a beautifully renovated kitchen with an extra-large island crafted from authentic 1866 barn board, creating a stunning focal point for entertaining. The spacious living room is bathed in natural light, thanks to its large window, creating a warm and inviting atmosphere. Major updates, including the kitchen, bathroom, furnace, and roof, were completed in 2018, ensuring a move-in-ready experience. Step outside to your private, fenced backyard, an outdoor retreat complete with an in-ground pool, patio, gazebo, and shed perfect for relaxation and summer gatherings. Even better, this home backs onto a park, offering a peaceful and private backdrop. This home is within walking distance of two elementary schools, two French schools, and a high school, with grocery stores, shopping, and public transit just minutes away. Commuting is effortless with bus stops and the ION Light Rail Transit (LRT) express line nearby, providing quick access to Uptown Waterloo, Kitchener, and beyond. Recent neighbourhood upgrades in summer 2024 include new underground pipes, freshly paved streets, and brand-new sidewalks, adding even more value to this well-established community. Plus, with Breithaupt, Bechtel, and Hillside Parks nearby, outdoor recreation is always within reach. Don't miss this rare opportunity to own a beautifully updated home in a mature, sought-after neighbourhood with unbeatable convenience!
Building information
Type
*****
Age
*****
Appliances
*****
Basement Development
*****
Basement Type
*****
Construction Style Attachment
*****
Construction Style Split Level
*****
Cooling Type
*****
Exterior Finish
*****
Foundation Type
*****
Half Bath Total
*****
Heating Fuel
*****
Heating Type
*****
Size Interior
*****
Utility Water
*****
Land information
Amenities
*****
Sewer
*****
Size Frontage
*****
Size Irregular
*****
Size Total
*****
Rooms
Main level
Bedroom 3
*****
Bedroom 2
*****
Bedroom
*****
Dining room
*****
Kitchen
*****
Living room
*****
Basement
Utility room
*****
Laundry room
*****
Recreational, Games room
*****
Main level
Bedroom 3
*****
Bedroom 2
*****
Bedroom
*****
Dining room
*****
Kitchen
*****
Living room
*****
Basement
Utility room
*****
Laundry room
*****
Recreational, Games room
*****
Main level
Bedroom 3
*****
Bedroom 2
*****
Bedroom
*****
Dining room
*****
Kitchen
*****
Living room
*****
Basement
Utility room
*****
Laundry room
*****
Recreational, Games room
*****
Main level
Bedroom 3
*****
Bedroom 2
*****
Bedroom
*****
Dining room
*****
Kitchen
*****
Living room
*****
Basement
Utility room
*****
Laundry room
*****
Recreational, Games room
*****
Main level
Bedroom 3
*****
Bedroom 2
*****
Bedroom
*****
Dining room
*****
Kitchen
*****
Living room
*****
Basement
Utility room
*****
Laundry room
*****
Recreational, Games room
*****
Main level
Bedroom 3
*****
Bedroom 2
*****
Bedroom
*****
Dining room
*****
Kitchen
*****
Courtesy of Chestnut Park Realty (Southwestern Ontario) Ltd
Book a Showing for this property
Please note that filling out this form you'll be registered and your phone number without the +1 part will be used as a password.
