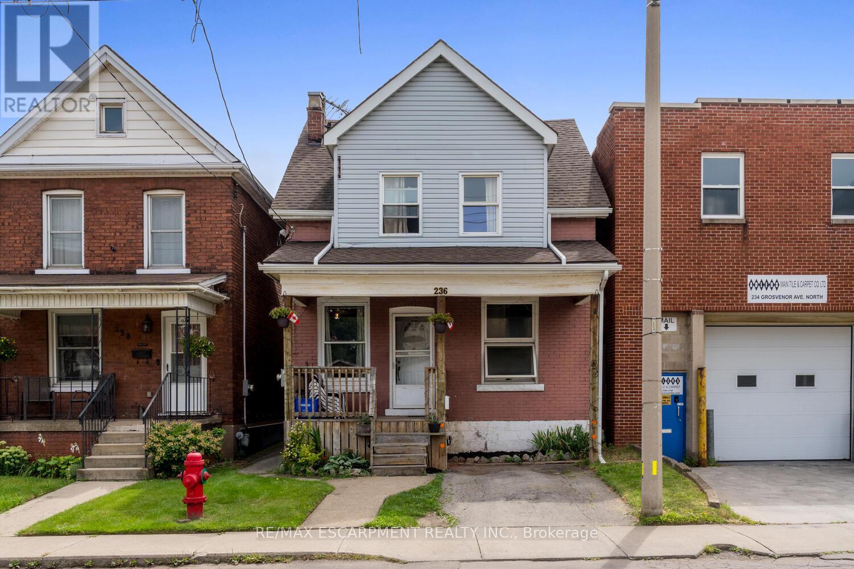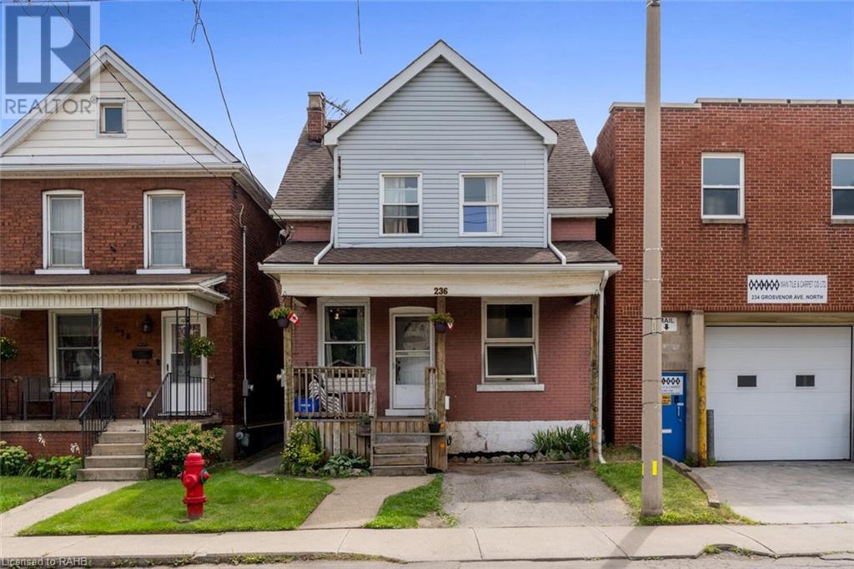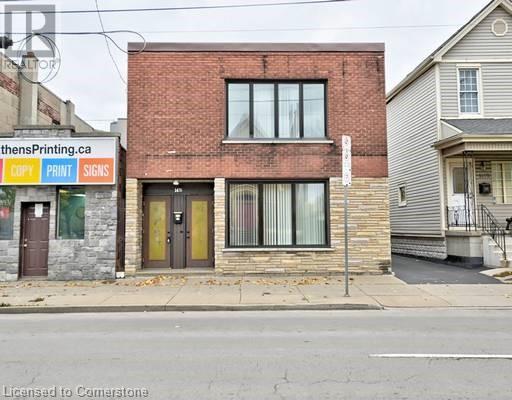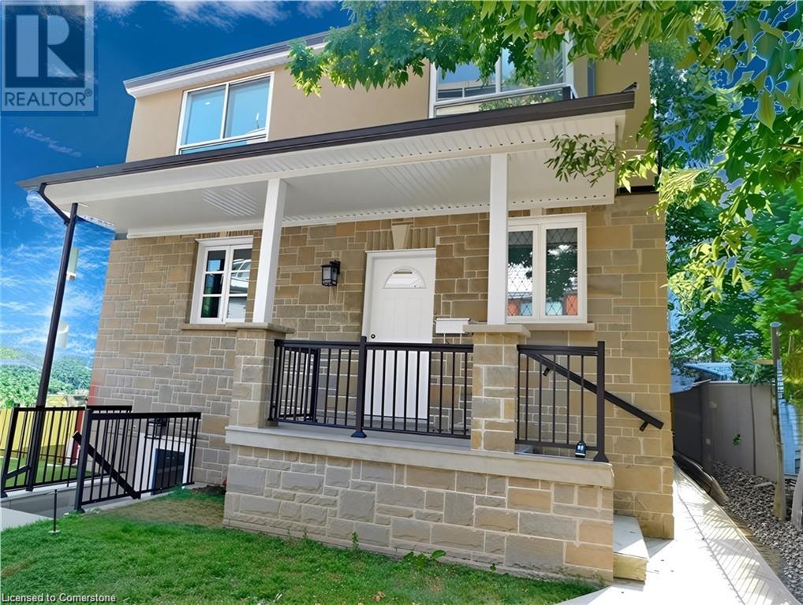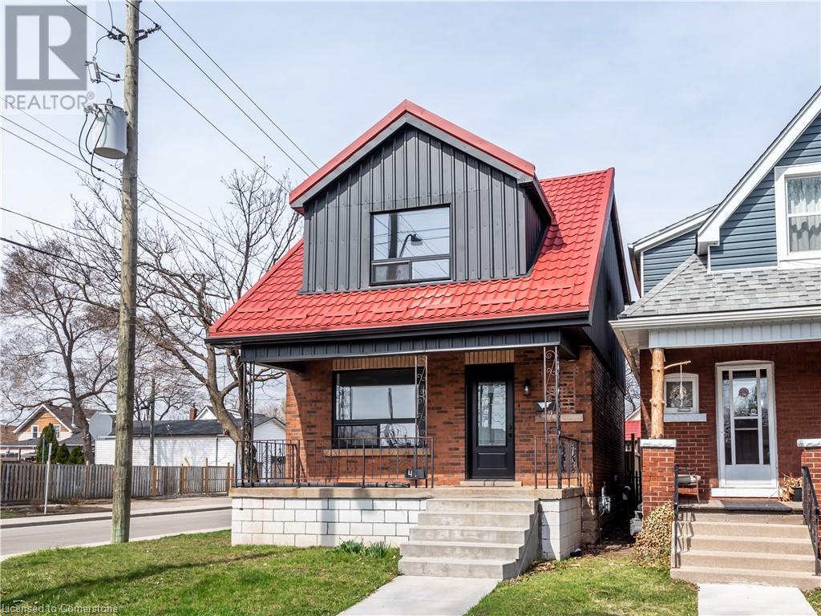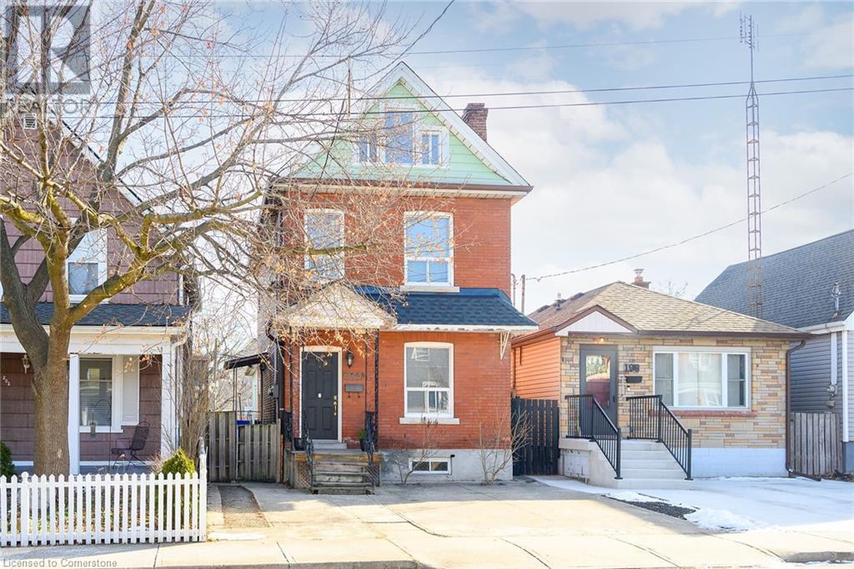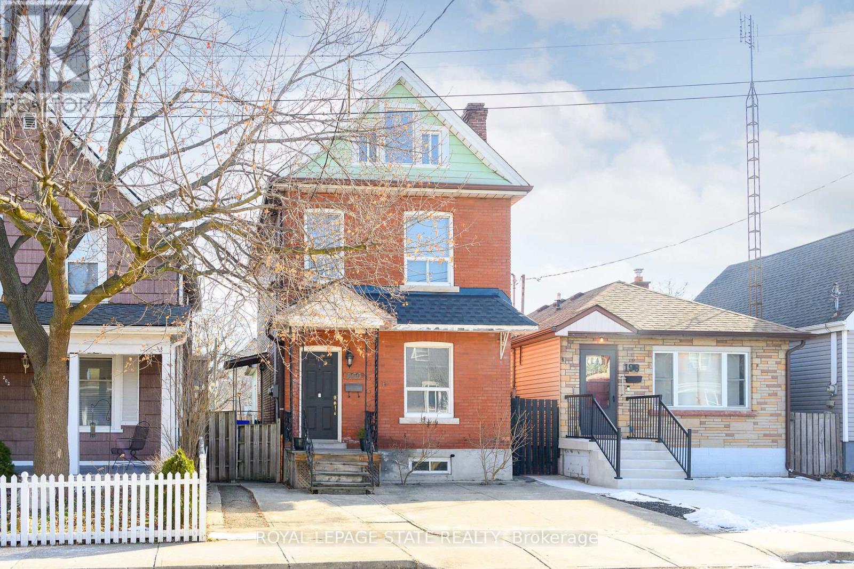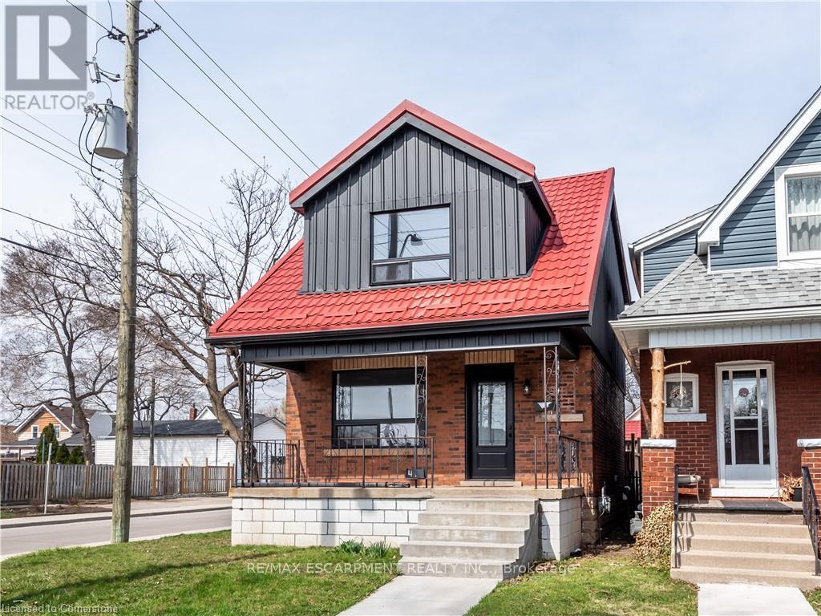Free account required
Unlock the full potential of your property search with a free account! Here's what you'll gain immediate access to:
- Exclusive Access to Every Listing
- Personalized Search Experience
- Favorite Properties at Your Fingertips
- Stay Ahead with Email Alerts
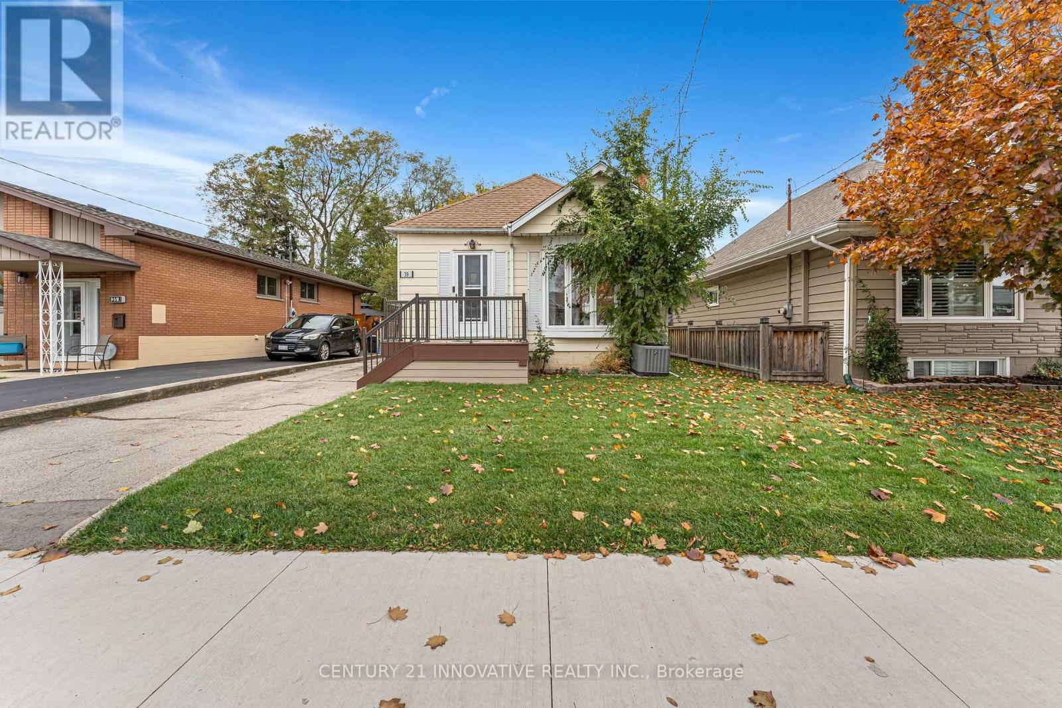
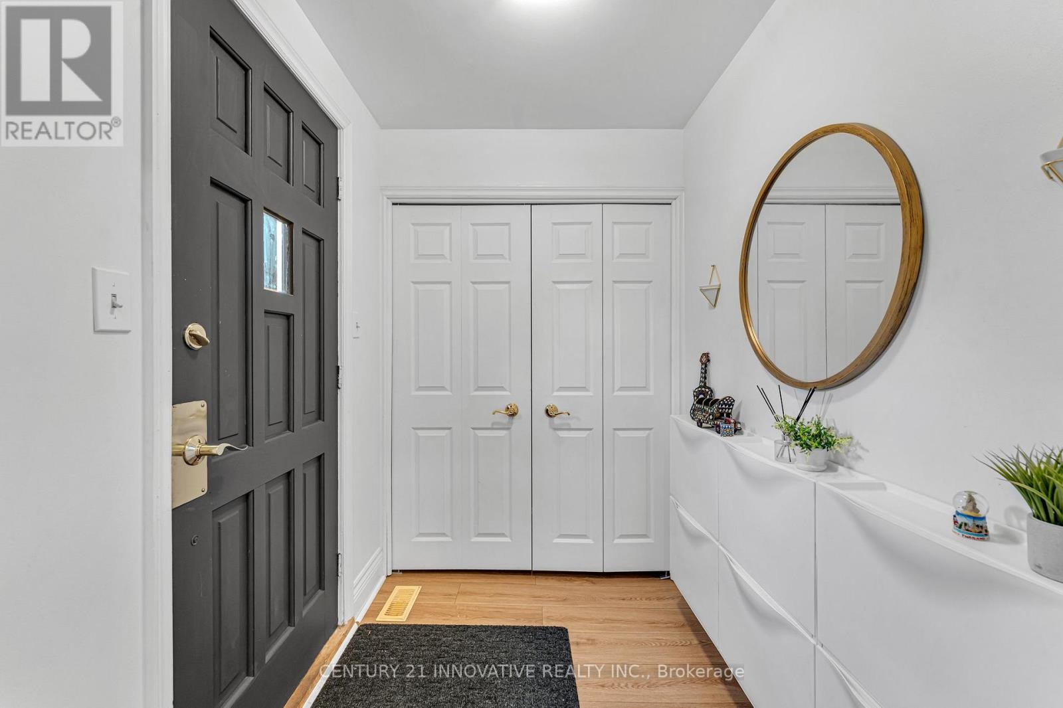
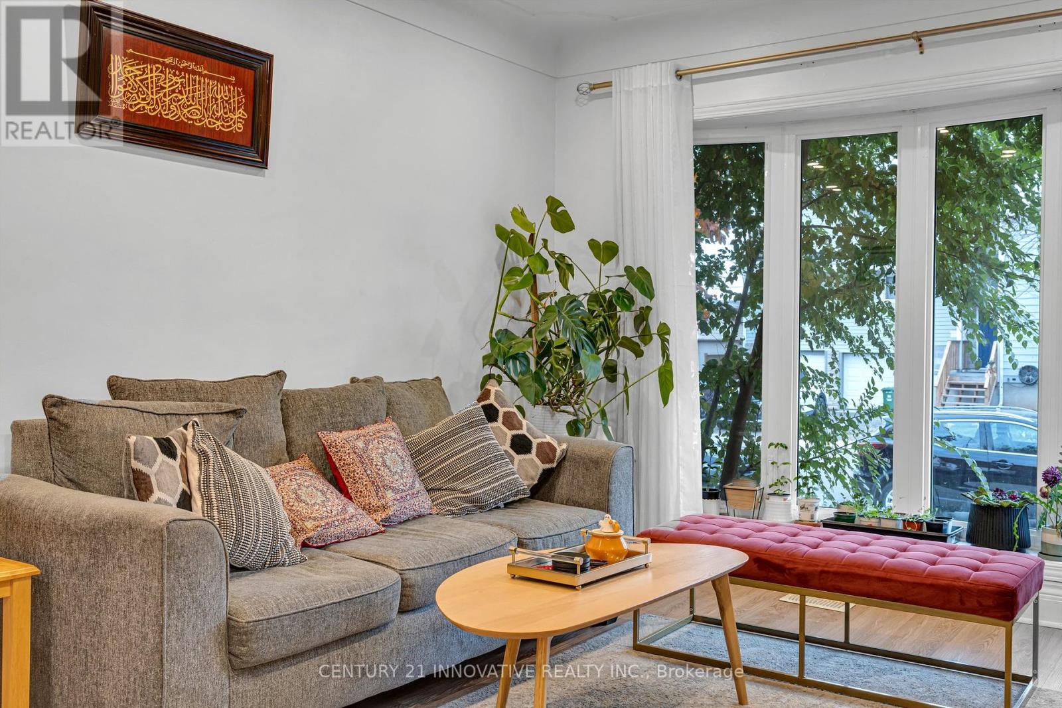
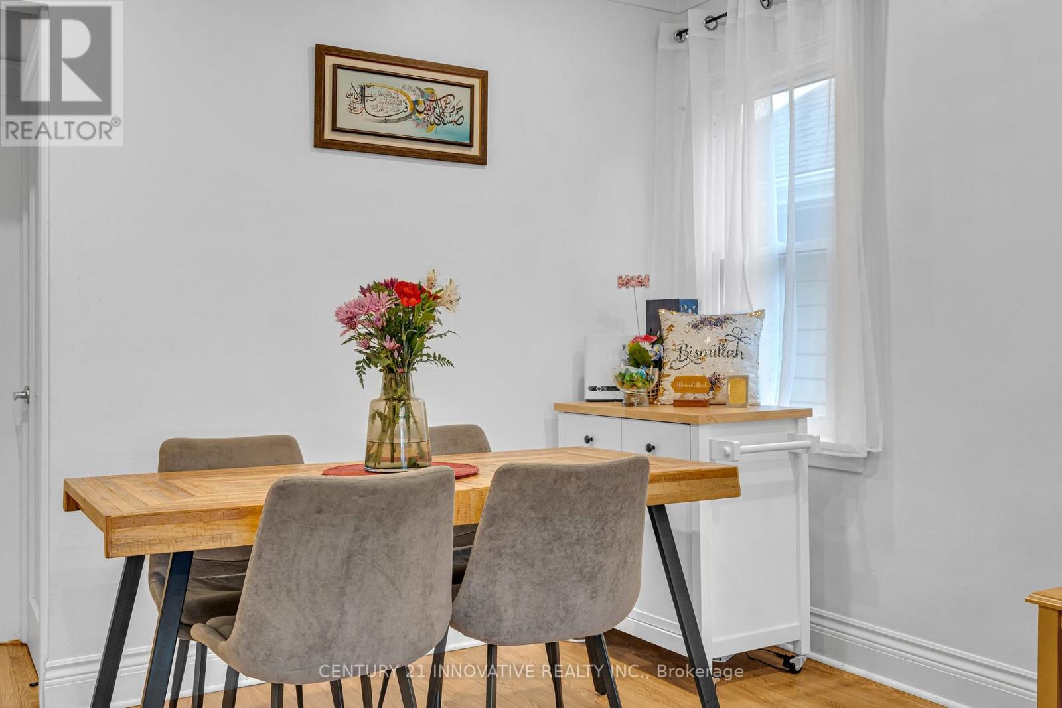
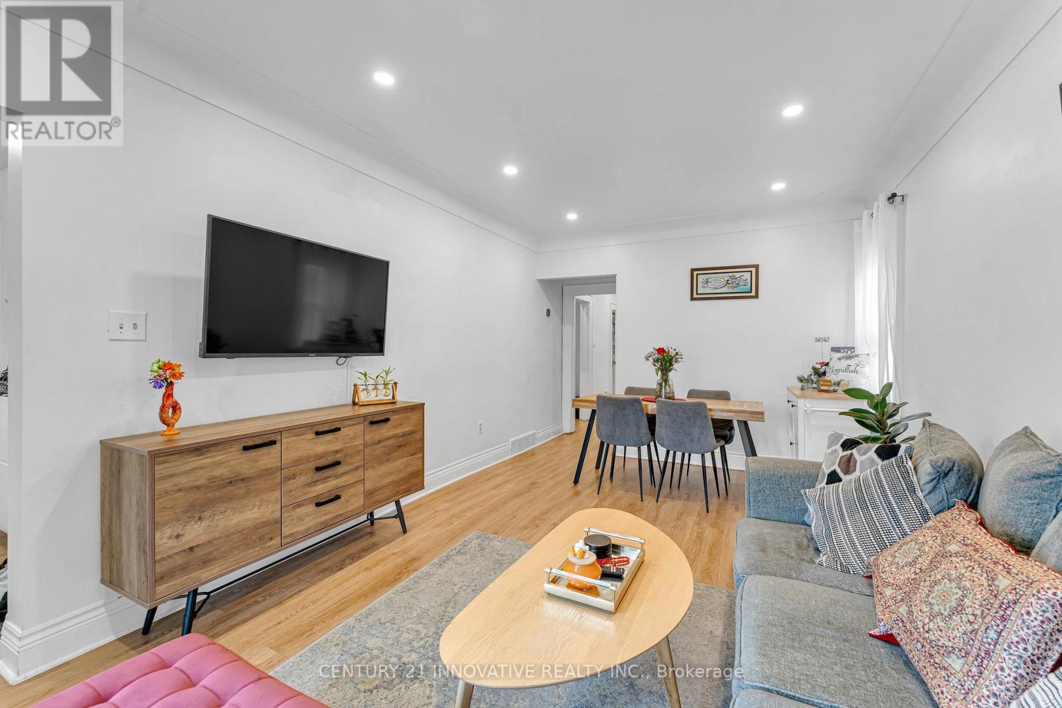
$599,999
39 DELENA AVENUE N
Hamilton, Ontario, Ontario, L8H6B5
MLS® Number: X12089865
Property description
Welcome To This Lovely Detached Bungalow Located On A Quiet, Family-Friendly Street In East Hamilton. This Property Offers The Perfect Combination Of Charm And Modern Updates, Making It An Excellent Choice For First-Time Buyers, Growing Families, Or Investors. Inside, Youll Find A Spacious And Bright Living Room Combined With A Dining Area Ideal For Entertaining, A Beautiful Kitchen With Plenty Of Storage And Its Own Separate Pantry. A Fully Finished Basement With a 2Pc Bathroom And A Side Entrance. Step Outside To Enjoy The Large Covered Deck Perfect For Outdoor Gatherings Or Simply Relaxing. A Private Driveway Offering Convenient Parking For Upto 4 Cars. Situated In A Prime Location, 39 Delena Ave N Is Close To Schools, Parks, Shopping, Dining, And Public Transit. Quick Access To Major Highways Makes Commuting A Breeze. Don't Miss This Opportunity To Own A Beautiful Home In A Great Neighborhood! Schedule Your Viewing Today. **EXTRAS** Kitchen (2022), Pot lights (2022), Main Floor Pot lights (2022), Main Floor Vinyl Flooring (2022).
Building information
Type
*****
Age
*****
Appliances
*****
Architectural Style
*****
Basement Development
*****
Basement Features
*****
Basement Type
*****
Construction Style Attachment
*****
Cooling Type
*****
Exterior Finish
*****
Fire Protection
*****
Flooring Type
*****
Foundation Type
*****
Half Bath Total
*****
Heating Fuel
*****
Heating Type
*****
Size Interior
*****
Stories Total
*****
Utility Water
*****
Land information
Amenities
*****
Fence Type
*****
Sewer
*****
Size Depth
*****
Size Frontage
*****
Size Irregular
*****
Size Total
*****
Rooms
Ground level
Bathroom
*****
Primary Bedroom
*****
Kitchen
*****
Living room
*****
Basement
Laundry room
*****
Den
*****
Bedroom
*****
Bedroom
*****
Bedroom
*****
Courtesy of CENTURY 21 INNOVATIVE REALTY INC.
Book a Showing for this property
Please note that filling out this form you'll be registered and your phone number without the +1 part will be used as a password.
