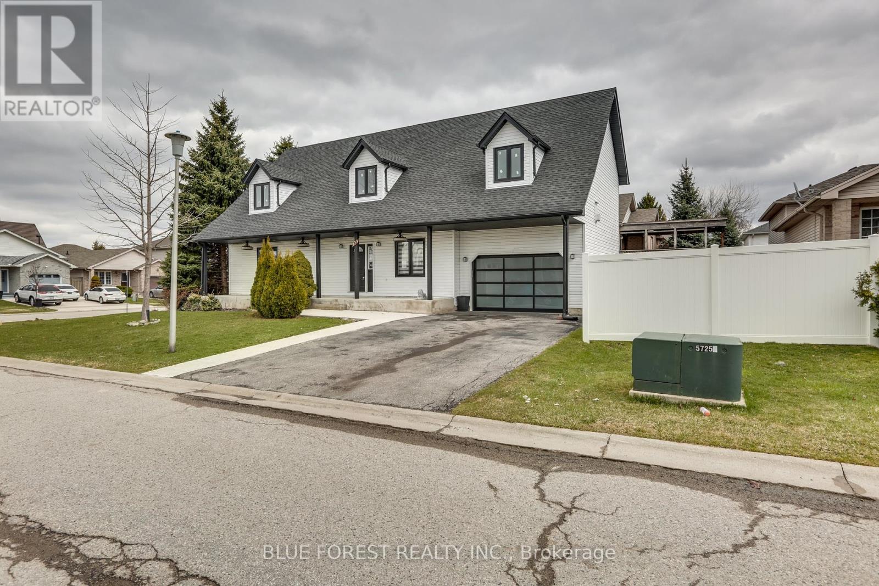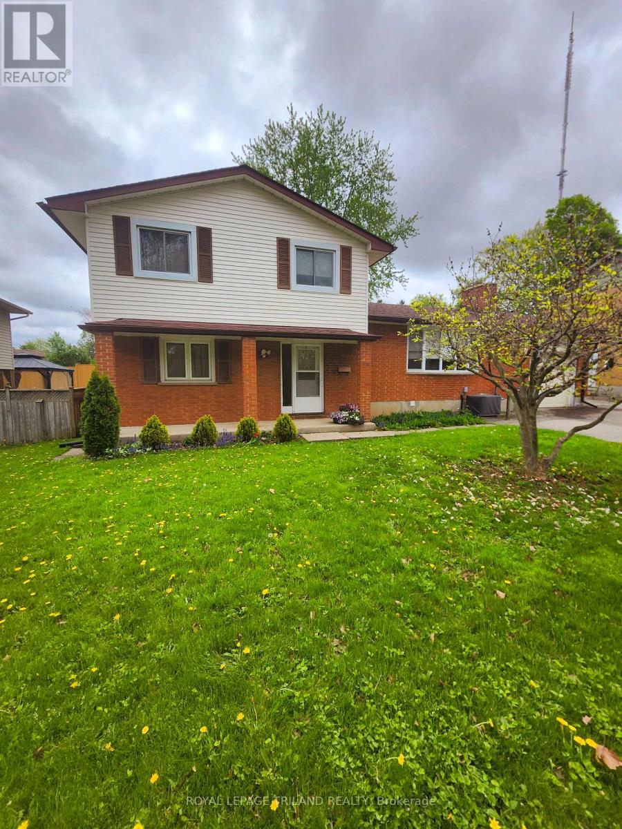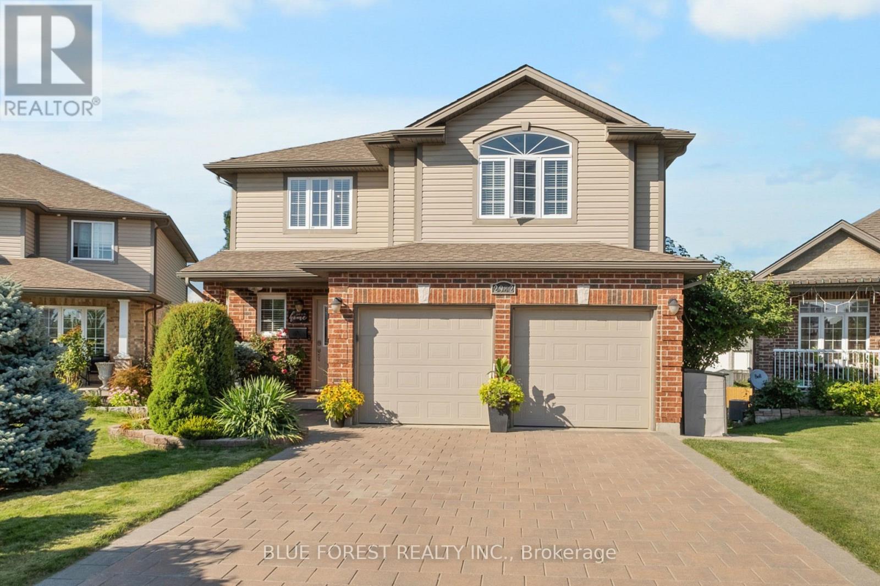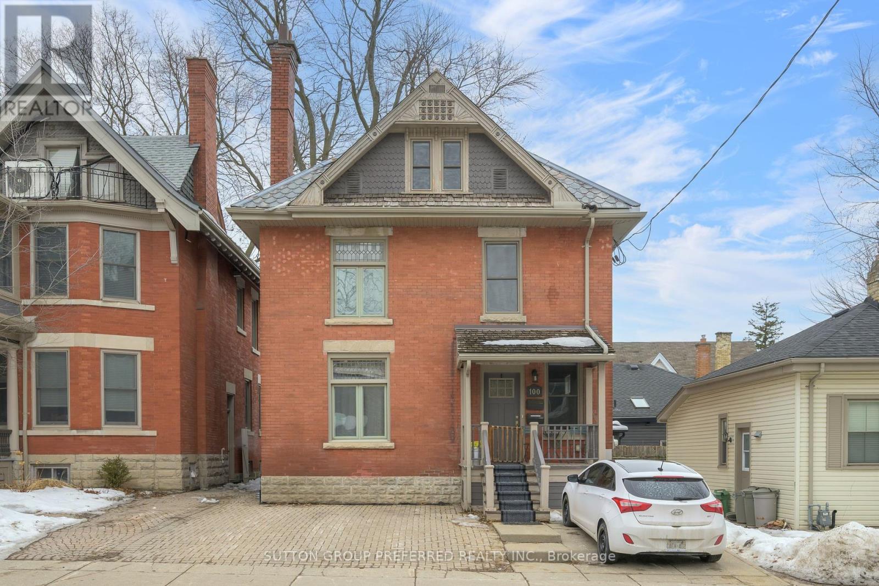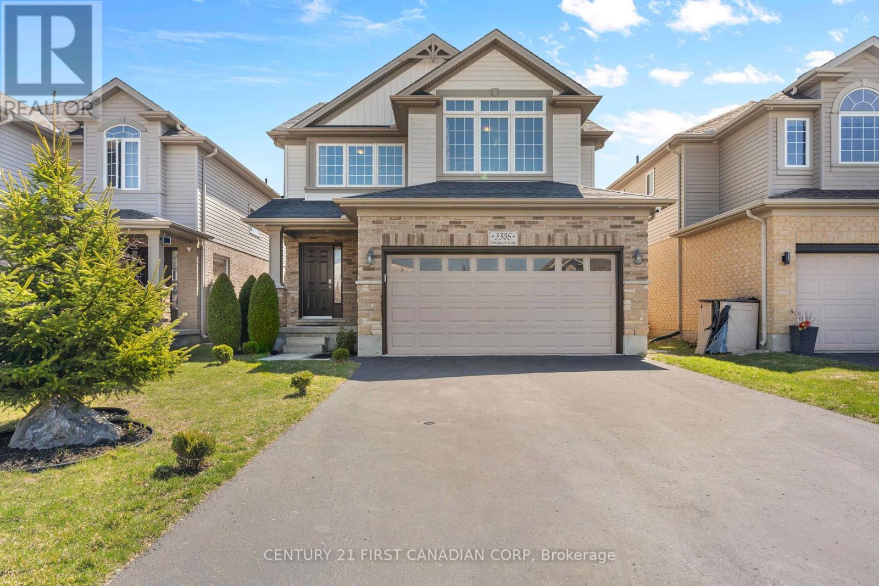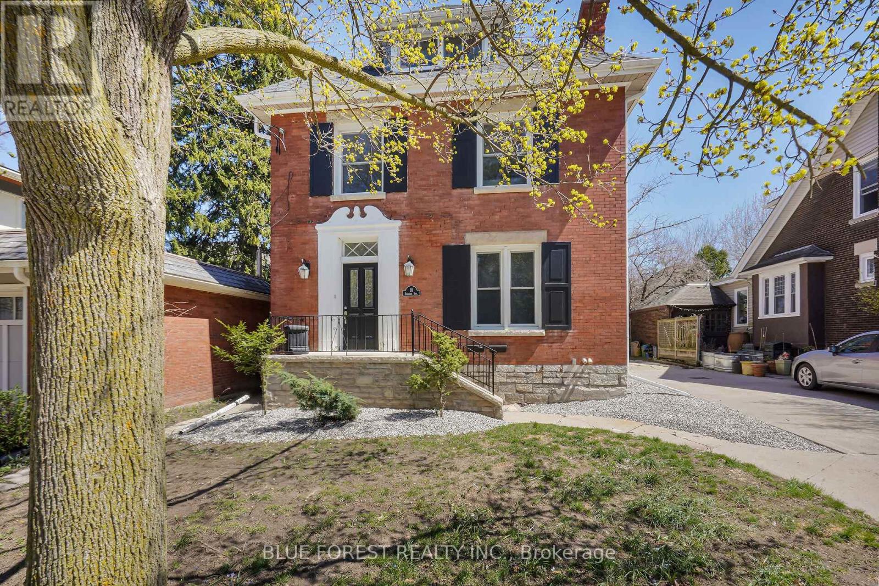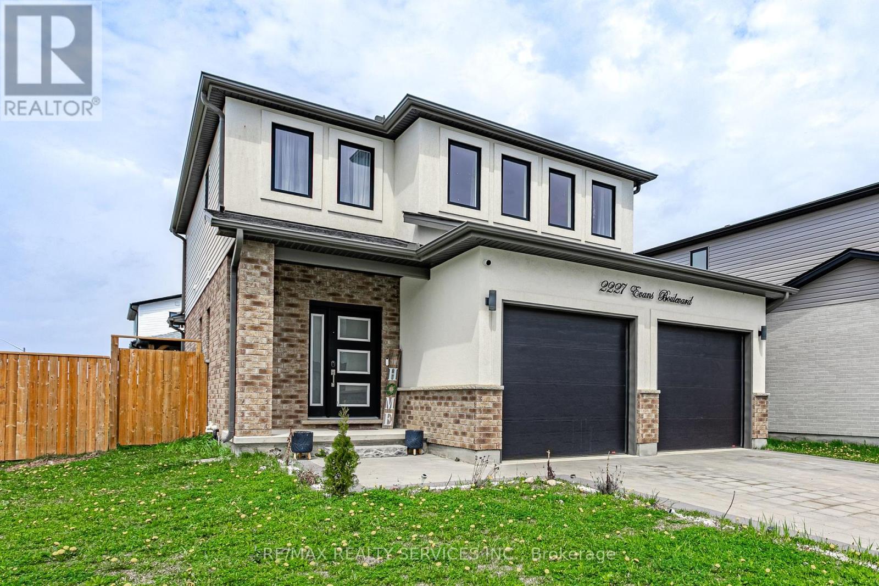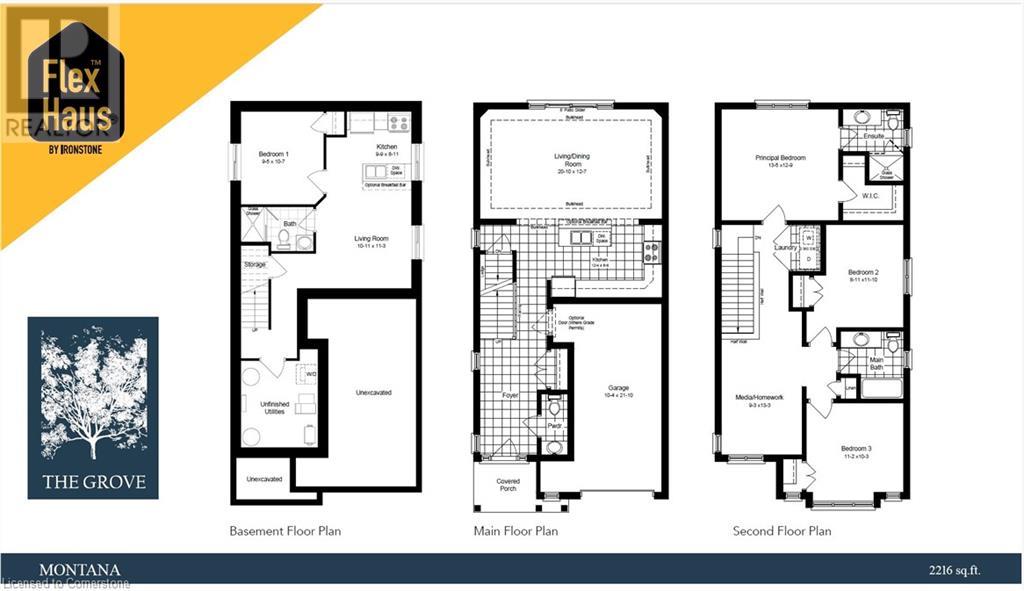Free account required
Unlock the full potential of your property search with a free account! Here's what you'll gain immediate access to:
- Exclusive Access to Every Listing
- Personalized Search Experience
- Favorite Properties at Your Fingertips
- Stay Ahead with Email Alerts
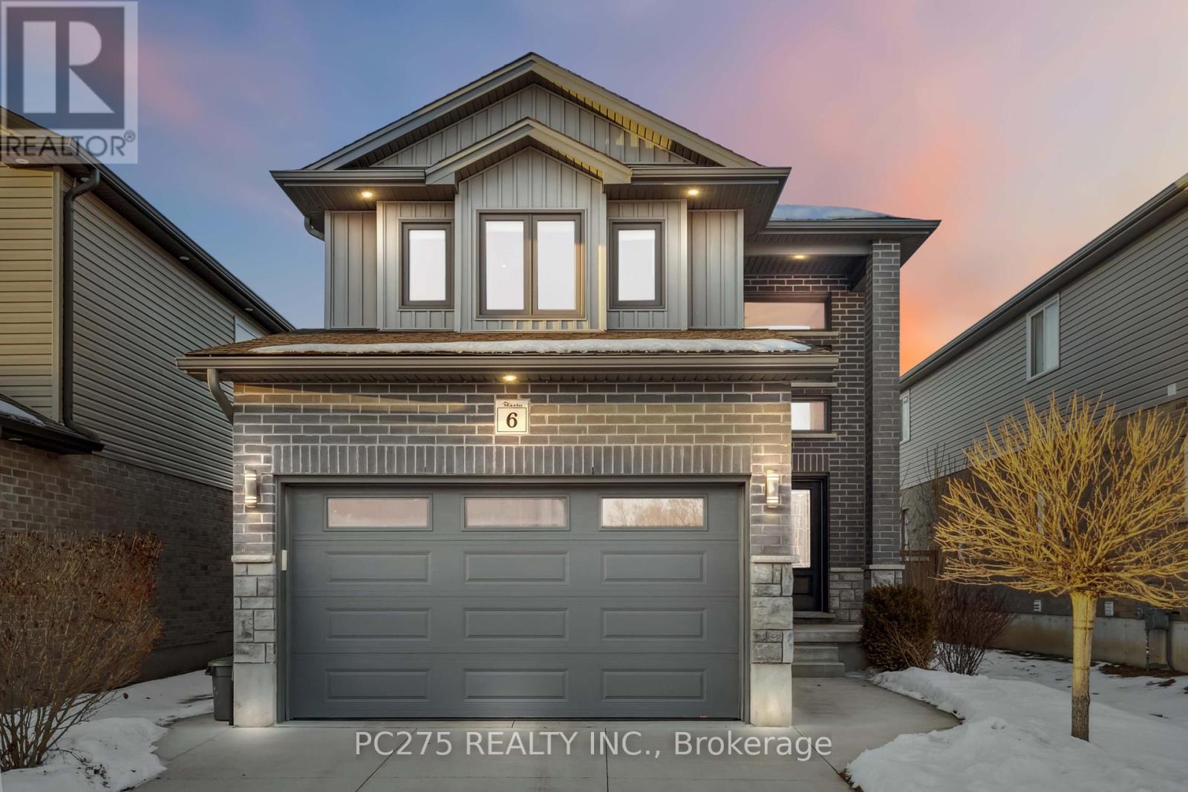

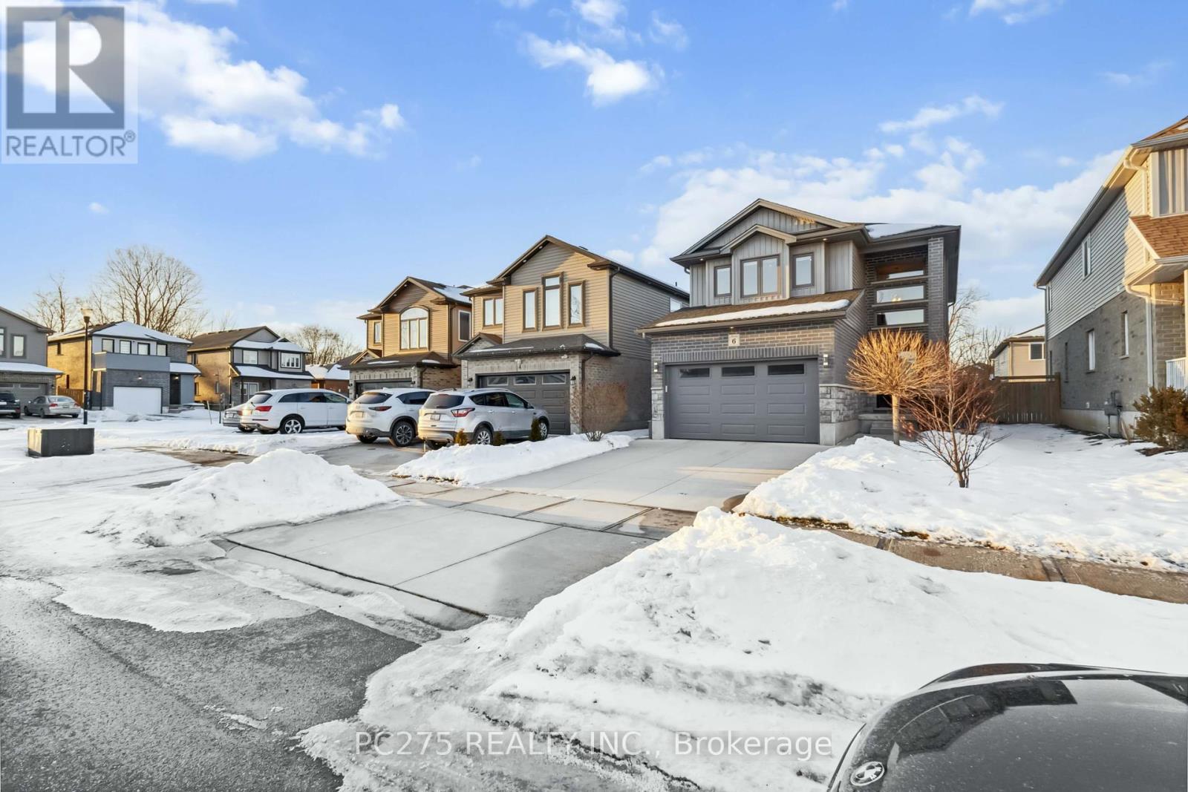
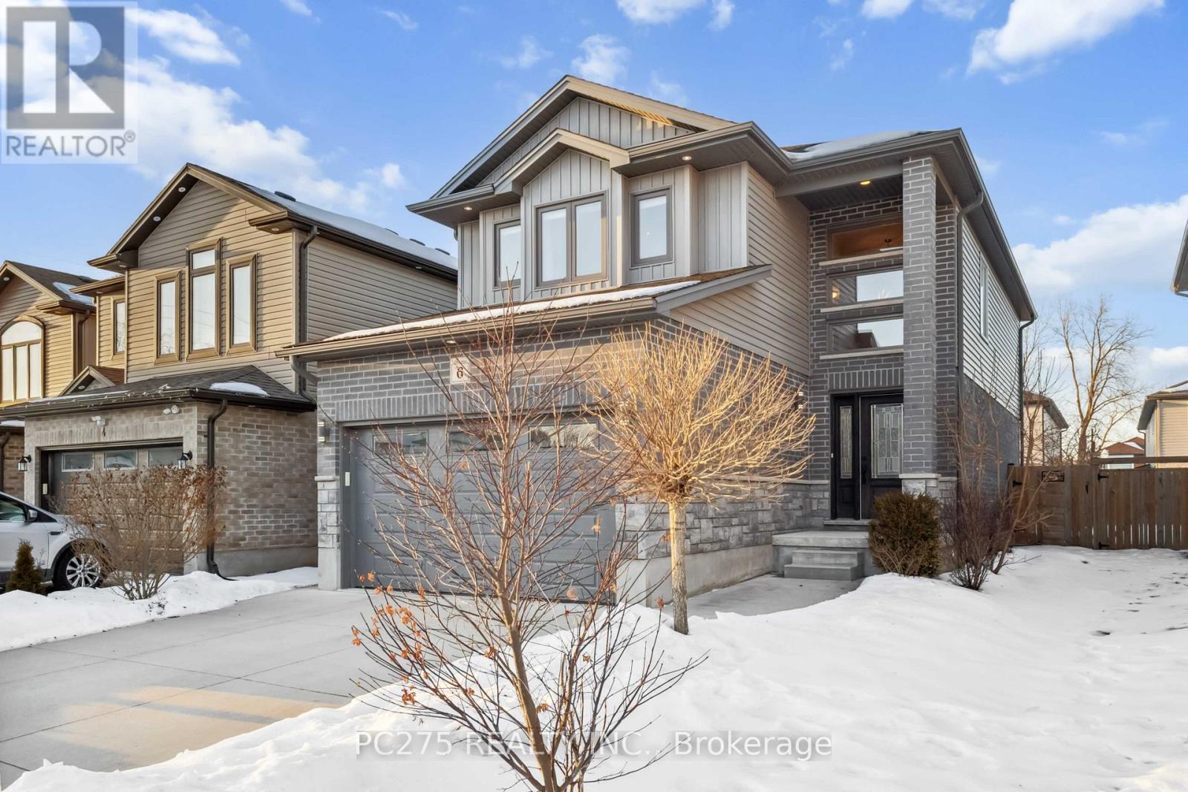
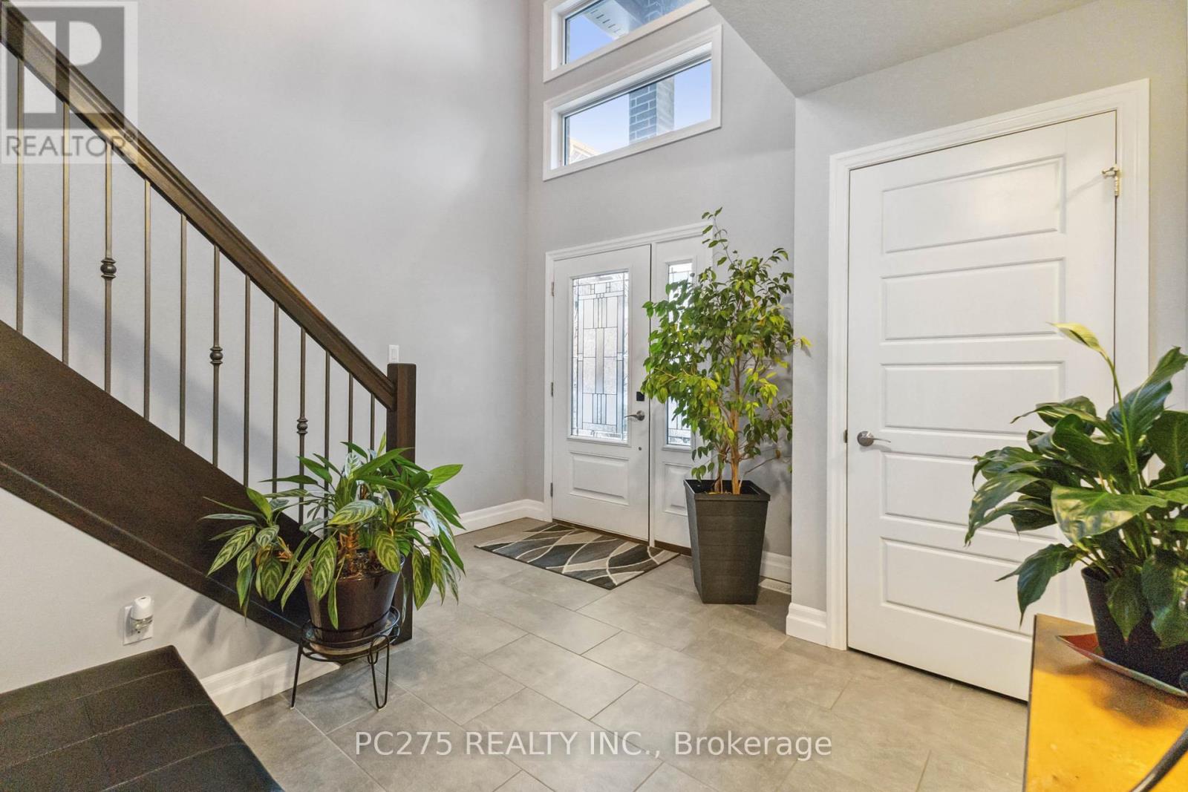
$799,900
6 HAYES STREET
London South, Ontario, Ontario, N5Z0A6
MLS® Number: X12078295
Property description
Absolutely gorgeous detached home built in 2016! This home offers 3+1 Bedrooms, 3.5 Bathrooms, 1.5 car garage with a double wide concrete driveway. Upon entering the home you will be greeted with a large open foyer with ceramic flooring. Open concept main floor with engineered hardwood flooring in the kitchen, dining and living room, great for entertaining, with convenient walk out to the stamped concrete patio in the fully fenced backyard. The kitchen has beautiful granite counters, ceiling height cabinets, gas range as well as an island equipped with dishwasher, sink and breakfast bar. Enjoy a cool evening on the couch beside the warm electric fireplace. And don't forget about the main floor laundry room located next to a 2pc bathroom, additional storage as well as garage access. Upstairs from the open banister hallway is a 4 piece bathroom and 3 great sized bedrooms all with ample closet space. Master bedroom features a tray style ceiling, luxury 3pc ensuite bathroom with a walk in closet. Downstairs you will find the basement has been fully finished! Beautiful 3 piece bathroom with a walk in shower and rain shower head, Bedroom, family room plus a cold storage room. Conveniently close to Victoria Hospital, great school district, bus route, highway 401 access, downtown and many other amenities. You will not be disappointed!
Building information
Type
*****
Age
*****
Amenities
*****
Appliances
*****
Basement Development
*****
Basement Type
*****
Construction Style Attachment
*****
Cooling Type
*****
Exterior Finish
*****
Fireplace Present
*****
FireplaceTotal
*****
Fire Protection
*****
Flooring Type
*****
Foundation Type
*****
Half Bath Total
*****
Heating Fuel
*****
Heating Type
*****
Size Interior
*****
Stories Total
*****
Utility Water
*****
Land information
Amenities
*****
Fence Type
*****
Sewer
*****
Size Depth
*****
Size Frontage
*****
Size Irregular
*****
Size Total
*****
Courtesy of PC275 REALTY INC.
Book a Showing for this property
Please note that filling out this form you'll be registered and your phone number without the +1 part will be used as a password.
