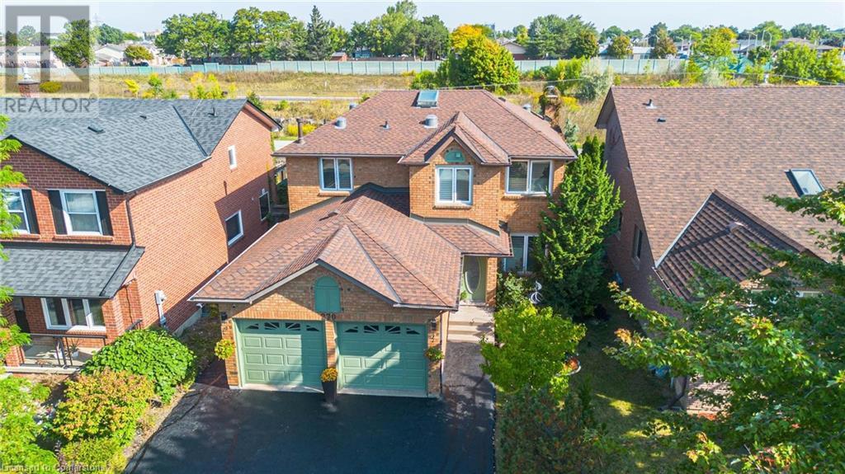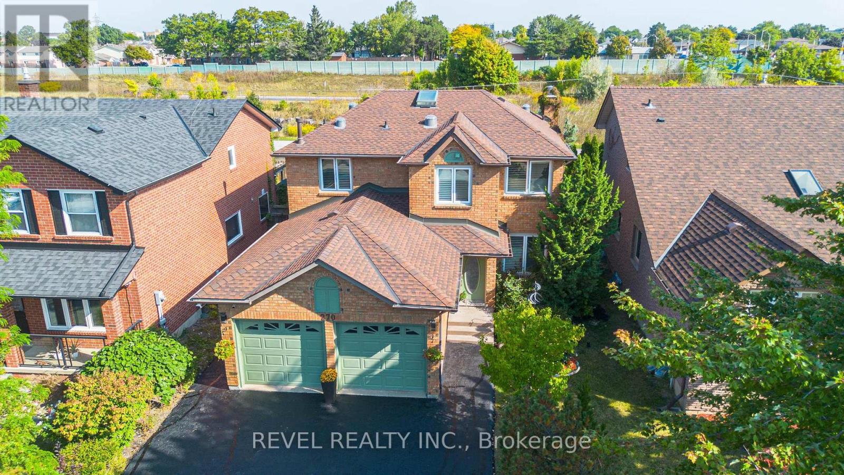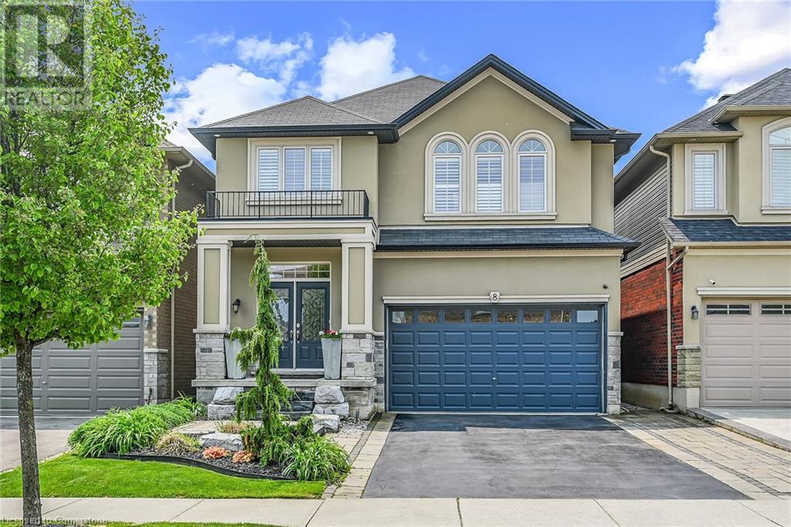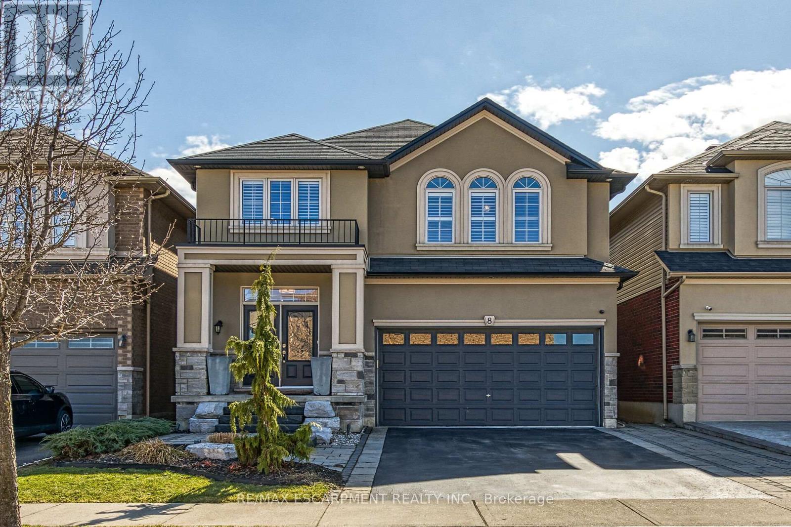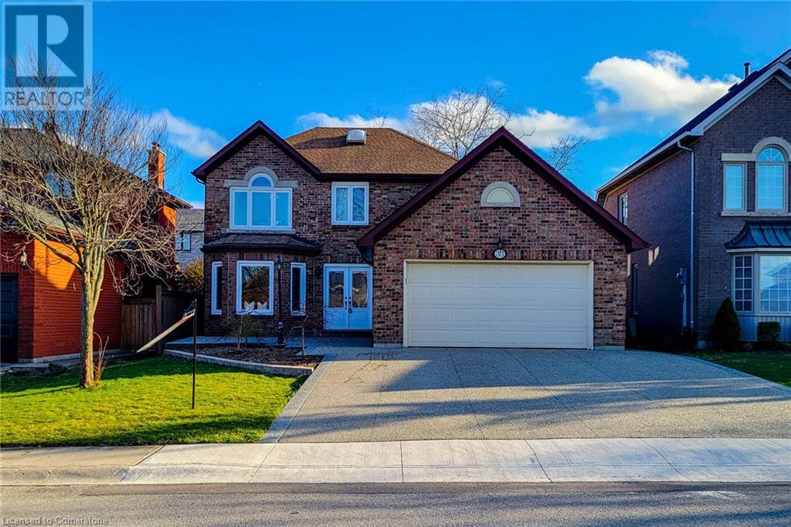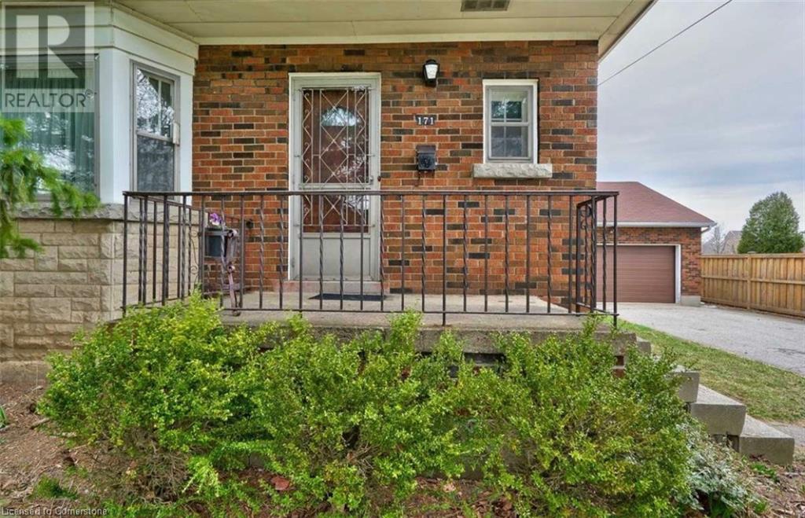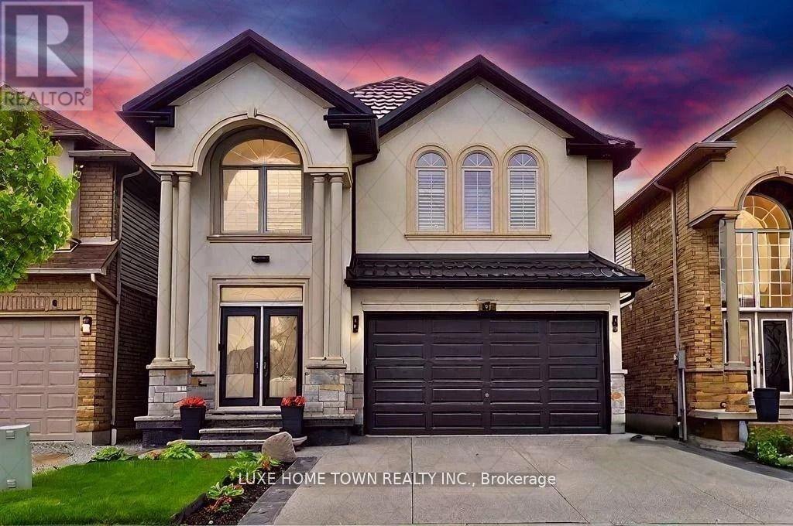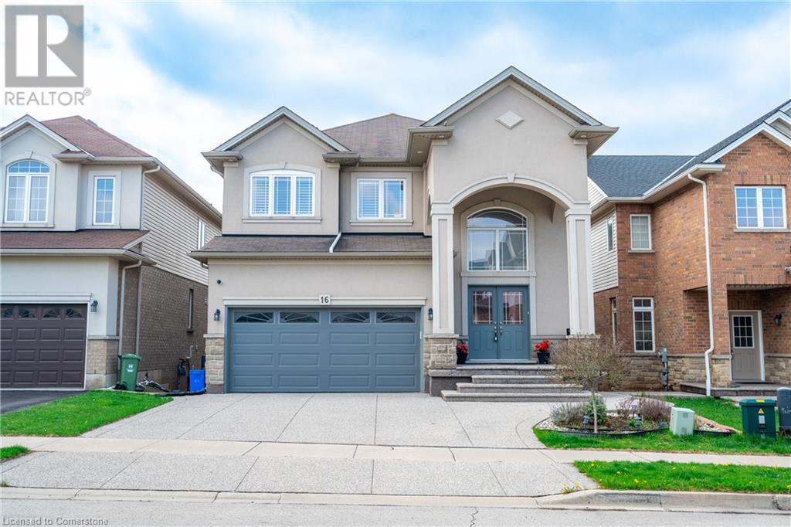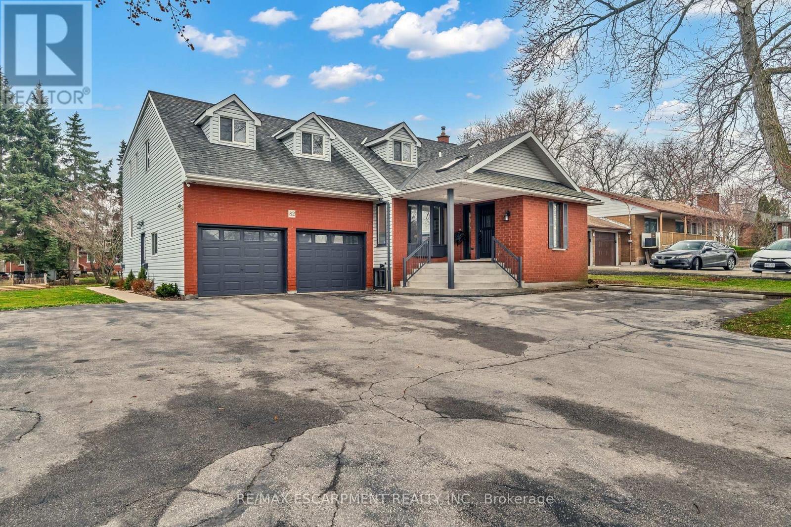Free account required
Unlock the full potential of your property search with a free account! Here's what you'll gain immediate access to:
- Exclusive Access to Every Listing
- Personalized Search Experience
- Favorite Properties at Your Fingertips
- Stay Ahead with Email Alerts
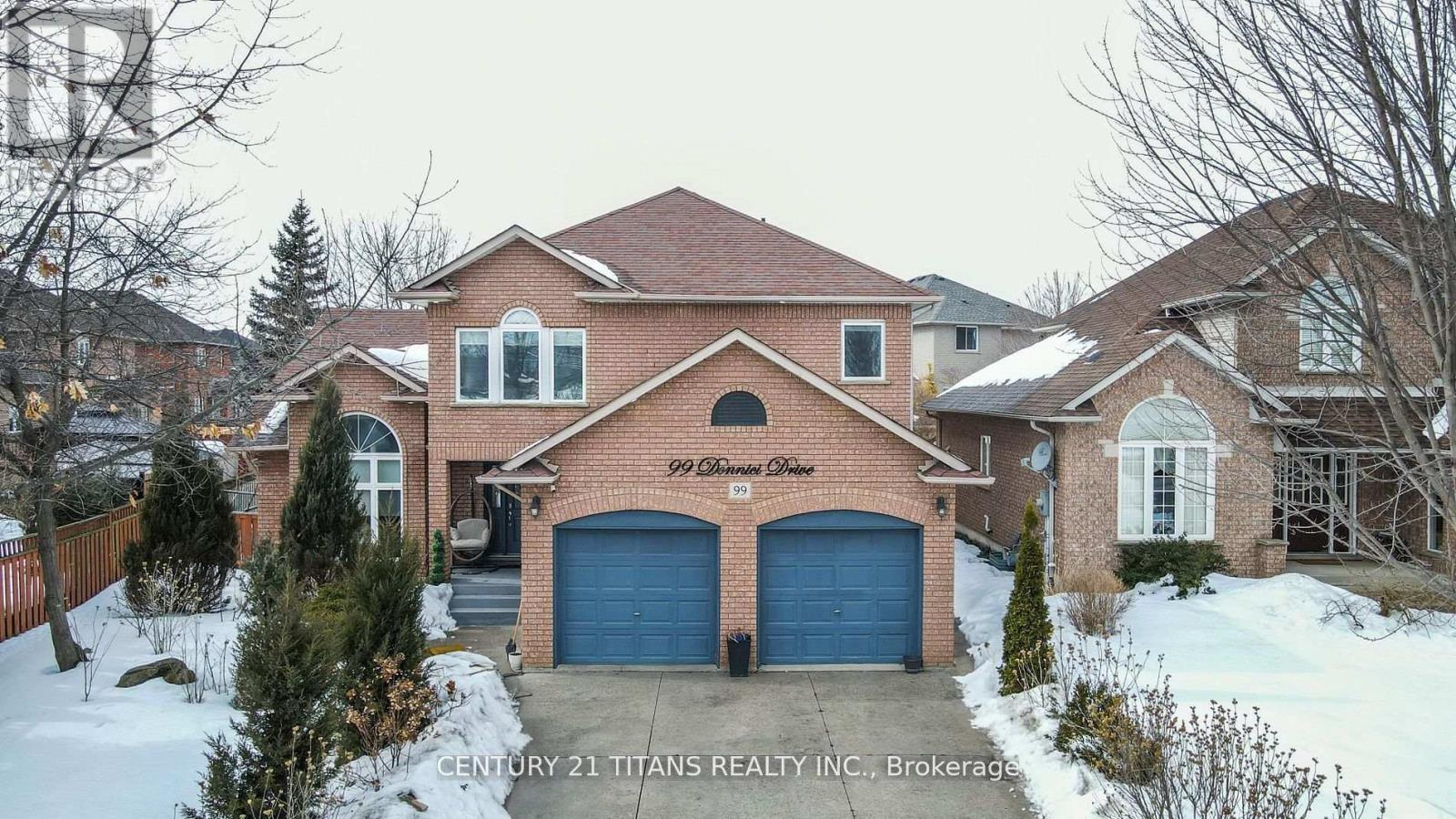
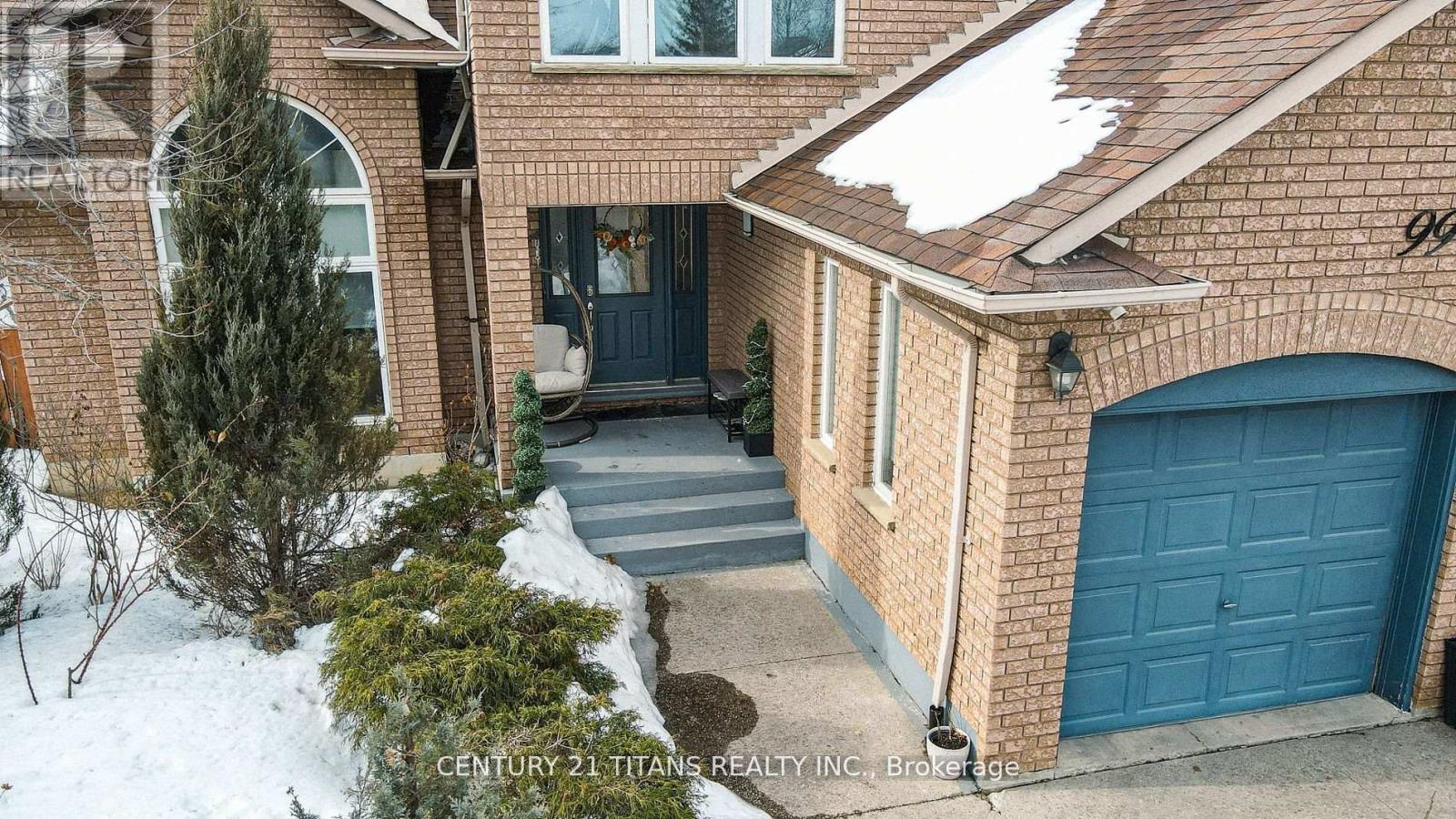


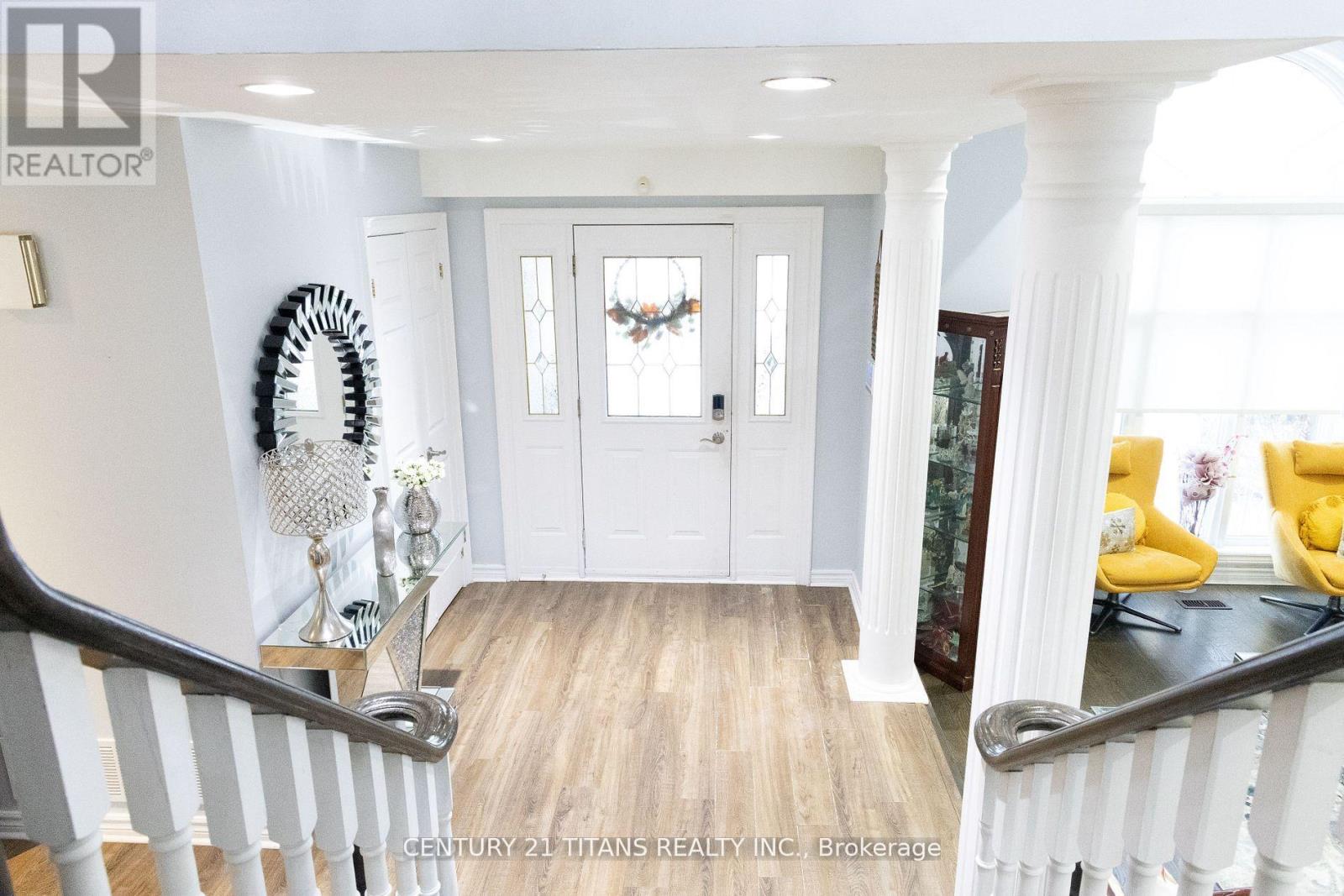
$1,199,000
99 DONNICI DRIVE
Hamilton, Ontario, Ontario, L9B2K3
MLS® Number: X12077778
Property description
This stunning extra large detached home offers a perfect blend of luxury, space and efficiency. The Elegant foye welcomes evryone, Fantastic match for a large family and to entertain all families and friends. Boldly boasting 4 xtra large bedrooms and additional 3 cozy rooms in the basement could be used as home office, in law suite, or nanny space, this home offers ample space for everyone. Doble built in garage for your loved cars and huge driveway to accomodate all additinal cars, With 5 efficient washrooms morning schedule will be a smooth breeze. From the driveway to the spacious romantic backyard to do BBQ and Gardens , this home has everything you need. Very very quiet neighborhood, convenient location, transit, shops, plazas, doctors, pharmacy, etc, etc , all yours to enjoy and grow. Basement might be potential to generate income if needed.
Building information
Type
*****
Age
*****
Appliances
*****
Basement Development
*****
Basement Type
*****
Construction Style Attachment
*****
Cooling Type
*****
Exterior Finish
*****
Fireplace Present
*****
Foundation Type
*****
Half Bath Total
*****
Heating Fuel
*****
Heating Type
*****
Size Interior
*****
Stories Total
*****
Utility Water
*****
Land information
Sewer
*****
Size Depth
*****
Size Frontage
*****
Size Irregular
*****
Size Total
*****
Rooms
Main level
Living room
*****
Family room
*****
Foyer
*****
Kitchen
*****
Dining room
*****
Basement
Living room
*****
Kitchen
*****
Dining room
*****
Second level
Bedroom 4
*****
Bedroom 3
*****
Bedroom 2
*****
Primary Bedroom
*****
Main level
Living room
*****
Family room
*****
Foyer
*****
Kitchen
*****
Dining room
*****
Basement
Living room
*****
Kitchen
*****
Dining room
*****
Second level
Bedroom 4
*****
Bedroom 3
*****
Bedroom 2
*****
Primary Bedroom
*****
Courtesy of CENTURY 21 TITANS REALTY INC.
Book a Showing for this property
Please note that filling out this form you'll be registered and your phone number without the +1 part will be used as a password.
