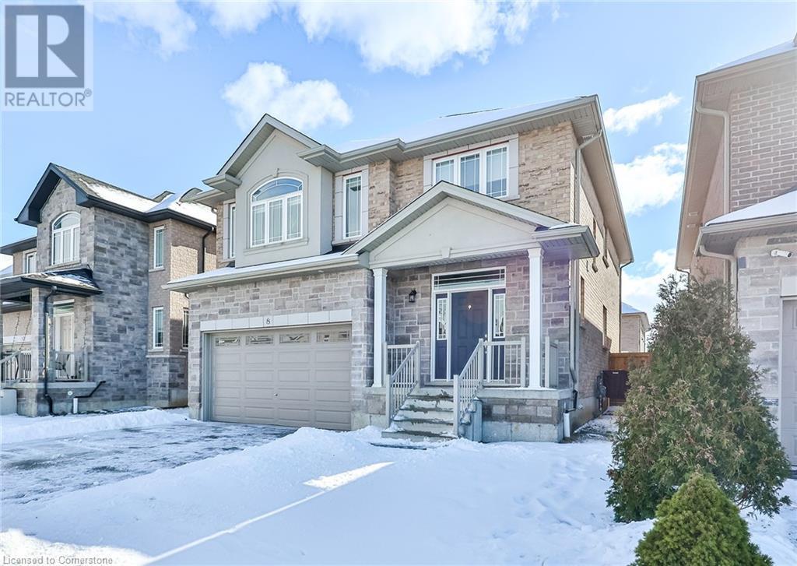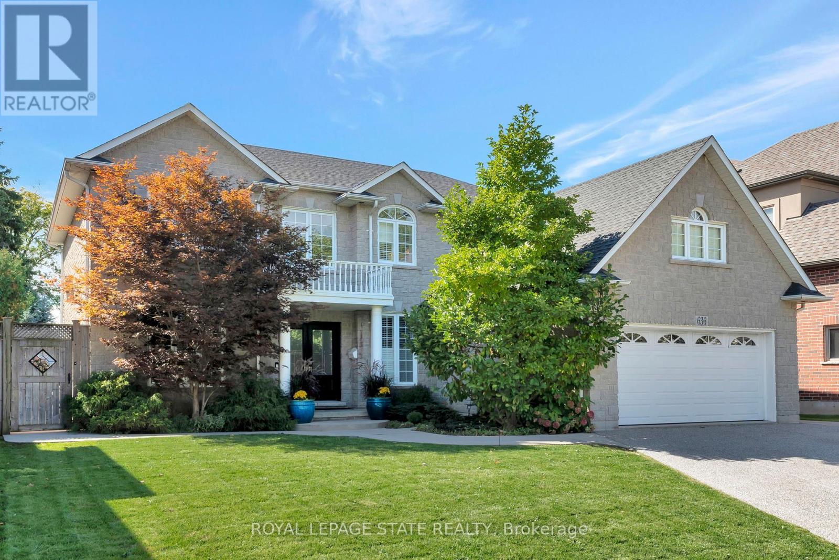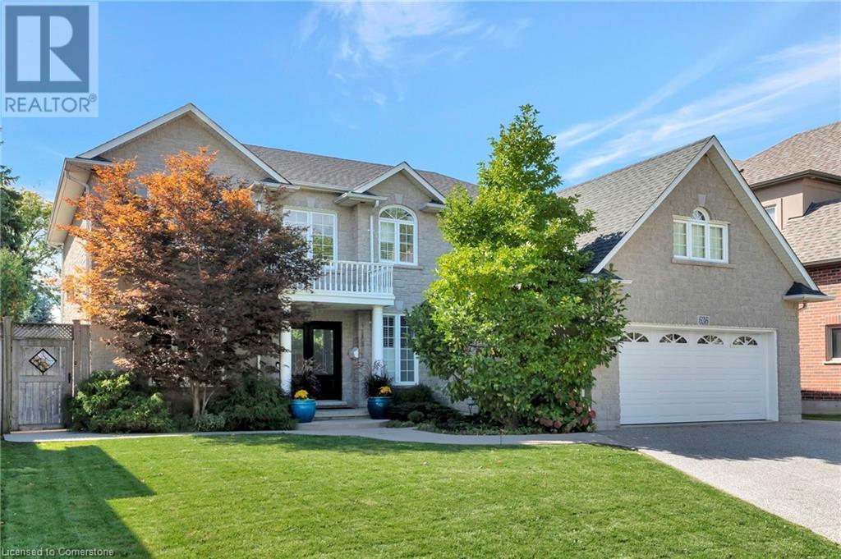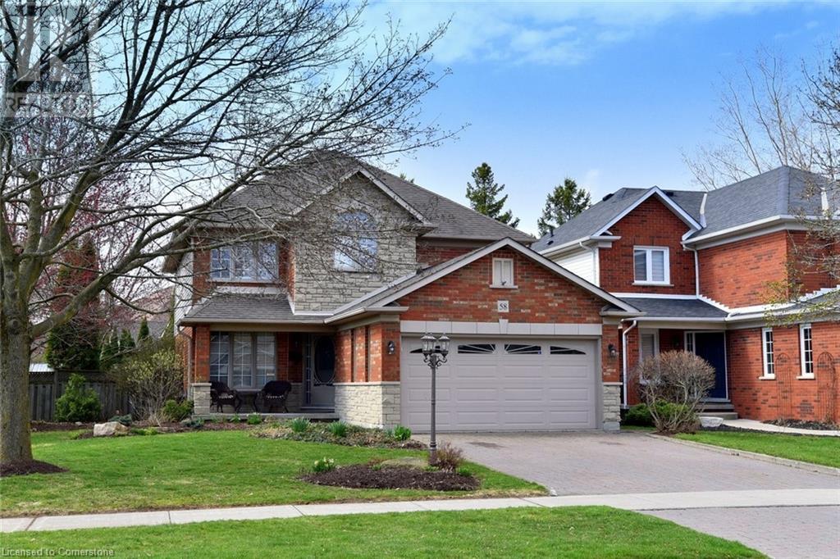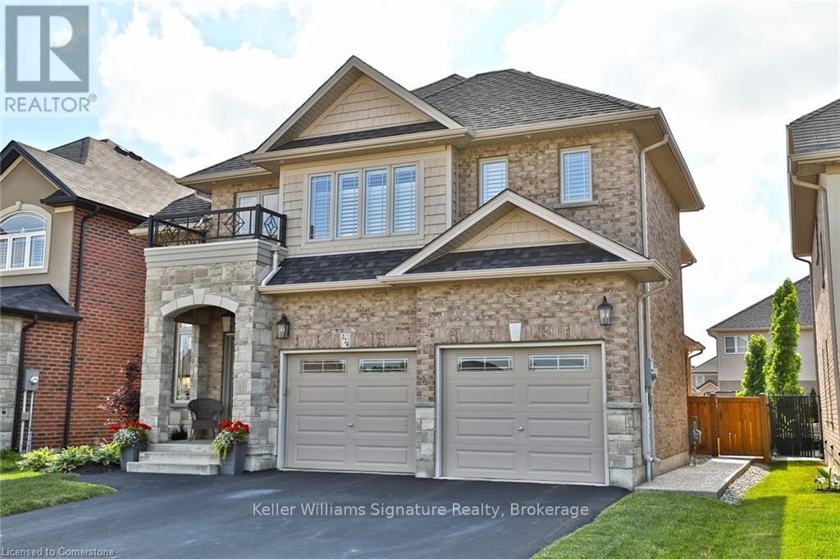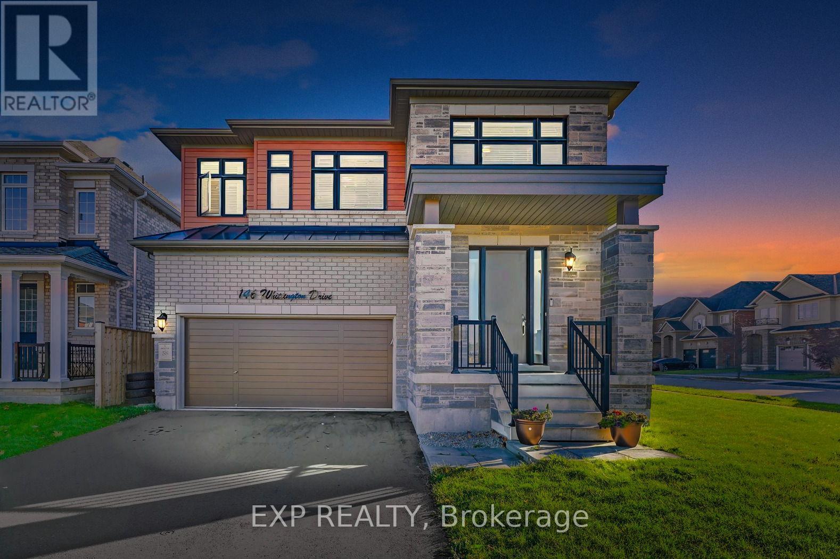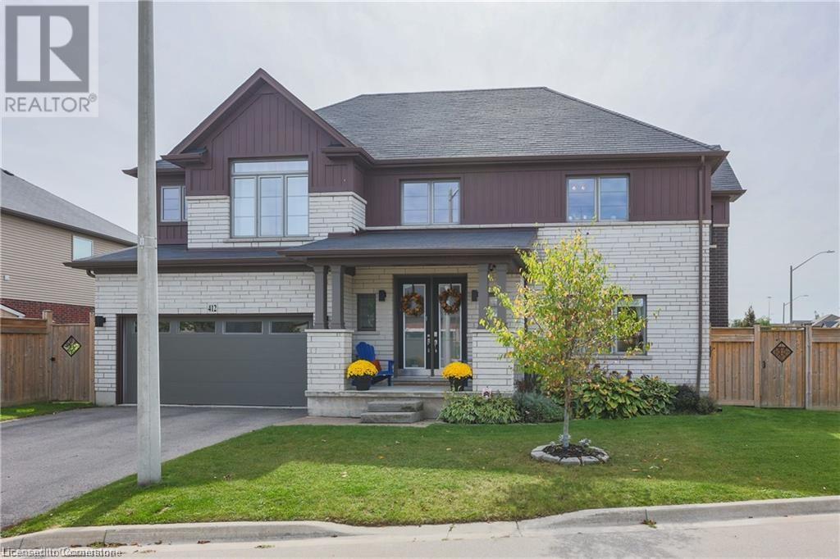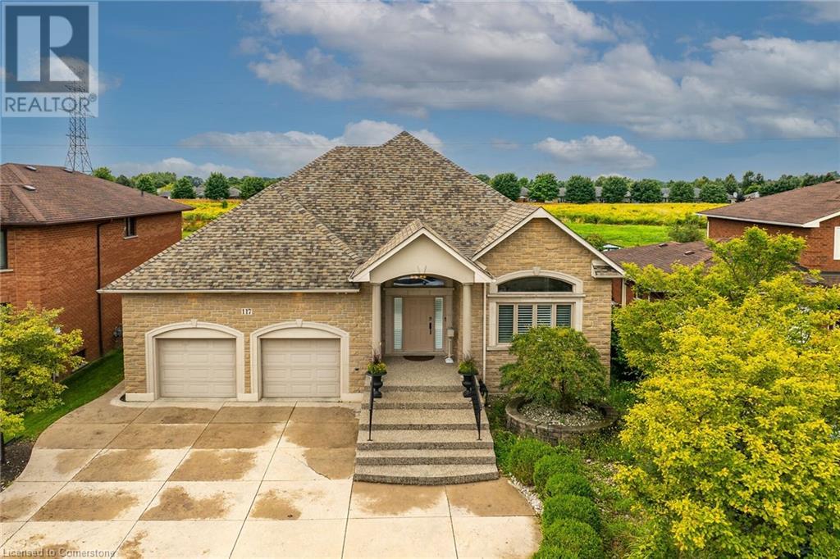Free account required
Unlock the full potential of your property search with a free account! Here's what you'll gain immediate access to:
- Exclusive Access to Every Listing
- Personalized Search Experience
- Favorite Properties at Your Fingertips
- Stay Ahead with Email Alerts
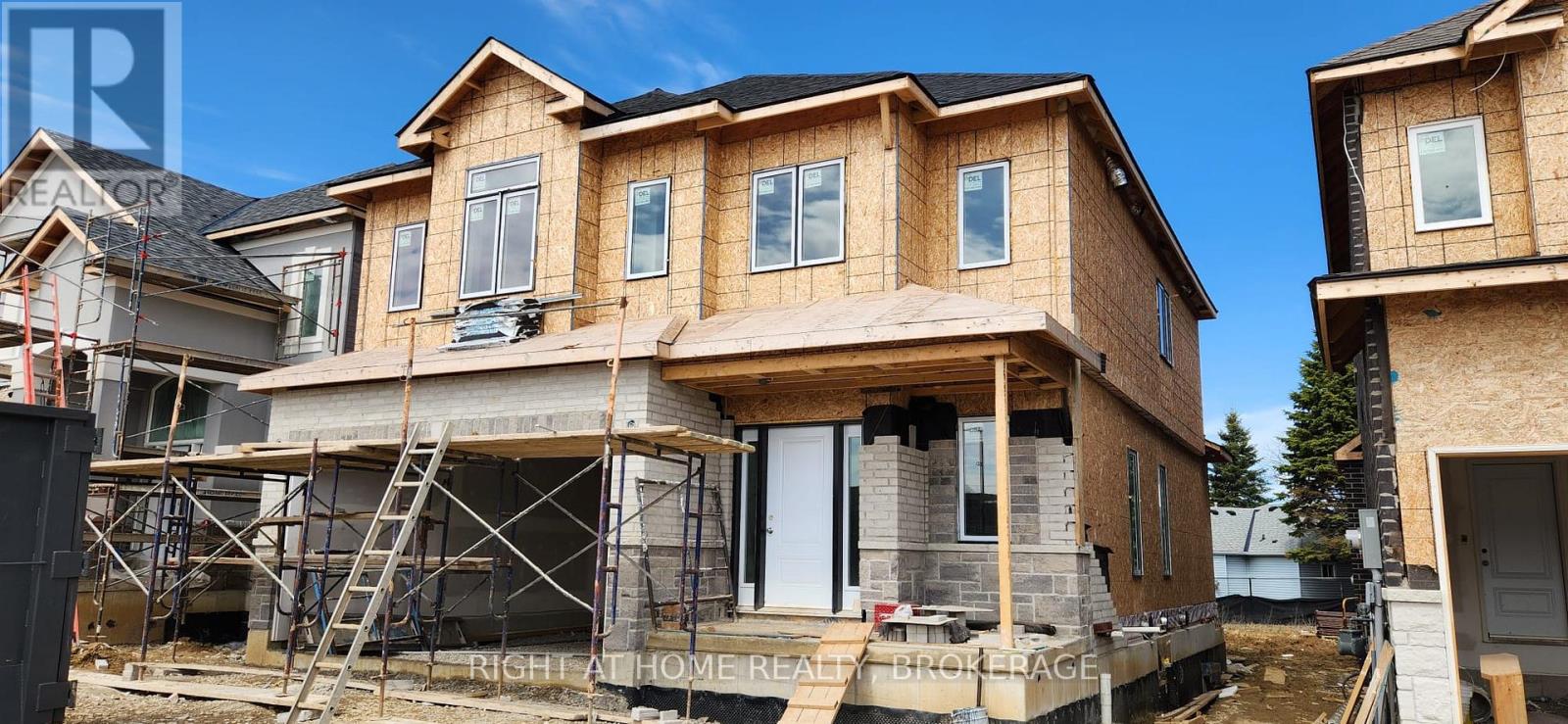



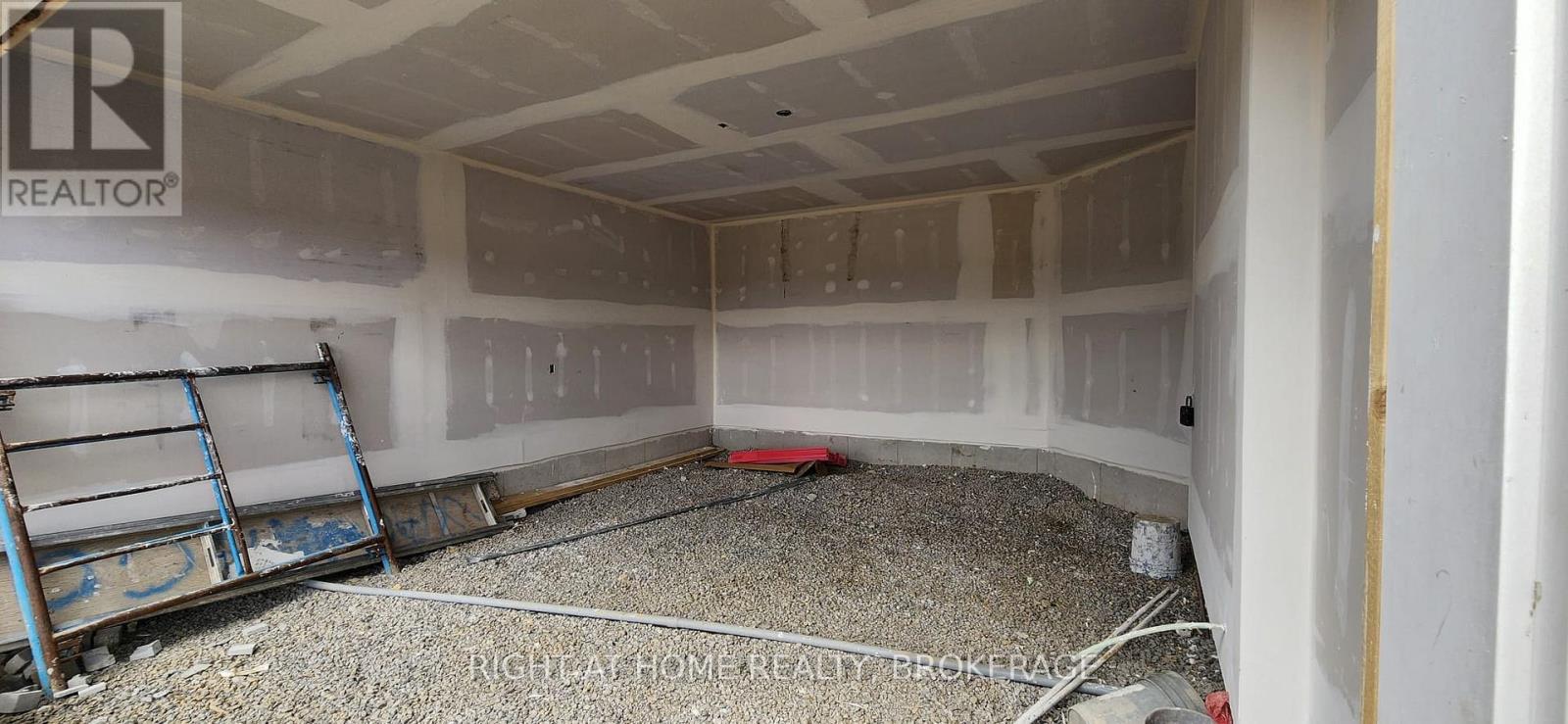
$1,389,999
LOT 7 KELLOGG AVENUE
Hamilton, Ontario, Ontario, L0R1W0
MLS® Number: X12065256
Property description
**ASSIGNMENT SALE BRAND NEW- NEVER LIVED IN -TAXES NOT YET ASSESSED- CARPET FREE FULL TARION WARRANTY - CLOSING June 23 2025. Welcome to Harmony on Twenty: DeSozio's Latest Masterpiece Nestled on the border of Ancaster, Harmony on Twenty combines the tranquility of country living with the convenience of city amenities. This exclusive community boasts unique, modern designs and spacious lots, creating the perfect setting for families to enjoy fresh air and serene evenings. Property Highlights: Wellington Model B This stunning home offers over 3,100 sq. ft. of living space on a 40 x 115 ft lot (Lot 7), complete with: Main Features: Interior: Quartz countertops, oak stairs, a carpet-free interior, and smooth ceilings throughout. Kitchen: Socket for a future kitchen island and high-end finishes. Bathrooms: Custom glass shower and standalone tub in the en-suite. Flooring: Hardwood on the main floor (dining, family, and kitchen areas) and tile in the entrance and laundry room. Basement: A fully finished 1,000 sq. ft. basement with a kitchenette rough-in. Bedrooms & Bathrooms: Upper Level: 4 bedrooms, including 2 en-suites and a Jack & Jill bathroom. Main Floor: 1 powder room. Basement: 1 additional bedroom and a full bathroom. Luxury Inclusions: Over $125,000 in premium extras and $84,750 in custom upgrades. High-end front-load washer and dryer included. Tankless water heater, air conditioning, cold room, and gas line for outdoor BBQ.Parking: 2-car garage with a door opener. Total parking for 6 vehicles. Closing Date & Additional Details closing: June 23. No assignment fee **EXTRAS** Note: Photos showcase the finish quality of the model home, which differs in design and may include additional upgrades not reflected in this property.
Building information
Type
*****
Age
*****
Appliances
*****
Basement Development
*****
Basement Type
*****
Construction Style Attachment
*****
Cooling Type
*****
Exterior Finish
*****
Flooring Type
*****
Foundation Type
*****
Half Bath Total
*****
Heating Fuel
*****
Heating Type
*****
Size Interior
*****
Stories Total
*****
Utility Water
*****
Land information
Sewer
*****
Size Depth
*****
Size Frontage
*****
Size Irregular
*****
Size Total
*****
Rooms
In between
Laundry room
*****
Main level
Dining room
*****
Family room
*****
Kitchen
*****
Basement
Recreational, Games room
*****
Bedroom
*****
Cold room
*****
Second level
Bedroom 4
*****
Bedroom 3
*****
Bedroom 2
*****
Bedroom
*****
In between
Laundry room
*****
Main level
Dining room
*****
Family room
*****
Kitchen
*****
Basement
Recreational, Games room
*****
Bedroom
*****
Cold room
*****
Second level
Bedroom 4
*****
Bedroom 3
*****
Bedroom 2
*****
Bedroom
*****
In between
Laundry room
*****
Main level
Dining room
*****
Family room
*****
Kitchen
*****
Basement
Recreational, Games room
*****
Bedroom
*****
Cold room
*****
Second level
Bedroom 4
*****
Bedroom 3
*****
Bedroom 2
*****
Bedroom
*****
In between
Laundry room
*****
Main level
Dining room
*****
Family room
*****
Kitchen
*****
Basement
Recreational, Games room
*****
Bedroom
*****
Cold room
*****
Second level
Bedroom 4
*****
Bedroom 3
*****
Bedroom 2
*****
Bedroom
*****
In between
Laundry room
*****
Main level
Dining room
*****
Family room
*****
Kitchen
*****
Basement
Recreational, Games room
*****
Bedroom
*****
Courtesy of RIGHT AT HOME REALTY, BROKERAGE
Book a Showing for this property
Please note that filling out this form you'll be registered and your phone number without the +1 part will be used as a password.

