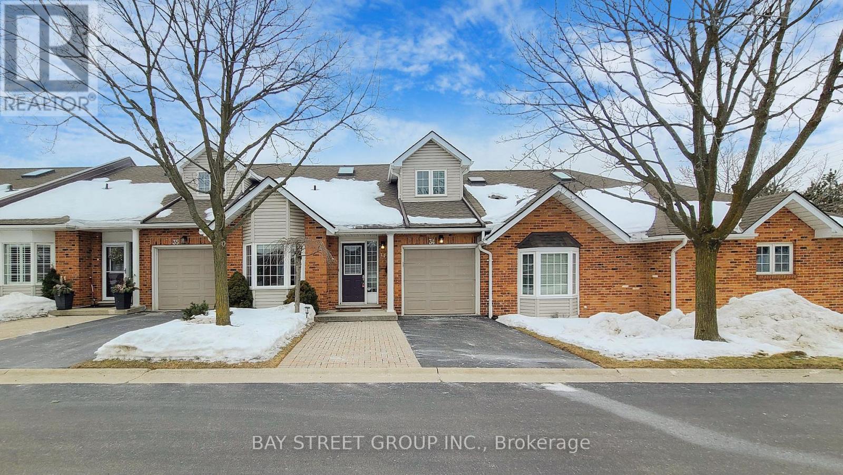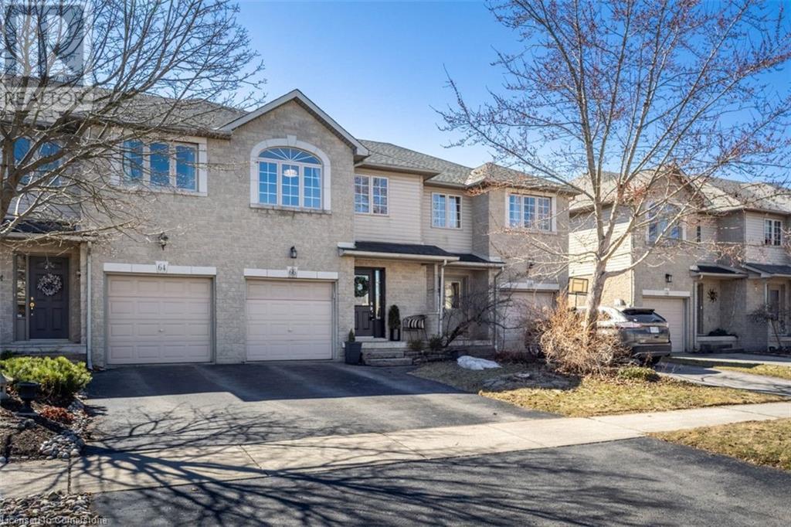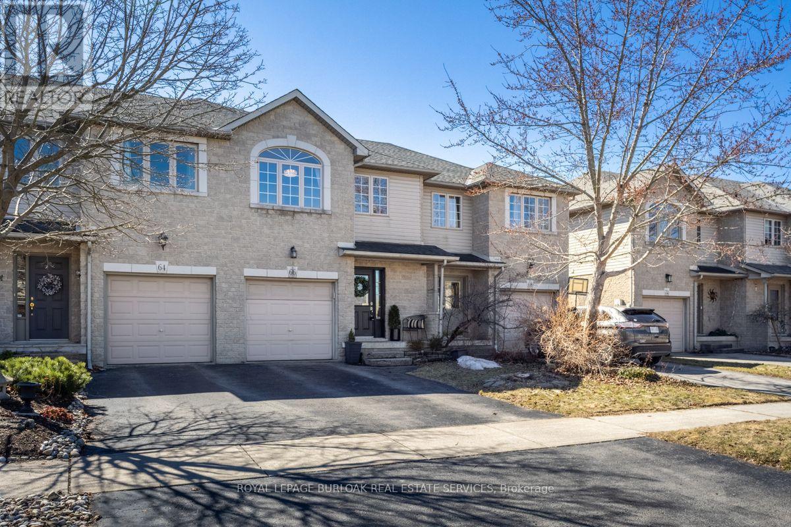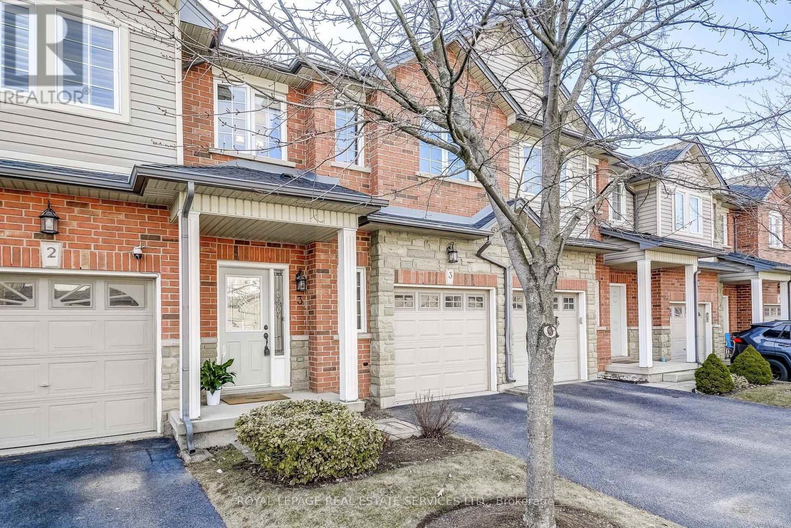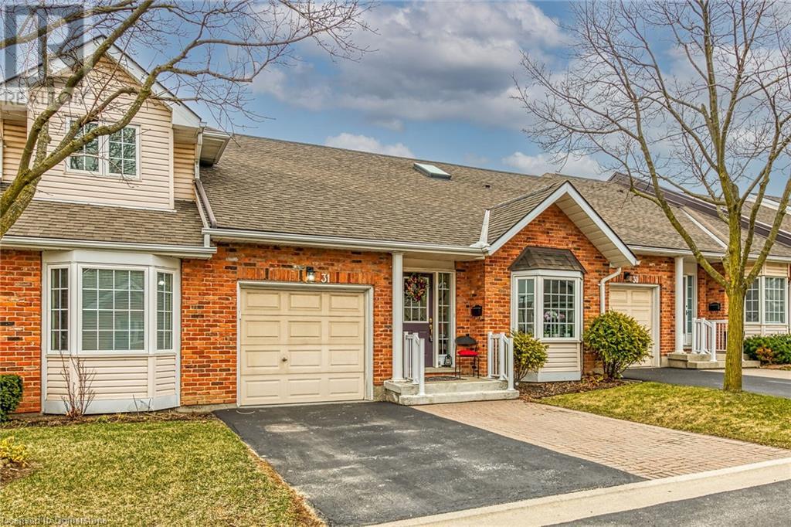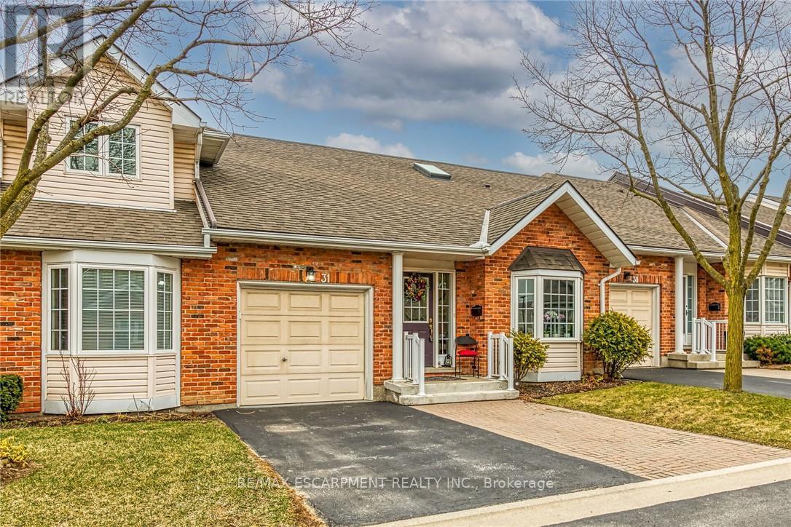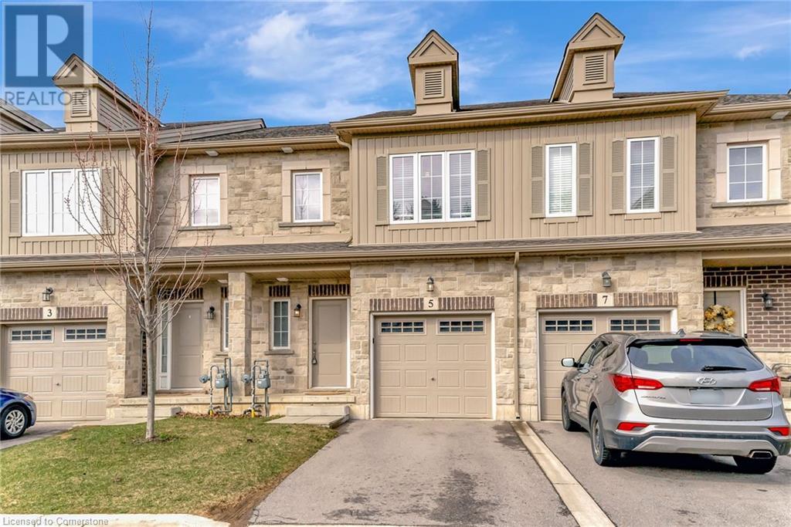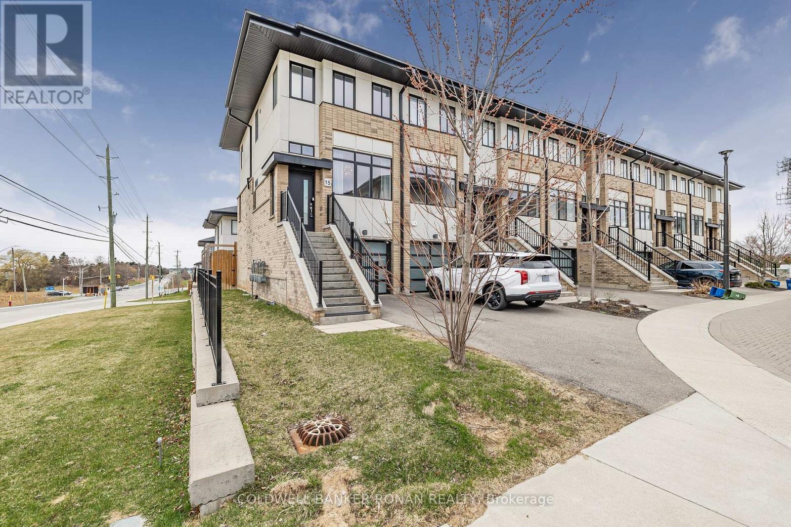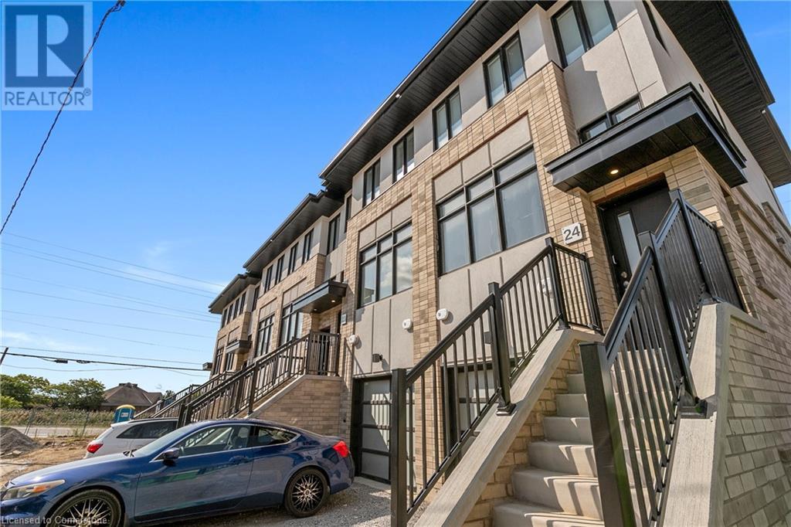Free account required
Unlock the full potential of your property search with a free account! Here's what you'll gain immediate access to:
- Exclusive Access to Every Listing
- Personalized Search Experience
- Favorite Properties at Your Fingertips
- Stay Ahead with Email Alerts
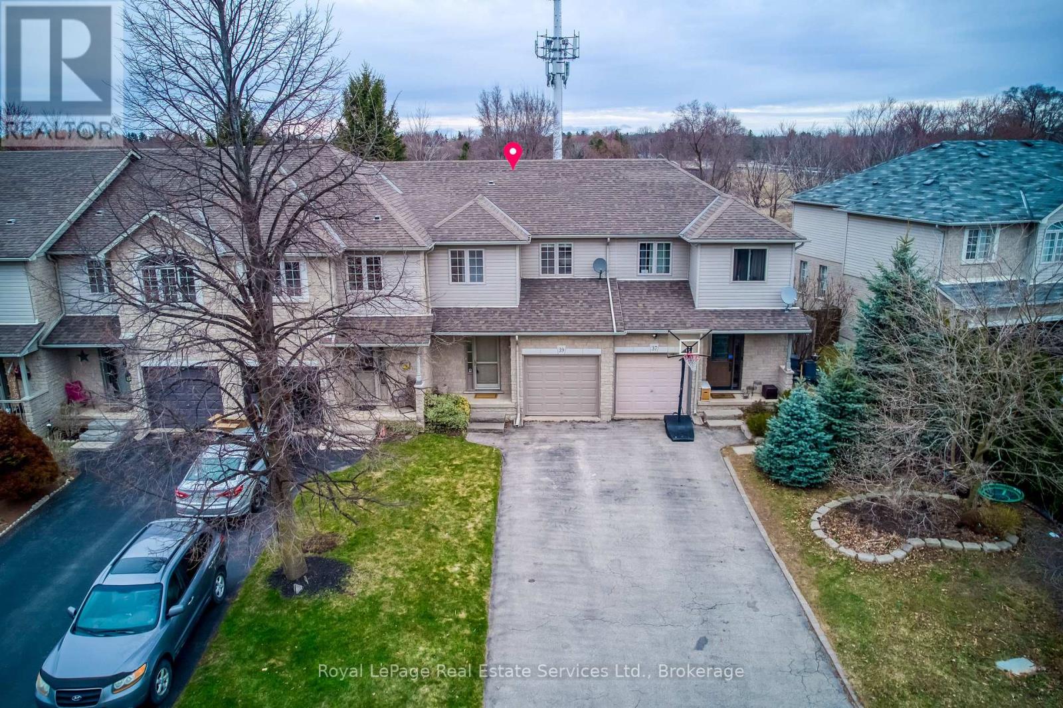
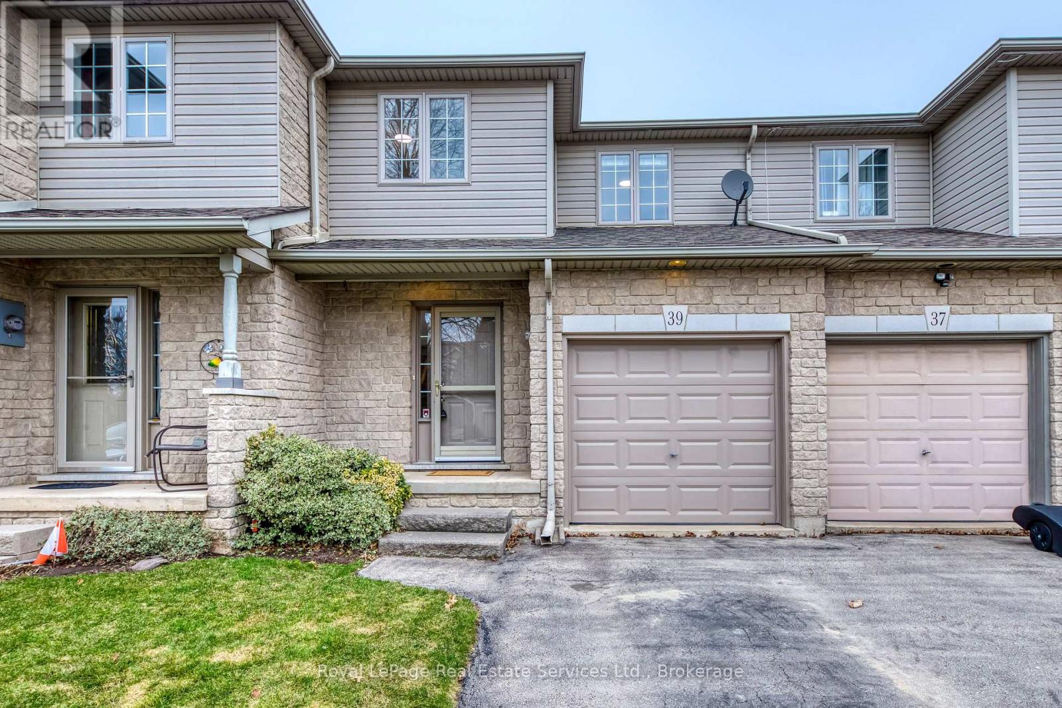
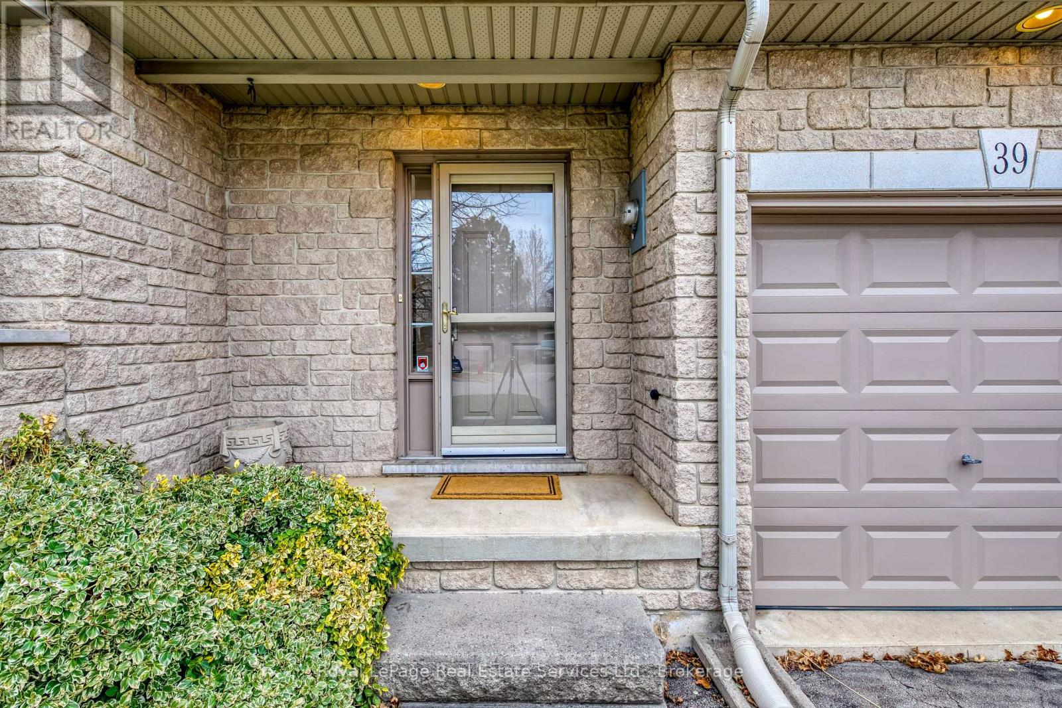
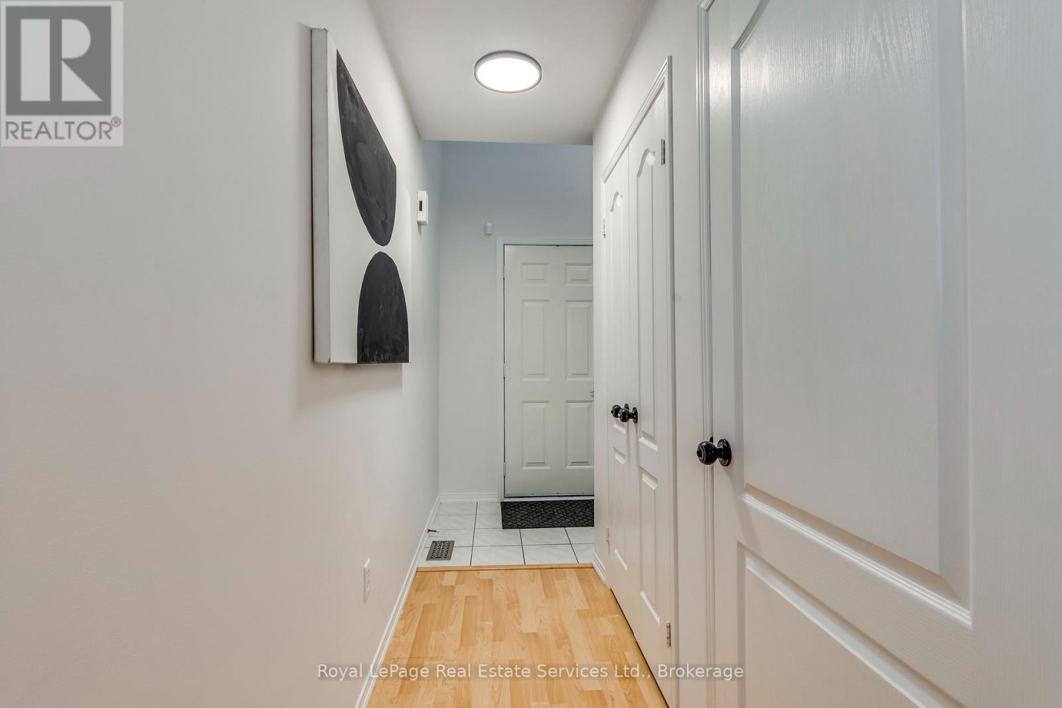
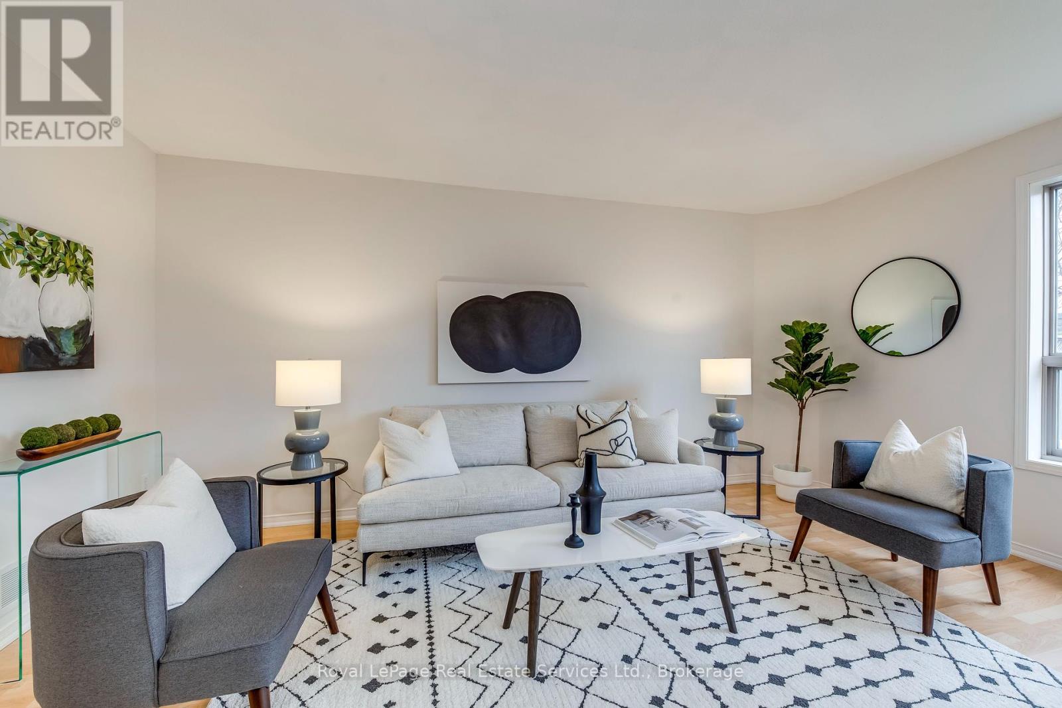
$749,800
39 FOXBOROUGH DRIVE
Hamilton, Ontario, Ontario, L9G4Y9
MLS® Number: X12063721
Property description
Discover the perfect blend of comfort and convenience at 39 Foxborough Drive, Ancaster. This beautifully updated freehold townhouse offers modern living in a highly desirable location. The open-concept main floor features a stylish, updated kitchen ideal for everyday living and entertaining. Upstairs, enjoy the fresh feel of new laminate flooring, a spacious master bedroom with a walk-in closet, and a generously sized second bedroom, also with a walk-in. Freshly painted throughout, with new carpeting on the staircase and modern light fixtures, this home is truly move-in ready. Benefit from Ancaster's prime location, with easy access to highways, excellent schools, and beautiful parks. This is your chance to secure a stylish and practical home in a vibrant community. Schedule your showing today!
Building information
Type
*****
Age
*****
Appliances
*****
Basement Type
*****
Construction Style Attachment
*****
Cooling Type
*****
Exterior Finish
*****
Fire Protection
*****
Foundation Type
*****
Half Bath Total
*****
Heating Fuel
*****
Heating Type
*****
Size Interior
*****
Stories Total
*****
Utility Water
*****
Land information
Sewer
*****
Size Depth
*****
Size Frontage
*****
Size Irregular
*****
Size Total
*****
Rooms
Ground level
Dining room
*****
Kitchen
*****
Living room
*****
Basement
Laundry room
*****
Office
*****
Second level
Bedroom 2
*****
Primary Bedroom
*****
Ground level
Dining room
*****
Kitchen
*****
Living room
*****
Basement
Laundry room
*****
Office
*****
Second level
Bedroom 2
*****
Primary Bedroom
*****
Ground level
Dining room
*****
Kitchen
*****
Living room
*****
Basement
Laundry room
*****
Office
*****
Second level
Bedroom 2
*****
Primary Bedroom
*****
Ground level
Dining room
*****
Kitchen
*****
Living room
*****
Basement
Laundry room
*****
Office
*****
Second level
Bedroom 2
*****
Primary Bedroom
*****
Ground level
Dining room
*****
Kitchen
*****
Living room
*****
Basement
Laundry room
*****
Office
*****
Second level
Bedroom 2
*****
Primary Bedroom
*****
Ground level
Dining room
*****
Kitchen
*****
Living room
*****
Basement
Laundry room
*****
Office
*****
Second level
Bedroom 2
*****
Primary Bedroom
*****
Ground level
Dining room
*****
Kitchen
*****
Living room
*****
Basement
Laundry room
*****
Office
*****
Second level
Bedroom 2
*****
Primary Bedroom
*****
Ground level
Dining room
*****
Courtesy of Royal LePage Real Estate Services Ltd., Brokerage
Book a Showing for this property
Please note that filling out this form you'll be registered and your phone number without the +1 part will be used as a password.
