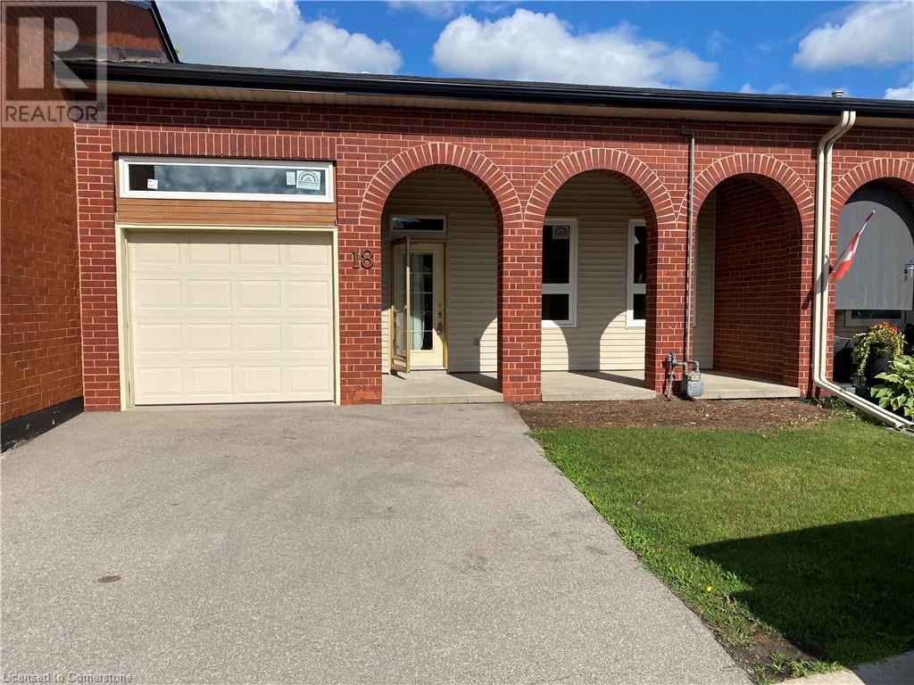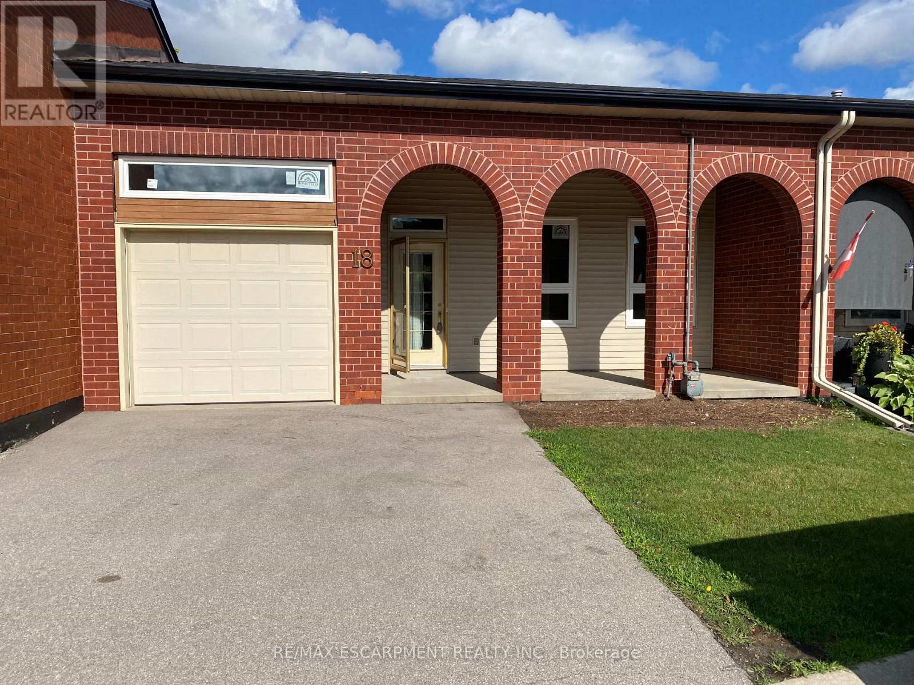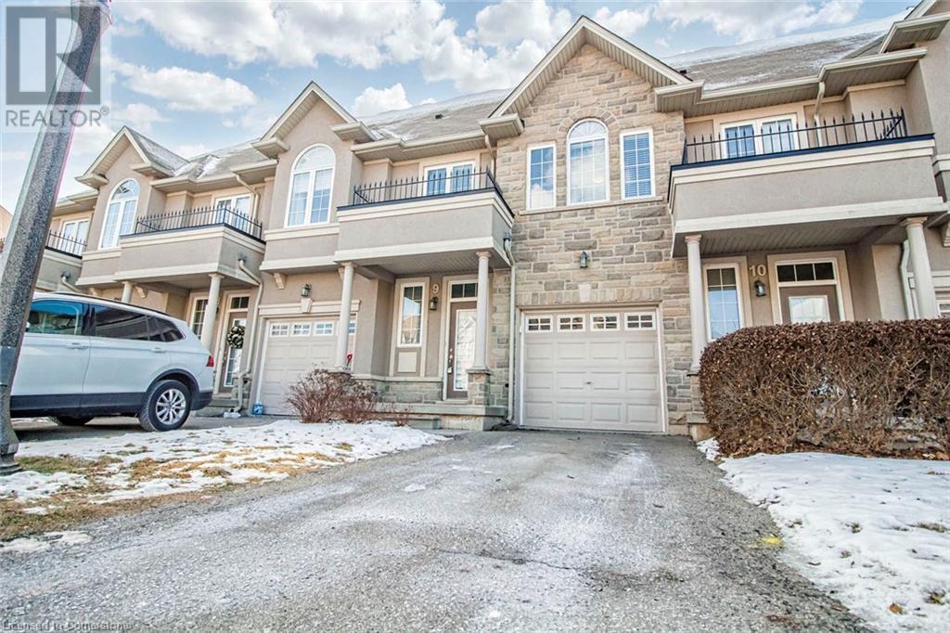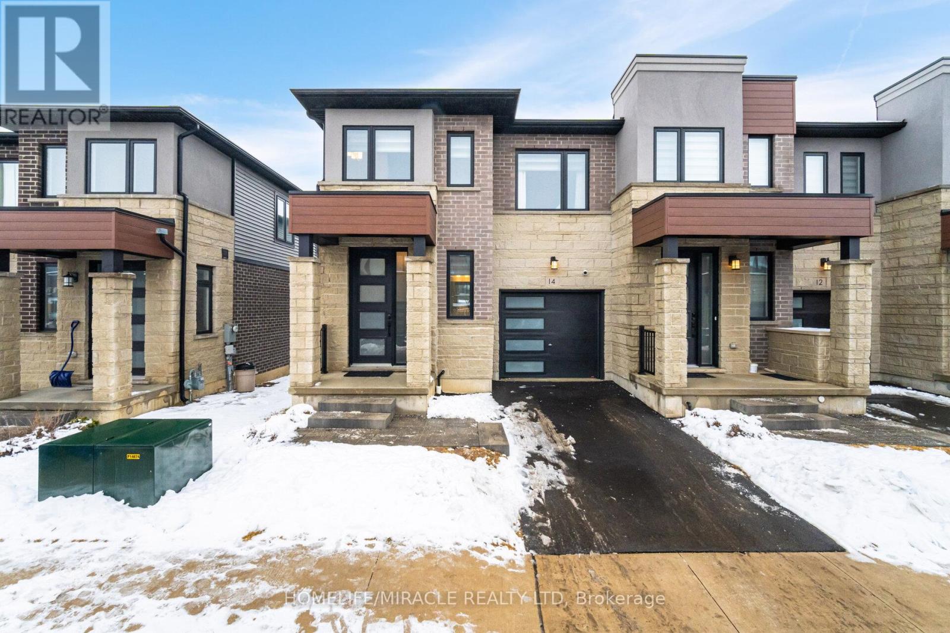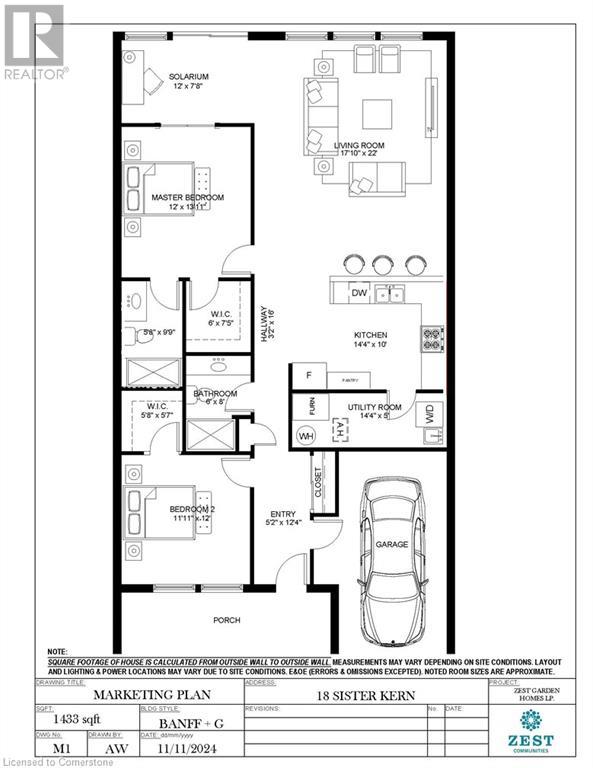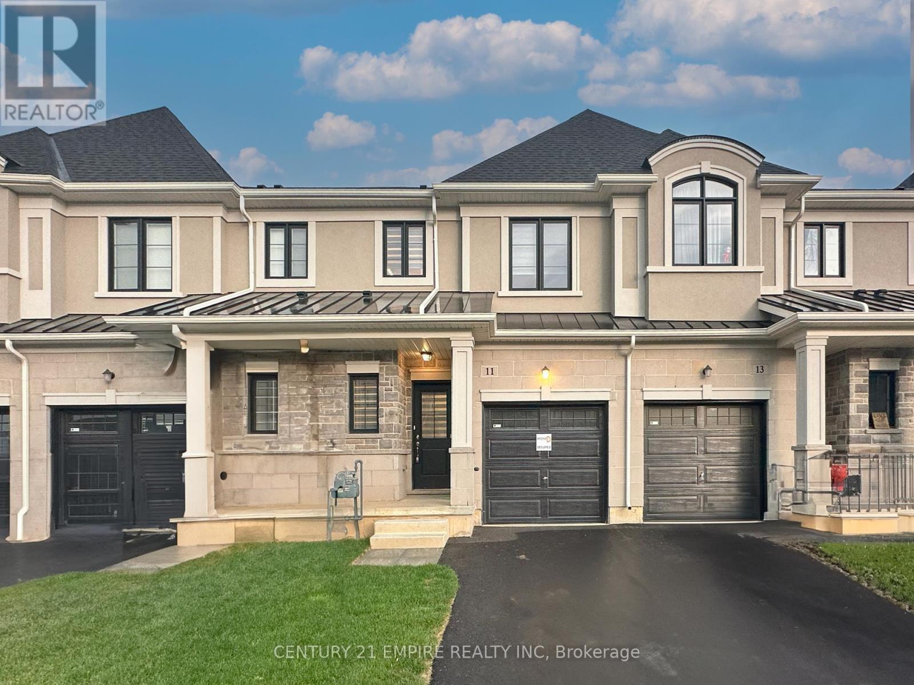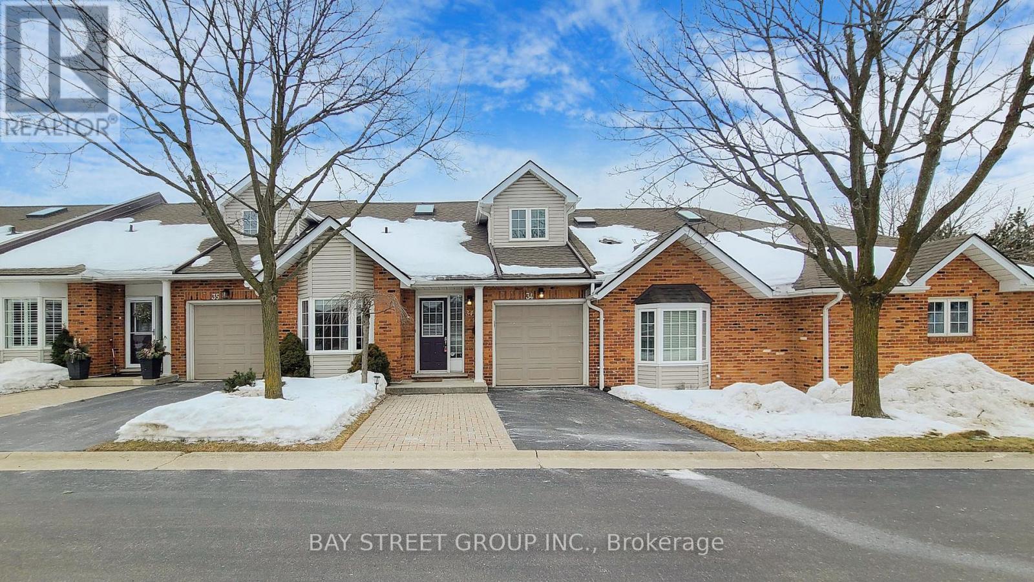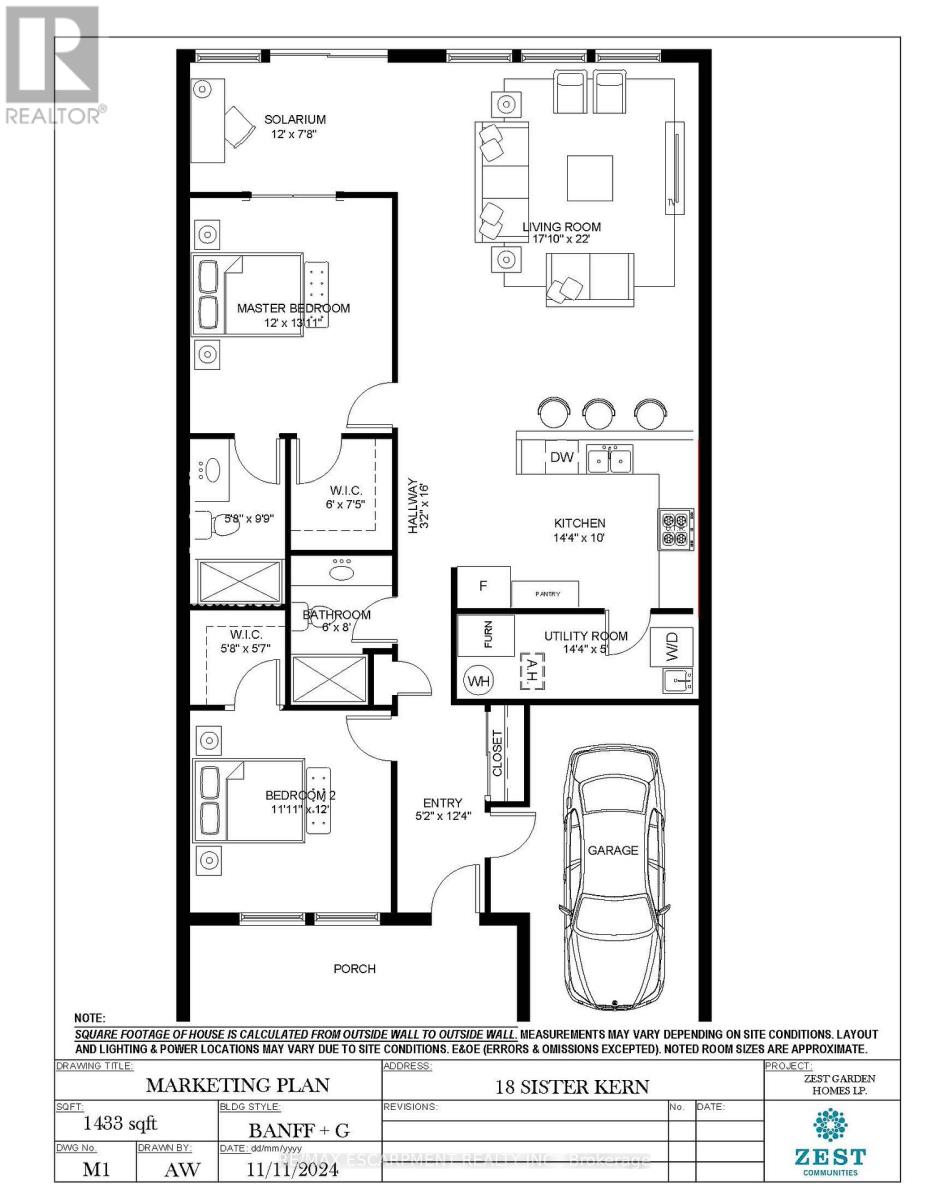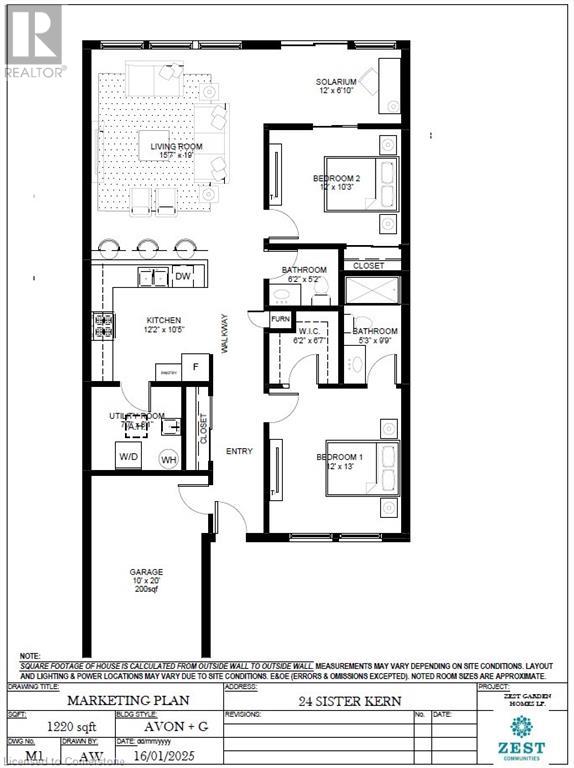Free account required
Unlock the full potential of your property search with a free account! Here's what you'll gain immediate access to:
- Exclusive Access to Every Listing
- Personalized Search Experience
- Favorite Properties at Your Fingertips
- Stay Ahead with Email Alerts
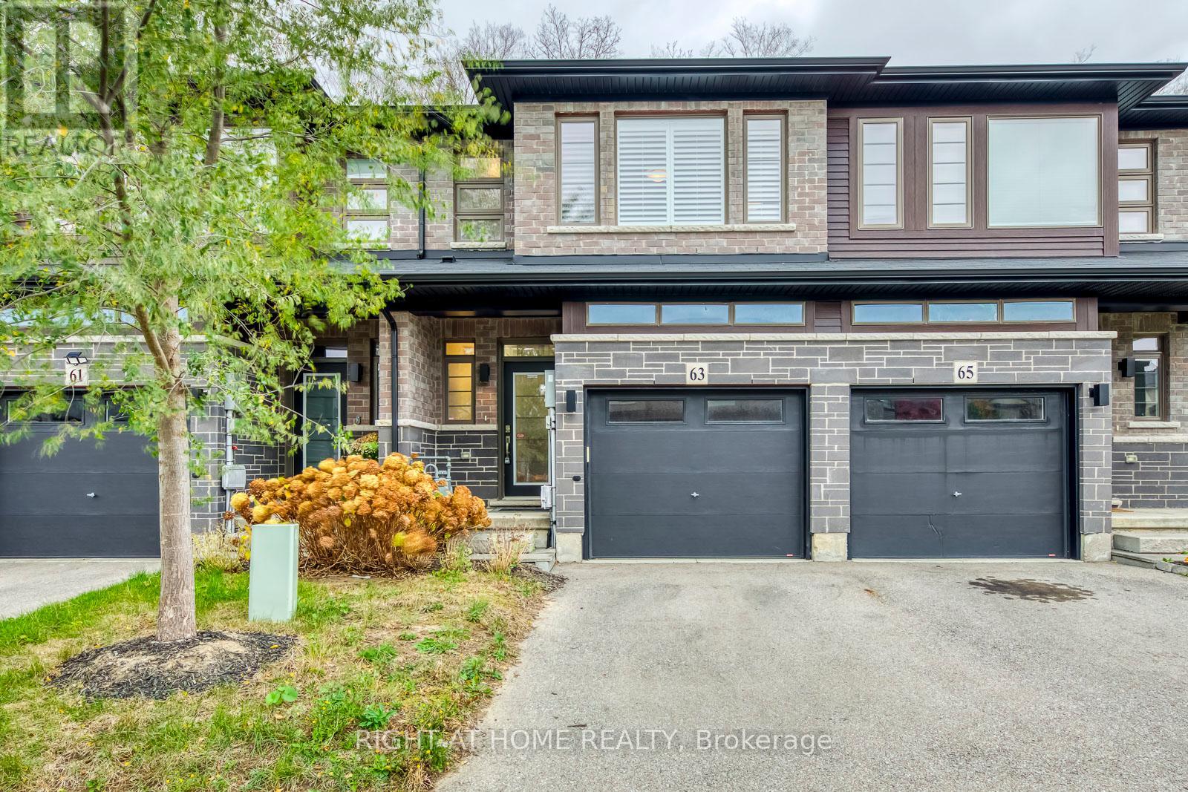

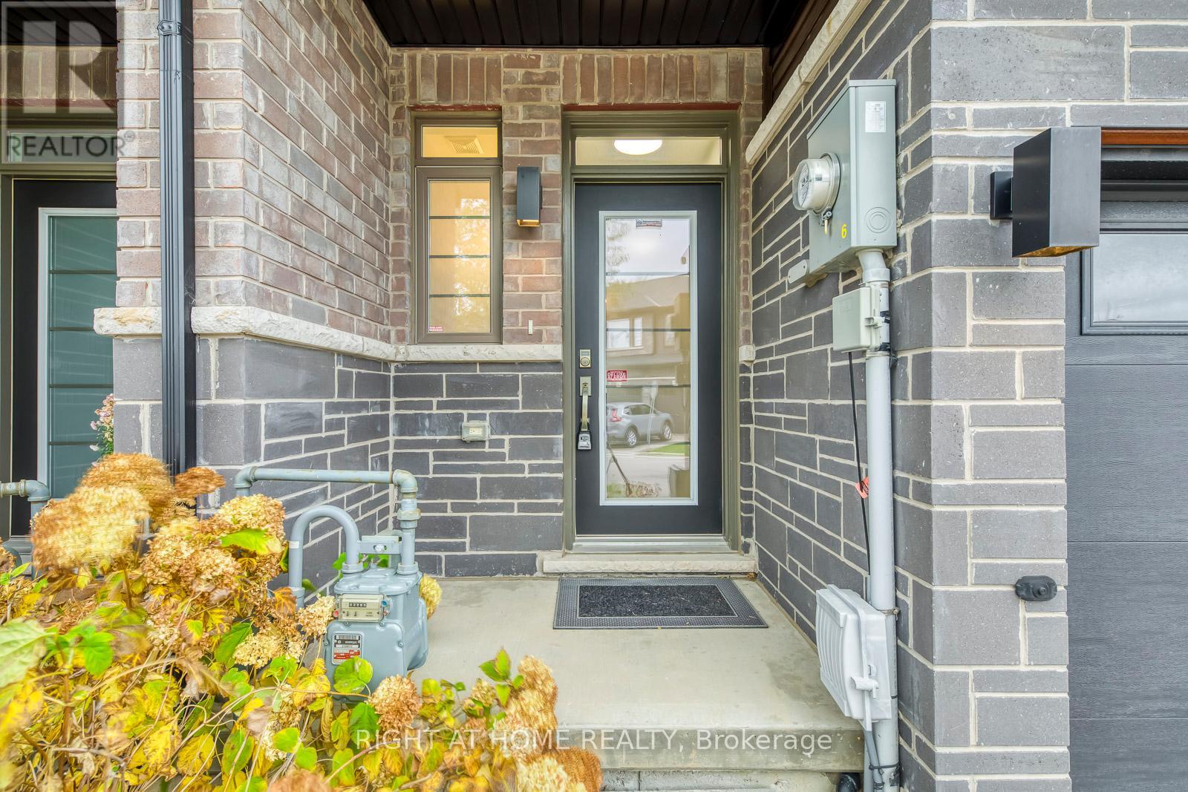
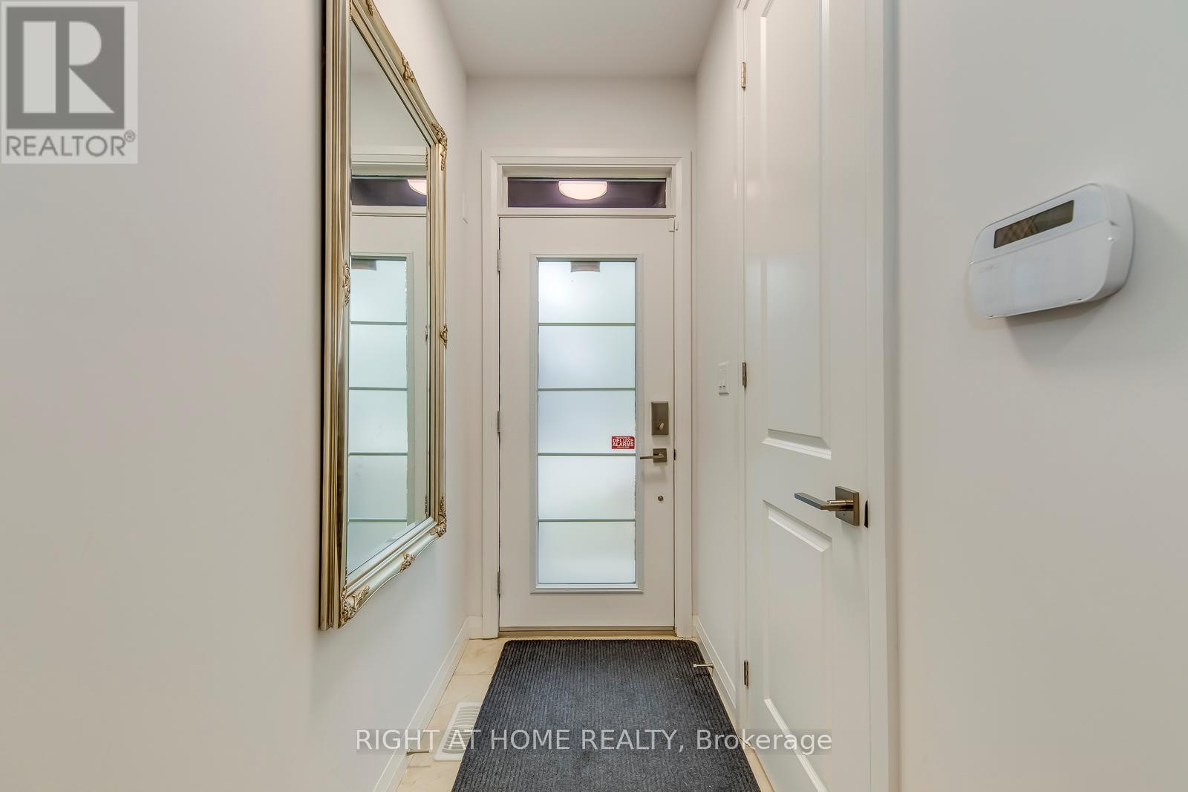
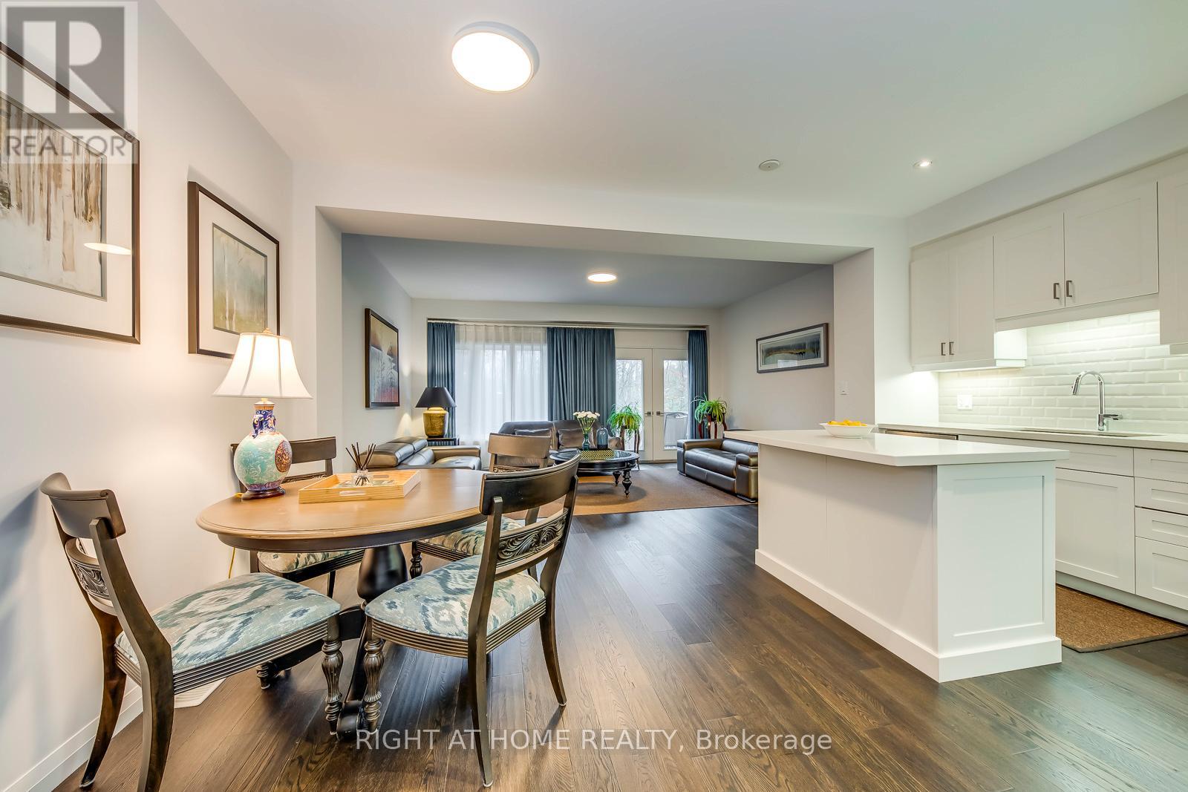
$869,900
63 BURLEY LANE
Hamilton, Ontario, Ontario, L9G0G5
MLS® Number: X12053094
Property description
This 6-Yr Old Beautifully Designed Townhouse By "Losani" Is Meant To Show To Impress! Even Your Most Discerning Client. It's Like Builder Model Home With 50K Upgrades: Classy Dark Hardwood Flooring, Complemented By Granite Countertop. 4" Victorian Oak Posts W/ Metal Spindle Stairs. 9" Ceiling High And Extra Tall Interior Doors On Main Floor. Not To Mention The Amazing Ravine View From Deck With Sense Of Privacy. This Family-Oriented Community Is Ideal For Raising A Family, With Easy Access To Numerous Amenities And Hwys. 15 Min To Top Private School(Hillfield Strathallan College). See Complete Builder Upgrade List Attached. **EXTRAS** Interior Features: Air Exchanger; All Window Coverings, All Light Fixtures, S/S Fridge, S/S Stove, Range Hood, Clothes Washer & Dryer, Auto Garage Door Opener
Building information
Type
*****
Age
*****
Basement Type
*****
Construction Style Attachment
*****
Cooling Type
*****
Exterior Finish
*****
Fireplace Present
*****
Flooring Type
*****
Foundation Type
*****
Half Bath Total
*****
Heating Fuel
*****
Heating Type
*****
Size Interior
*****
Stories Total
*****
Utility Water
*****
Land information
Sewer
*****
Size Depth
*****
Size Frontage
*****
Size Irregular
*****
Size Total
*****
Rooms
Main level
Living room
*****
Dining room
*****
Kitchen
*****
Basement
Recreational, Games room
*****
Second level
Bedroom 3
*****
Bedroom 2
*****
Primary Bedroom
*****
Main level
Living room
*****
Dining room
*****
Kitchen
*****
Basement
Recreational, Games room
*****
Second level
Bedroom 3
*****
Bedroom 2
*****
Primary Bedroom
*****
Courtesy of RIGHT AT HOME REALTY
Book a Showing for this property
Please note that filling out this form you'll be registered and your phone number without the +1 part will be used as a password.
