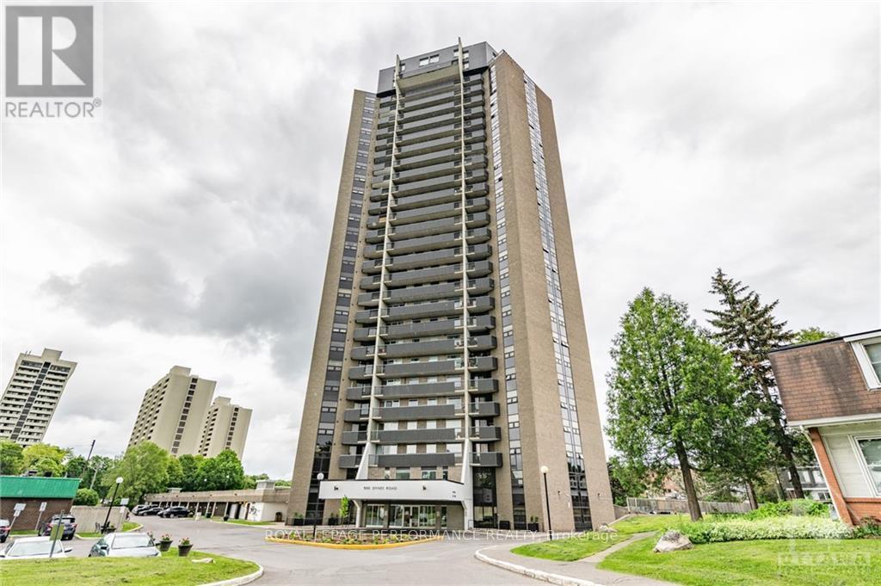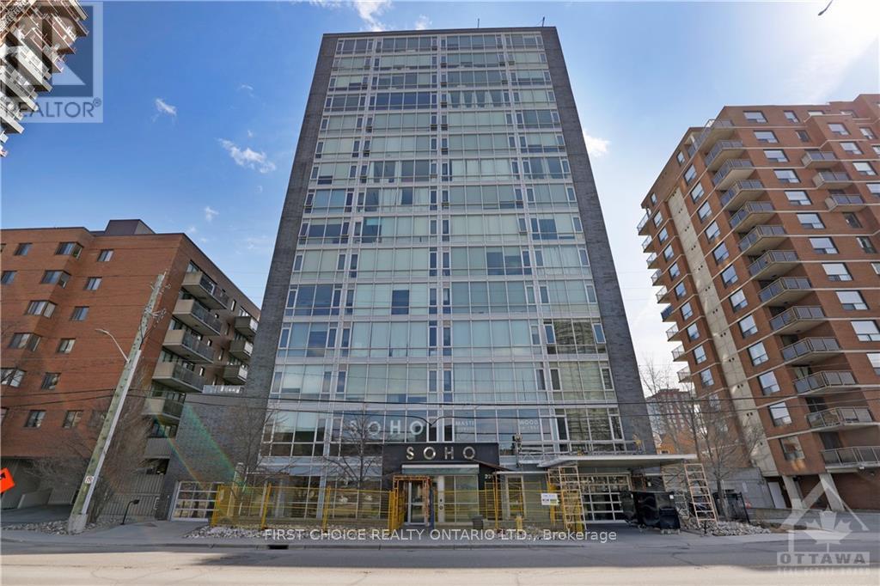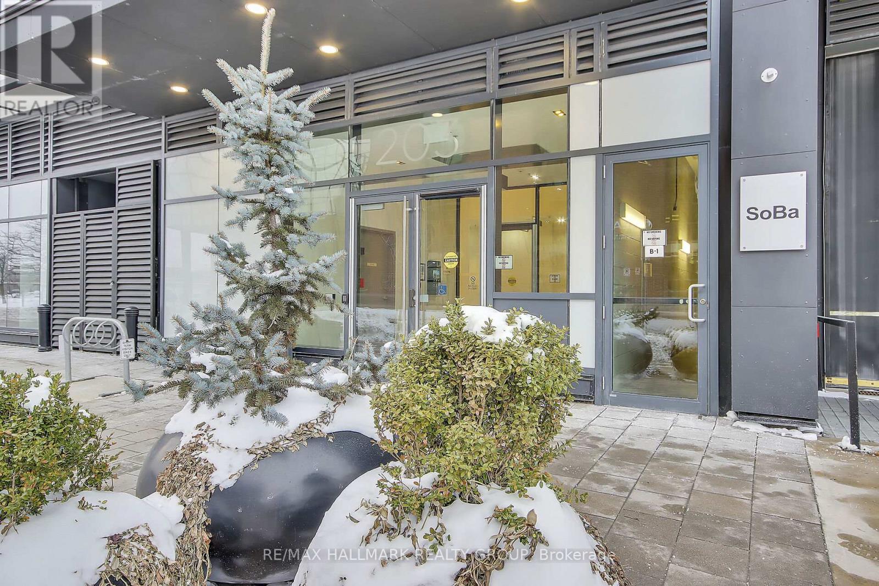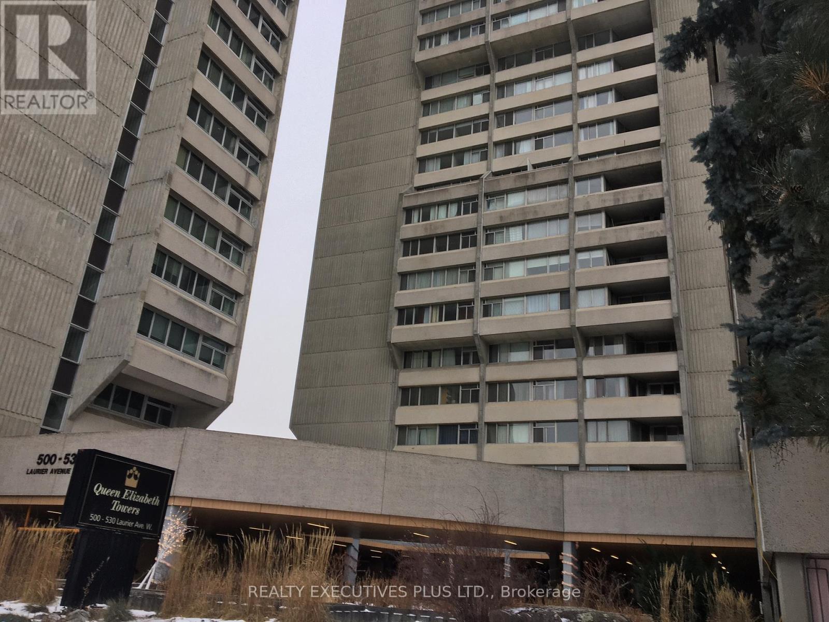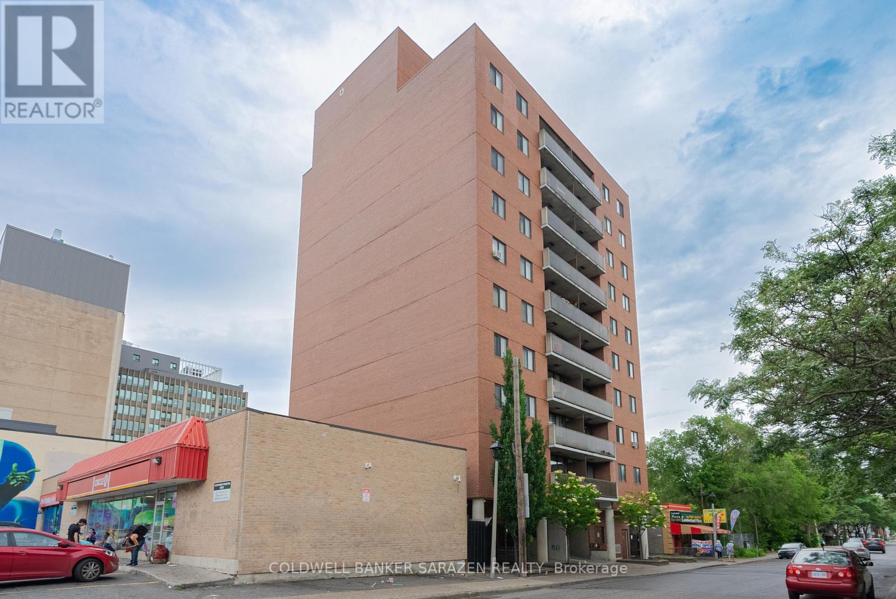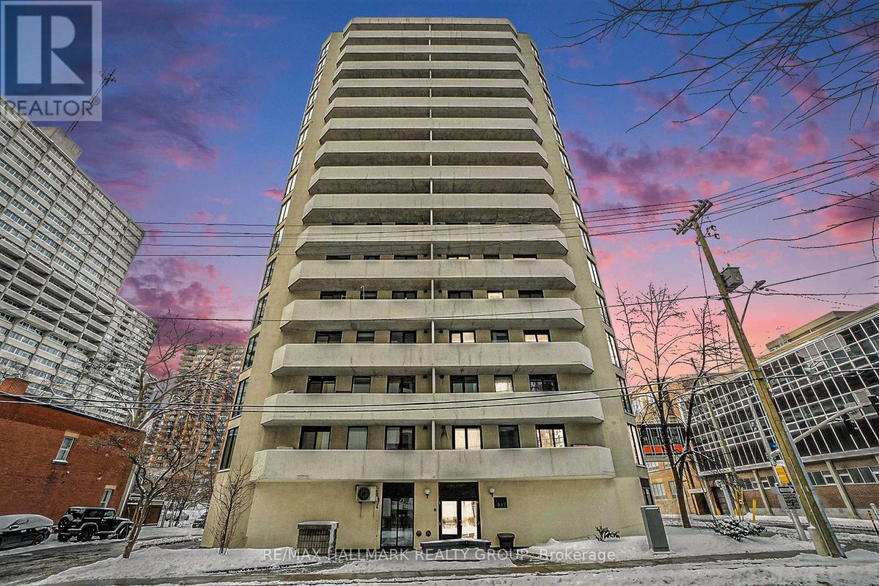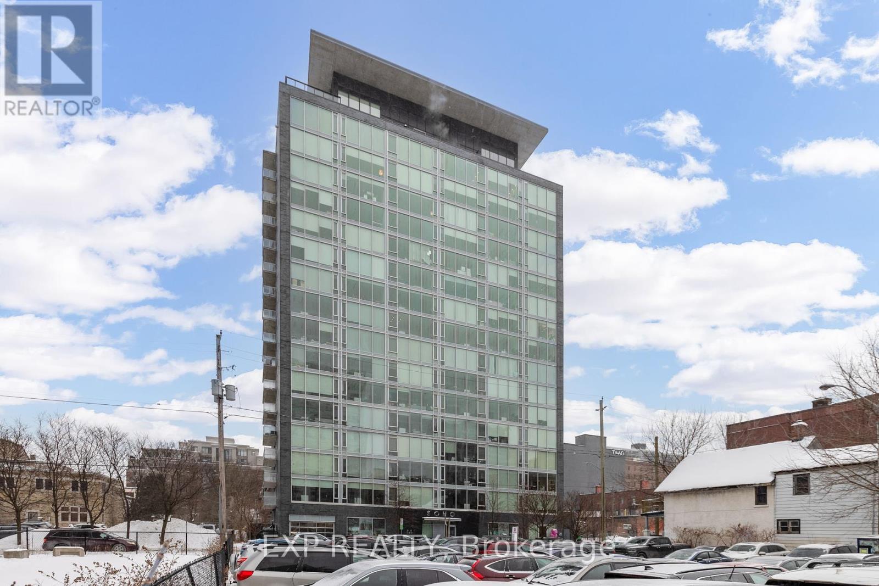Free account required
Unlock the full potential of your property search with a free account! Here's what you'll gain immediate access to:
- Exclusive Access to Every Listing
- Personalized Search Experience
- Favorite Properties at Your Fingertips
- Stay Ahead with Email Alerts
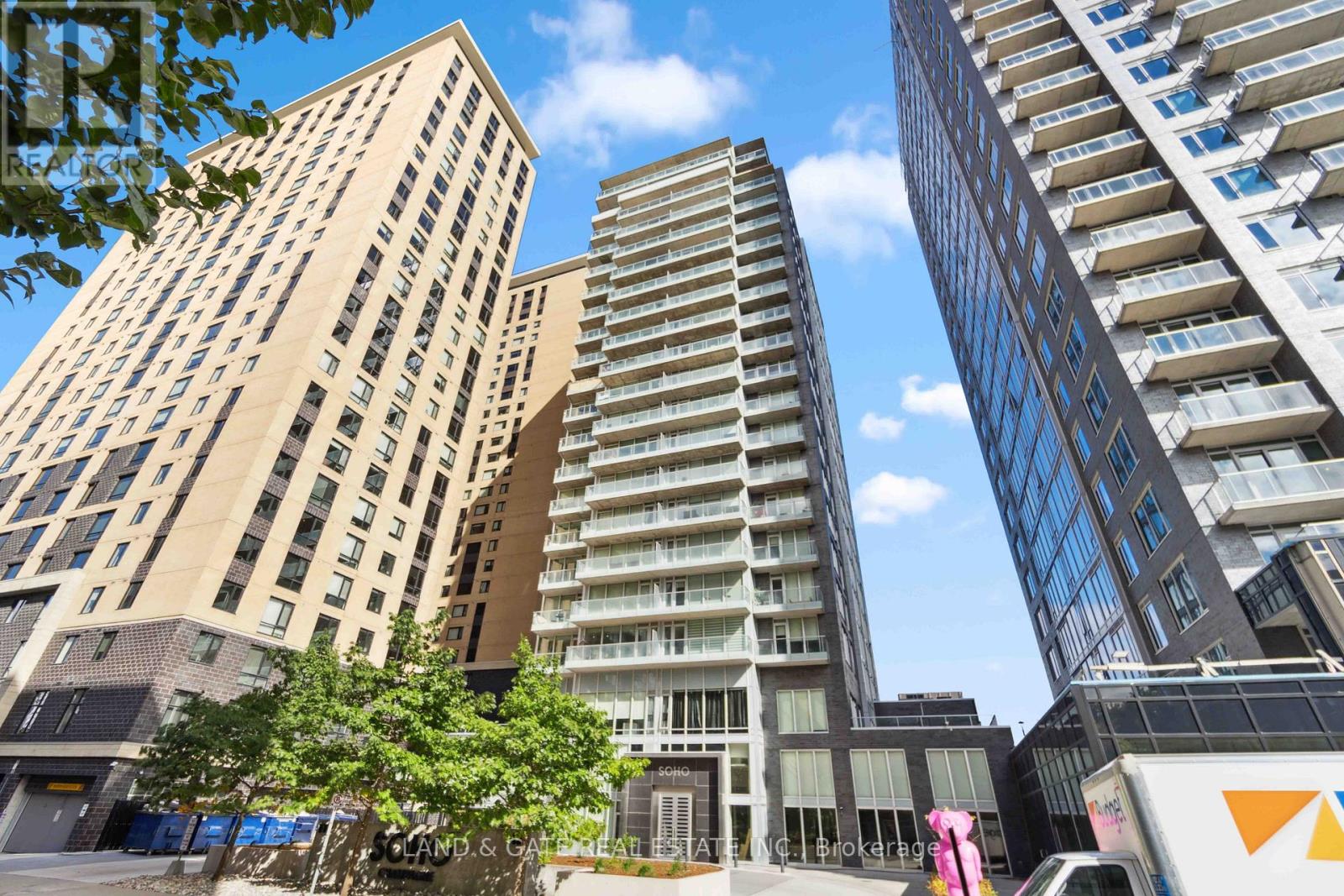

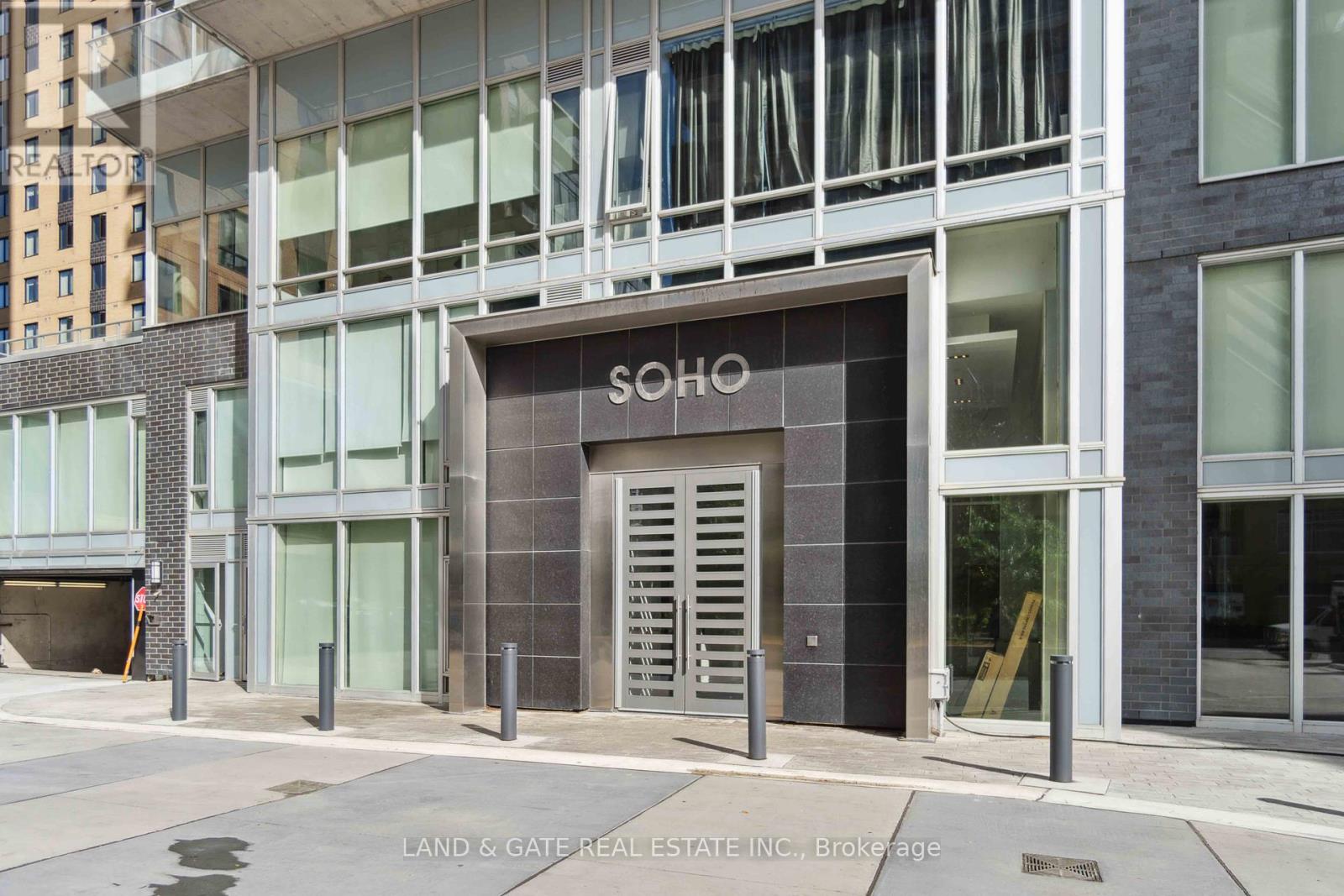


$379,000
212 - 111 CHAMPAGNE AVENUE S
Ottawa, Ontario, Ontario, K1S5V3
MLS® Number: X12051774
Property description
Stunning Luxury Unit in Soho Champagne Building. Experience upscale urban living in this exceptional 1-bedroom unit, perfectly situated on the edge of Little Italy. Enjoy your very own outdoor oasis on the expansive outdoor terrace with gas BBQ hookup, ideal for relaxing or entertaining. Indulge in an array of shopping and restaurants just steps away. This modern residence boasts 9-foot ceilings, beautiful hardwood floors and breathtaking floor-to-ceiling windows, filling the space with natural light. The designer kitchen features elegant quartz countertops, high-quality appliances, and a spacious island, perfect for culinary enthusiasts. Unwind in the luxurious bathroom equipped with a full size tub. Additional highlights include in-unit laundry and a convenient locker space for extra storage. Residents enjoy access to a suite of outstanding amenities, including a concierge service, a full equipped gym, a private theatre and much more!
Building information
Type
*****
Amenities
*****
Appliances
*****
Cooling Type
*****
Exterior Finish
*****
Fire Protection
*****
Flooring Type
*****
Heating Fuel
*****
Heating Type
*****
Size Interior
*****
Land information
Amenities
*****
Surface Water
*****
Rooms
Flat
Bathroom
*****
Bedroom
*****
Living room
*****
Kitchen
*****
Bathroom
*****
Bedroom
*****
Living room
*****
Kitchen
*****
Bathroom
*****
Bedroom
*****
Living room
*****
Kitchen
*****
Bathroom
*****
Bedroom
*****
Living room
*****
Kitchen
*****
Bathroom
*****
Bedroom
*****
Living room
*****
Kitchen
*****
Bathroom
*****
Bedroom
*****
Living room
*****
Kitchen
*****
Bathroom
*****
Bedroom
*****
Living room
*****
Kitchen
*****
Courtesy of LAND & GATE REAL ESTATE INC.
Book a Showing for this property
Please note that filling out this form you'll be registered and your phone number without the +1 part will be used as a password.
