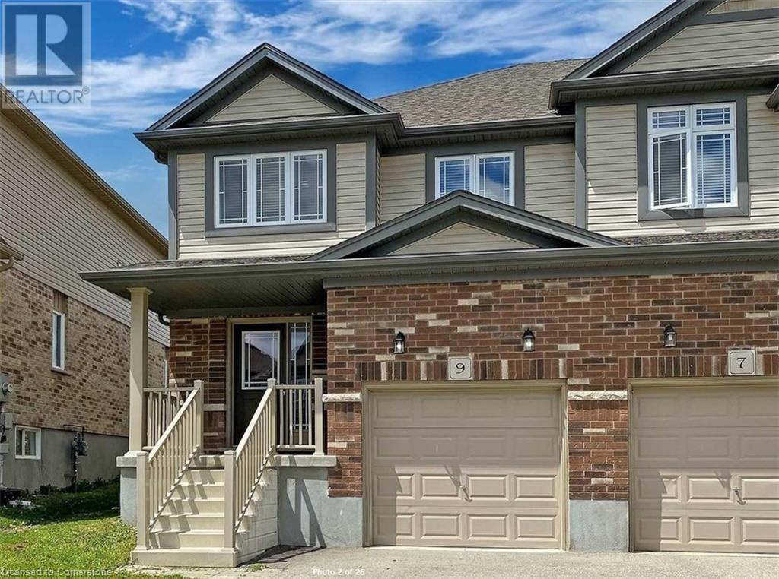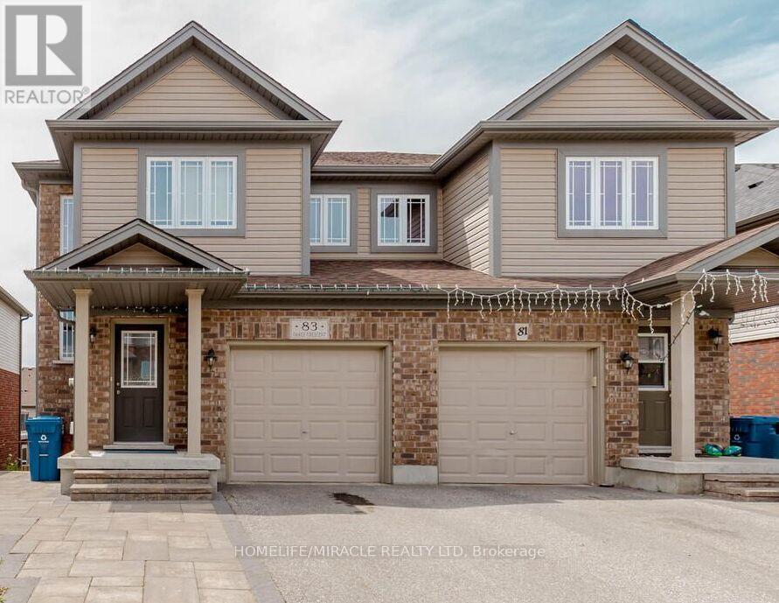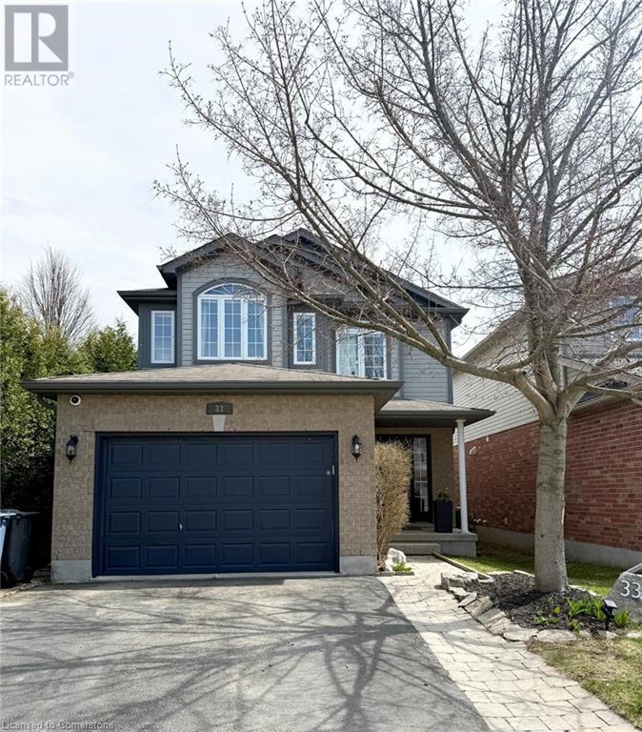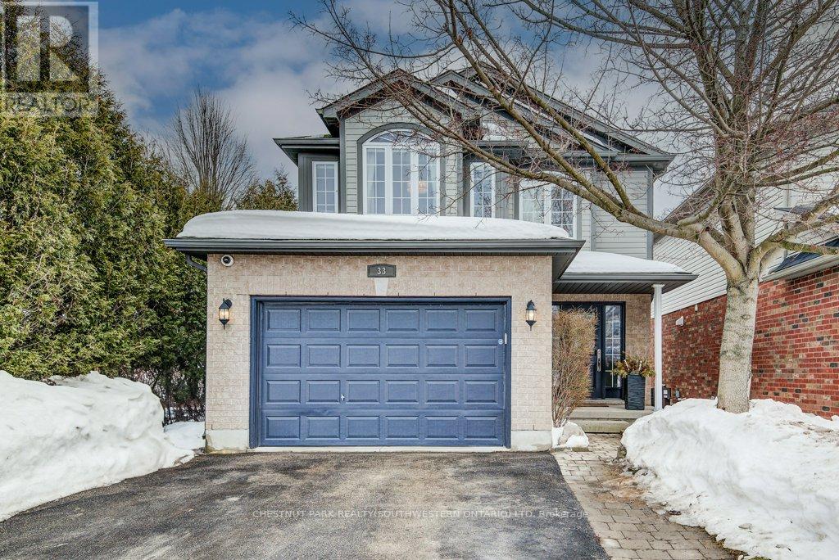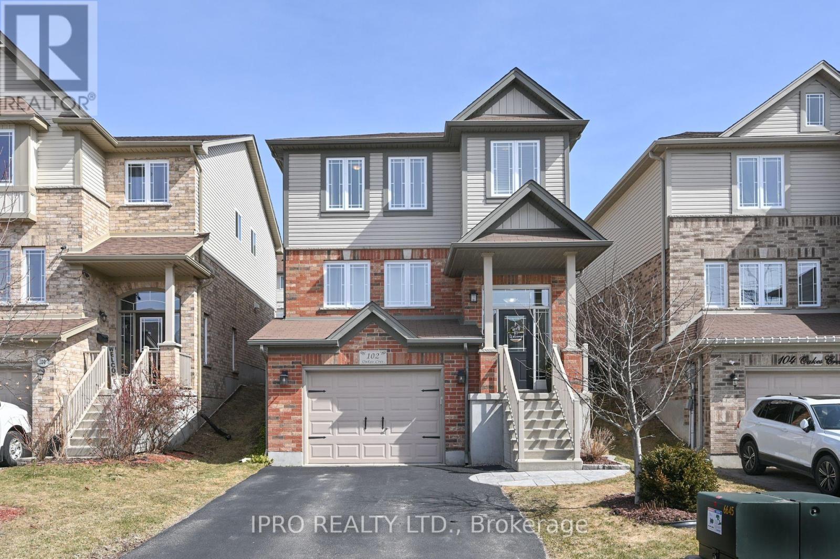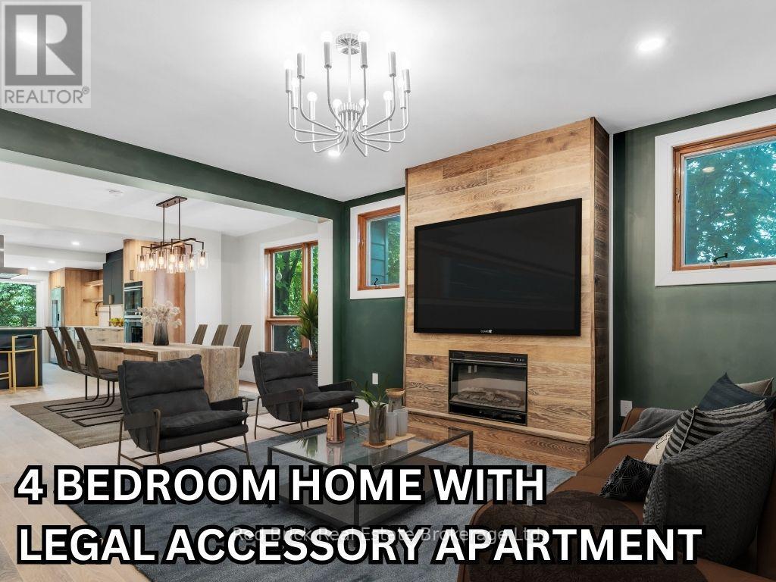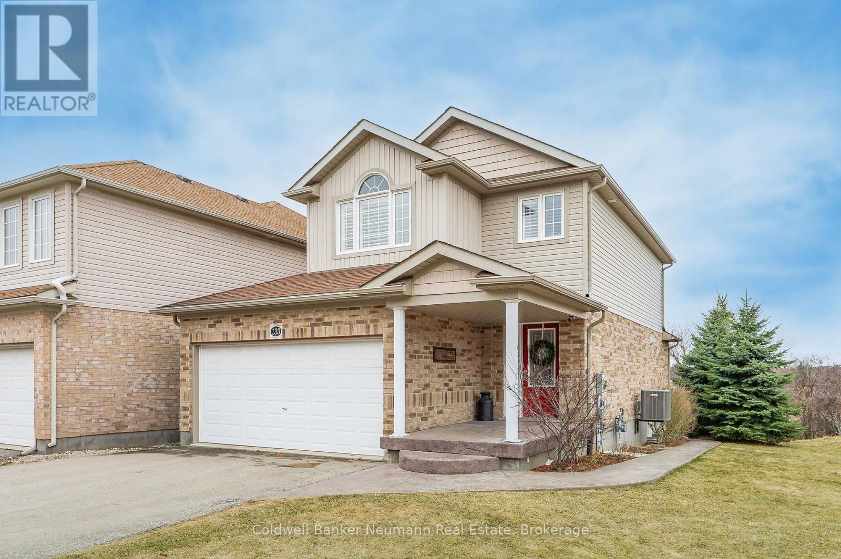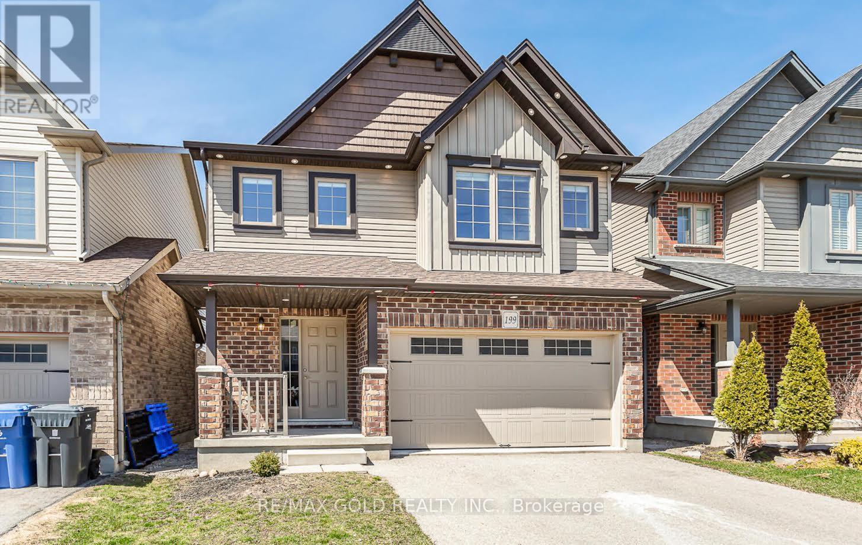Free account required
Unlock the full potential of your property search with a free account! Here's what you'll gain immediate access to:
- Exclusive Access to Every Listing
- Personalized Search Experience
- Favorite Properties at Your Fingertips
- Stay Ahead with Email Alerts
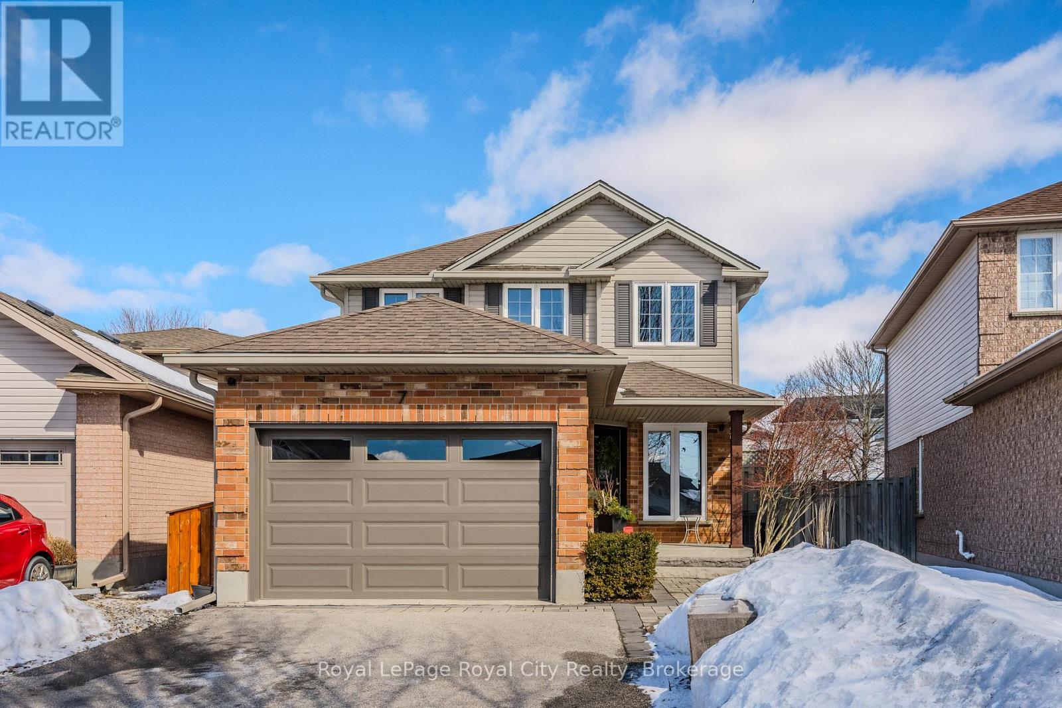
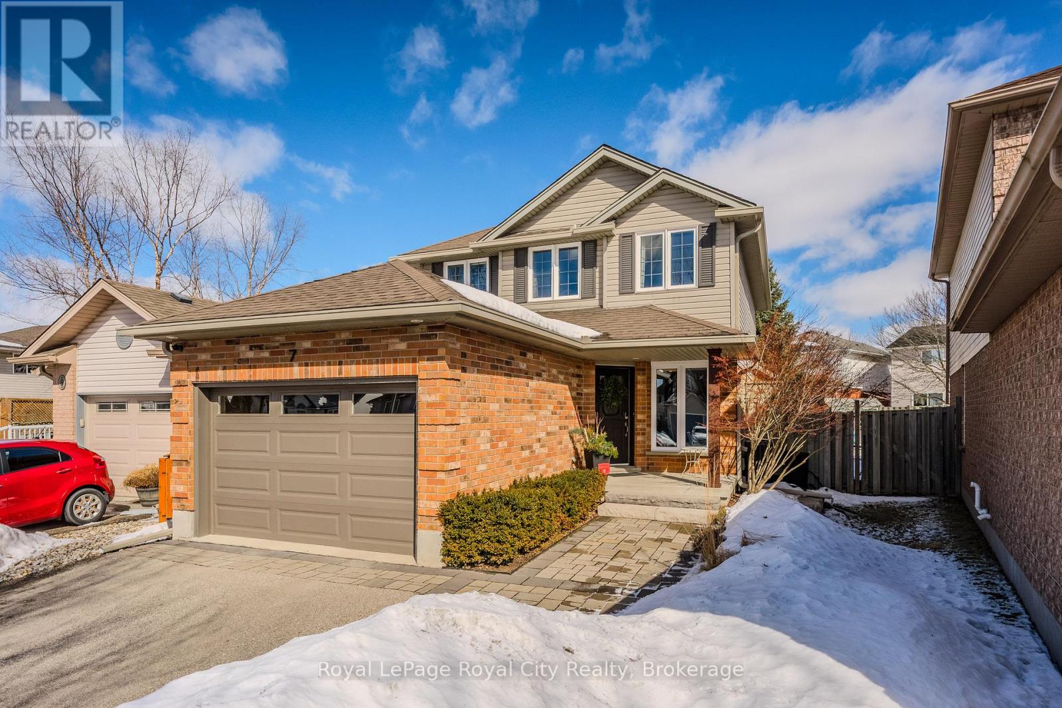
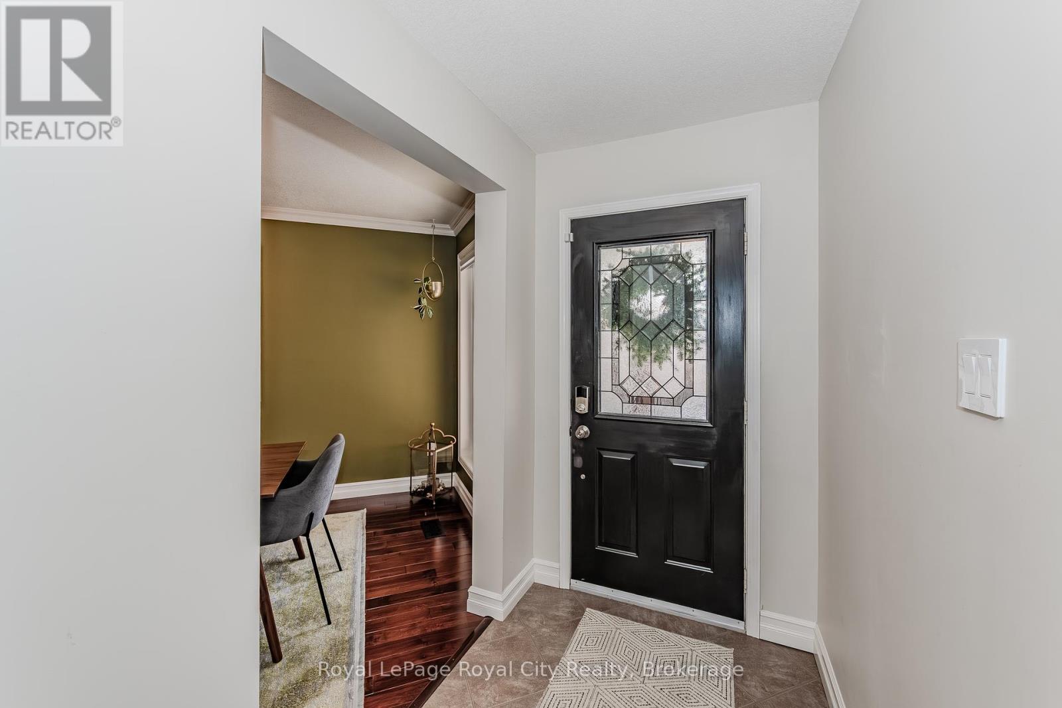
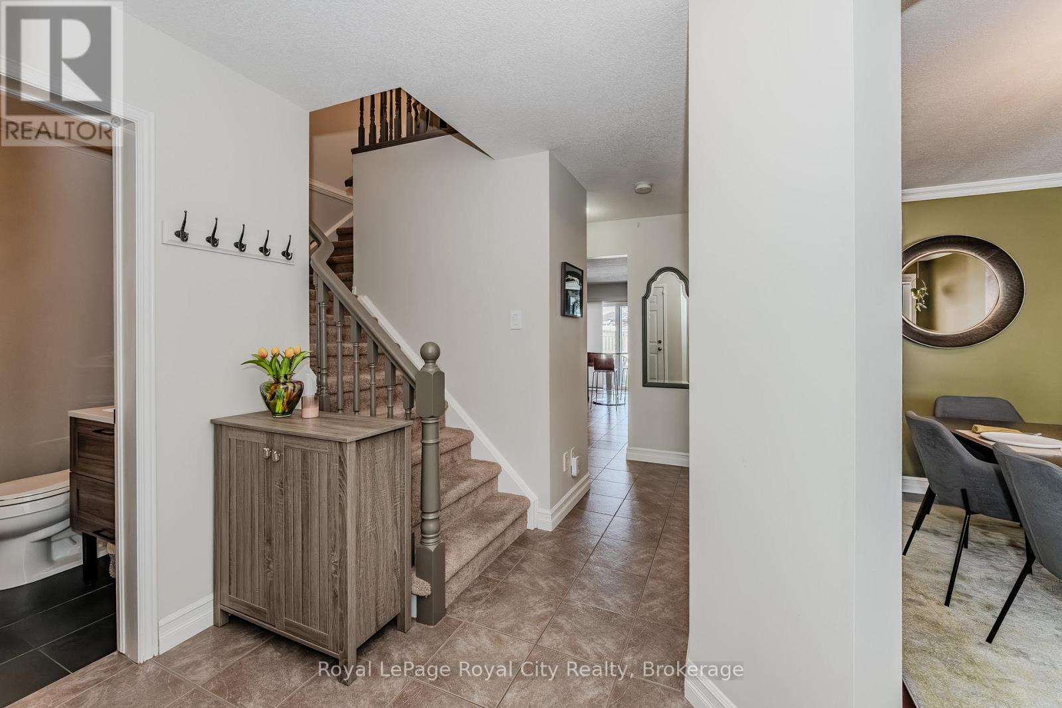
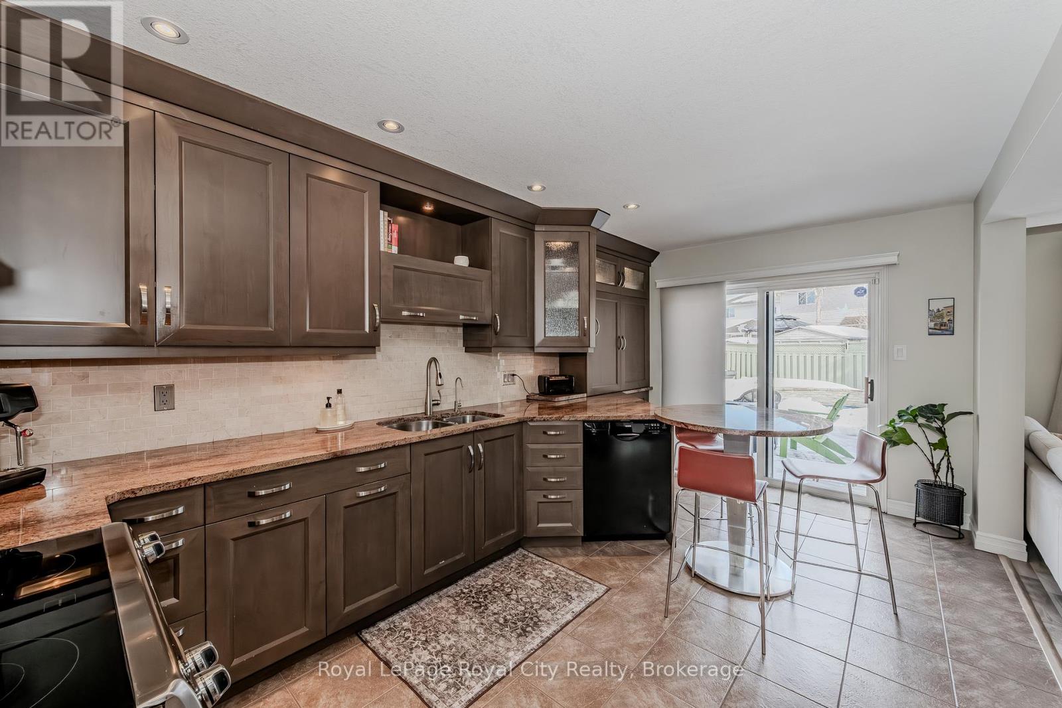
$989,900
7 HILL TRAIL
Guelph, Ontario, Ontario, N1E7C8
MLS® Number: X12051057
Property description
Welcome to this beautifully maintained detached 3-bedroom, 4-bathroom home nestled in a family-friendly East End neighborhood, just steps away from parks and great schools. Perfectly designed for modern living, this home offers a fantastic layout and thoughtful upgrades throughout. The heart of the home is the stunning, updated kitchen, designed with both style and function in mind. The main floor also boasts a convenient powder room and a cozy living room with a gas fireplace and custom built-ins, perfect for relaxing or entertaining. Upstairs, the spacious primary bedroom features a walk-in closet and an updated ensuite bathroom with plenty of storage for your convenience. Two additional bedrooms and a full bathroom complete the second floor, making it ideal for growing families. The fully finished basement is a true standout, featuring a custom bar with a bar fridge, perfect for hosting guests. This level also includes a gas stove, a renovated 3-piece bathroom, a well-appointed laundry room, and a surround sound speaker system, offering additional space for recreation or relaxation. Step outside to your own private oasis, a beautifully landscaped, fully fenced backyard featuring a new (2023) composite deck and a custom-built pool with two waterfalls and color-changing lighting, creating a tranquil retreat. The pool area is complemented by low-maintenance perennial gardens, adding a splash of beauty all year long. Recent updates include a new pool heater (2020) and pump (2021), ensuring the pool is ready for all your summer enjoyment. This home has been lovingly cared for by the same owners and offers thoughtful updates, including brand-new eavestroughs (2024). With its perfect blend of comfort, style, and outdoor living, this home is a must-see!
Building information
Type
*****
Age
*****
Appliances
*****
Basement Development
*****
Basement Type
*****
Construction Style Attachment
*****
Cooling Type
*****
Exterior Finish
*****
Fireplace Present
*****
FireplaceTotal
*****
Foundation Type
*****
Half Bath Total
*****
Heating Fuel
*****
Heating Type
*****
Size Interior
*****
Stories Total
*****
Utility Water
*****
Land information
Landscape Features
*****
Sewer
*****
Size Depth
*****
Size Frontage
*****
Size Irregular
*****
Size Total
*****
Rooms
Main level
Kitchen
*****
Living room
*****
Dining room
*****
Basement
Laundry room
*****
Cold room
*****
Recreational, Games room
*****
Third level
Bedroom 3
*****
Second level
Bedroom 2
*****
Primary Bedroom
*****
Main level
Kitchen
*****
Living room
*****
Dining room
*****
Basement
Laundry room
*****
Cold room
*****
Recreational, Games room
*****
Third level
Bedroom 3
*****
Second level
Bedroom 2
*****
Primary Bedroom
*****
Main level
Kitchen
*****
Living room
*****
Dining room
*****
Basement
Laundry room
*****
Cold room
*****
Recreational, Games room
*****
Third level
Bedroom 3
*****
Second level
Bedroom 2
*****
Primary Bedroom
*****
Main level
Kitchen
*****
Living room
*****
Dining room
*****
Basement
Laundry room
*****
Cold room
*****
Recreational, Games room
*****
Third level
Bedroom 3
*****
Second level
Bedroom 2
*****
Primary Bedroom
*****
Main level
Kitchen
*****
Living room
*****
Dining room
*****
Basement
Laundry room
*****
Cold room
*****
Recreational, Games room
*****
Third level
Bedroom 3
*****
Second level
Bedroom 2
*****
Primary Bedroom
*****
Courtesy of Royal LePage Royal City Realty
Book a Showing for this property
Please note that filling out this form you'll be registered and your phone number without the +1 part will be used as a password.

