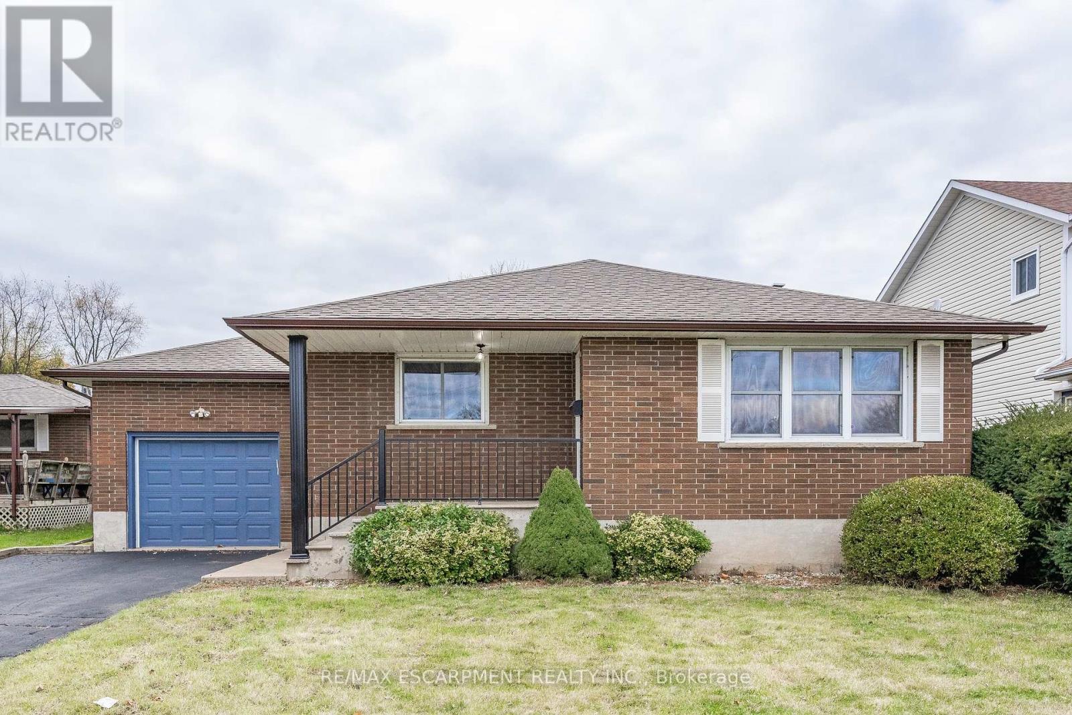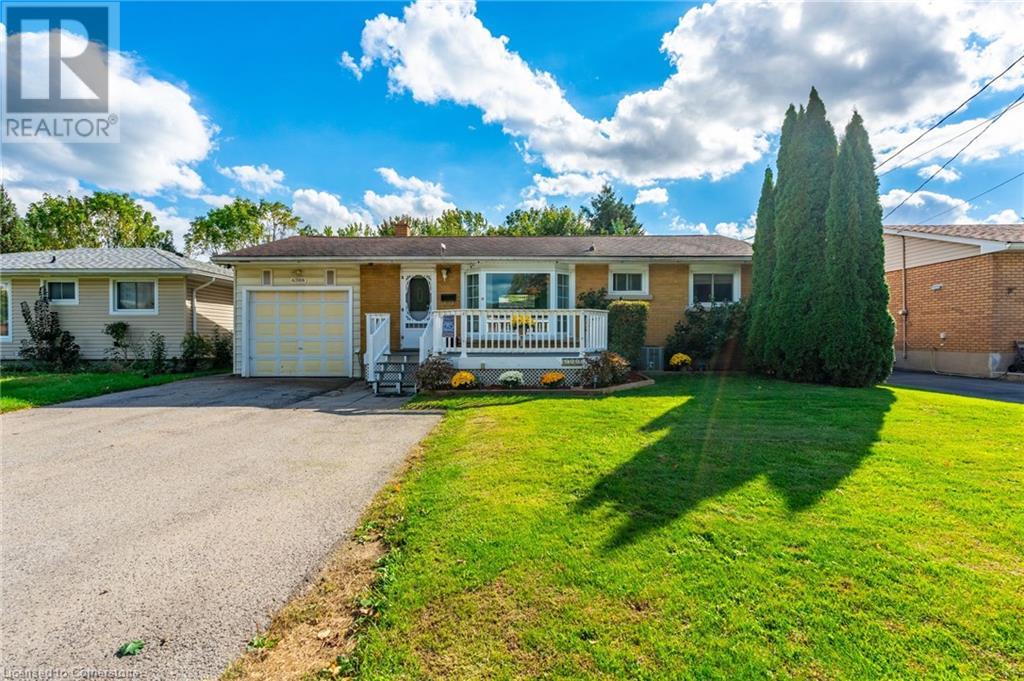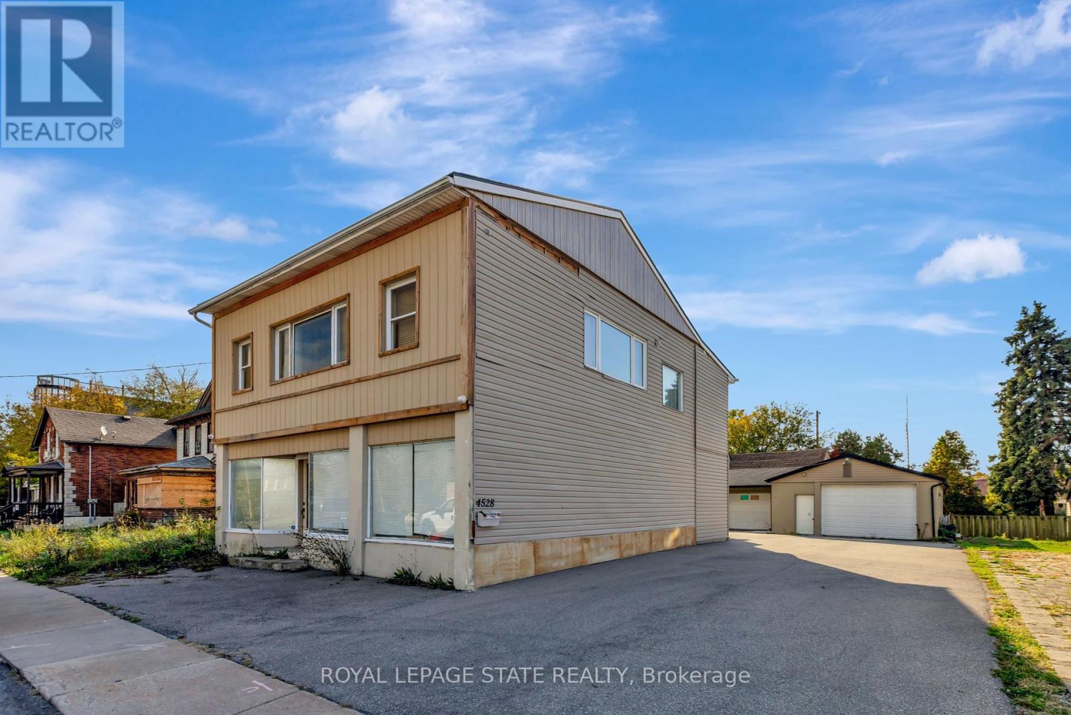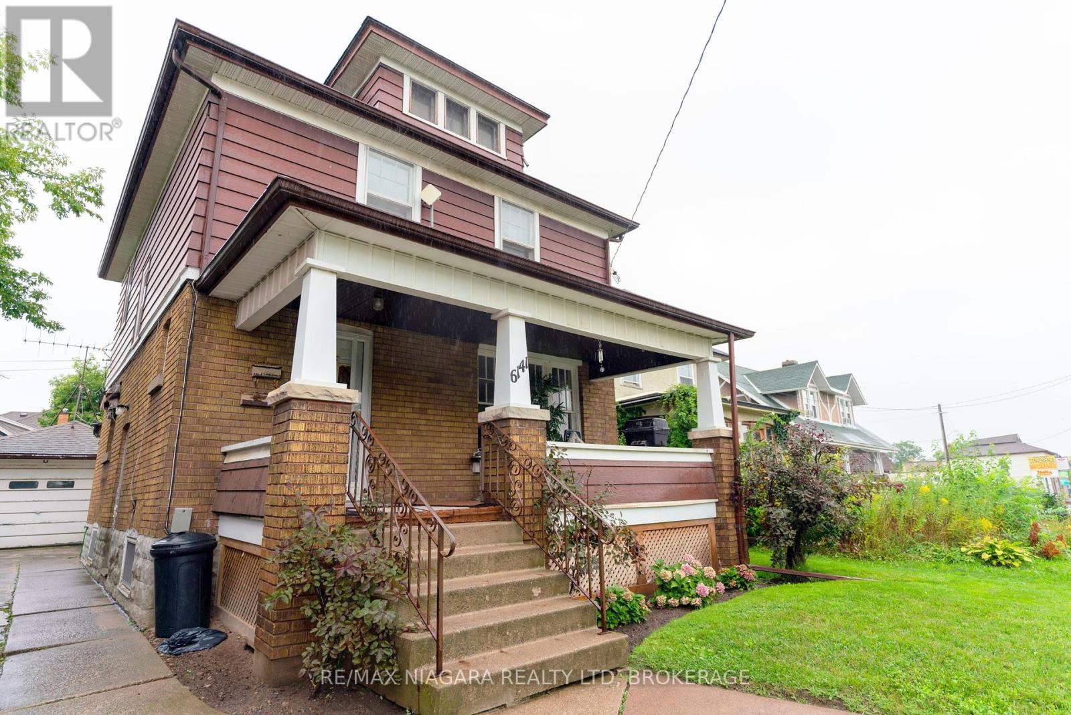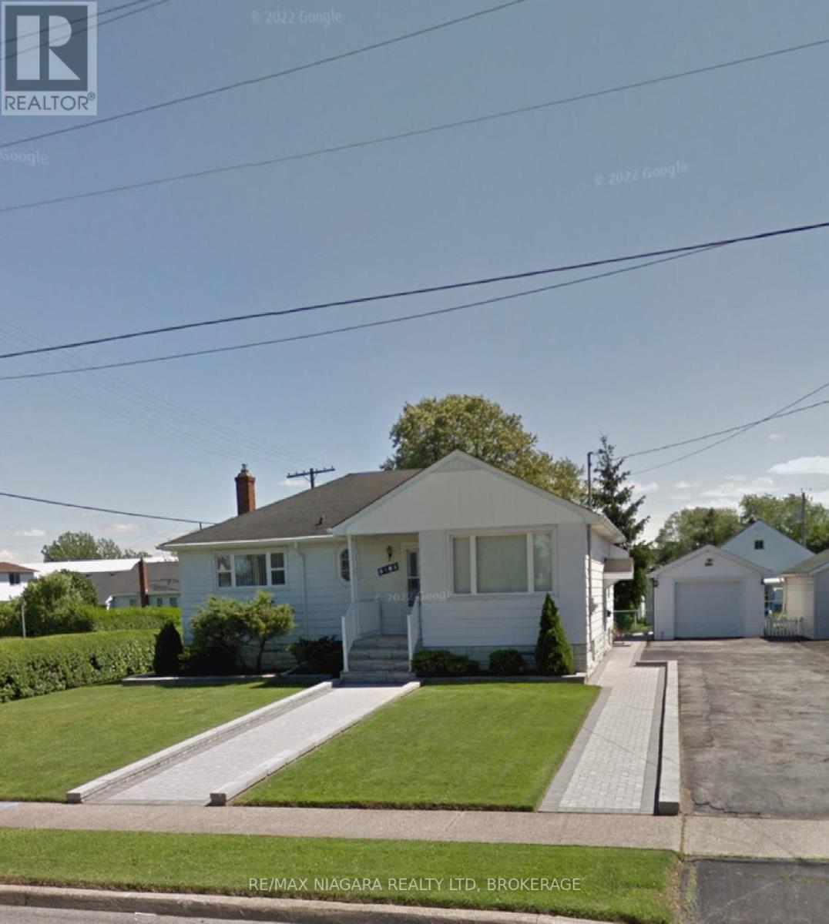Free account required
Unlock the full potential of your property search with a free account! Here's what you'll gain immediate access to:
- Exclusive Access to Every Listing
- Personalized Search Experience
- Favorite Properties at Your Fingertips
- Stay Ahead with Email Alerts
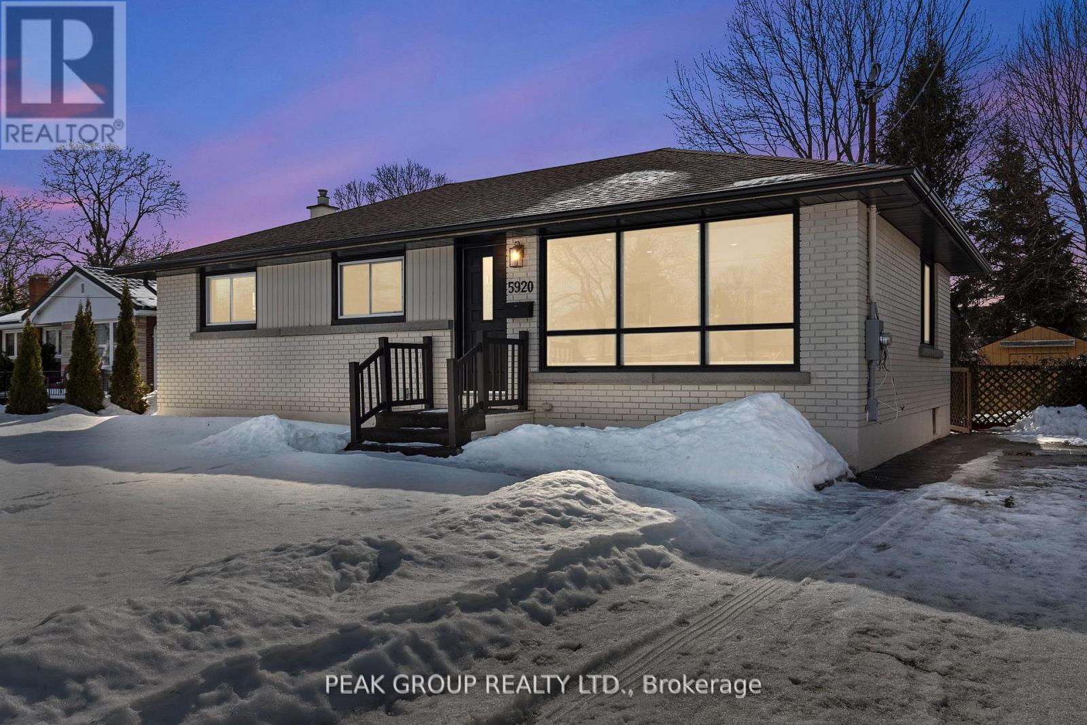
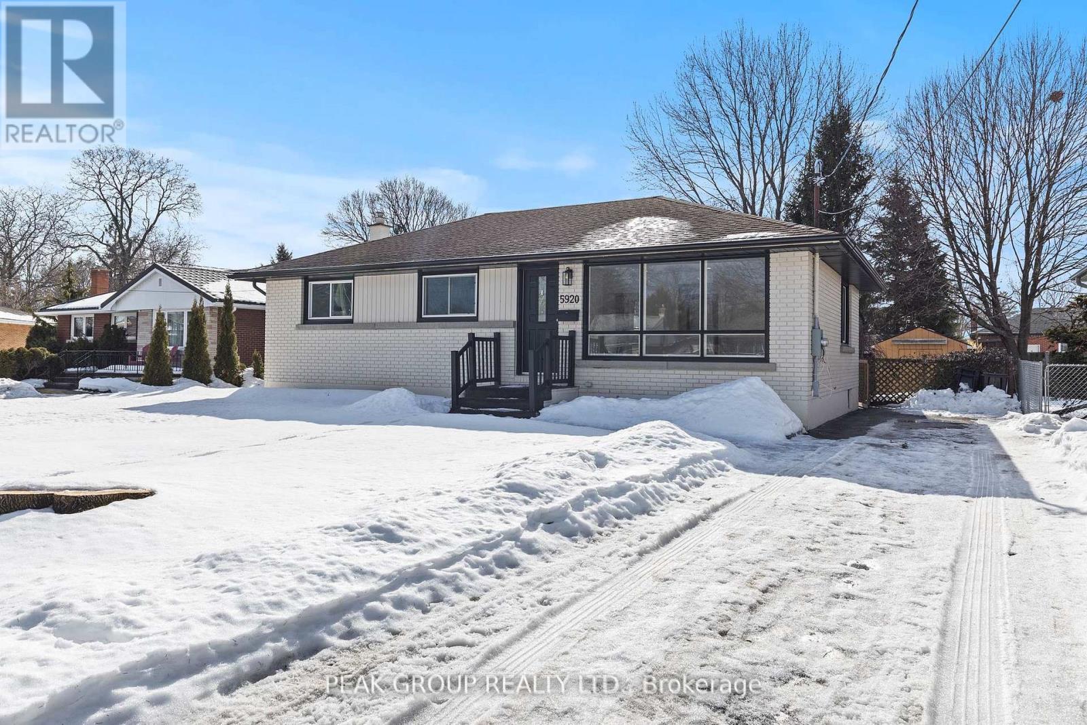
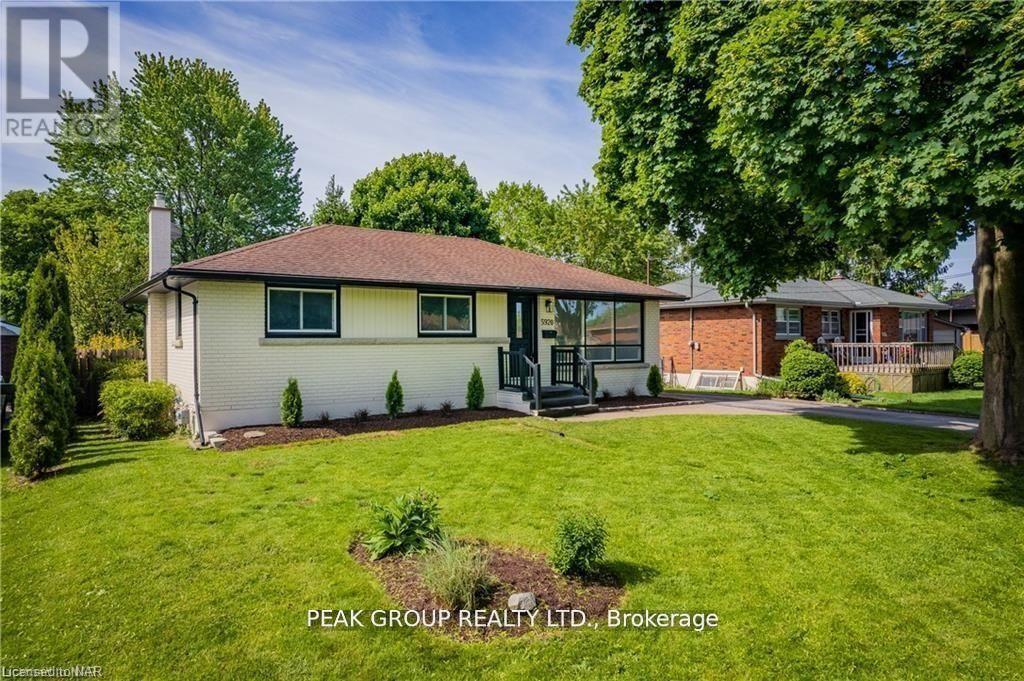
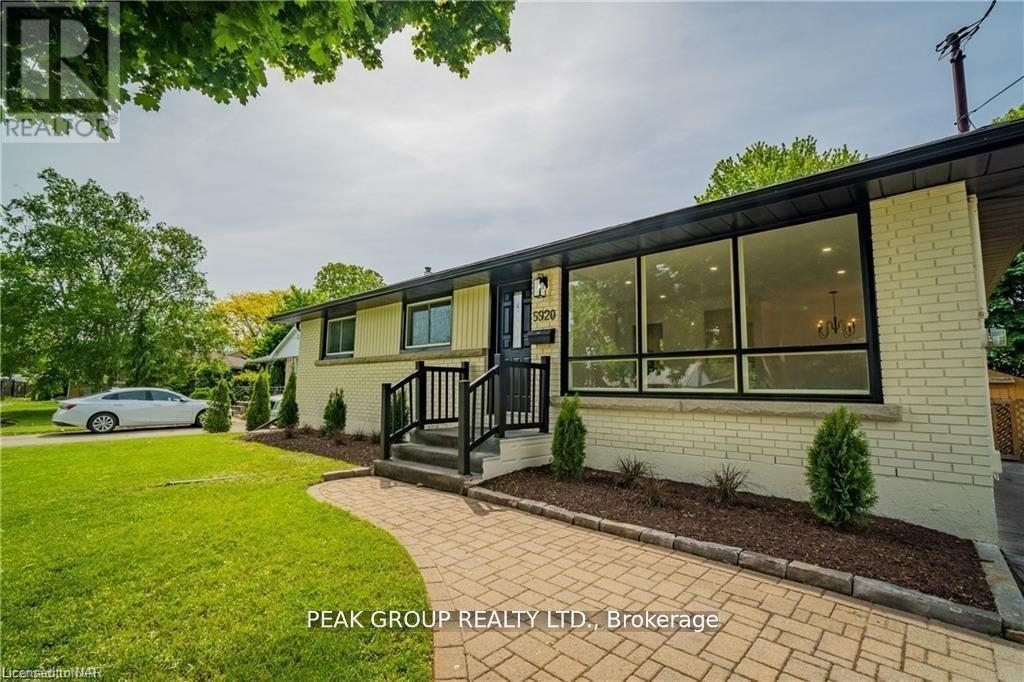
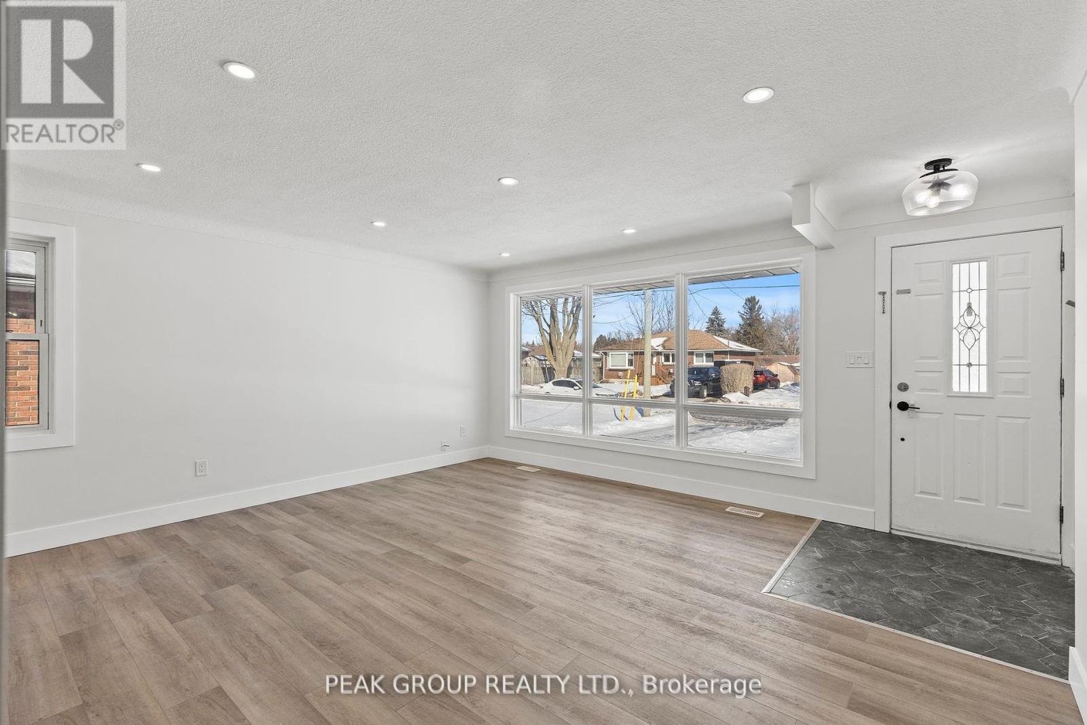
$699,900
5920 SILVERWOOD CRESCENT
Niagara Falls, Ontario, Ontario, L2J1V2
MLS® Number: X12050873
Property description
**Ideal Home for Investors and Buyers Seeking Rental Income!**Welcome to 5920 Silverwood Crescent, a beautifully updated brick bungalow located in the highly sought-after North End of Niagara Falls. This property offers a fantastic opportunity for buyers looking for additional rental income or investors seeking a turnkey investment.This stunning home features a separate entrance leading to a fully finished basement, which includes a cozy bedroom, a 3-piece bathroom, laundry w/appliances, a fully equipped kitchen, and a comfortable living spaceperfect for guests or tenants.On the main floor, you will find three spacious bedrooms and a modern 4-piece bathroom with a newly tiled shower. The updated kitchen boasts quartz countertops and stainless steel appliances, flowing seamlessly into an open-concept living and dining area that is filled with natural light.This home has been renovated from top to bottom, with numerous updates including a new electrical panel, updated flooring (tiles and vinyl) throughout, new doors, trim, baseboards and trim, fresh paint, new appliances, a renovated basement kitchen, new eavestroughs, and enhanced exterior landscaping that includes the removal of overgrown trees.This is a great opportunity to own a beautifully updated home in a prime location!Please contact us today to book your showing!
Building information
Type
*****
Age
*****
Appliances
*****
Architectural Style
*****
Basement Development
*****
Basement Type
*****
Construction Style Attachment
*****
Cooling Type
*****
Exterior Finish
*****
Foundation Type
*****
Heating Fuel
*****
Heating Type
*****
Size Interior
*****
Stories Total
*****
Utility Water
*****
Land information
Sewer
*****
Size Depth
*****
Size Frontage
*****
Size Irregular
*****
Size Total
*****
Rooms
Main level
Bathroom
*****
Bedroom
*****
Bedroom
*****
Primary Bedroom
*****
Kitchen
*****
Dining room
*****
Living room
*****
Lower level
Kitchen
*****
Basement
Bedroom
*****
Bathroom
*****
Living room
*****
Main level
Bathroom
*****
Bedroom
*****
Bedroom
*****
Primary Bedroom
*****
Kitchen
*****
Dining room
*****
Living room
*****
Lower level
Kitchen
*****
Basement
Bedroom
*****
Bathroom
*****
Living room
*****
Courtesy of PEAK GROUP REALTY LTD.
Book a Showing for this property
Please note that filling out this form you'll be registered and your phone number without the +1 part will be used as a password.
