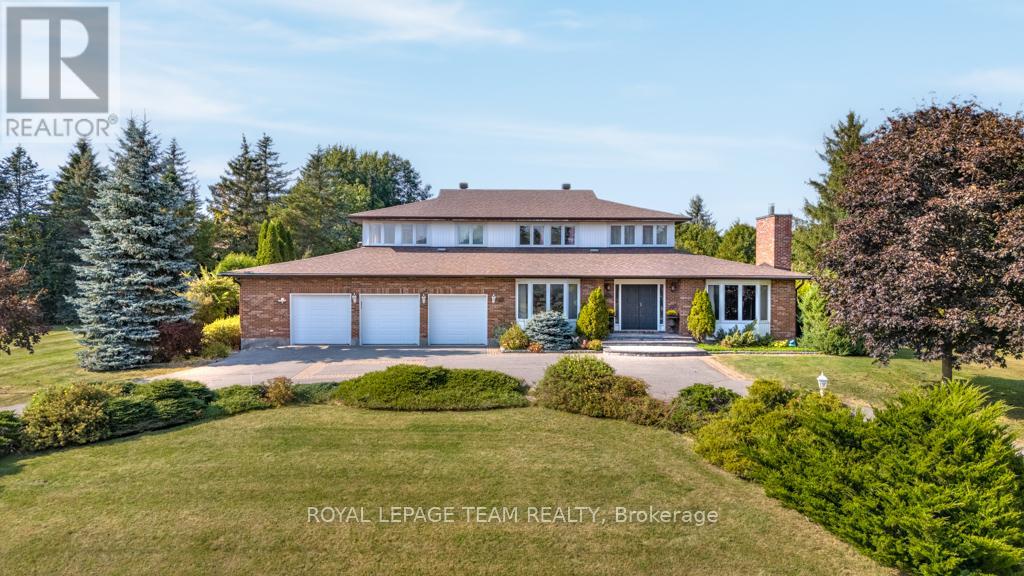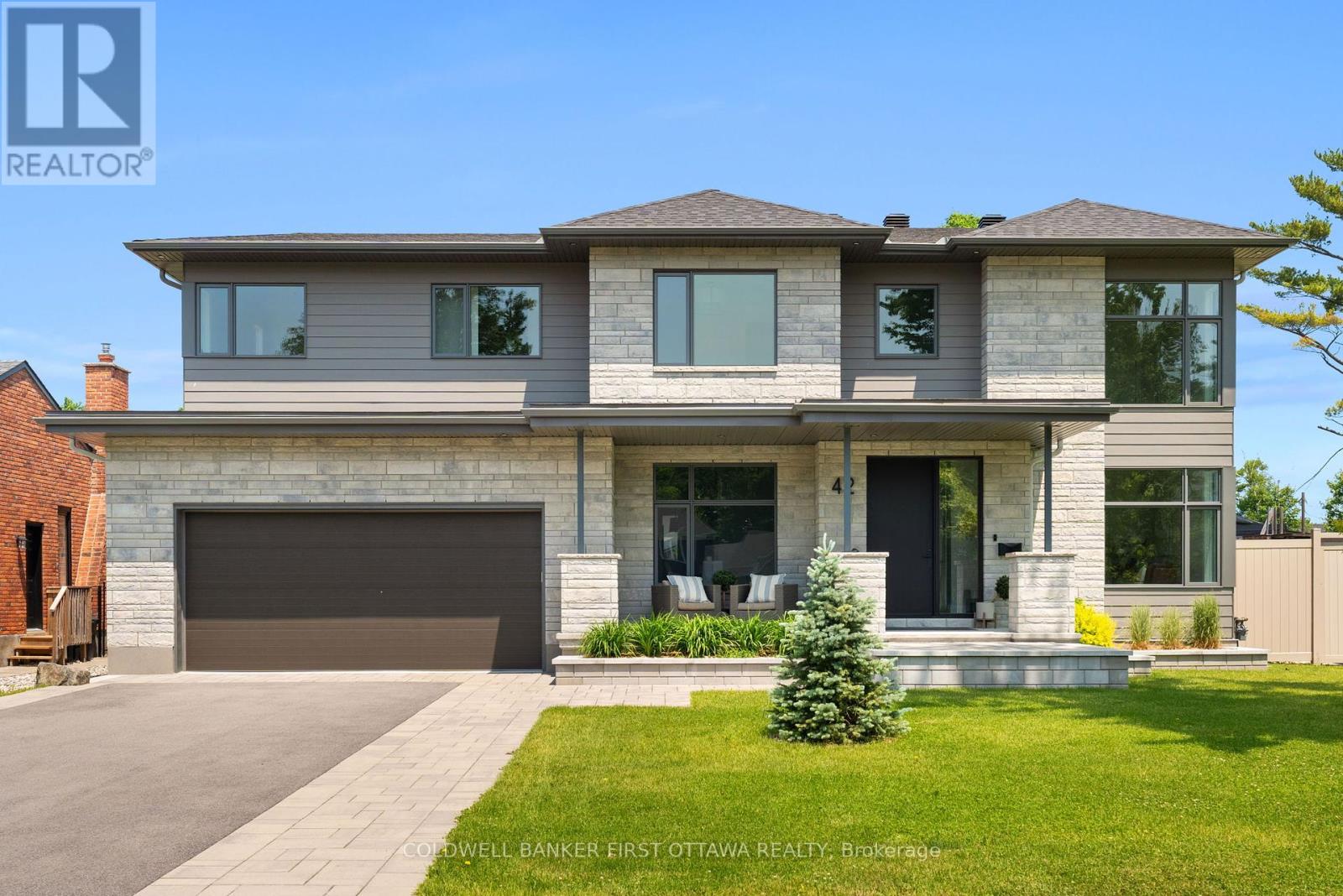Free account required
Unlock the full potential of your property search with a free account! Here's what you'll gain immediate access to:
- Exclusive Access to Every Listing
- Personalized Search Experience
- Favorite Properties at Your Fingertips
- Stay Ahead with Email Alerts





$2,180,000
48 CEDARHILL DRIVE
Ottawa, Ontario, Ontario, K2R1C3
MLS® Number: X12048174
Property description
Nestled on a private, one-acre lot, this classic brick estate offers refined living in the prestigious Cedar Hill Golf and Country Club community. A circular driveway up a beautiful lawn and manicured garden leads to a grand double French door entrance, where skylights and cherry wood floors set the tone for timeless elegance. The gourmet kitchen features ivory cabinetry, black marble countertops, and an 8-burner WOLF range, flowing into a spacious family room with a bar and wine fridge. A main-level bedroom doubles as a home office or guest suite. The primary suite boasts wraparound windows, a sitting area, a spa-like ensuite, and a walk-in closet. Outside, a manicured backyard with an inground, salt watern pool and patio area provides the perfect retreat. With a finished basement, a three-car garage, and a private road with no through traffic, this rare offering combines estate living with urban convenience. This an exceptional opportunity to claim a coveted address in a community where privacy, prestige, and natural beauty converge. A dream lifestyle starts here!
Building information
Type
*****
Appliances
*****
Basement Development
*****
Basement Type
*****
Construction Style Attachment
*****
Cooling Type
*****
Exterior Finish
*****
Fireplace Present
*****
Foundation Type
*****
Heating Fuel
*****
Heating Type
*****
Size Interior
*****
Stories Total
*****
Utility Water
*****
Land information
Sewer
*****
Size Depth
*****
Size Frontage
*****
Size Irregular
*****
Size Total
*****
Rooms
Main level
Mud room
*****
Bathroom
*****
Sitting room
*****
Family room
*****
Eating area
*****
Kitchen
*****
Dining room
*****
Living room
*****
Foyer
*****
Lower level
Laundry room
*****
Bathroom
*****
Den
*****
Great room
*****
Second level
Primary Bedroom
*****
Loft
*****
Bathroom
*****
Bedroom 3
*****
Bedroom 2
*****
Bedroom
*****
Bathroom
*****
Courtesy of ROYAL LEPAGE TEAM REALTY
Book a Showing for this property
Please note that filling out this form you'll be registered and your phone number without the +1 part will be used as a password.

