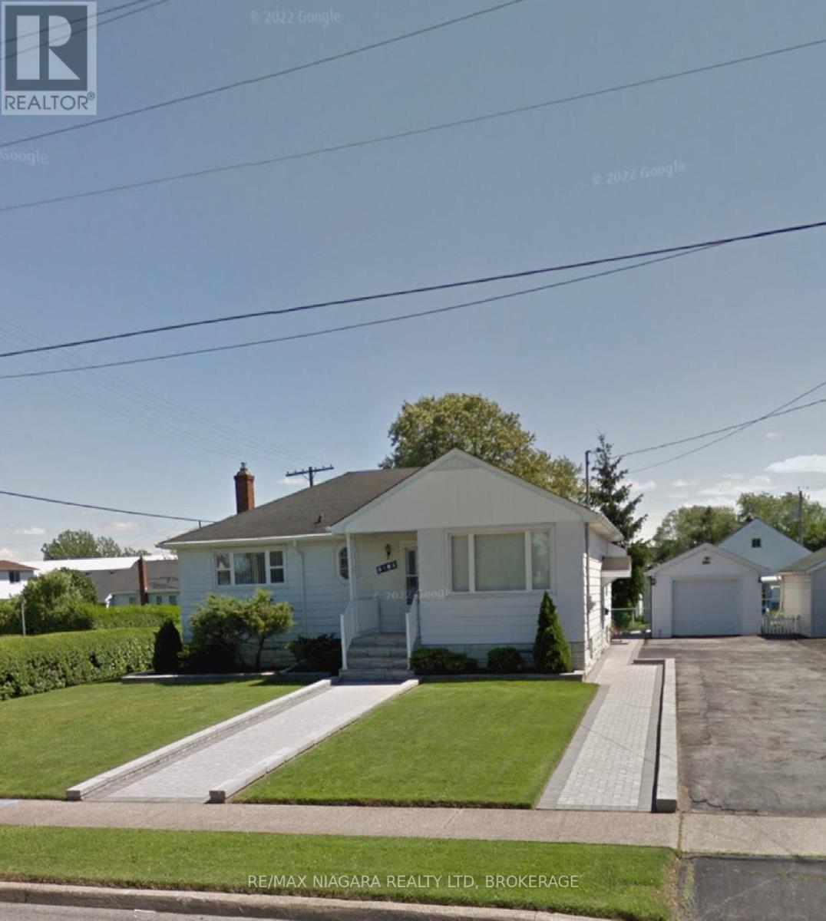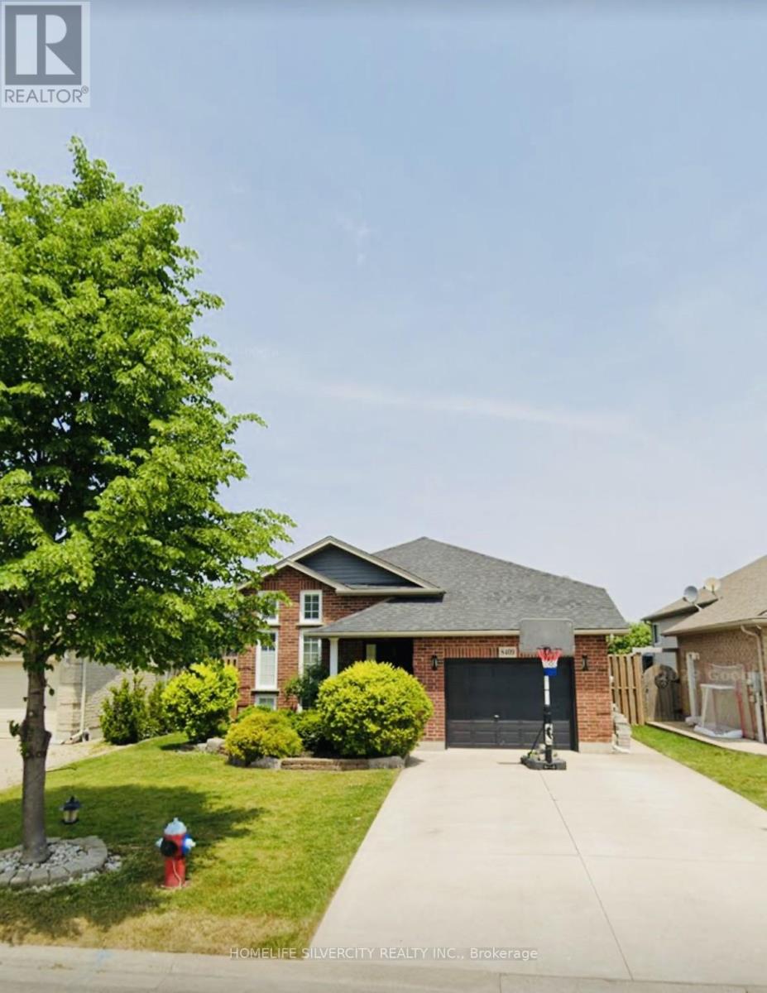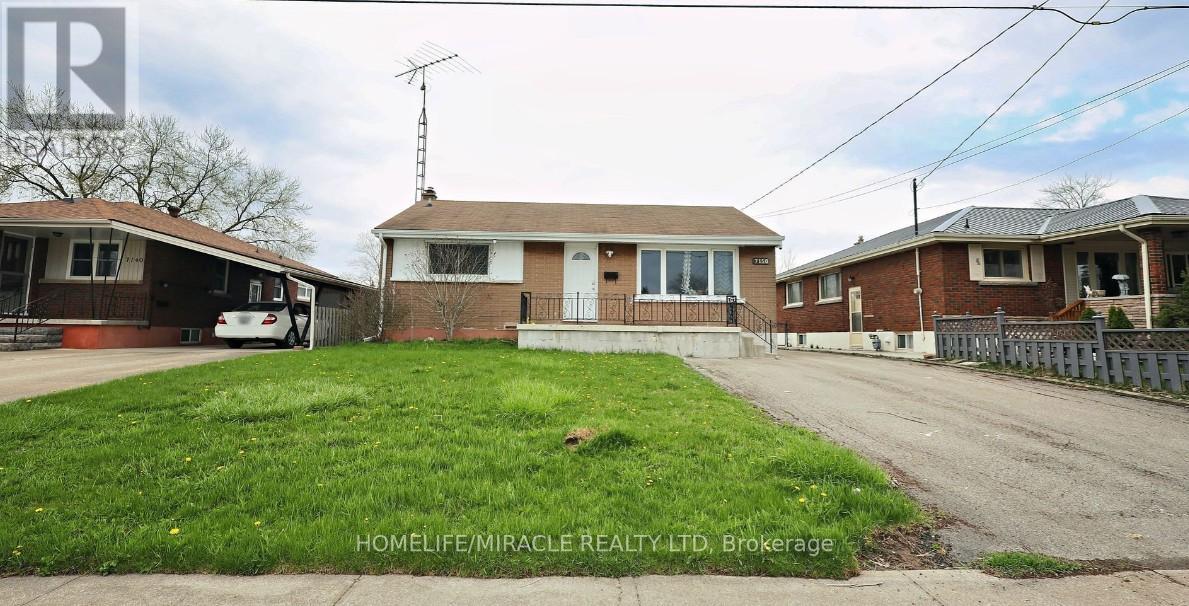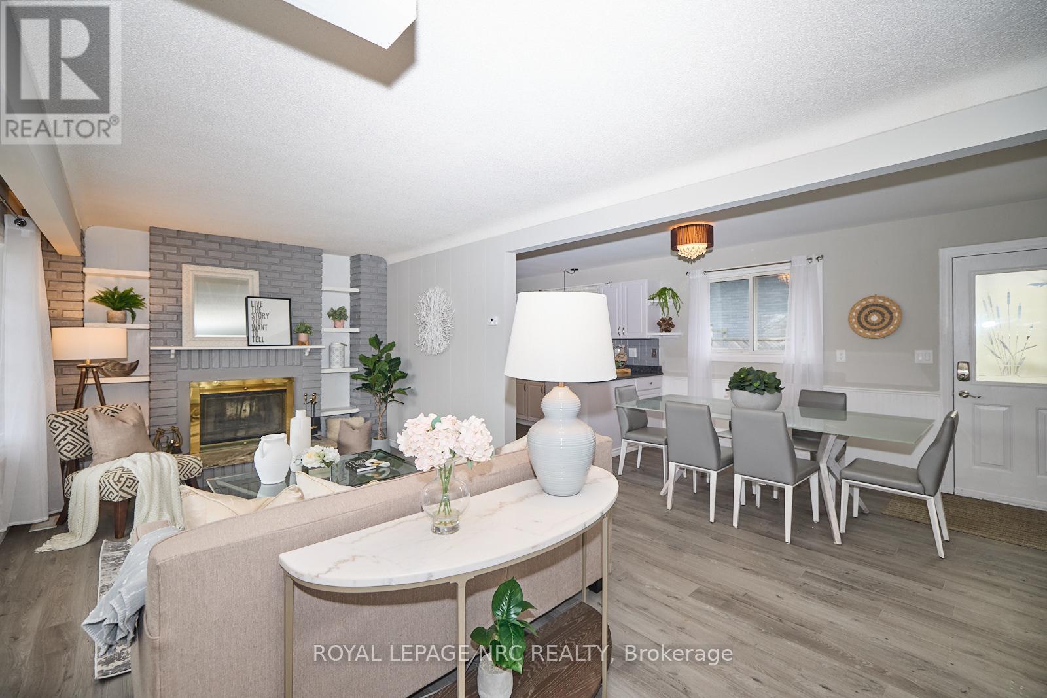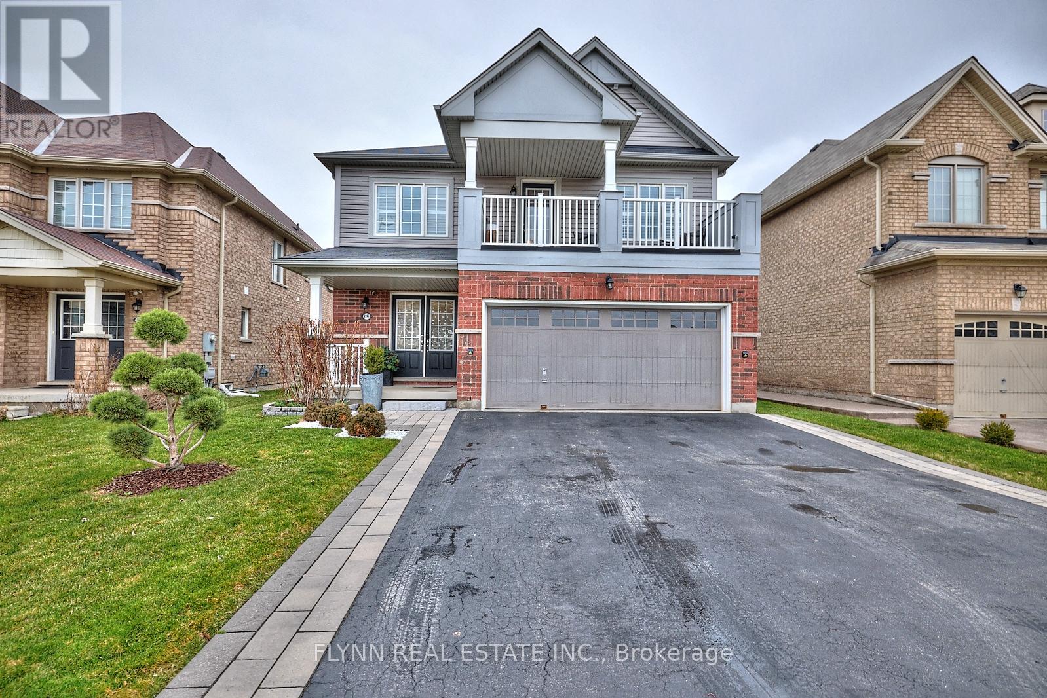Free account required
Unlock the full potential of your property search with a free account! Here's what you'll gain immediate access to:
- Exclusive Access to Every Listing
- Personalized Search Experience
- Favorite Properties at Your Fingertips
- Stay Ahead with Email Alerts

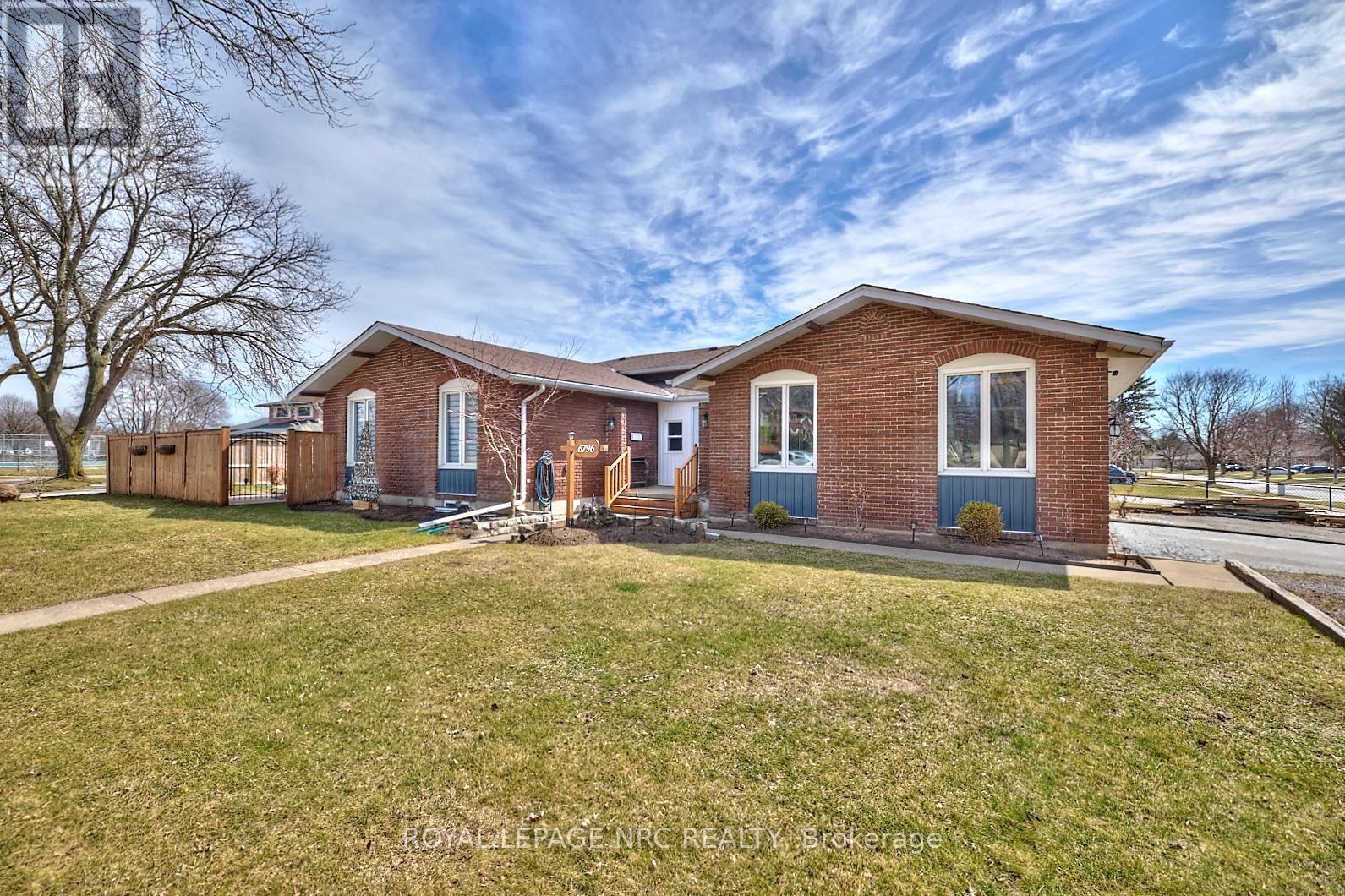

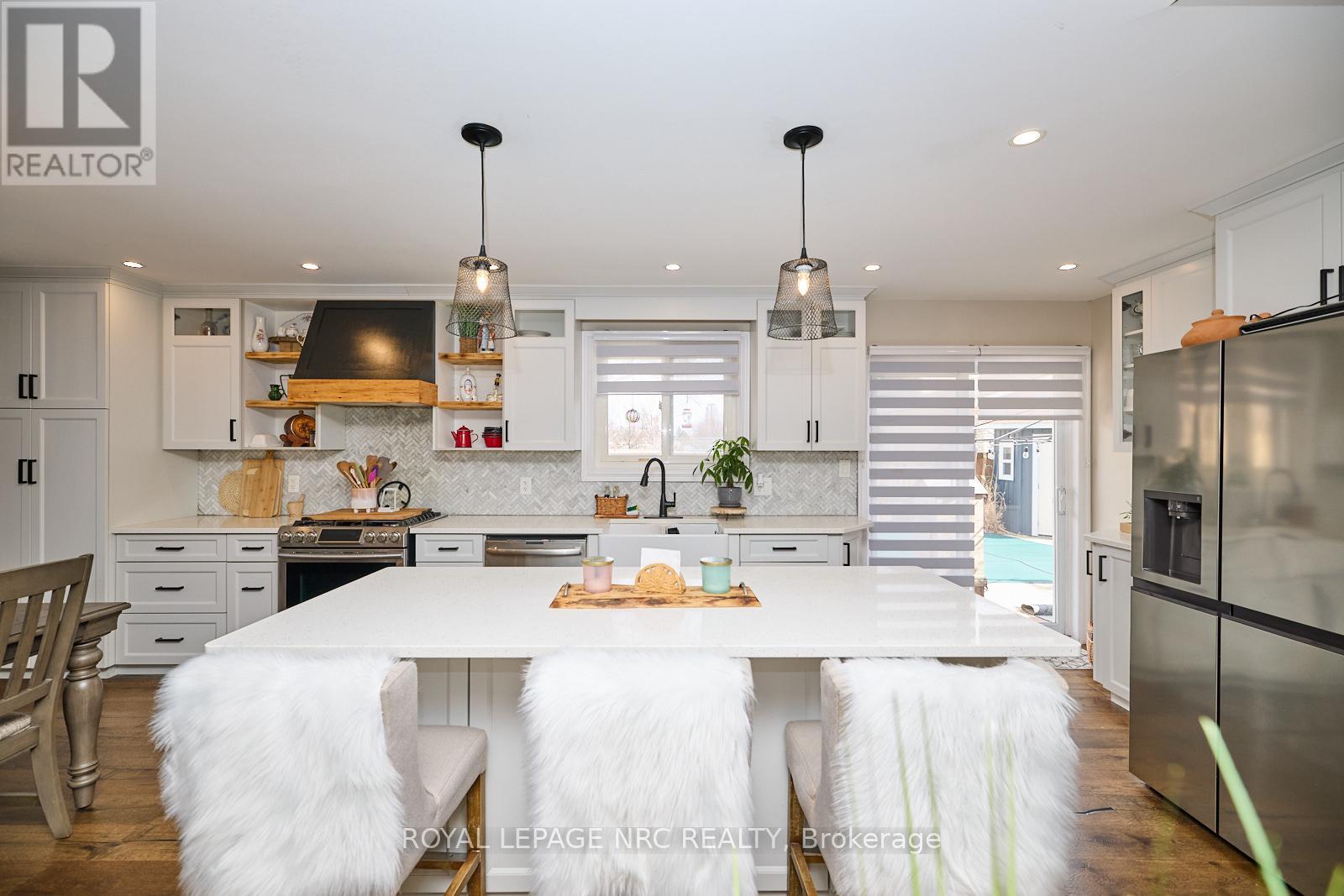
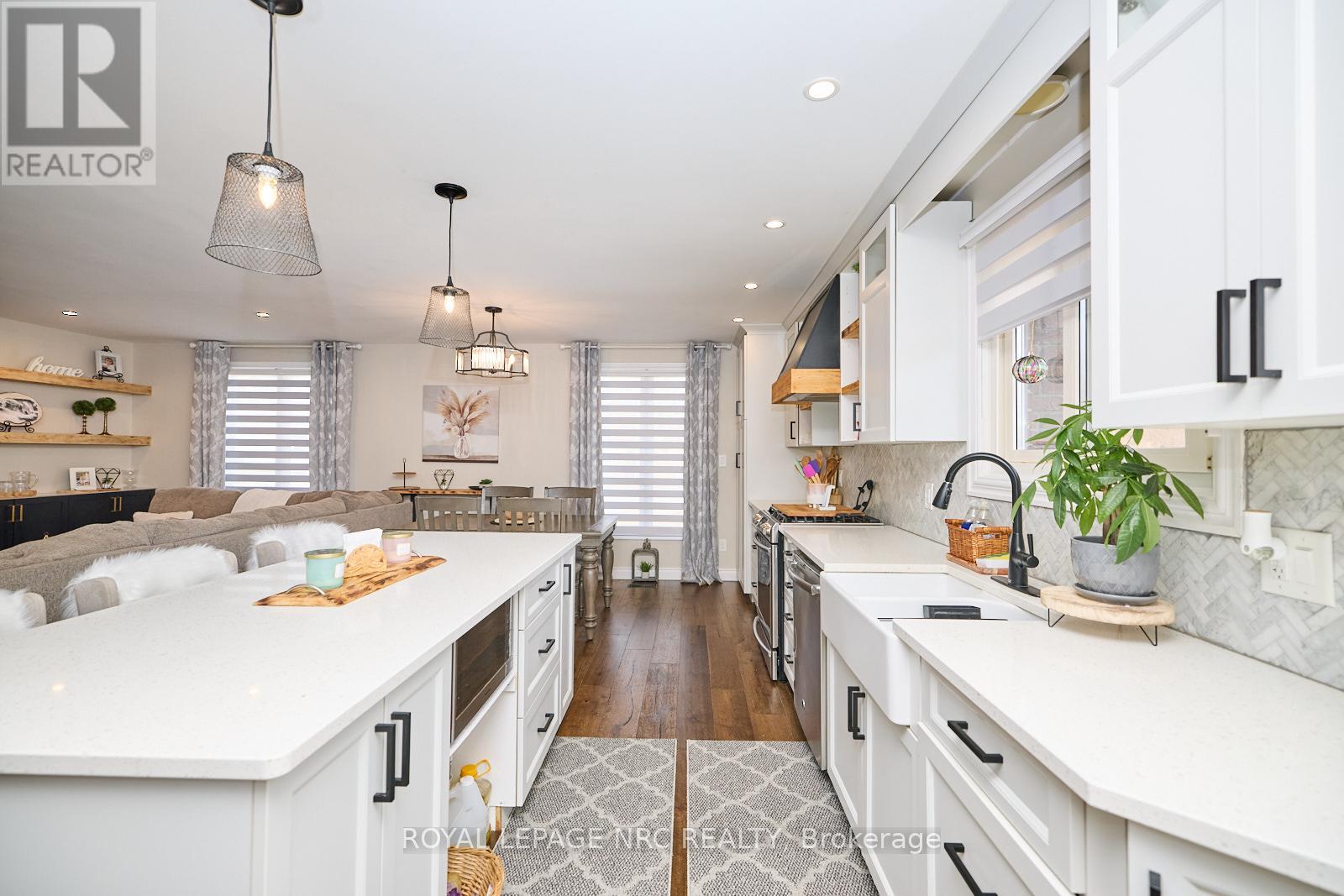
$779,900
6796 STOKES STREET
Niagara Falls, Ontario, Ontario, L2G2H1
MLS® Number: X12046953
Property description
Welcome to this exceptional updated home with an in-law & inground pool located on a corner lot in a quiet, mature neighborhood. This spacious 3+2 bedroom, 2 bathroom home offers a comfortable and versatile living space suitable for families and multigenerational living. The main floor features an open-concept living room with an electric fireplace, creating a warm and inviting atmosphere. The updated kitchen is equipped with a large island, quartz countertops, and plenty of cabinet space, making it ideal for cooking and entertaining. The primary bedroom includes its own electric fireplace, adding a touch of luxury. The walk-up lower level is designed as a self-contained in-law suite, complete with a private entrance. It includes a bright spacious living area with a fireplace, an updated bathroom and a bedroom. In the basement level you'll find a another bedroom w/large window, 2nd kitchen, a 3 pc bathroom rough-in for you to finish off and plenty of storage. Outside, the backyard features a heated inground pool, perfect for relaxation and entertaining during warmer months. The property also includes a double garage with a portion sectioned off featuring a private entrance to the finished room which features , a sink & heat pump (with a/c & heat) providing endless possibilities. This home combines functionality and comfort, making it an excellent choice for those seeking a versatile living space. Its proximity to local amenities adds to its appeal, offering a convenient and enjoyable lifestyle. Roof was updated in 2012. Pool liner needs to be replaced.
Building information
Type
*****
Appliances
*****
Basement Development
*****
Basement Features
*****
Basement Type
*****
Construction Style Attachment
*****
Construction Style Split Level
*****
Cooling Type
*****
Exterior Finish
*****
Fireplace Present
*****
FireplaceTotal
*****
Foundation Type
*****
Heating Fuel
*****
Heating Type
*****
Size Interior
*****
Utility Water
*****
Land information
Fence Type
*****
Sewer
*****
Size Depth
*****
Size Frontage
*****
Size Irregular
*****
Size Total
*****
Rooms
Main level
Other
*****
Kitchen
*****
Mud room
*****
Living room
*****
Lower level
Recreational, Games room
*****
Bedroom
*****
Basement
Kitchen
*****
Bedroom
*****
Second level
Bedroom
*****
Bedroom
*****
Bedroom
*****
Main level
Other
*****
Kitchen
*****
Mud room
*****
Living room
*****
Lower level
Recreational, Games room
*****
Bedroom
*****
Basement
Kitchen
*****
Bedroom
*****
Second level
Bedroom
*****
Bedroom
*****
Bedroom
*****
Main level
Other
*****
Kitchen
*****
Mud room
*****
Living room
*****
Lower level
Recreational, Games room
*****
Bedroom
*****
Basement
Kitchen
*****
Bedroom
*****
Second level
Bedroom
*****
Bedroom
*****
Bedroom
*****
Main level
Other
*****
Kitchen
*****
Mud room
*****
Living room
*****
Lower level
Recreational, Games room
*****
Bedroom
*****
Basement
Kitchen
*****
Bedroom
*****
Second level
Bedroom
*****
Bedroom
*****
Bedroom
*****
Main level
Other
*****
Kitchen
*****
Mud room
*****
Living room
*****
Lower level
Recreational, Games room
*****
Bedroom
*****
Courtesy of ROYAL LEPAGE NRC REALTY
Book a Showing for this property
Please note that filling out this form you'll be registered and your phone number without the +1 part will be used as a password.


