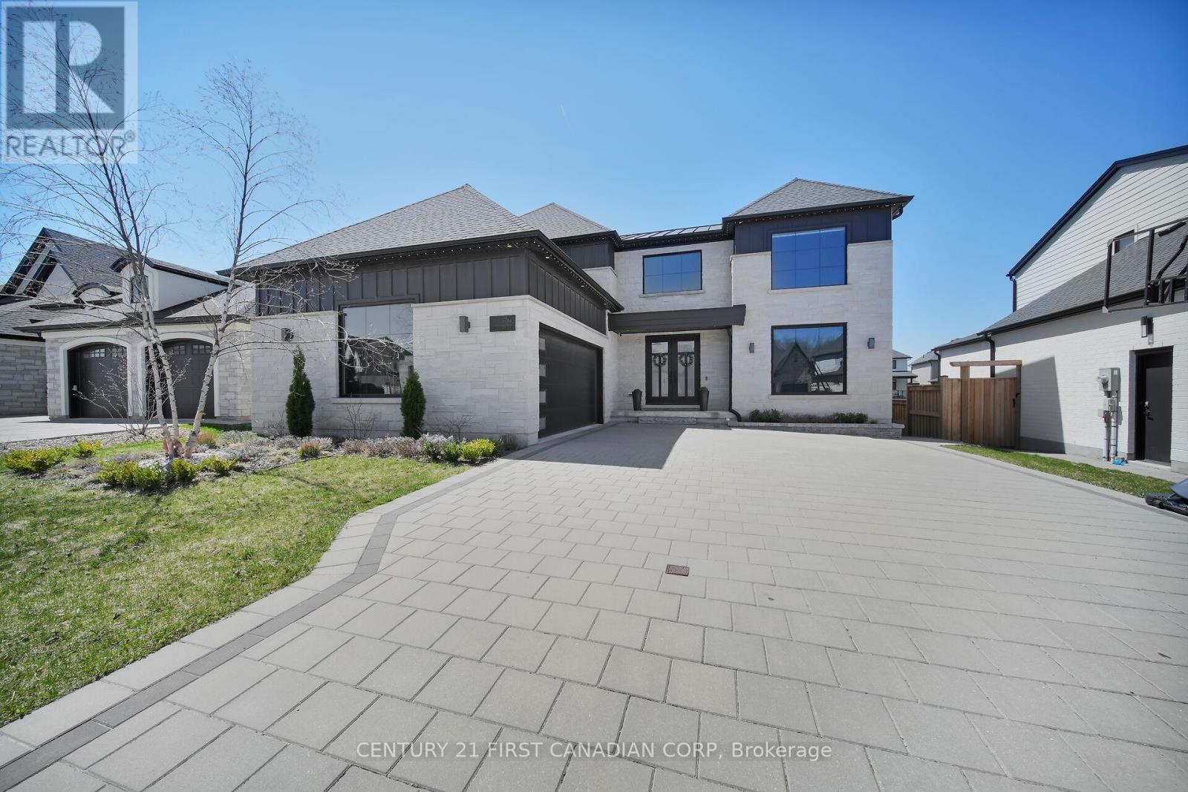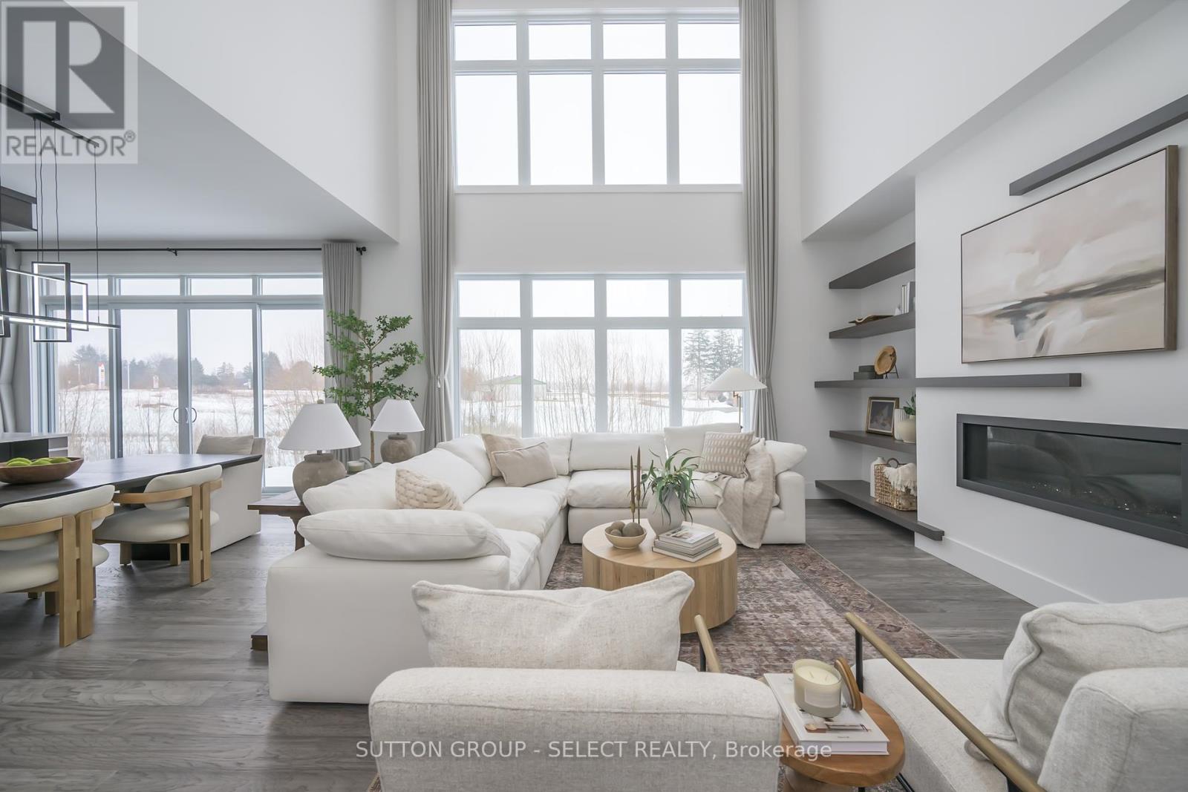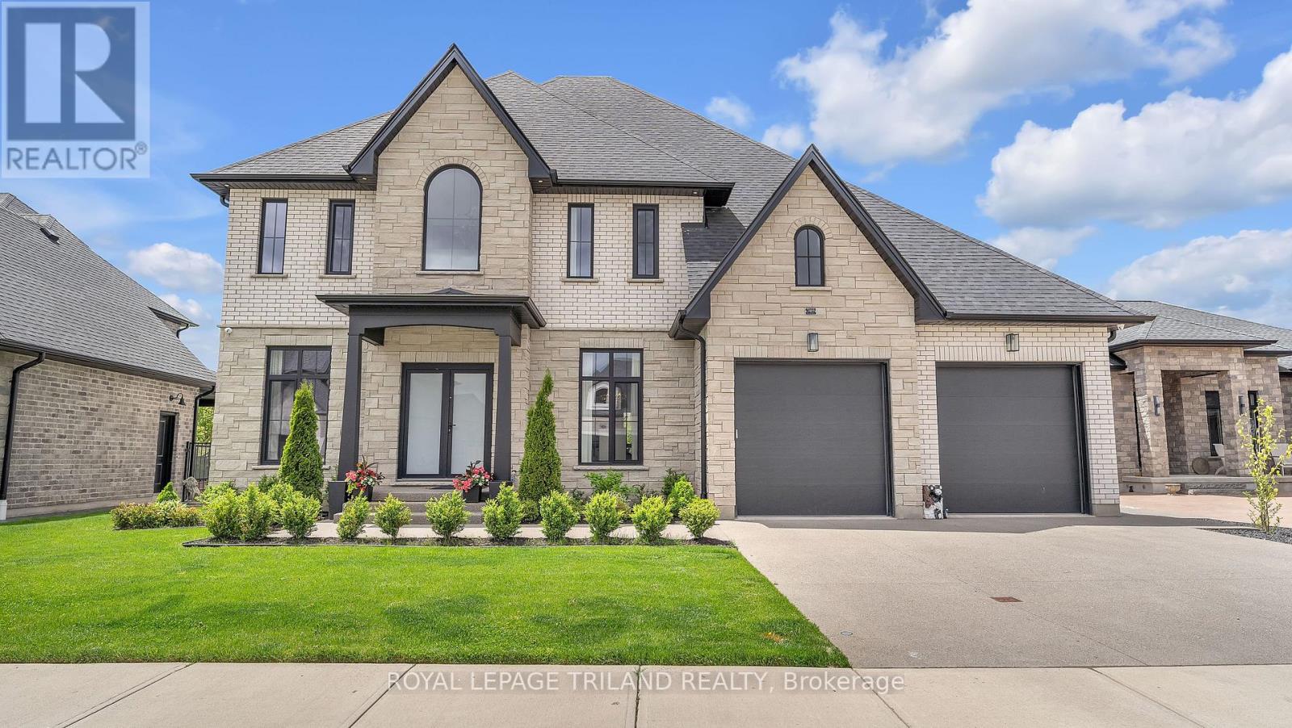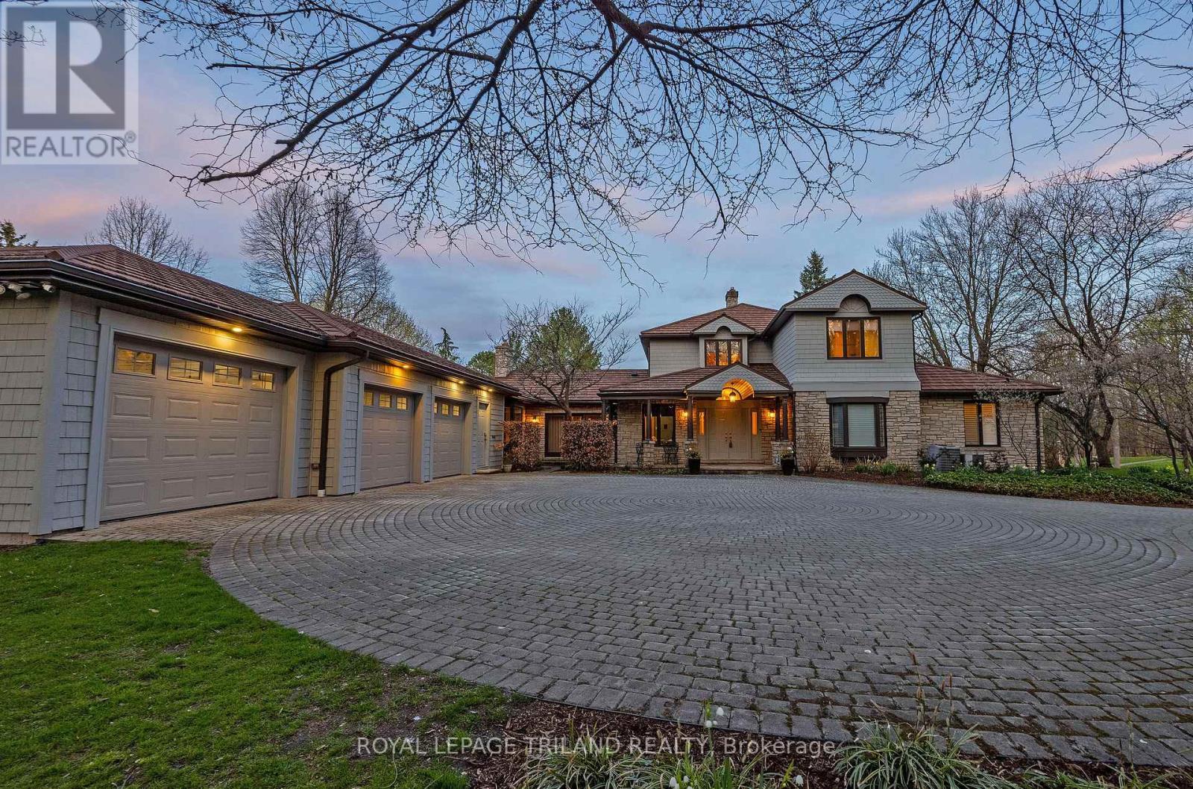Free account required
Unlock the full potential of your property search with a free account! Here's what you'll gain immediate access to:
- Exclusive Access to Every Listing
- Personalized Search Experience
- Favorite Properties at Your Fingertips
- Stay Ahead with Email Alerts
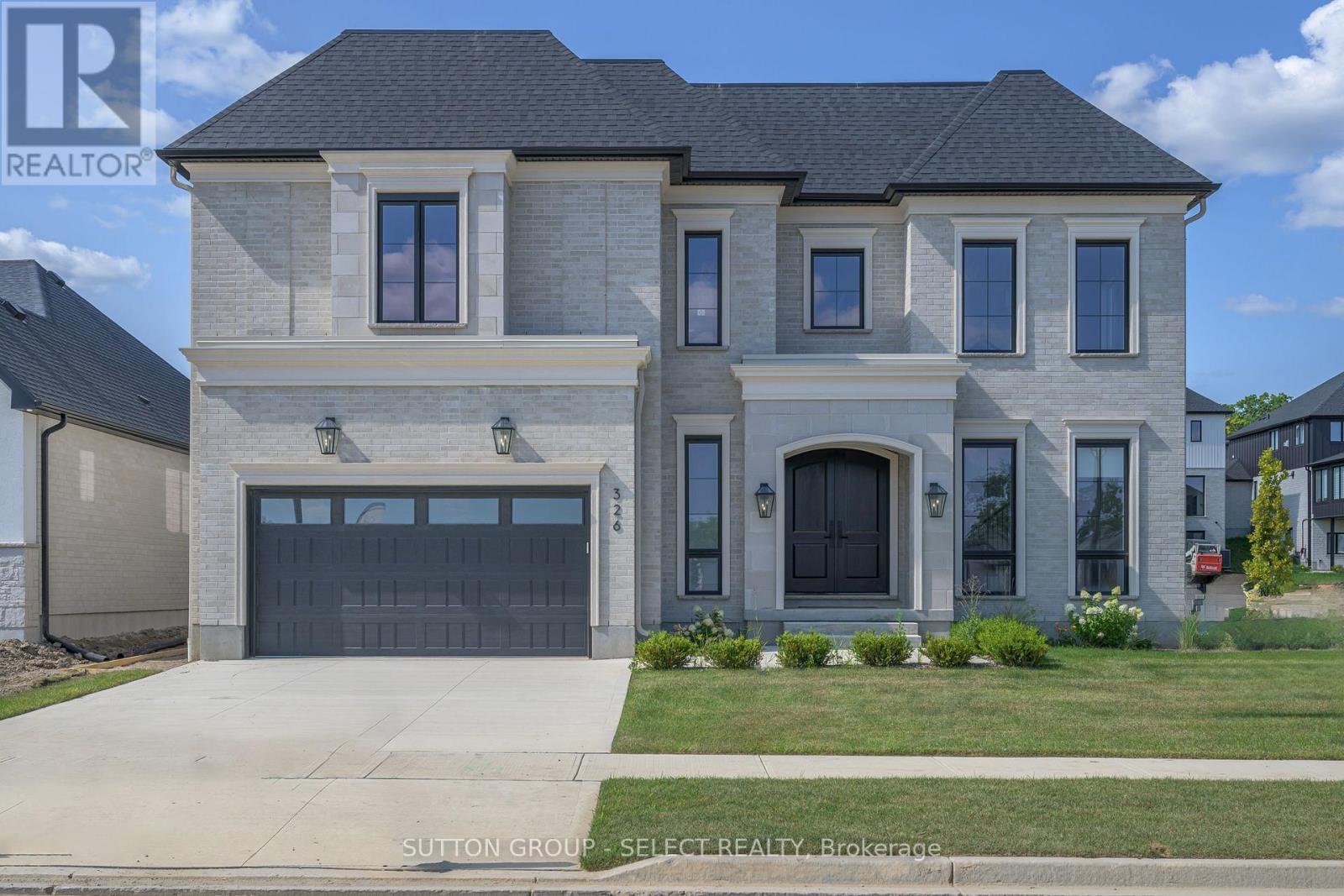

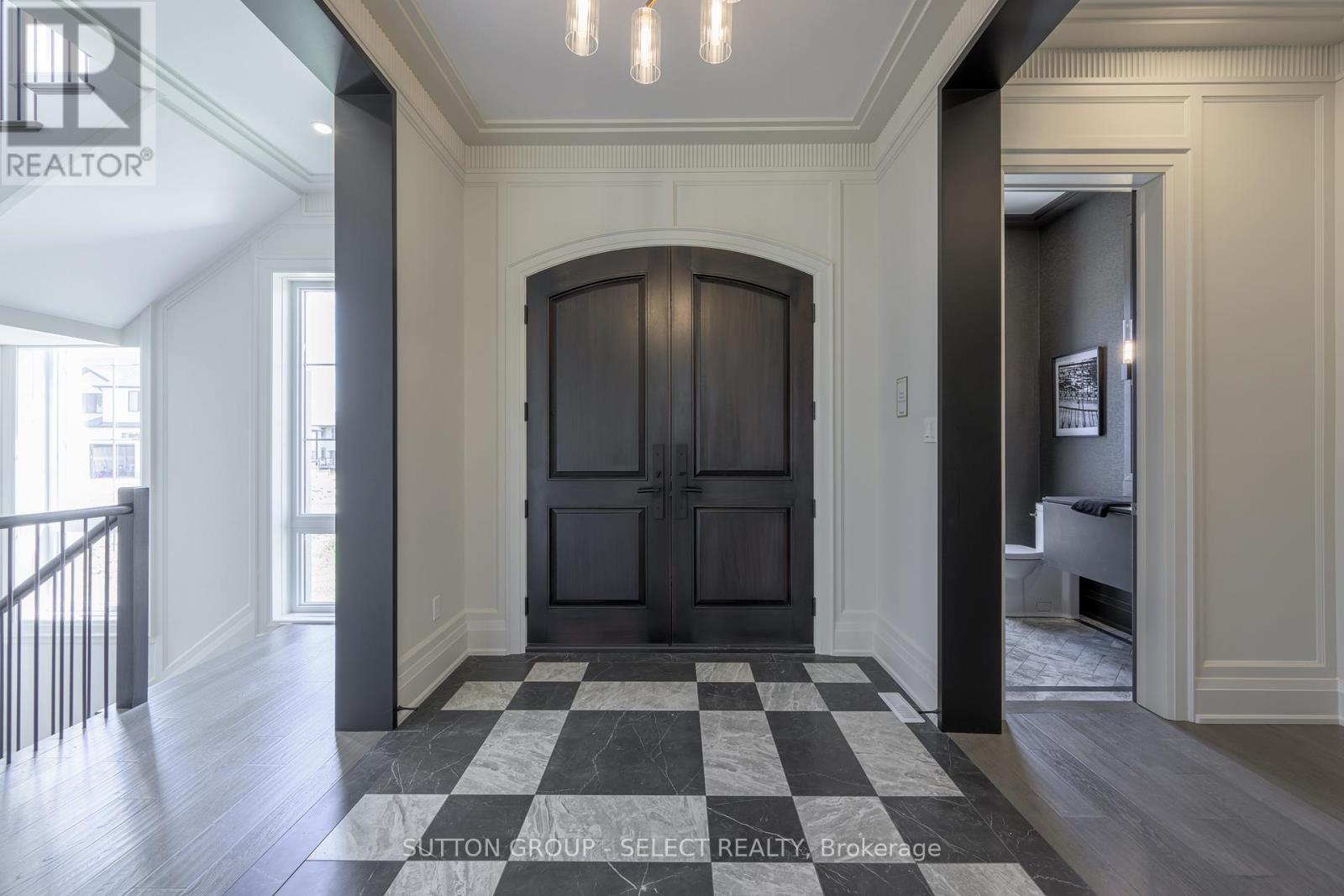


$1,999,900
326 MANHATTAN DRIVE
London South, Ontario, Ontario, N6K4M7
MLS® Number: X12043755
Property description
Mapleton Homes in Boler Heights introduces a masterpiece for the most discerning buyer - a thoughtfully curated fusion of cohesive design, meticulous craftsmanship & premium finishes. The 3740 sq ft open-concept plan creates fluidity of movement & light without compromising the intimacy & warmth of subtly delineated spaces. Bespoke finishes are carefully chosen to celebrate the uniqueness of each room. The Renaissance stone, stucco & brick faade house a 4-bedroom, 4-ensuite residence w/ spectacular detailing on a 66 x 144 pool-size lot. The dramatic entry features a custom hand-cut porcelain floor in contrasting tones & sizes. 10' flat ceilings are accented w/ a fluted Frieze & 2-step crown w/ inlay that speaks to the caliber of millwork offered. Dekton, an ultra-dense, heat-resistant "porcelainic" material provides the ultimate surface for strength & beauty appearing throughout the home in mitred-edge counters & a stepped-relief fireplace surround. Metal-edged bronze-glass screens feature in the dining room. Bespoke kitchen cabinetry wi/ Dekton inlay/backsplash/counters & range hood detail, reeded-glass cabinetry insets & integrated appliances elevate the kitchen. Wainscoting, mid-tone White Oak hardwood floors & a feature staircase that wraps to the second floor are all bathed in sunlight. Double doors open into the primary suite & an exquisite dressing room, impressive floor-to-ceiling cabinetry & a 5-piece ensuite w/ porcelain tile surfaces from floor to chair rail that continue past arched glass door entries into the shower & water closet. Three additional ensuites boast distinct design elements, including a unique, banded penny-tile floor. Soft tones, V-groove cabinetry & Dekton surfaces enhance the laundry room. Private main floor office. The unfinished lower level enjoys a 9' foundation pour & 3 egress windows. A covered back patio w/ microfine-stucco Frieze & a concrete driveway/walks complete the home. EXTRAS: Price includes HST, Tarion cost & Survey.
Building information
Type
*****
Age
*****
Amenities
*****
Appliances
*****
Basement Development
*****
Basement Type
*****
Construction Style Attachment
*****
Cooling Type
*****
Exterior Finish
*****
Fireplace Present
*****
Foundation Type
*****
Half Bath Total
*****
Heating Fuel
*****
Heating Type
*****
Size Interior
*****
Stories Total
*****
Utility Water
*****
Land information
Amenities
*****
Sewer
*****
Size Depth
*****
Size Frontage
*****
Size Irregular
*****
Size Total
*****
Surface Water
*****
Rooms
Main level
Den
*****
Kitchen
*****
Eating area
*****
Great room
*****
Dining room
*****
Second level
Primary Bedroom
*****
Bedroom 3
*****
Bedroom 2
*****
Bedroom
*****
Main level
Den
*****
Kitchen
*****
Eating area
*****
Great room
*****
Dining room
*****
Second level
Primary Bedroom
*****
Bedroom 3
*****
Bedroom 2
*****
Bedroom
*****
Main level
Den
*****
Kitchen
*****
Eating area
*****
Great room
*****
Dining room
*****
Second level
Primary Bedroom
*****
Bedroom 3
*****
Bedroom 2
*****
Bedroom
*****
Main level
Den
*****
Kitchen
*****
Eating area
*****
Great room
*****
Dining room
*****
Second level
Primary Bedroom
*****
Bedroom 3
*****
Bedroom 2
*****
Bedroom
*****
Courtesy of SUTTON GROUP - SELECT REALTY
Book a Showing for this property
Please note that filling out this form you'll be registered and your phone number without the +1 part will be used as a password.
