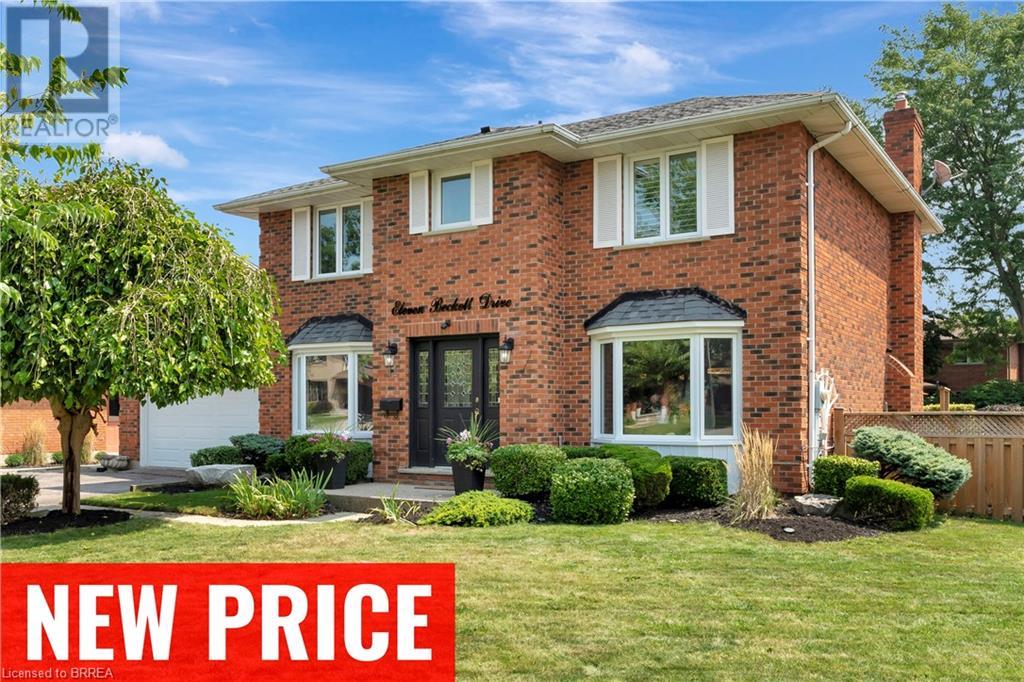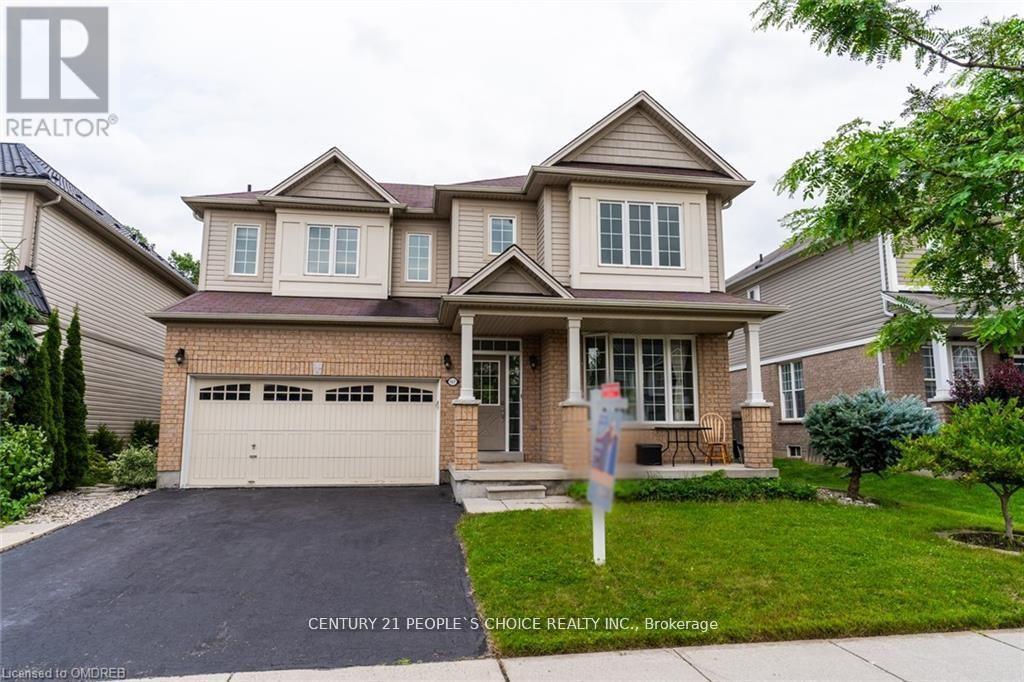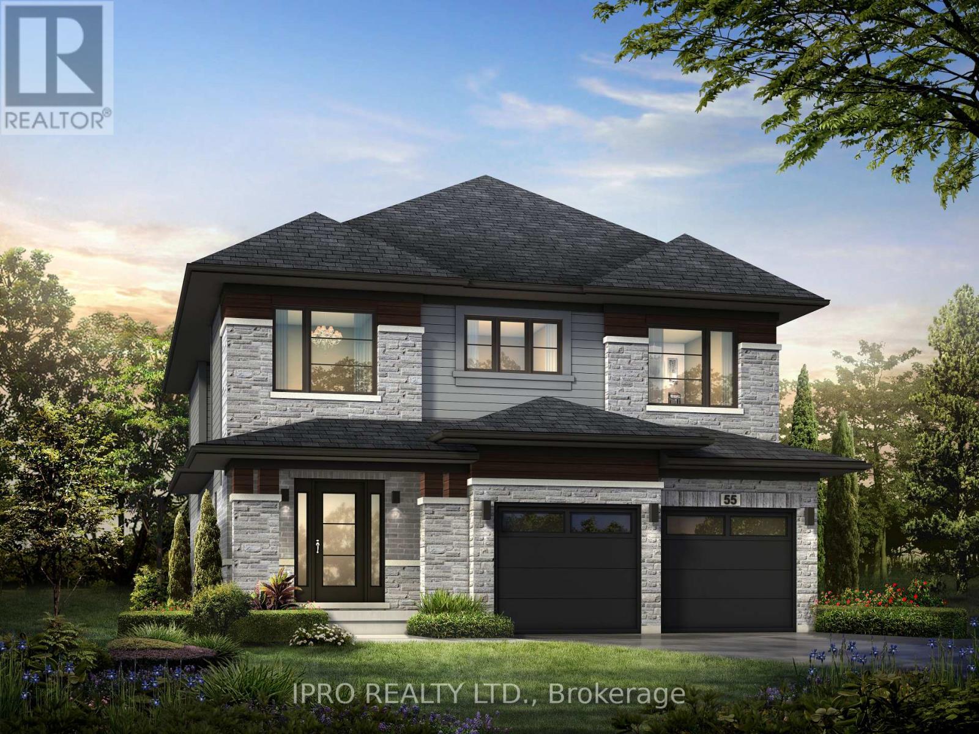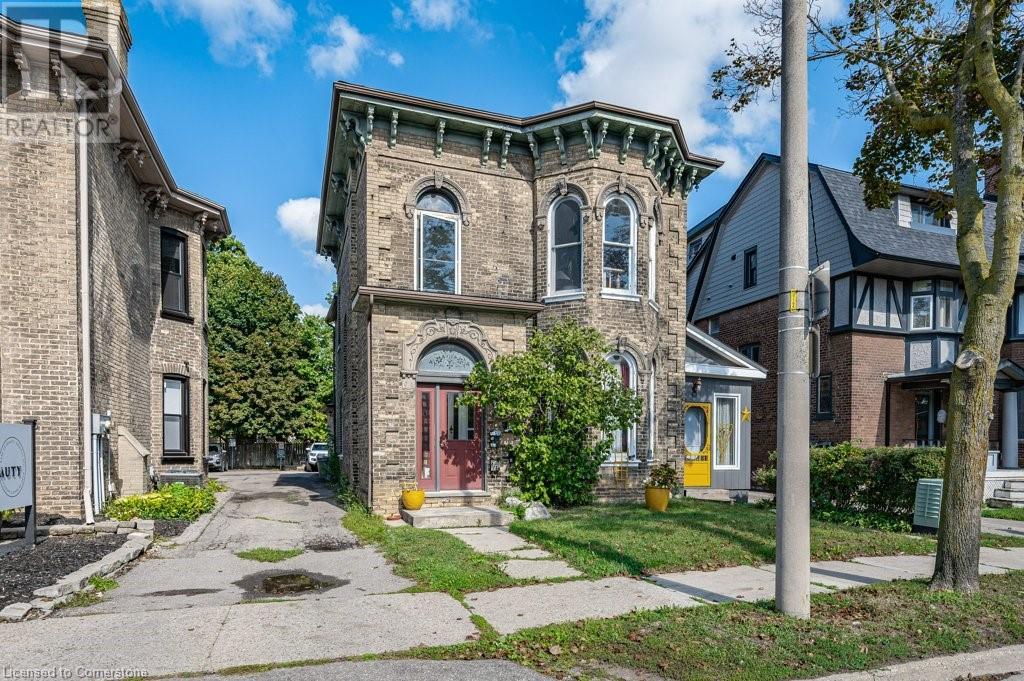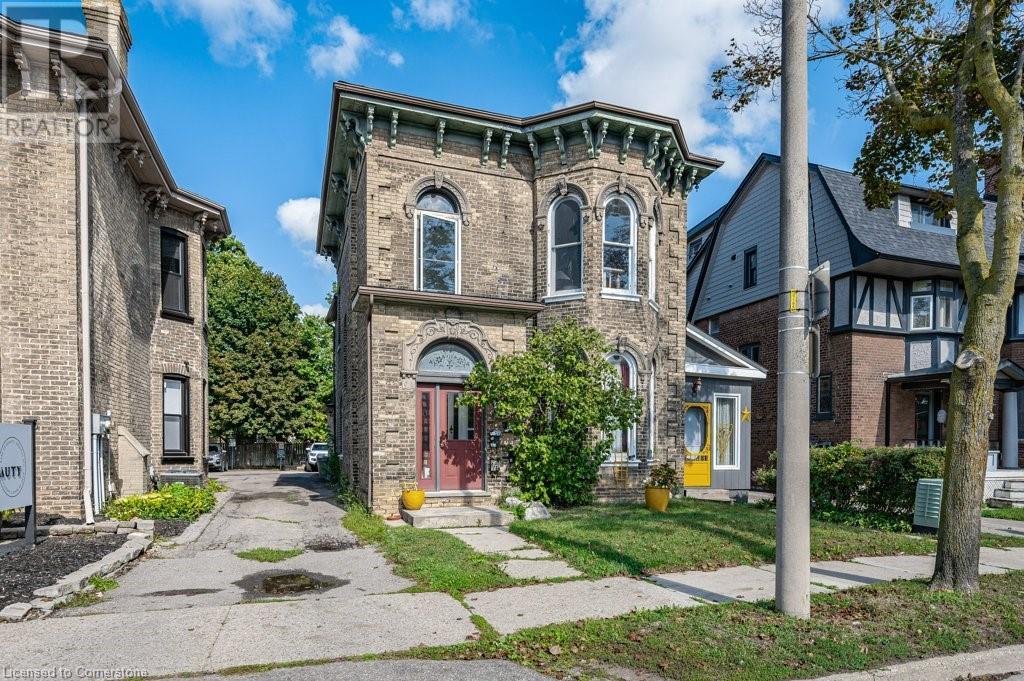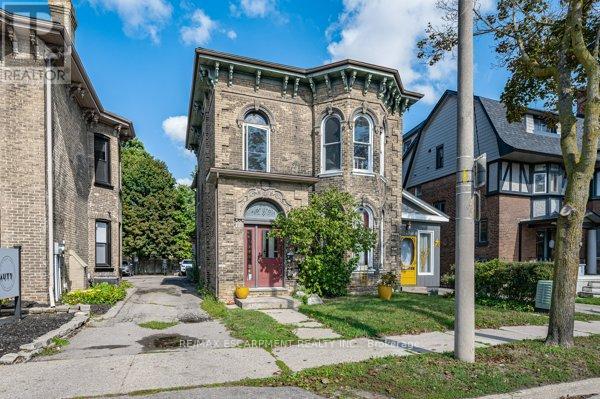Free account required
Unlock the full potential of your property search with a free account! Here's what you'll gain immediate access to:
- Exclusive Access to Every Listing
- Personalized Search Experience
- Favorite Properties at Your Fingertips
- Stay Ahead with Email Alerts

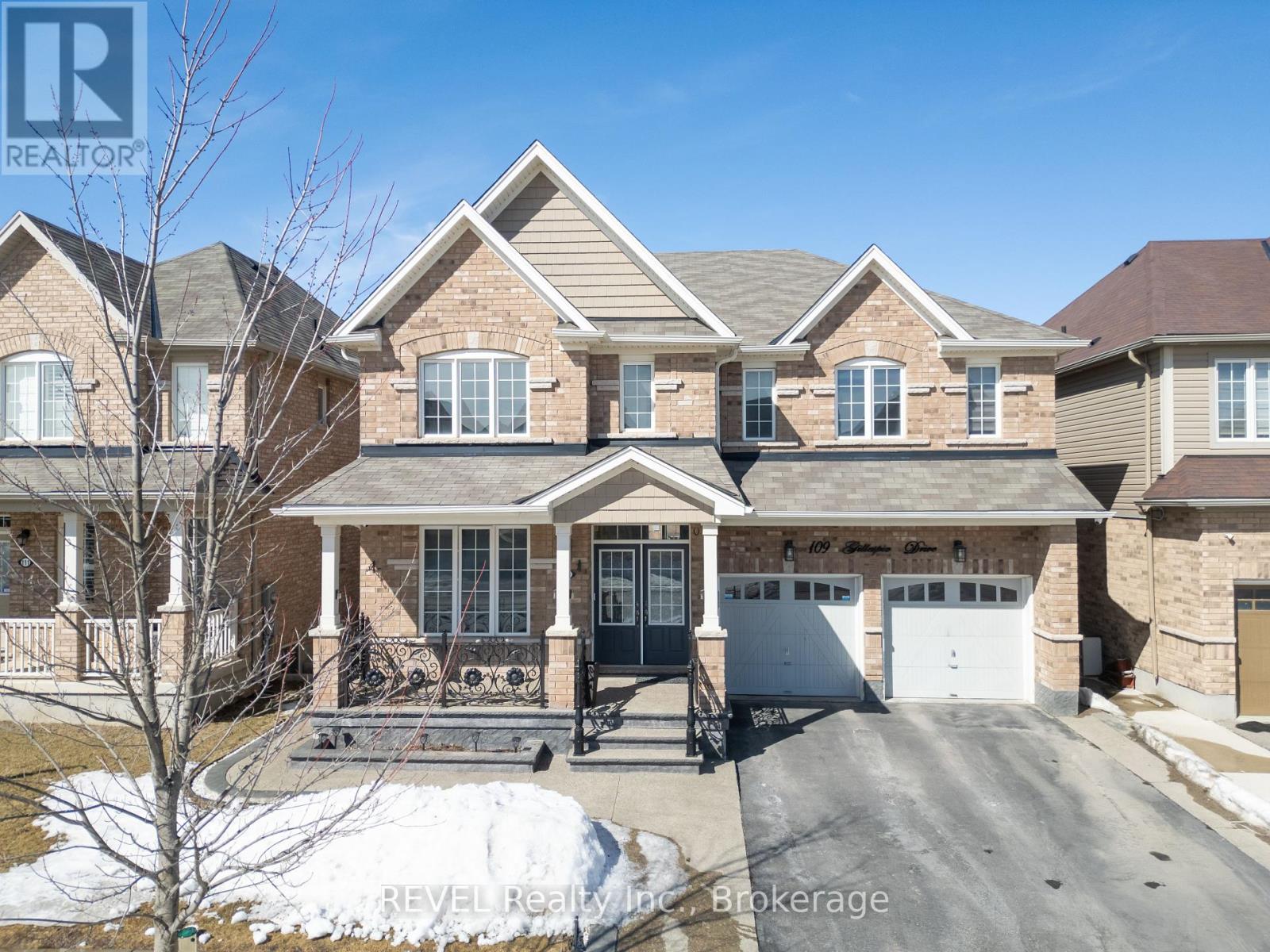

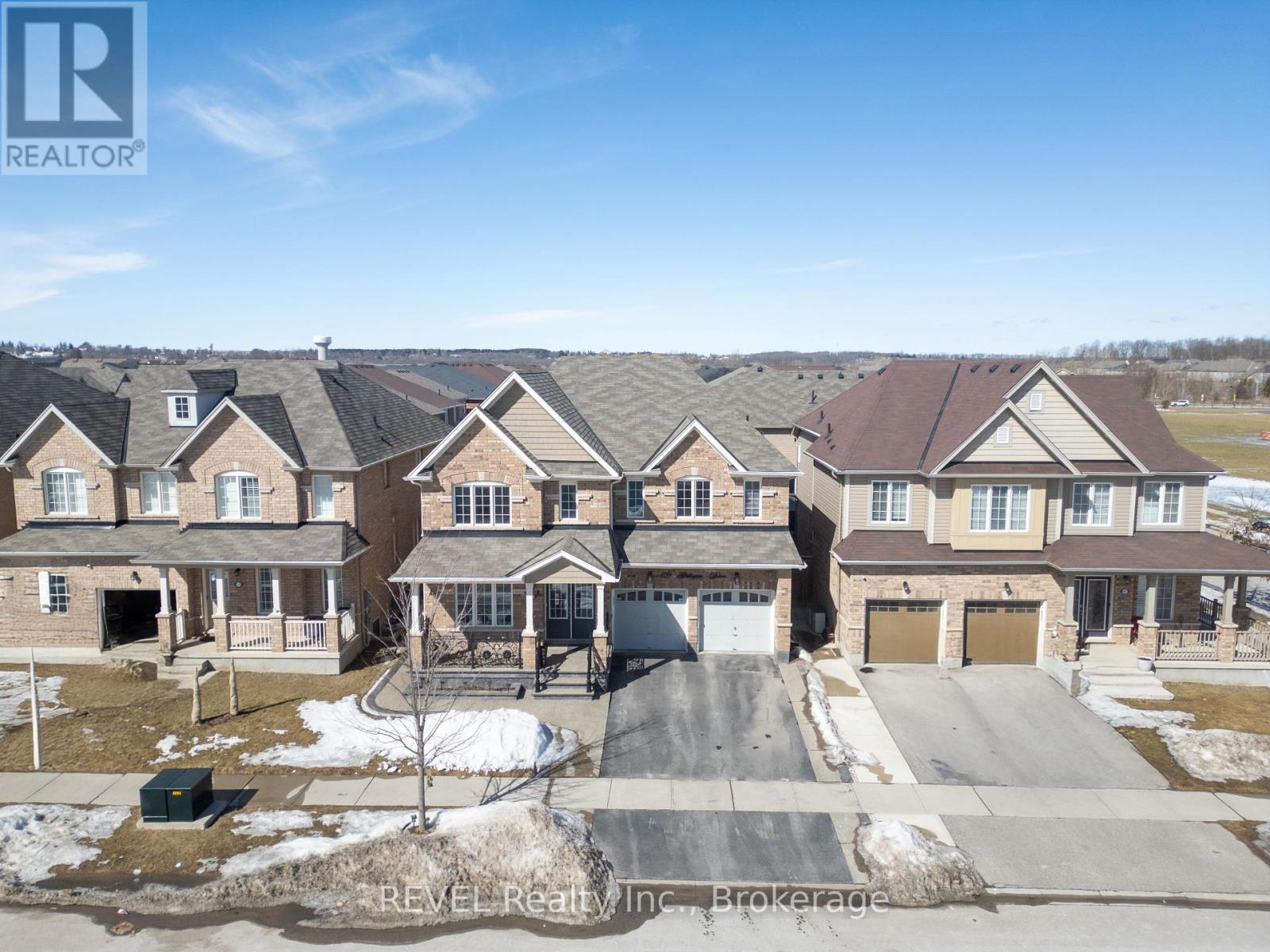
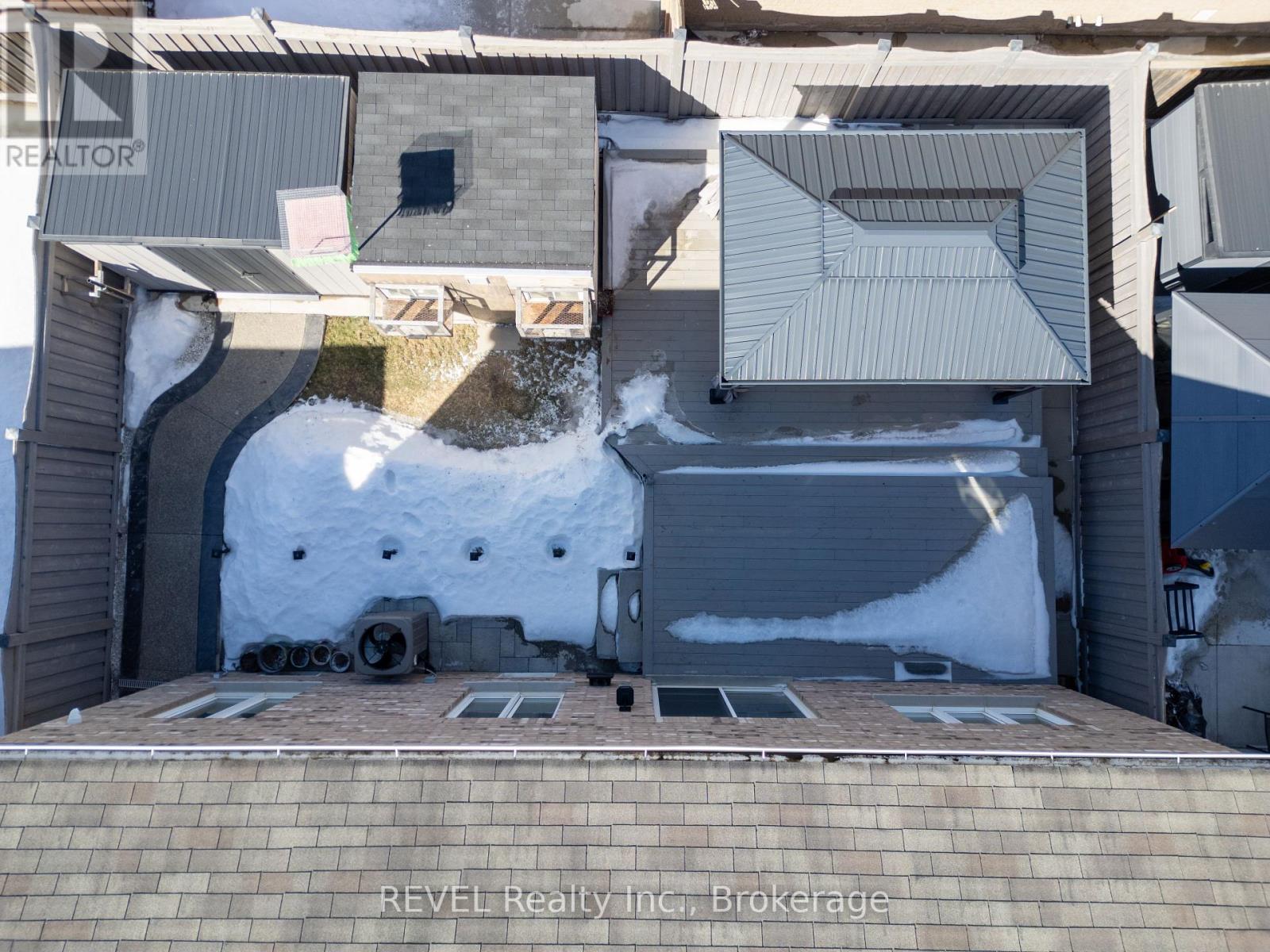
$1,045,000
109 GILLESPIE DRIVE
Brantford, Ontario, Ontario, N3T0K1
MLS® Number: X12019218
Property description
This stunning Detached home offers approx. 3441 SQFT of luxurious living space above ground, This is the Largest Elevation Floor Plan that was Offered by the Builder in this neighbourhood,Making it a Rare Find.Featuring 5 spacious bedrooms and 4 well-appointed Washrooms.The charming front porch offers a cozy sitting area, entering from the front door you will be welcomed by open wide foyer and a beautiful office for work-from-home convenience, few steps ahead a separate formal living and dining area perfect for your guests and special family meals, gorgeous oak staircase separating the formal living dining area and Large Family room, another dining room for everyday meals. Large kitchen with alot of Cabinets, complete with an Island, is perfect for meal prep and and cooking adventures. Mudroom provides direct garage access for added practicality, and a Gorgeous oak staircase that leads to the upper levels. Rich floors grace the main floor and upper hallways, adding warmth and elegance throughout. On the second floor you are goin to find Room for all, 5 spacious bedrooms and 3 full bathrooms, Beautiful Master bedroom with His & Her walking Closets and Stunning Spa-Like Ensuite. other 4 bedrooms has an attached jack-n-jill style bathrooms attached to every room.giving every single room access to bathroom.Fully fenced backyard with a deck and storage cabin creates a private outdoor retreat. Centrally located near all amenities, this home blends style, comfort, and convenience, making it the perfect place to call home.
Building information
Type
*****
Age
*****
Basement Development
*****
Basement Type
*****
Construction Style Attachment
*****
Cooling Type
*****
Exterior Finish
*****
Fireplace Present
*****
Foundation Type
*****
Half Bath Total
*****
Heating Fuel
*****
Heating Type
*****
Size Interior
*****
Stories Total
*****
Utility Water
*****
Land information
Sewer
*****
Size Depth
*****
Size Frontage
*****
Size Irregular
*****
Size Total
*****
Courtesy of REVEL Realty Inc., Brokerage
Book a Showing for this property
Please note that filling out this form you'll be registered and your phone number without the +1 part will be used as a password.
