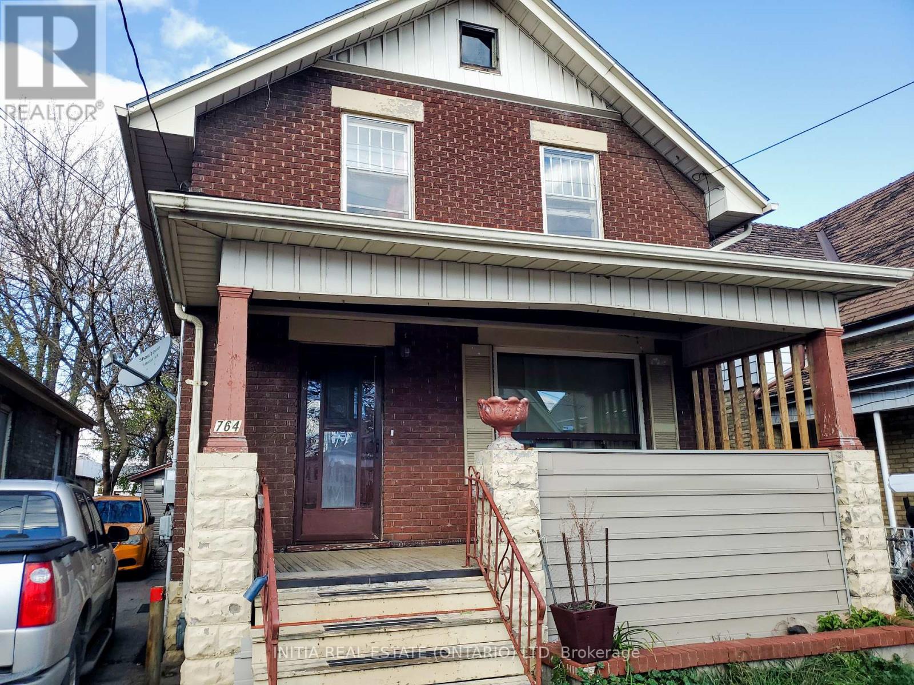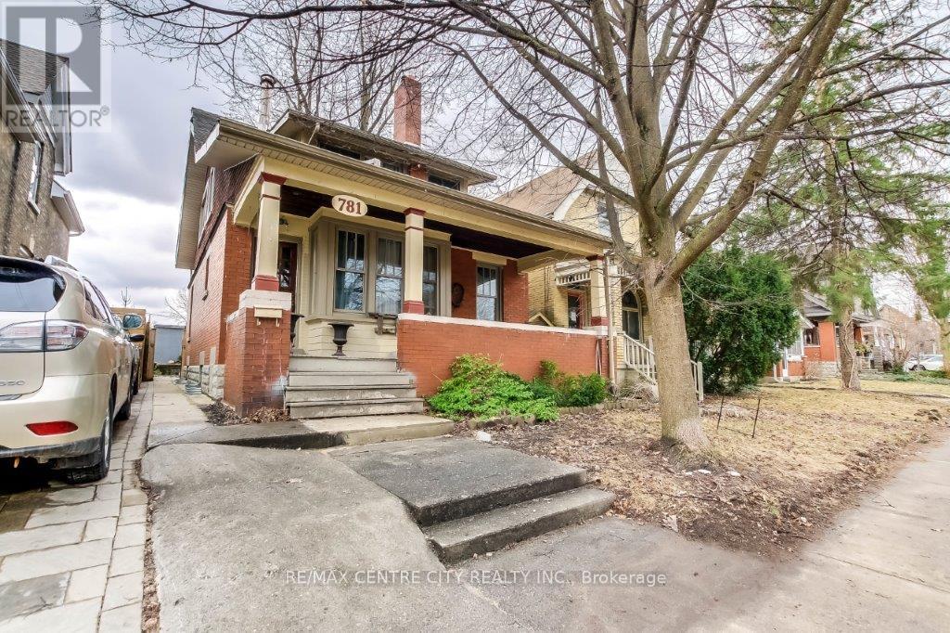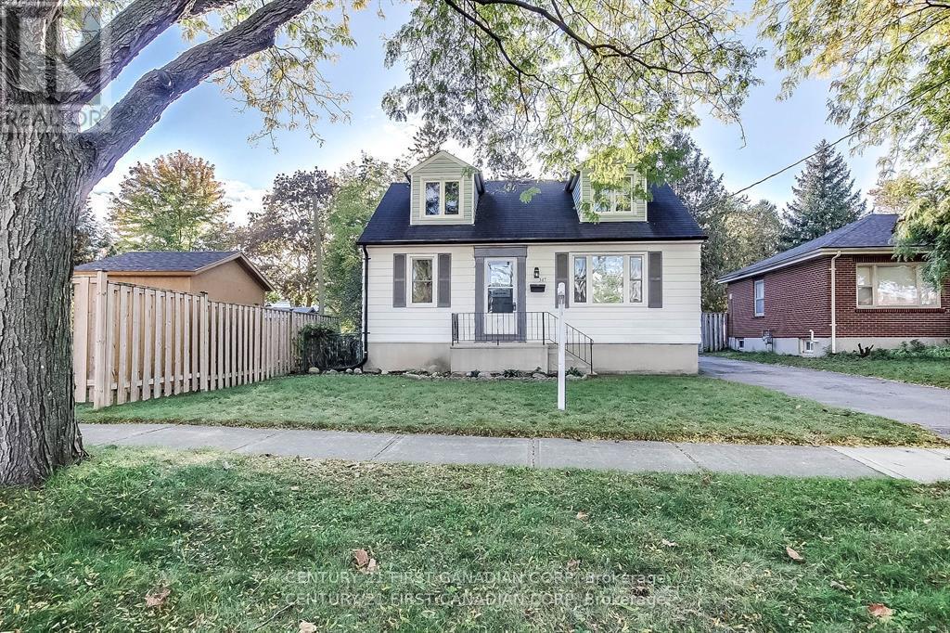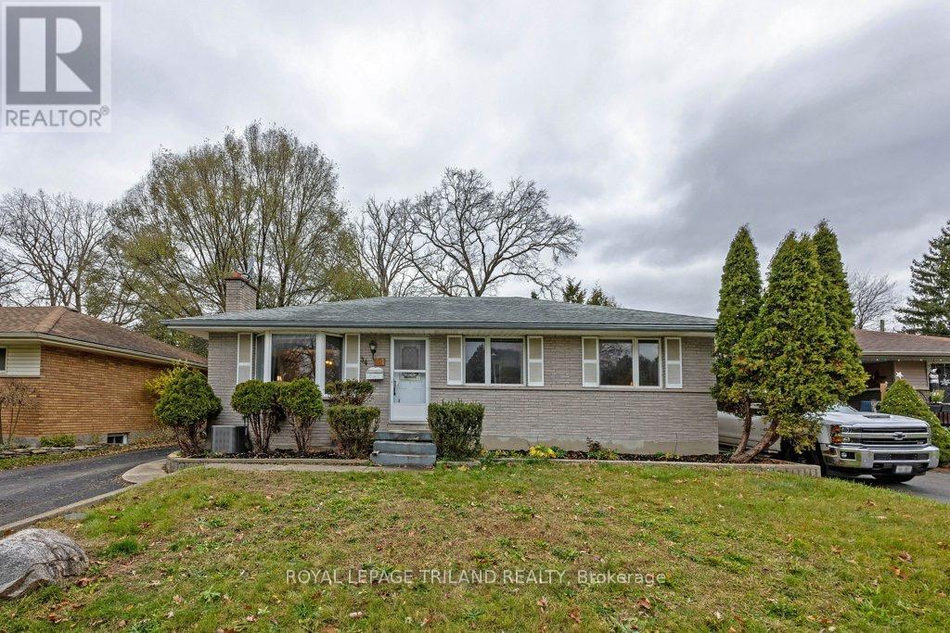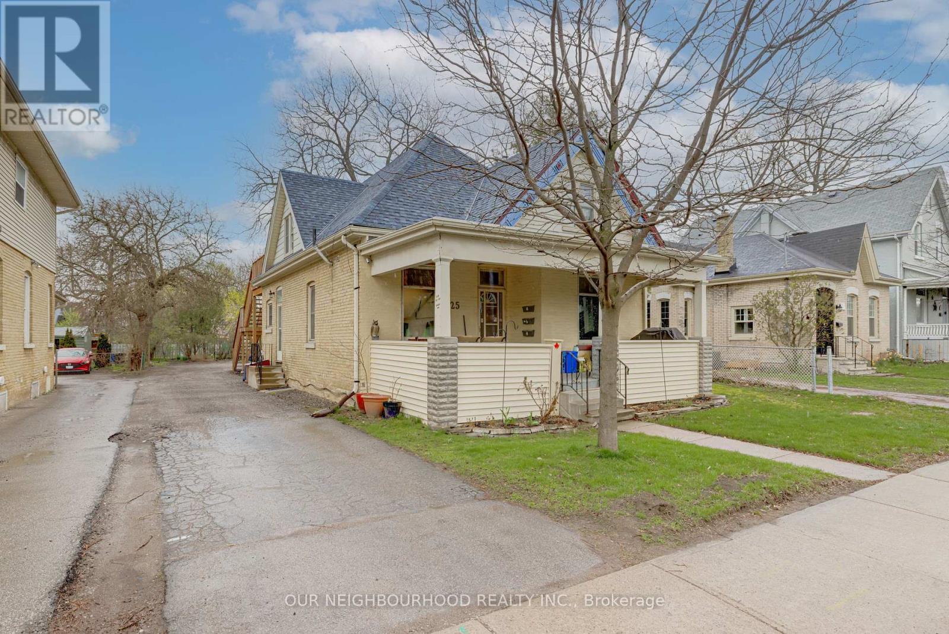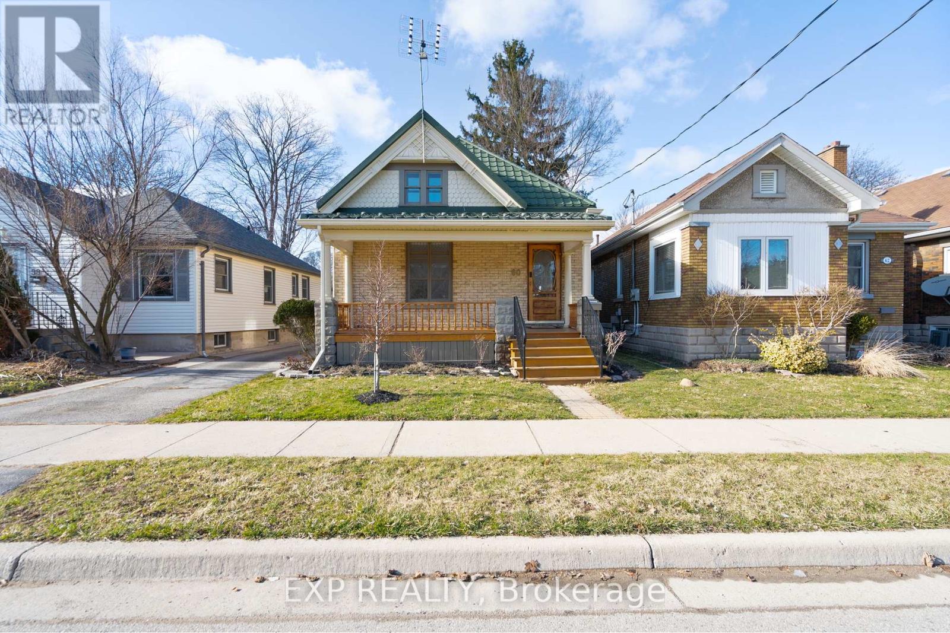Free account required
Unlock the full potential of your property search with a free account! Here's what you'll gain immediate access to:
- Exclusive Access to Every Listing
- Personalized Search Experience
- Favorite Properties at Your Fingertips
- Stay Ahead with Email Alerts
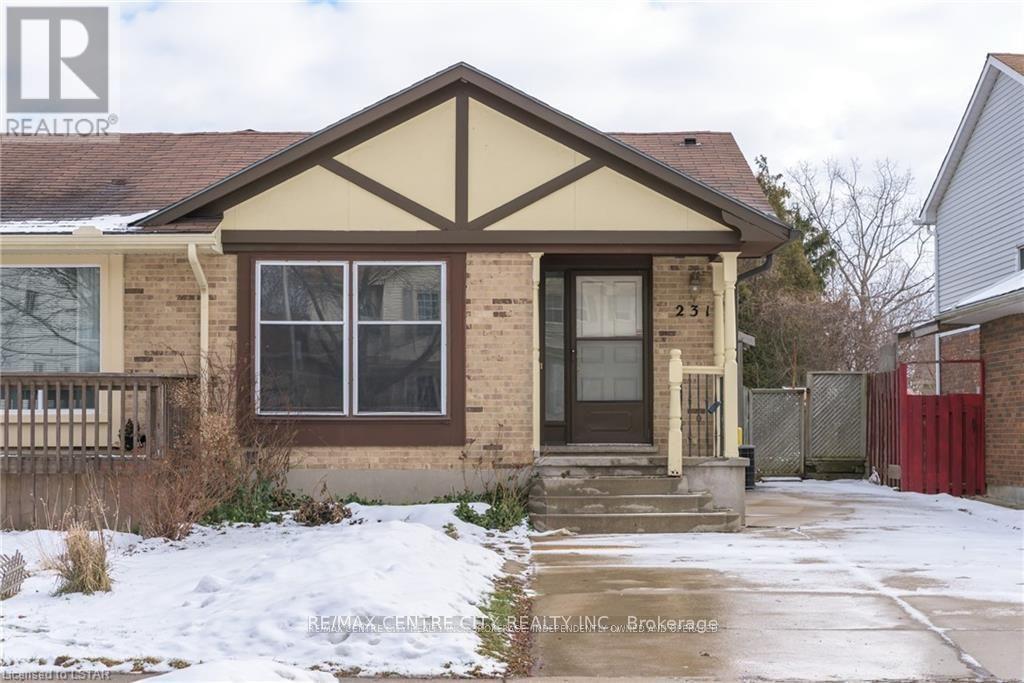
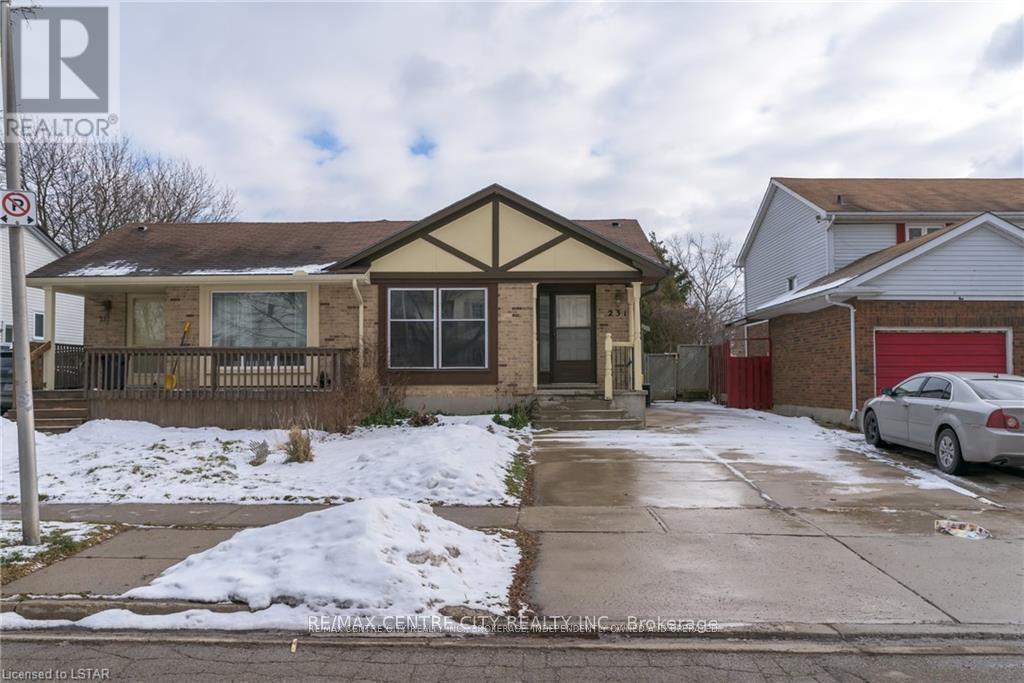



$519,900
231 BANBURY ROAD
London, Ontario, Ontario, N5Z4M1
MLS® Number: X11975971
Property description
A home is a story from its beginnings to the people who filled its rooms, and the walls that recorded their lives. Here is the story of 231 Banbury Road......I was barely eight years old when my owners purchased me in 1984. A semi-detached four- level back split, they liked what they saw and have owned me ever since (although I have been a rental property in recent years). My 992 square feet of space includes 3 +1 bedrooms, 1.5 bathrooms and an updated kitchen complete with stainless appliances. If I may say, I show very well with my gleaming hardwood floors, French doors and fully fenced yard! The separate entrance to lower 3rd level offers a unique opportunity, suitable for an in-law suite, income unit, or multi-generational living. Plus, my concrete driveway comfortably fits 3-4 vehicles, no parking worries here! A well-appointed charmer in the Pond Mills neighbourhood with convenient access to Highway 401 and LHSC
Building information
Type
*****
Appliances
*****
Basement Type
*****
Construction Style Attachment
*****
Construction Style Split Level
*****
Cooling Type
*****
Exterior Finish
*****
Foundation Type
*****
Half Bath Total
*****
Heating Fuel
*****
Heating Type
*****
Size Interior
*****
Utility Water
*****
Land information
Fence Type
*****
Sewer
*****
Size Depth
*****
Size Frontage
*****
Size Irregular
*****
Size Total
*****
Rooms
Main level
Eating area
*****
Kitchen
*****
Living room
*****
Third level
Bedroom 4
*****
Family room
*****
Second level
Bedroom 3
*****
Bedroom 2
*****
Primary Bedroom
*****
Courtesy of RE/MAX CENTRE CITY REALTY INC.
Book a Showing for this property
Please note that filling out this form you'll be registered and your phone number without the +1 part will be used as a password.
