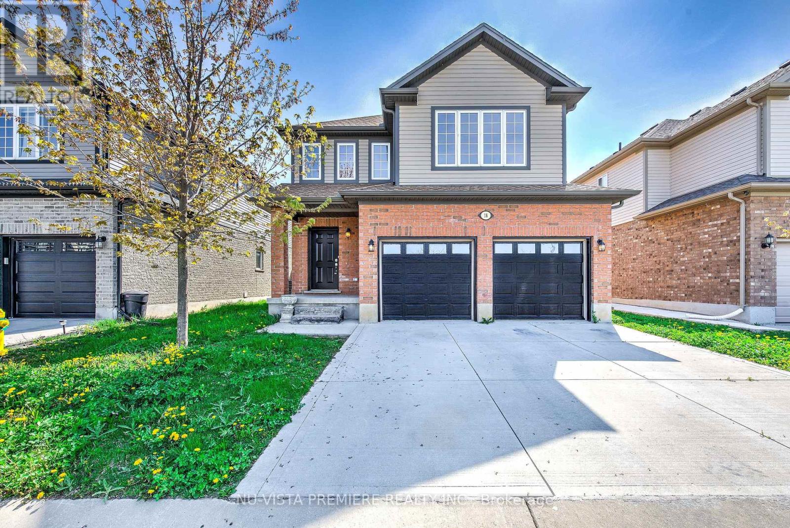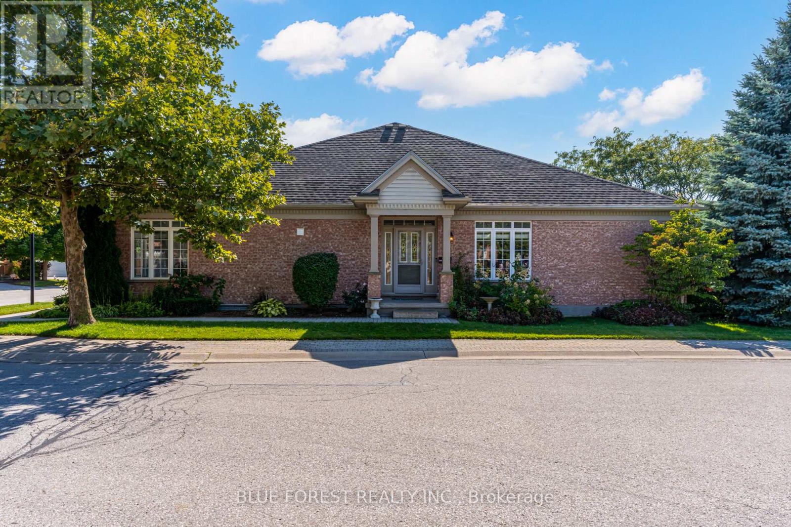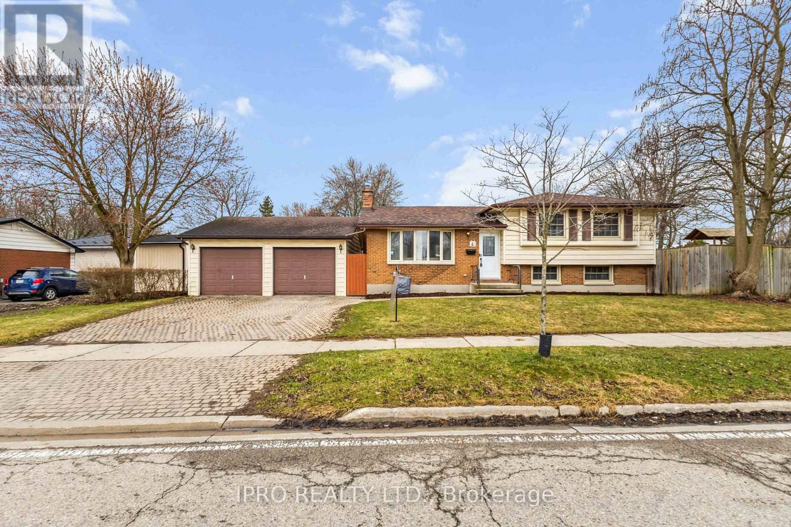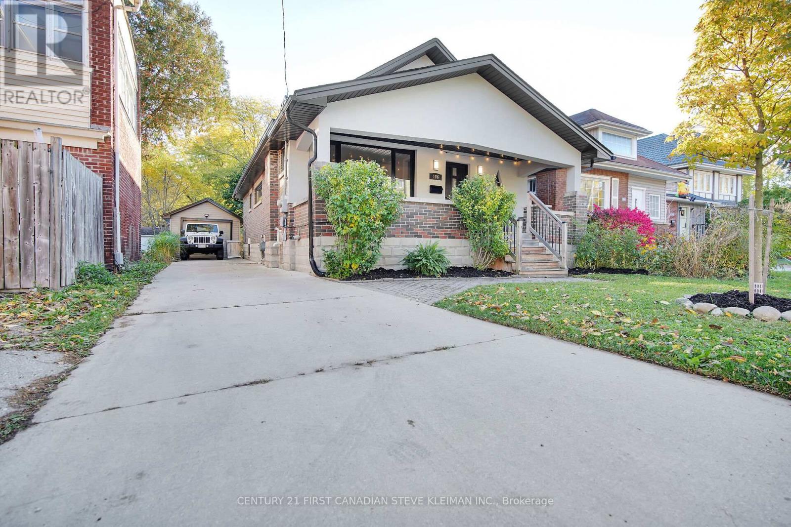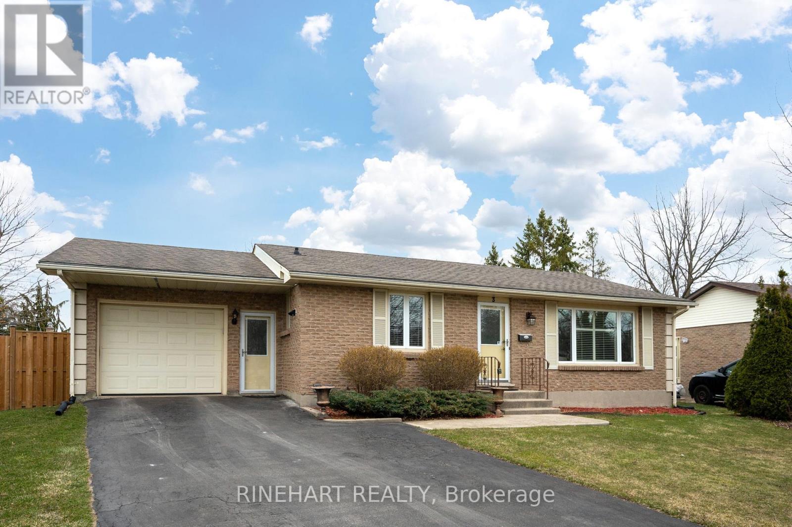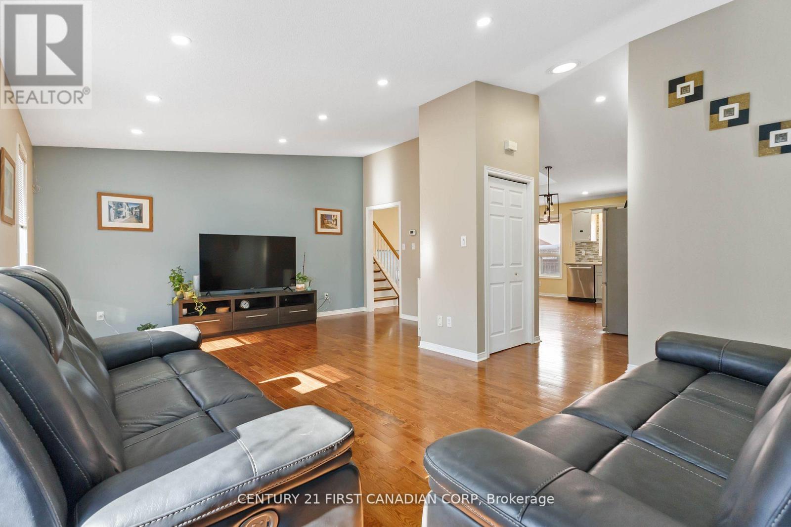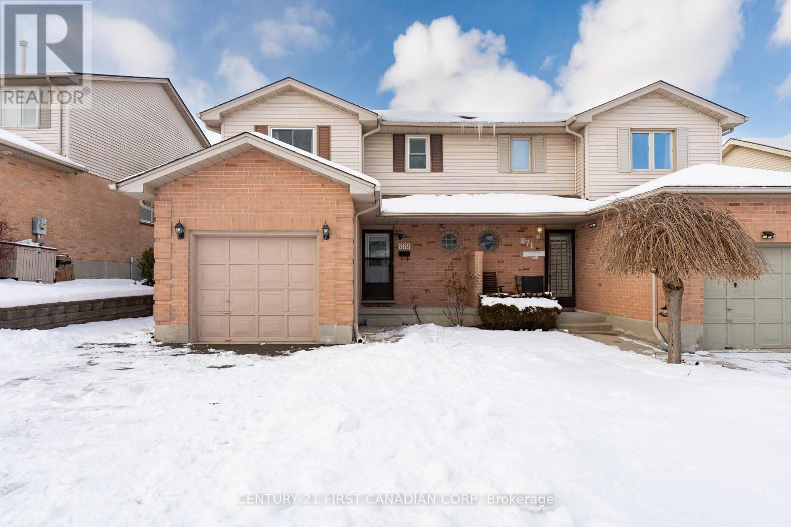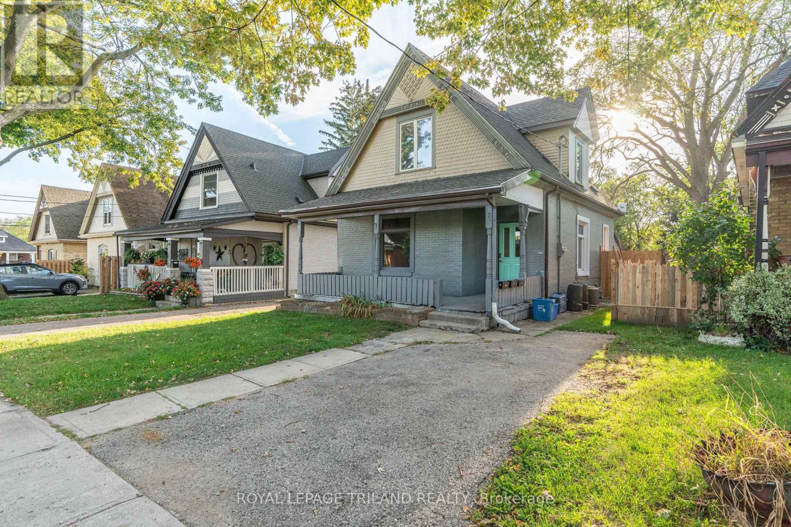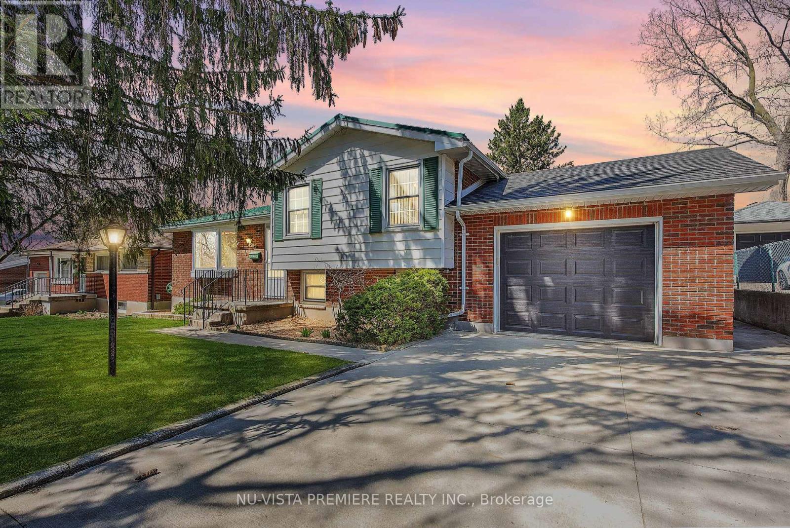Free account required
Unlock the full potential of your property search with a free account! Here's what you'll gain immediate access to:
- Exclusive Access to Every Listing
- Personalized Search Experience
- Favorite Properties at Your Fingertips
- Stay Ahead with Email Alerts
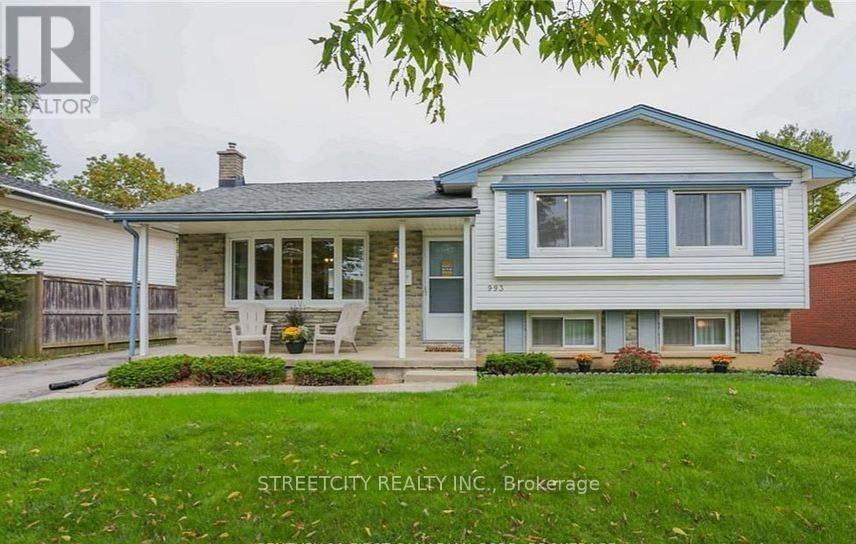

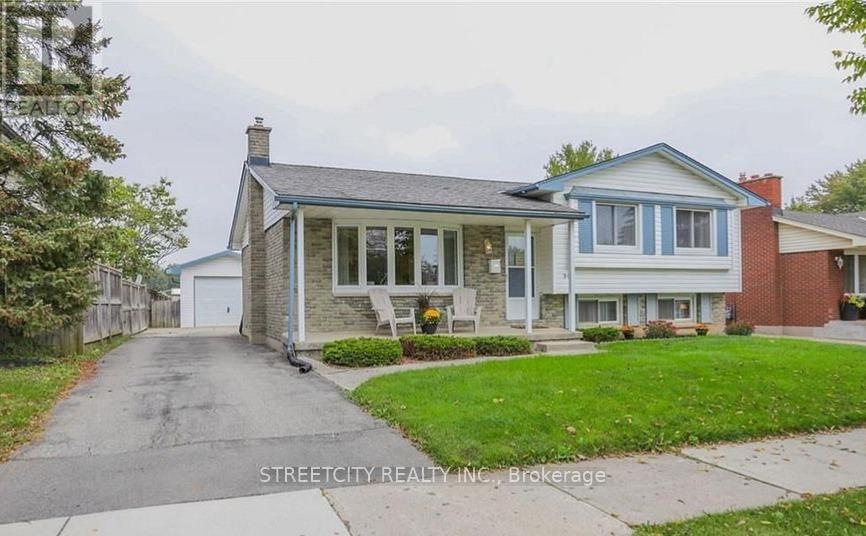

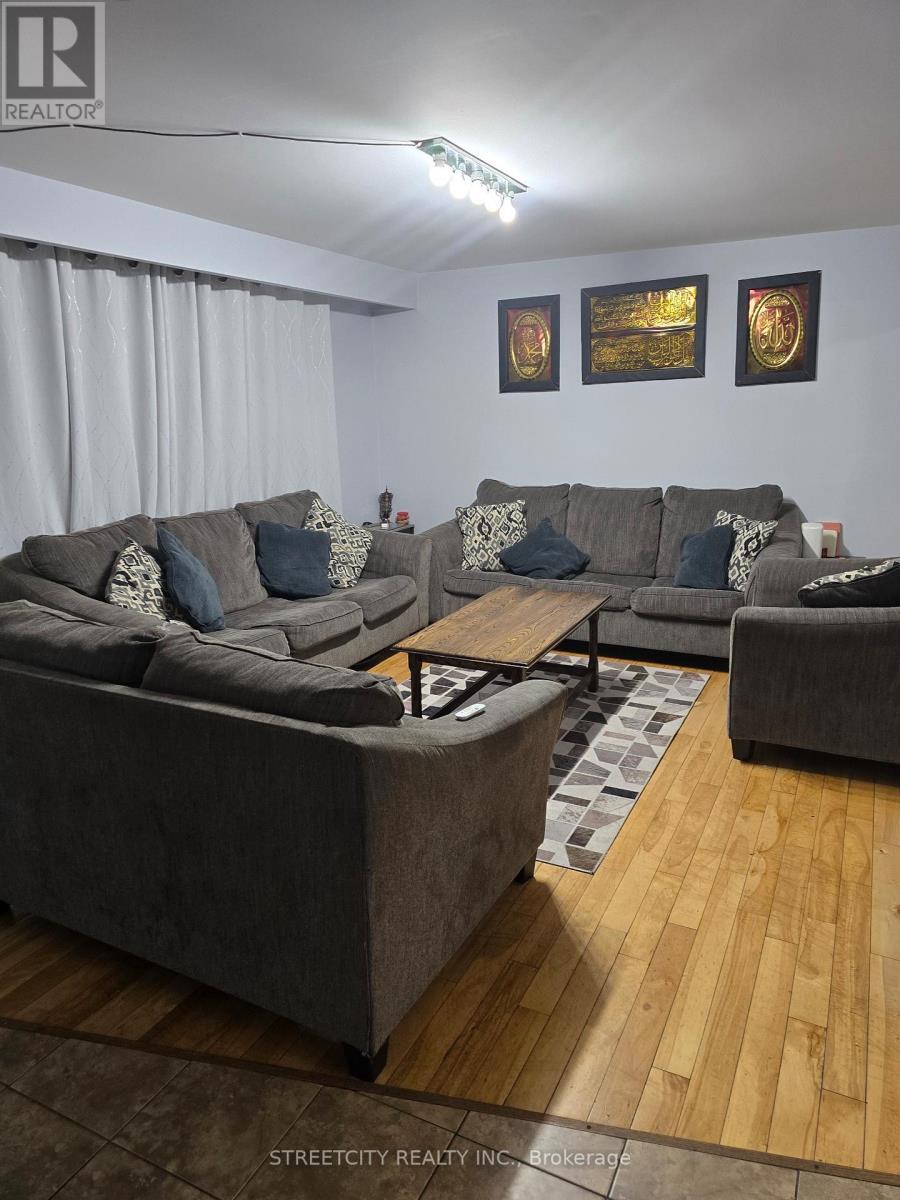
$629,000
993 OSGOODE DRIVE
London, Ontario, Ontario, N6E1C9
MLS® Number: X11938610
Property description
Located in the sought-after neighborhood of South London, this charming 3-bedroom, 2-bathroom side-split home with single garage is ready for you to make it your own. Backing onto Nichols Wilson Public School, the property offers a private and spacious backyard with a patio, perfect for relaxing or entertaining. The extra-long driveway leads to a detached single-car garage, providing ample parking. Inside, the main floor is bathed in natural light and features a spacious, open-concept kitchen and living area. The lower level with side entrance includes an additional family room, a second bathroom, and flexible space that can be tailored to your needs. Conveniently located near numerous amenities and offering quick access to Highway 401, this home is an excellent opportunity for families or investors alike. Don't miss your chance to own in this highly desirable area of South London
Building information
Type
*****
Age
*****
Appliances
*****
Basement Development
*****
Basement Features
*****
Basement Type
*****
Construction Style Attachment
*****
Construction Style Split Level
*****
Cooling Type
*****
Exterior Finish
*****
Foundation Type
*****
Half Bath Total
*****
Heating Fuel
*****
Heating Type
*****
Utility Water
*****
Land information
Sewer
*****
Size Depth
*****
Size Frontage
*****
Size Irregular
*****
Size Total
*****
Rooms
Main level
Dining room
*****
Living room
*****
Kitchen
*****
Third level
Bathroom
*****
Den
*****
Family room
*****
Second level
Bathroom
*****
Bedroom 3
*****
Bedroom 2
*****
Bedroom
*****
Main level
Dining room
*****
Living room
*****
Kitchen
*****
Third level
Bathroom
*****
Den
*****
Family room
*****
Second level
Bathroom
*****
Bedroom 3
*****
Bedroom 2
*****
Bedroom
*****
Courtesy of STREETCITY REALTY INC.
Book a Showing for this property
Please note that filling out this form you'll be registered and your phone number without the +1 part will be used as a password.
