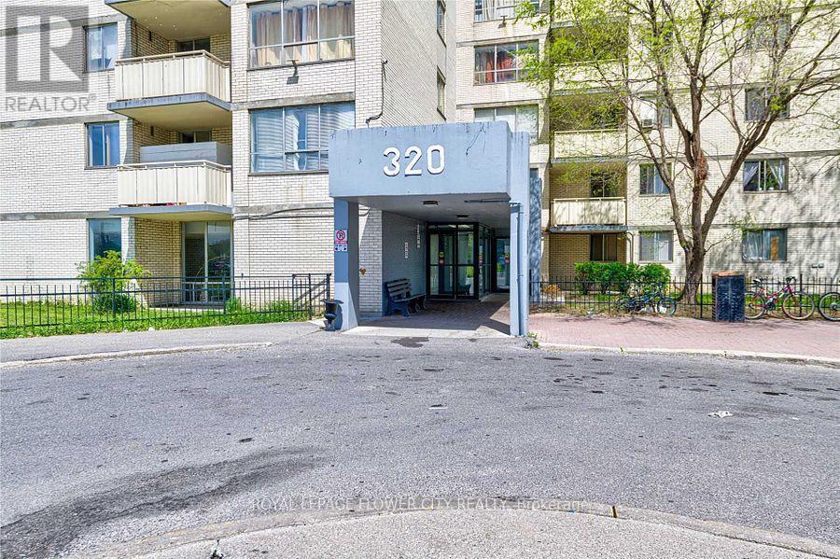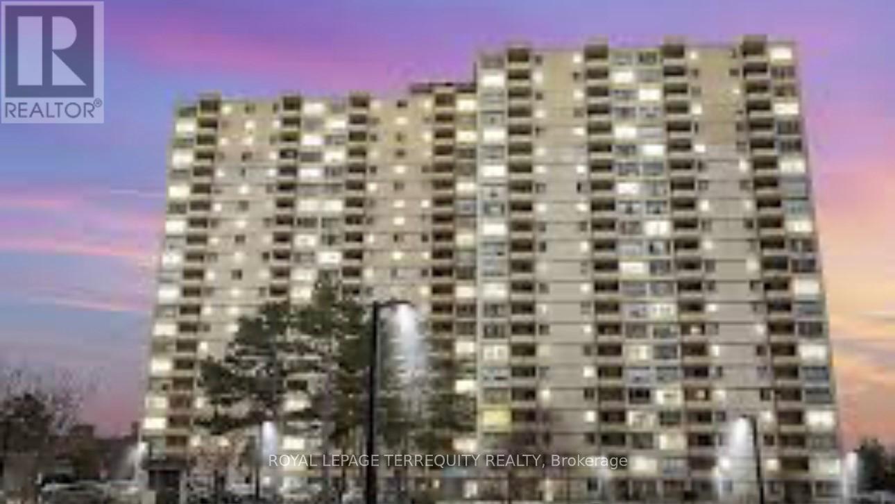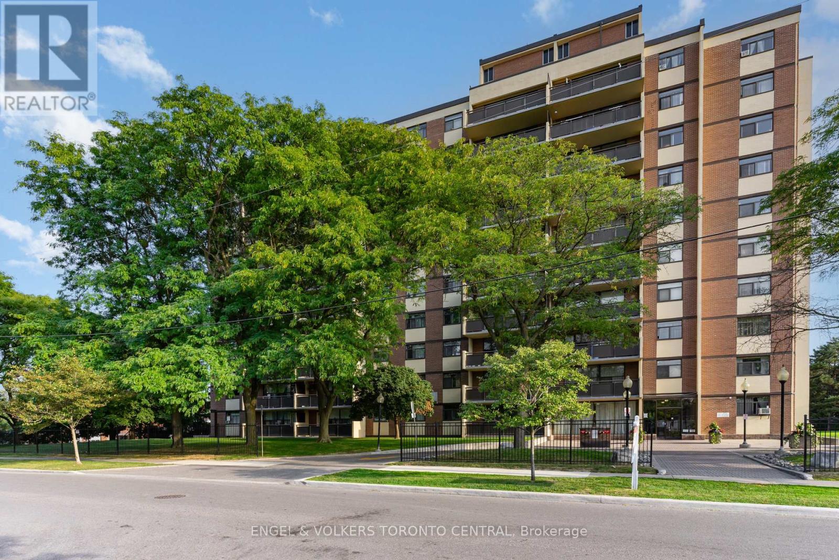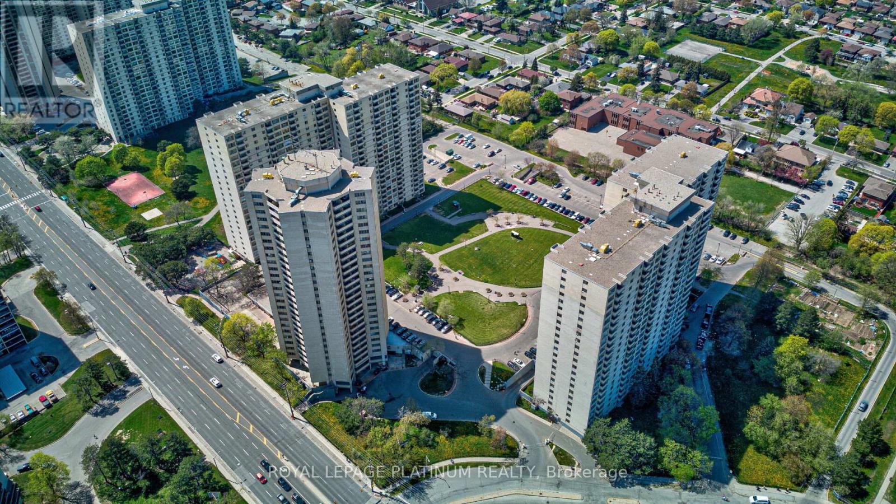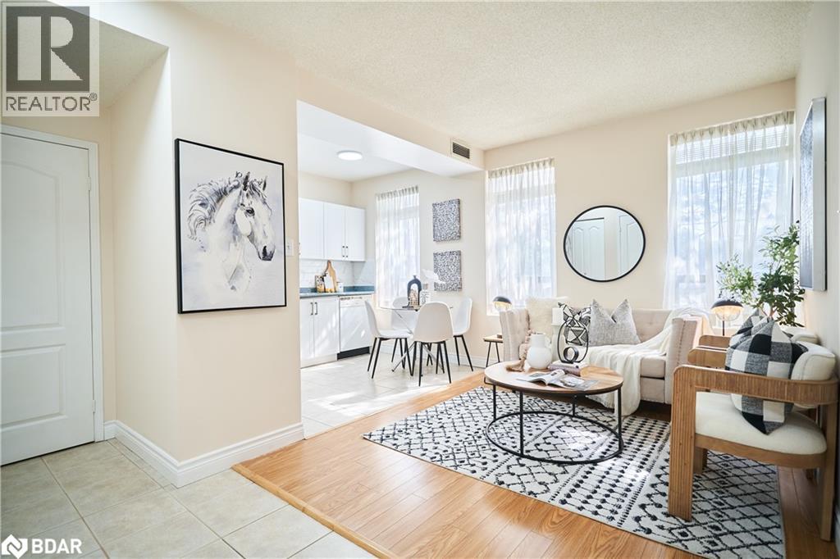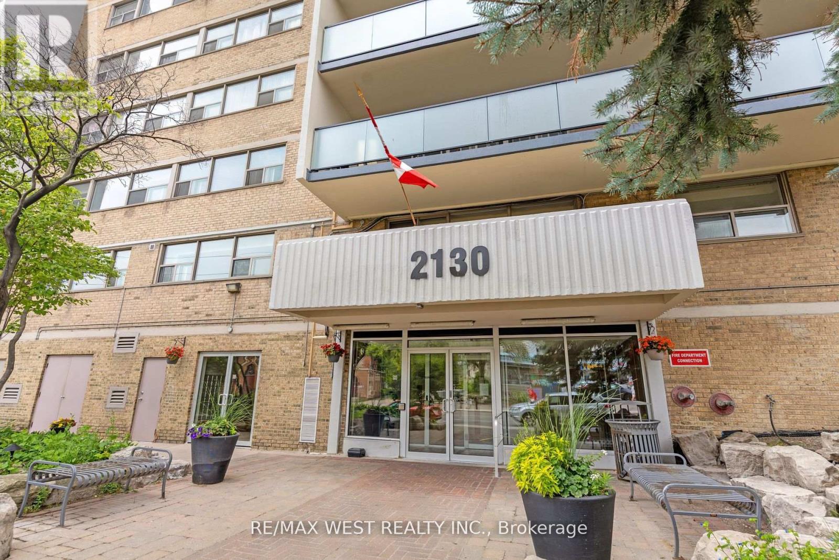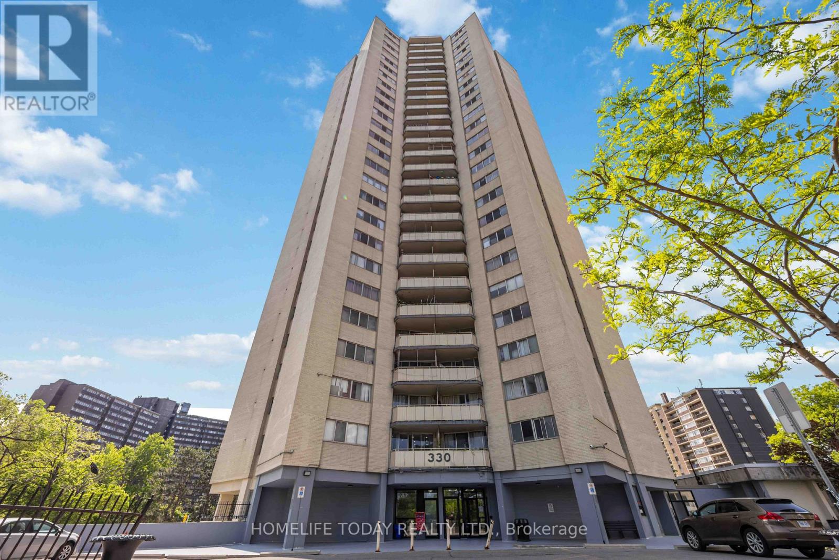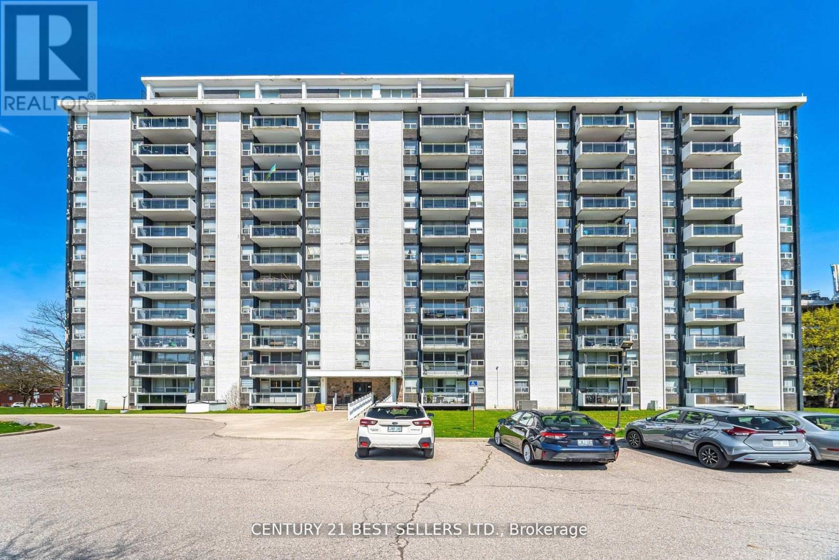Free account required
Unlock the full potential of your property search with a free account! Here's what you'll gain immediate access to:
- Exclusive Access to Every Listing
- Personalized Search Experience
- Favorite Properties at Your Fingertips
- Stay Ahead with Email Alerts
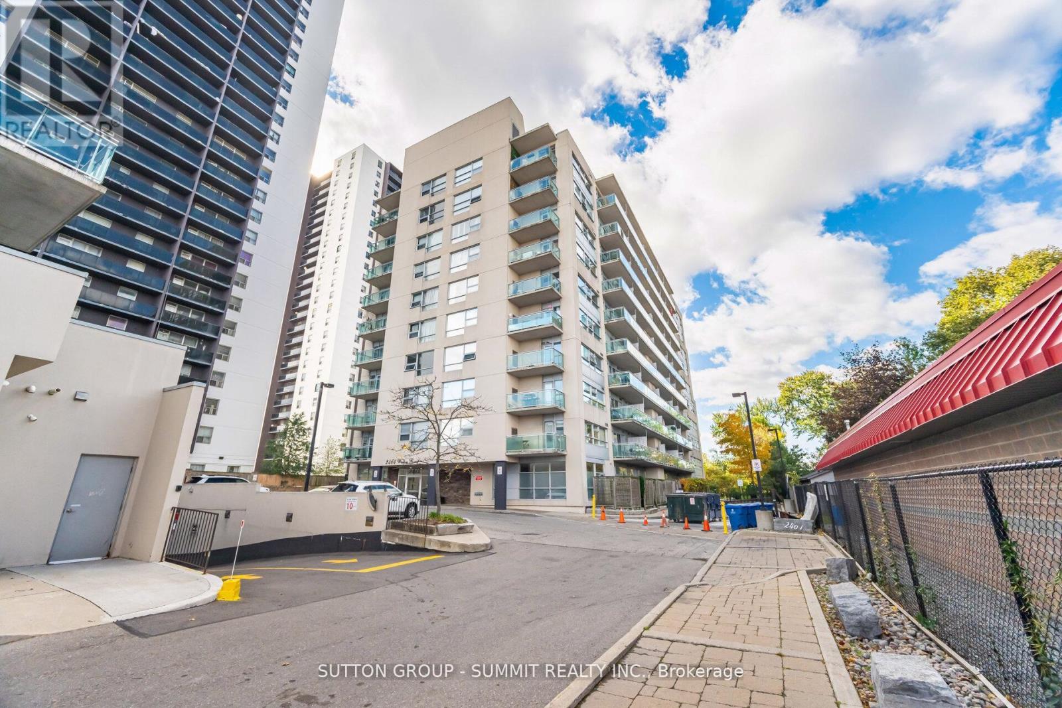
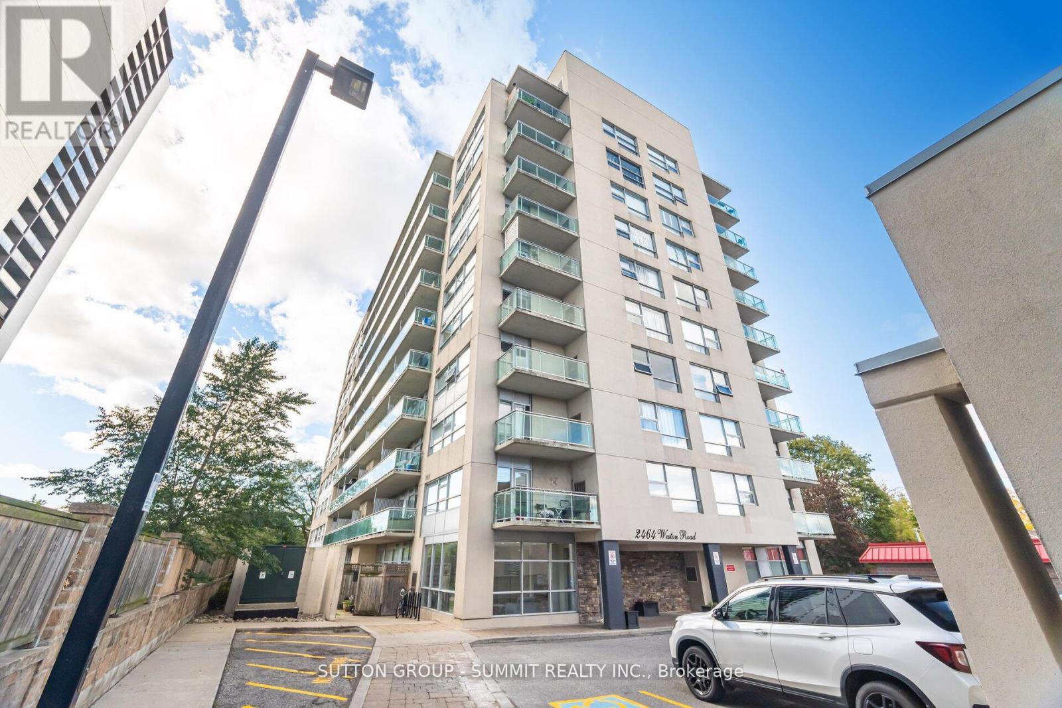
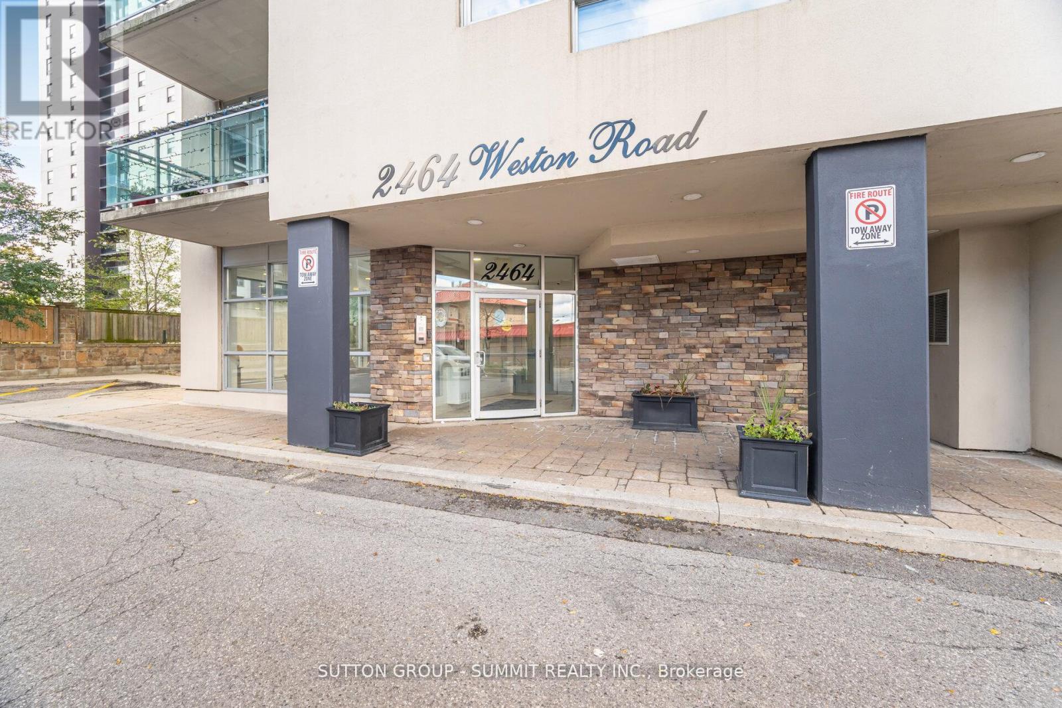
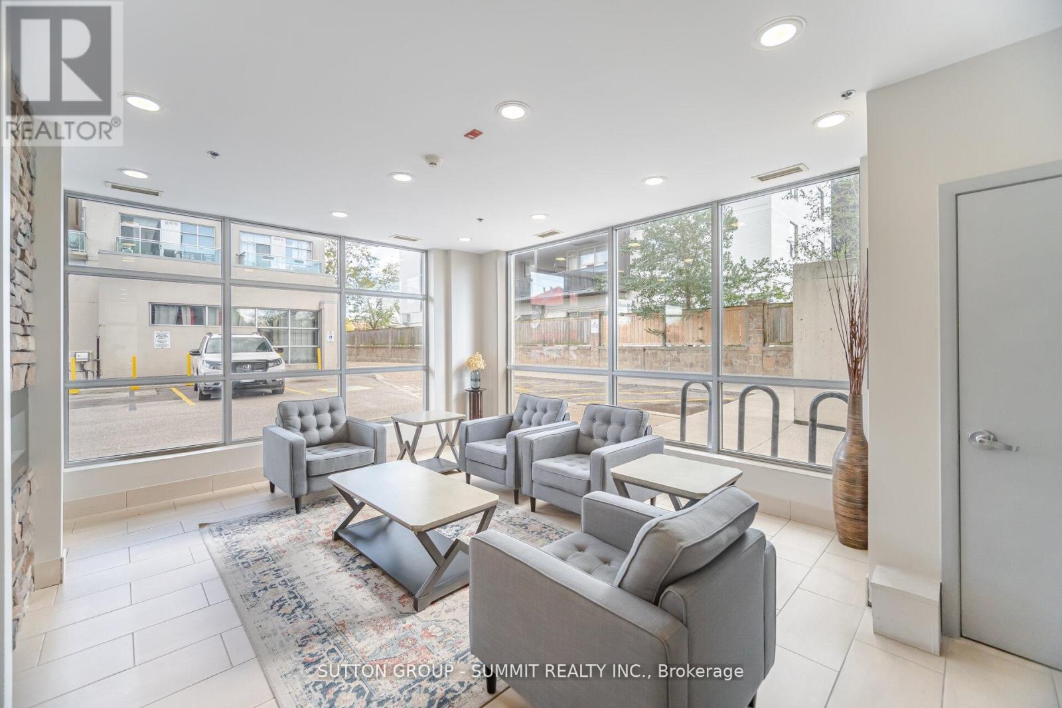
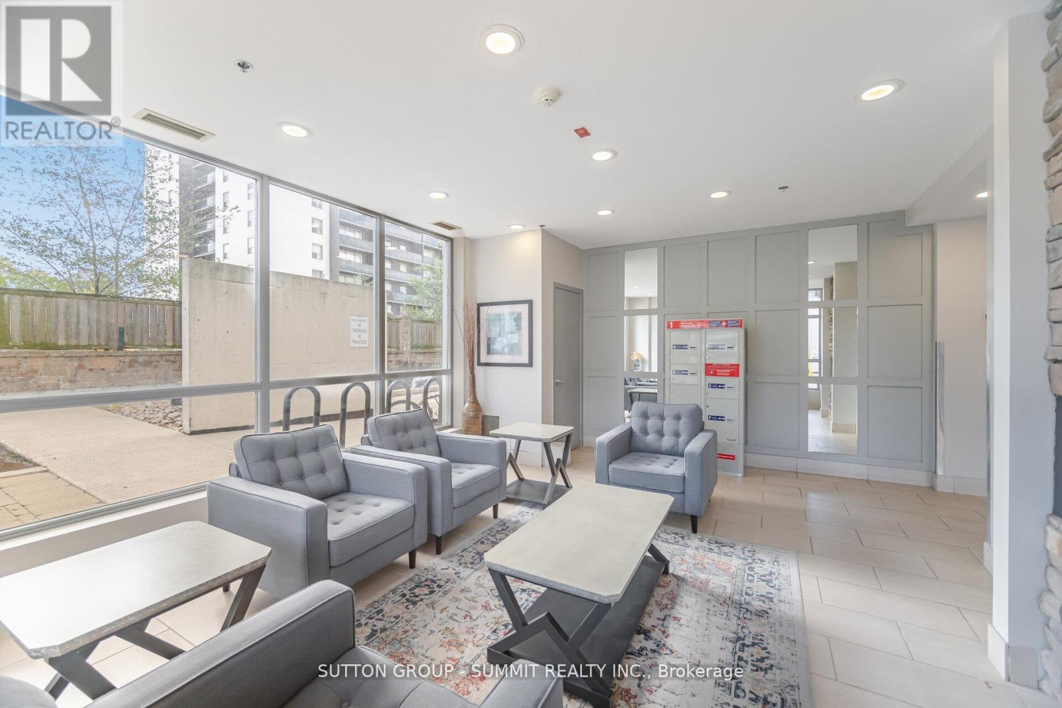
$299,999
401 - 2464 WESTON ROAD
Toronto, Ontario, Ontario, M9N0A2
MLS® Number: W12564566
Property description
Fantastic opportunity for first-time homebuyers, downsizers and investors: 1 Bedroom unit that offers an exceptional open-concept layout with a welcoming foyer, mirrored jacket closet and in-suite laundry, Large bedroom with closet, floor to ceiling windows with an abundance of natural light throughout all the rooms (Kitchen, Living/Dining, Bedroom), walk-out from living room to oversized balcony. This condo boasts an unbeatable location, just steps from public transit and conveniently close to both Highway 401 and 400. Commuting downtown or Vaughan is effortless with TTC access right at your doorstep. The unit also includes one underground parking spot and a locker. The building features a games/conference room, an exercise room, underground and surface visitor's parking. For outdoor enthusiasts, there's a nature walking/biking trails along the Humber River directly behind the building, and the Weston Golf Club is also nearby. Additionally, the building is steps away from a shopping plazas that includes a Real Canadian Superstore, TD Bank, LCBO, various restaurants, parks, a fitness center, and a medical clinic. You'll also find Weston GO and Metrolinx Express services to Union Station and Pearson Airport within walking distance. This excellently maintained and well-managed building offers the epitome of low-maintenance living. Do not miss out! Offers accepted Dec. 1st.
Building information
Type
*****
Amenities
*****
Basement Type
*****
Cooling Type
*****
Exterior Finish
*****
Flooring Type
*****
Heating Fuel
*****
Heating Type
*****
Size Interior
*****
Land information
Amenities
*****
Surface Water
*****
Rooms
Main level
Utility room
*****
Primary Bedroom
*****
Living room
*****
Dining room
*****
Kitchen
*****
Foyer
*****
Courtesy of SUTTON GROUP - SUMMIT REALTY INC.
Book a Showing for this property
Please note that filling out this form you'll be registered and your phone number without the +1 part will be used as a password.
