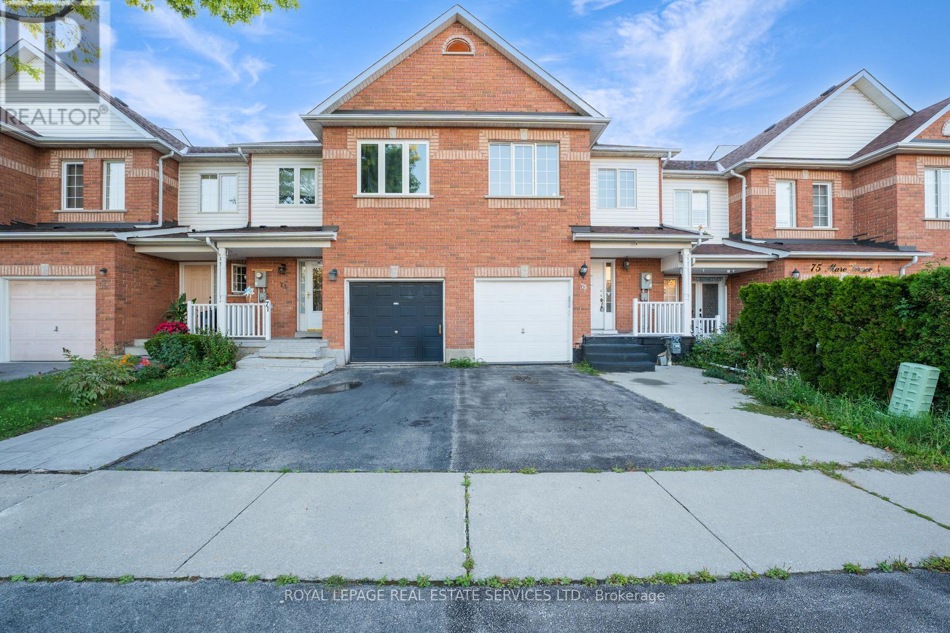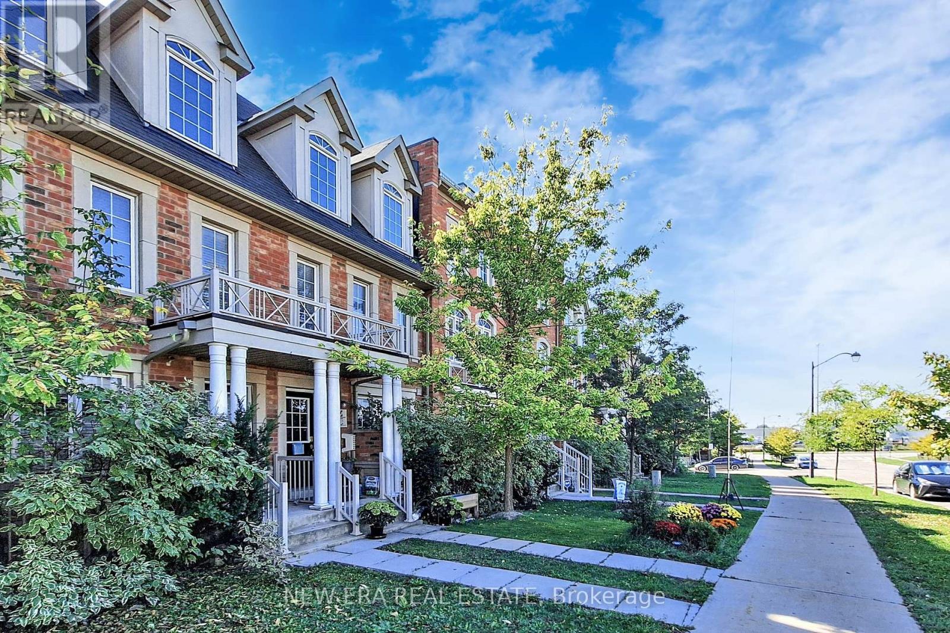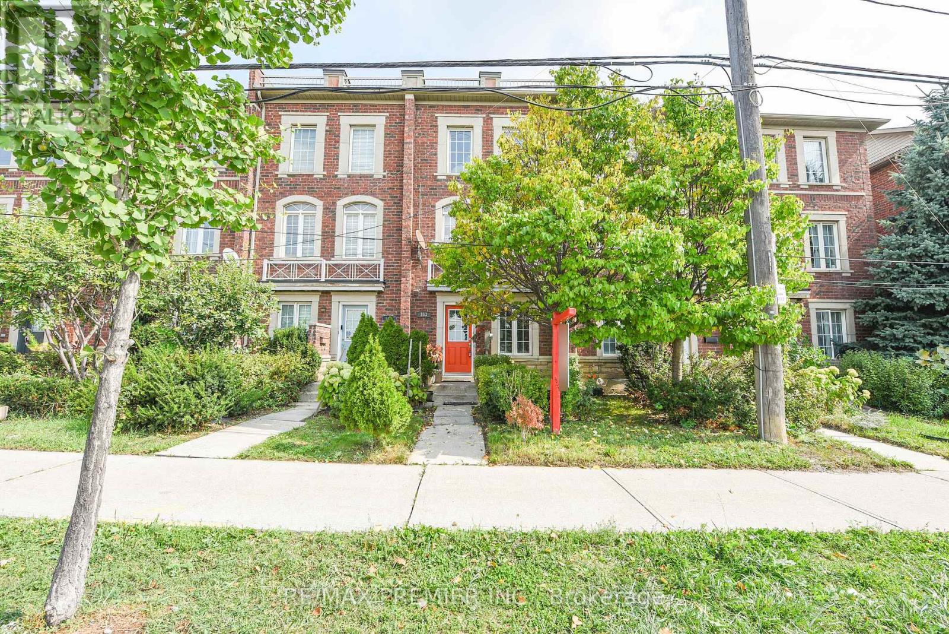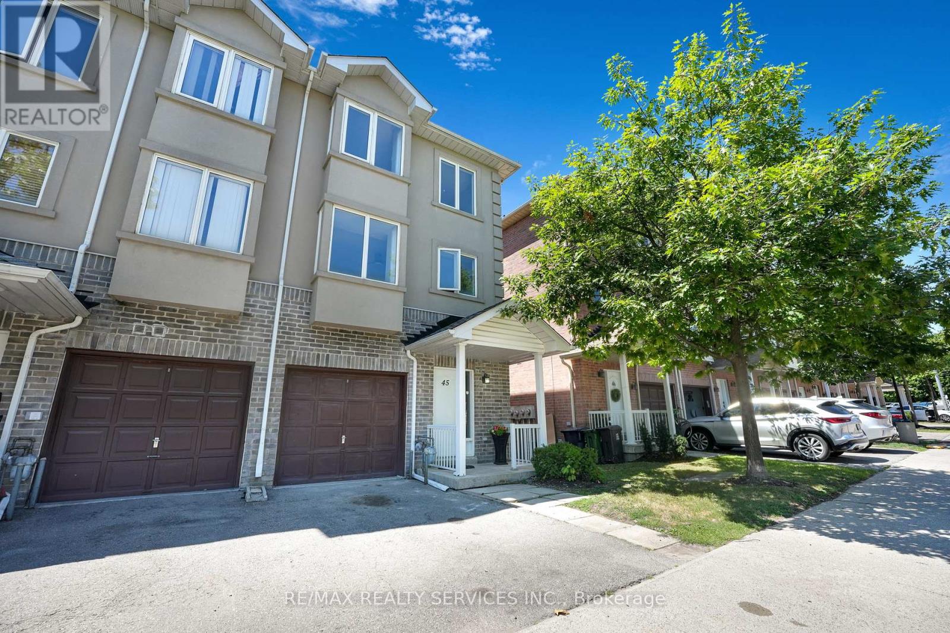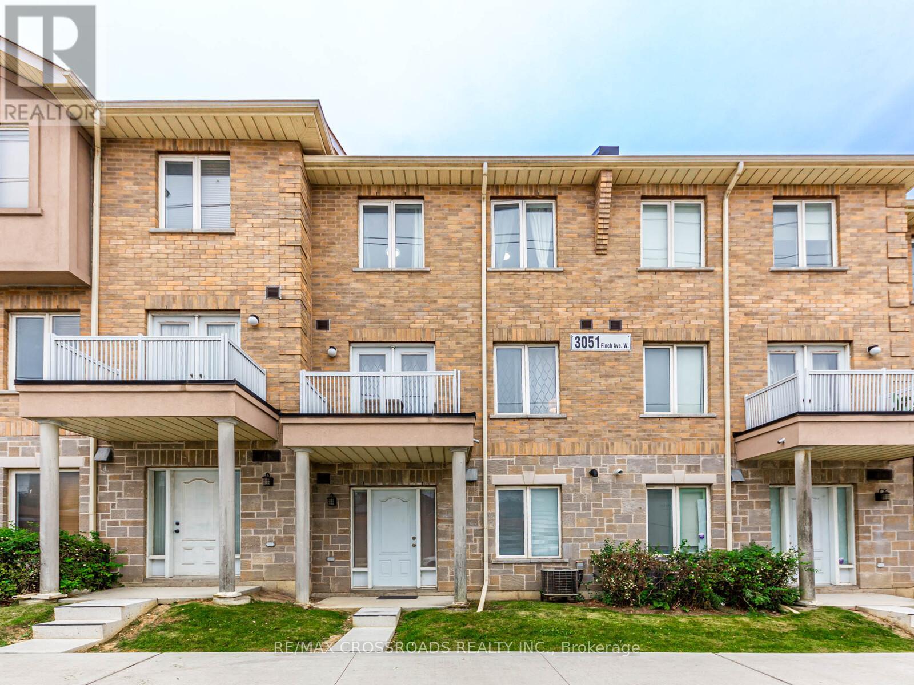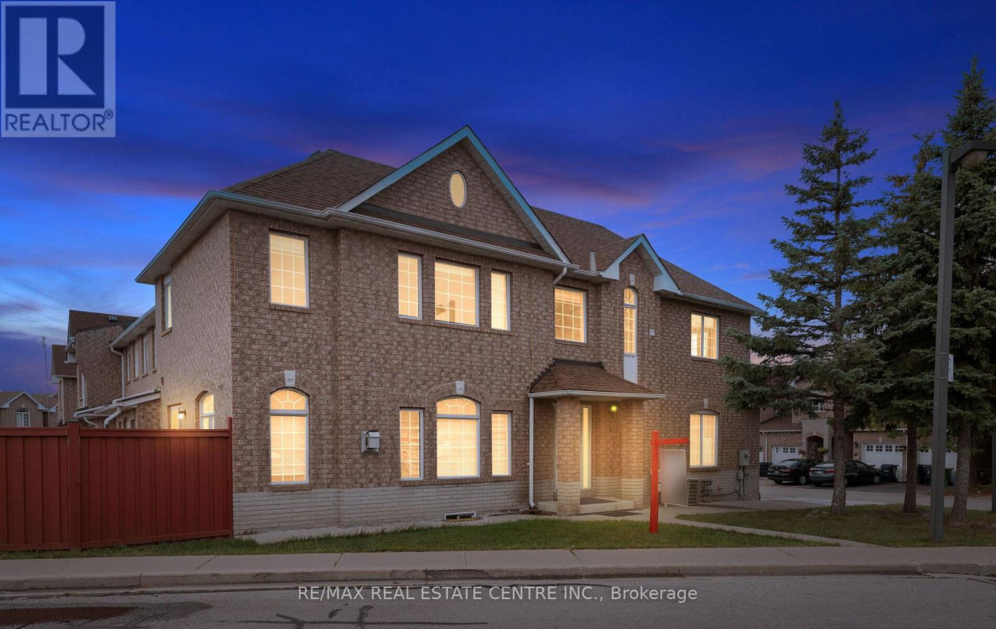Free account required
Unlock the full potential of your property search with a free account! Here's what you'll gain immediate access to:
- Exclusive Access to Every Listing
- Personalized Search Experience
- Favorite Properties at Your Fingertips
- Stay Ahead with Email Alerts
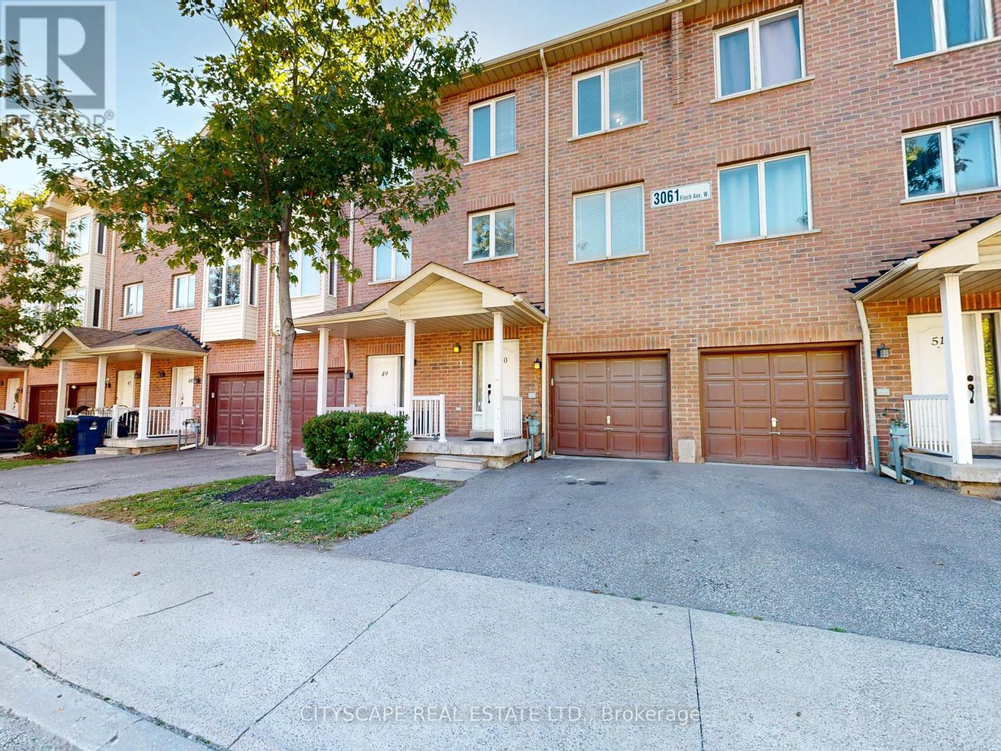
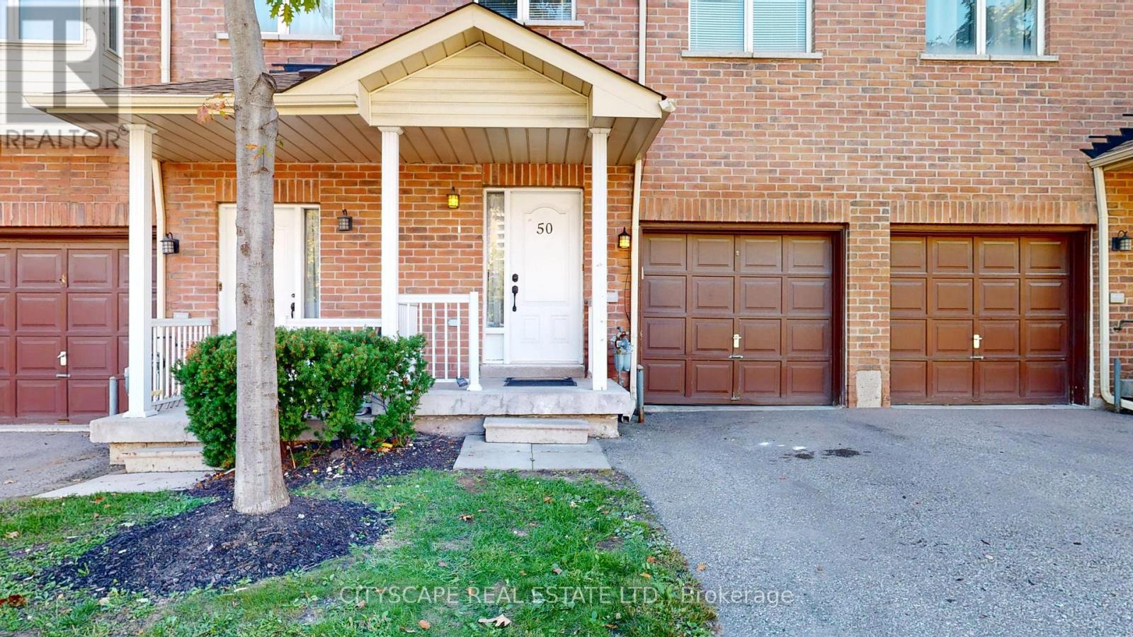
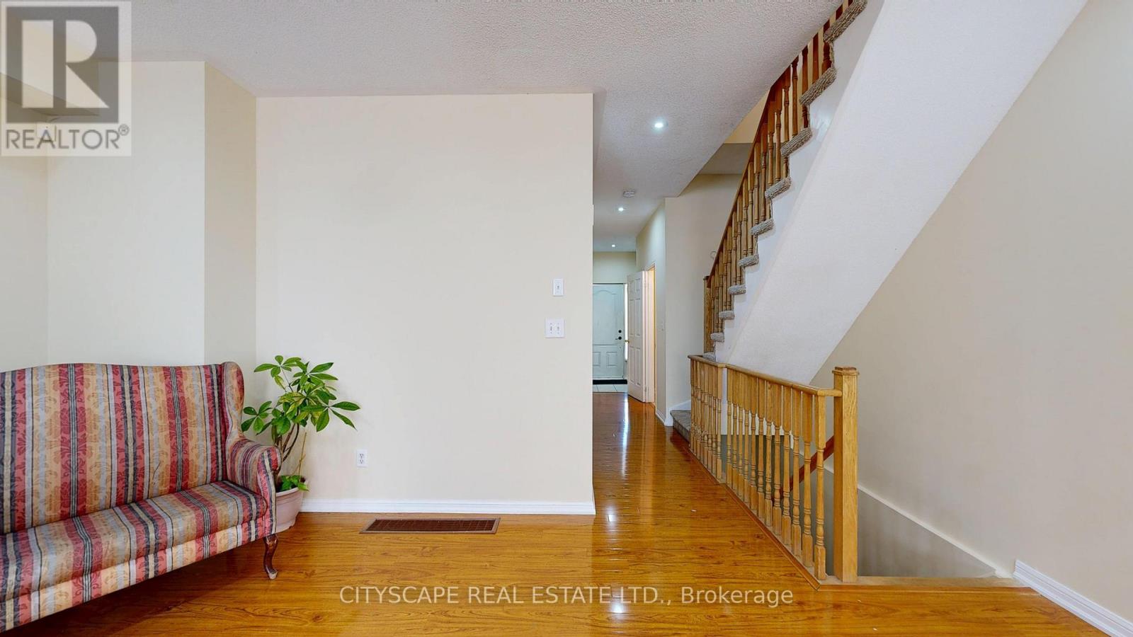
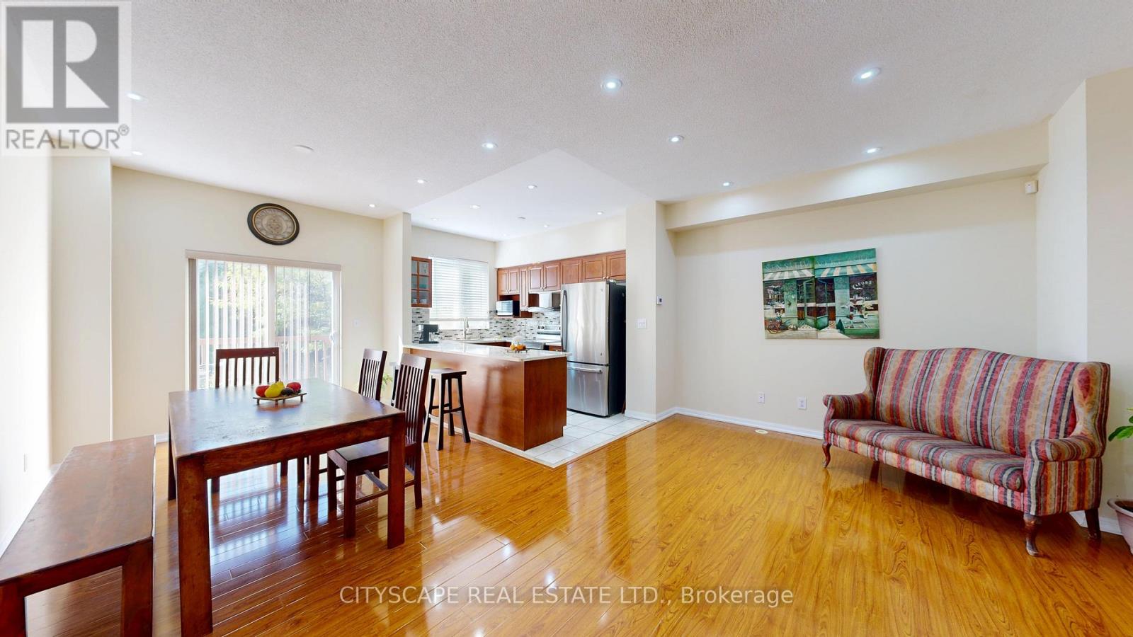
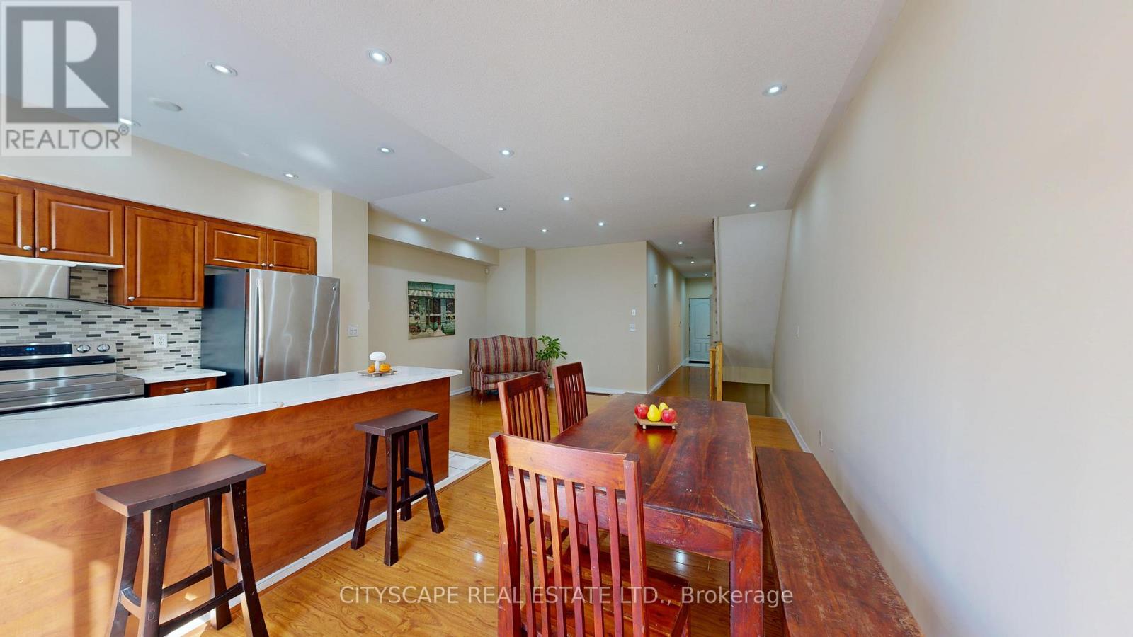
$819,777
50 - 3061 FINCH AVENUE W
Toronto, Ontario, Ontario, M9M0A7
MLS® Number: W12541322
Property description
A rare offering and opportunity to own a beautifully maintained 3-storey executive townhome in the highly desirable Harmony Village community. This spacious 4-bedroom, 5-bathroom home offers over 2,200 sq ft of well-designed living space perfect for growing or multigenerational families. Step inside to a bright, open-concept main floor featuring soaring ceilings, expansive windows, and stylish upgrades throughout. The contemporary kitchen is equipped with stainless steel appliances, upgraded quartz countertops, a modern backsplash, an enhanced range hood, and generous cabinetry. A walk-out leads to a private balcony overlooking serene greenery ideal for morning coffee or hosting guests. Enjoy the luxury of two primary suites, complete with private ensuite bathrooms and his & hers walk-in closets, offering flexibility and comfort for any living arrangement. The finished basement with high ceilings adds even more functional space, perfect for a rec room, home office, or fitness area. Additional highlights include a private garage with driveway parking, low monthly maintenance fees, and unbeatable convenience. Located just steps from schools, parks, TTC transit, Metrolinx, and shopping, with easy access to Highways 400/401, York University, and Humber College this home effortlessly blends space, comfort, and location.
Building information
Type
*****
Appliances
*****
Basement Development
*****
Basement Type
*****
Cooling Type
*****
Exterior Finish
*****
Half Bath Total
*****
Heating Fuel
*****
Heating Type
*****
Size Interior
*****
Stories Total
*****
Land information
Rooms
Ground level
Kitchen
*****
Dining room
*****
Living room
*****
Basement
Recreational, Games room
*****
Third level
Bedroom 4
*****
Bedroom 3
*****
Bedroom 2
*****
Second level
Primary Bedroom
*****
Family room
*****
Courtesy of CITYSCAPE REAL ESTATE LTD.
Book a Showing for this property
Please note that filling out this form you'll be registered and your phone number without the +1 part will be used as a password.
