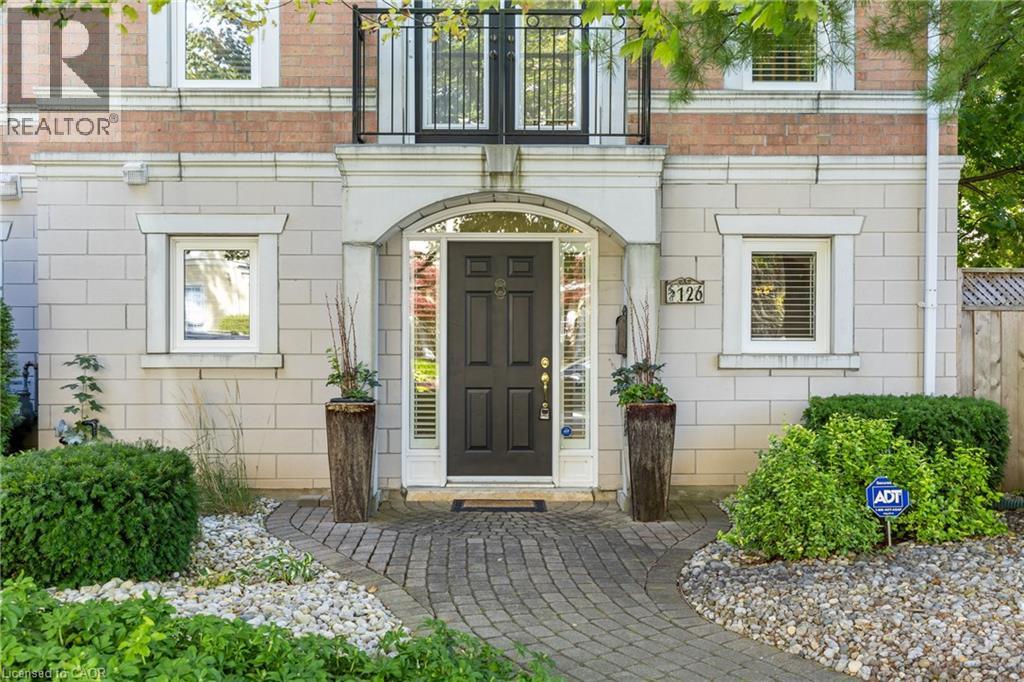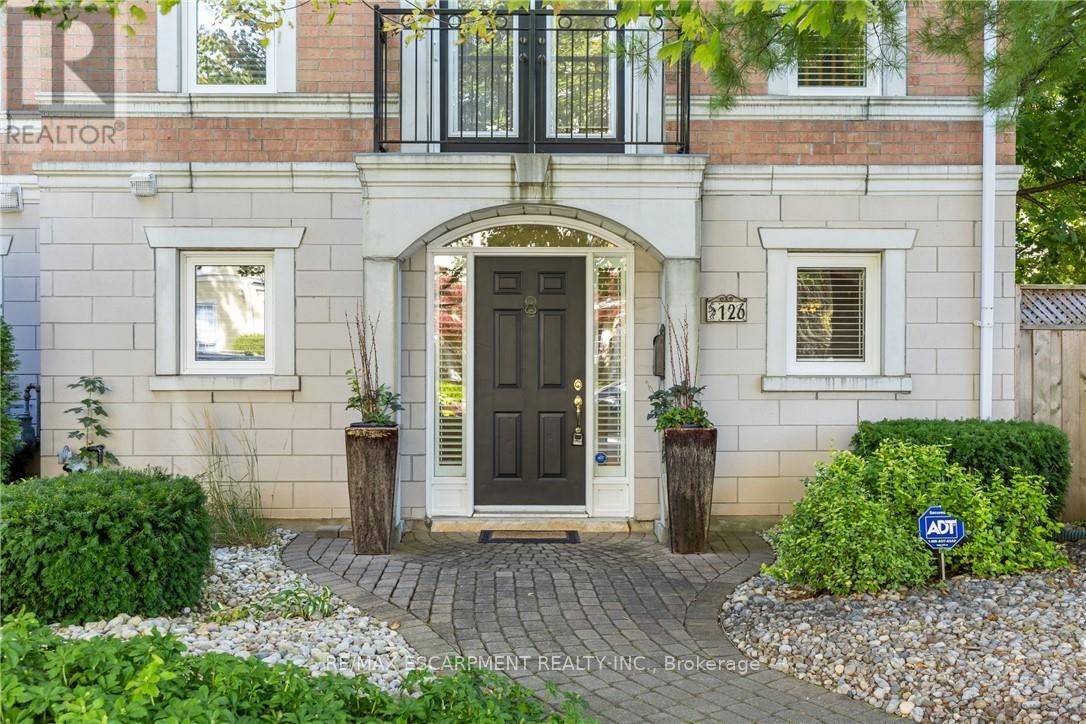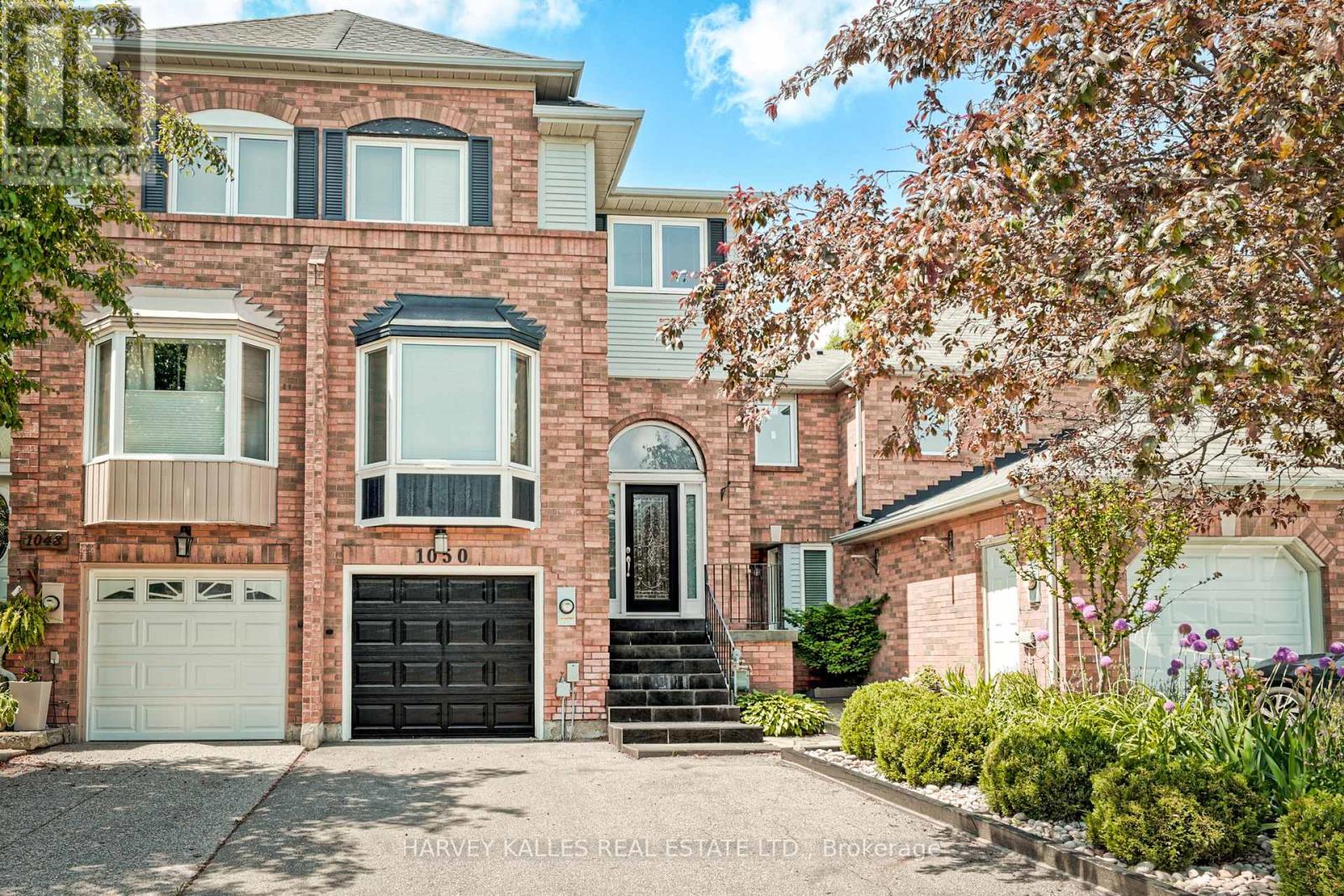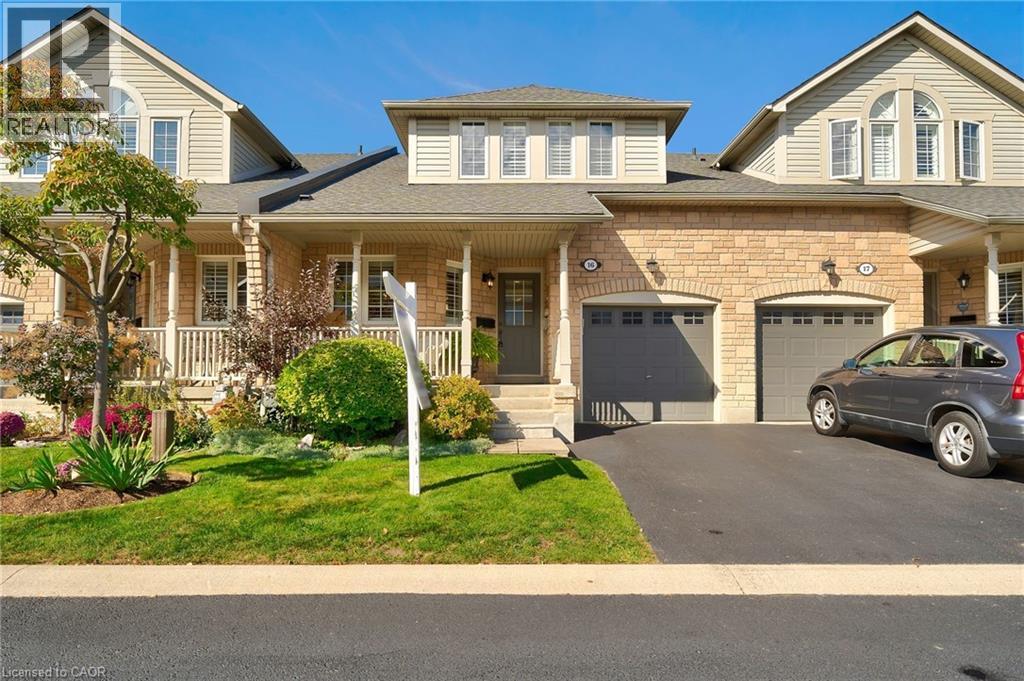Free account required
Unlock the full potential of your property search with a free account! Here's what you'll gain immediate access to:
- Exclusive Access to Every Listing
- Personalized Search Experience
- Favorite Properties at Your Fingertips
- Stay Ahead with Email Alerts
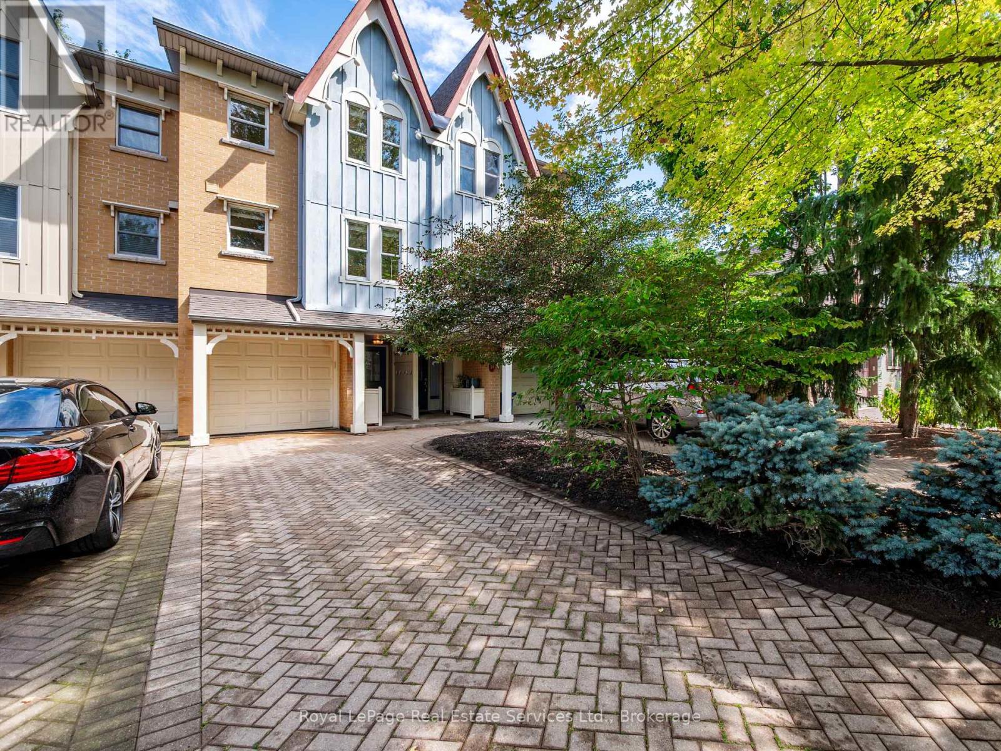
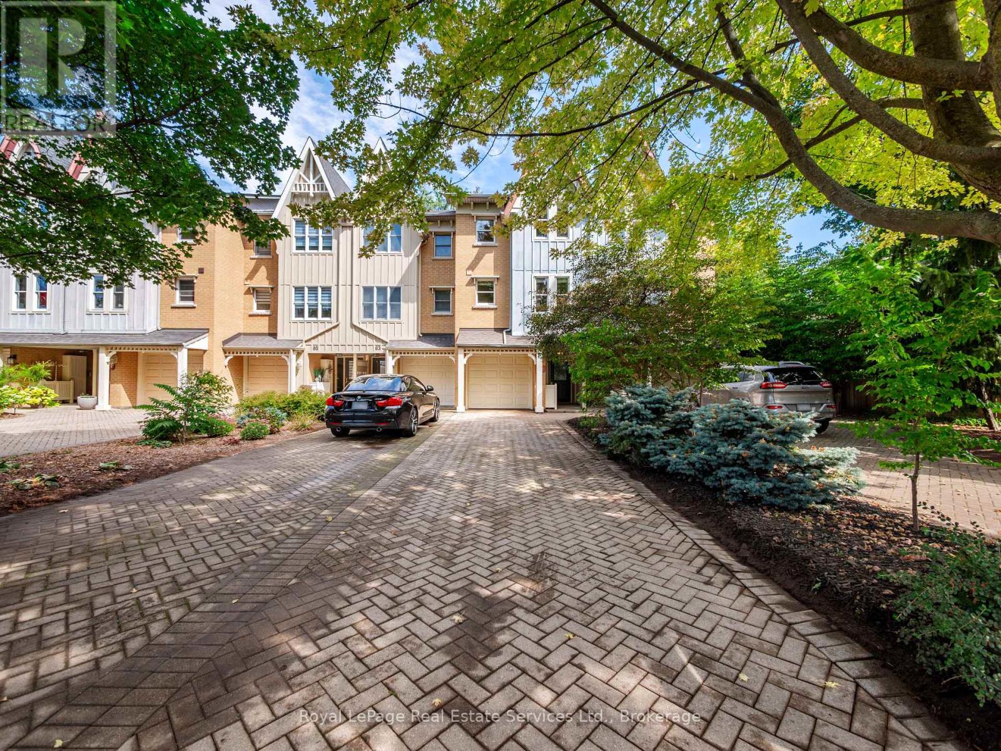
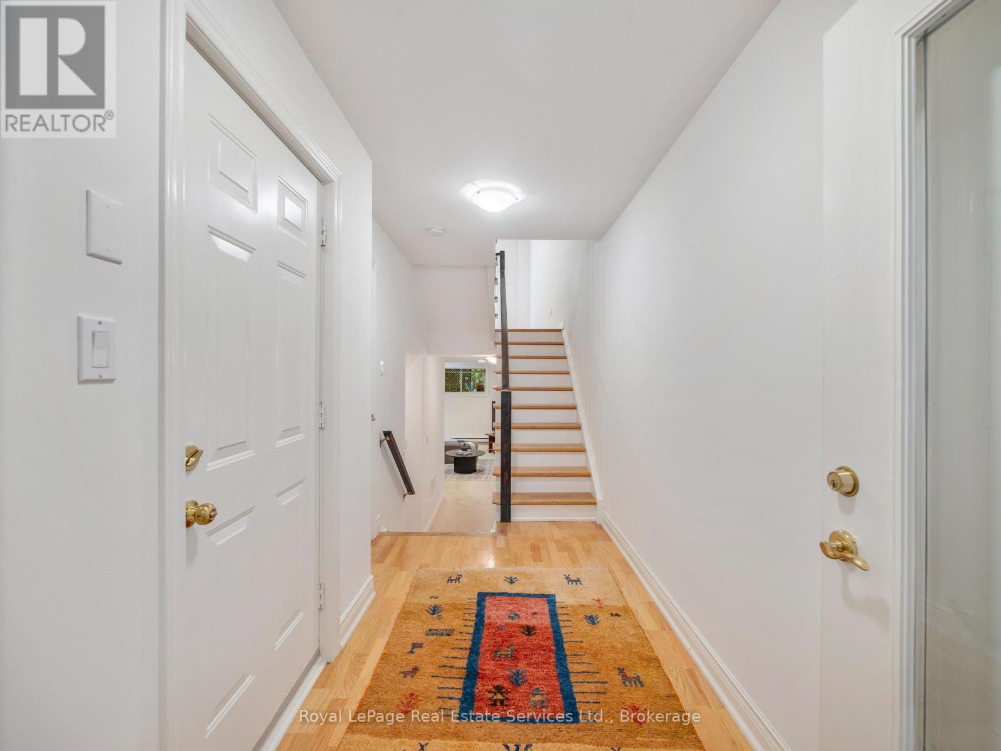
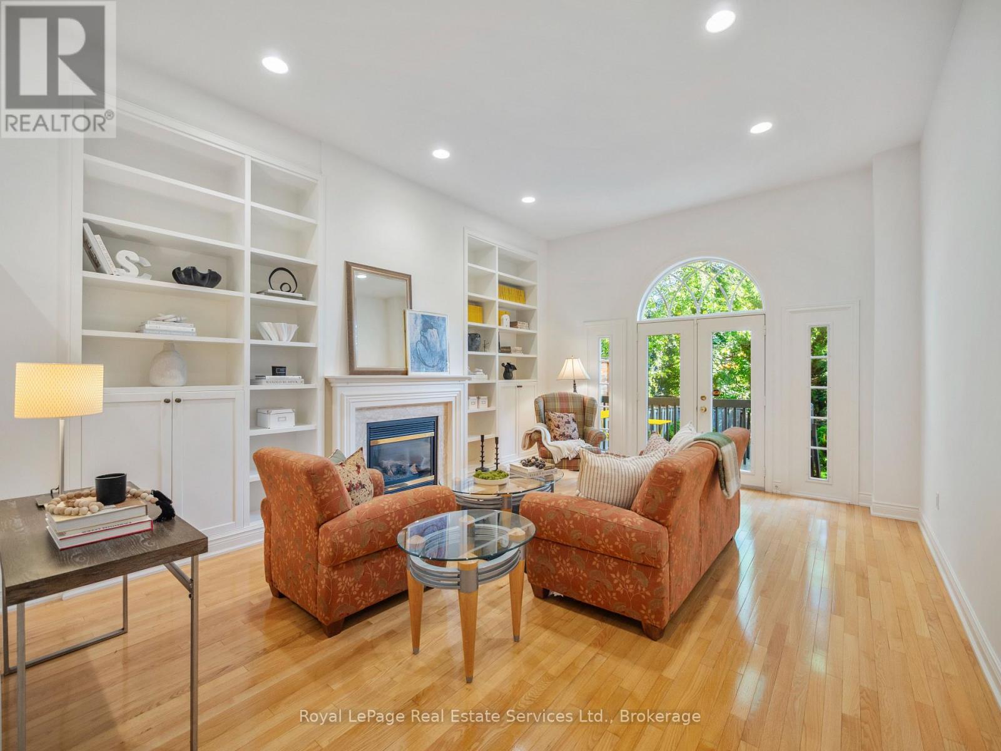
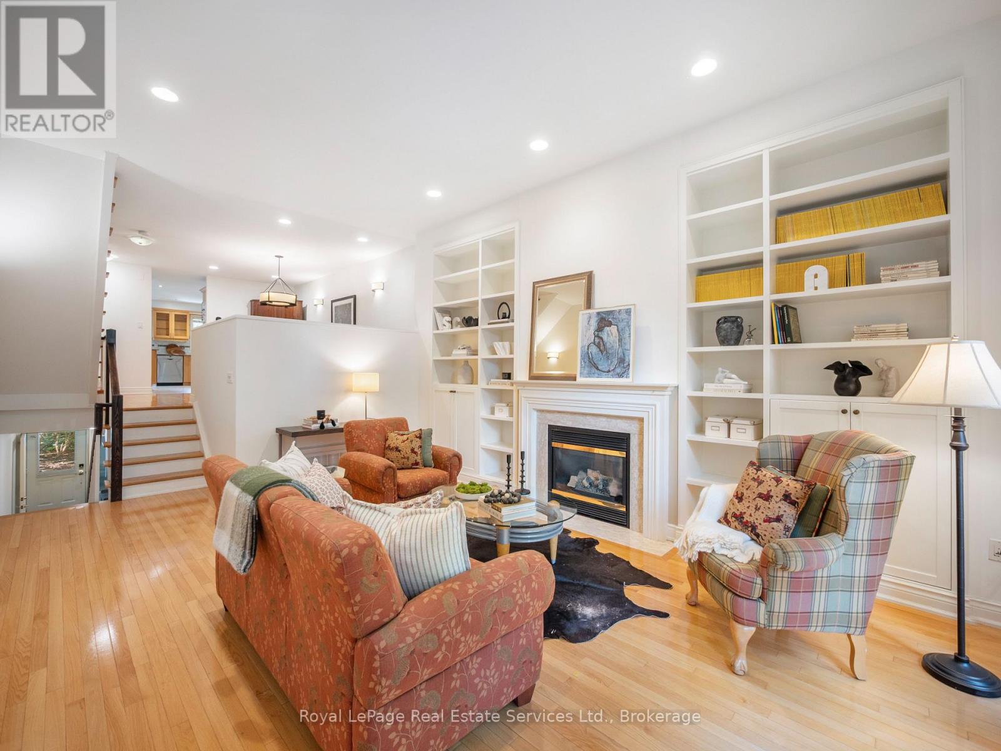
$1,425,000
81 BRANT STREET
Oakville, Ontario, Ontario, L6K2Z5
MLS® Number: W12527804
Property description
Nestled in Oakville's coveted West Harbour neighbourhood, this beautifully maintained townhome offers over 2,300 total sqft of elegant living space. Freshly painted throughout, the home features 3 spacious bedrooms, 2+2 baths, parking for up to 4 vehicles but you'll be walking to it all from this stellar location! The main floor boasts a gracious family room with a cozy gas fireplace and custom built-ins and walks out to the back deck overlooking the gardens. Expansive eat-in kitchen with a bright breakfast area and a separate dining room complete the main level. Upstairs, the primary suite impresses with a large walk-in closet and a luxurious 4-piece ensuite featuring heated floors, double sink vanity, heated towel bar, and a glass-enclosed shower. Enjoy family movie night in the lower level recreation room. West harbour is where you can start your day at one of the many nearby coffee shops and then stroll along the lake all before the work day begins! In the evening, grab dinner at your favourite local spot - no car required! With its unmatched walkability, historic charm, tree-lined streets, and vibrant village atmosphere, West Harbour isn't just a place to live, it's a place to love. Welcome Home.
Building information
Type
*****
Age
*****
Amenities
*****
Appliances
*****
Basement Development
*****
Basement Type
*****
Construction Style Attachment
*****
Cooling Type
*****
Exterior Finish
*****
Fireplace Present
*****
FireplaceTotal
*****
Flooring Type
*****
Foundation Type
*****
Half Bath Total
*****
Heating Fuel
*****
Heating Type
*****
Size Interior
*****
Stories Total
*****
Utility Water
*****
Land information
Amenities
*****
Fence Type
*****
Sewer
*****
Size Depth
*****
Size Frontage
*****
Size Irregular
*****
Size Total
*****
Rooms
Ground level
Foyer
*****
Main level
Family room
*****
Dining room
*****
Eating area
*****
Kitchen
*****
Lower level
Utility room
*****
Laundry room
*****
Recreational, Games room
*****
Second level
Bedroom 3
*****
Bedroom 2
*****
Bathroom
*****
Primary Bedroom
*****
Bathroom
*****
Courtesy of Royal LePage Real Estate Services Ltd., Brokerage
Book a Showing for this property
Please note that filling out this form you'll be registered and your phone number without the +1 part will be used as a password.

