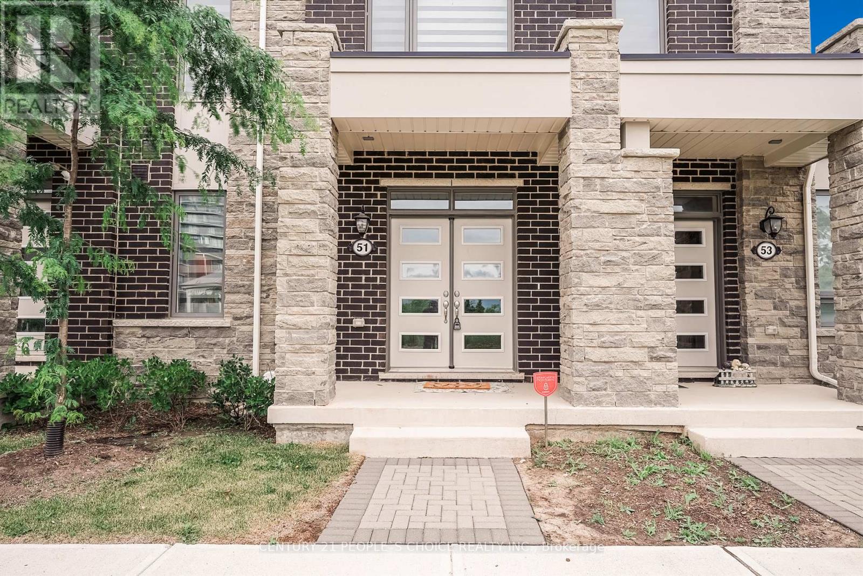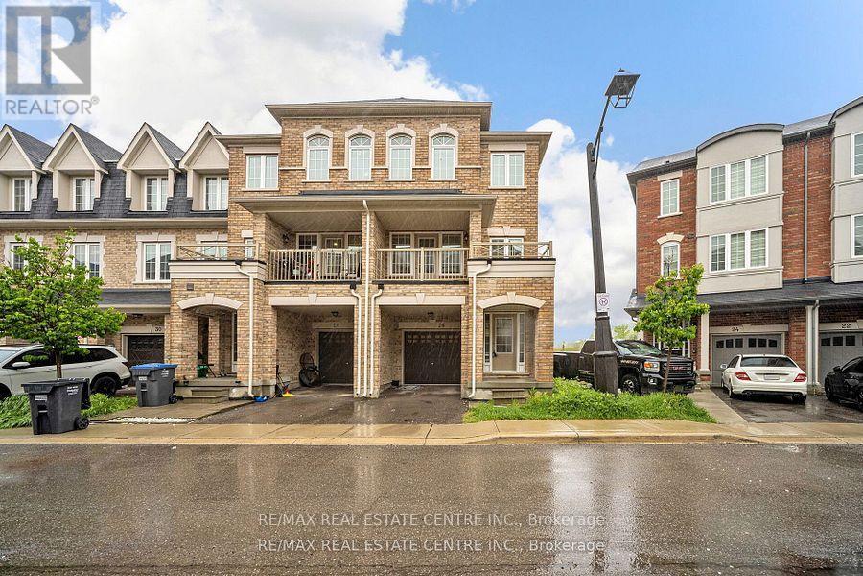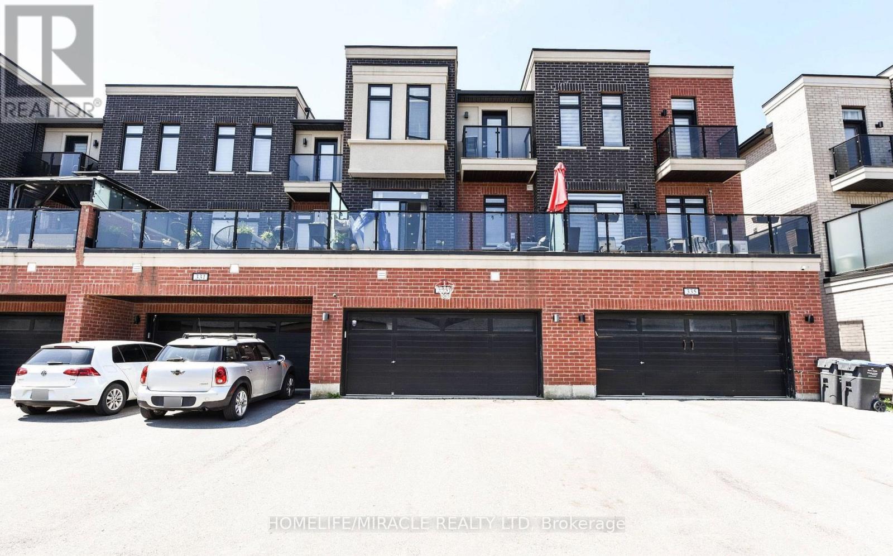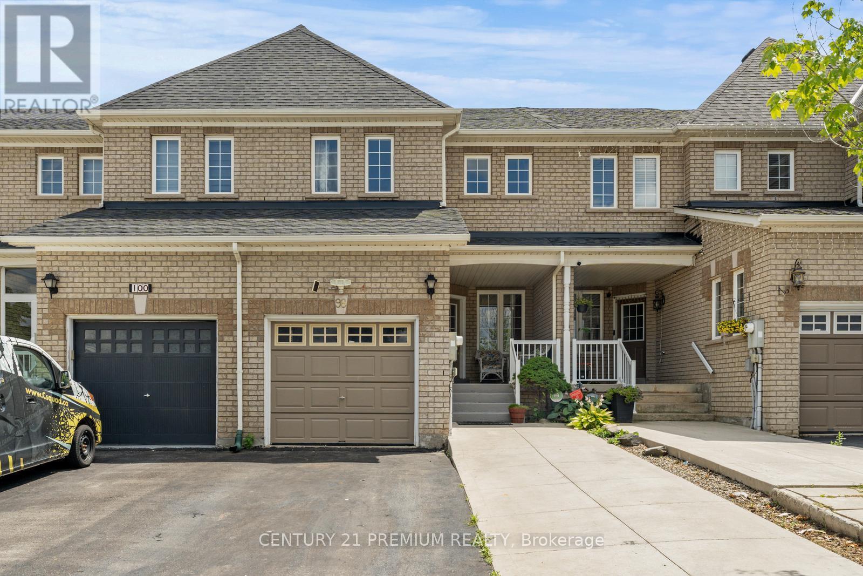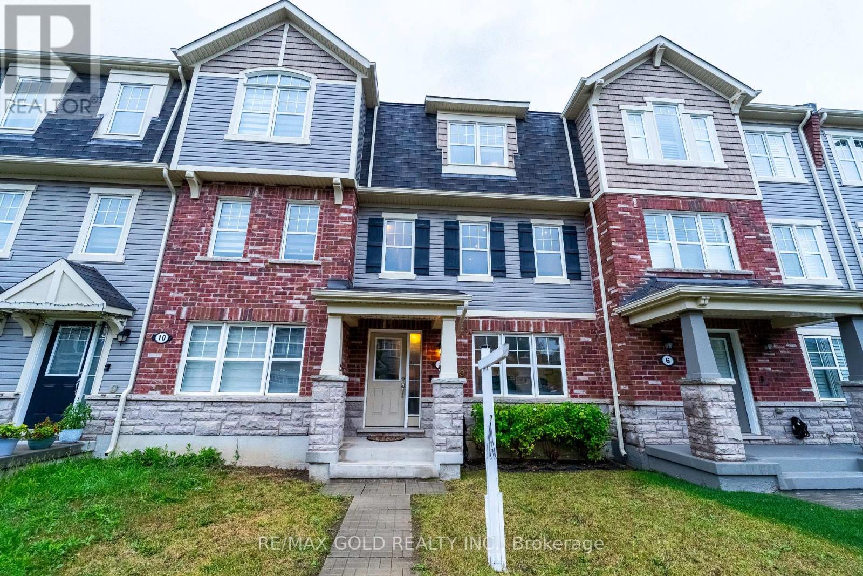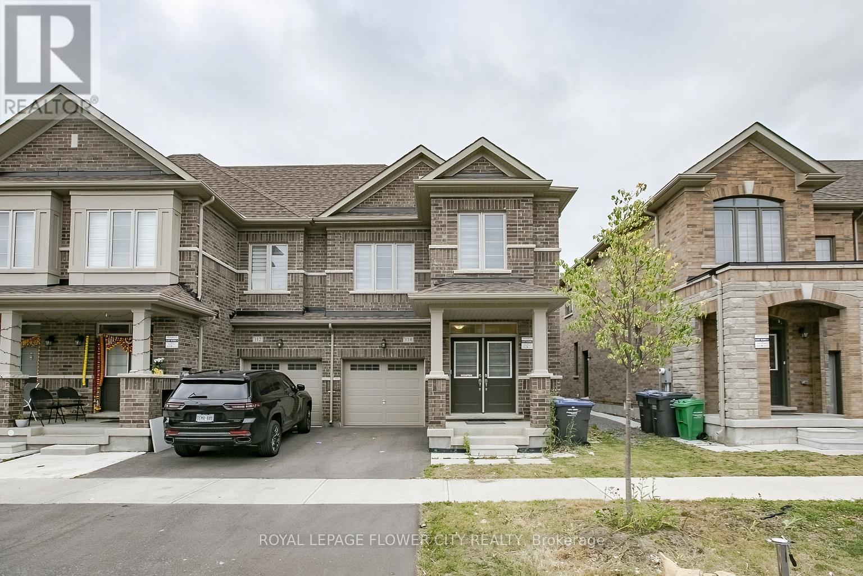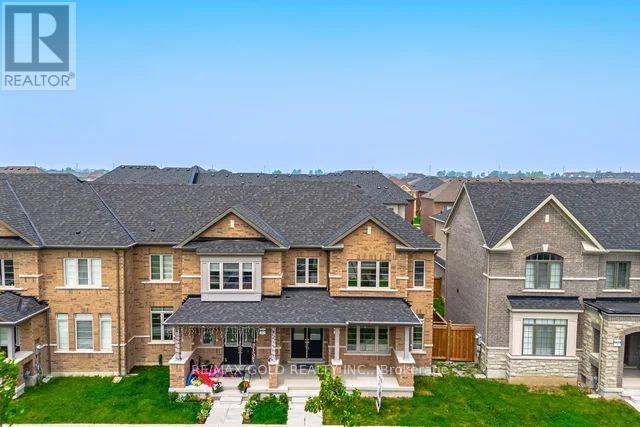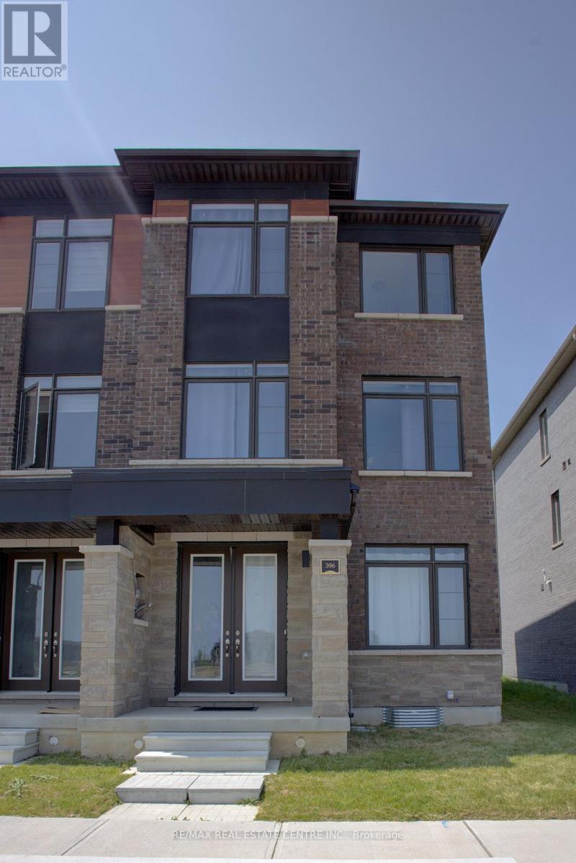Free account required
Unlock the full potential of your property search with a free account! Here's what you'll gain immediate access to:
- Exclusive Access to Every Listing
- Personalized Search Experience
- Favorite Properties at Your Fingertips
- Stay Ahead with Email Alerts
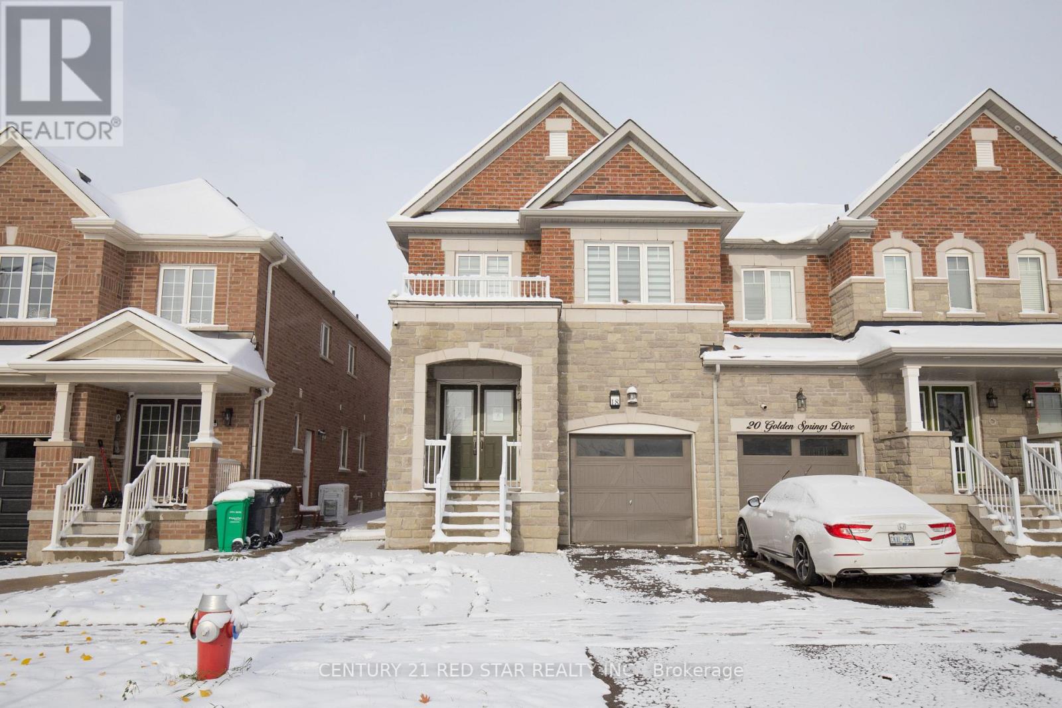
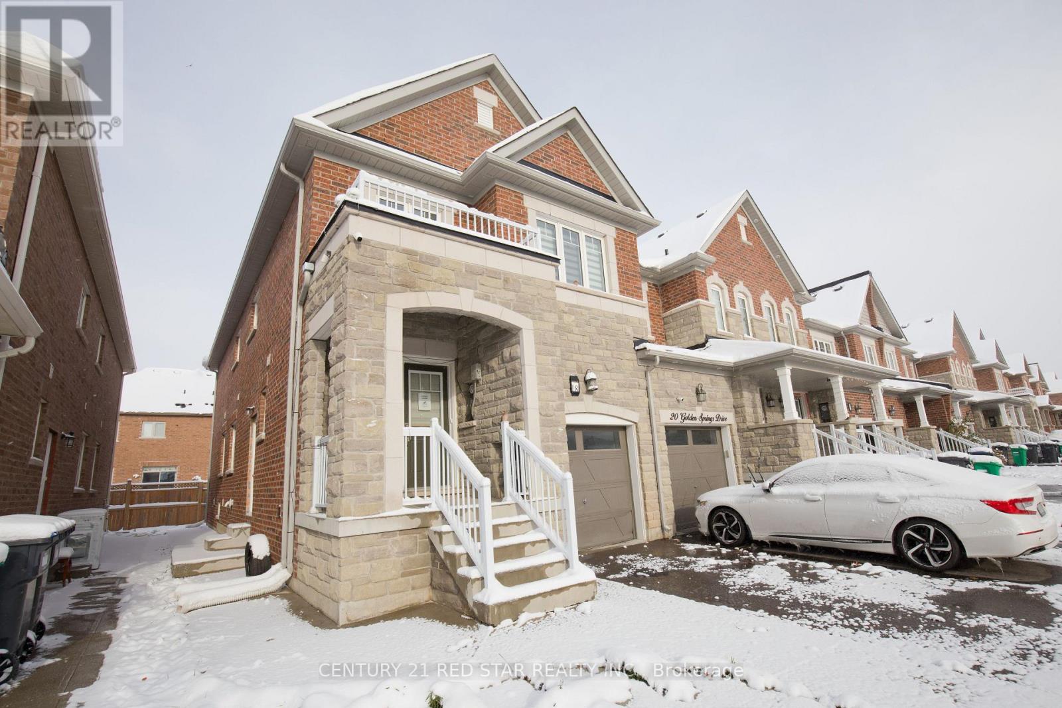
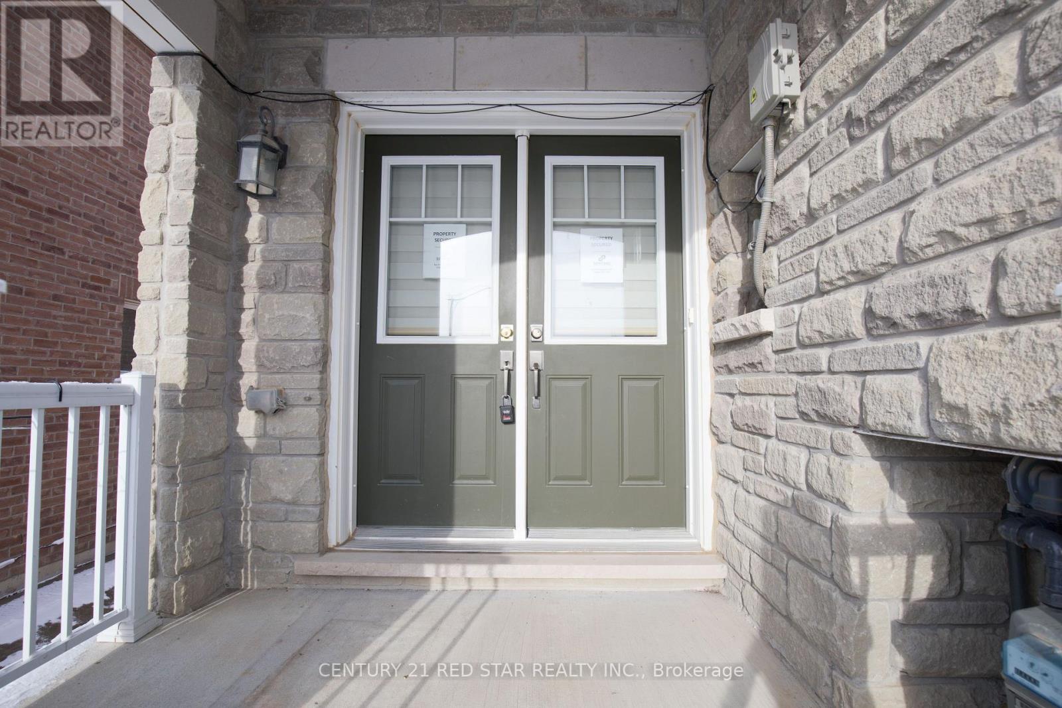
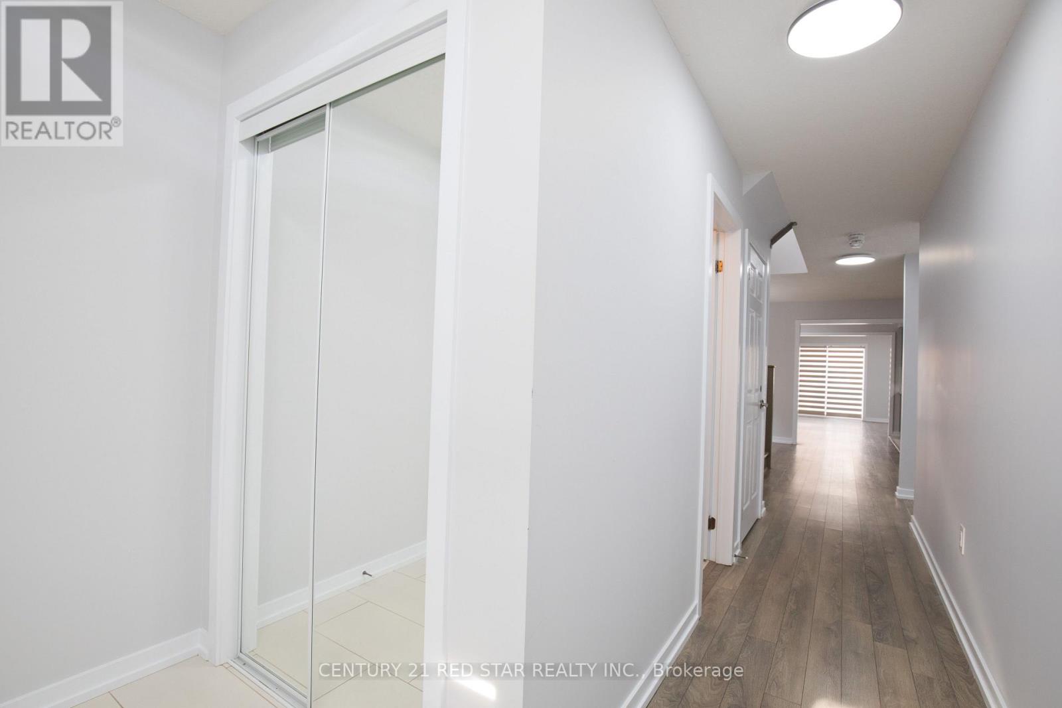
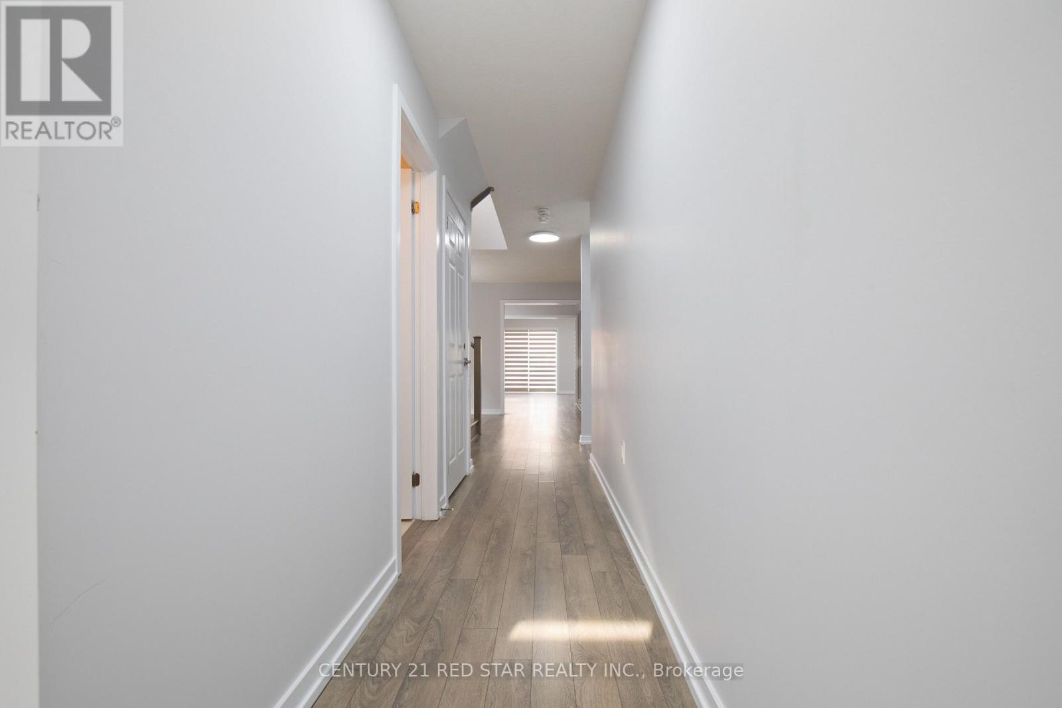
$899,000
18 GOLDEN SPRINGS DRIVE
Brampton, Ontario, Ontario, L7A4N4
MLS® Number: W12526884
Property description
Exceptional opportunity!! Welcome to this beautifully upgraded 4+1 bedroom, 4 bathroom end-unit townhouse featuring a striking brick and stone exterior, 2055 sq.ft. plus a finished basement with separate entry. Step inside to discover a spacious, thoughtfully designed layout offering separate living, dining, and family rooms- perfect for both everyday living and entertaining. The gorgeous upgraded kitchen boasts modern finishes, premium cabinetry, and plenty of workspace. An elegant oak staircase leads to the second floor, where you'll find 4 generous bedrooms including a primary suite with ample closet space and a well-appointed ensuite. Convenient second-floor laundry adds practicality and ease to your daily routine. The finished basement features a large recreation area, 1 bedroom, and a full washroom, with additional unfinished space offering potential for a 2nd bedroom. This home truly blends comfort, function, and style- a perfect opportunity for families or investors alike!
Building information
Type
*****
Appliances
*****
Basement Development
*****
Basement Features
*****
Basement Type
*****
Construction Style Attachment
*****
Cooling Type
*****
Exterior Finish
*****
Foundation Type
*****
Half Bath Total
*****
Heating Fuel
*****
Heating Type
*****
Size Interior
*****
Stories Total
*****
Utility Water
*****
Land information
Sewer
*****
Size Depth
*****
Size Frontage
*****
Size Irregular
*****
Size Total
*****
Rooms
Ground level
Bathroom
*****
Main level
Kitchen
*****
Living room
*****
Family room
*****
Basement
Bathroom
*****
Second level
Bathroom
*****
Bathroom
*****
Bedroom 4
*****
Bedroom 3
*****
Bedroom 2
*****
Bedroom
*****
Courtesy of CENTURY 21 RED STAR REALTY INC.
Book a Showing for this property
Please note that filling out this form you'll be registered and your phone number without the +1 part will be used as a password.

