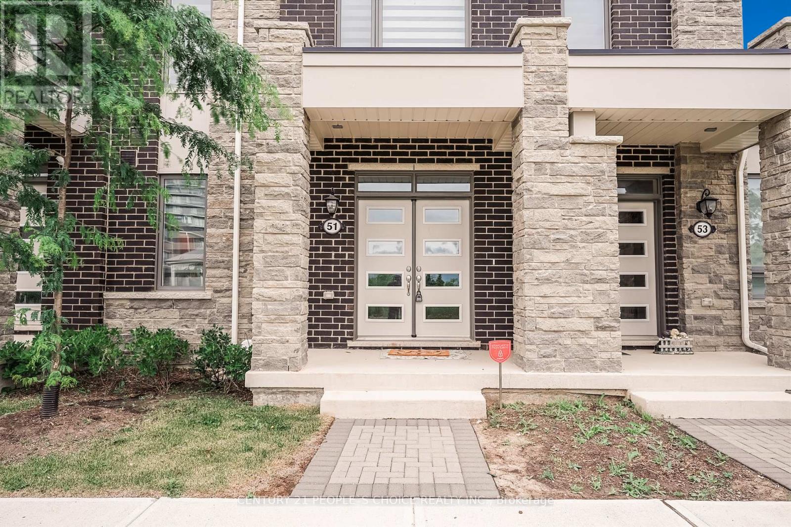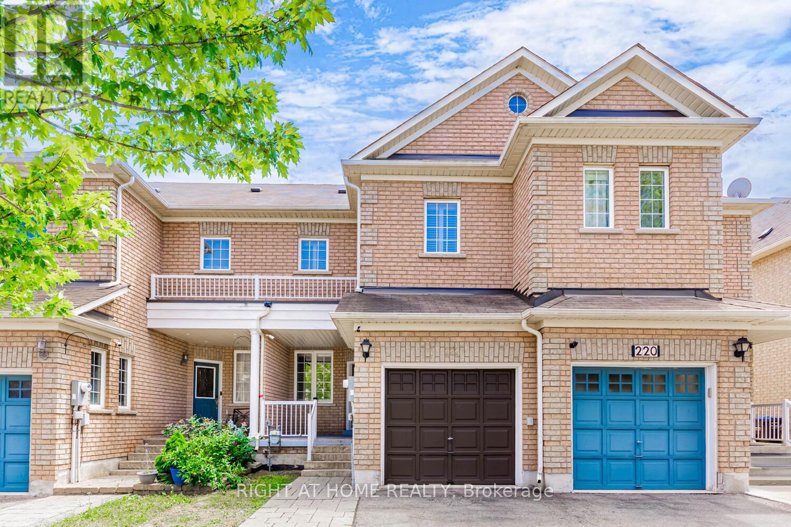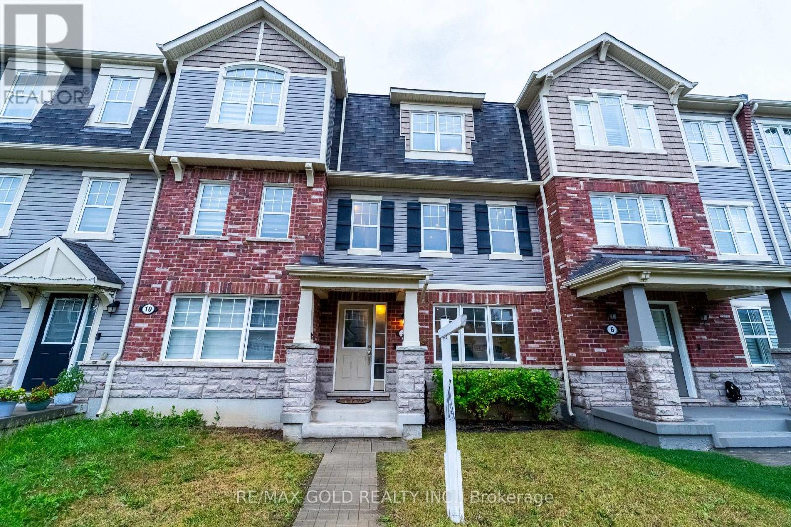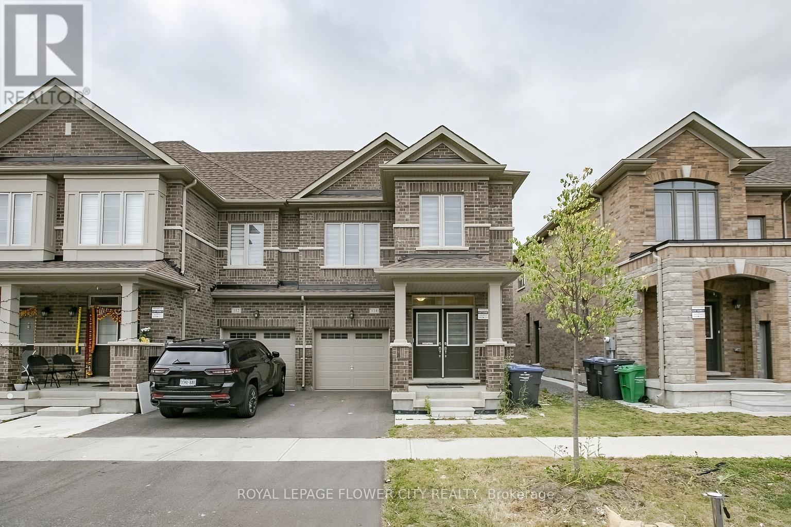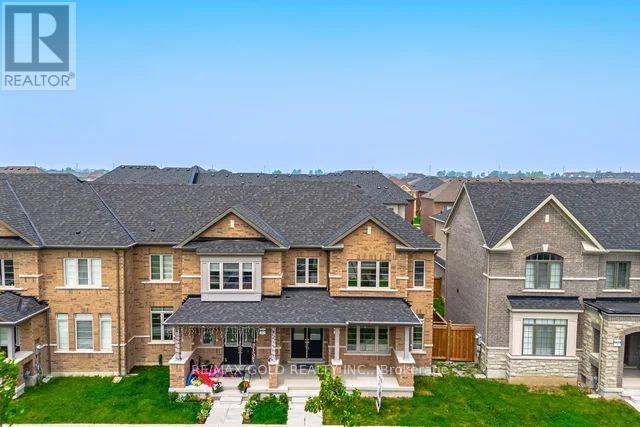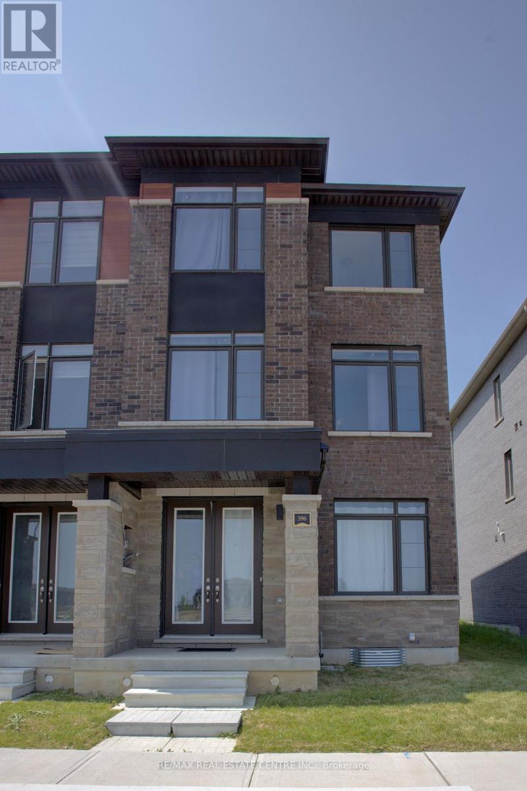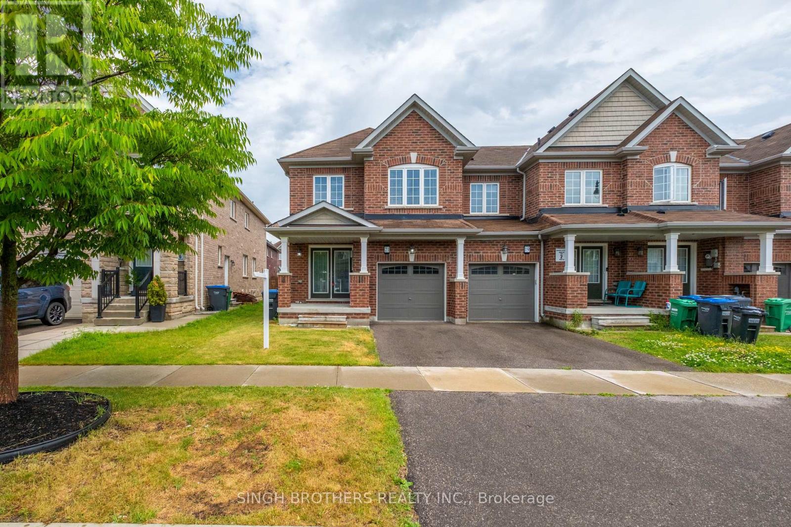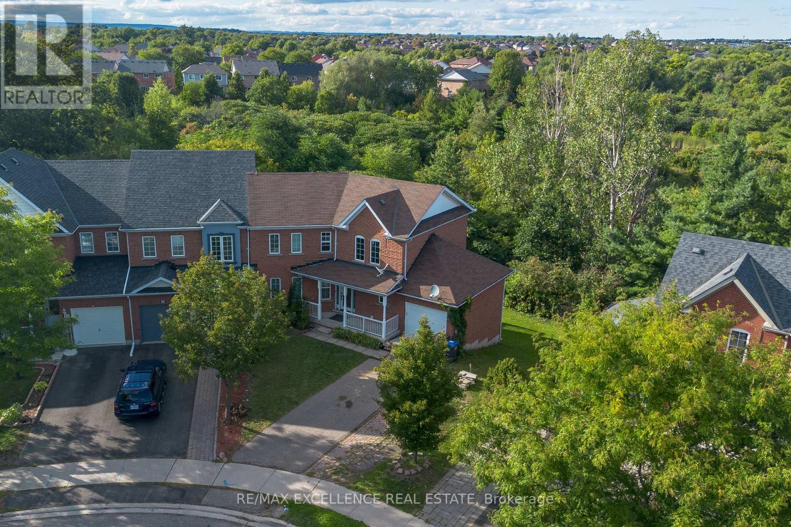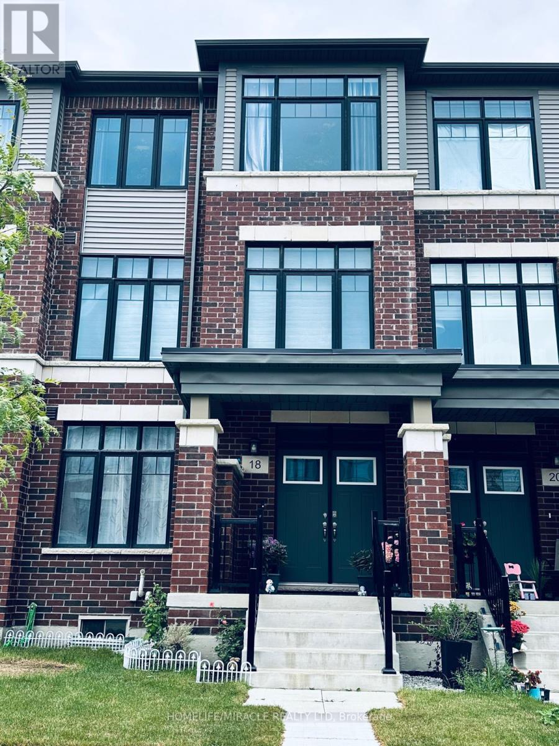Free account required
Unlock the full potential of your property search with a free account! Here's what you'll gain immediate access to:
- Exclusive Access to Every Listing
- Personalized Search Experience
- Favorite Properties at Your Fingertips
- Stay Ahead with Email Alerts
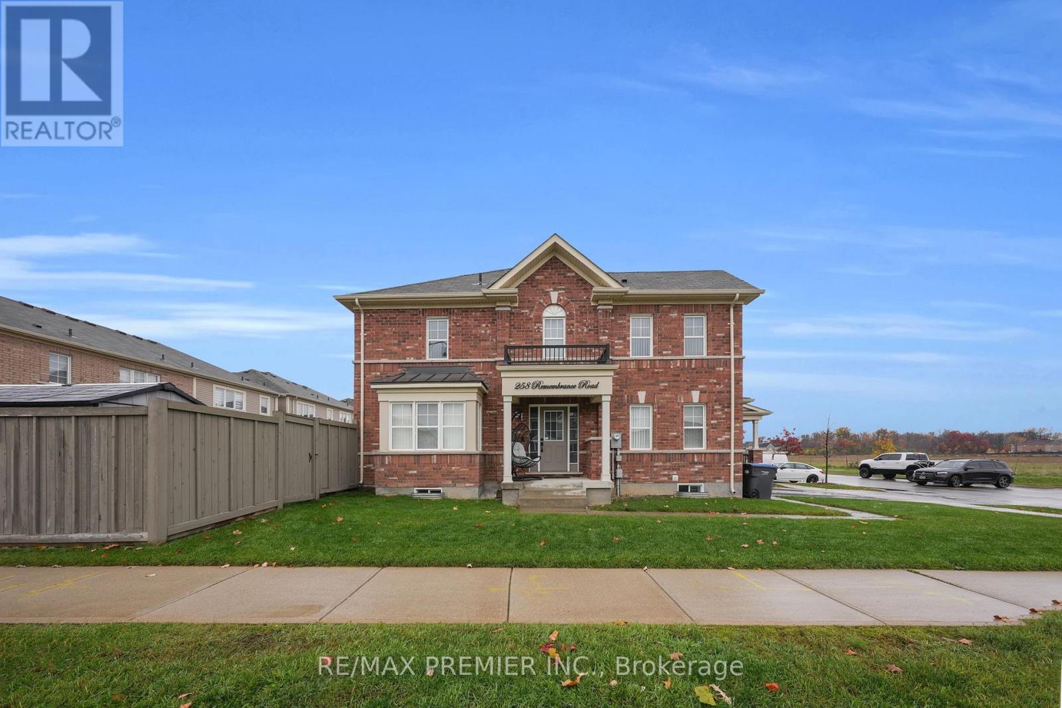
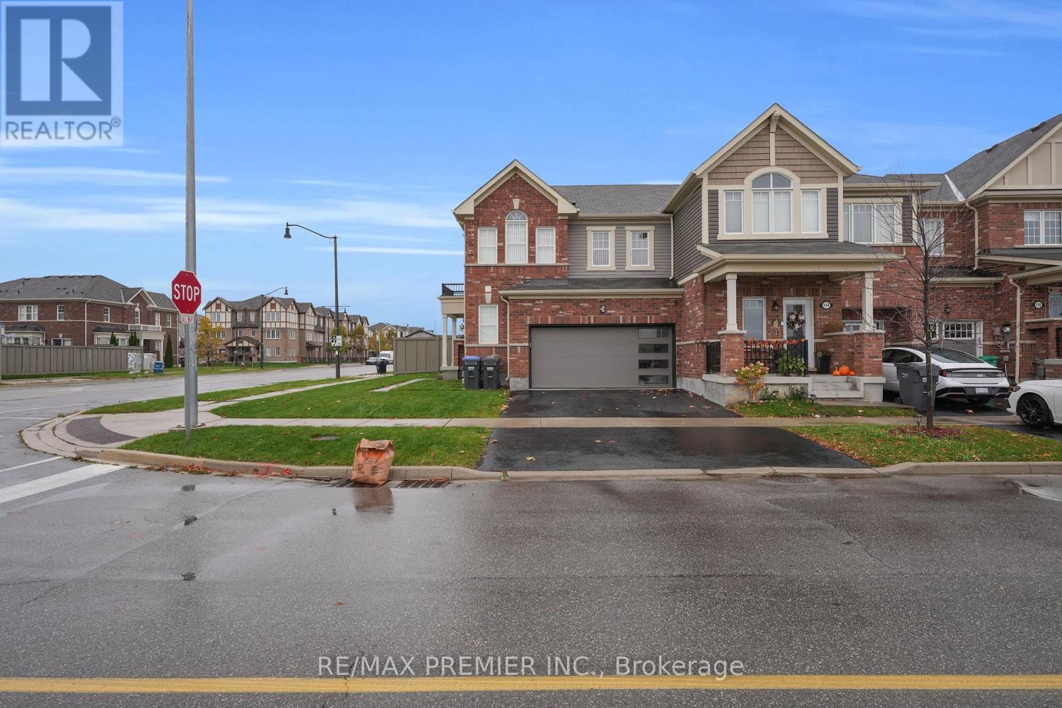
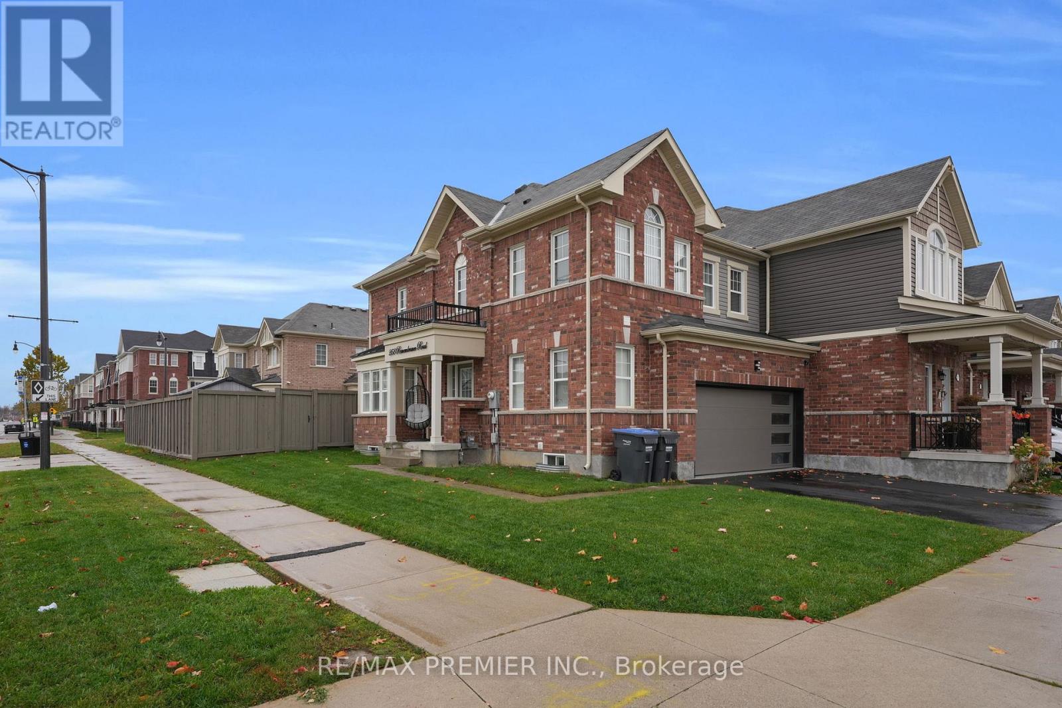
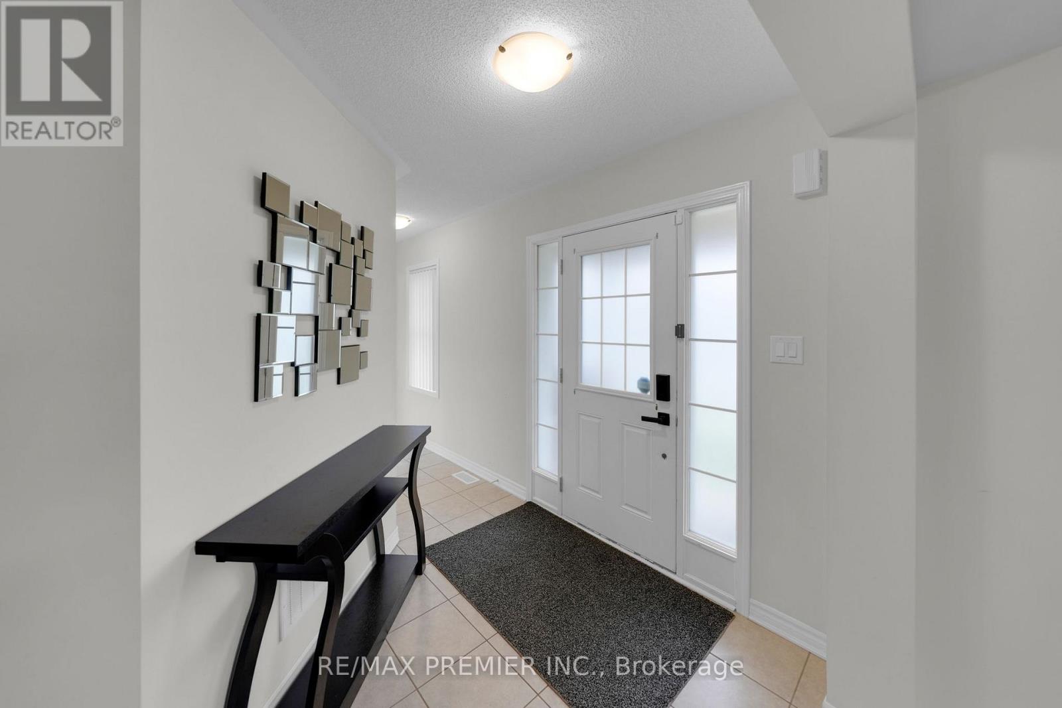
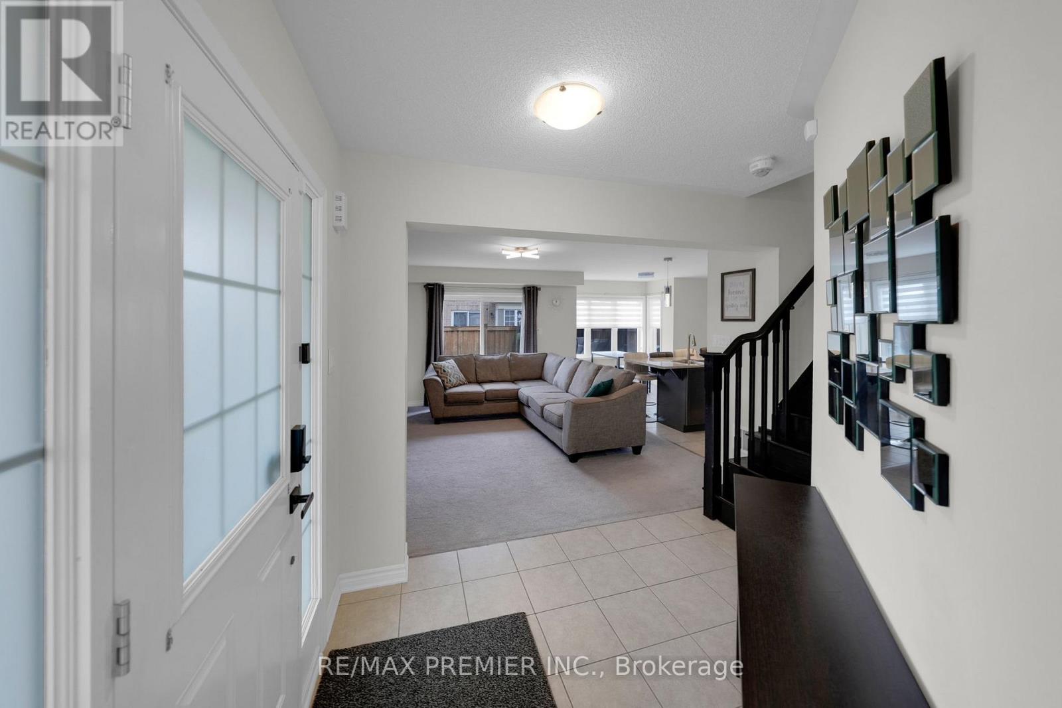
$975,000
258 REMEMBRANCE ROAD
Brampton, Ontario, Ontario, L7A4P4
MLS® Number: W12521328
Property description
Welcome to this rare end-unit townhome that truly feels like a detached home - offering space, privacy, and comfort in one of Brampton's most family-friendly neighbourhoods. With 4 bedrooms, 4 bathrooms, and a finished basement, this home delivers over 2,000 sq ft of beautifully designed living space with an open-concept layout and tons of natural light flowing throughout. The kitchen features a centre island, stainless steel appliances, and generous storage, making it ideal for entertaining or family gatherings. Upstairs, the office area provides the perfect setup for remote work or can easily be converted back into a fourth bedroom. The finished basement is complete with a 3-piece bath, ample storage, and the possibility of converting the space into an in-law suite! Step outside to a backyard the size of a detached home - perfect for summer barbecues, playtime, or simply relaxing in your own private outdoor space. The 2-car garage and 2-car driveway and boulevard parking offer rare, sought-after parking convenience in this pocket. Located within walking distance to top-rated schools, community centres, and parks, this home combines suburban tranquility with everyday convenience. Whether you're a move-up buyer, downsizer, or growing family, this property offers the perfect blend of lifestyle, location, and value.
Building information
Type
*****
Age
*****
Basement Type
*****
Construction Style Attachment
*****
Cooling Type
*****
Exterior Finish
*****
Foundation Type
*****
Half Bath Total
*****
Heating Fuel
*****
Heating Type
*****
Size Interior
*****
Stories Total
*****
Utility Water
*****
Land information
Sewer
*****
Size Depth
*****
Size Frontage
*****
Size Irregular
*****
Size Total
*****
Rooms
Main level
Dining room
*****
Kitchen
*****
Living room
*****
Basement
Recreational, Games room
*****
Second level
Bedroom 4
*****
Bedroom 3
*****
Bedroom 2
*****
Primary Bedroom
*****
Courtesy of RE/MAX PREMIER INC.
Book a Showing for this property
Please note that filling out this form you'll be registered and your phone number without the +1 part will be used as a password.
