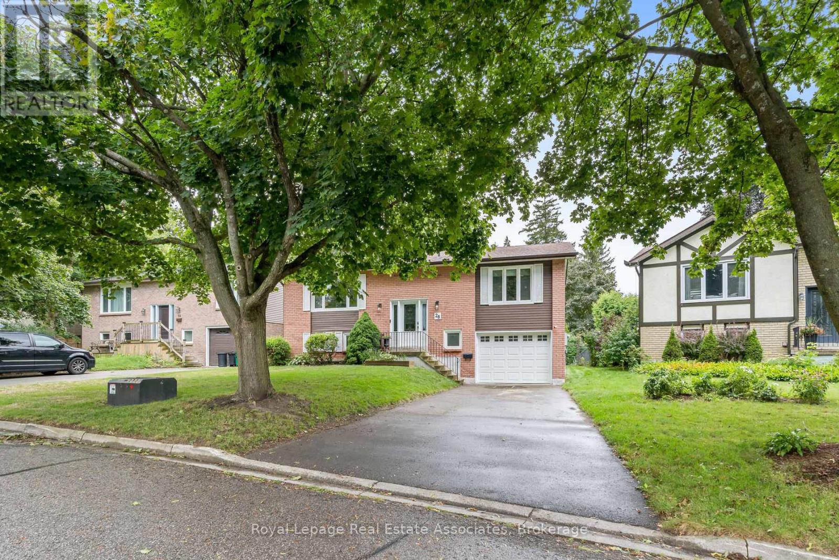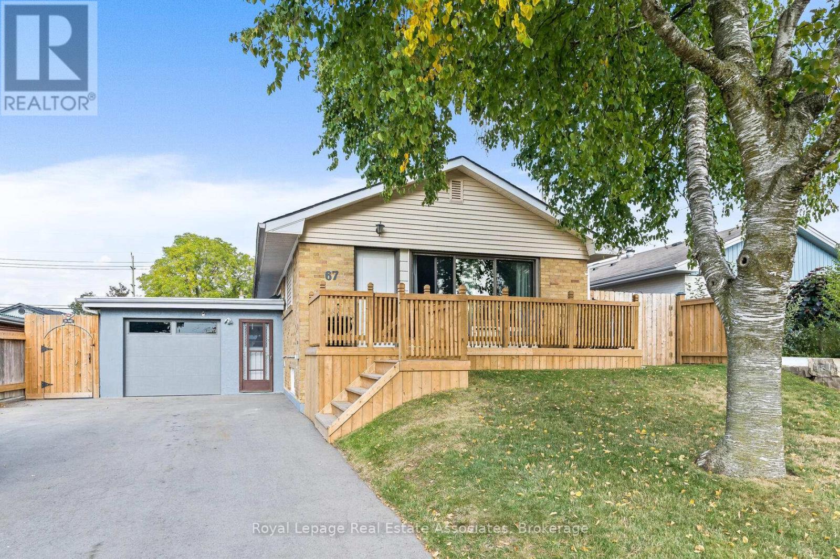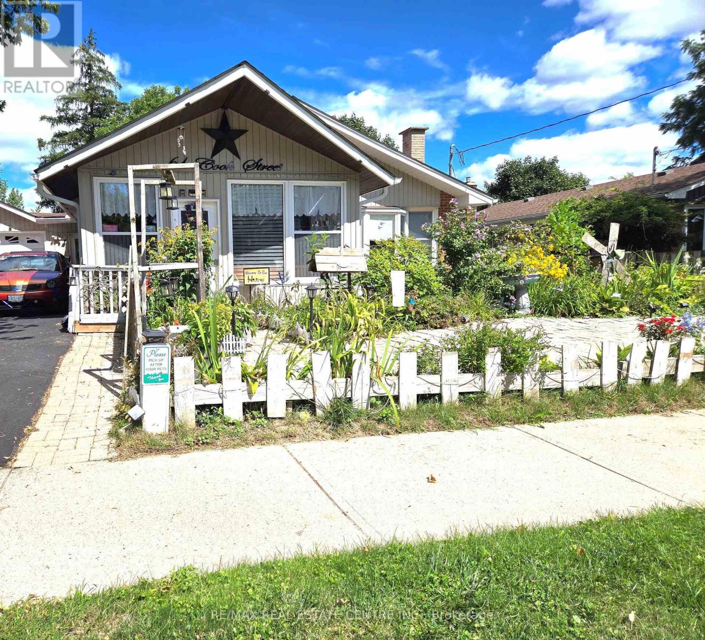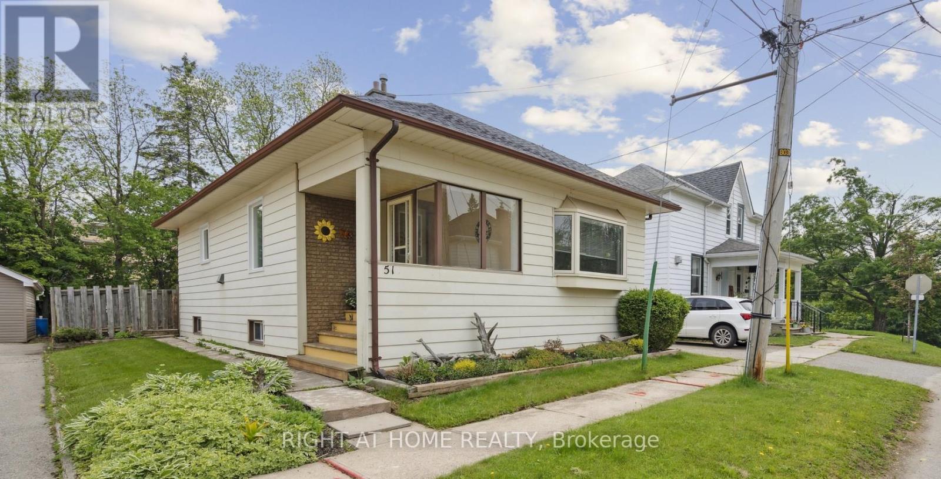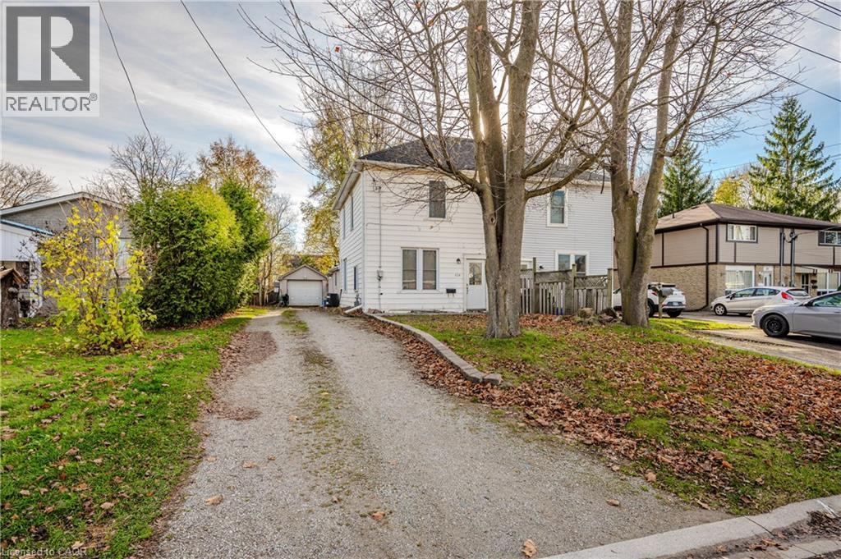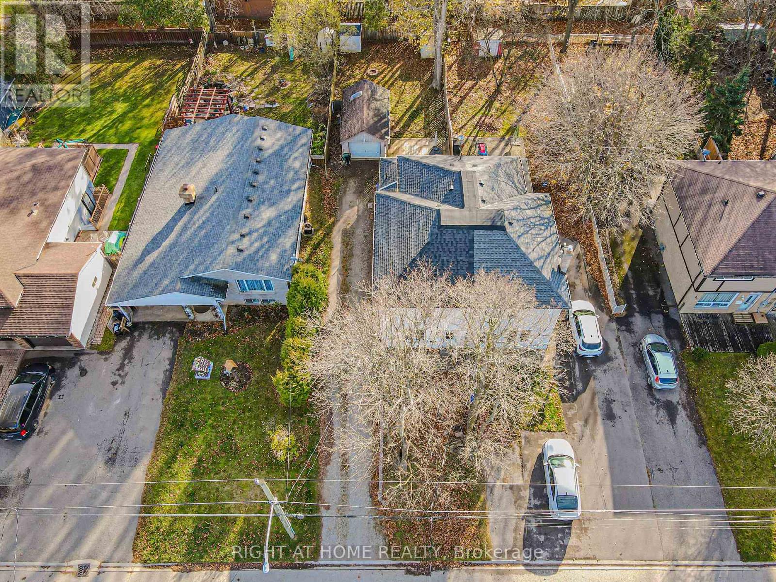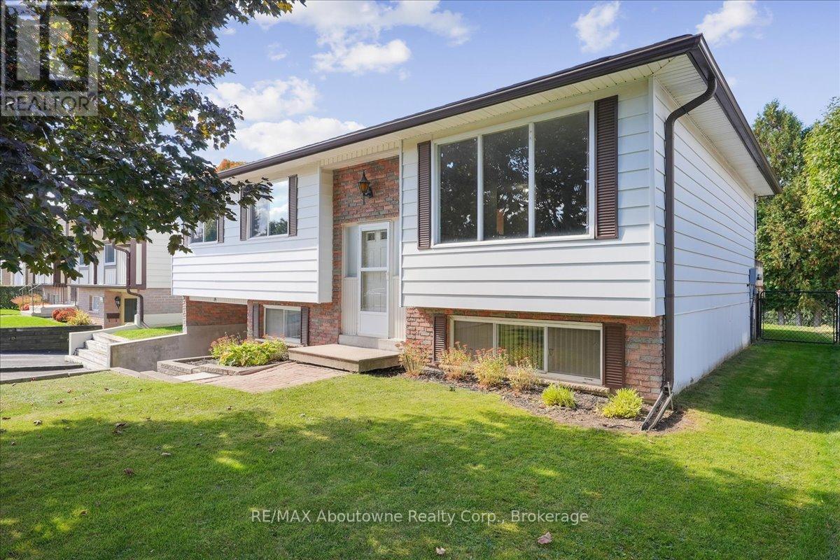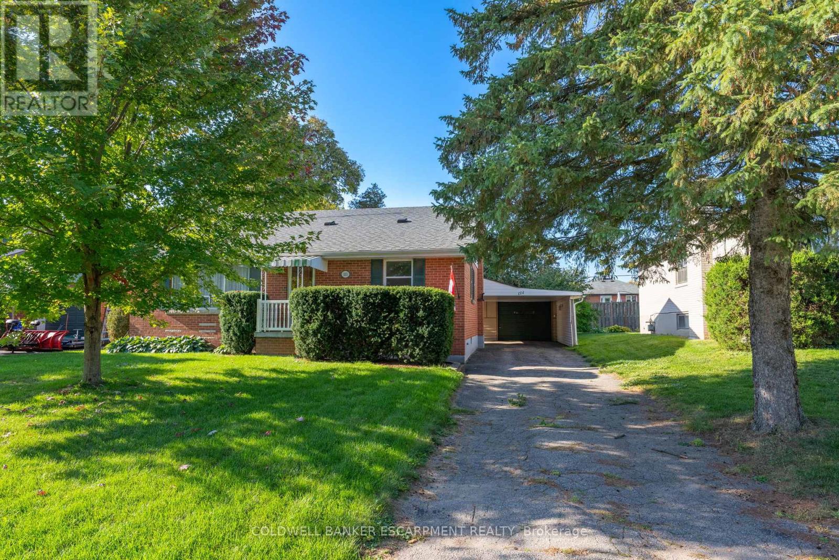Free account required
Unlock the full potential of your property search with a free account! Here's what you'll gain immediate access to:
- Exclusive Access to Every Listing
- Personalized Search Experience
- Favorite Properties at Your Fingertips
- Stay Ahead with Email Alerts
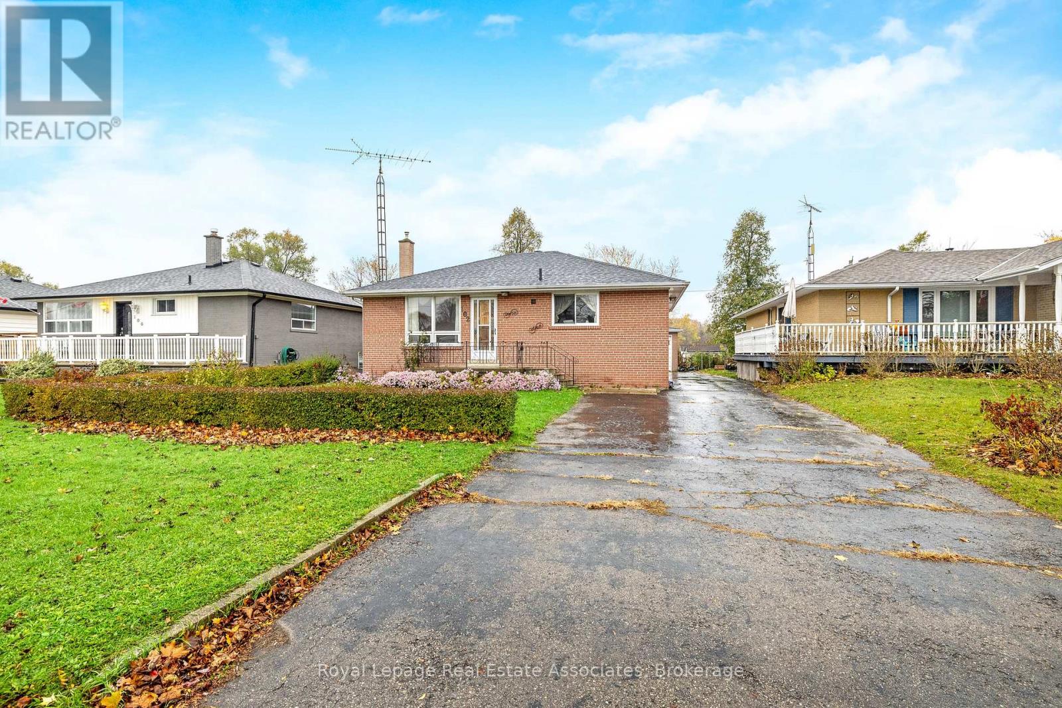
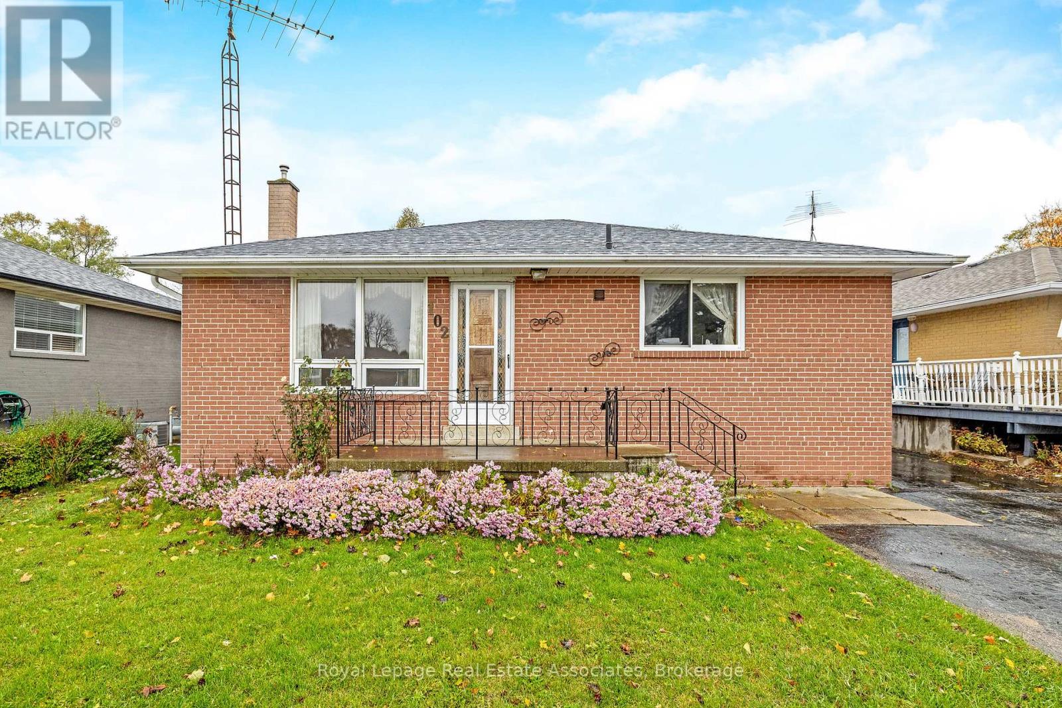
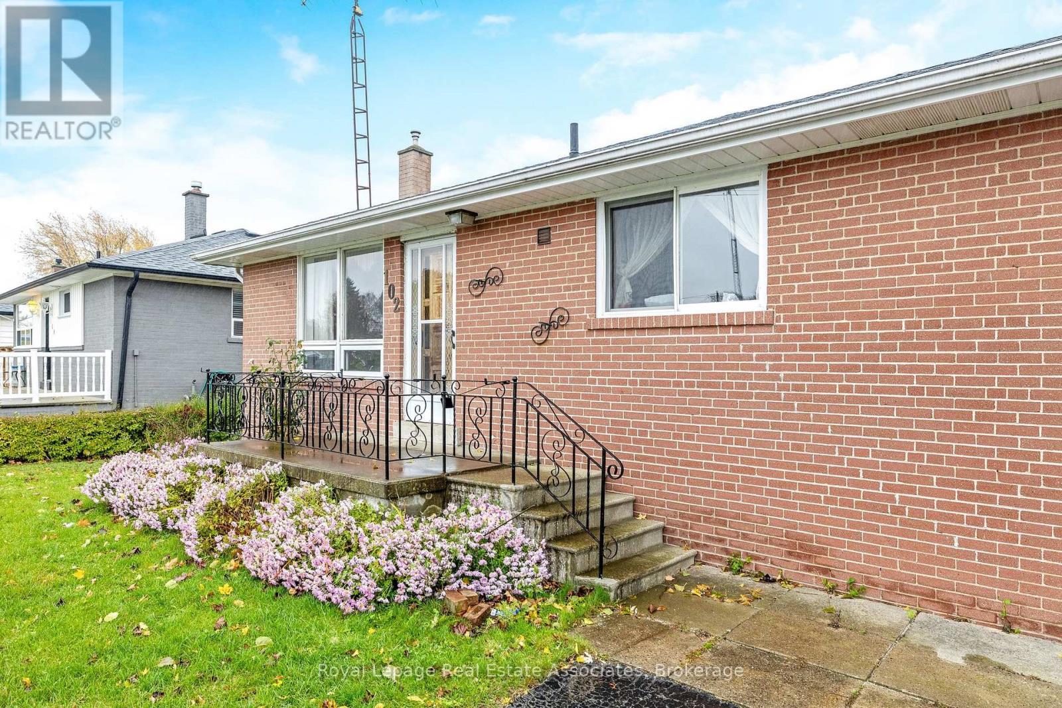
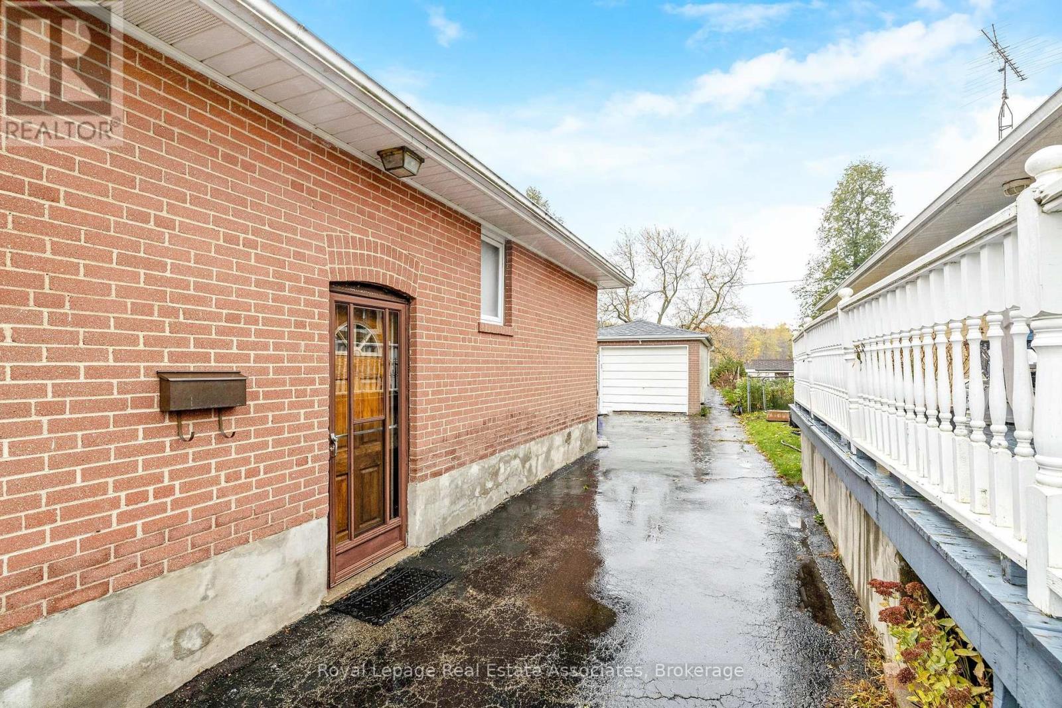
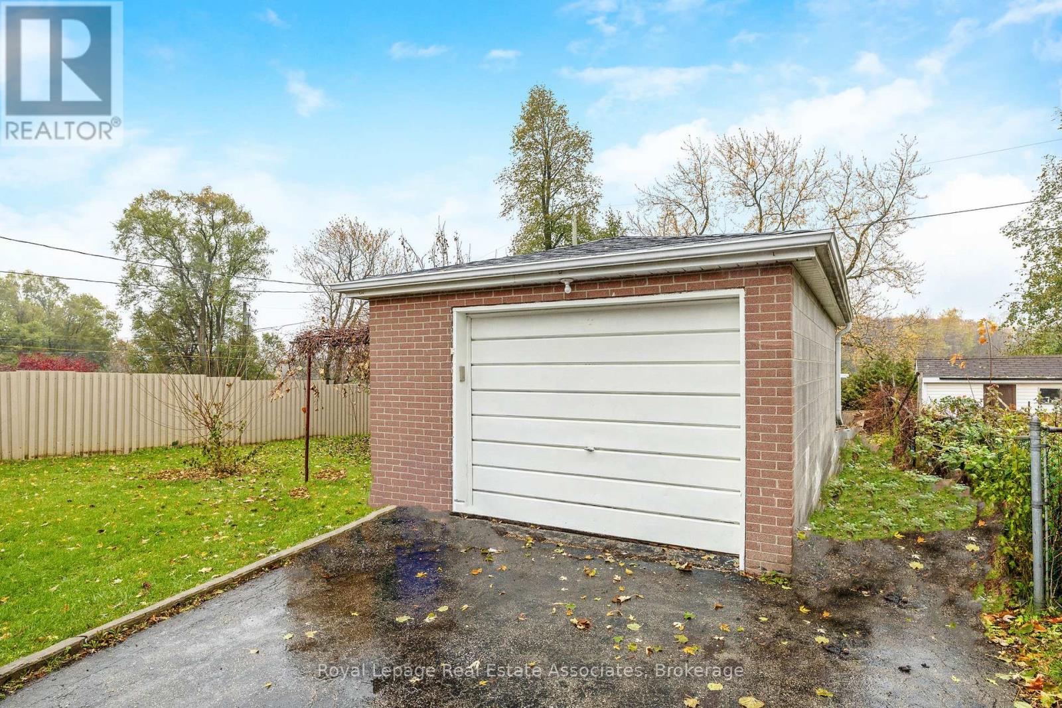
$750,000
102 LONGFIELD ROAD
Halton Hills, Ontario, Ontario, L7G2K4
MLS® Number: W12511462
Property description
Super clean three bedroom bungalow in Acton's Glenlea neighbourhood! Well maintained over the years, with replaced shingles (2025) on the house and garage, replaced windows, this home shows pride of ownership. The main floor offers three bedrooms, cozy living room, and an eat-in kitchen. The basement has a second kitchen, and a large recreation room with gas fireplace to keep you warm! You'll find the second bathroom off the laundry room. No carpet in this house, hardwood and ceramic flooring on the main floor, and easy to clean vinyl in the basement. Oversized detached garage makes a great workshop! Long paved driveway offers parking for at least 6 vehicles. The 50 x 150 ft lot offers tons of room to play. Relax on patio area, overlooking a very established grape vine! Backing on to Sir Don Mann Park gives privacy with no neighbours behind! Walking distance to schools and shopping.
Building information
Type
*****
Amenities
*****
Appliances
*****
Architectural Style
*****
Basement Development
*****
Basement Type
*****
Construction Style Attachment
*****
Cooling Type
*****
Exterior Finish
*****
Fireplace Present
*****
FireplaceTotal
*****
Flooring Type
*****
Foundation Type
*****
Heating Fuel
*****
Heating Type
*****
Size Interior
*****
Stories Total
*****
Utility Water
*****
Land information
Sewer
*****
Size Depth
*****
Size Frontage
*****
Size Irregular
*****
Size Total
*****
Rooms
Main level
Bedroom 3
*****
Bedroom 2
*****
Primary Bedroom
*****
Kitchen
*****
Living room
*****
Basement
Laundry room
*****
Recreational, Games room
*****
Kitchen
*****
Courtesy of Royal Lepage Real Estate Associates
Book a Showing for this property
Please note that filling out this form you'll be registered and your phone number without the +1 part will be used as a password.
