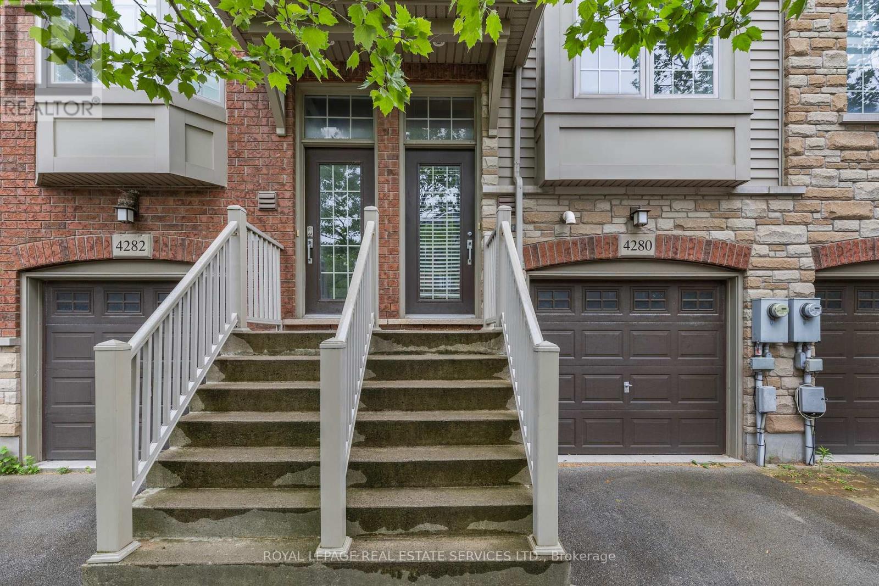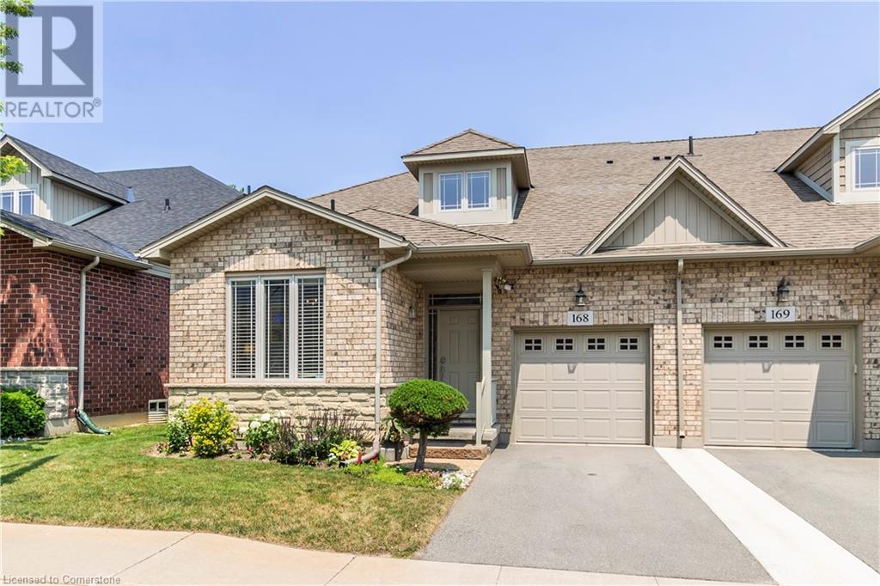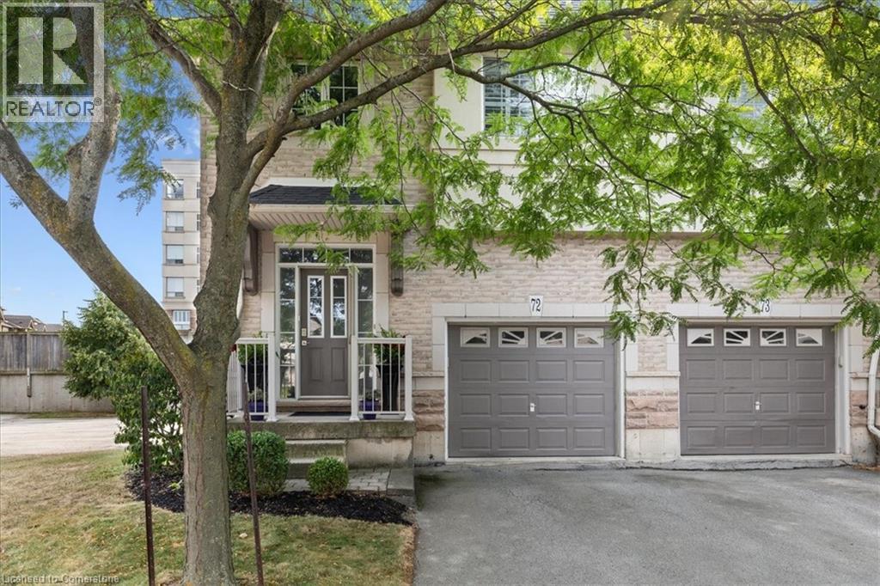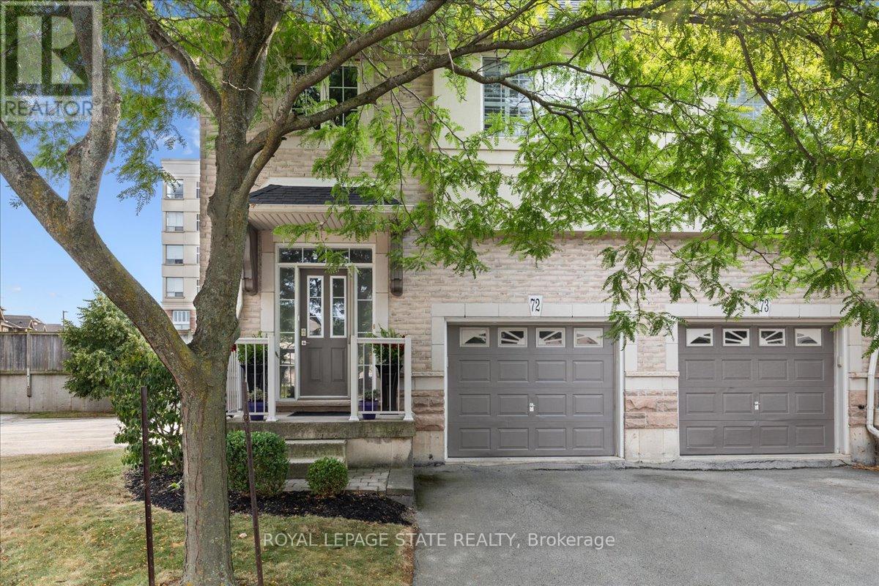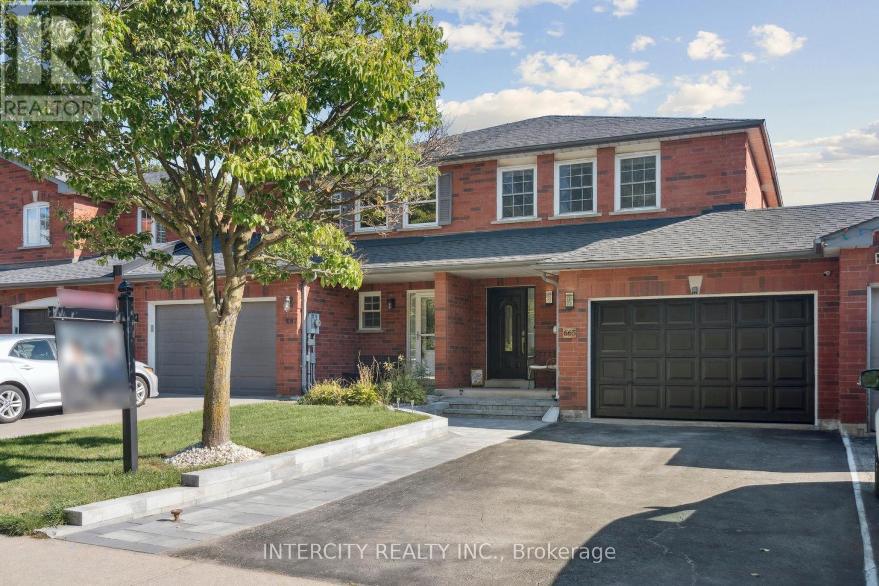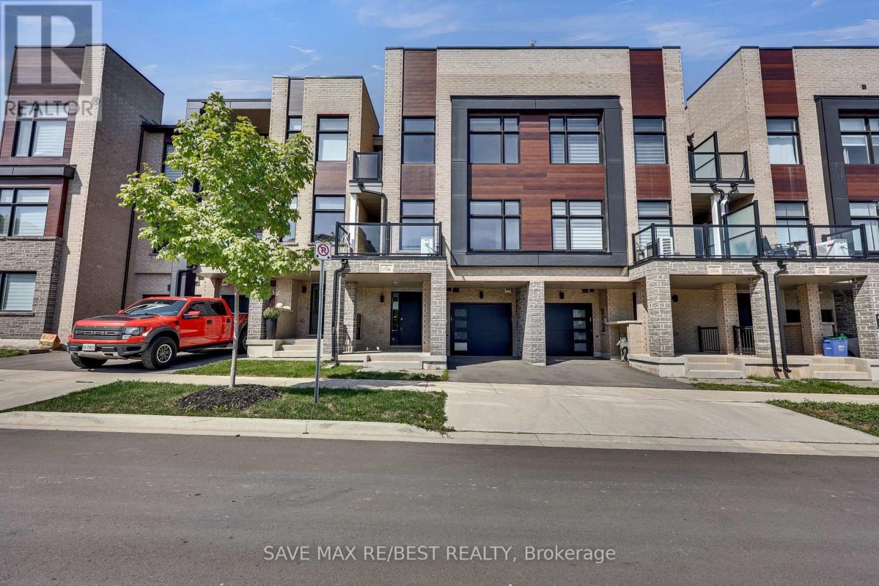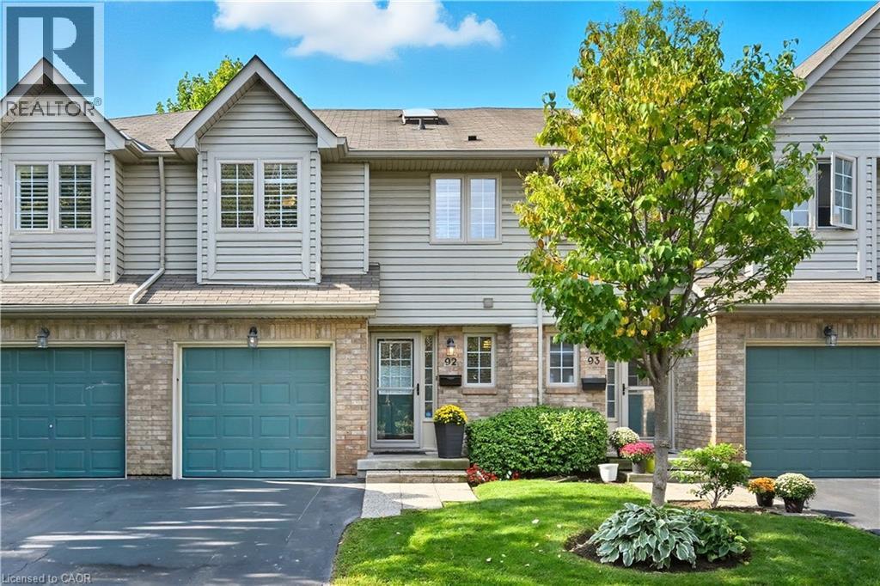Free account required
Unlock the full potential of your property search with a free account! Here's what you'll gain immediate access to:
- Exclusive Access to Every Listing
- Personalized Search Experience
- Favorite Properties at Your Fingertips
- Stay Ahead with Email Alerts
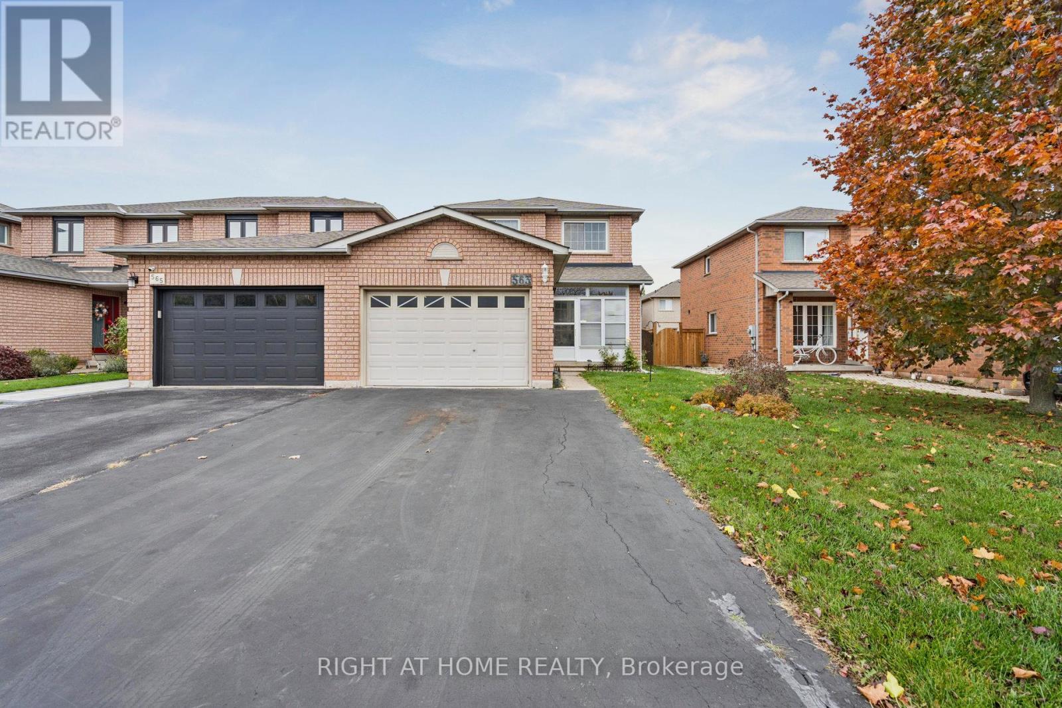
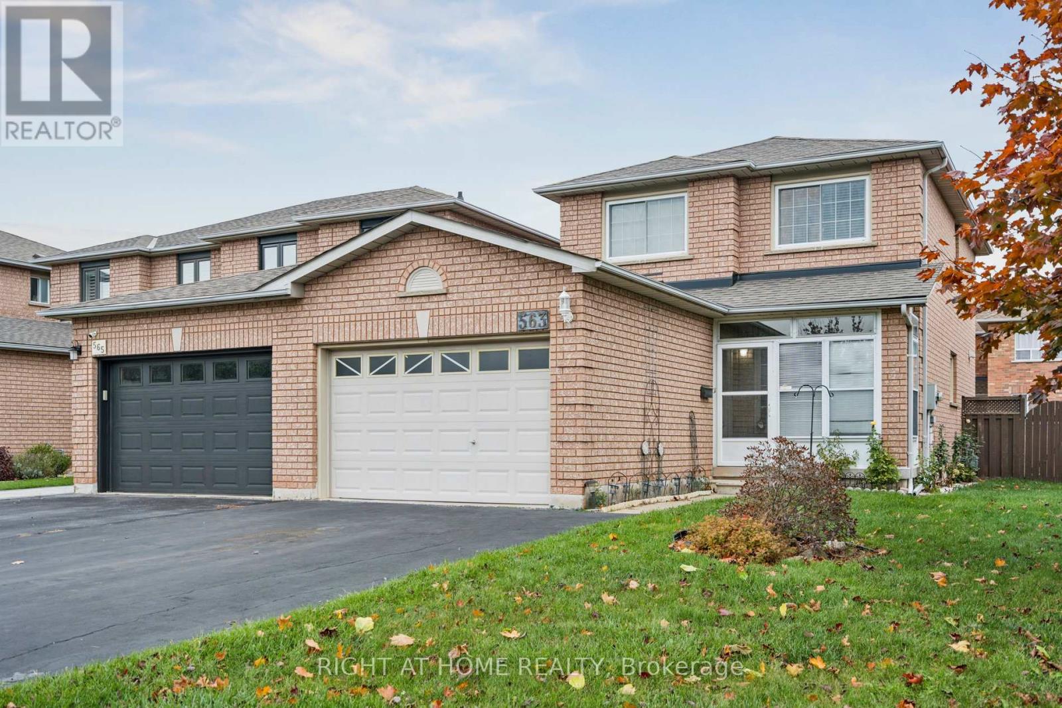
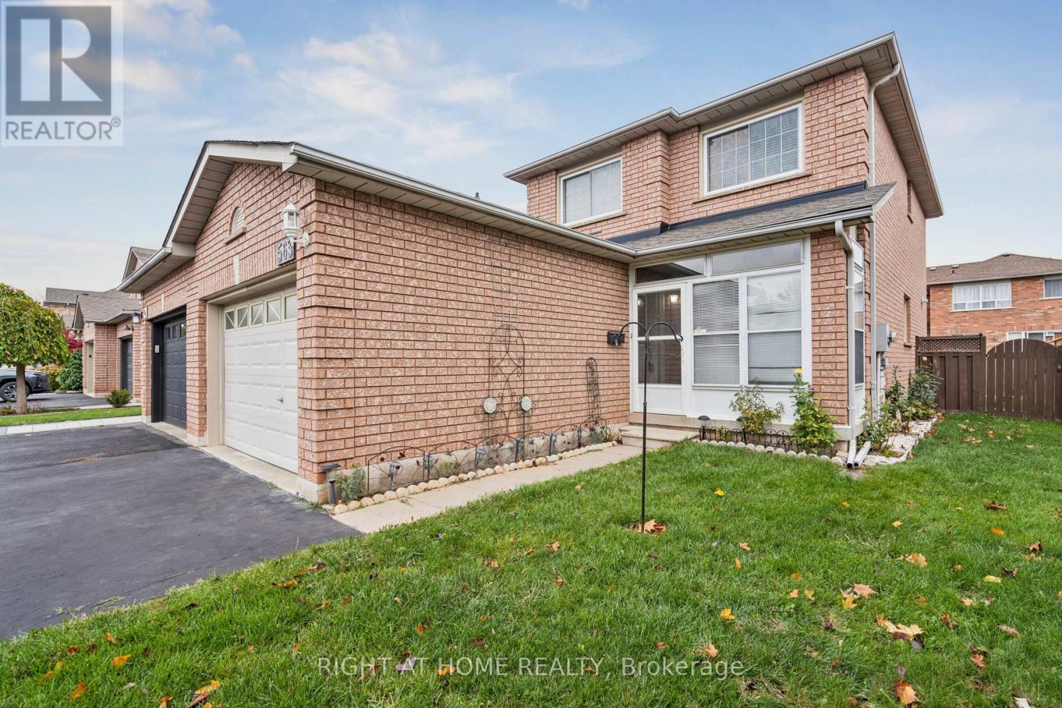
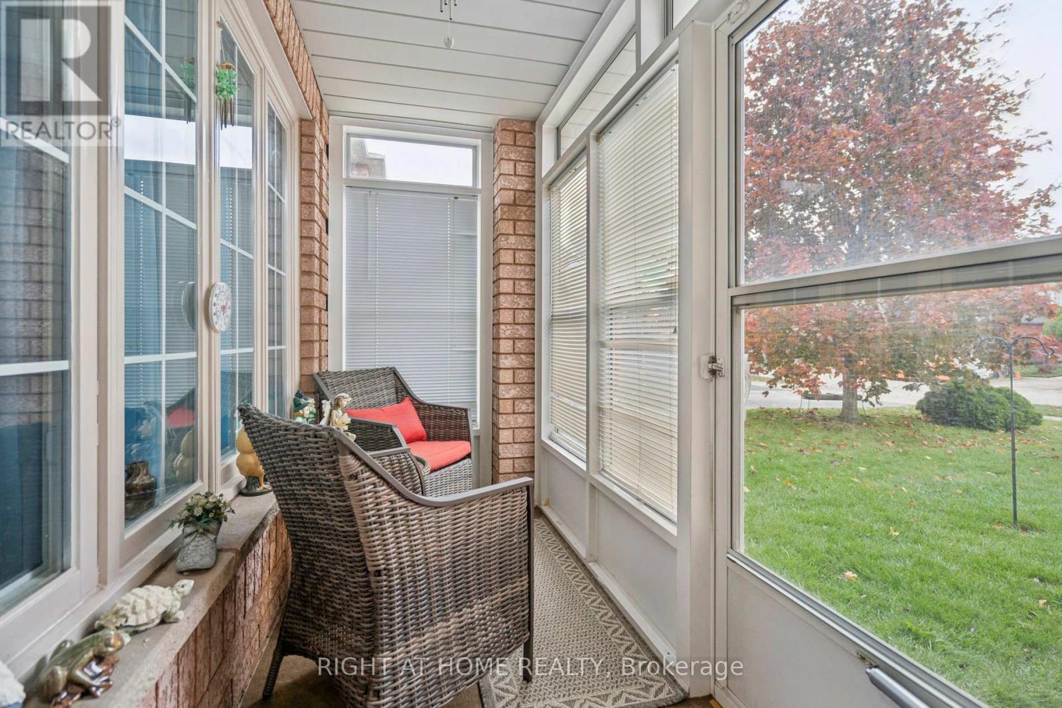
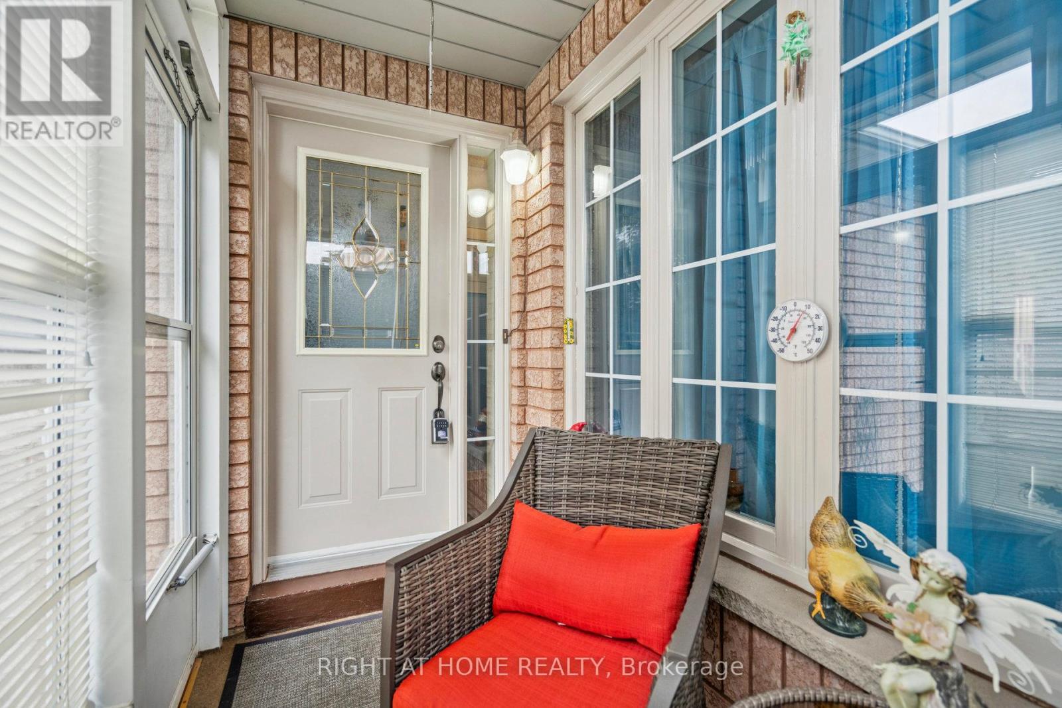
$899,000
563 ELIZA CRESCENT
Burlington, Ontario, Ontario, L7L6E2
MLS® Number: W12511040
Property description
Welcome to this charming two-storey freehold townhouse located on a desirable corner lot nestled in Burlington's family-friendly Appleby neighbourhood! Perfect for modern living and entertaining this three-bedroom, two-bathroom gem is only attached by its 1.5-car garage. The spacious main floor boasts a bright and welcoming atmosphere. The functional kitchen offers generous countertop space, full-sized appliances, and direct access to a deck overlooking a private, fenced backyard - ideal for outdoor dining or relaxation. Upstairs, you'll find three comfortable bedrooms and a full bathroom. The primary bedroom features two large closets, and ensuite washroom access. The remaining bedrooms are perfect for family or guests. The partially finished basement provides valuable additional living space, perfect for a recreation room, home office, gym, or even the potential for a fourth bedroom. Moments from schools, parks, shopping, restaurants, Cineplex, and beautiful Lake Ontario waterfront. Easy access to the QEW, HWY 403, and the Appleby GO Train.
Building information
Type
*****
Age
*****
Appliances
*****
Basement Development
*****
Basement Type
*****
Construction Style Attachment
*****
Cooling Type
*****
Exterior Finish
*****
Flooring Type
*****
Foundation Type
*****
Half Bath Total
*****
Heating Fuel
*****
Heating Type
*****
Size Interior
*****
Stories Total
*****
Utility Water
*****
Land information
Amenities
*****
Fence Type
*****
Sewer
*****
Size Depth
*****
Size Frontage
*****
Size Irregular
*****
Size Total
*****
Surface Water
*****
Rooms
Main level
Kitchen
*****
Dining room
*****
Living room
*****
Second level
Bedroom 3
*****
Bedroom 2
*****
Primary Bedroom
*****
Courtesy of RIGHT AT HOME REALTY
Book a Showing for this property
Please note that filling out this form you'll be registered and your phone number without the +1 part will be used as a password.

