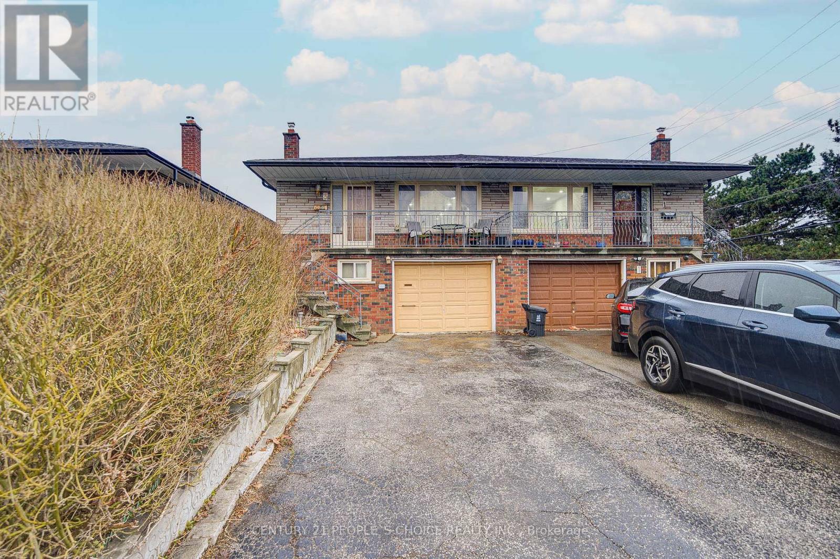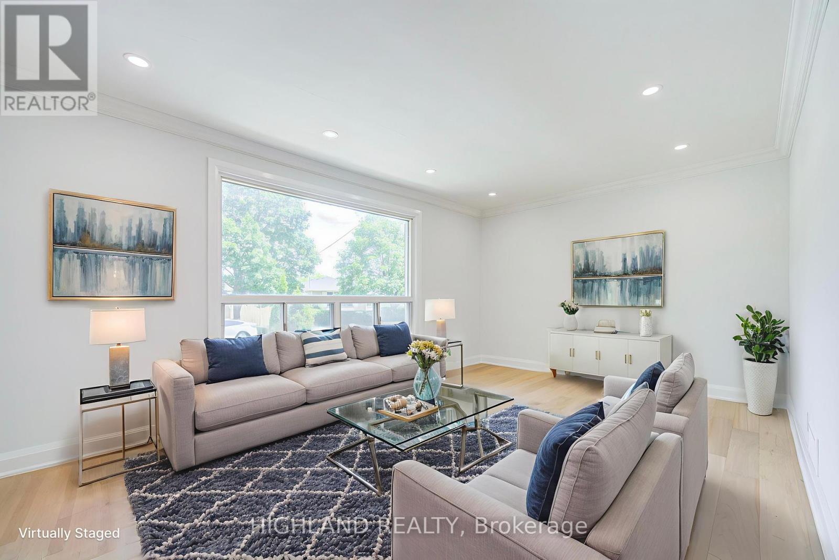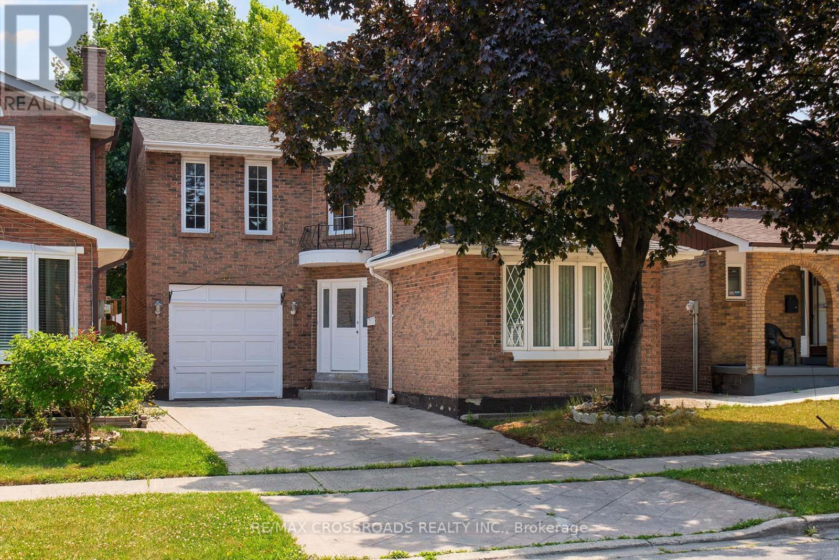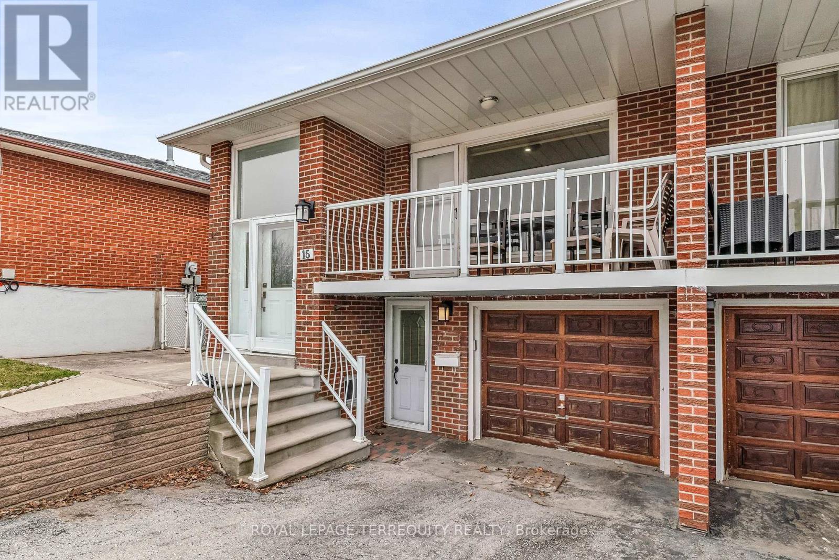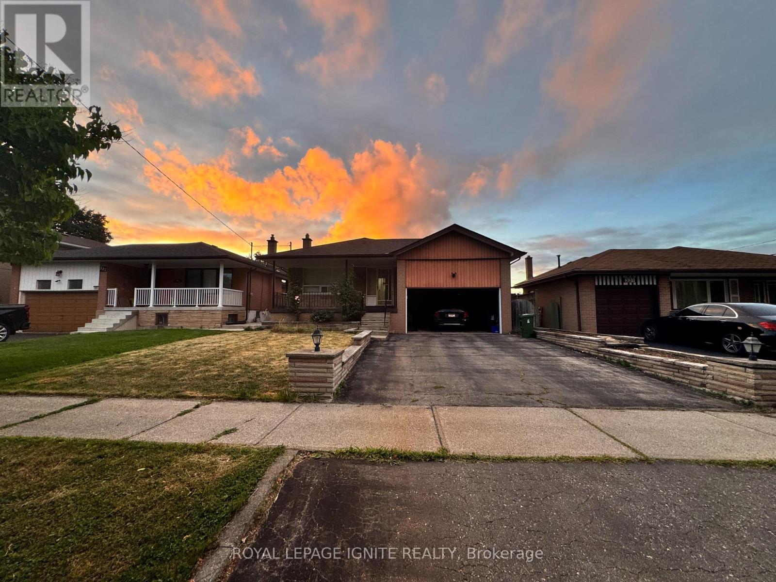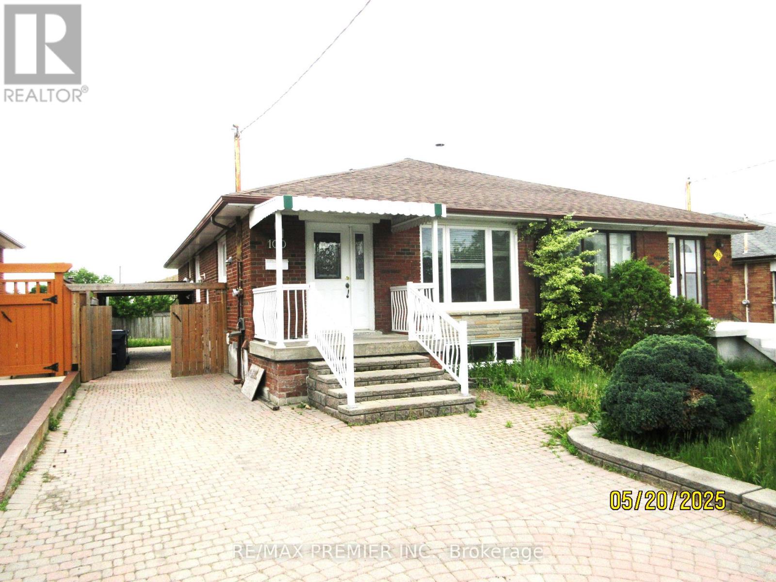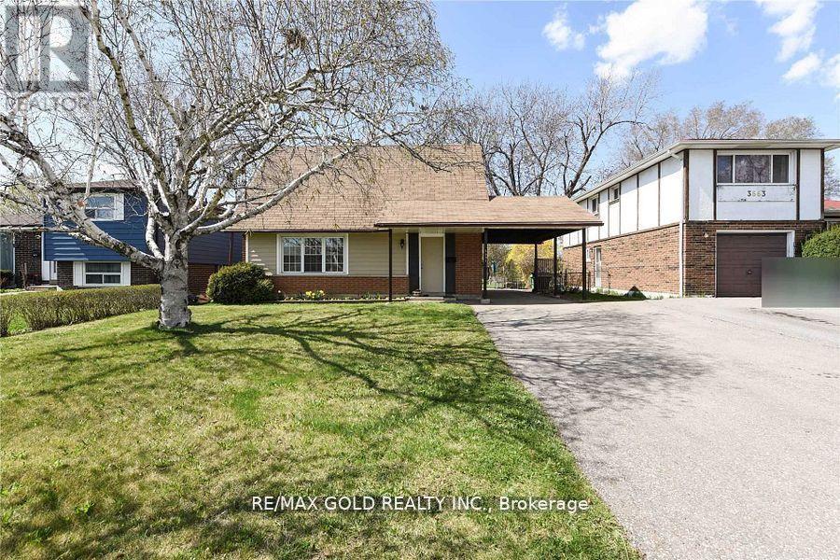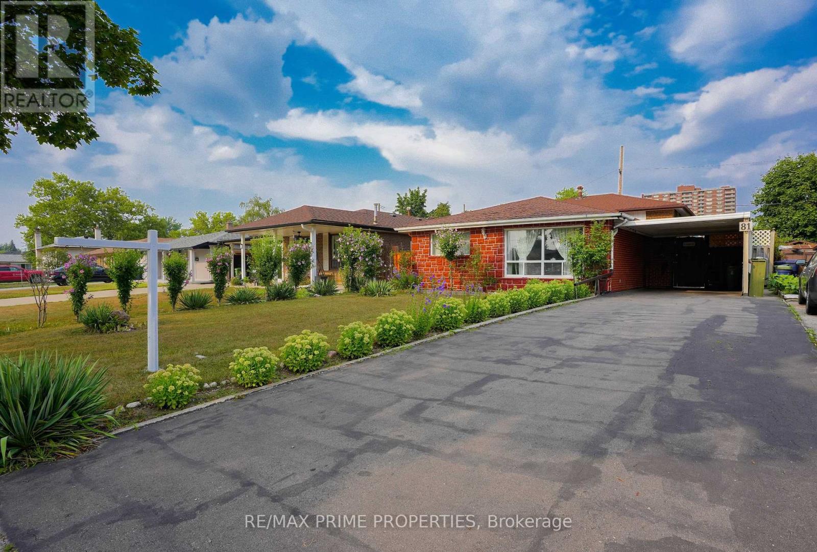Free account required
Unlock the full potential of your property search with a free account! Here's what you'll gain immediate access to:
- Exclusive Access to Every Listing
- Personalized Search Experience
- Favorite Properties at Your Fingertips
- Stay Ahead with Email Alerts
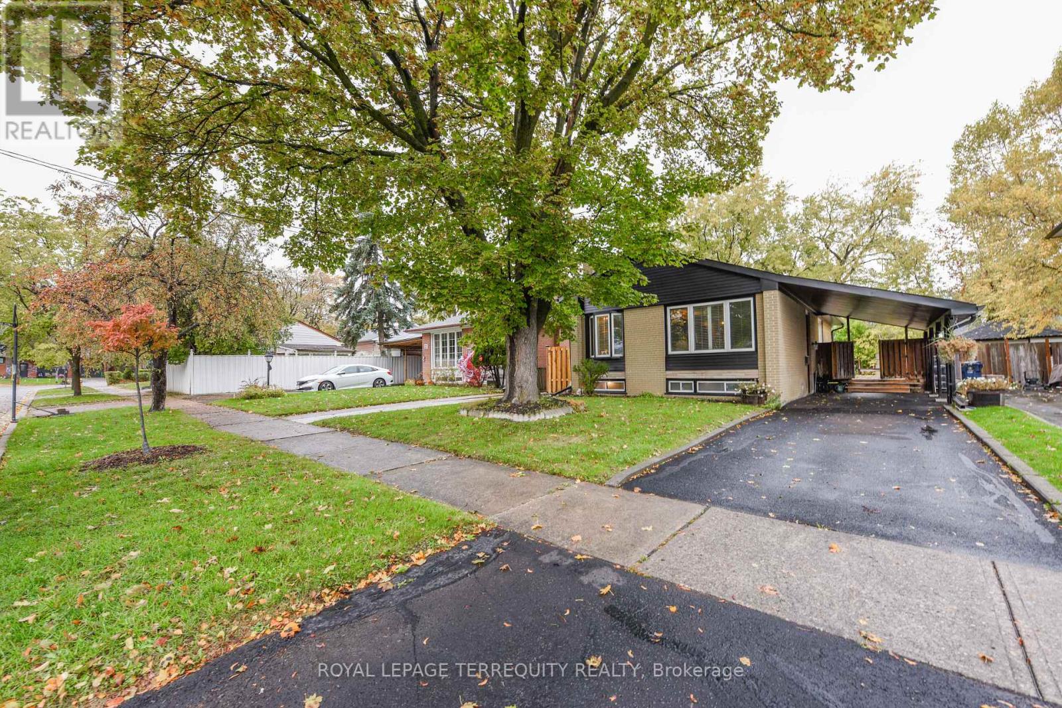
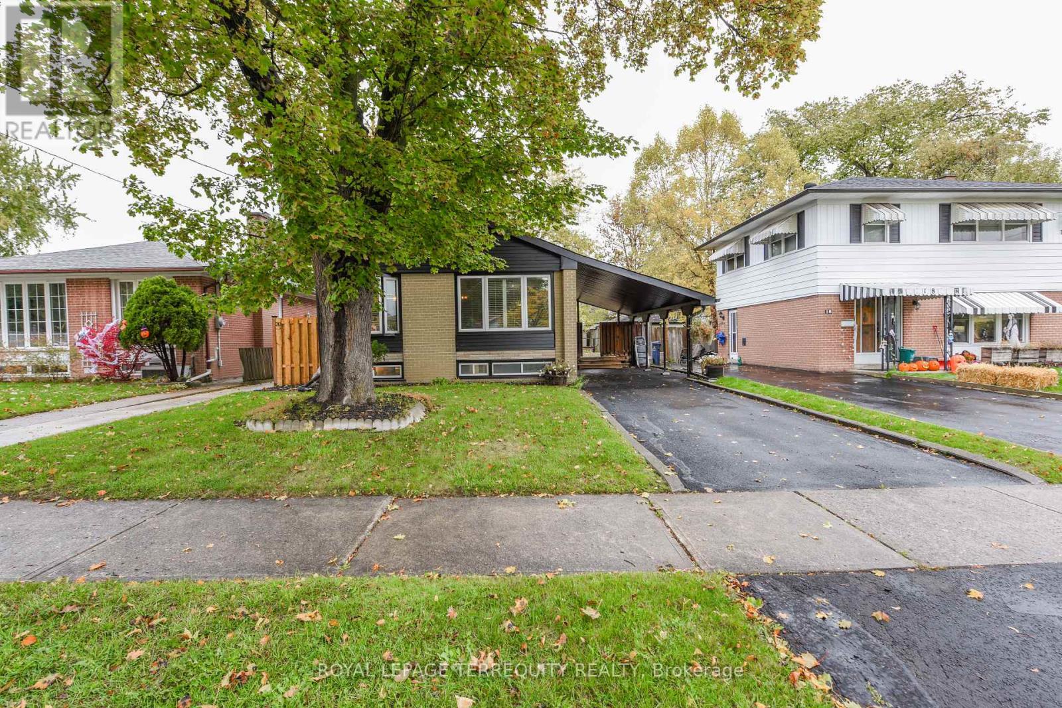
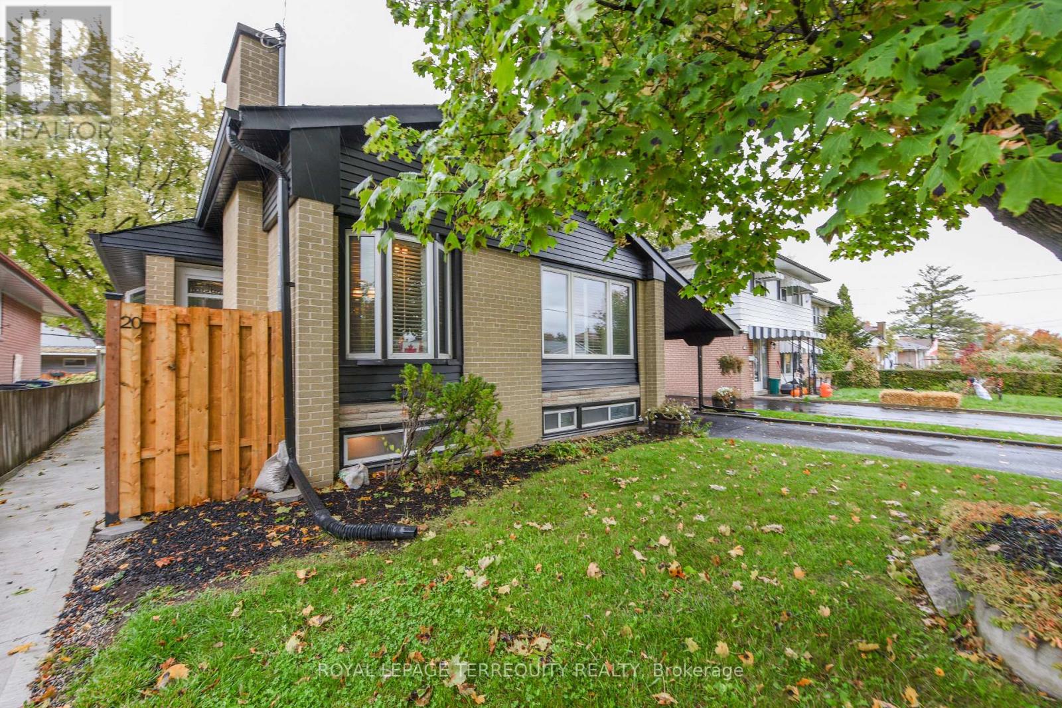
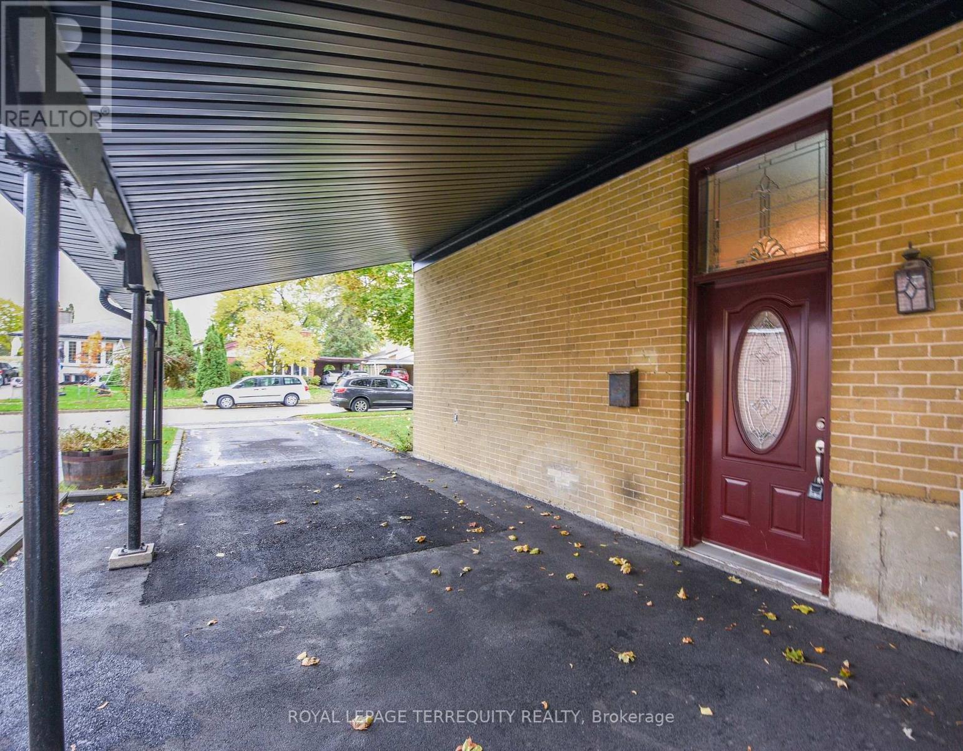
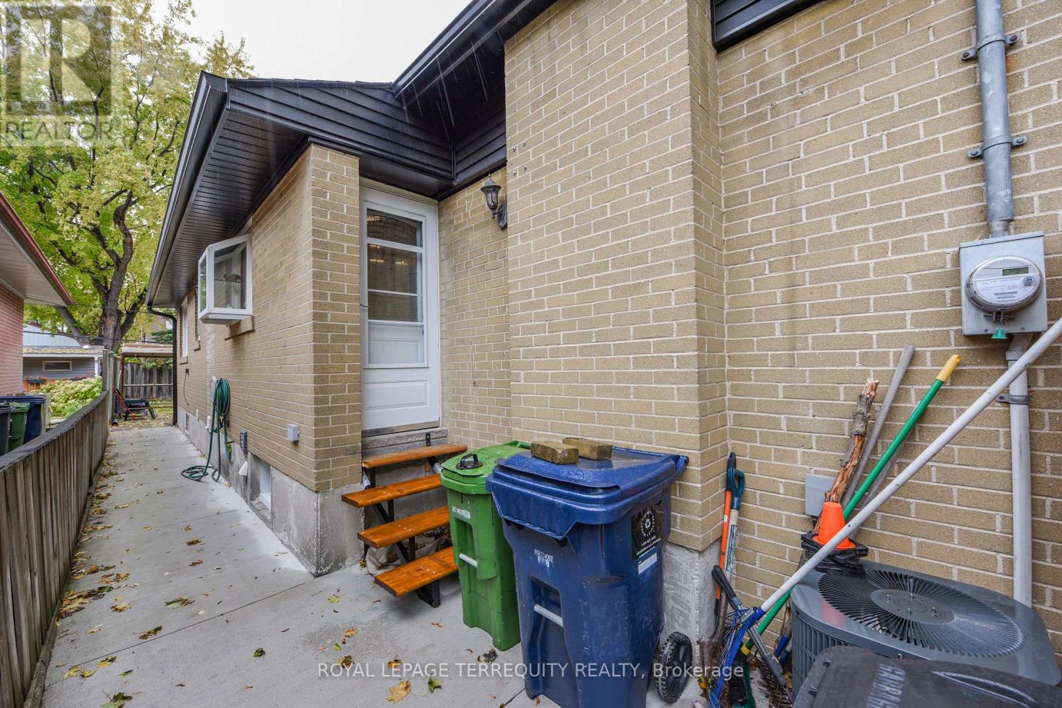
$949,000
20 HALLOW CRESCENT N
Toronto, Ontario, Ontario, M9W2V9
MLS® Number: W12499696
Property description
This Renovated Bungalow is located on a quiet family-friendly crescent in a sought-after neighbourhood in Etobicoke. This Crescent offers no though traffic but is also steps from public transit and minutes to major highways, stores, Pearson Airport and Etobicoke General Hospital. The main level features gleaming hardwood floors and open concept to living and dining areas. The beautifully renovated kitchen has a centre island, cooktop stove, wine fridge, ample cabinetry and a walk-out to the side yard. Three Spacious bedrooms on the main floor (2 bedrooms have brand new broadloom). The renovated 4 piece bathroom offers a spa-like retreat with a separate tub and glass-enclosed shower. The fully furnished lower level offers two additional bedrooms, one bedroom also has a 3-piece ensuite washroom. The games room is very unique - it is set up as a hockey shooting room!! There is also a rough-in for a fireplace. The backyard is a private oasis with a large deck, concrete patio and garden shed. Hot tub wiring is already installed - just bring a hot tub!! Recent upgrades - new roof (2025), new siding (2025), exterior stairs at side entrance, refinished driveway, new washing machine and dishwasher, new concrete walkway at side of house, new hot water tank (rental).
Building information
Type
*****
Age
*****
Appliances
*****
Architectural Style
*****
Basement Development
*****
Basement Type
*****
Construction Style Attachment
*****
Cooling Type
*****
Exterior Finish
*****
Flooring Type
*****
Foundation Type
*****
Heating Fuel
*****
Heating Type
*****
Size Interior
*****
Stories Total
*****
Utility Water
*****
Land information
Amenities
*****
Fence Type
*****
Sewer
*****
Size Depth
*****
Size Frontage
*****
Size Irregular
*****
Size Total
*****
Rooms
Main level
Bedroom 3
*****
Bedroom 2
*****
Primary Bedroom
*****
Dining room
*****
Living room
*****
Kitchen
*****
Basement
Games room
*****
Bedroom 5
*****
Bedroom 4
*****
Courtesy of ROYAL LEPAGE TERREQUITY REALTY
Book a Showing for this property
Please note that filling out this form you'll be registered and your phone number without the +1 part will be used as a password.

