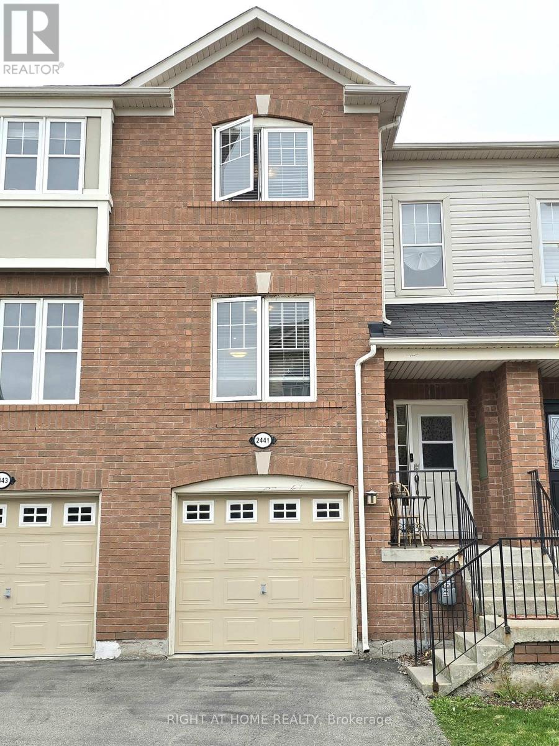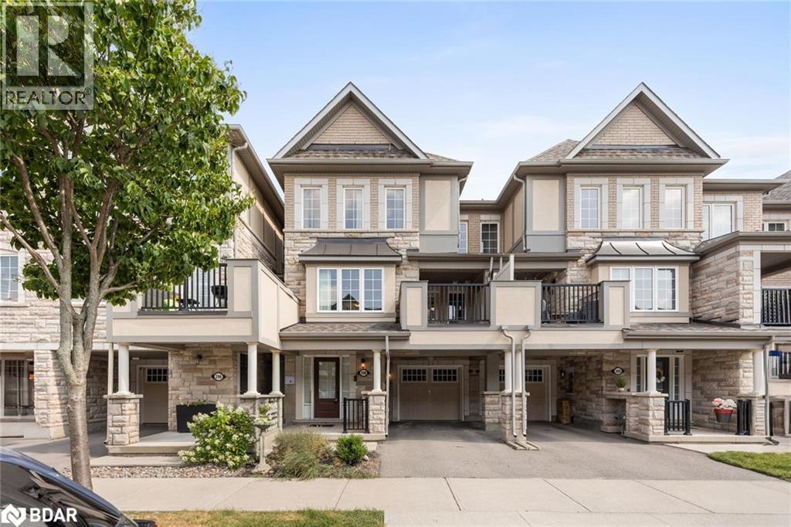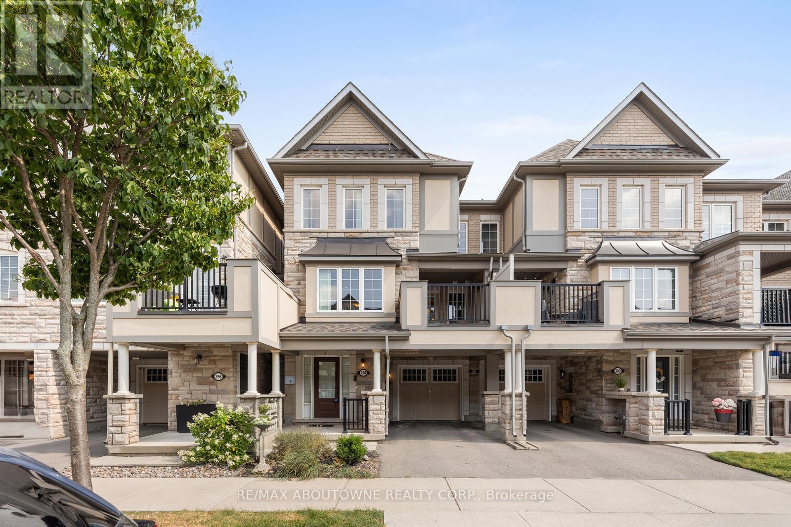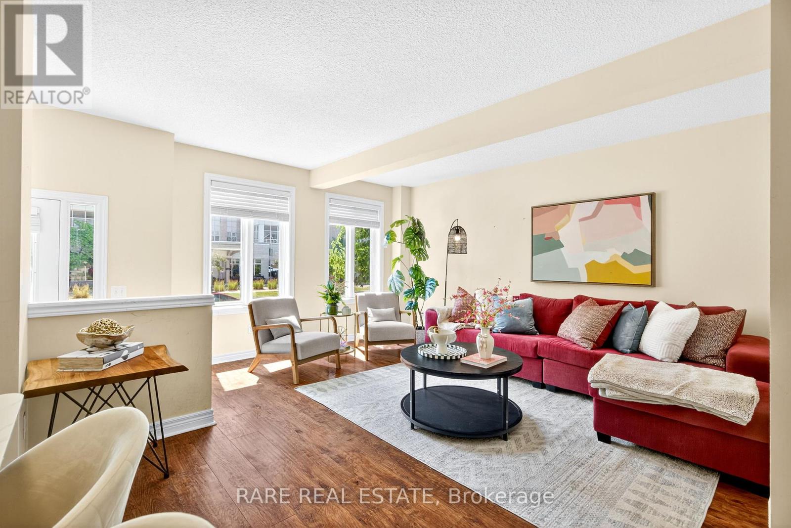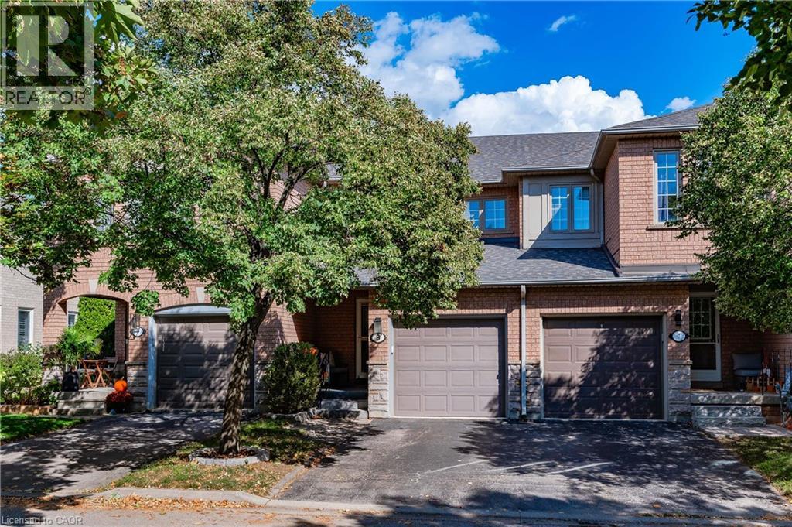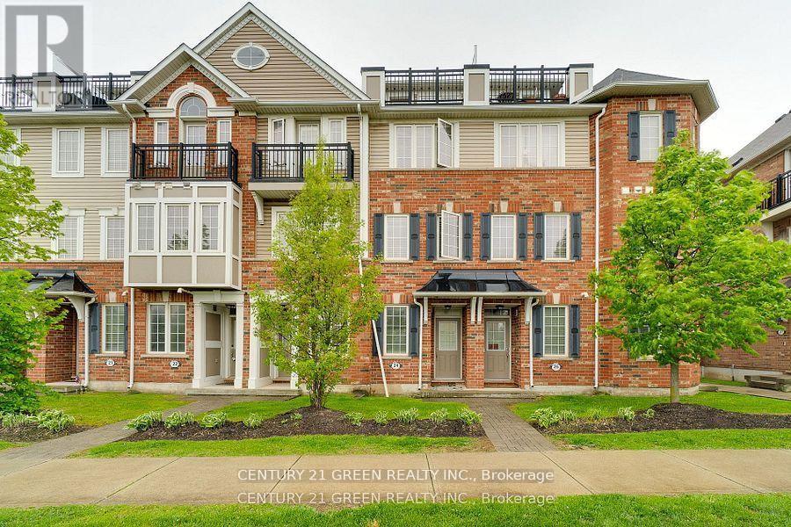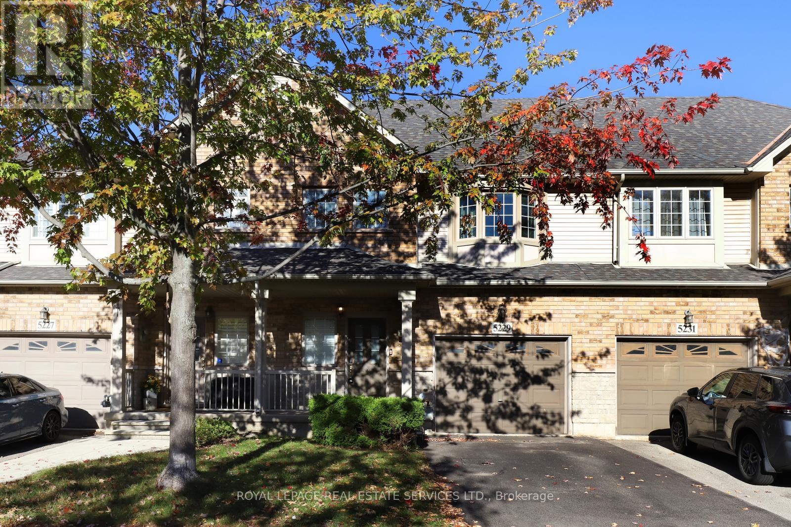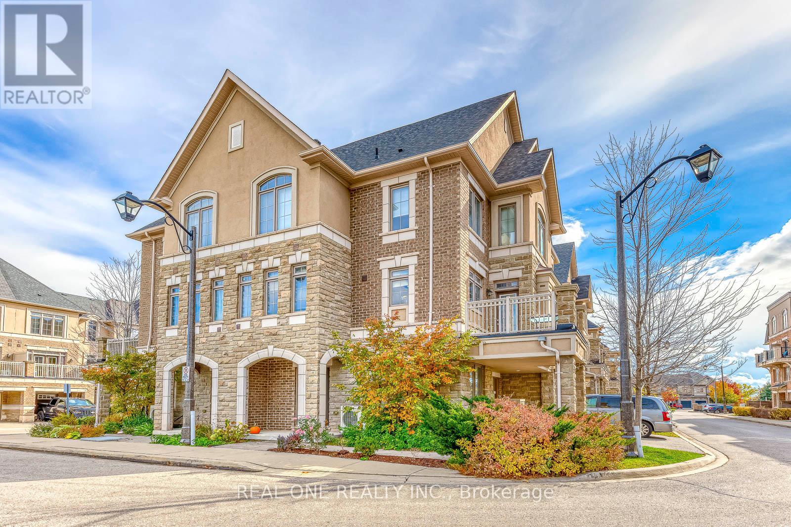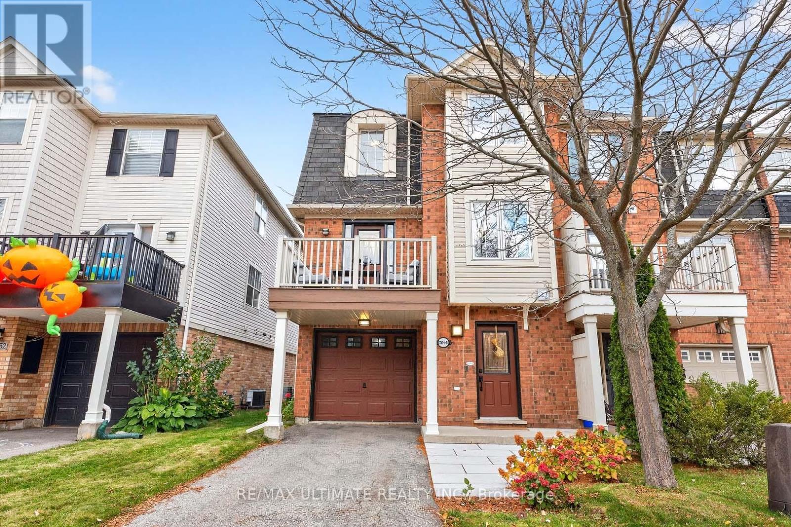Free account required
Unlock the full potential of your property search with a free account! Here's what you'll gain immediate access to:
- Exclusive Access to Every Listing
- Personalized Search Experience
- Favorite Properties at Your Fingertips
- Stay Ahead with Email Alerts
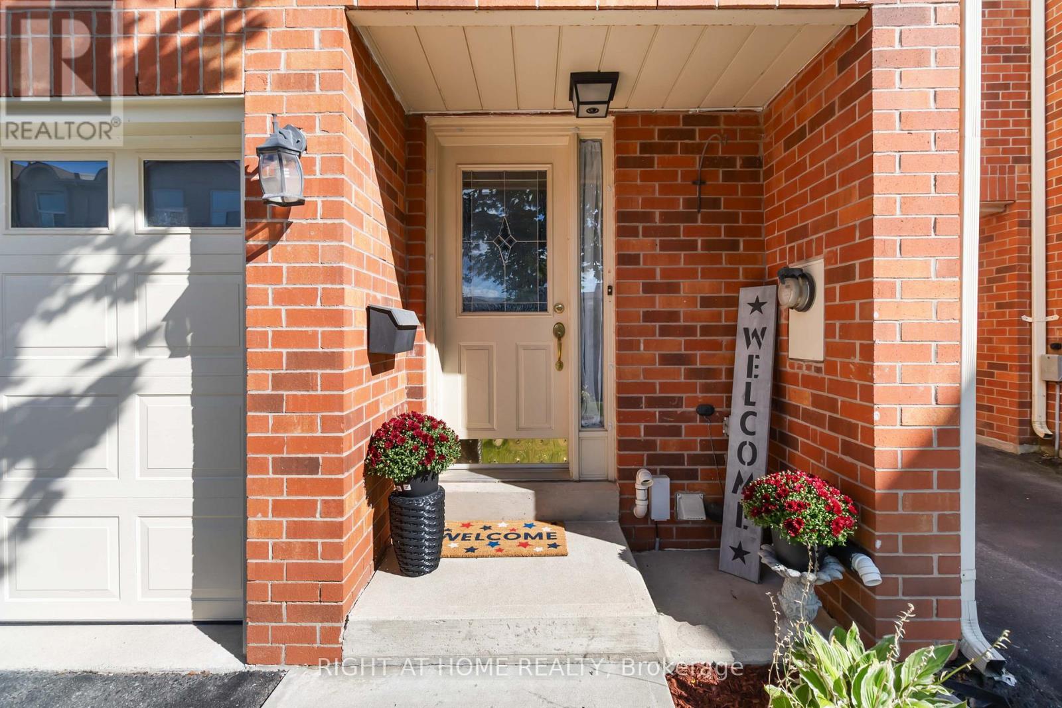
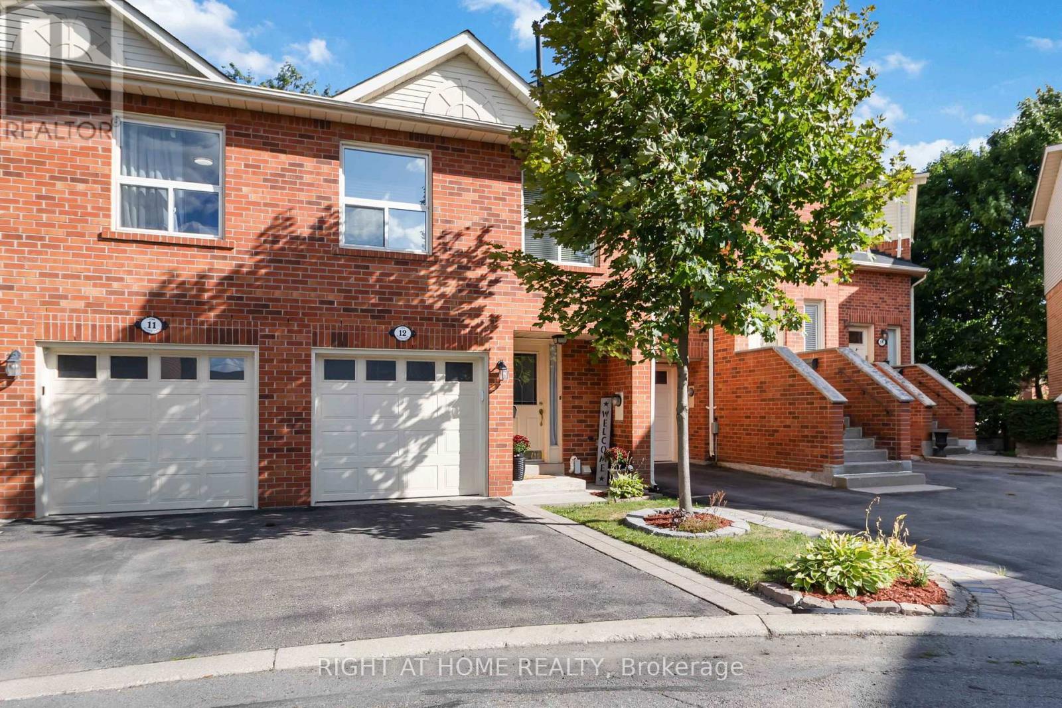
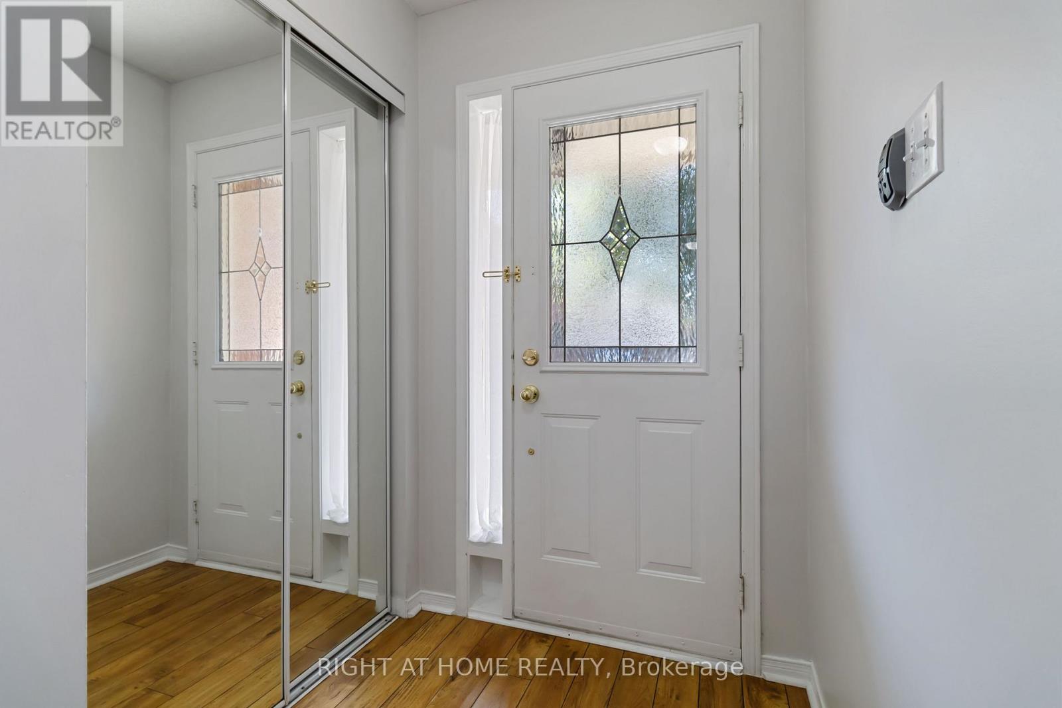
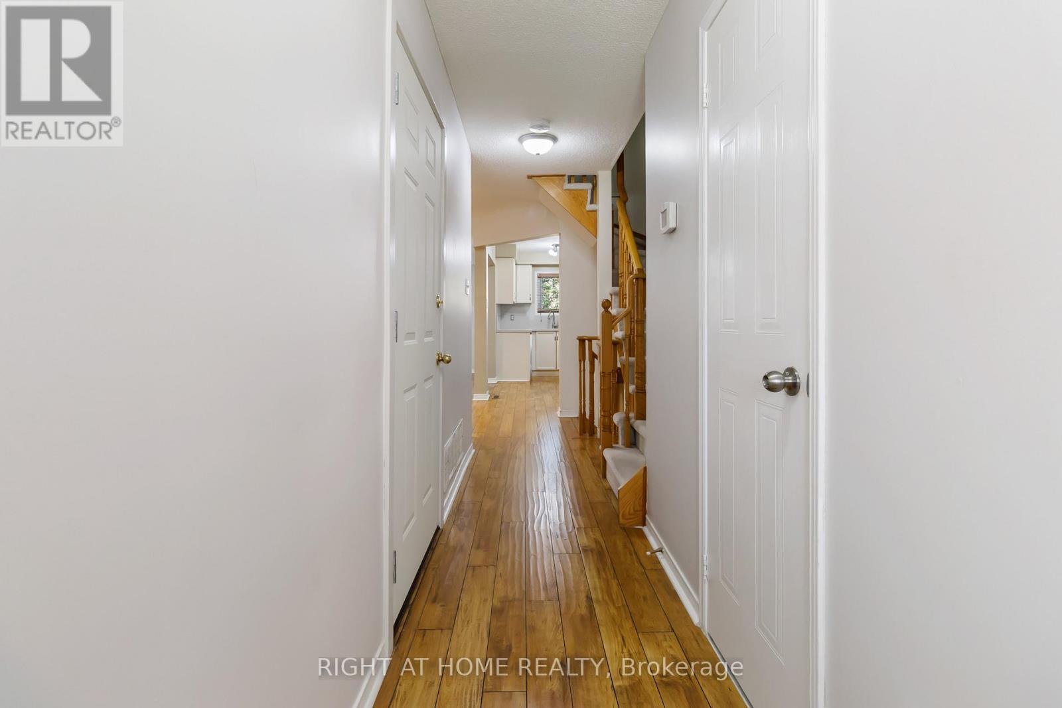
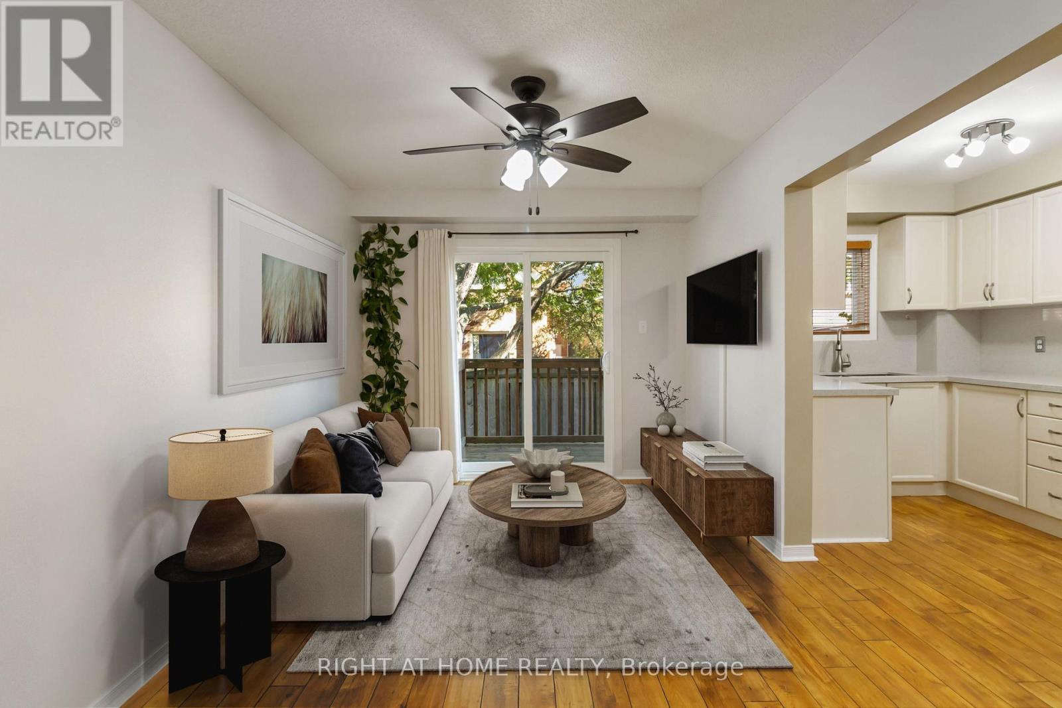
$780,000
12 - 1520 REEVES GATE
Oakville, Ontario, Ontario, L6M3J4
MLS® Number: W12491926
Property description
Welcome to this beautifully maintained 3-bedroom, 3-bathroom condo townhouse in the highly sought-after Glen Abbey neighbourhood! This unit offers the convenience of inside access to the garage, making everyday living seamless. The open-concept main floor features a kitchen with quartz countertops and backsplash and stainless steel appliances, overlooking the bright living and dining area with a walkout to the backyard perfect for relaxing outdoors. Upstairs, you'll find a large primary bedroom with a walk-in closet, a 4 piece double sink updated ensuite bathroom along with two additional goody sized bedrooms and an updated main bathroom. The finished basement includes a spacious family room with a cozy fireplace, ideal for movie nights or gatherings and a laundry. Located in one of Oakville's top-ranked school districts(Heritage Glen PS & Abbey Park HS), this home is perfect for families and offers easy access to parks, trails, shopping, transit, and highways.
Building information
Type
*****
Amenities
*****
Appliances
*****
Basement Development
*****
Basement Type
*****
Cooling Type
*****
Exterior Finish
*****
Fireplace Present
*****
FireplaceTotal
*****
Flooring Type
*****
Half Bath Total
*****
Heating Fuel
*****
Heating Type
*****
Size Interior
*****
Stories Total
*****
Land information
Rooms
Main level
Kitchen
*****
Dining room
*****
Living room
*****
Basement
Family room
*****
Second level
Bathroom
*****
Bathroom
*****
Bedroom 3
*****
Bedroom 2
*****
Primary Bedroom
*****
Courtesy of RIGHT AT HOME REALTY, BROKERAGE
Book a Showing for this property
Please note that filling out this form you'll be registered and your phone number without the +1 part will be used as a password.
