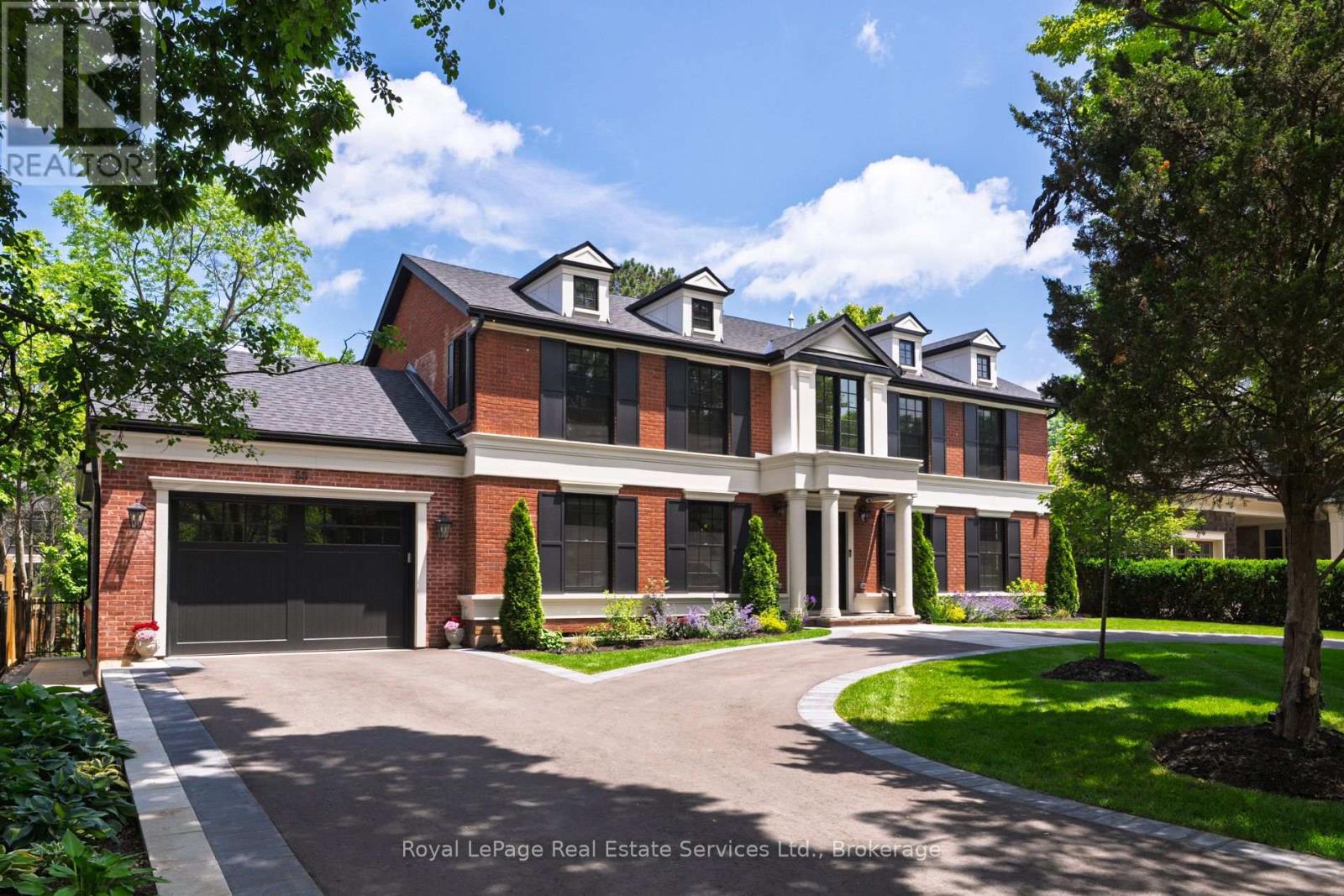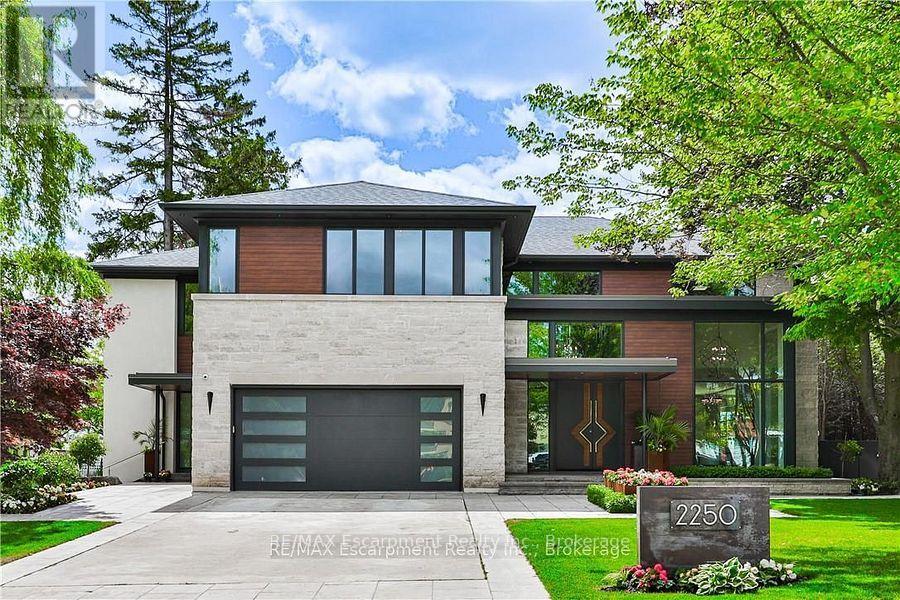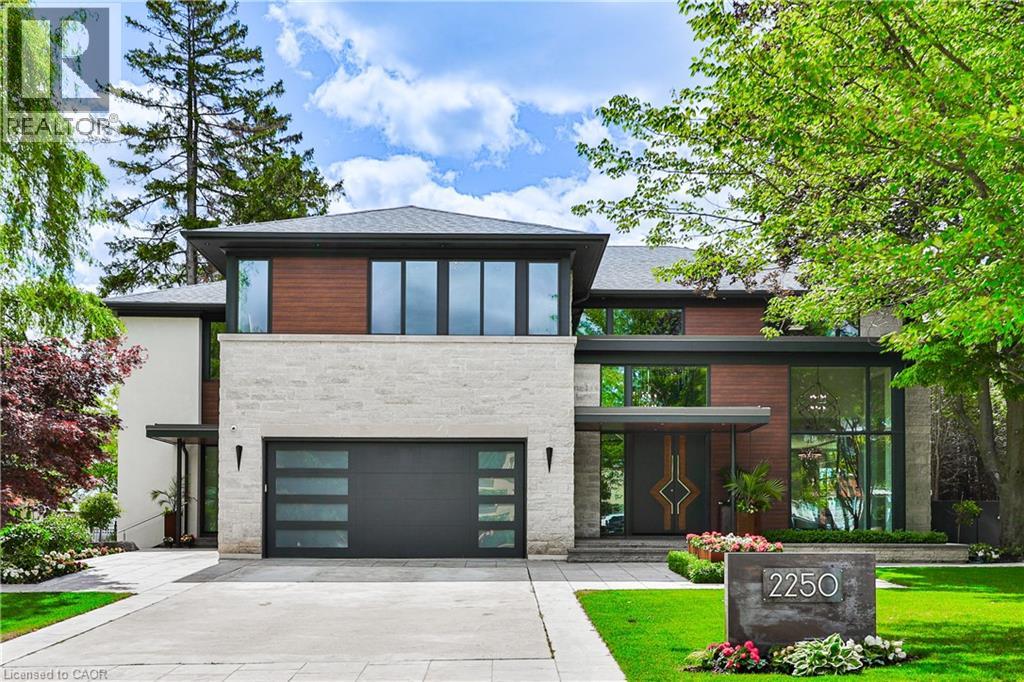Free account required
Unlock the full potential of your property search with a free account! Here's what you'll gain immediate access to:
- Exclusive Access to Every Listing
- Personalized Search Experience
- Favorite Properties at Your Fingertips
- Stay Ahead with Email Alerts
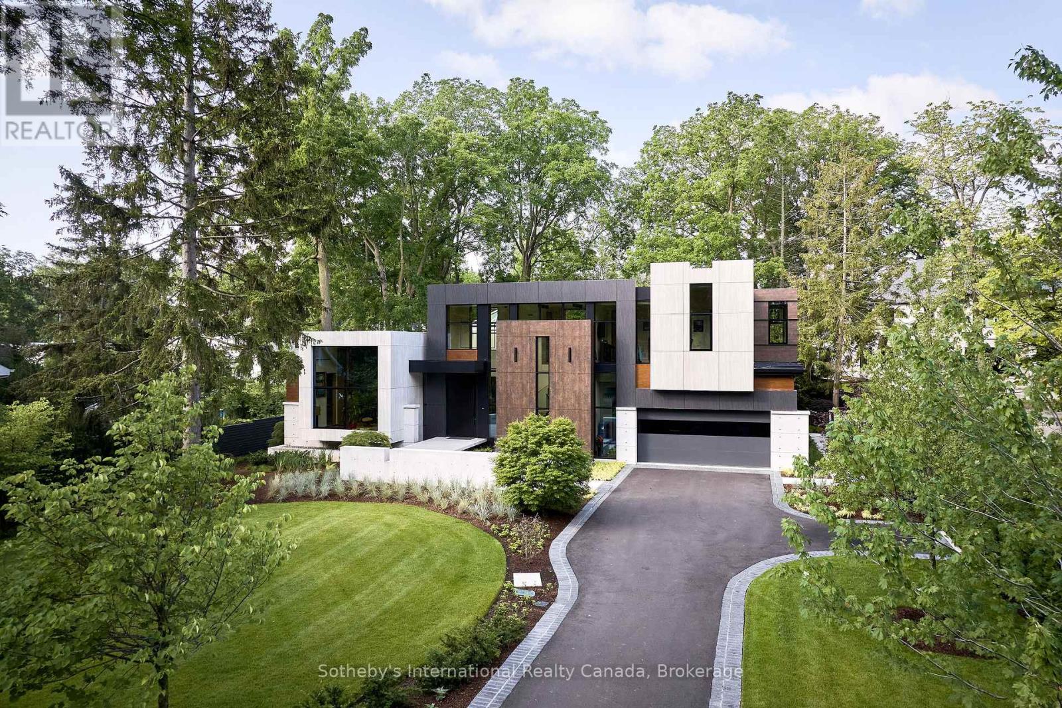
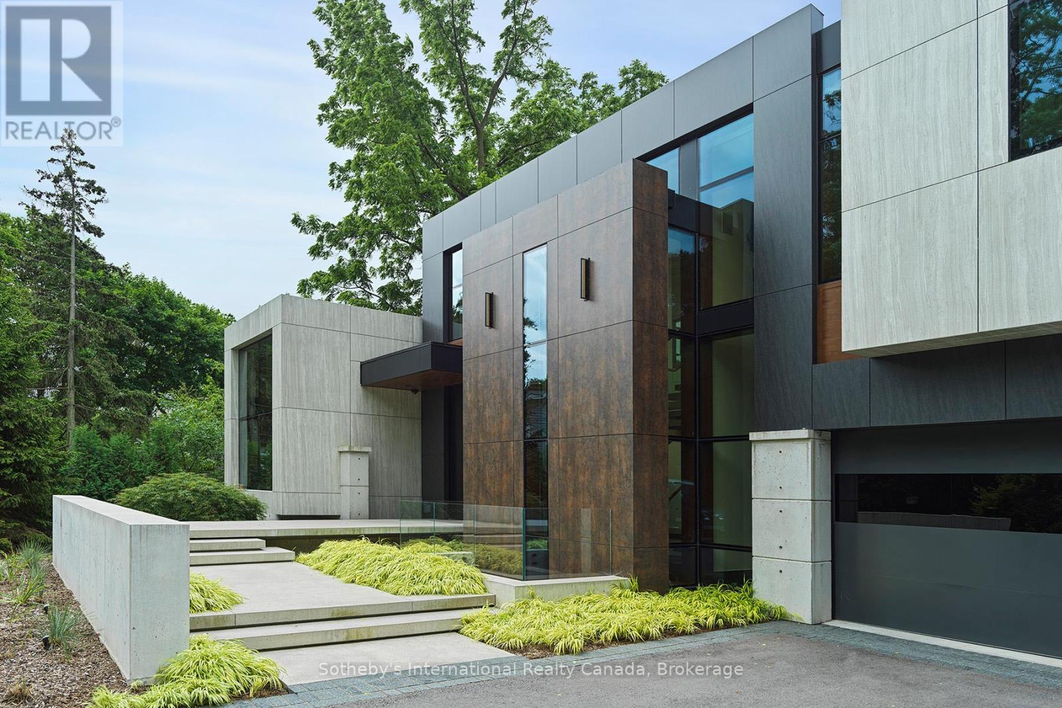
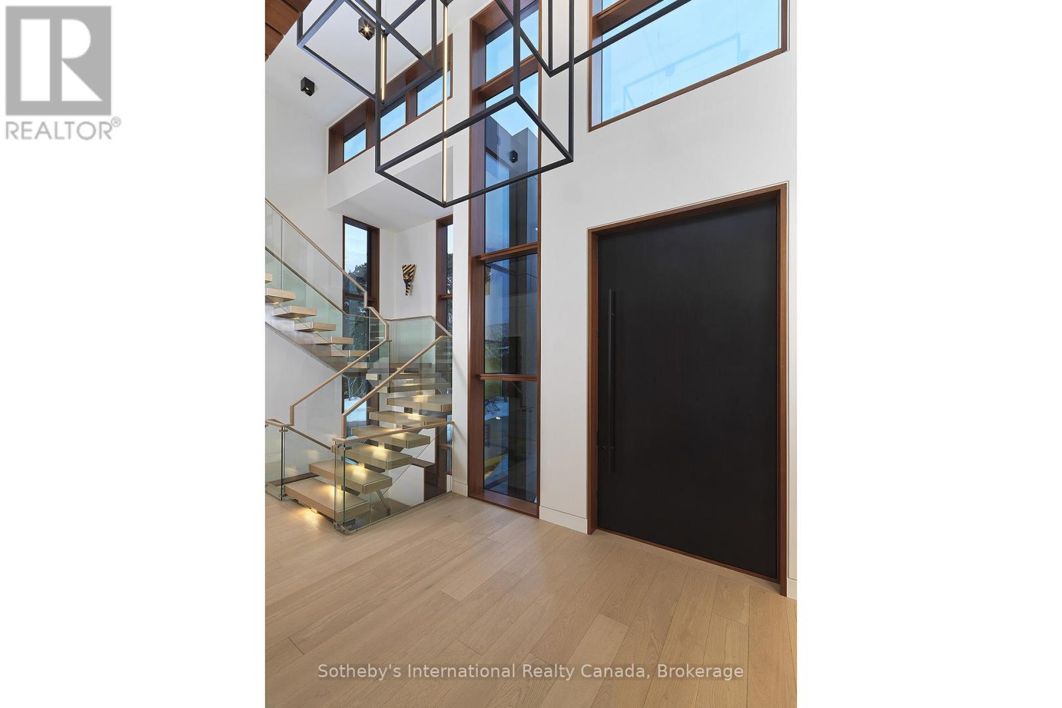
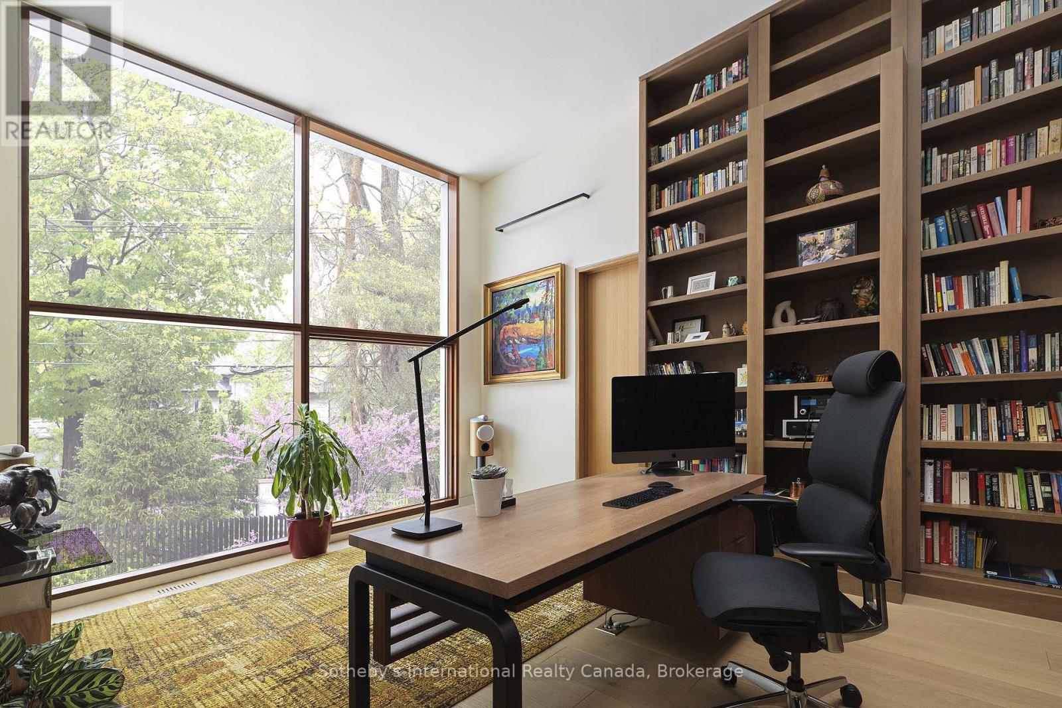
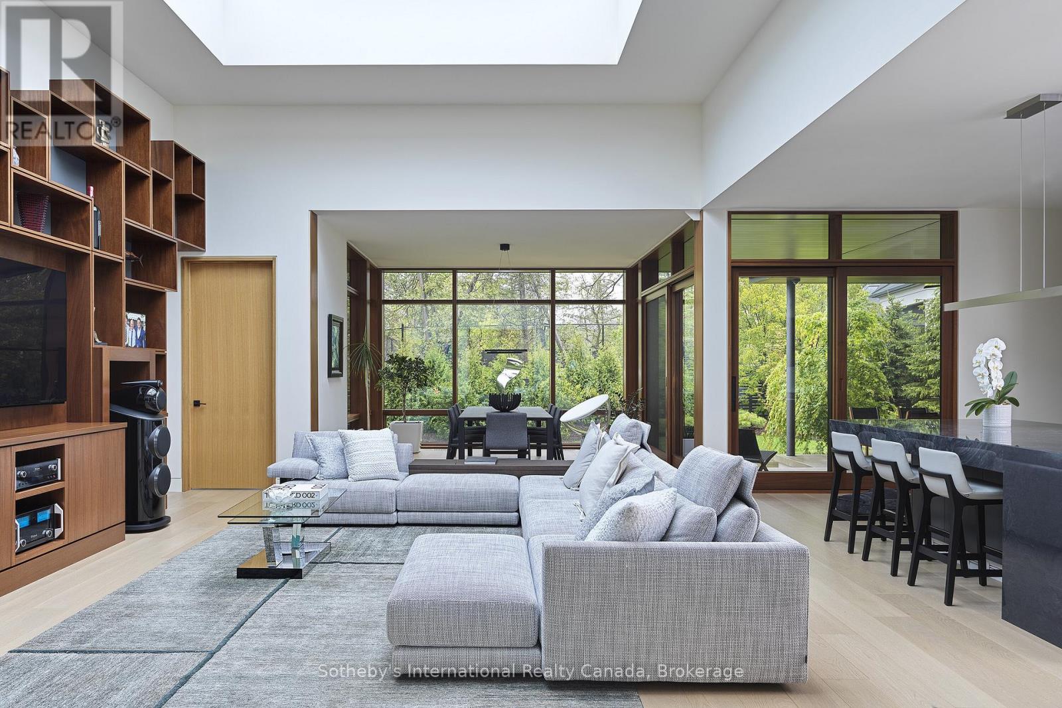
$8,250,000
116 CHARTWELL ROAD
Oakville, Ontario, Ontario, L6J3Z6
MLS® Number: W12490592
Property description
Welcome to 116 Chartwell Road, a stunning Net Zero certified masterpiece in Southeast Oakville, blending luxury, sustainability, and wellness. Designed by David Small Designs & crafted by Troika Custom Builders, this eco-friendly gem prioritizes your health with a fully sealed envelope, advanced insulation, and a geothermal system paired with a 14.49kW solar array. This ensures clean, energy-efficient living, reducing exposure to pollutants and maintaining superior indoor air quality for a healthier, more comfortable home. Step inside to an open-concept layout bathed in natural light with floor-to-ceiling windows and a striking pyramid skylight. Beautiful wire-brushed white oak flooring with in-floor heating is throughout the home. The gourmet kitchen features a Diamante Quartzite island, custom lacquered cabinetry, and top-tier Gaggenau appliances perfect for healthy, home-cooked meals. Outdoors, a stylish covered patio with a mahogany-clad ceiling, dual Kenyon barbecues, a stainless-steel hot tub and surround sound creates an inviting space for relaxation and entertaining. The main floor primary suite is a serene retreat with a walk-through dressing room and a luxurious 5-piece ensuite featuring a steam shower and oversized soaking tub, promoting relaxation and well-being. The home office with garden views and a floor-to-ceiling oak bookcase offers a calming workspace. Upstairs, two spacious bedrooms with ensuites ensure comfort for family or guests. The lower level is an entertainment hub with a fitness room for active lifestyles, a recreation room with a built-in bar and pool table, and an additional bedroom with ensuite. Smart home technology seamlessly integrates audio-visual, lighting, and security systems, controlled via intuitive apps and two master control rooms, ensuring peace of mind. A tandem four-car garage with a hydraulic lift and EV charging, plus extra outdoor parking, speaks to the car enthusiast.
Building information
Type
*****
Age
*****
Amenities
*****
Appliances
*****
Basement Development
*****
Basement Type
*****
Construction Status
*****
Construction Style Attachment
*****
Cooling Type
*****
Exterior Finish
*****
Fire Protection
*****
Foundation Type
*****
Half Bath Total
*****
Heating Fuel
*****
Heating Type
*****
Size Interior
*****
Stories Total
*****
Utility Power
*****
Utility Water
*****
Land information
Amenities
*****
Fence Type
*****
Landscape Features
*****
Sewer
*****
Size Depth
*****
Size Frontage
*****
Size Irregular
*****
Size Total
*****
Rooms
Main level
Primary Bedroom
*****
Mud room
*****
Kitchen
*****
Dining room
*****
Great room
*****
Office
*****
Foyer
*****
Lower level
Exercise room
*****
Other
*****
Other
*****
Utility room
*****
Laundry room
*****
Bedroom 4
*****
Recreational, Games room
*****
Second level
Bedroom 3
*****
Bedroom 2
*****
Courtesy of Sotheby's International Realty Canada, Brokerage
Book a Showing for this property
Please note that filling out this form you'll be registered and your phone number without the +1 part will be used as a password.
