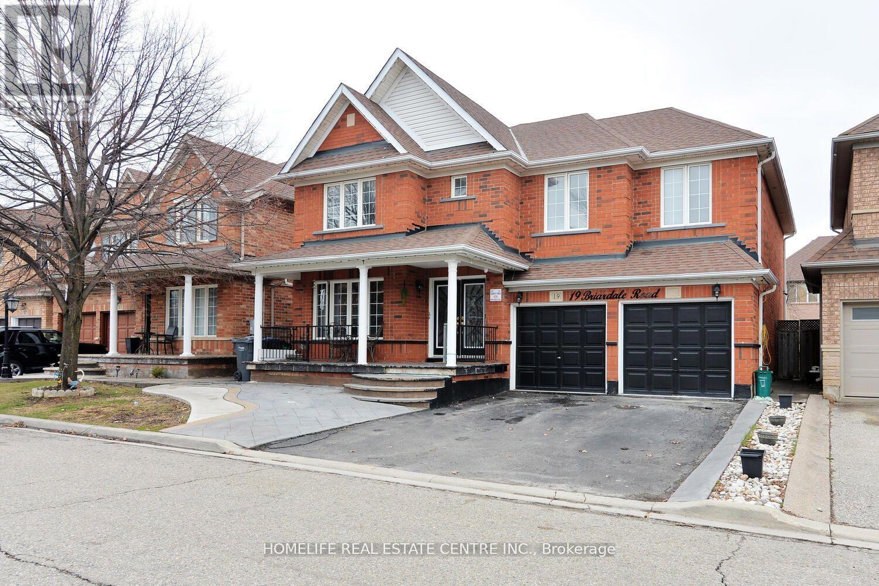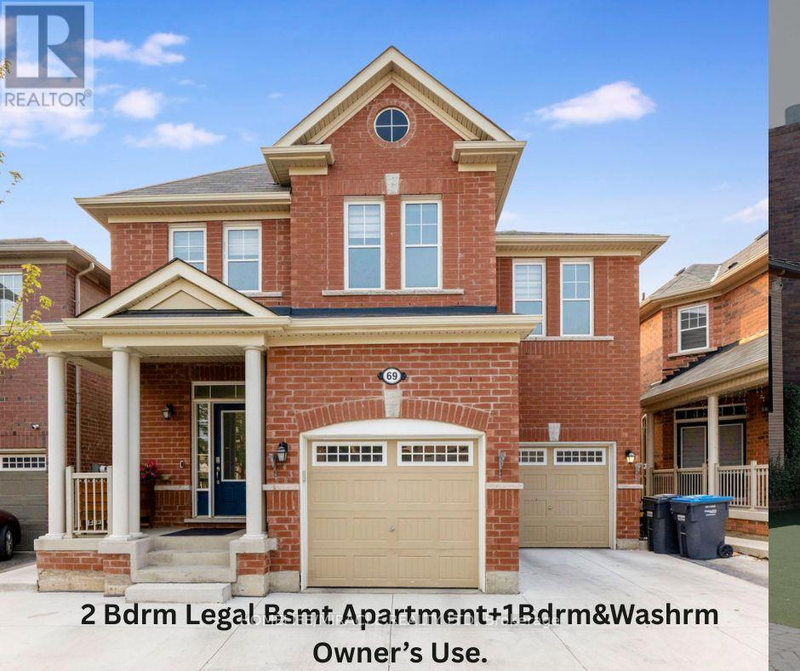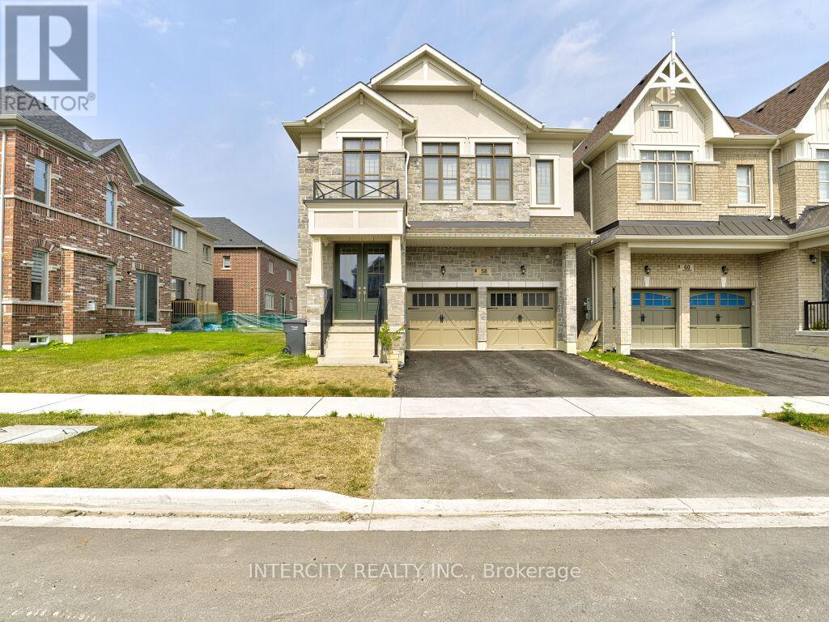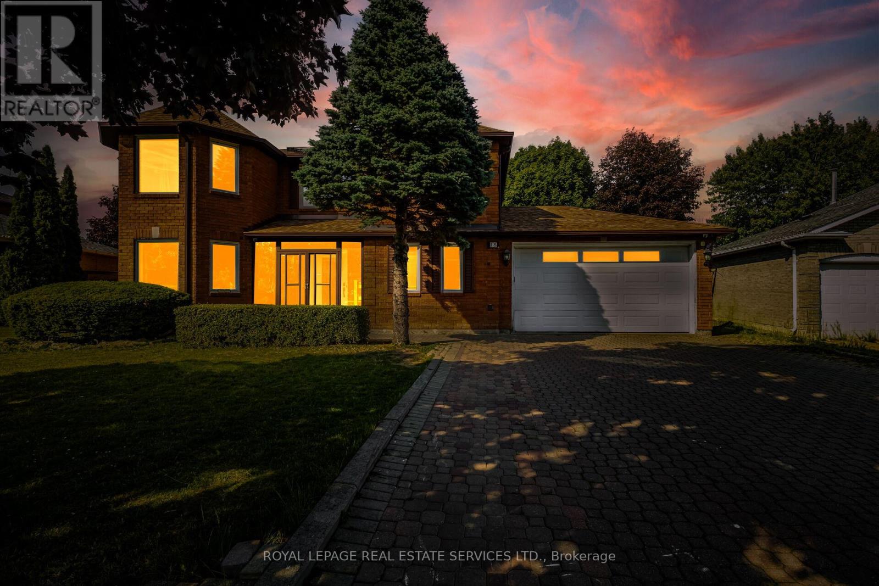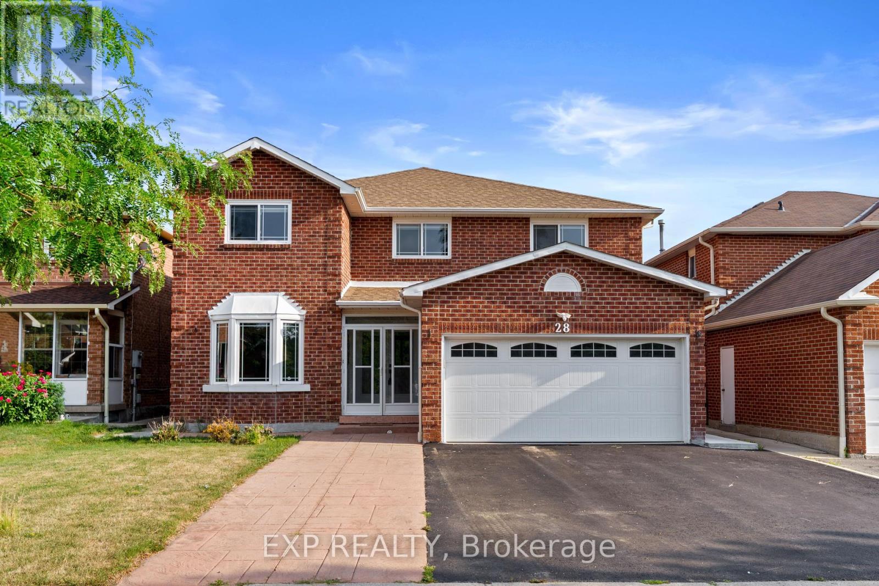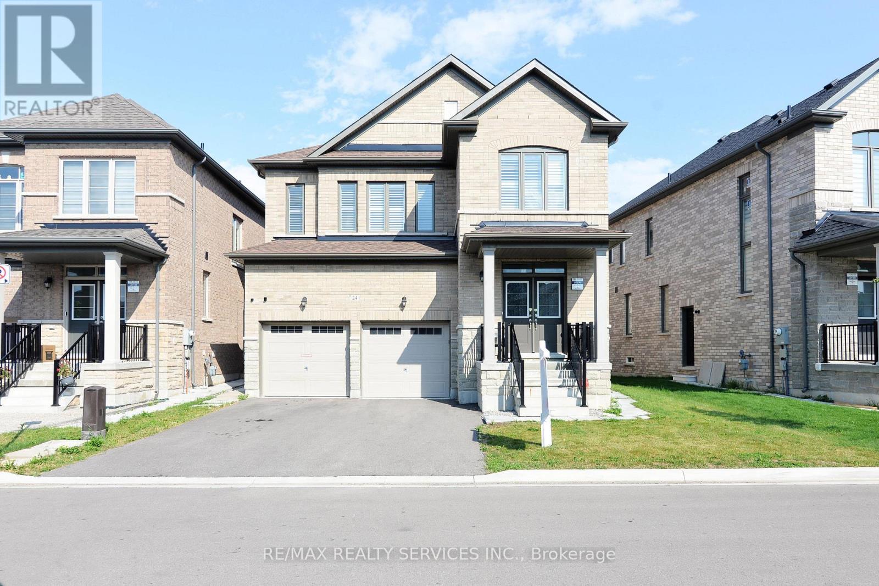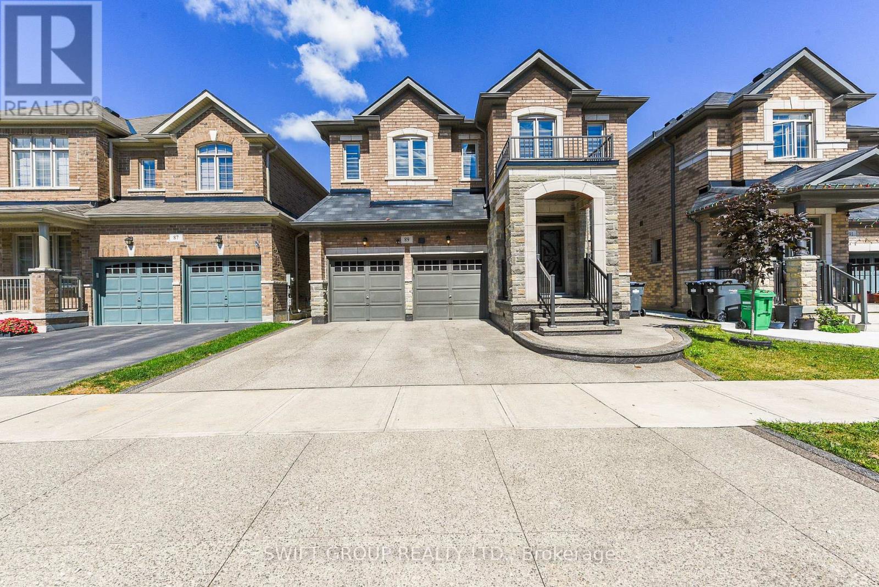Free account required
Unlock the full potential of your property search with a free account! Here's what you'll gain immediate access to:
- Exclusive Access to Every Listing
- Personalized Search Experience
- Favorite Properties at Your Fingertips
- Stay Ahead with Email Alerts
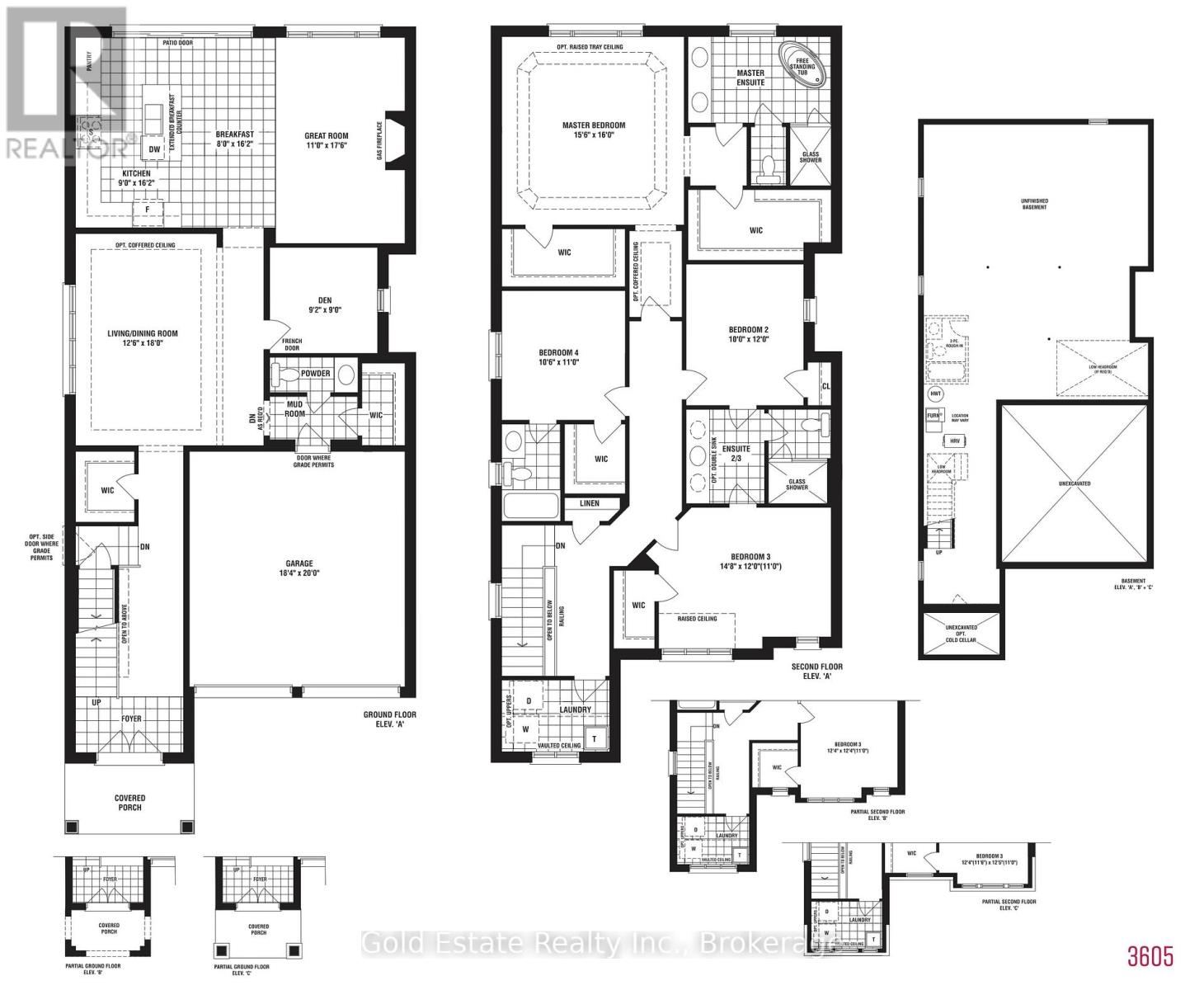
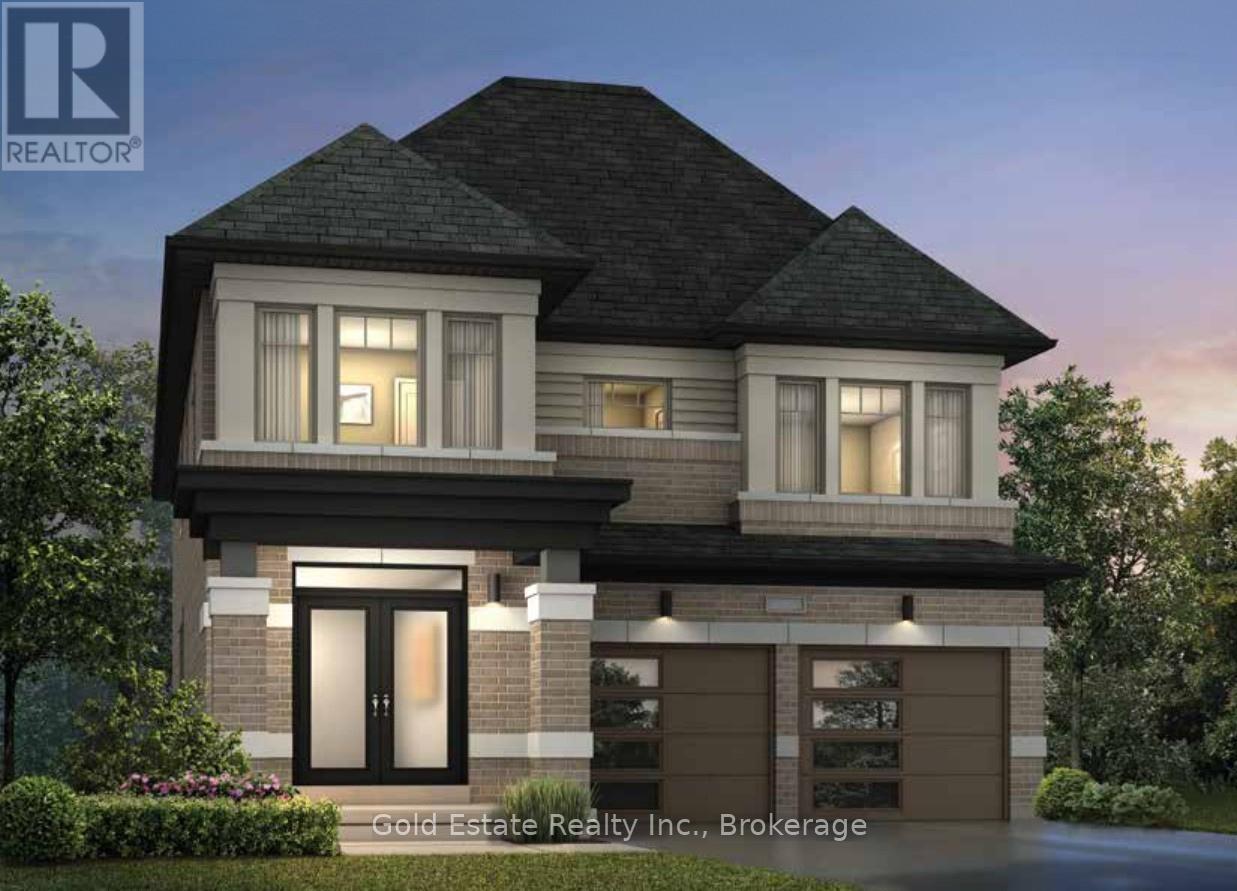
$1,499,999
16 MOORHART CRESCENT
Caledon, Ontario, Ontario, L7C4J5
MLS® Number: W12485925
Property description
Welcome to 16 Moonhart Crescent, a stunning 2-storey detached home located in the prestigious and family-friendly community of Rural Caledon. Built in 2023, this beautifully designed property offers approximately 3,033 sq ft of elegant living space plus a finished basement, showcasing modern finishes and thoughtful upgrades throughout. The main floor features a bright open-concept layout with 9-ft ceilings, hardwood flooring, and large windows that fill the home with natural light. The gourmet kitchen boasts quartz countertops, stainless steel appliances, a centre island, and a breakfast area with a walk-out to the backyard. A spacious family room with a cozy gas fireplace creates the perfect spot to relax, while the formal living and dining rooms are ideal for entertaining. The upper level offers four generous bedrooms including a luxurious primary suite with a walk-in closet and a spa-like 5-piece ensuite. Convenient upper-level laundry and ample storage enhance everyday comfort. The finished basement provides additional living space with a separate entrance potential, perfect for recreation or in-law setup. Enjoy the double-car garage with inside entry, a private driveway, and a landscaped lot offering great curb appeal. Situated near parks, schools, trails, and all amenities, this home blends modern luxury with suburban tranquility-an exceptional opportunity to live in one of Caledon's most desirable neighborhoods. Flexible possession available.
Building information
Type
*****
Age
*****
Amenities
*****
Basement Features
*****
Basement Type
*****
Construction Style Attachment
*****
Cooling Type
*****
Exterior Finish
*****
Fireplace Present
*****
Foundation Type
*****
Half Bath Total
*****
Heating Fuel
*****
Heating Type
*****
Size Interior
*****
Stories Total
*****
Utility Water
*****
Land information
Sewer
*****
Size Depth
*****
Size Frontage
*****
Size Irregular
*****
Size Total
*****
Courtesy of Gold Estate Realty Inc.
Book a Showing for this property
Please note that filling out this form you'll be registered and your phone number without the +1 part will be used as a password.

