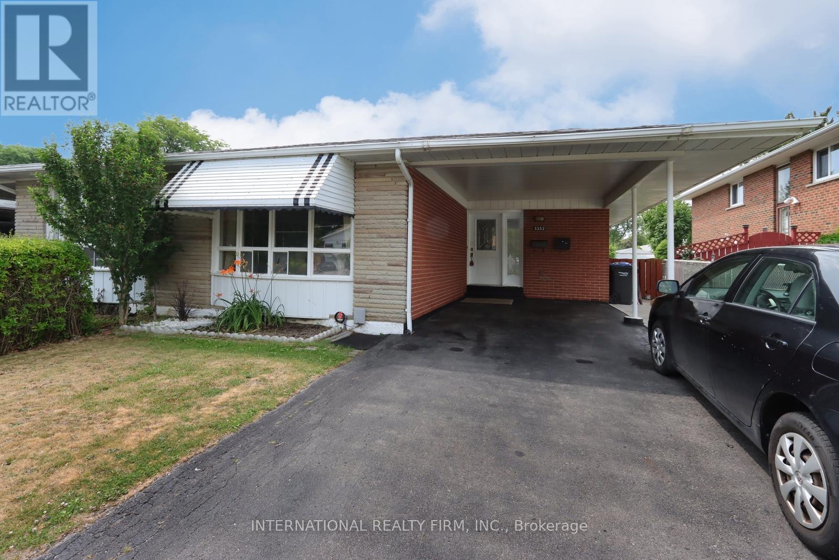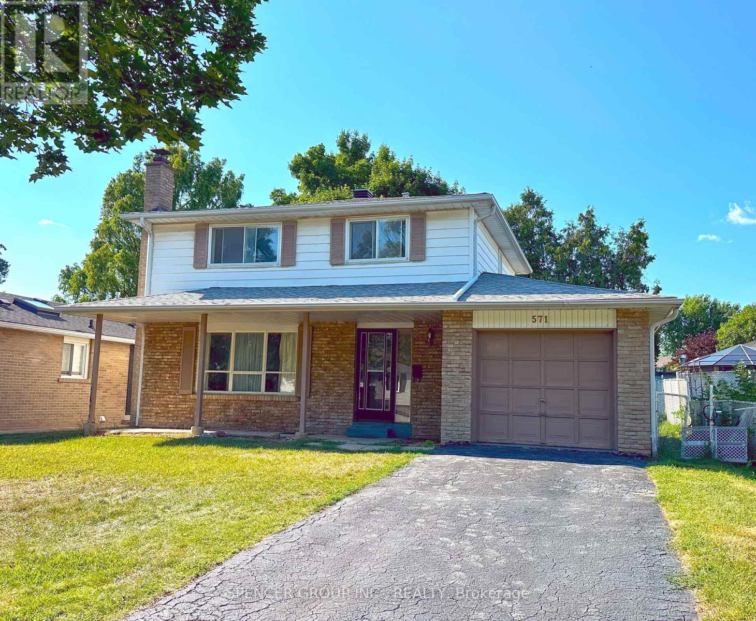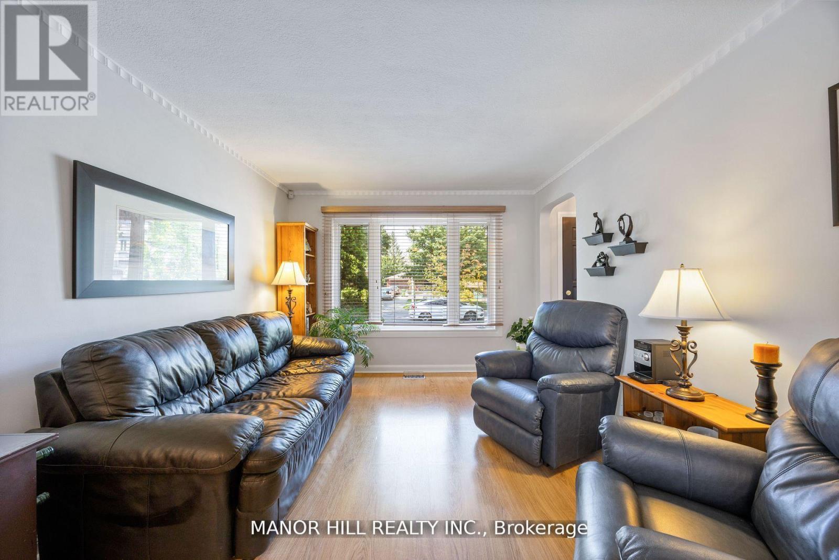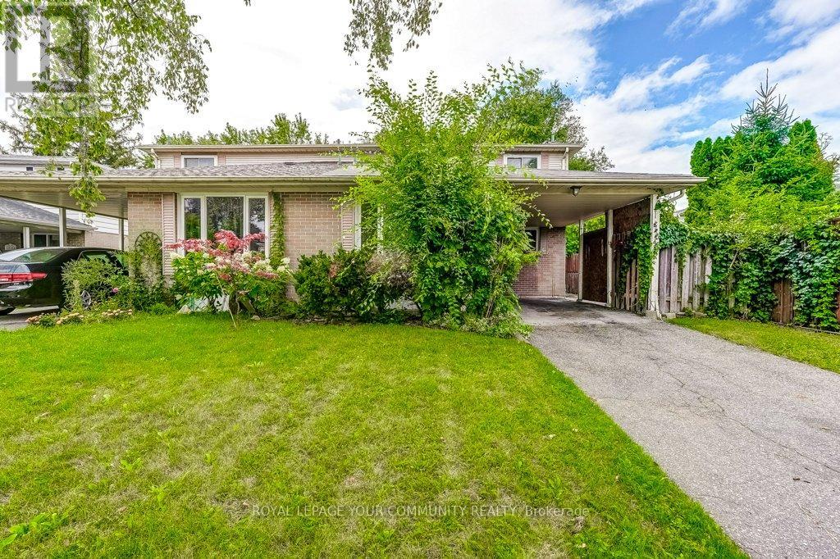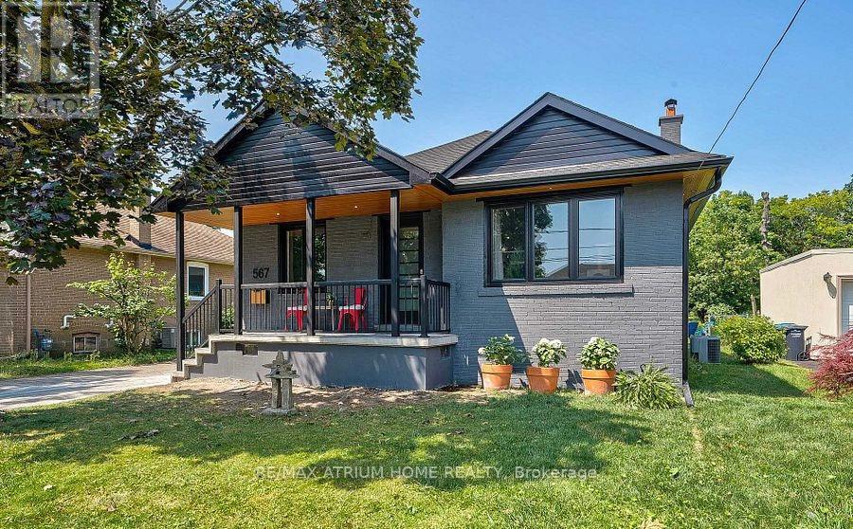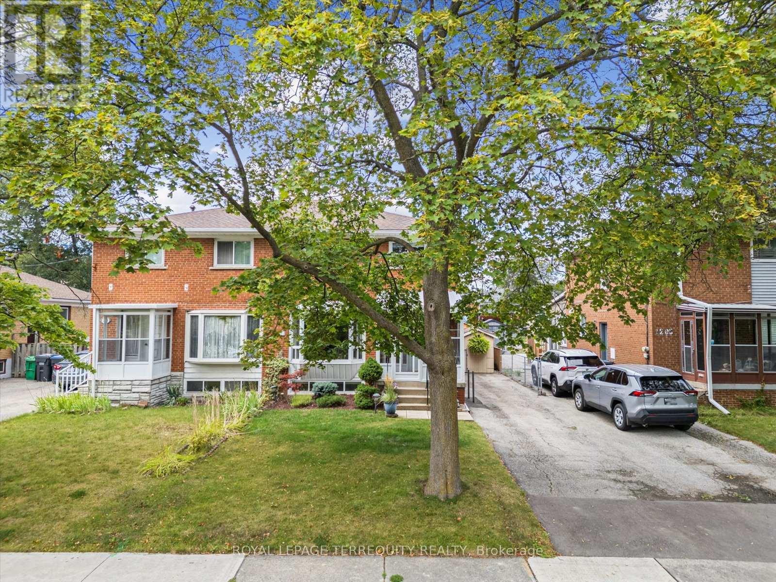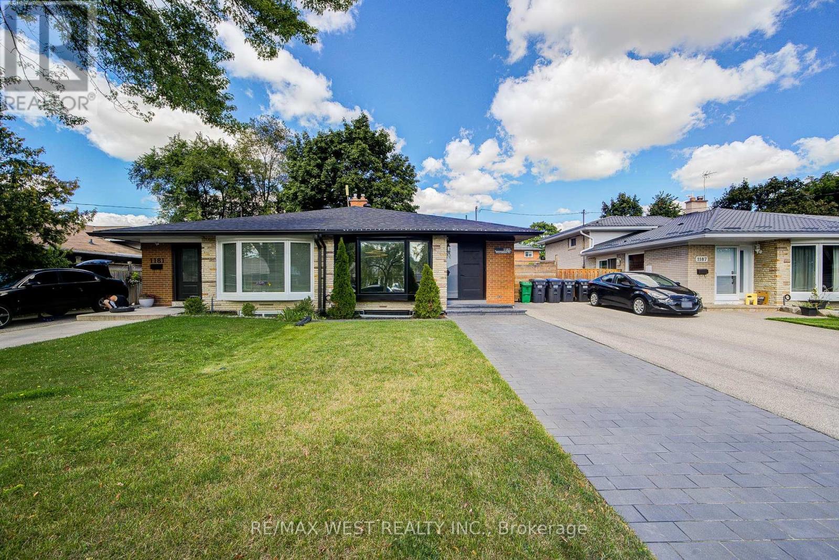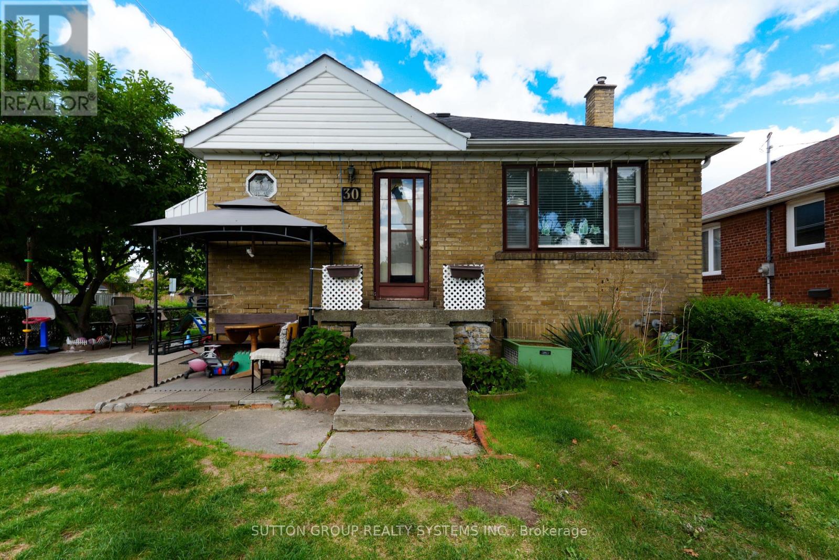Free account required
Unlock the full potential of your property search with a free account! Here's what you'll gain immediate access to:
- Exclusive Access to Every Listing
- Personalized Search Experience
- Favorite Properties at Your Fingertips
- Stay Ahead with Email Alerts
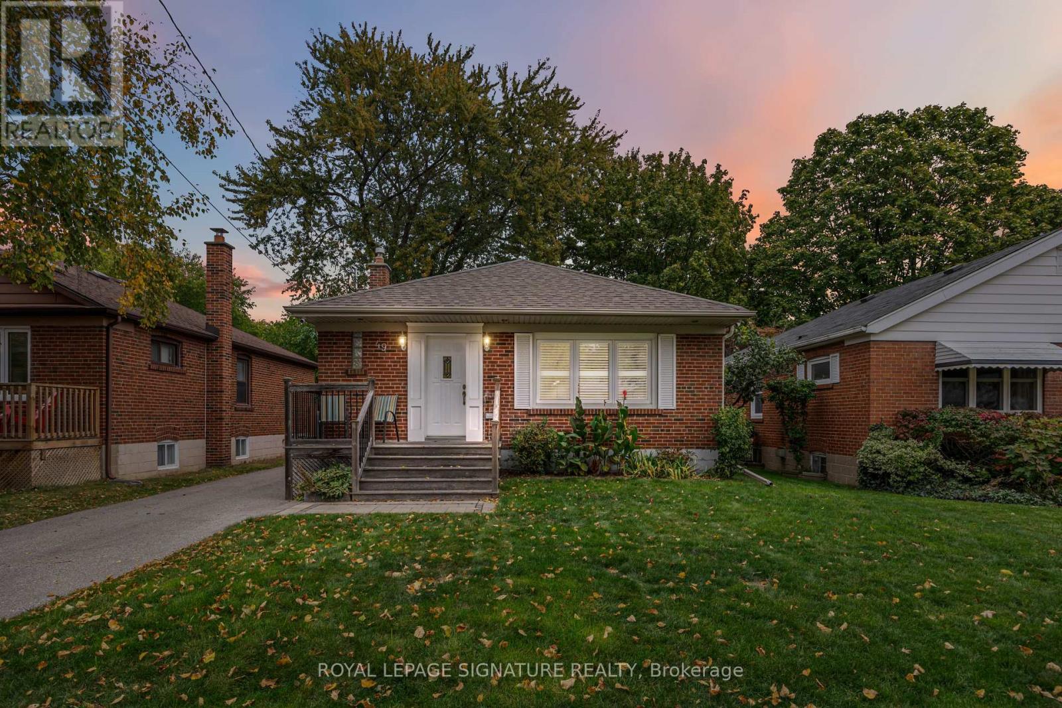
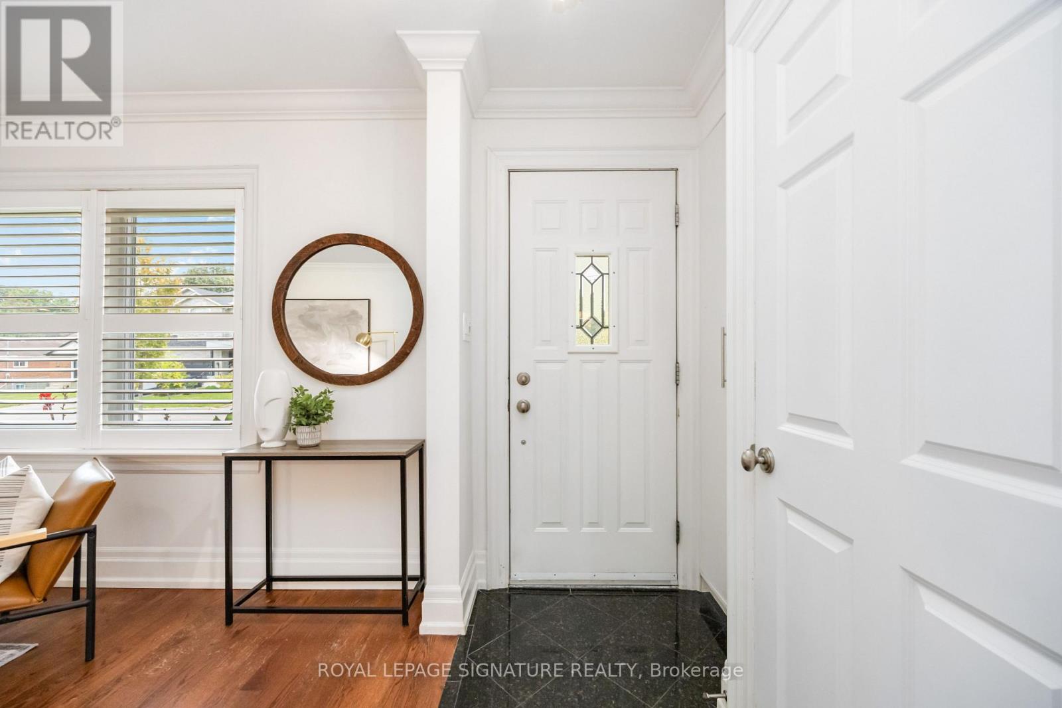
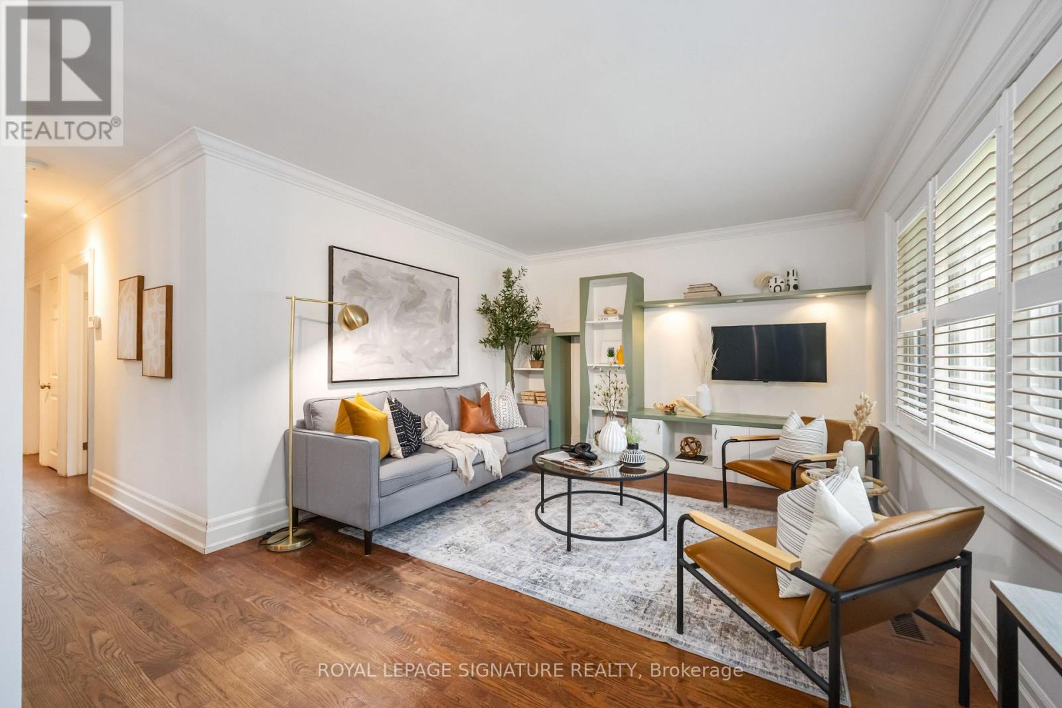
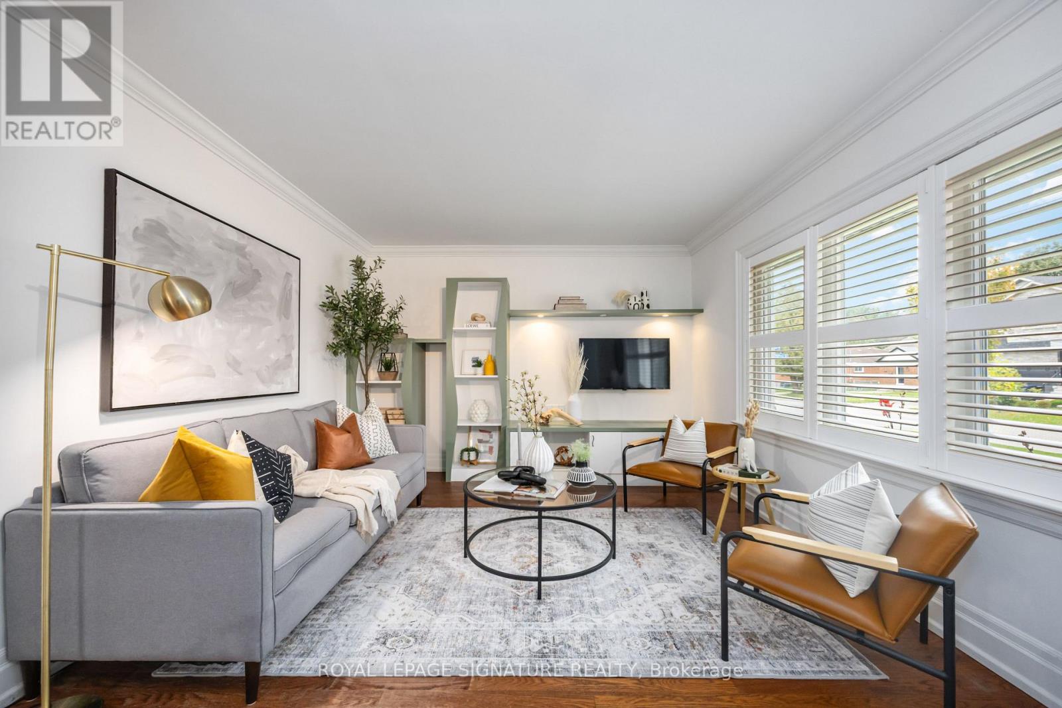
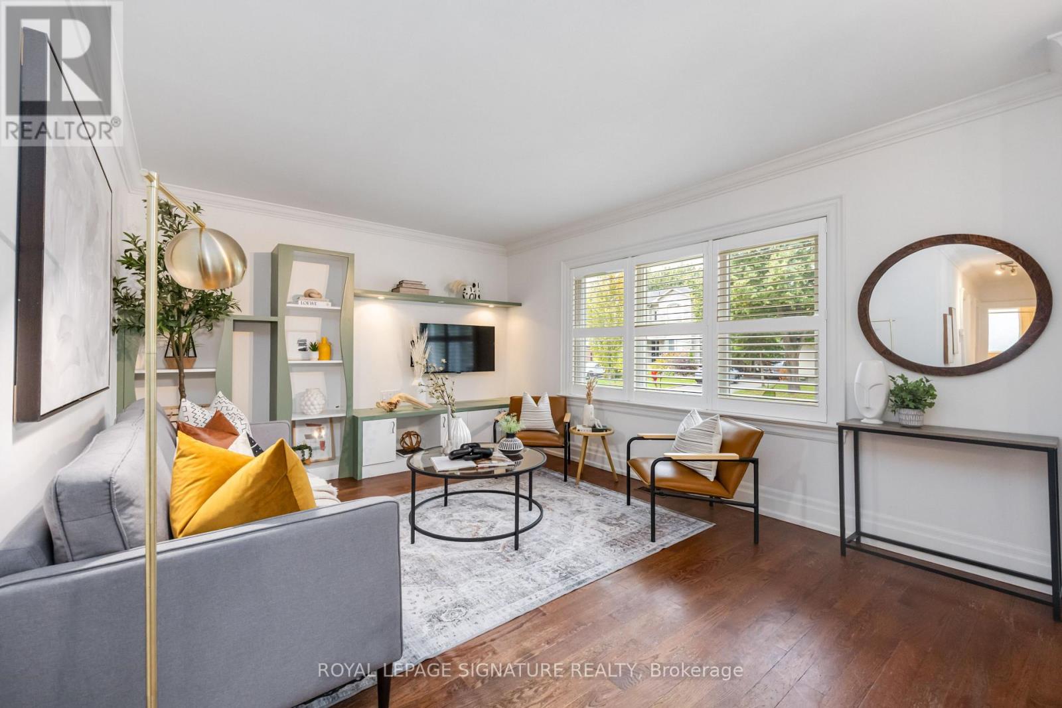
$1,099,999
49 WESTHEAD ROAD
Toronto, Ontario, Ontario, M8W4S2
MLS® Number: W12485190
Property description
Say hello to 49 Westhead Rd - a beautifully refreshed 3+2 bedroom gem in the heart of West Alderwood, where charm, comfort and style come together. Freshly painted throughout, this home features elegant crown mouldings, updated finishes, a transitional kitchen with a stone countertop and sleek stainless steel built-in appliances. The separate entrance leads to a versatile lower level with a rough-in for a kitchen, a spacious recreation room, 2 additional bedrooms, a 3-piece bath, an oversized laundry area and pot lights throughout - perfect for extended family, guests or potential rental income. Step outside to your private, cottage-like backyard, complete with a huge deck - the ultimate spot for summer BBQs, entertaining friends, or relaxing in peace. All of this in West Alderwood, one of Etobicoke's most sought-after neighbourhoods. Close to schools, Sherway Gardens, parks, transit, and major highways - this is a rare opportunity to own a move-in-ready home in a vibrant, family-friendly community.
Building information
Type
*****
Appliances
*****
Architectural Style
*****
Basement Development
*****
Basement Features
*****
Basement Type
*****
Construction Style Attachment
*****
Cooling Type
*****
Exterior Finish
*****
Flooring Type
*****
Foundation Type
*****
Heating Fuel
*****
Heating Type
*****
Size Interior
*****
Stories Total
*****
Utility Water
*****
Land information
Amenities
*****
Fence Type
*****
Sewer
*****
Size Depth
*****
Size Frontage
*****
Size Irregular
*****
Size Total
*****
Rooms
Ground level
Bedroom 3
*****
Bedroom 2
*****
Primary Bedroom
*****
Living room
*****
Dining room
*****
Kitchen
*****
Basement
Bedroom 5
*****
Bedroom 4
*****
Family room
*****
Laundry room
*****
Courtesy of ROYAL LEPAGE SIGNATURE REALTY
Book a Showing for this property
Please note that filling out this form you'll be registered and your phone number without the +1 part will be used as a password.
