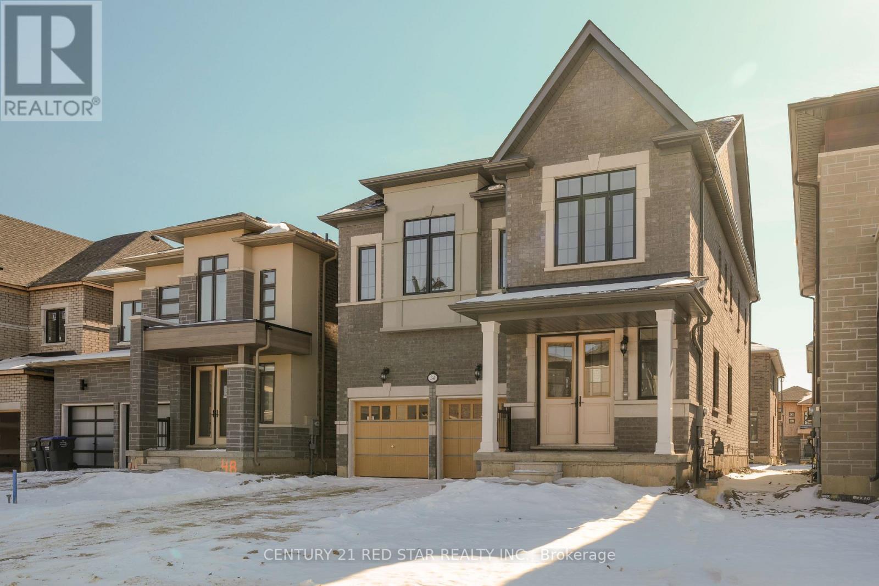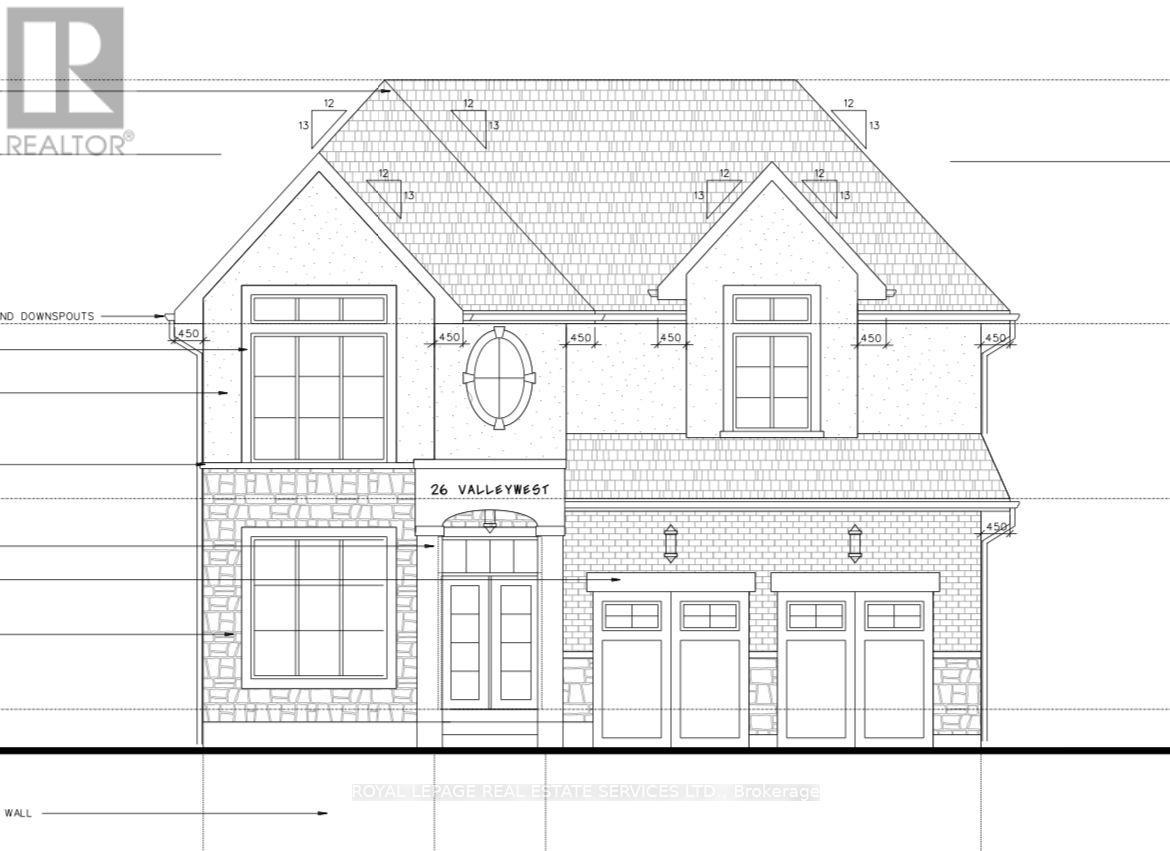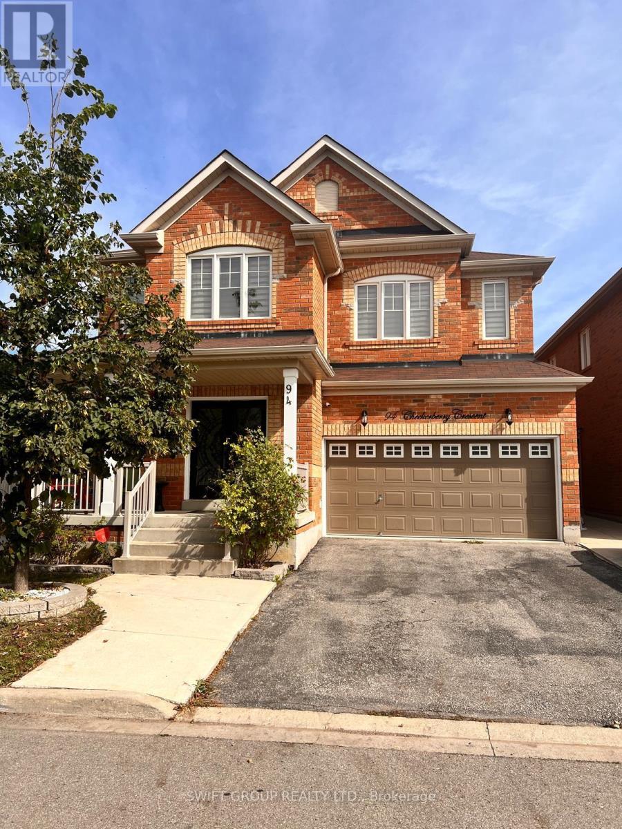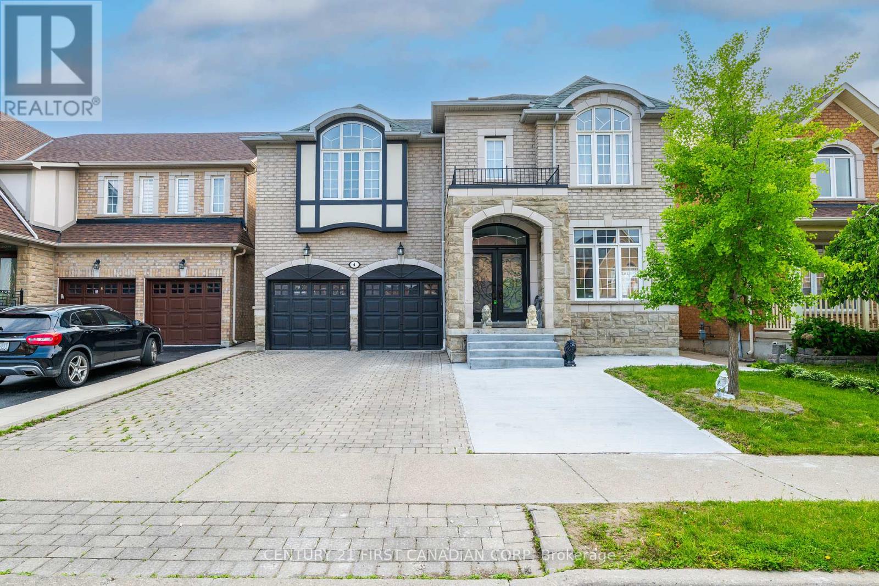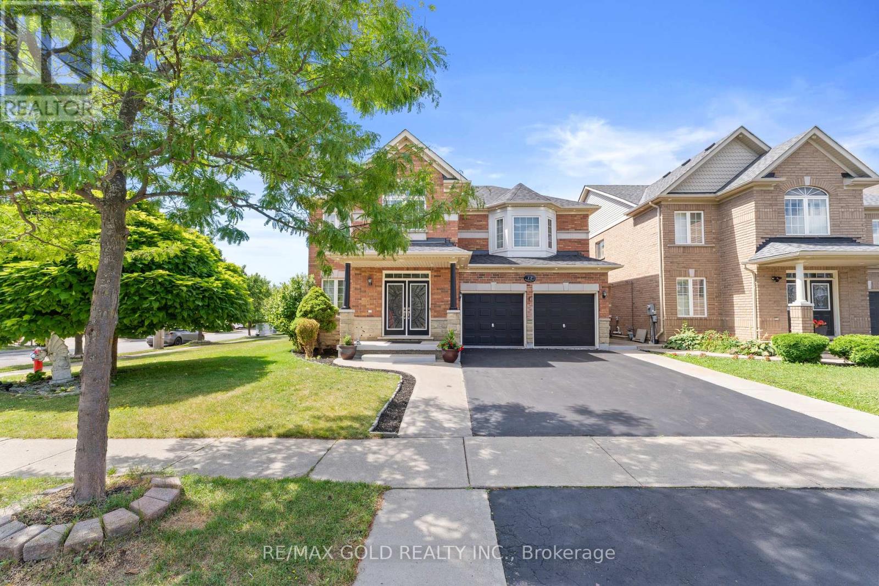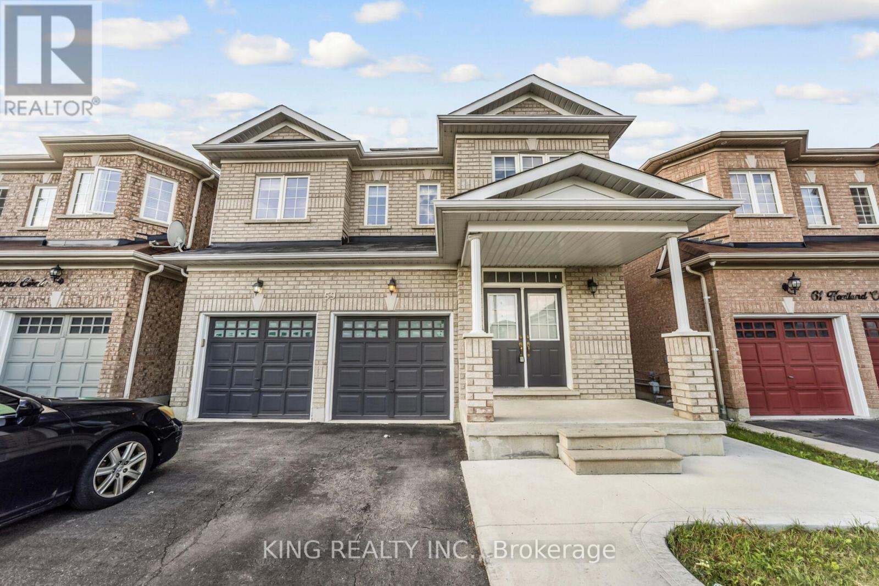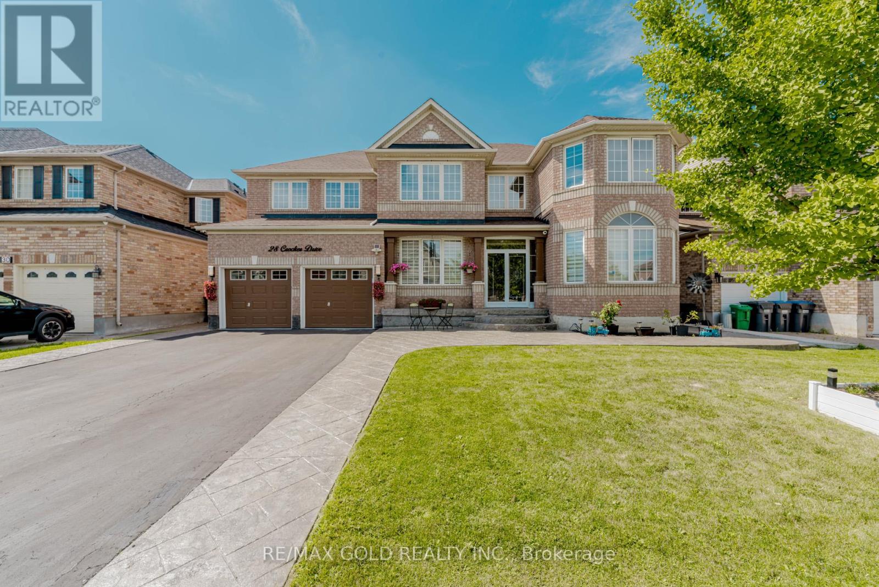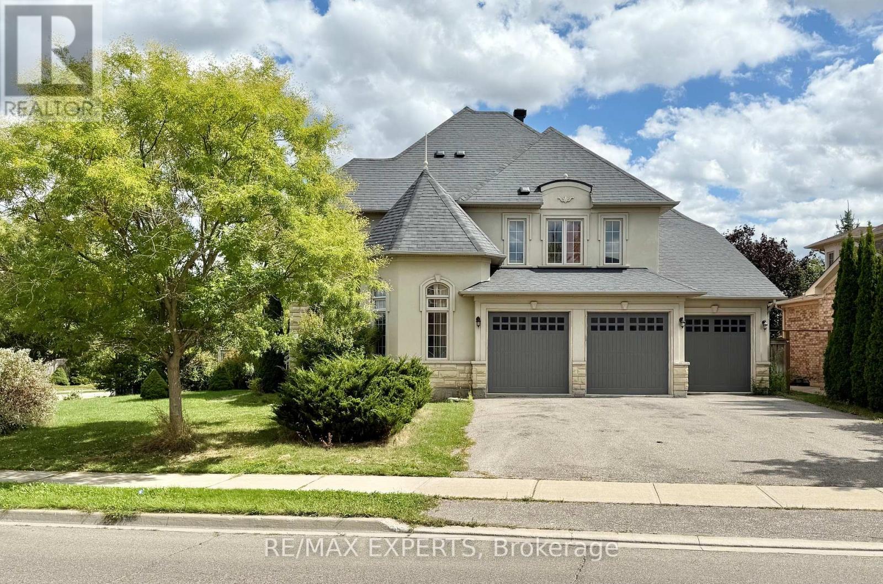Free account required
Unlock the full potential of your property search with a free account! Here's what you'll gain immediate access to:
- Exclusive Access to Every Listing
- Personalized Search Experience
- Favorite Properties at Your Fingertips
- Stay Ahead with Email Alerts
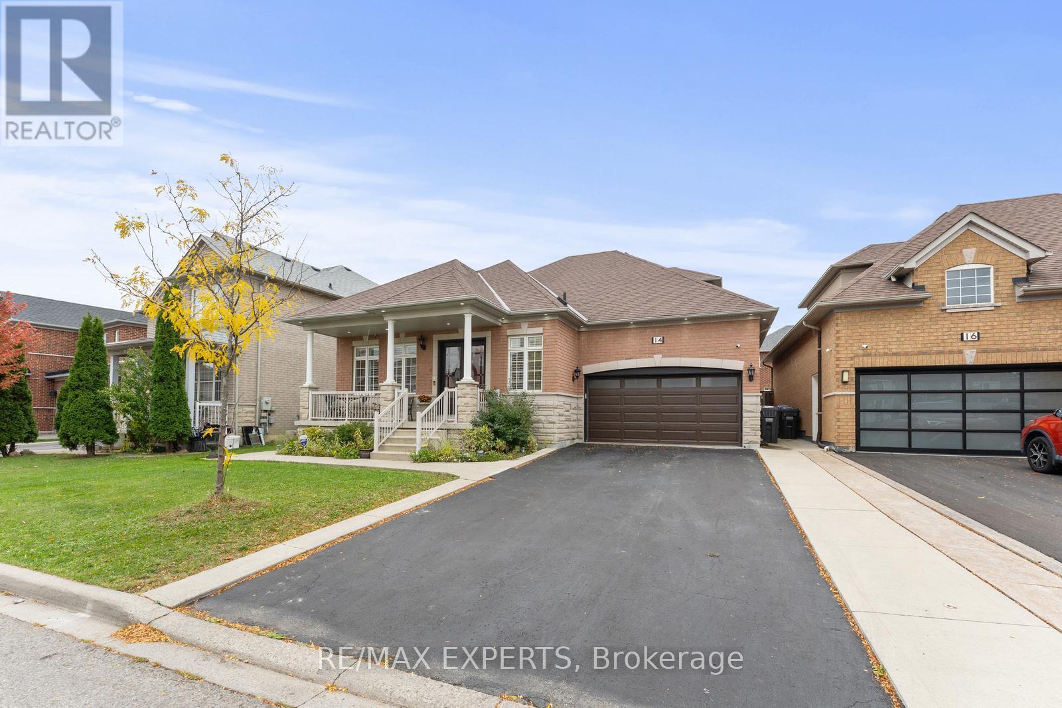
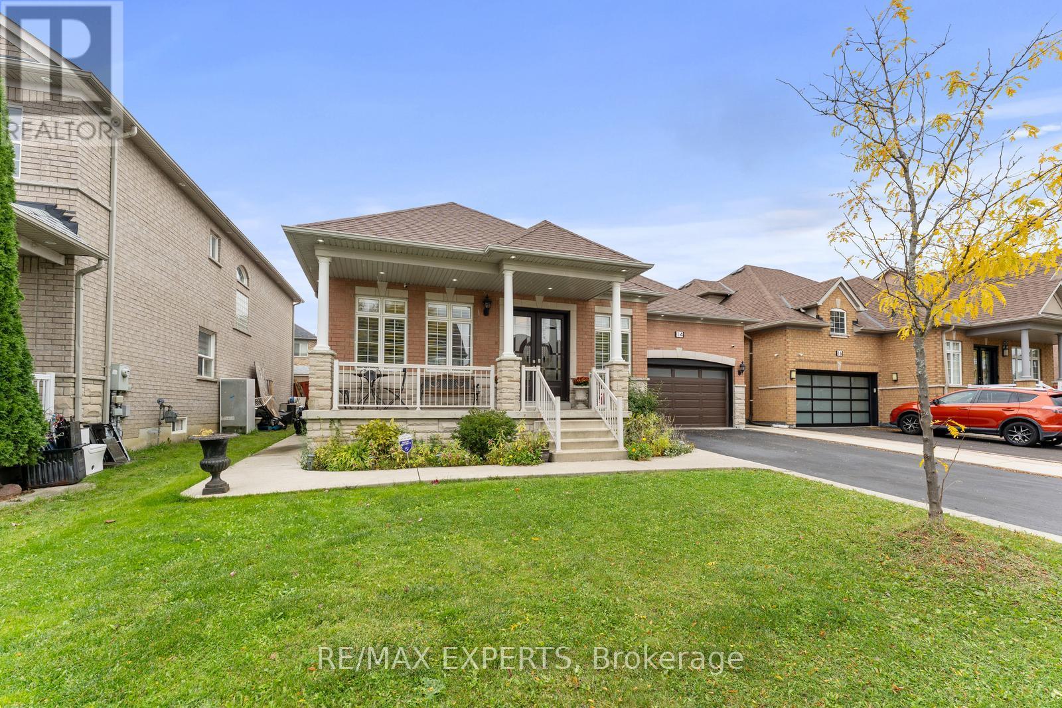
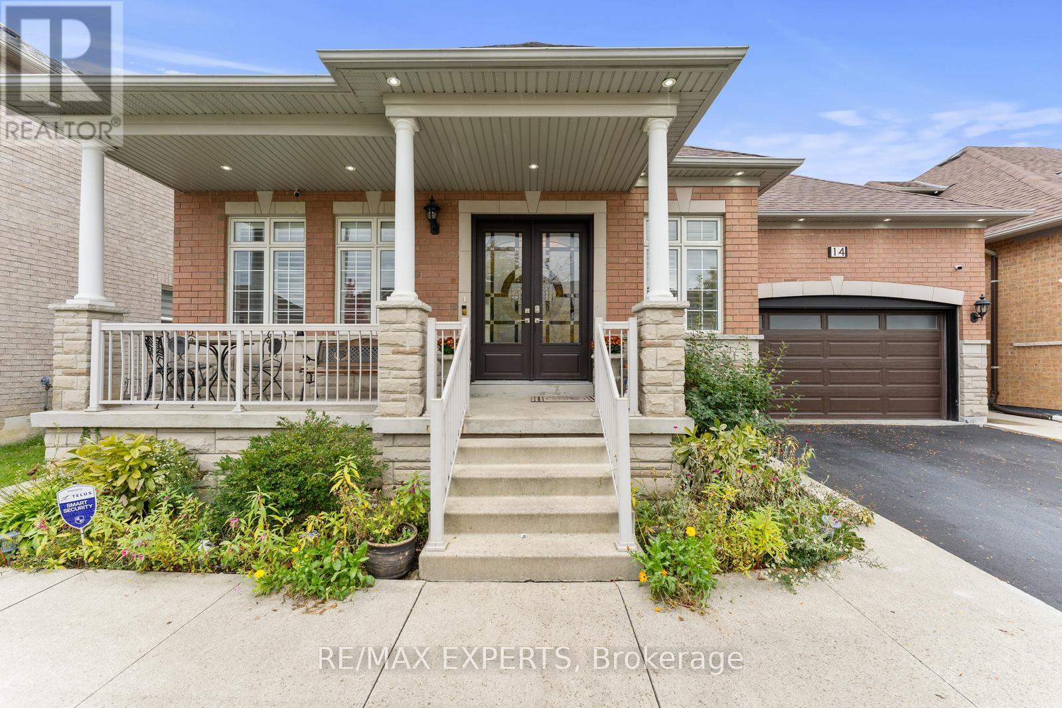
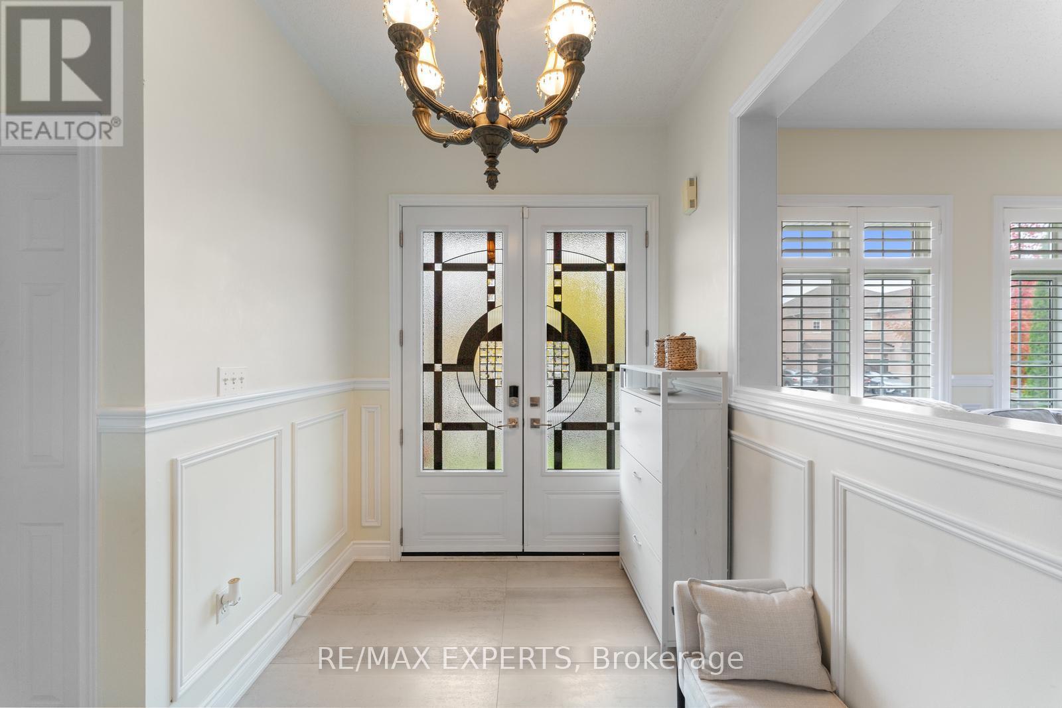
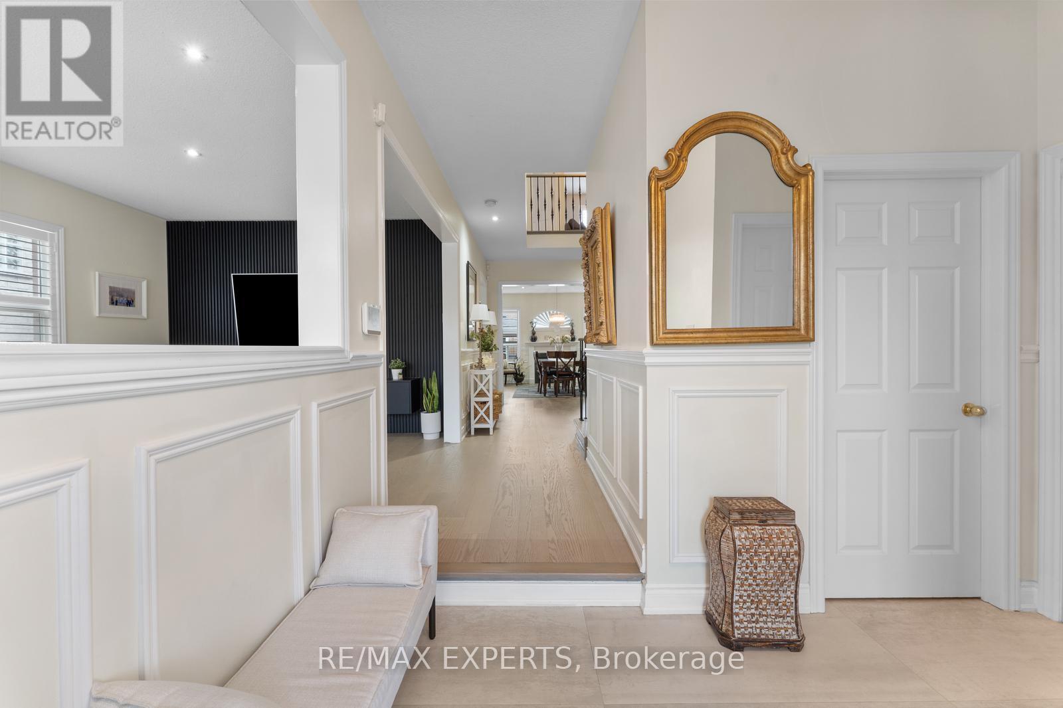
$1,690,000
14 PLATEAU DRIVE
Brampton, Ontario, Ontario, L6R3G5
MLS® Number: W12483231
Property description
14 Plateau Drive Is The Home You've Been Waiting For! This Stunning Bungaloft offers Over 3,000Sq.Ft. of Beautifully Finished Living Space, Featuring 3 Spacious Bedrooms Plus 2 Additional Bedrooms In The Fully Finished Basement, 4 Bathrooms, And 2 Kitchens - Ideal For Multi-Generational Living Or In-Law Suite Potential. The Main Floor Has Been Fully Renovated, Showcasing Modern Finishes And An Open-Concept Design That Flows Effortlessly Into A Professionally Landscaped Backyard, Perfect For Entertaining Family And Friends. Situated On A50 x 100 Ft Lot on A Quiet, Prestigious Street Surrounded By Multi-Million-Dollar Homes. This Home Also Offers Wheelchair Accessibility, Including A Custom Concrete Ramp At The Rear For Convenient Access - A Rare Feature For A Bungaloft In This Area. A Rare Opportunity To Own A Premium Property In One Of Brampton's Most Sought-After Neighbourhoods!
Building information
Type
*****
Age
*****
Appliances
*****
Basement Features
*****
Basement Type
*****
Construction Style Attachment
*****
Cooling Type
*****
Exterior Finish
*****
Flooring Type
*****
Half Bath Total
*****
Heating Fuel
*****
Heating Type
*****
Size Interior
*****
Stories Total
*****
Utility Water
*****
Land information
Amenities
*****
Sewer
*****
Size Depth
*****
Size Frontage
*****
Size Irregular
*****
Size Total
*****
Rooms
Main level
Dining room
*****
Dining room
*****
Living room
*****
Kitchen
*****
Basement
Den
*****
Dining room
*****
Kitchen
*****
Bedroom 5
*****
Bedroom 4
*****
Second level
Bedroom 3
*****
Bedroom 2
*****
Den
*****
Courtesy of RE/MAX EXPERTS
Book a Showing for this property
Please note that filling out this form you'll be registered and your phone number without the +1 part will be used as a password.

