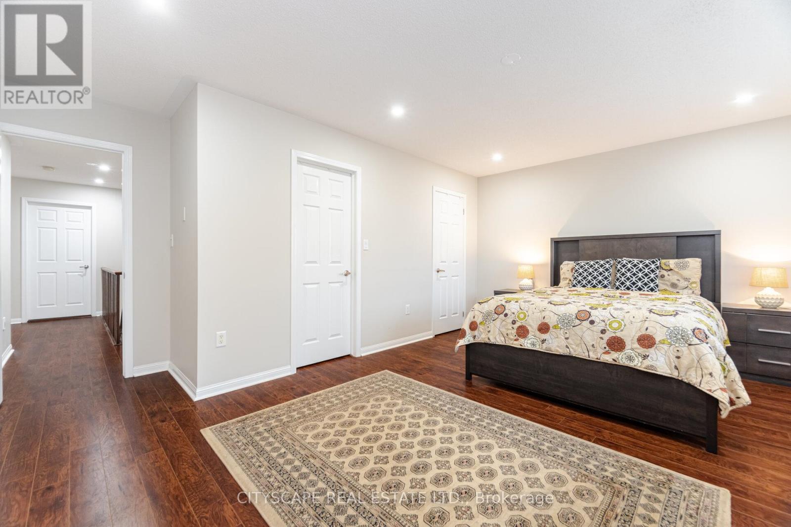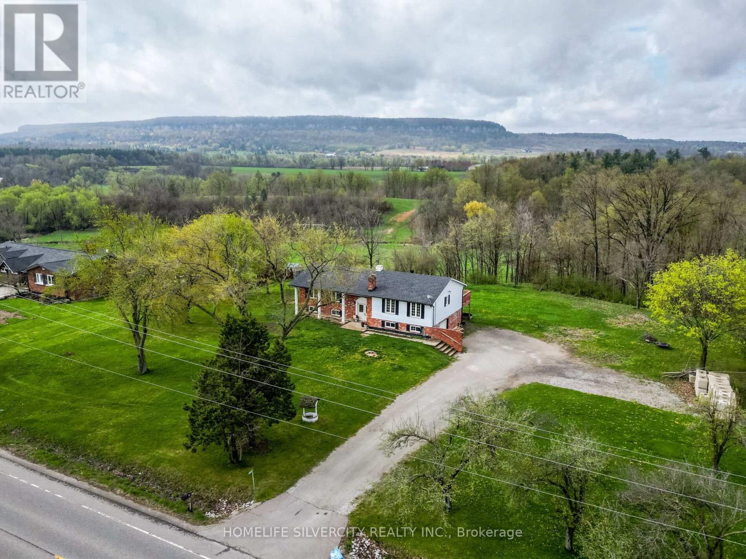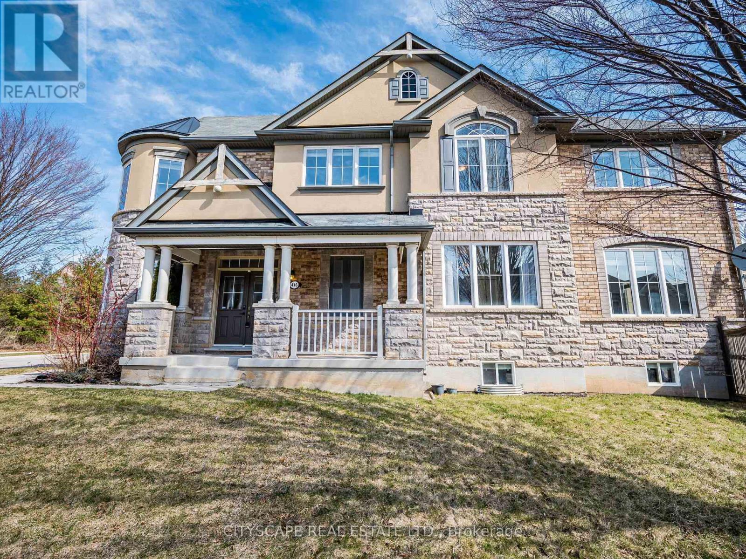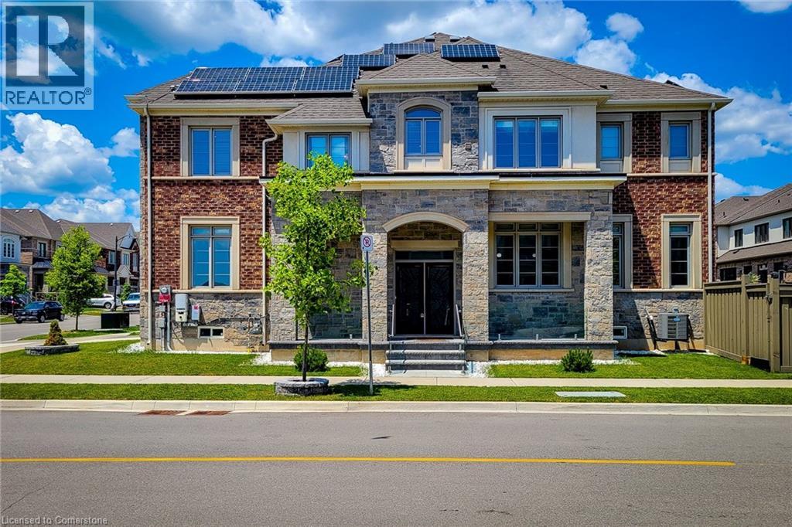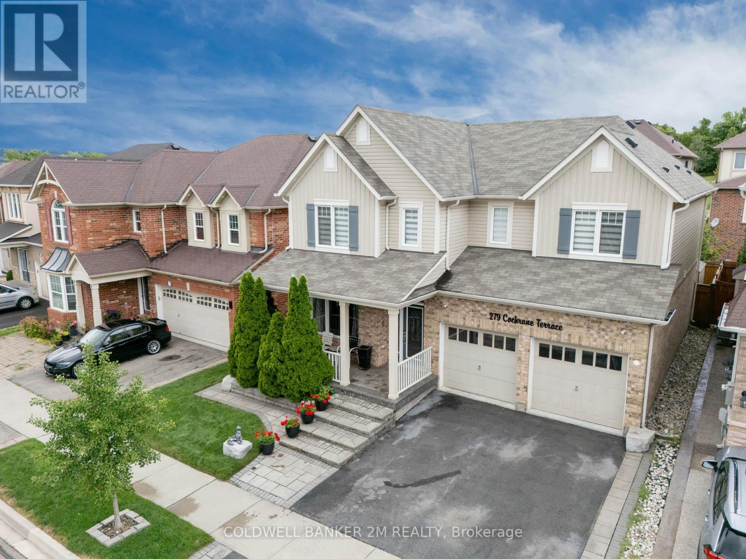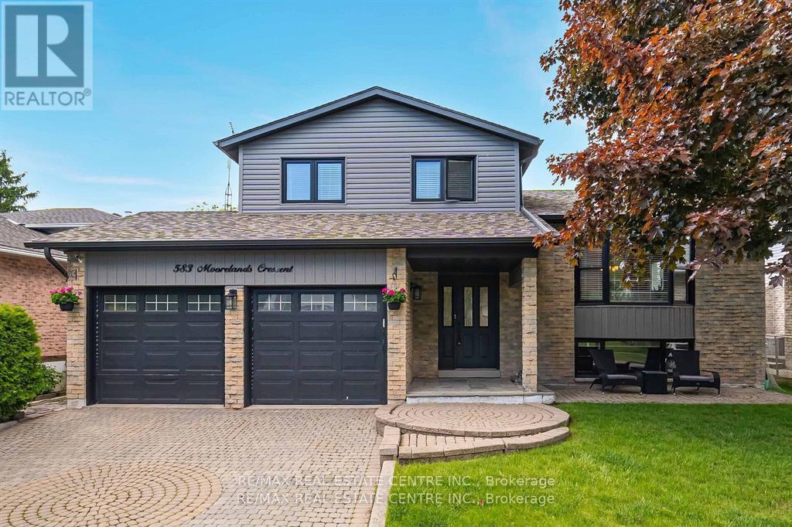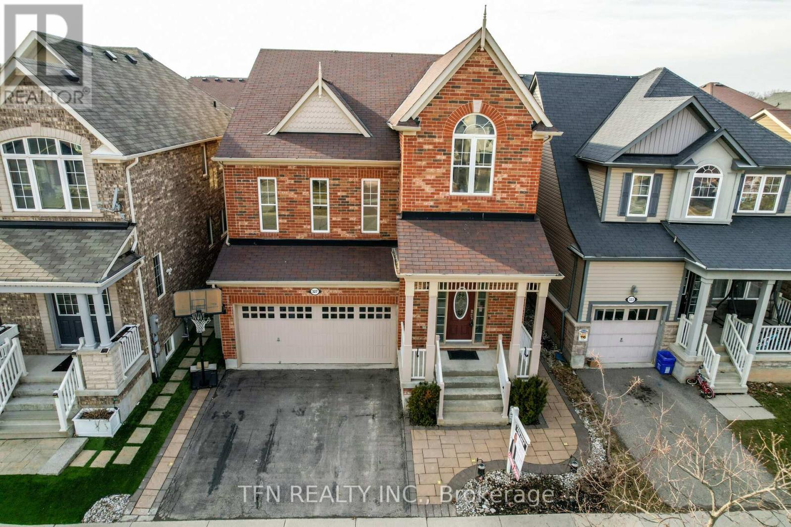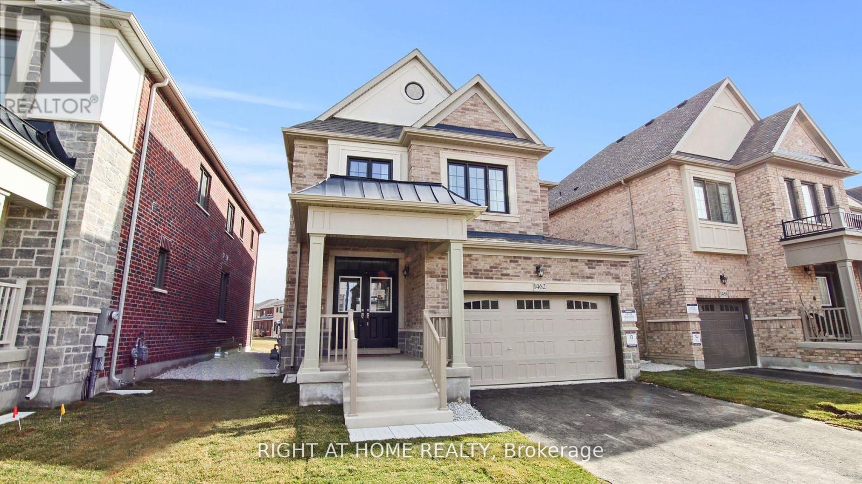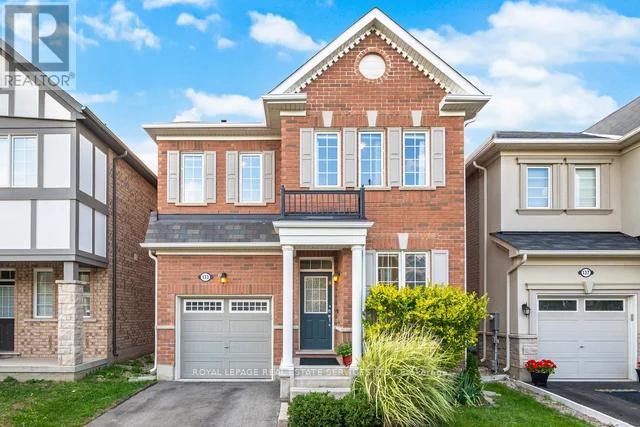Free account required
Unlock the full potential of your property search with a free account! Here's what you'll gain immediate access to:
- Exclusive Access to Every Listing
- Personalized Search Experience
- Favorite Properties at Your Fingertips
- Stay Ahead with Email Alerts
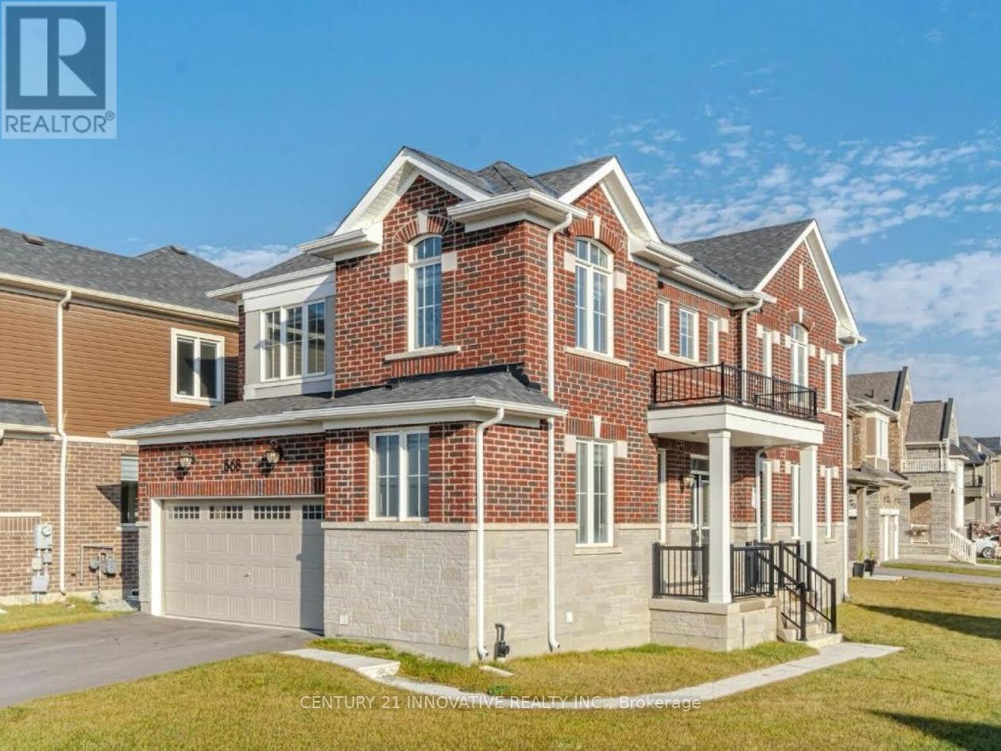
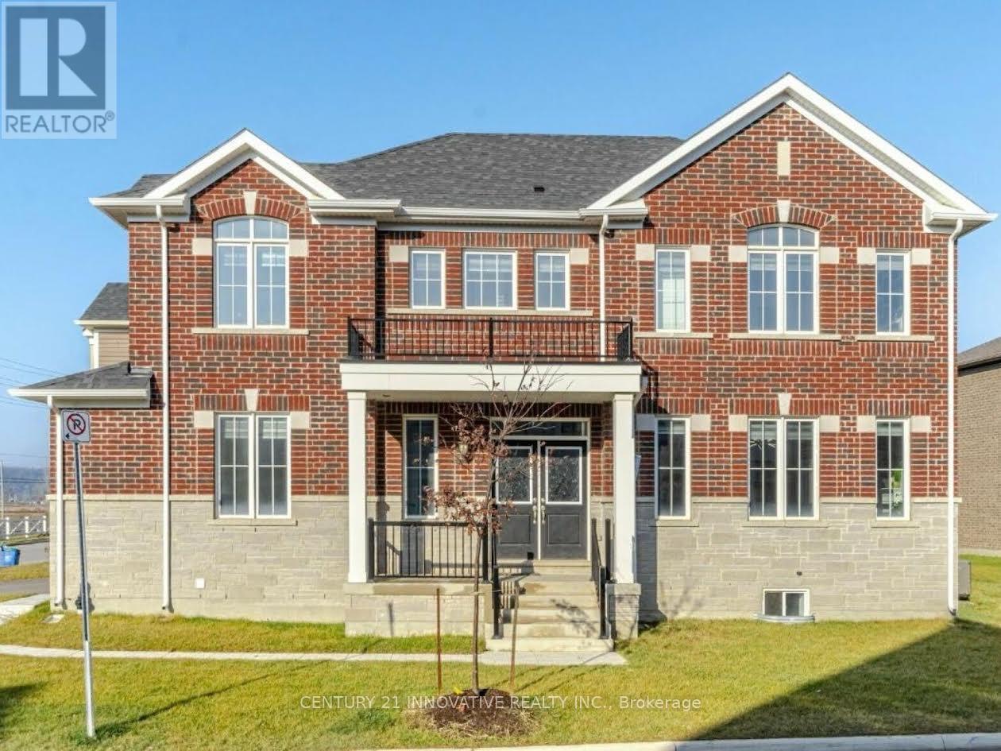
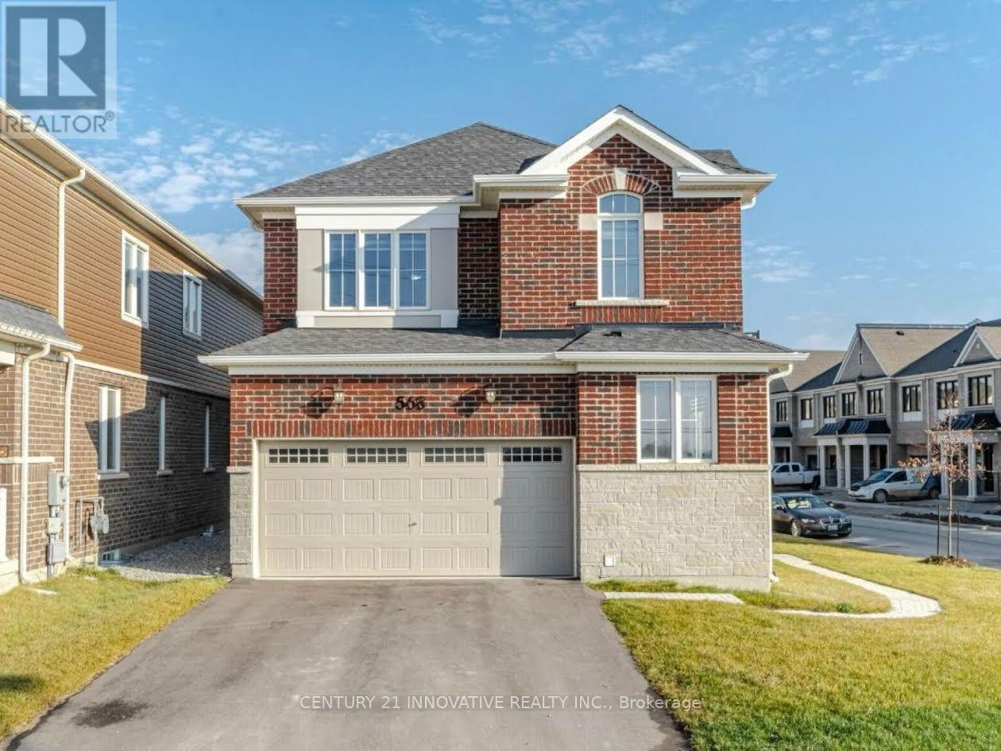
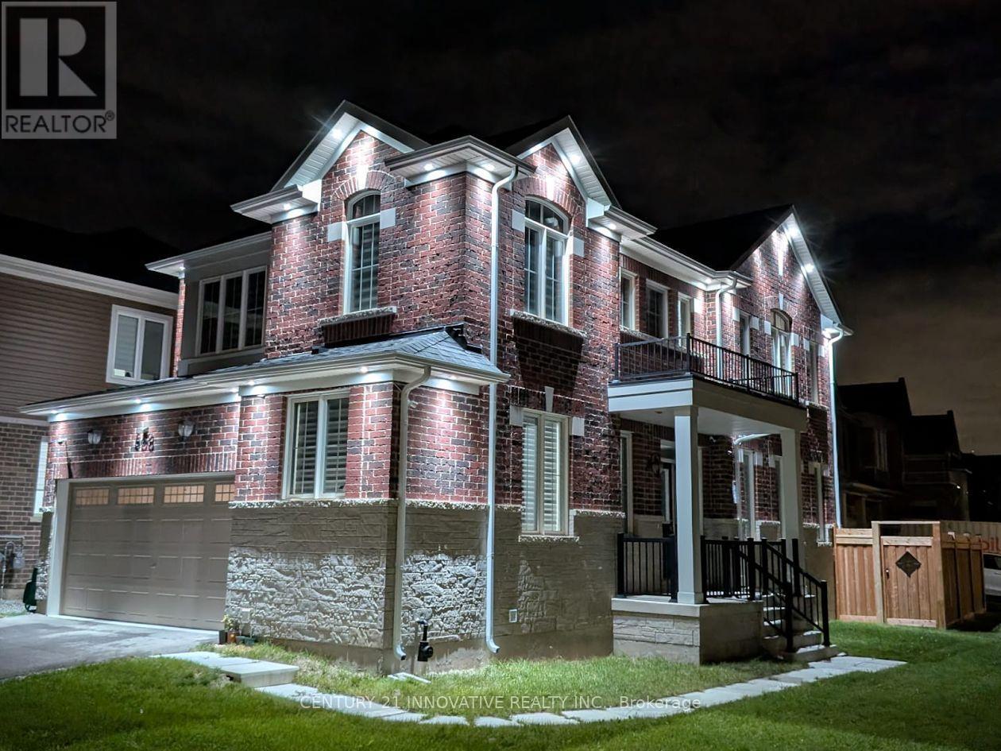
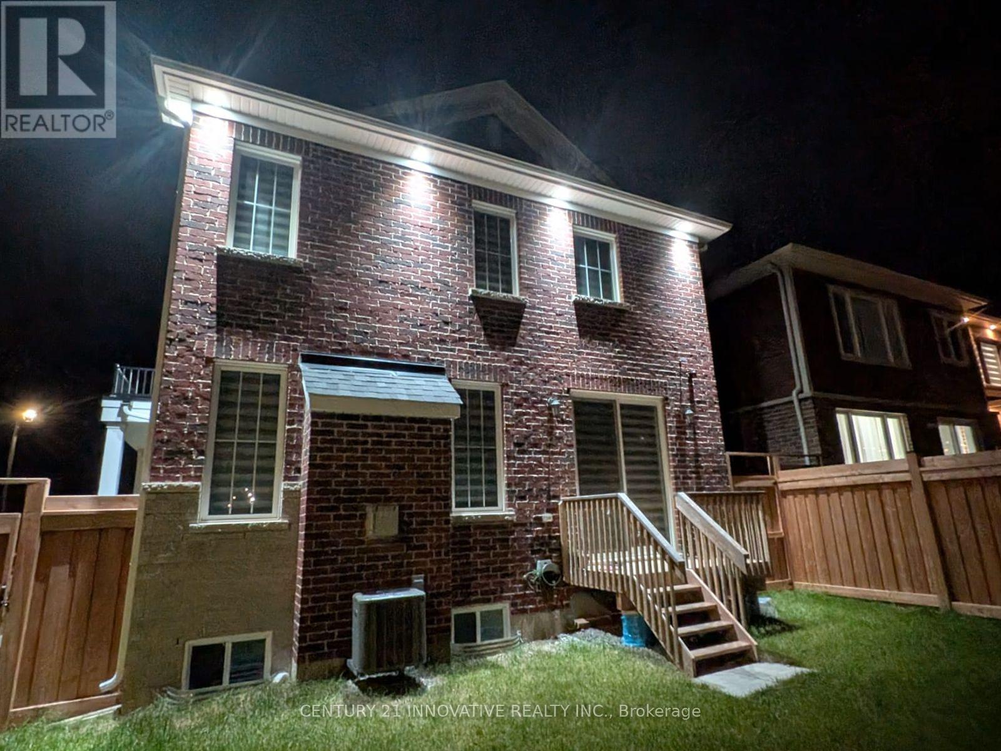
$1,345,000
568 BOYD LANE
Milton, Ontario, Ontario, L9E1W6
MLS® Number: W12482388
Property description
Welcome to this stunning 4-bedroom corner home in one of Milton's most desirable neighborhoods. Featuring 9ft ceilings, a bright open layout, and modern lighting throughout, this property blends style and functionality. The kitchen is equipped with quartz countertops, a stylish backsplash, soft-close cabinetry, and a built-in microwave. A spacious den on the main floor offers the perfect setup for a home office. Elegant wainscoting adds timeless character, while feature walls in the powder room, primary bedroom, and second bedroom elevate the interior design. The finished basement provides ample space for entertaining, with a rough-in for a 3-piece bathroom located in the storage room. Smart upgrades include motorized window and patio door coverings on the main floor, all controlled by remote. Walking distance to Rattlesnake Public School and Milton #9 Catholic Elementary School. The upcoming Laurier University and Conestoga College campus adds long-term value to this location. Inclusions: S/S induction range, S/S fridge, S/S dishwasher, built-in microwave, stackable washer/dryer, TV wall mount in family room (TV excluded), built-in shoe storage in den, all window coverings and light fixtures.
Building information
Type
*****
Age
*****
Amenities
*****
Appliances
*****
Basement Type
*****
Construction Style Attachment
*****
Cooling Type
*****
Exterior Finish
*****
Fireplace Present
*****
FireplaceTotal
*****
Fire Protection
*****
Flooring Type
*****
Foundation Type
*****
Half Bath Total
*****
Heating Fuel
*****
Heating Type
*****
Size Interior
*****
Stories Total
*****
Utility Water
*****
Land information
Amenities
*****
Sewer
*****
Size Depth
*****
Size Frontage
*****
Size Irregular
*****
Size Total
*****
Rooms
Main level
Kitchen
*****
Dining room
*****
Living room
*****
Second level
Bedroom 4
*****
Bedroom 3
*****
Bedroom 2
*****
Primary Bedroom
*****
Courtesy of CENTURY 21 INNOVATIVE REALTY INC.
Book a Showing for this property
Please note that filling out this form you'll be registered and your phone number without the +1 part will be used as a password.
