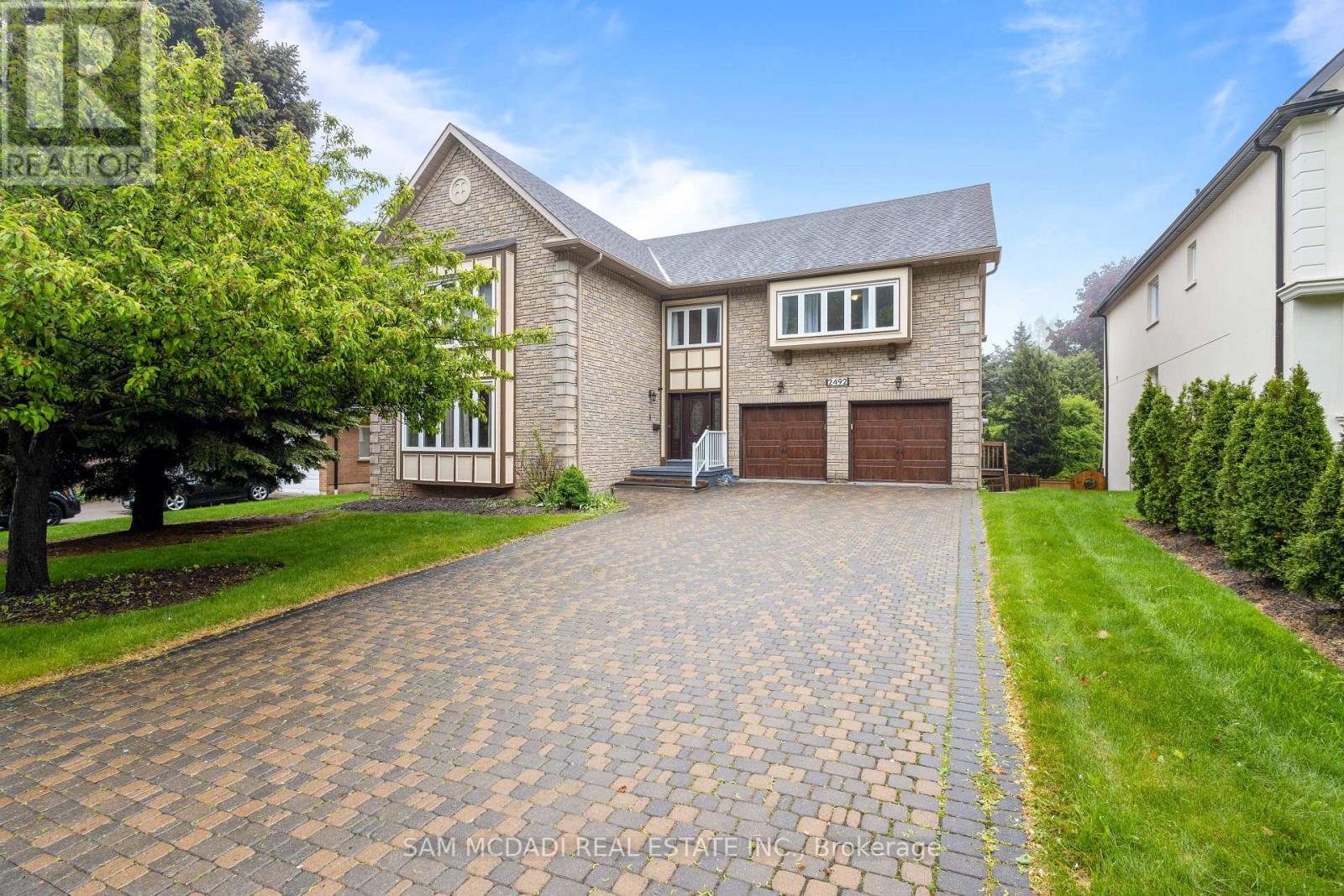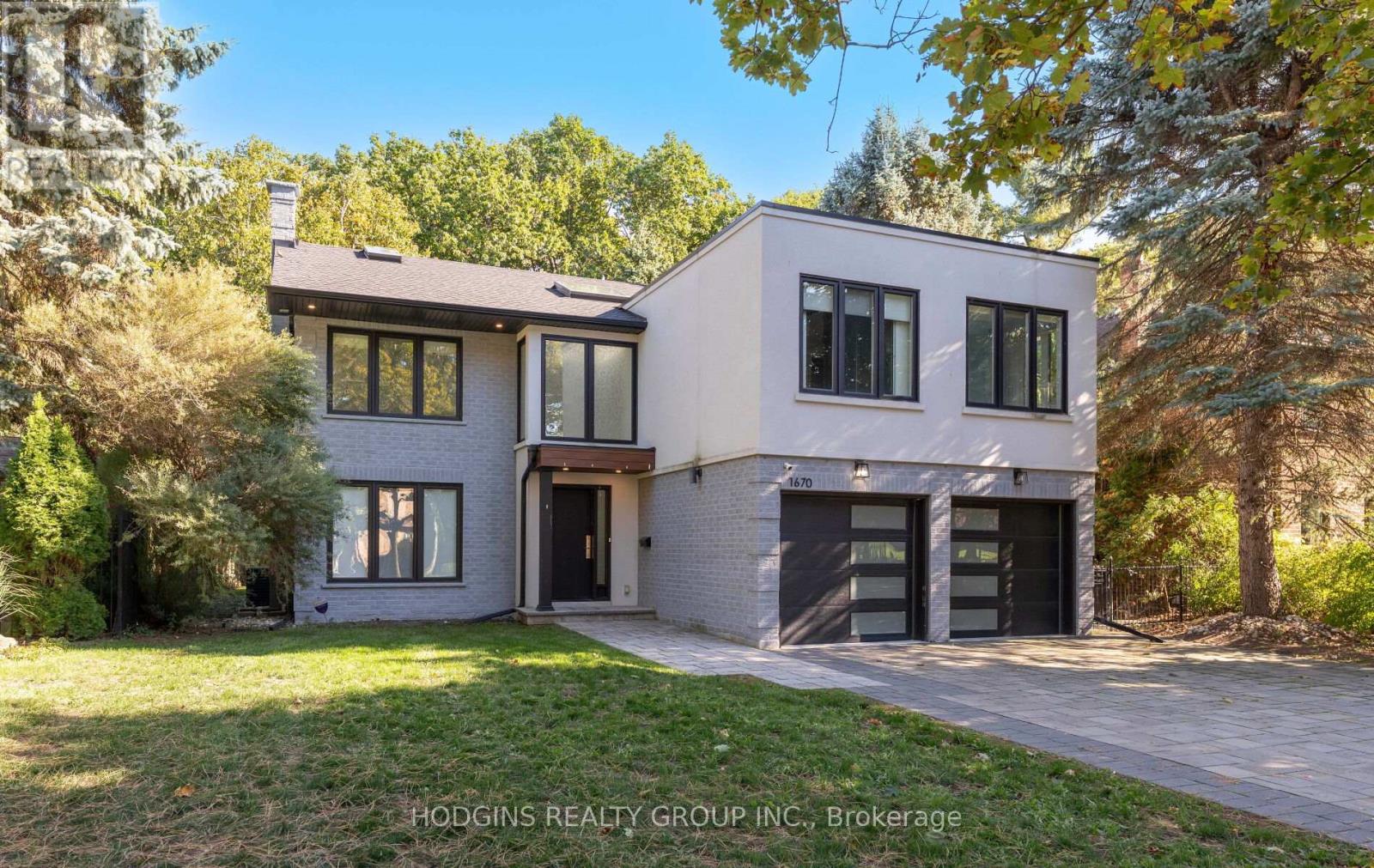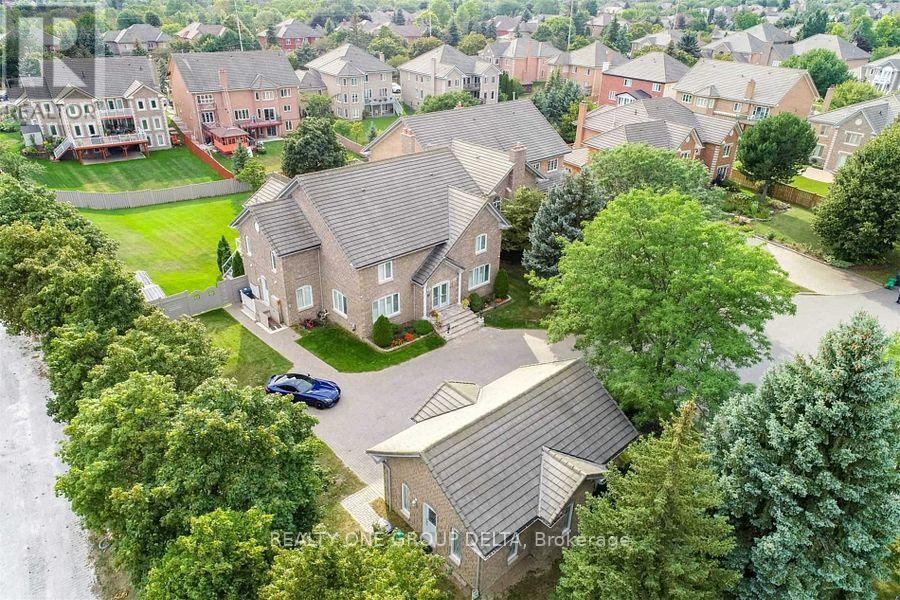Free account required
Unlock the full potential of your property search with a free account! Here's what you'll gain immediate access to:
- Exclusive Access to Every Listing
- Personalized Search Experience
- Favorite Properties at Your Fingertips
- Stay Ahead with Email Alerts
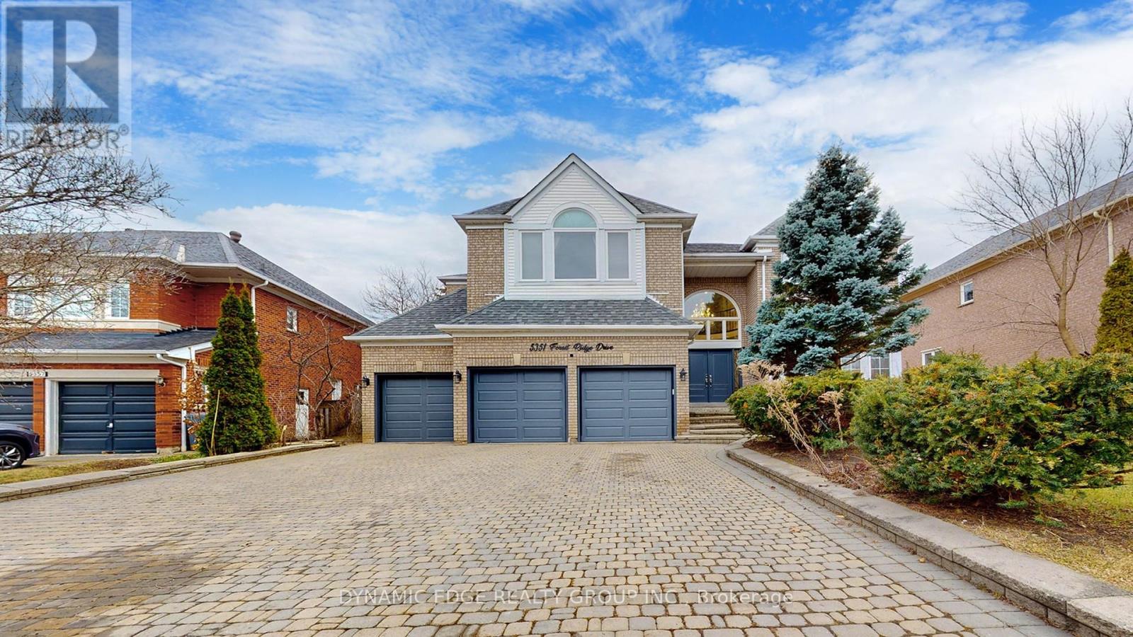
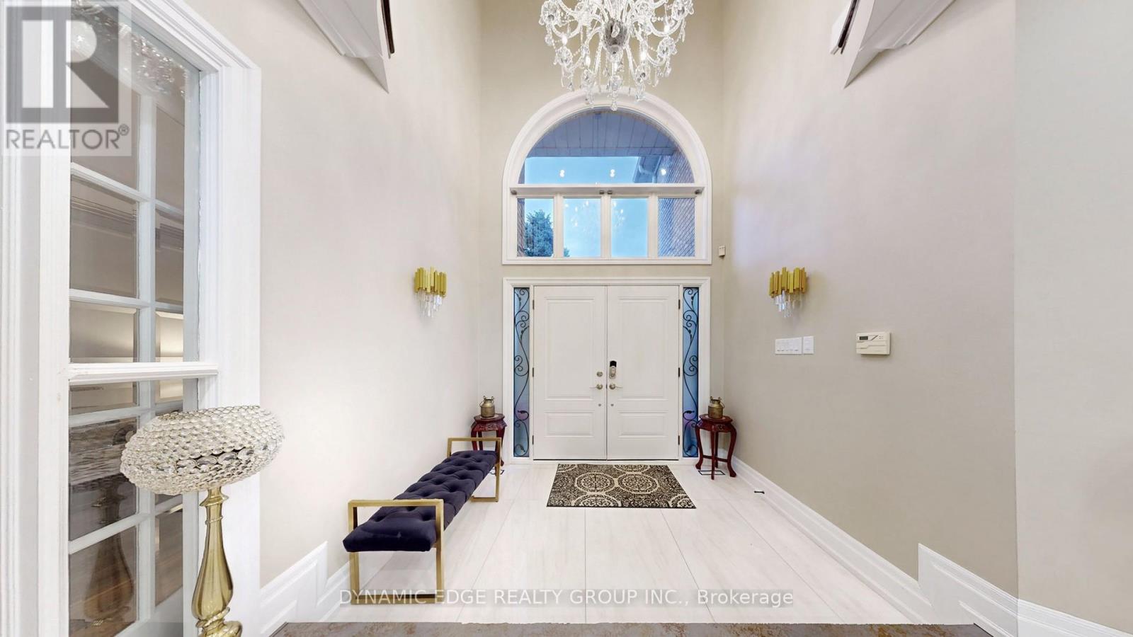
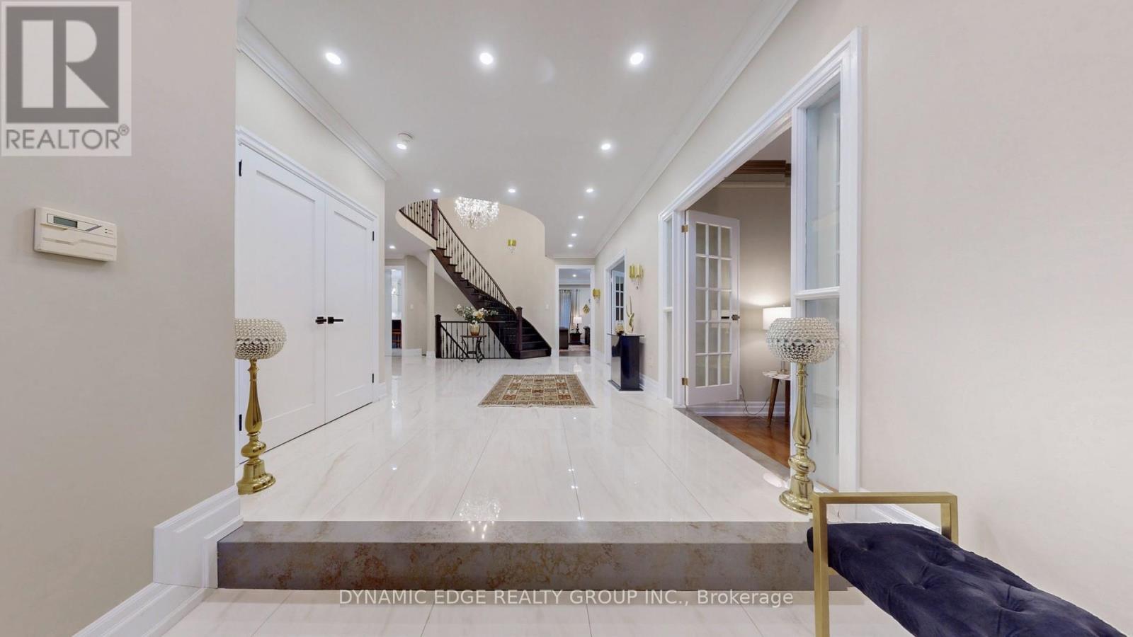
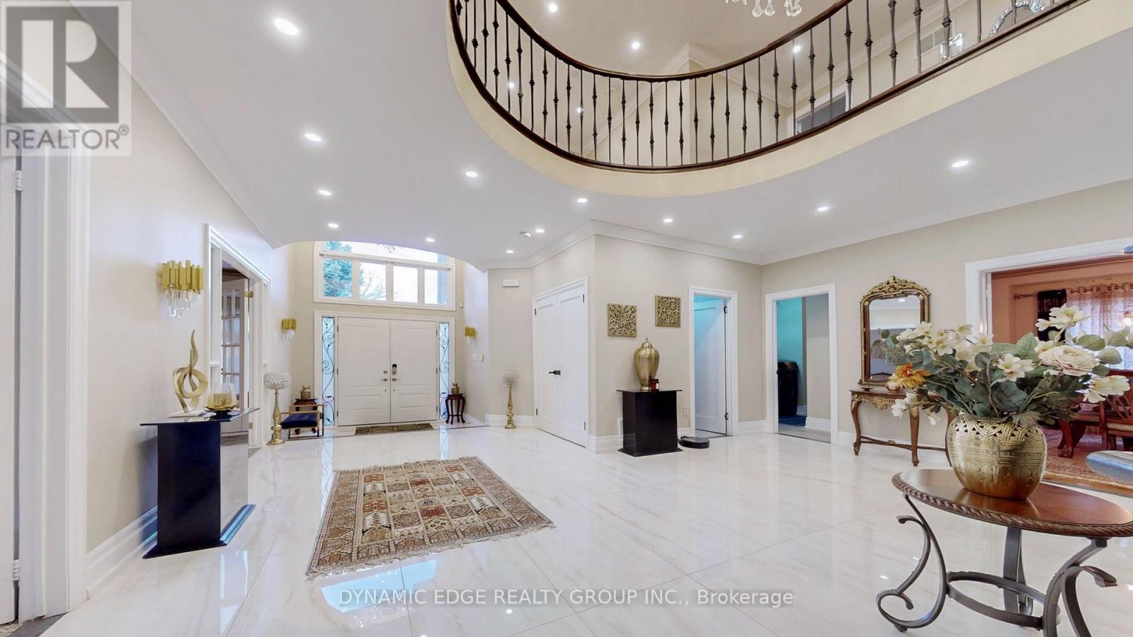
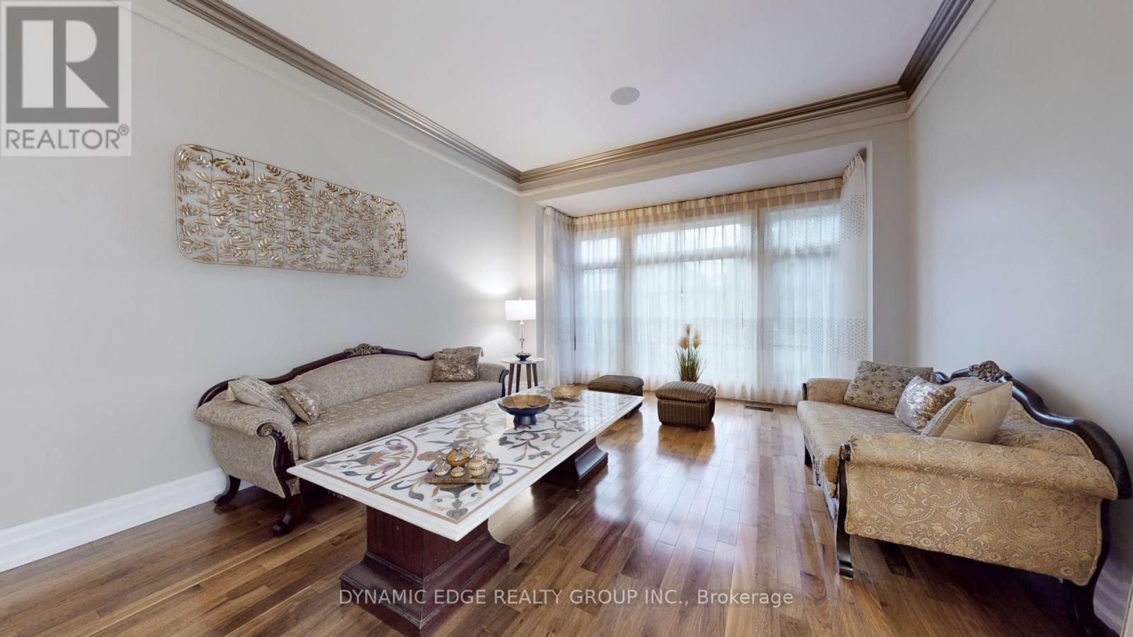
$3,000,000
5351 FOREST RIDGE DRIVE E
Mississauga, Ontario, Ontario, L5M5B4
MLS® Number: W12481106
Property description
Experience The Epitome Of Luxury In This Recently Renovated Seven-Bedroom Family Home, Boasting Opulent Finishes. With Over 6,600 Sq Ft Of Living Space, This Residence Offers Expansive Open Areas, Enhancing Its Grandeur. Appreciate The Exquisite Design Featuring Grand Foyer With Big Chandeliers, Generous Living Area And Meticulously Crafted Custom-Designed Family Room. The Modern And Elegant Kitchen Is Adorned With Top-Of-The-Line Jenn Air SS Appliances, Complemented By A Spacious Cambria Island Complete With A Welcoming Eat-In Kitchen And Breakfast Sitting Area. Stylish Flooring Adds Meticulous Detail To Each Space . Step Into The Vast Backyard, Providing Unparalleled Privacy Amidst Beautifully Lined Trees. Accessible From Both The Main Floor And A Separate Side Entrance, The Aesthetically Finished Basement Adds Versatility To The Living Space.
Building information
Type
*****
Appliances
*****
Basement Development
*****
Basement Features
*****
Basement Type
*****
Construction Style Attachment
*****
Cooling Type
*****
Exterior Finish
*****
Fireplace Present
*****
Flooring Type
*****
Foundation Type
*****
Half Bath Total
*****
Heating Fuel
*****
Heating Type
*****
Size Interior
*****
Stories Total
*****
Utility Water
*****
Land information
Amenities
*****
Fence Type
*****
Sewer
*****
Size Depth
*****
Size Frontage
*****
Size Irregular
*****
Size Total
*****
Rooms
Main level
Laundry room
*****
Office
*****
Family room
*****
Living room
*****
Kitchen
*****
Eating area
*****
Dining room
*****
Second level
Bedroom 3
*****
Bedroom 2
*****
Primary Bedroom
*****
Bedroom 4
*****
Courtesy of DYNAMIC EDGE REALTY GROUP INC.
Book a Showing for this property
Please note that filling out this form you'll be registered and your phone number without the +1 part will be used as a password.
