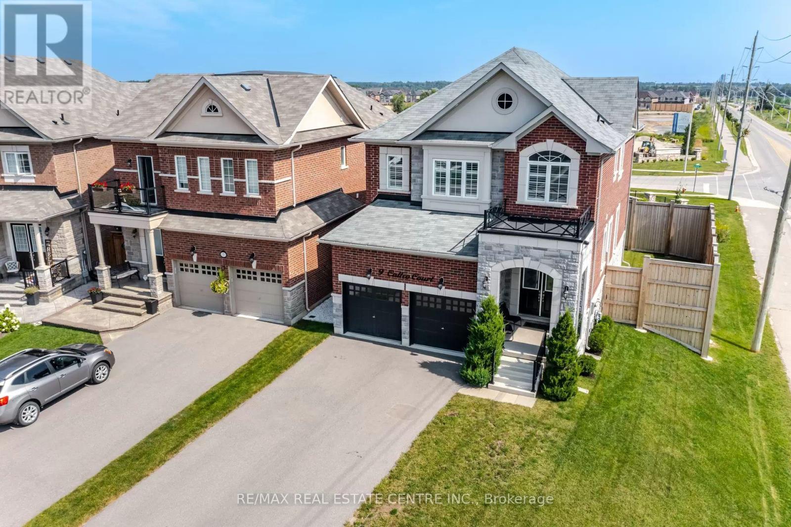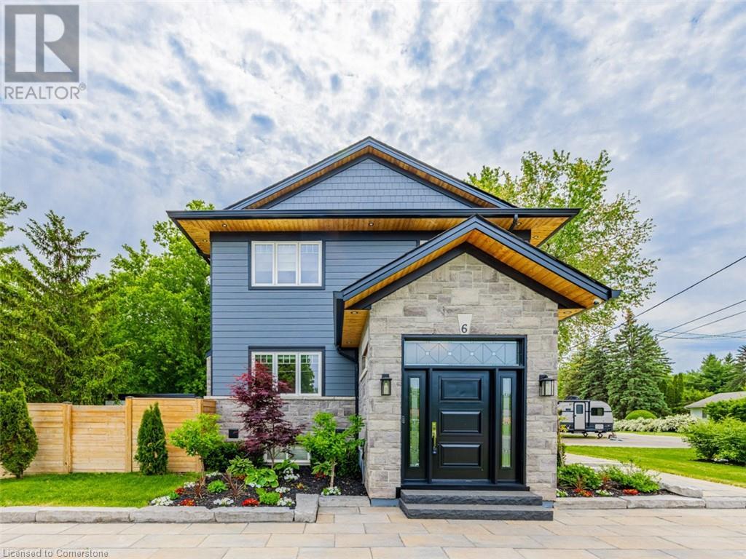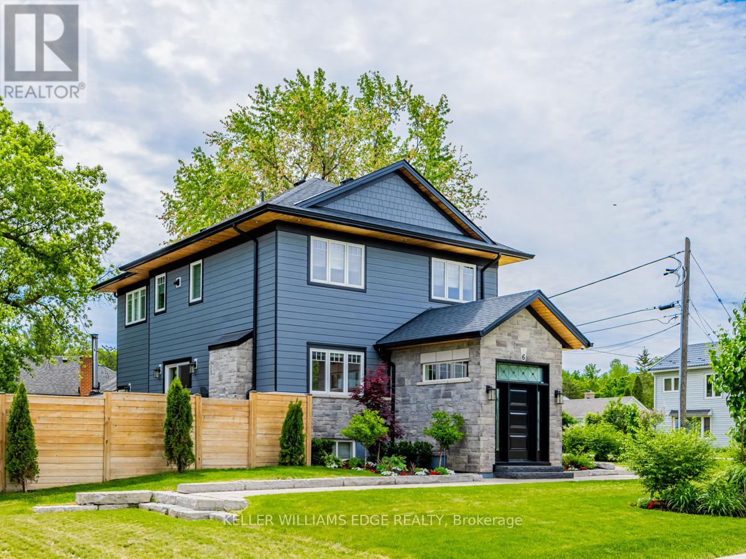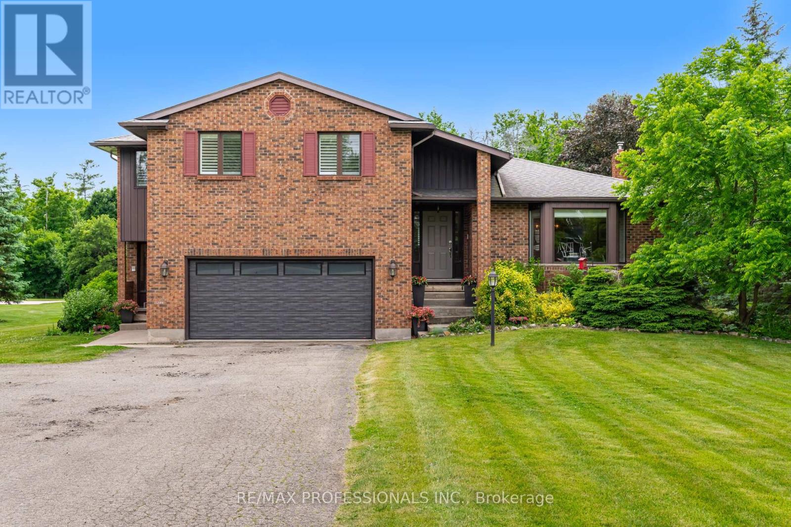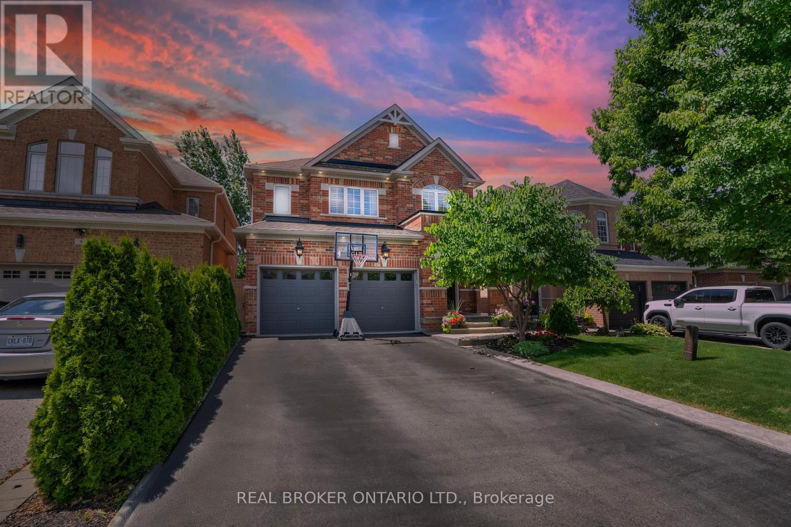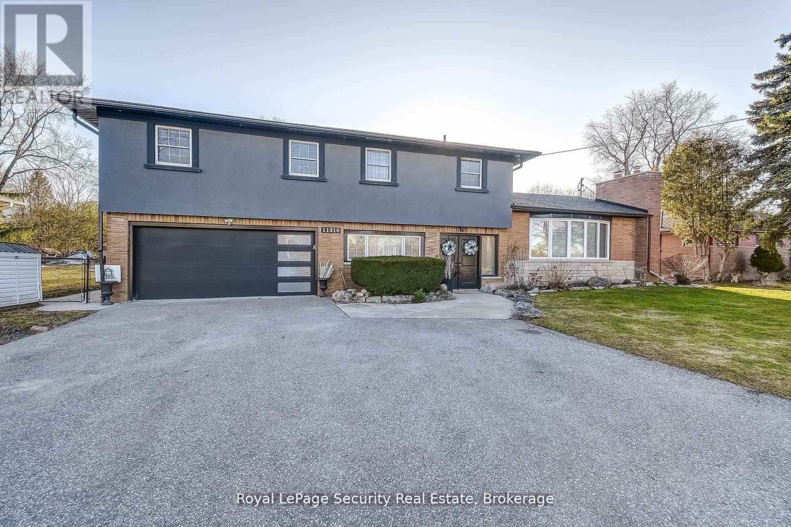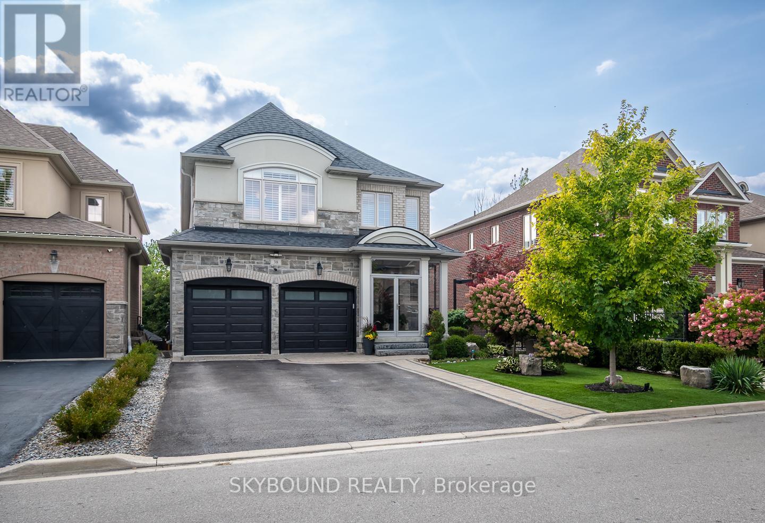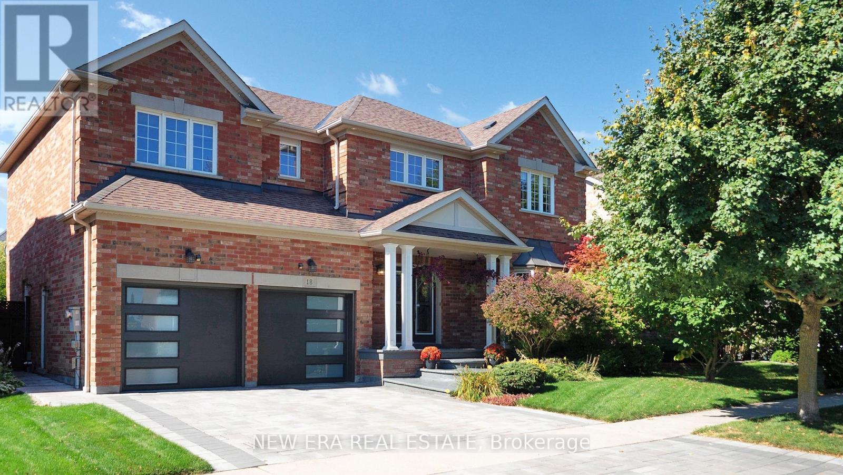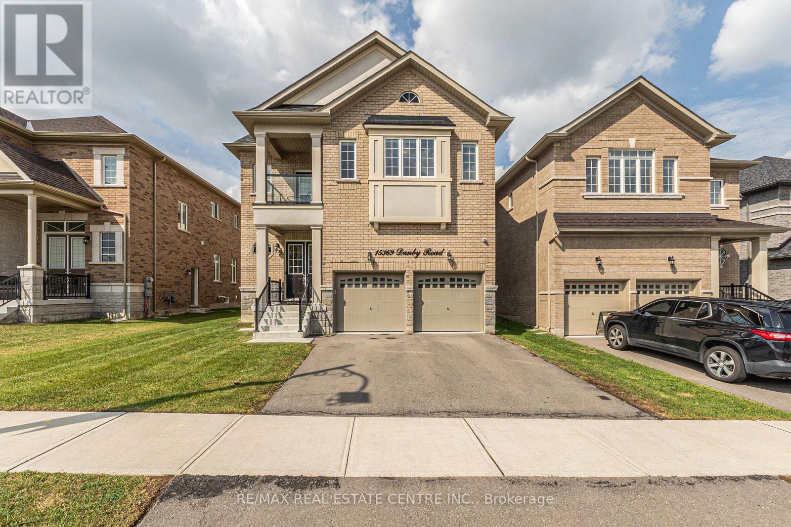Free account required
Unlock the full potential of your property search with a free account! Here's what you'll gain immediate access to:
- Exclusive Access to Every Listing
- Personalized Search Experience
- Favorite Properties at Your Fingertips
- Stay Ahead with Email Alerts
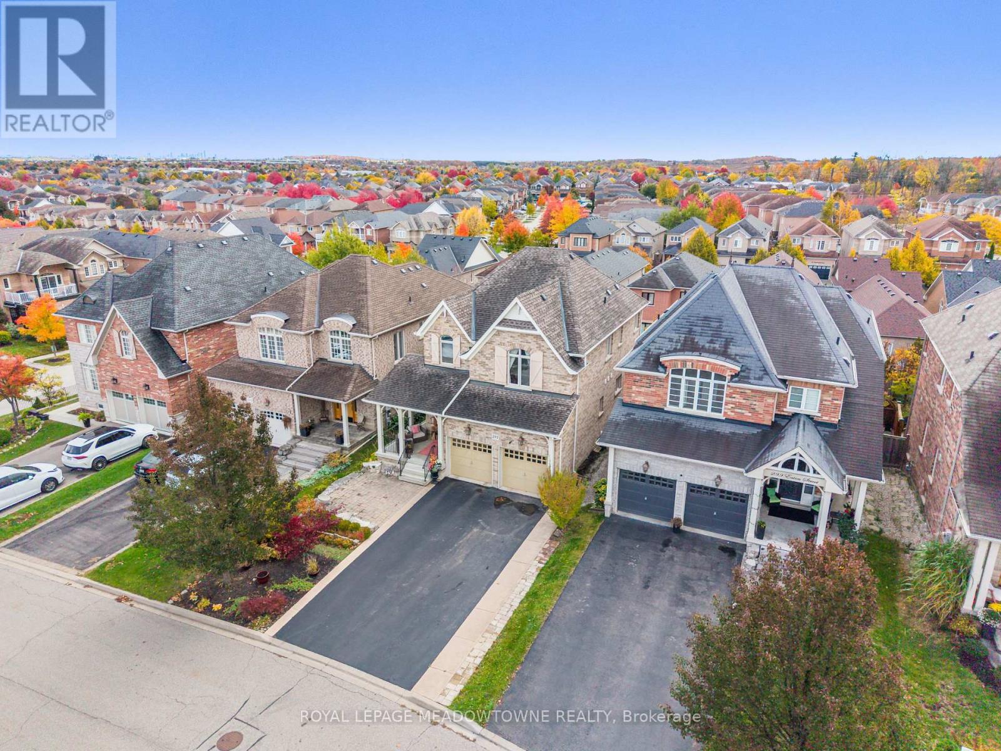
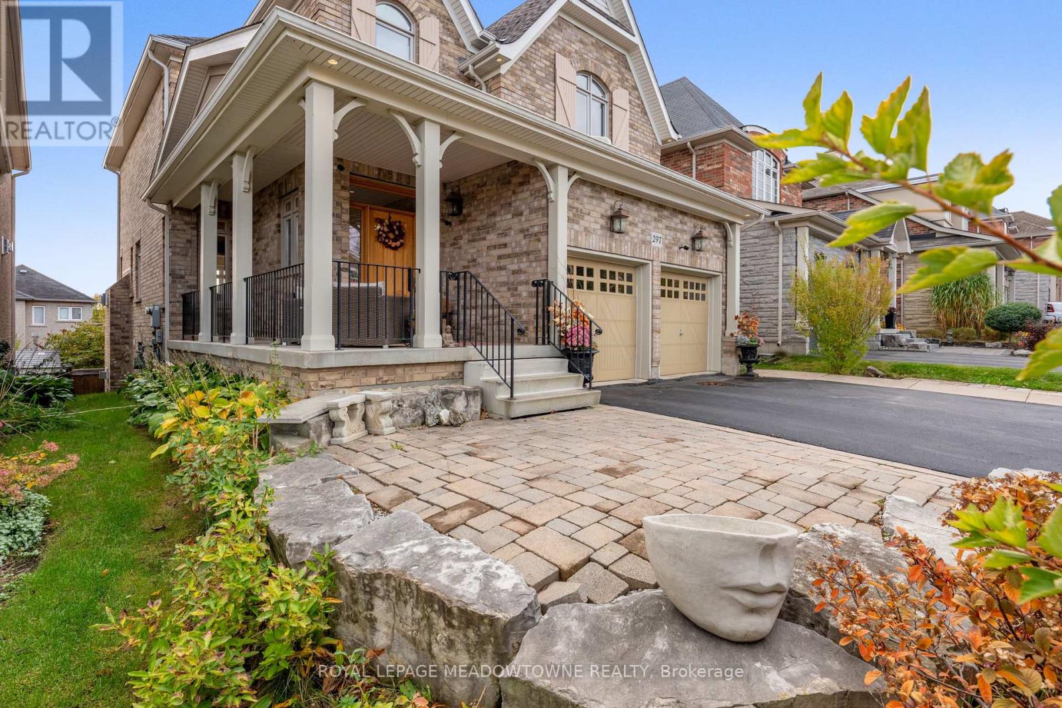
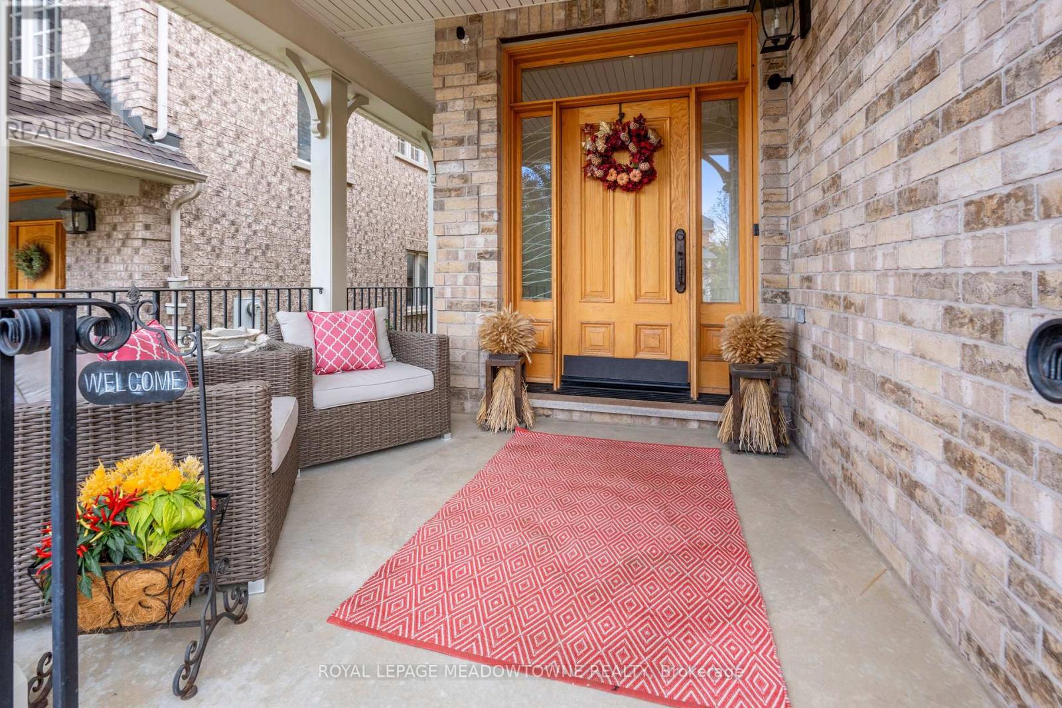
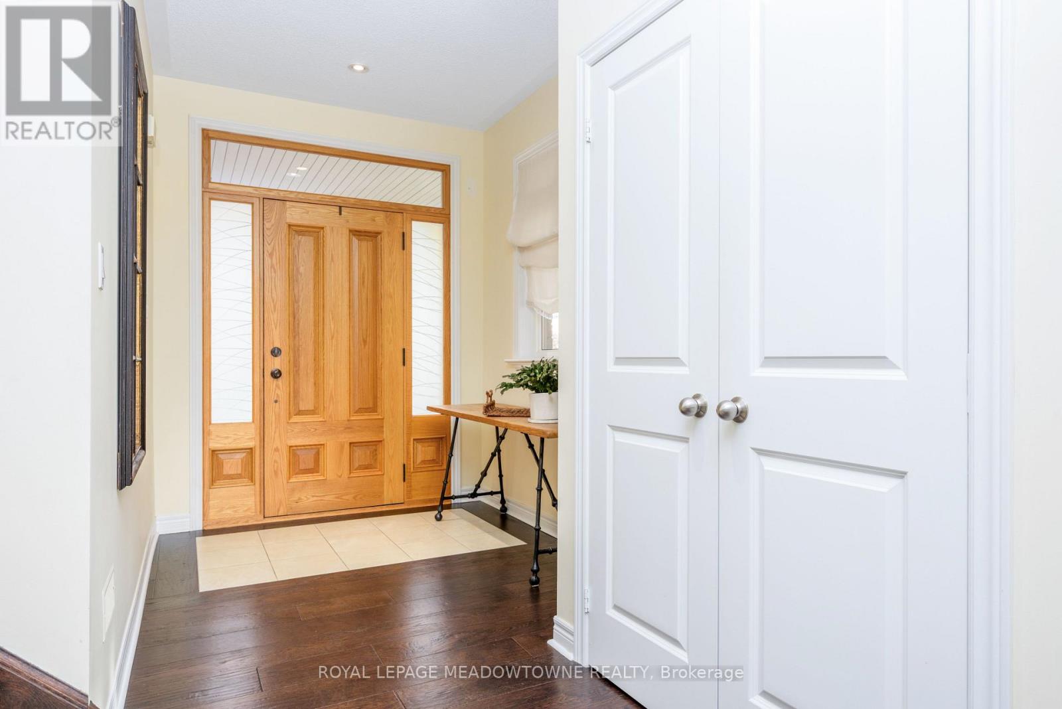
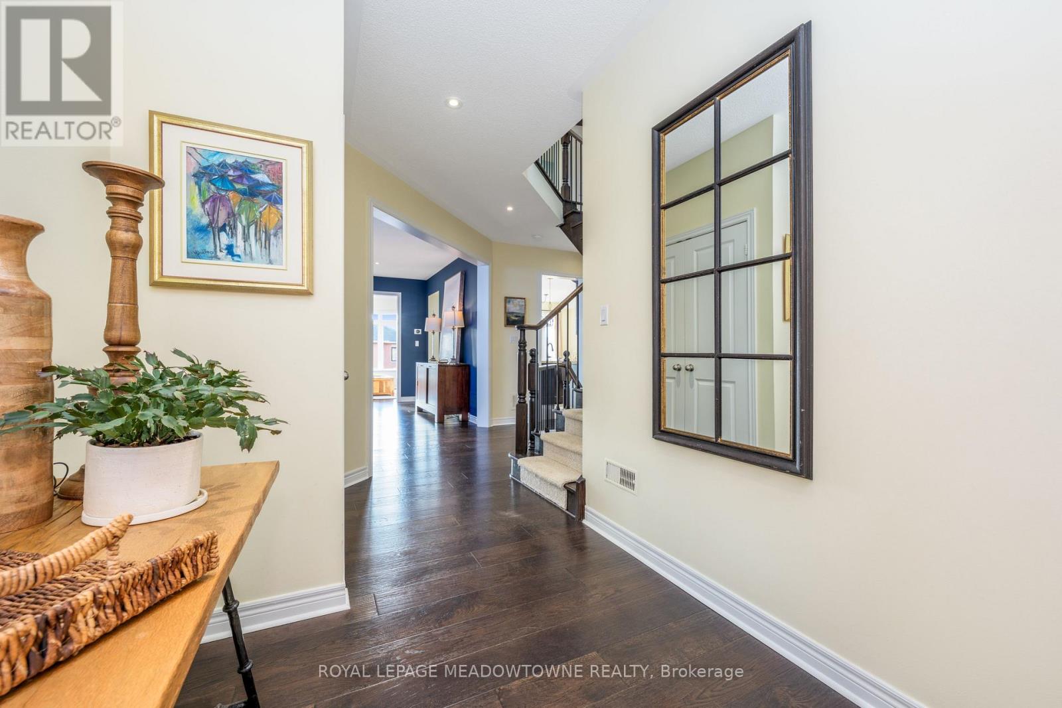
$1,649,999
297 EATON STREET
Halton Hills, Ontario, Ontario, L7G6N7
MLS® Number: W12480391
Property description
This move-in-ready Executive Double Oak-built 'Hanlon Creek' Model is nestled near the end of a quiet cul-de-sac and is sure to impress! The covered porch and Double Oak's signature solid oak front door welcome you into a spacious entryway, setting the tone for high-end craftsmanship found throughout the home. With over 3,600 square feet of living space, 4+1 beds, 5 baths, and 2 full kitchens, this home offers a practical yet elegant floor plan. The main level features soaring 9-ft ceilings, 7" hand-scraped hardwood floors (main and upper levels), and oak stairs with iron pickets open to above and below. The eat-in kitchen boasts tall upper cabinets, granite countertops, ss appliances, and a stylish backsplash. The bright breakfast area opens to a private deck through patio doors, while the formal dining room and inviting family room with a gas fireplace overlook the beautifully landscaped backyard. A powder room and mudroom with direct access to the double car garage adds everyday convenience. The primary suite is a private retreat with a spa-like 5 pce ensuite and walk-in closet. Three additional bedrooms complete this level - one with its own 3 pce ensuite, and another with a cheater ensuite to a 4 pce bath. The upper-level laundry room adds ease to your daily routine. The walkout lower level offers an ideal setup for multigenerational living or guest accommodations, complete with a second kitchen, stainless steel appliances and a gas cooktop, a comfortable bedroom, a welcoming family room with a gas fireplace, a luxurious 4-piece bath with heated floors, and extra laundry hookups. Oversized above-grade windows fill the lower space with natural light, and the walkout leads to a newly poured concrete patio and landscaping - the perfect spot for morning coffee or evening relaxation. Plus, the extra-long driveway with no sidewalk allows for four-car parking. Located within walking distance to schools, parks and access to the Hungry Hollow Trail across the street.
Building information
Type
*****
Amenities
*****
Appliances
*****
Basement Development
*****
Basement Features
*****
Basement Type
*****
Construction Style Attachment
*****
Cooling Type
*****
Exterior Finish
*****
Fireplace Present
*****
FireplaceTotal
*****
Flooring Type
*****
Foundation Type
*****
Half Bath Total
*****
Heating Fuel
*****
Heating Type
*****
Size Interior
*****
Stories Total
*****
Utility Water
*****
Land information
Amenities
*****
Fence Type
*****
Sewer
*****
Size Depth
*****
Size Frontage
*****
Size Irregular
*****
Size Total
*****
Rooms
Main level
Mud room
*****
Kitchen
*****
Family room
*****
Dining room
*****
Living room
*****
Lower level
Bedroom 5
*****
Kitchen
*****
Recreational, Games room
*****
Second level
Bedroom 3
*****
Bedroom 2
*****
Primary Bedroom
*****
Bedroom 4
*****
Courtesy of ROYAL LEPAGE MEADOWTOWNE REALTY
Book a Showing for this property
Please note that filling out this form you'll be registered and your phone number without the +1 part will be used as a password.
