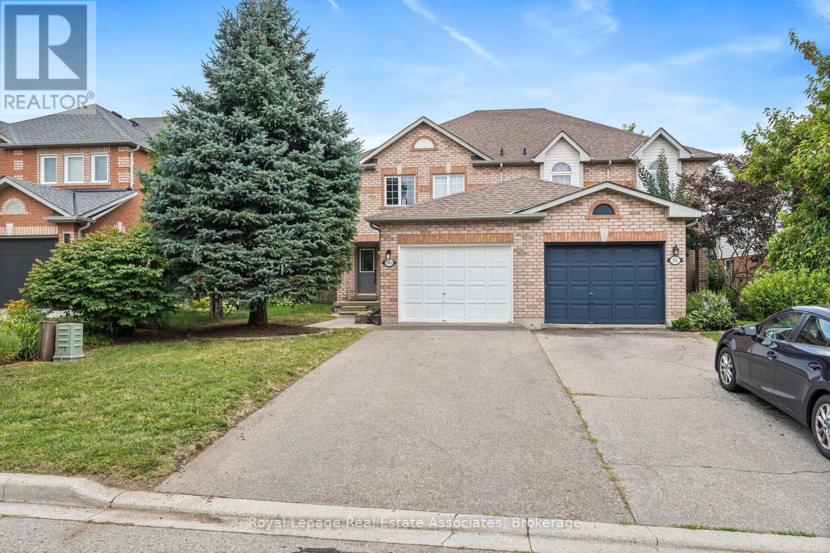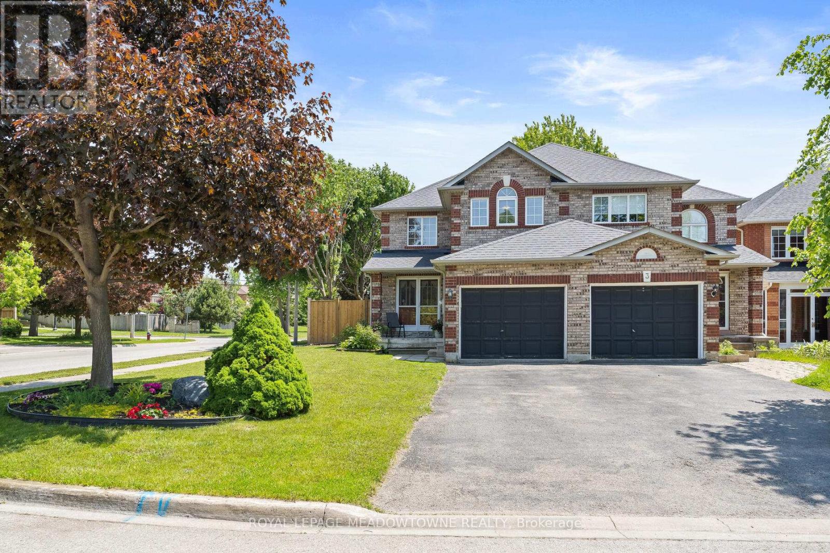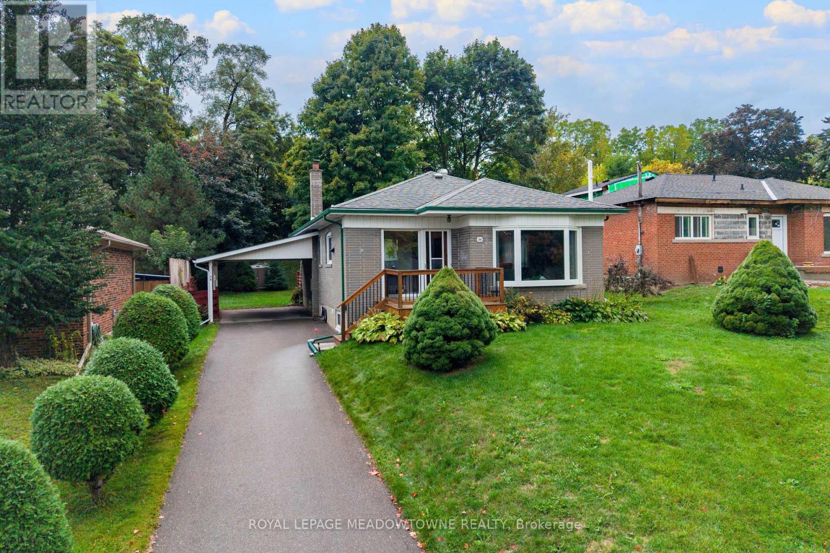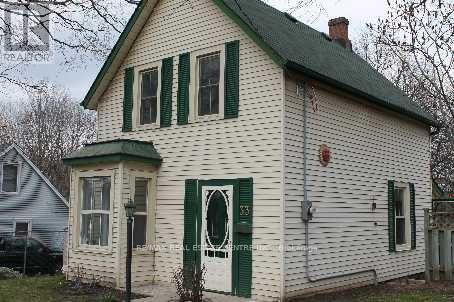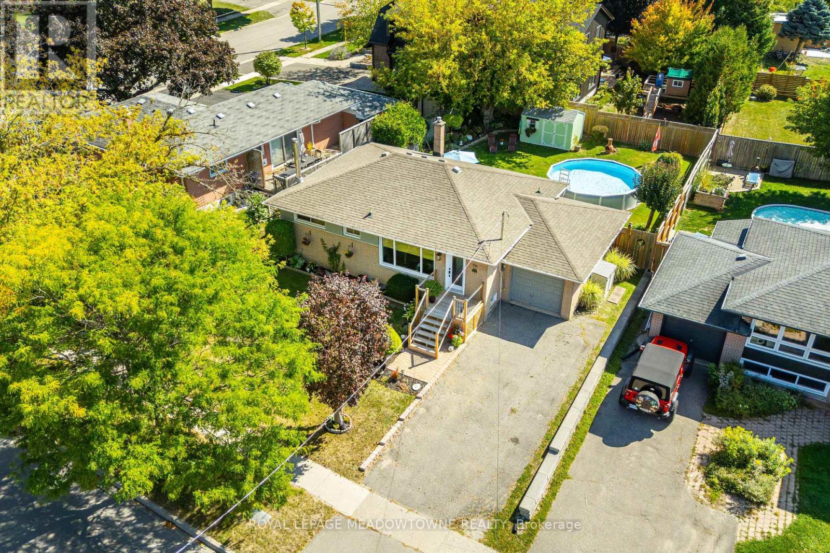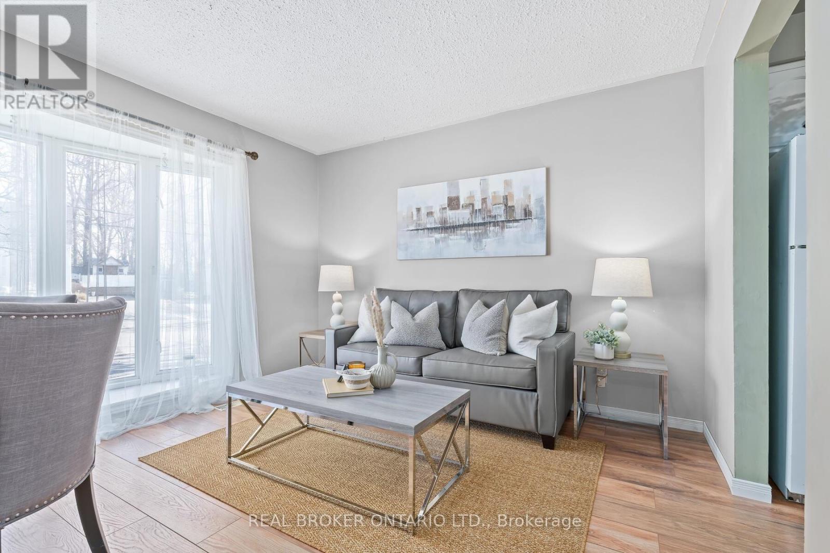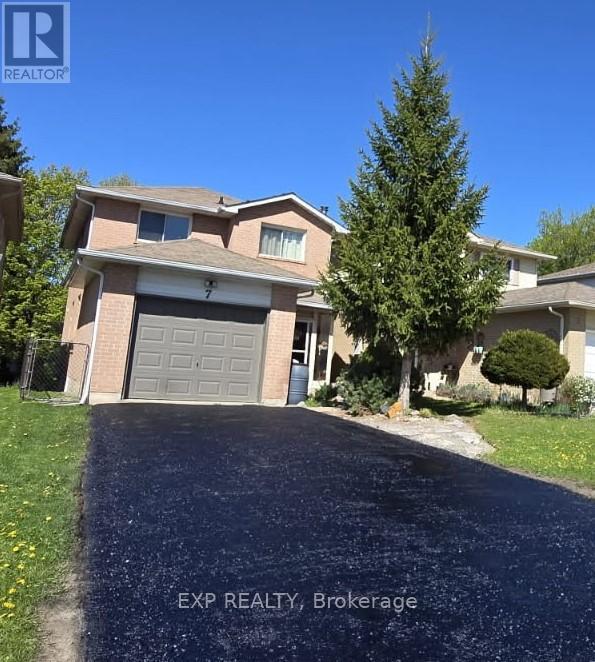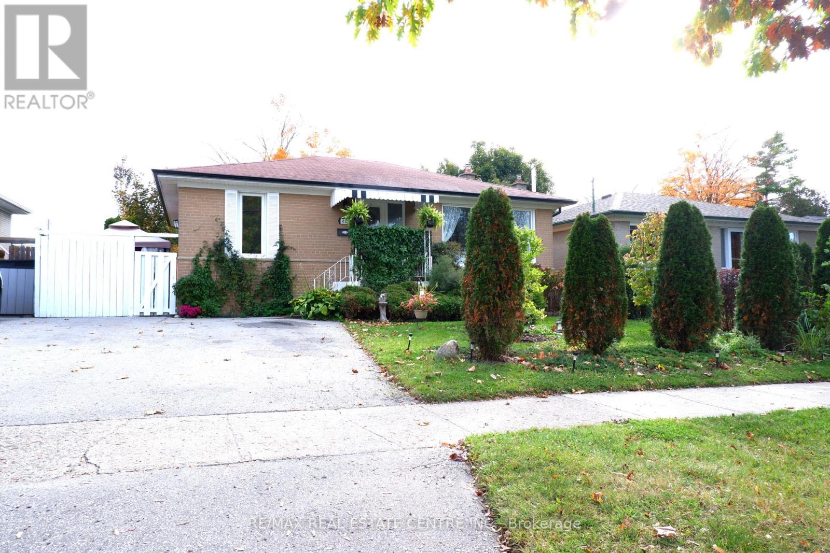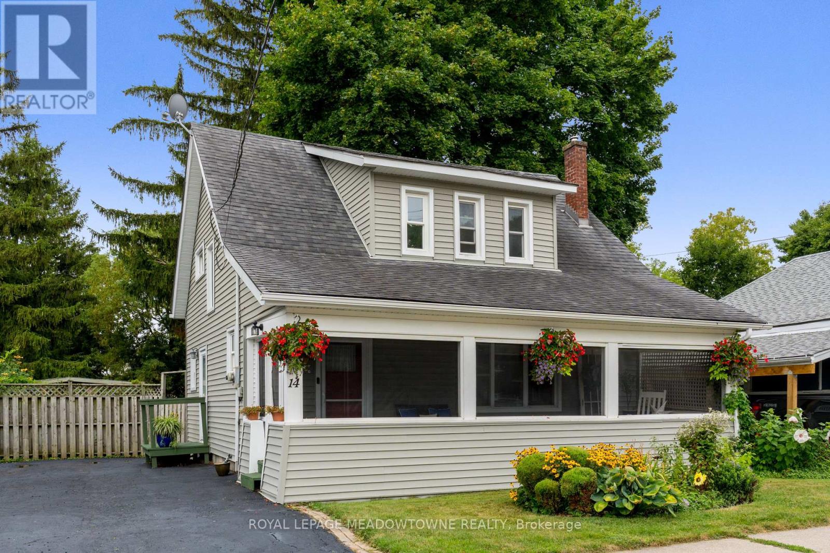Free account required
Unlock the full potential of your property search with a free account! Here's what you'll gain immediate access to:
- Exclusive Access to Every Listing
- Personalized Search Experience
- Favorite Properties at Your Fingertips
- Stay Ahead with Email Alerts
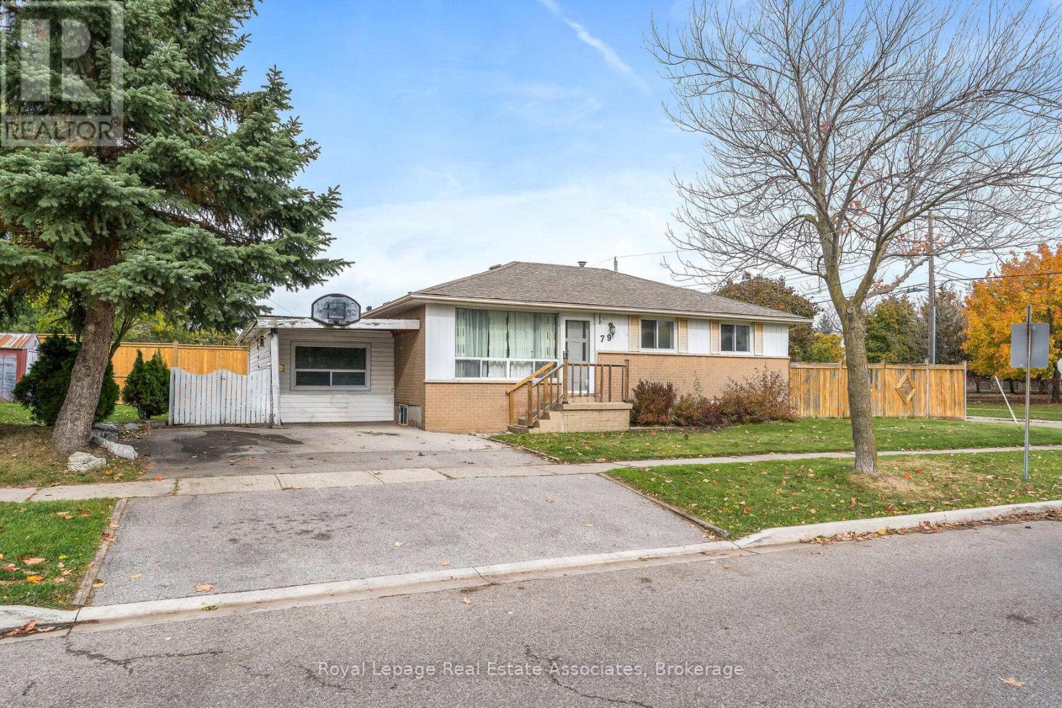
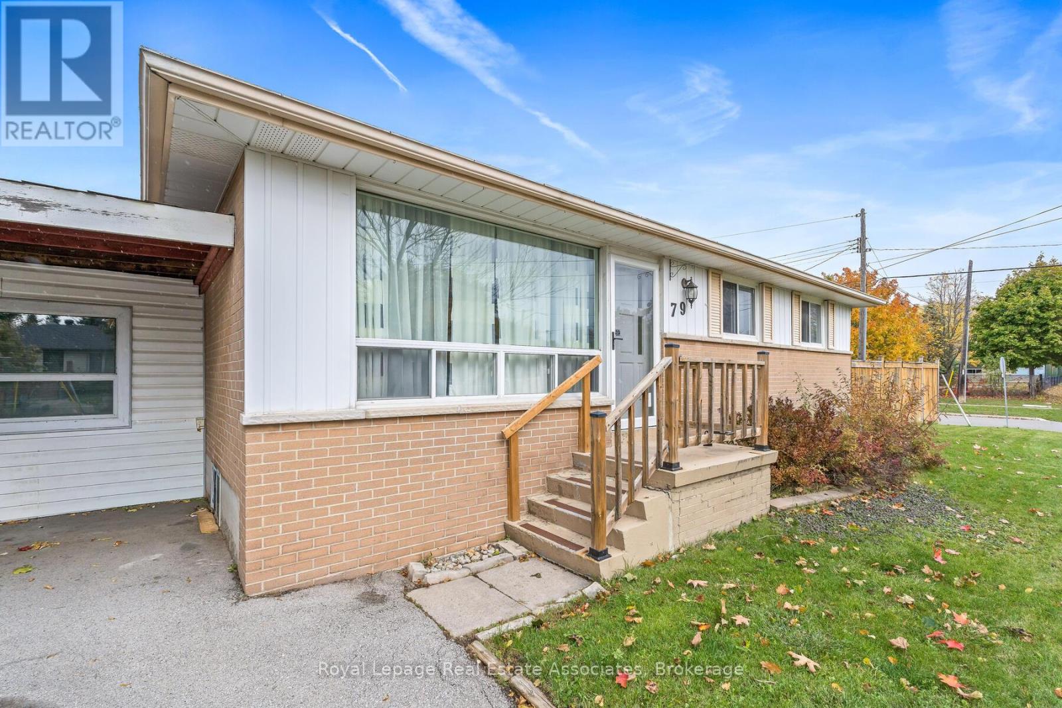
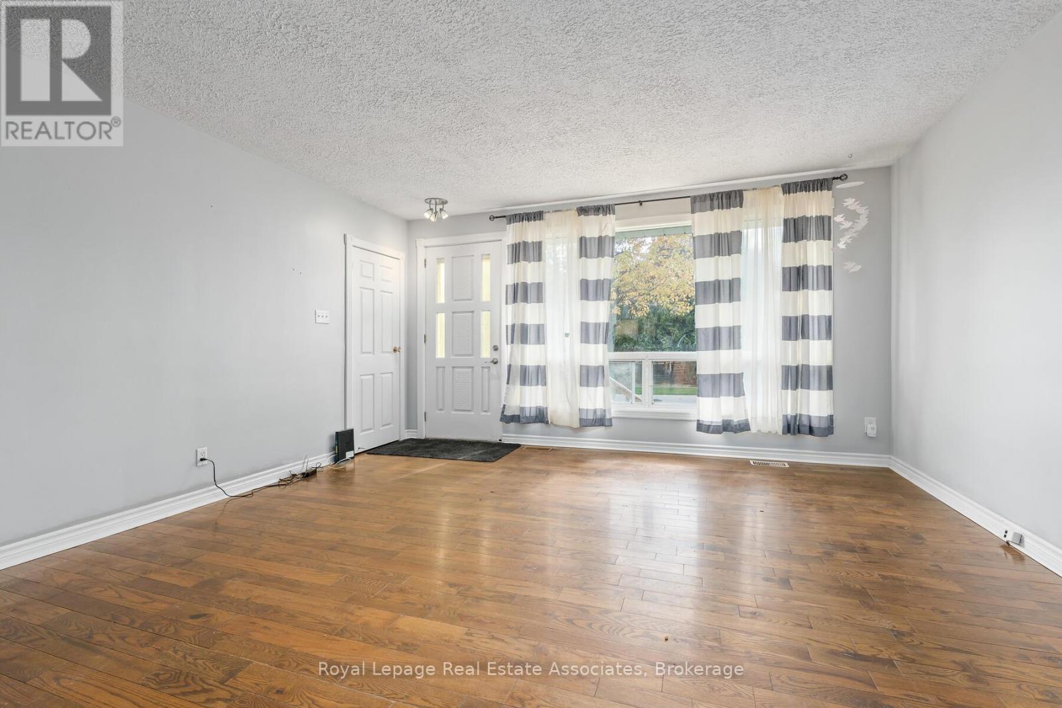
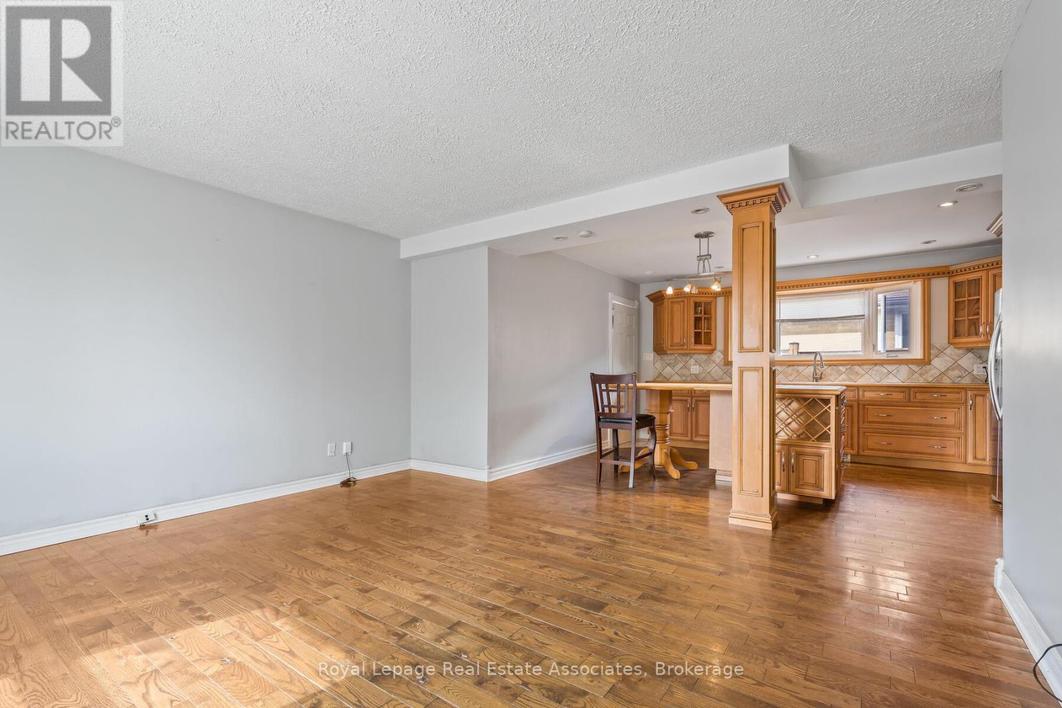
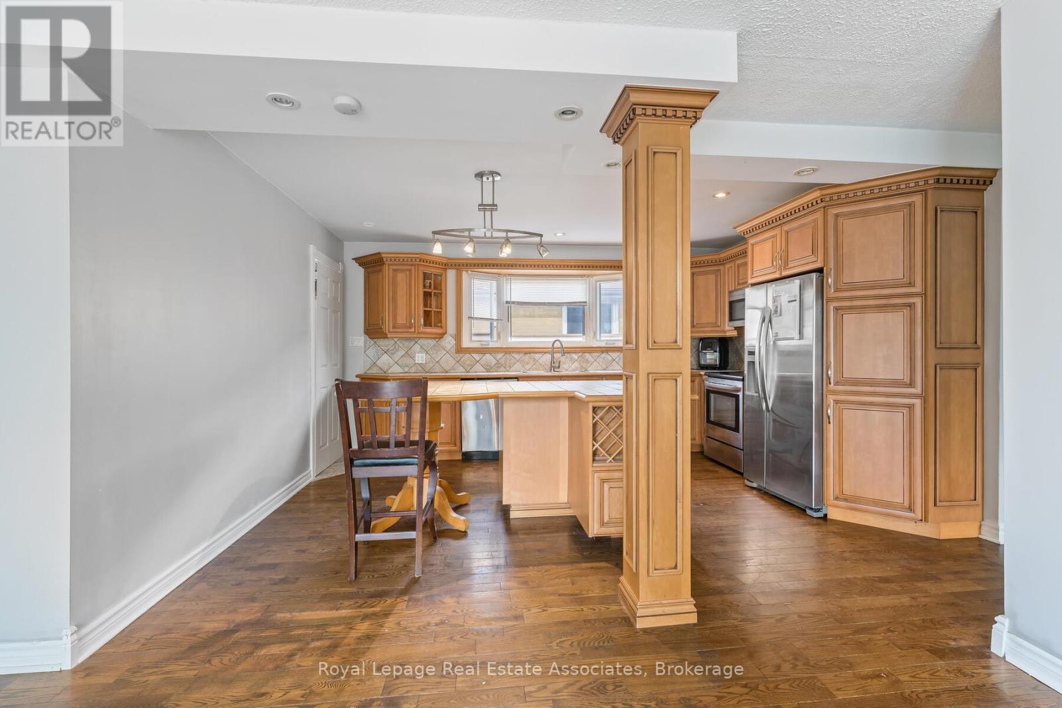
$774,500
79 DUNCAN DRIVE
Halton Hills, Ontario, Ontario, L7G4M4
MLS® Number: W12479195
Property description
Step inside a bright detached bungalow in family friendly neighborhood in Georgetown. Offering 3+1 bedrooms and 2 bathrooms, this stunning home features an open-concept living room with a large window and an updated kitchen with hardwood flooring, a centre island with seating, stainless steel appliances, pot lights, a bay window, a double sink, and ample cabinetry. Three comfortable bedrooms share a 3-piece bathroom, including a primary bedroom with a walkout to a private side yard. The finished lower level adds lots of extra living space and includes a second kitchenette, rec room with a gas fireplace, a 4th bedroom, a second 3-piece bathroom, a laundry area, extra storage, luxury vinyl flooring, and above-grade windows. Enjoy access to a second private side yard from the lower level. Parking for two cars on the double-wide driveway. Located close to schools, parks, and shopping, this home offers everyday convenience in a highly sought-after Georgetown neighbourhood.
Building information
Type
*****
Amenities
*****
Appliances
*****
Architectural Style
*****
Basement Development
*****
Basement Features
*****
Basement Type
*****
Construction Style Attachment
*****
Cooling Type
*****
Exterior Finish
*****
Fireplace Present
*****
FireplaceTotal
*****
Flooring Type
*****
Foundation Type
*****
Heating Fuel
*****
Heating Type
*****
Size Interior
*****
Stories Total
*****
Utility Water
*****
Land information
Sewer
*****
Size Depth
*****
Size Frontage
*****
Size Irregular
*****
Size Total
*****
Rooms
Main level
Bedroom 3
*****
Bedroom 2
*****
Bedroom
*****
Living room
*****
Kitchen
*****
Basement
Recreational, Games room
*****
Bedroom 4
*****
Kitchen
*****
Courtesy of Royal Lepage Real Estate Associates
Book a Showing for this property
Please note that filling out this form you'll be registered and your phone number without the +1 part will be used as a password.
