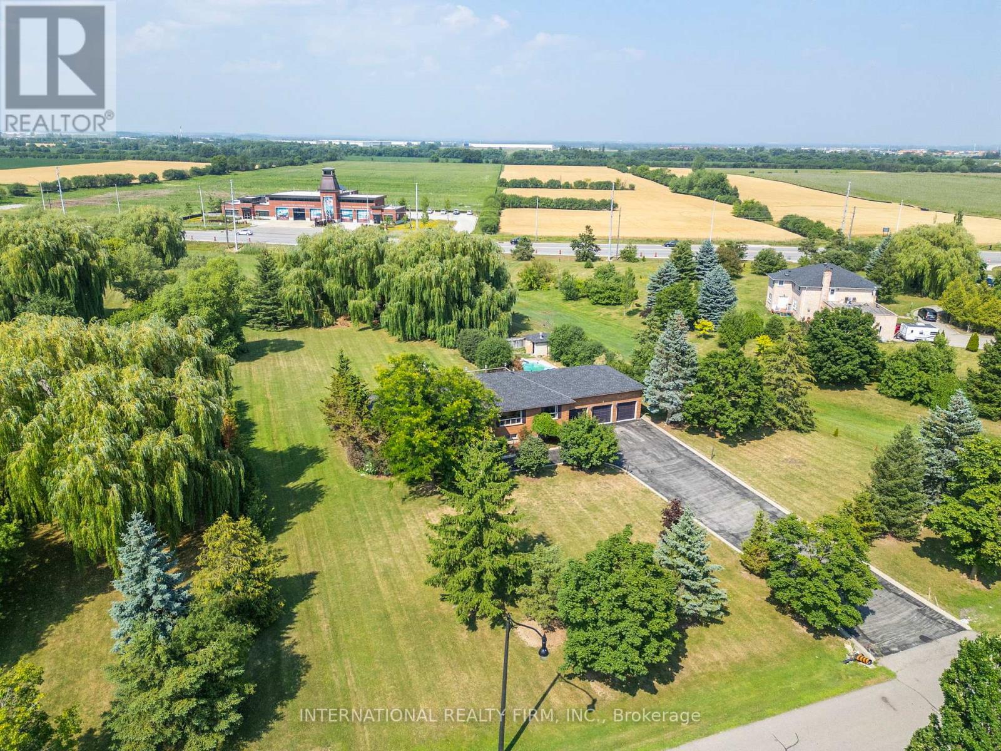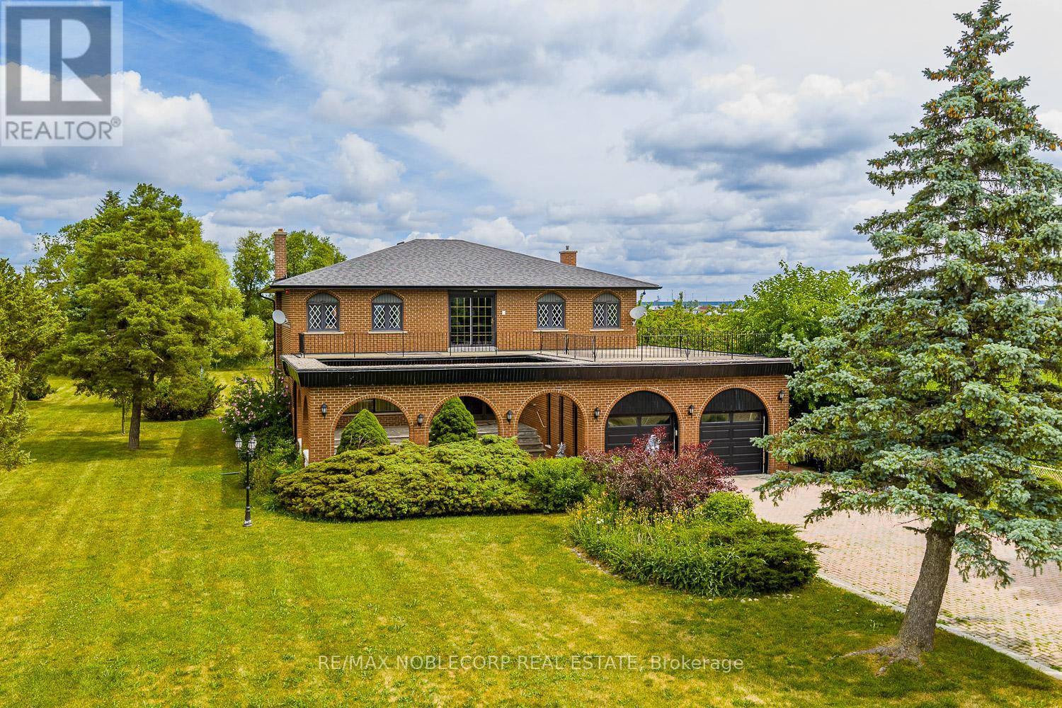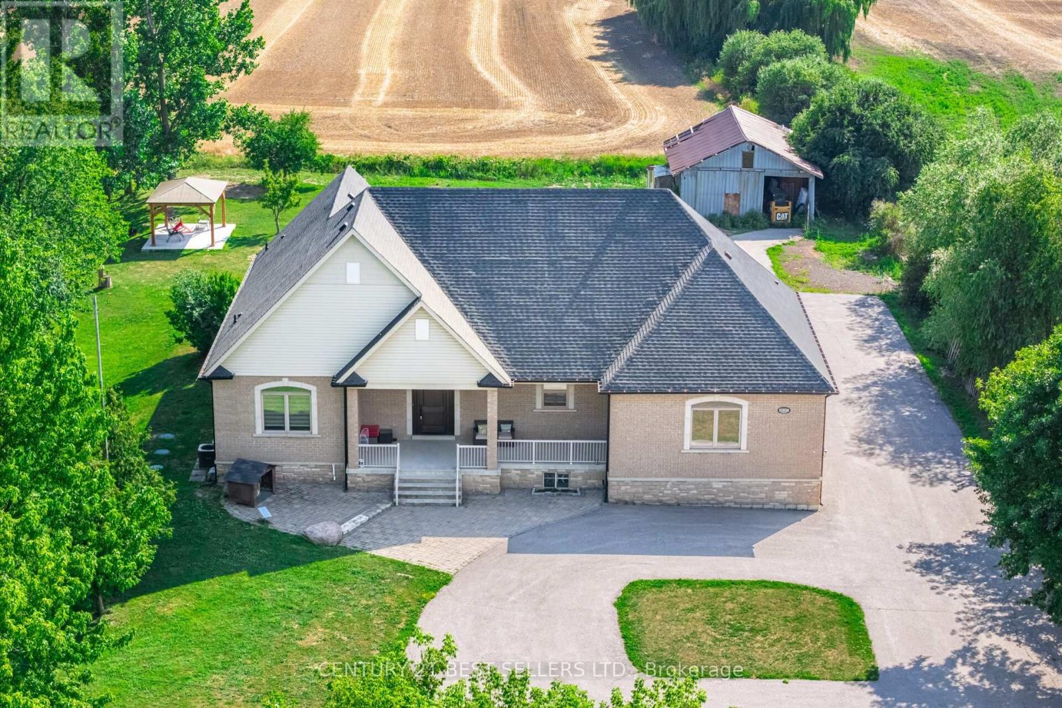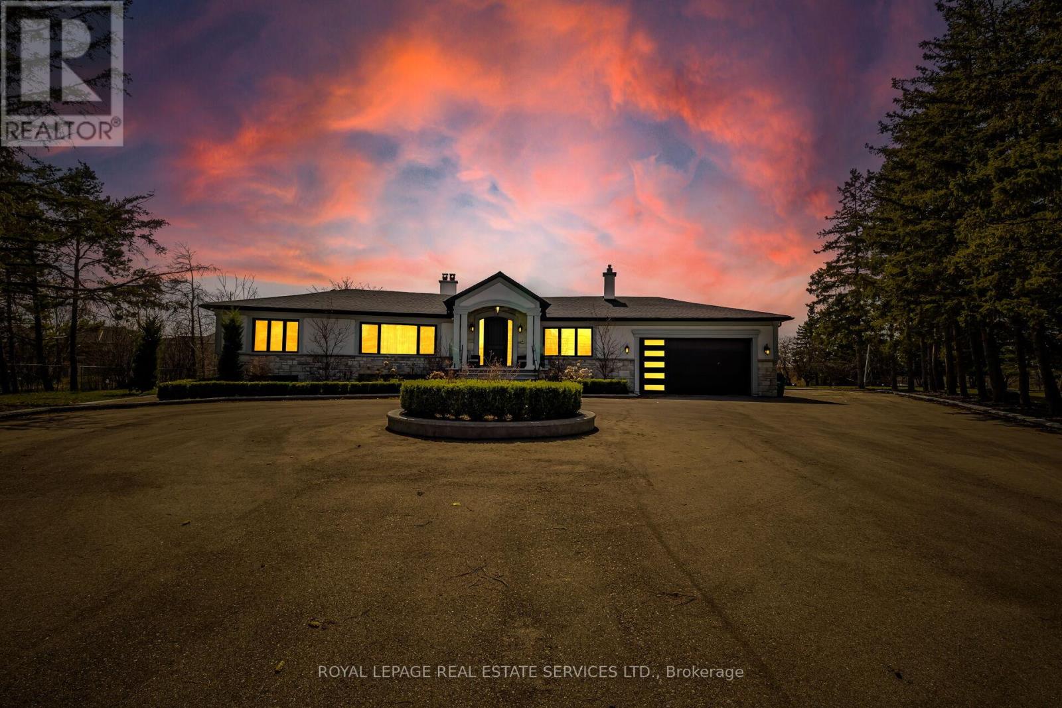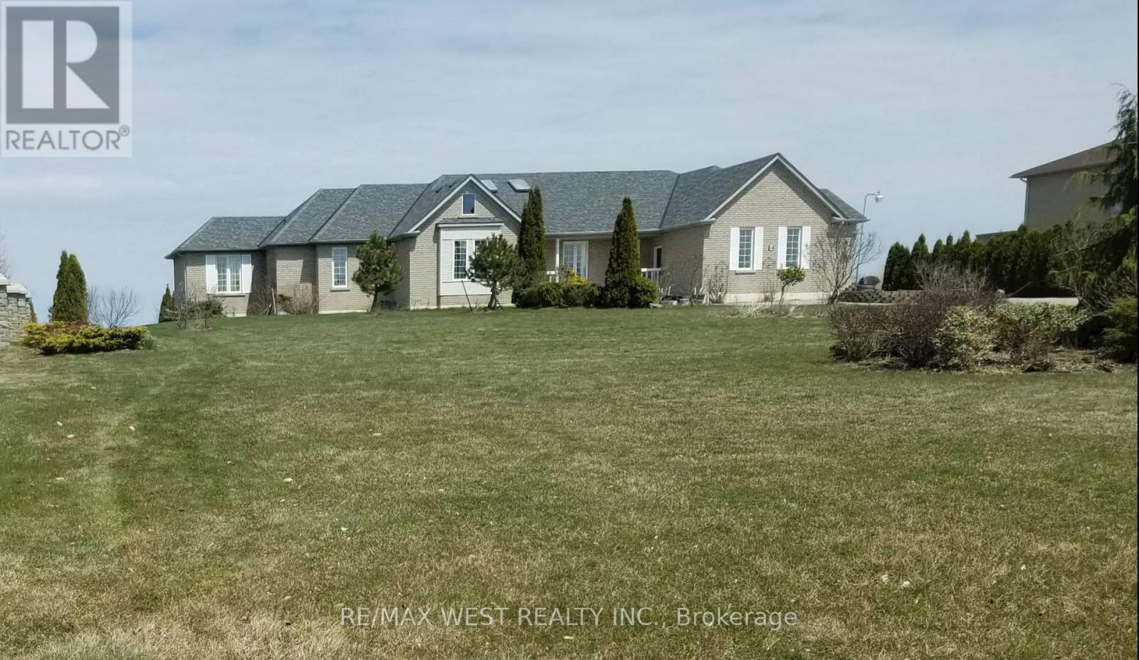Free account required
Unlock the full potential of your property search with a free account! Here's what you'll gain immediate access to:
- Exclusive Access to Every Listing
- Personalized Search Experience
- Favorite Properties at Your Fingertips
- Stay Ahead with Email Alerts
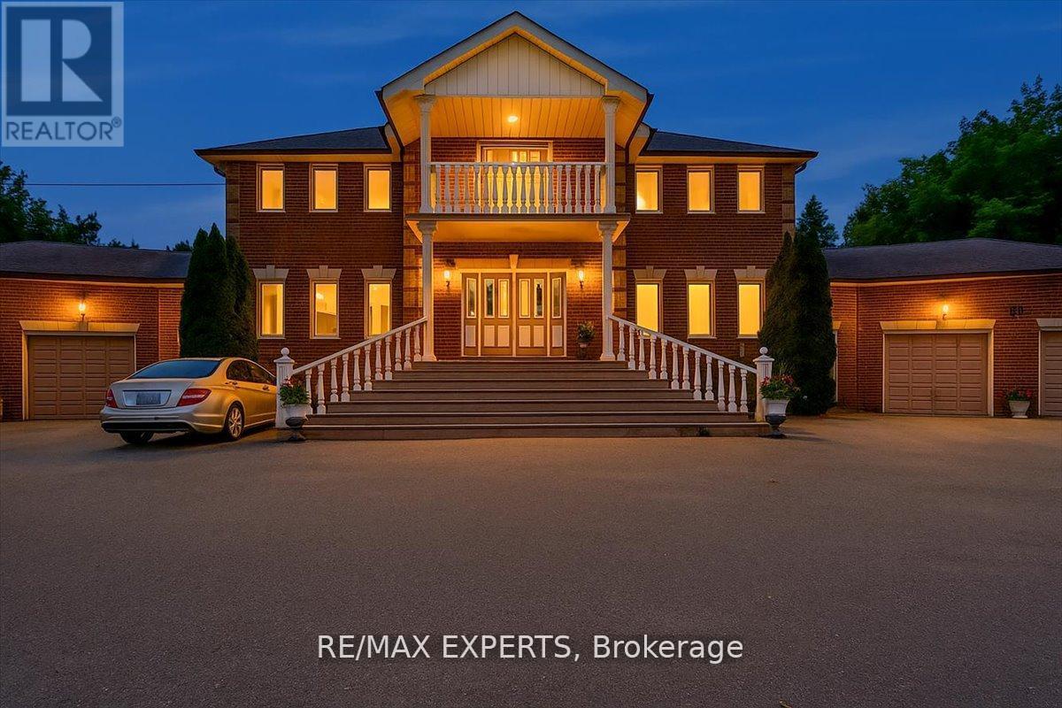
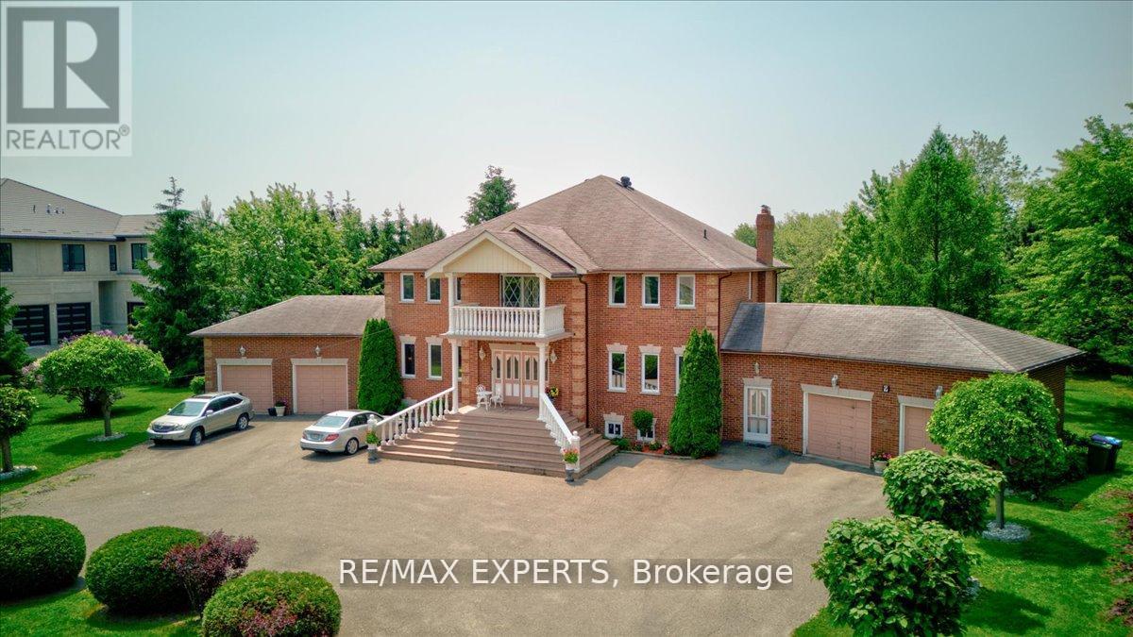
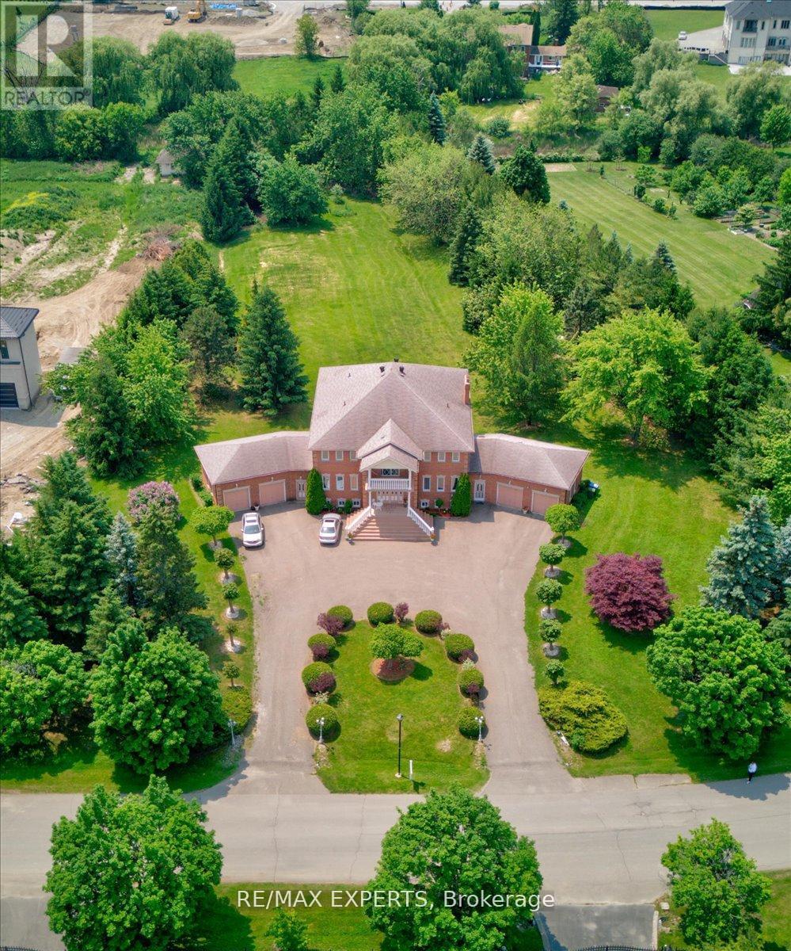
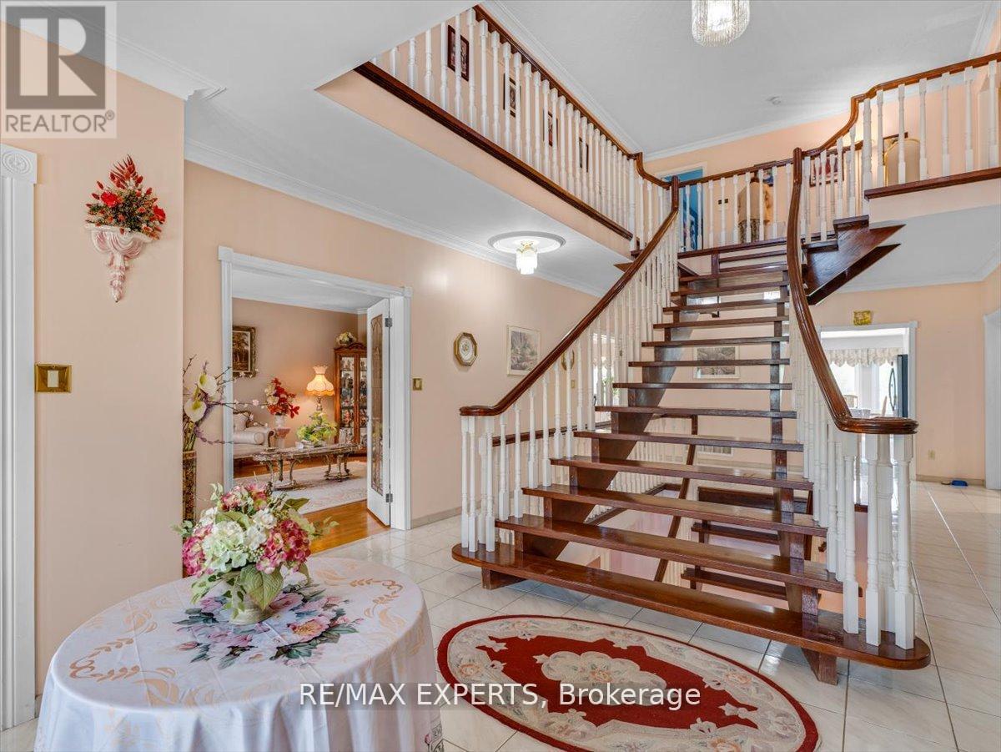
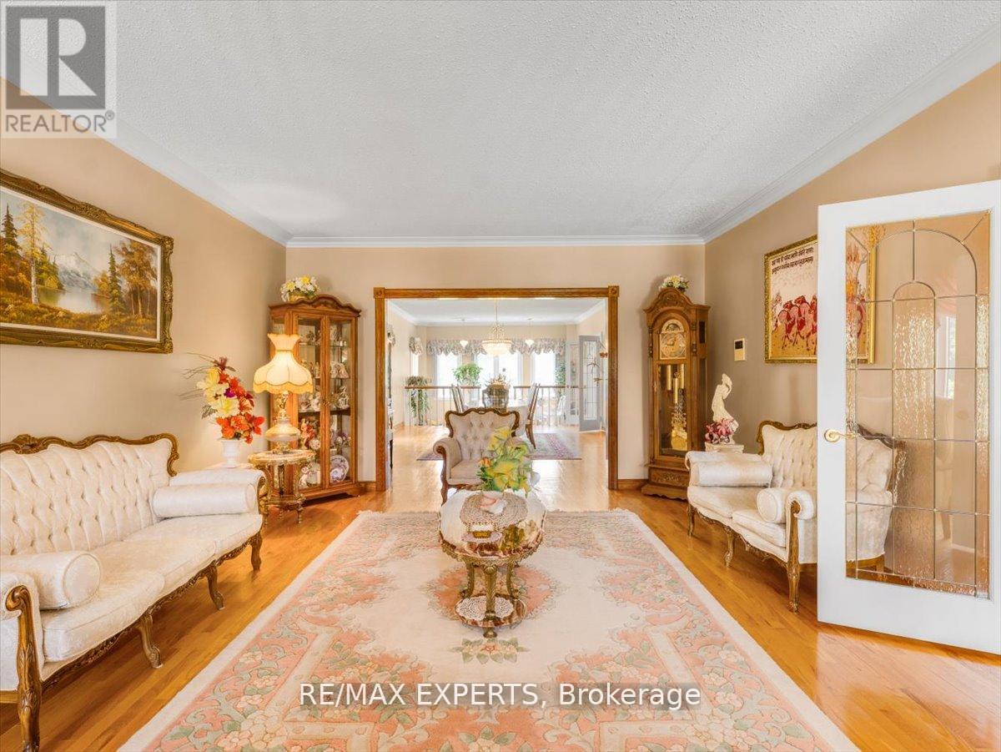
$3,199,900
9 CYNTHIA CRESCENT
Brampton, Ontario, Ontario, L6P0S9
MLS® Number: W12478057
Property description
Welcome Home! Located In The Highly Coveted Original Castlemore Estates, This Statement Piece Estate Beckons! Meticulously Built And Curated By The Original Owners, This 5400 Sq Foot Property Sits On A 2 Acre Lot Complete With Its Own Creek; A True Slice Of Heaven On Earth. At First Glance, The Exterior Facade Features A Gorgeous Brick Design Complete With 4 Car Garage And Built-In Lighting So This Property Shines At All Hours Of The Day. Upon Entering, Be Immersed In The Luxury Of A Scarlett O'Hara Staircase, True Chef's Kitchen Featuring Oversized Professional Grade Appliances, Bar Counter And Walk/Out. As You Promenade Through The Main Level, Admire The 9 Foot Ceilings And Peaceful Solarium Offered By The Family And Dining Rooms. Abundant Living Spaces Complete The Main Floor. The Upper Level Enthralls Residents Into A Gorgeous Master Oasis, Complete With 6 Pc Ensuite, Custom Closets And A Walk Out To A Massive Balcony Overlooking Green Space. The 4 Remaining Bedrooms Each Enthrall Visitors With Features Such As Balcony Walk Outs, Green Space Views And Ensuites Respectfully. Entering The Lower Level, Residents Are Greeted By An Entertainers Dream! Over 2600 Sq Feet Of Finished Recreational Space Complete With A Walk Out To Your Prime 2 Acre Lot! Walking Distance To Multiple Transit Points And Many Esteemed Schools, Minutes To The 427 and 410, And In Proximity To The Goreway Corporate Corridor, This Property Must Be Seen! !!
Building information
Type
*****
Amenities
*****
Appliances
*****
Basement Development
*****
Basement Features
*****
Basement Type
*****
Construction Style Attachment
*****
Exterior Finish
*****
Fireplace Present
*****
FireplaceTotal
*****
Flooring Type
*****
Foundation Type
*****
Half Bath Total
*****
Heating Fuel
*****
Heating Type
*****
Size Interior
*****
Stories Total
*****
Utility Water
*****
Land information
Acreage
*****
Amenities
*****
Landscape Features
*****
Sewer
*****
Size Depth
*****
Size Frontage
*****
Size Irregular
*****
Size Total
*****
Rooms
Main level
Laundry room
*****
Family room
*****
Eating area
*****
Kitchen
*****
Dining room
*****
Living room
*****
Den
*****
Basement
Recreational, Games room
*****
Kitchen
*****
Second level
Bedroom 3
*****
Bedroom 2
*****
Primary Bedroom
*****
Bedroom 5
*****
Bedroom 4
*****
Main level
Laundry room
*****
Family room
*****
Eating area
*****
Kitchen
*****
Dining room
*****
Living room
*****
Den
*****
Basement
Recreational, Games room
*****
Kitchen
*****
Second level
Bedroom 3
*****
Bedroom 2
*****
Primary Bedroom
*****
Bedroom 5
*****
Bedroom 4
*****
Courtesy of RE/MAX EXPERTS
Book a Showing for this property
Please note that filling out this form you'll be registered and your phone number without the +1 part will be used as a password.
