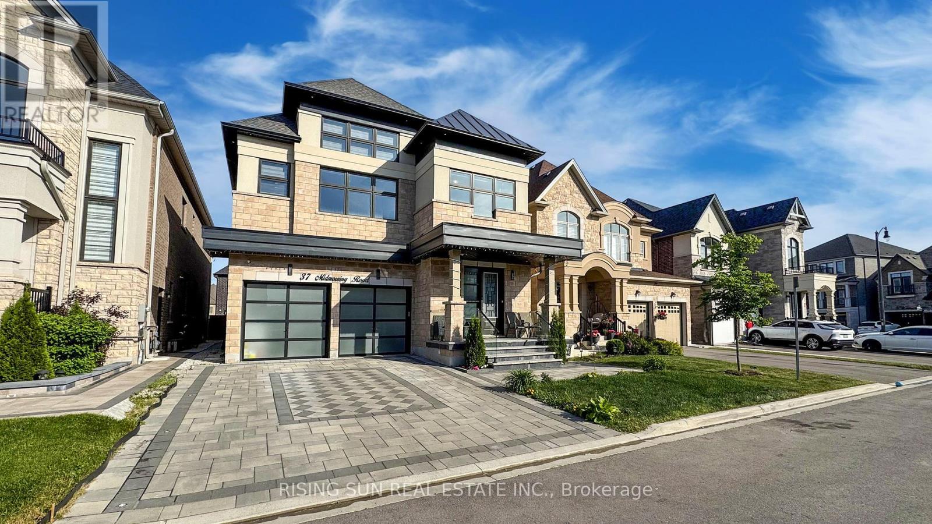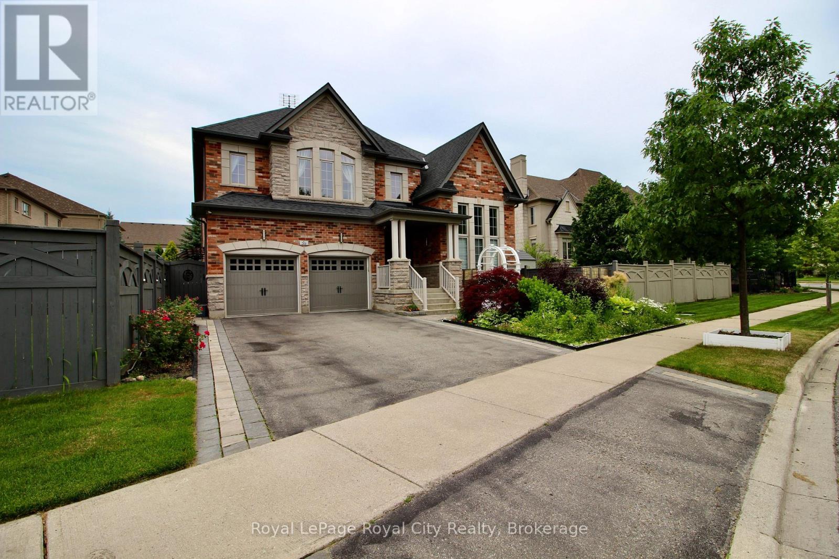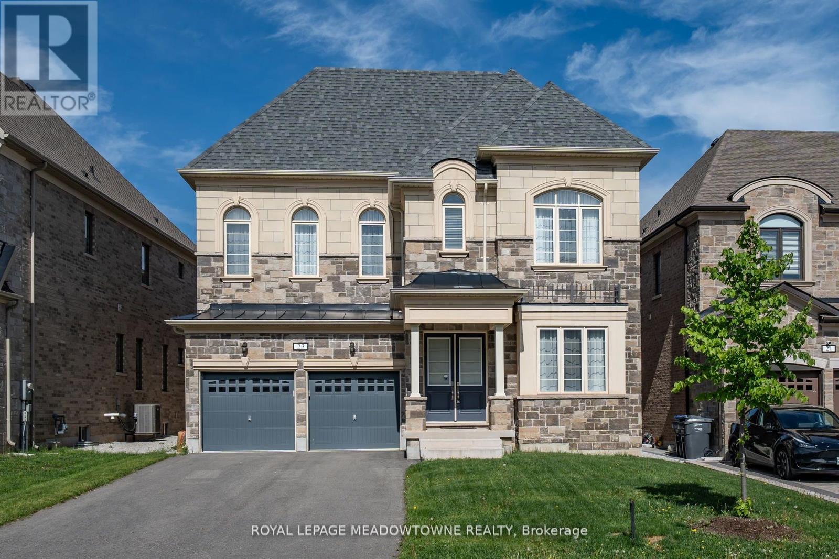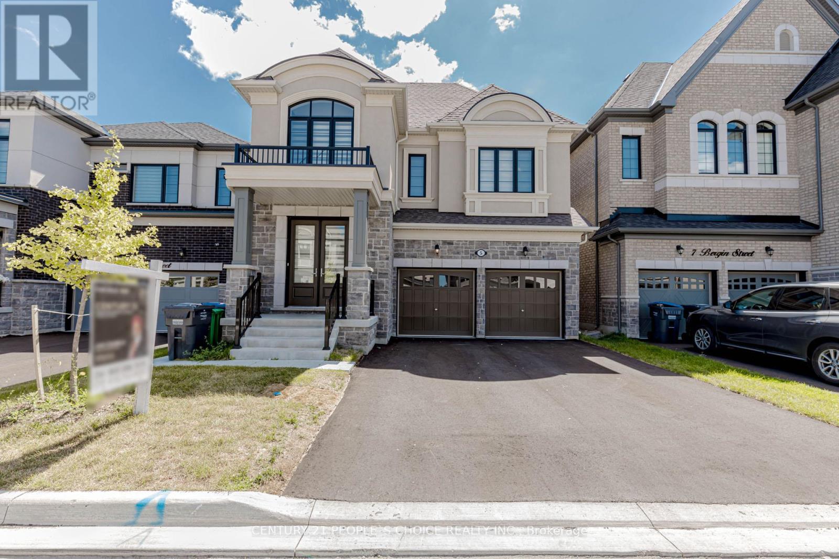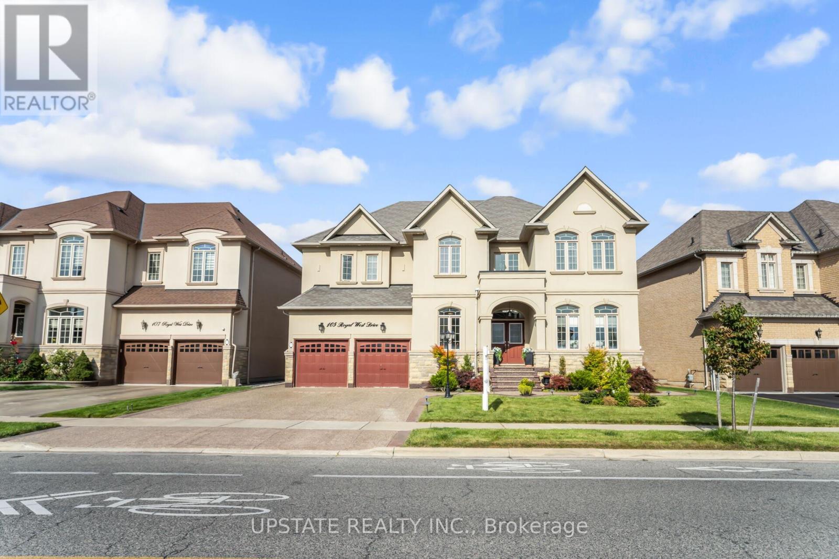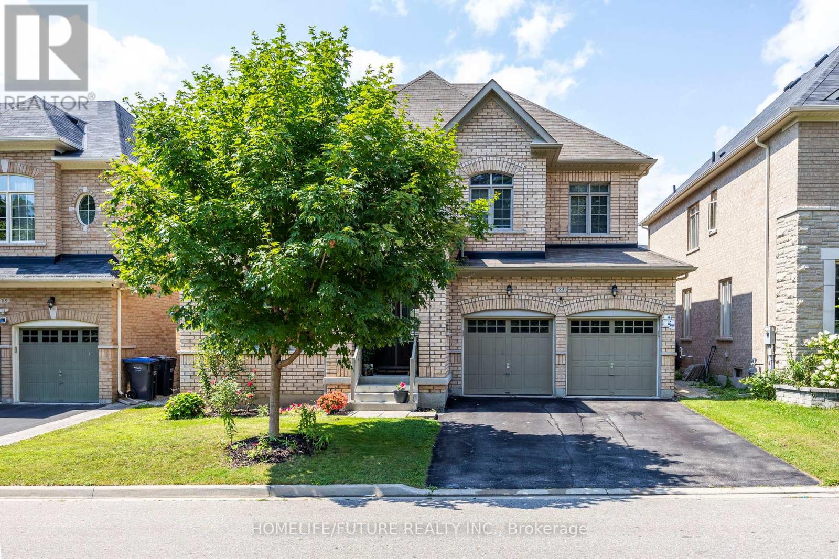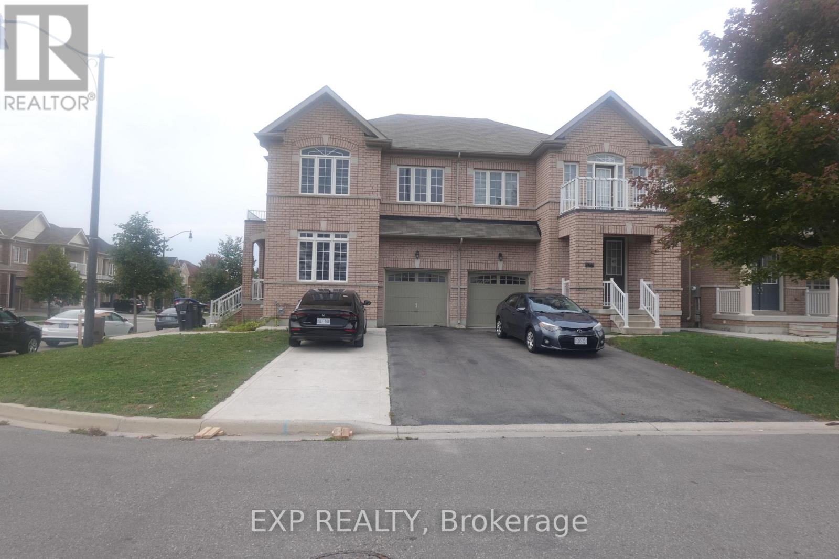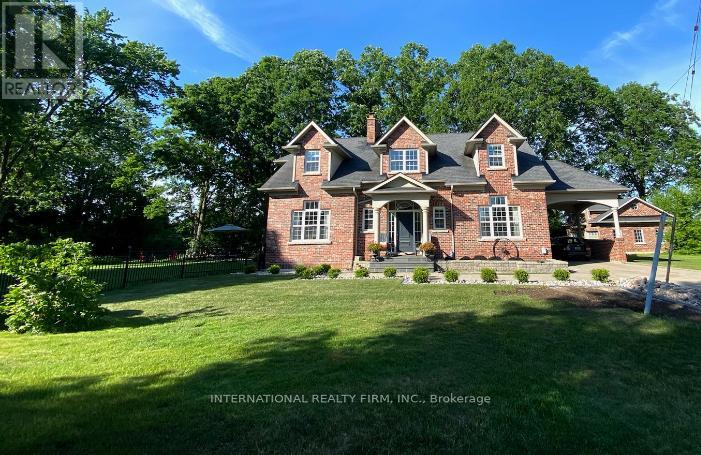Free account required
Unlock the full potential of your property search with a free account! Here's what you'll gain immediate access to:
- Exclusive Access to Every Listing
- Personalized Search Experience
- Favorite Properties at Your Fingertips
- Stay Ahead with Email Alerts
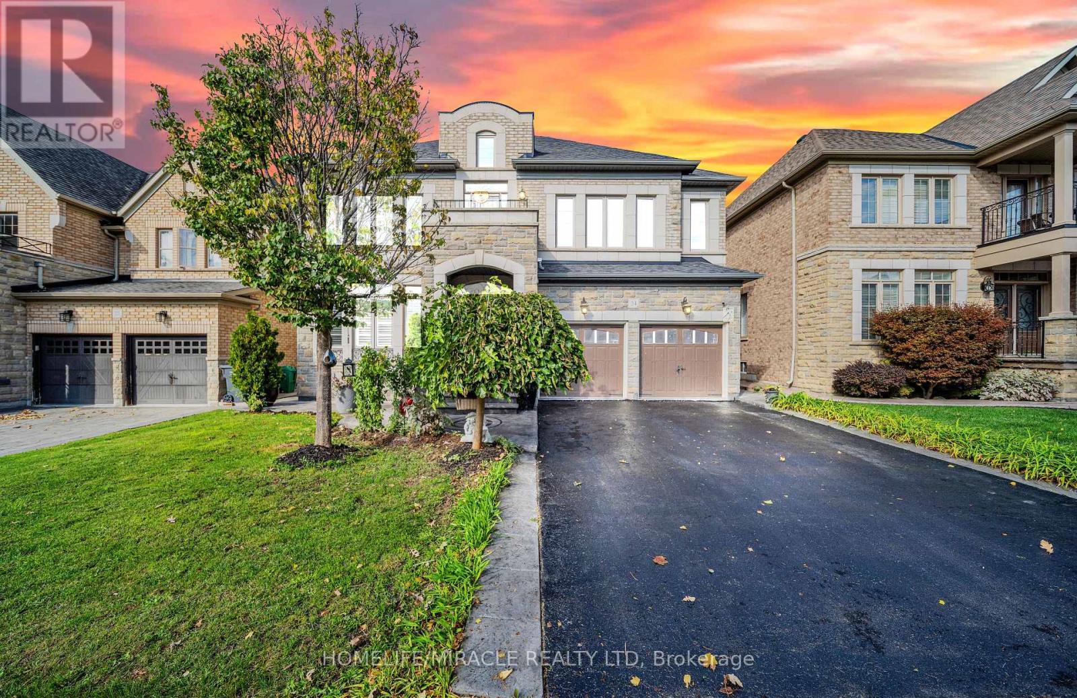
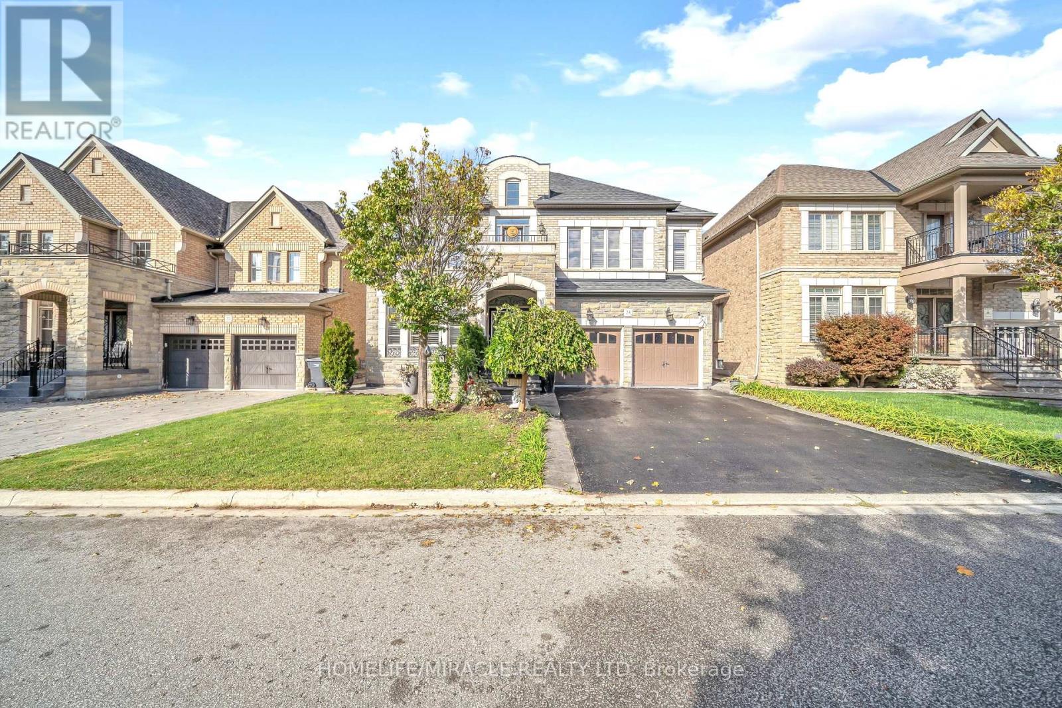
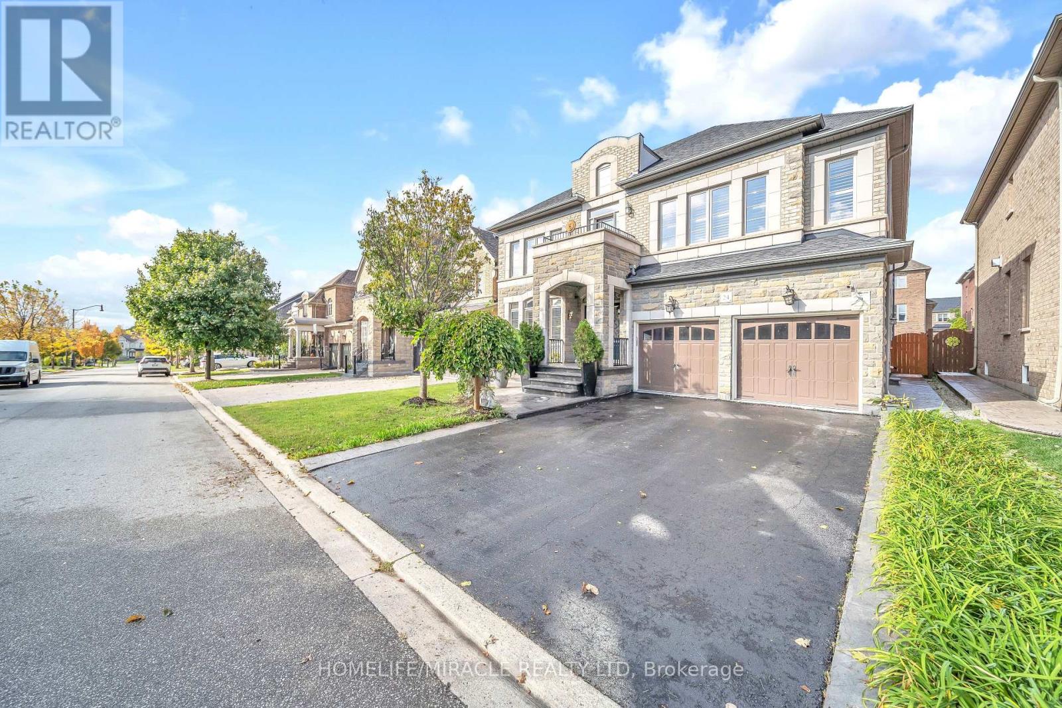
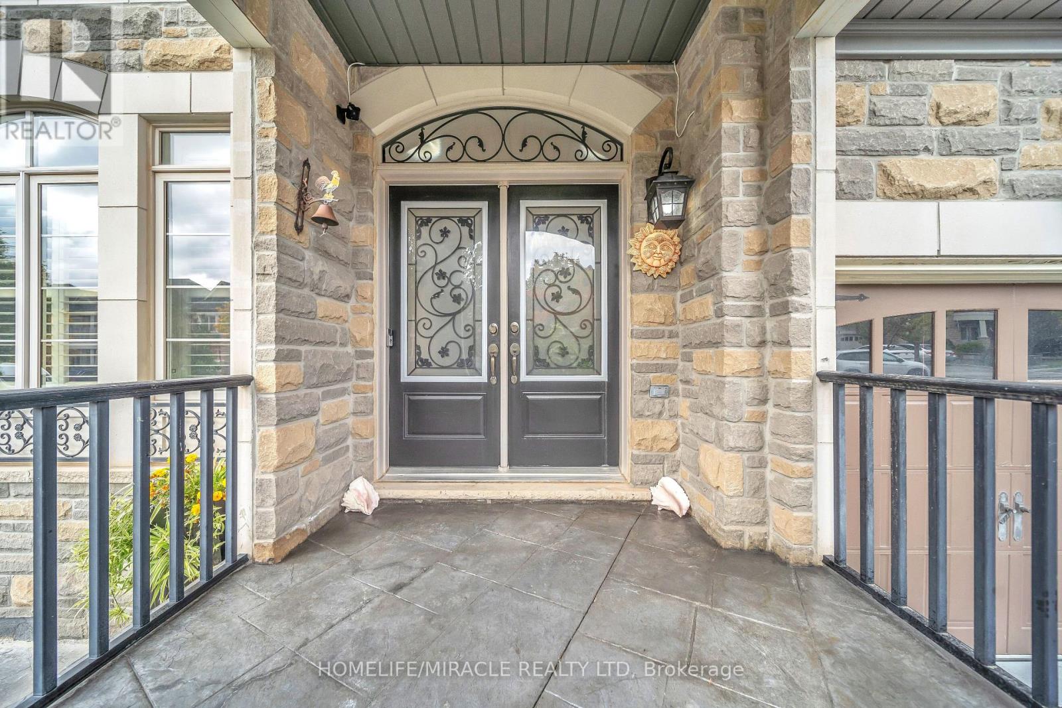
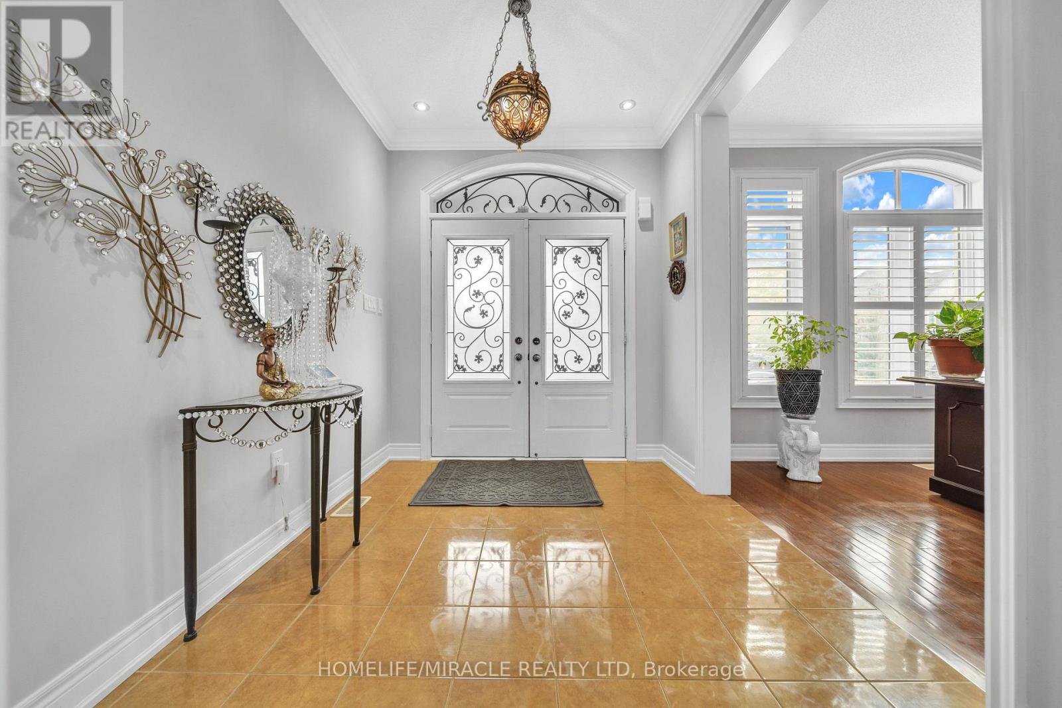
$1,984,999
24 HAYWOOD DRIVE
Brampton, Ontario, Ontario, L6X0W1
MLS® Number: W12476485
Property description
Exquisite dream home located in sought after Estates of Credit Valley. Reasons why this property stands out.1-Show-Stopping Family Room with 20' Ceilings & Double-Sided Fireplace Flooded with natural light, this dramatic open-to-above space creates a breathtaking focal point for entertaining and family time.2-Prime Location in Credit Valley Nestled on a quiet, family-friendly street close to top-rated schools, parks, shopping centers, and major highways - the perfect balance of peace and convenience.3-Finished basement with 1 Extra Bedrooms, open concept kitchen and Recreational area. Additional living space - ideal for in-laws, guests, or a potential rental suite.4-Chef-Inspired Gourmet Kitchen Equipped with appliances, granite counters, pot lights and custom maple cabinets - a true culinary dream.5-Move-In Ready Luxury Living Immaculately maintained and thoughtfully upgraded - just bring your furniture and enjoy a truly turnkey lifestyle.6-The exterior aluminum pergola provides a stylish and low-maintenance outdoor living space-perfect for entertaining or relaxing year-round.7-Custom-built spiral staircase with wrought iron railing and hardwood treads - a true centerpiece of the home.
Building information
Type
*****
Appliances
*****
Basement Features
*****
Basement Type
*****
Construction Style Attachment
*****
Cooling Type
*****
Exterior Finish
*****
Fireplace Present
*****
Flooring Type
*****
Foundation Type
*****
Half Bath Total
*****
Heating Fuel
*****
Heating Type
*****
Size Interior
*****
Stories Total
*****
Utility Water
*****
Land information
Sewer
*****
Size Depth
*****
Size Frontage
*****
Size Irregular
*****
Size Total
*****
Rooms
Main level
Laundry room
*****
Office
*****
Eating area
*****
Kitchen
*****
Family room
*****
Dining room
*****
Living room
*****
Lower level
Bathroom
*****
Recreational, Games room
*****
Kitchen
*****
Bedroom
*****
Second level
Bedroom 3
*****
Bedroom 2
*****
Primary Bedroom
*****
Den
*****
Bedroom 4
*****
Courtesy of HOMELIFE/MIRACLE REALTY LTD
Book a Showing for this property
Please note that filling out this form you'll be registered and your phone number without the +1 part will be used as a password.

