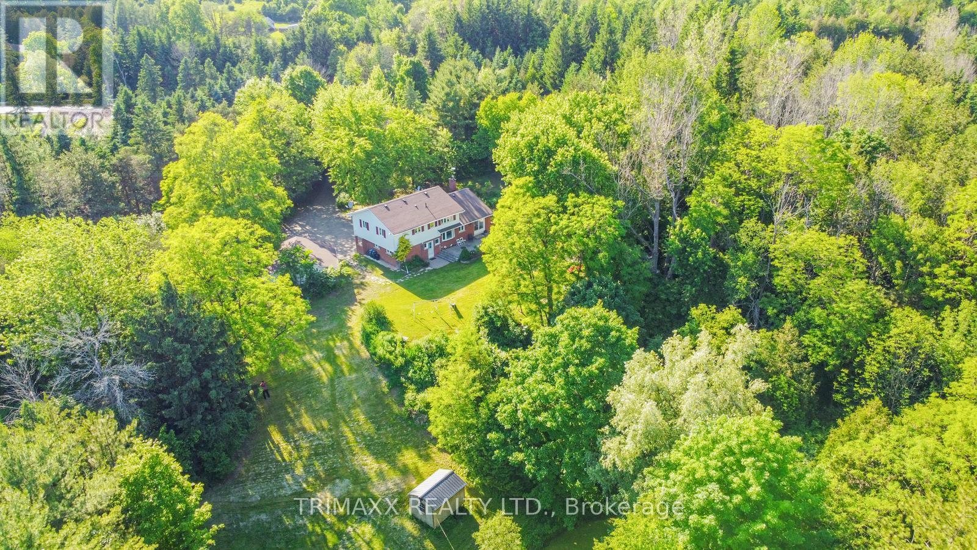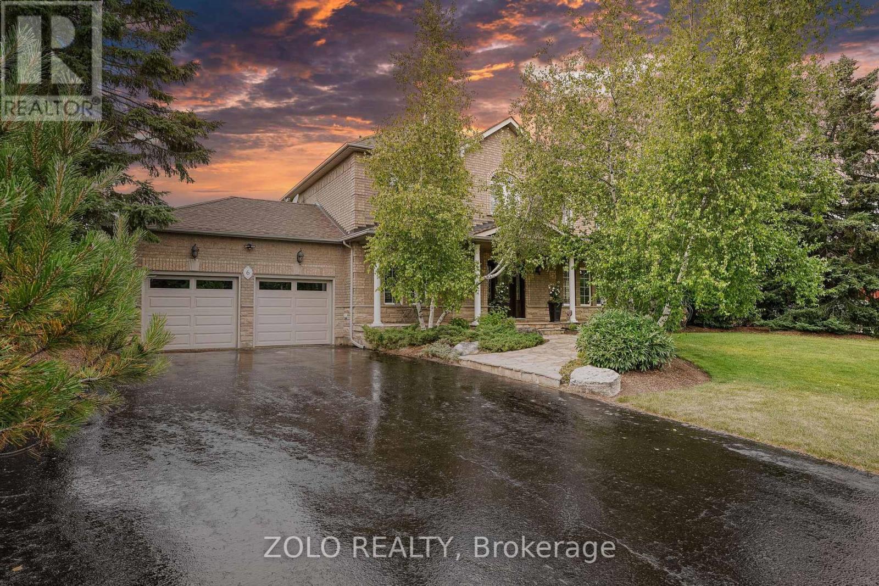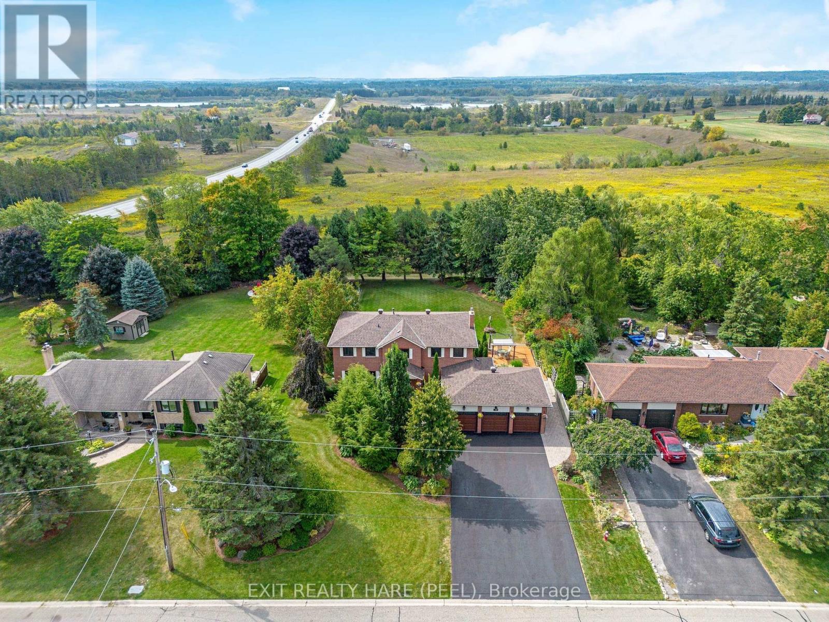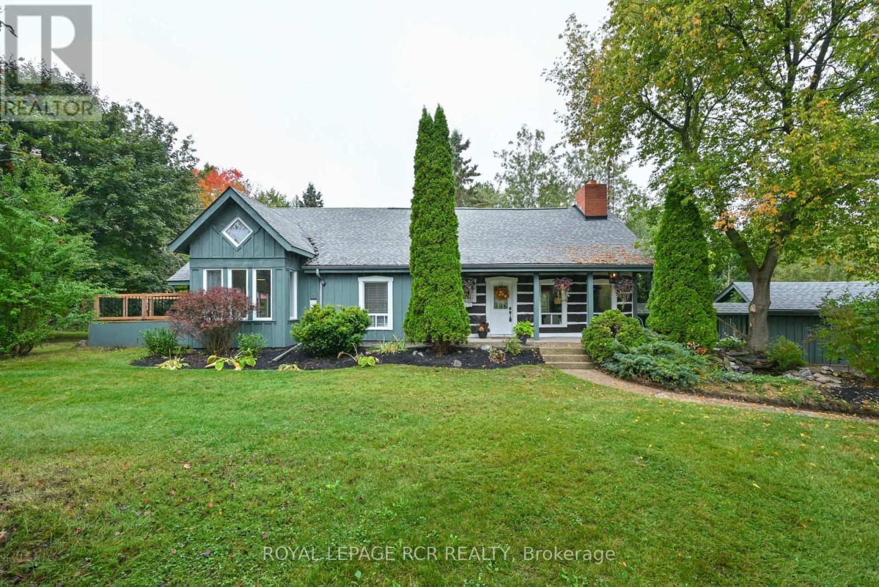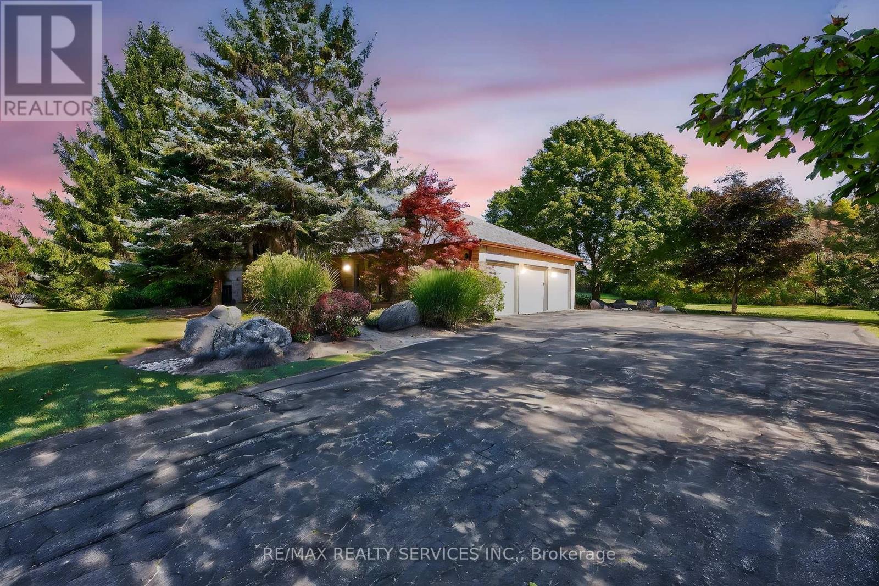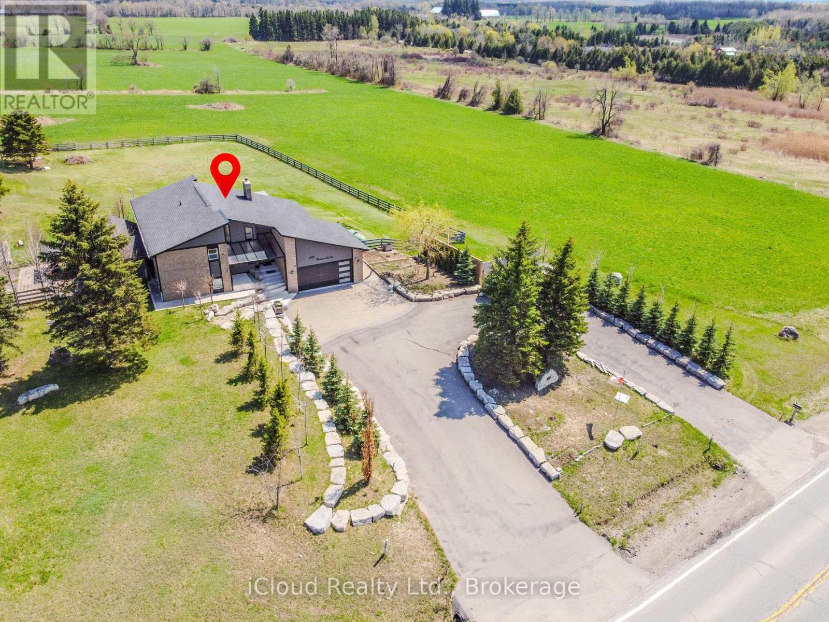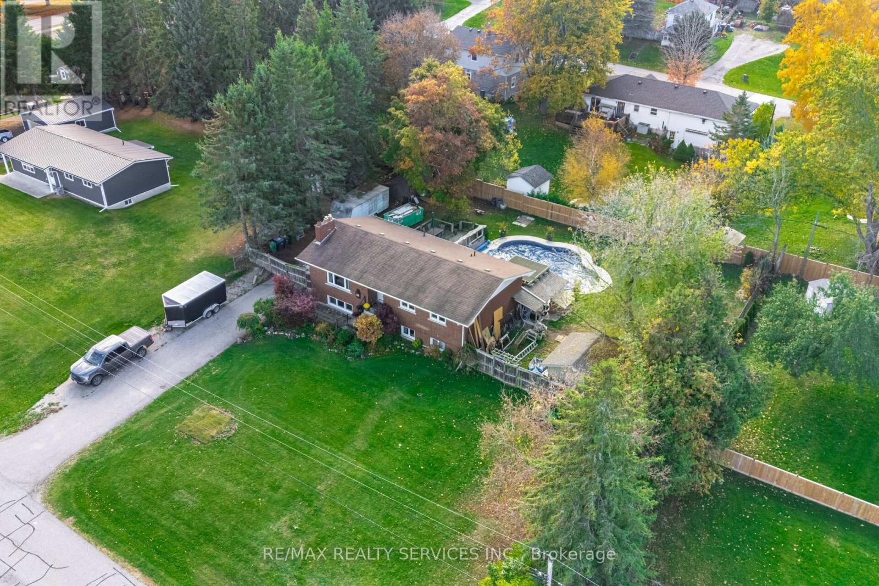Free account required
Unlock the full potential of your property search with a free account! Here's what you'll gain immediate access to:
- Exclusive Access to Every Listing
- Personalized Search Experience
- Favorite Properties at Your Fingertips
- Stay Ahead with Email Alerts
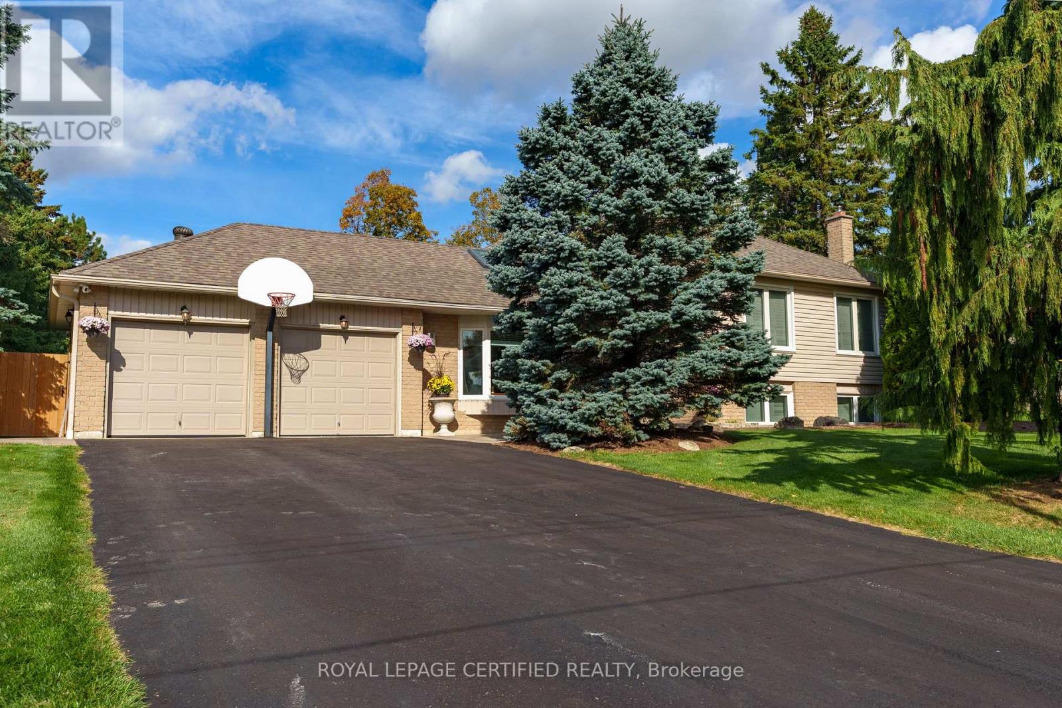
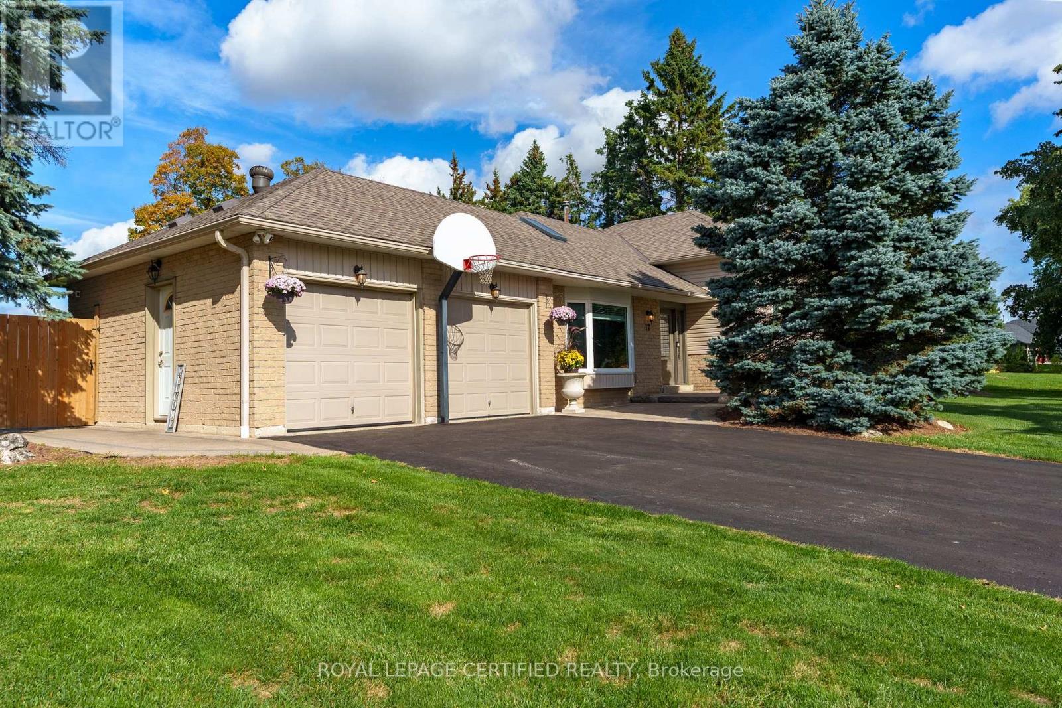
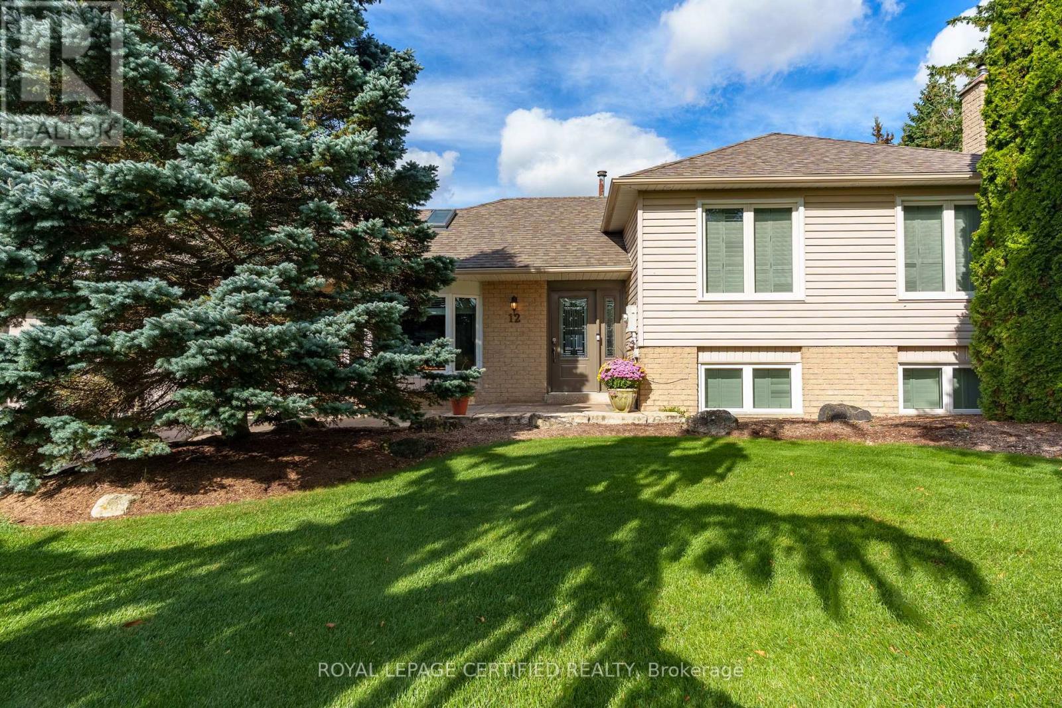
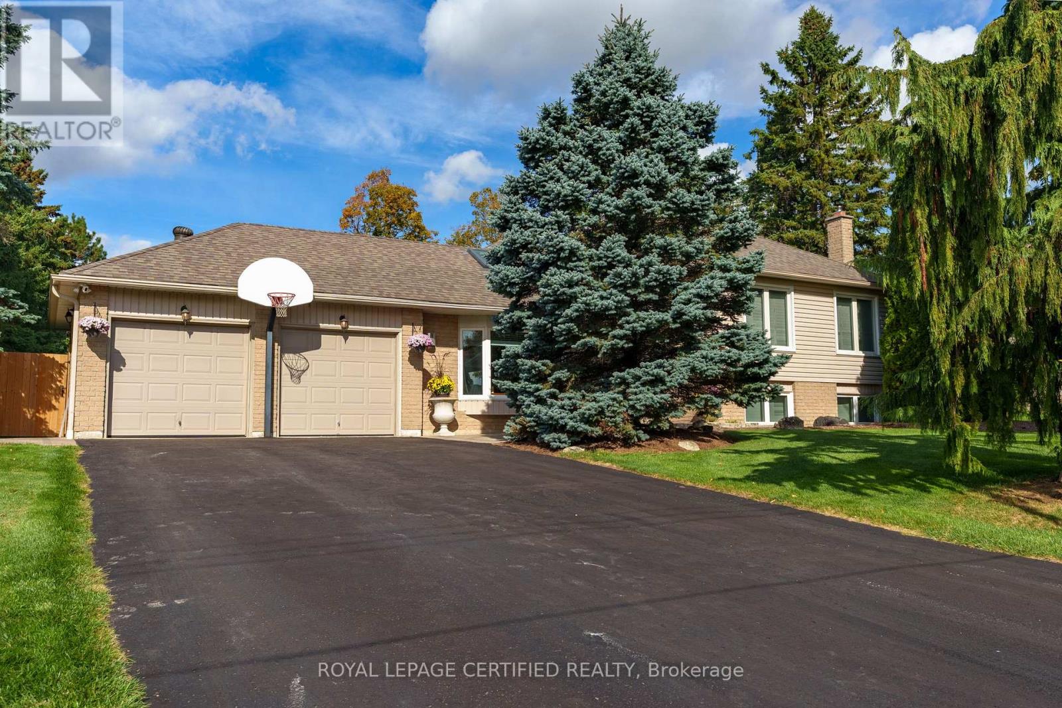
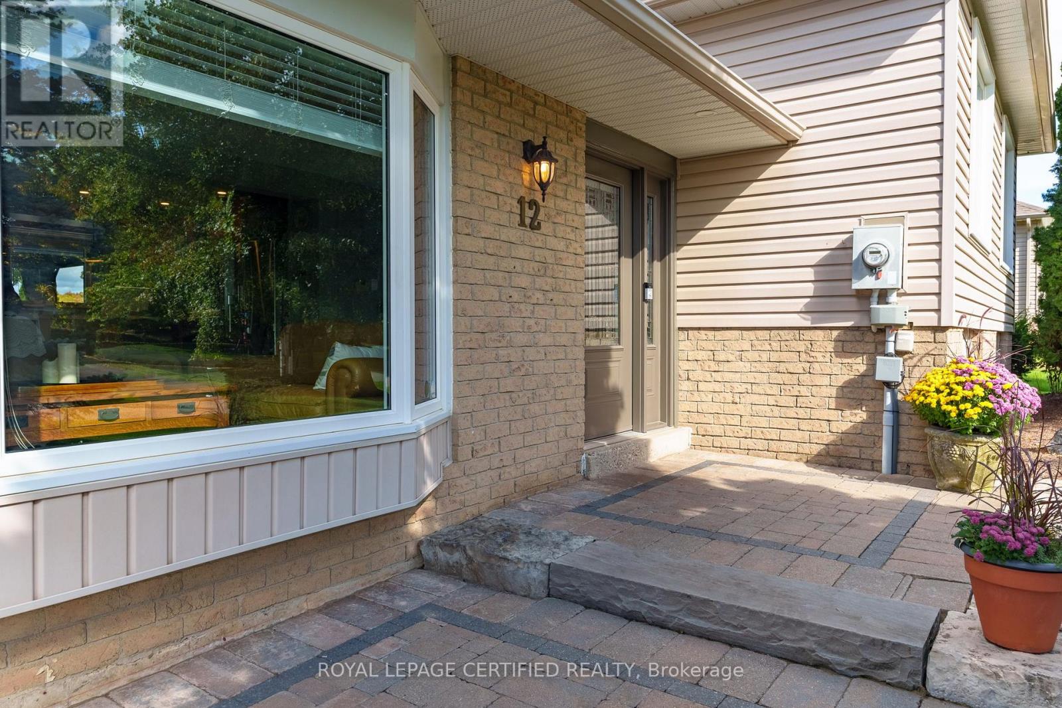
$1,389,900
12 KEVINWOOD DRIVE
Caledon, Ontario, Ontario, L7K0Z1
MLS® Number: W12475799
Property description
Welcome home to this Cozy 3-bedroom family gem . The upper level offers 3 spacious bedrooms, a 4-piece bath with a heated floor. Primary BR with double closets. The main floor flows beautifully with ceramic tile from the entrance through the bright, updated kitchen and hardwood floors in the cozy living and dining rooms. Living Room with gas fireplace and Skylight. Step outside to a brand-new 2-level deck (2025) with hot tub perfect for family fun. The private backyard oasis features a heated inground kidney-shaped pool, a change house and a garden Shed with no homes behind. A separate entrance leads to the lower level with family room, office, gas fireplace, 3-pc bath with heated floor, and large windows. The basement adds a rec room, 5th bedroom, heated floors and laundry. The 2-car garage is converted to a nanny suite with gas fireplace and 3-pc bath. Interlocking Stone(2020) and 200-amp Service complete this wonderful home.
Building information
Type
*****
Age
*****
Appliances
*****
Basement Development
*****
Basement Type
*****
Construction Style Attachment
*****
Construction Style Split Level
*****
Cooling Type
*****
Exterior Finish
*****
Fireplace Present
*****
Flooring Type
*****
Foundation Type
*****
Heating Fuel
*****
Heating Type
*****
Size Interior
*****
Utility Water
*****
Land information
Sewer
*****
Size Depth
*****
Size Frontage
*****
Size Irregular
*****
Size Total
*****
Rooms
Upper Level
Bedroom 3
*****
Bedroom 2
*****
Primary Bedroom
*****
Main level
Kitchen
*****
Dining room
*****
Living room
*****
Lower level
Family room
*****
Basement
Bedroom 4
*****
Recreational, Games room
*****
Courtesy of ROYAL LEPAGE CERTIFIED REALTY
Book a Showing for this property
Please note that filling out this form you'll be registered and your phone number without the +1 part will be used as a password.
