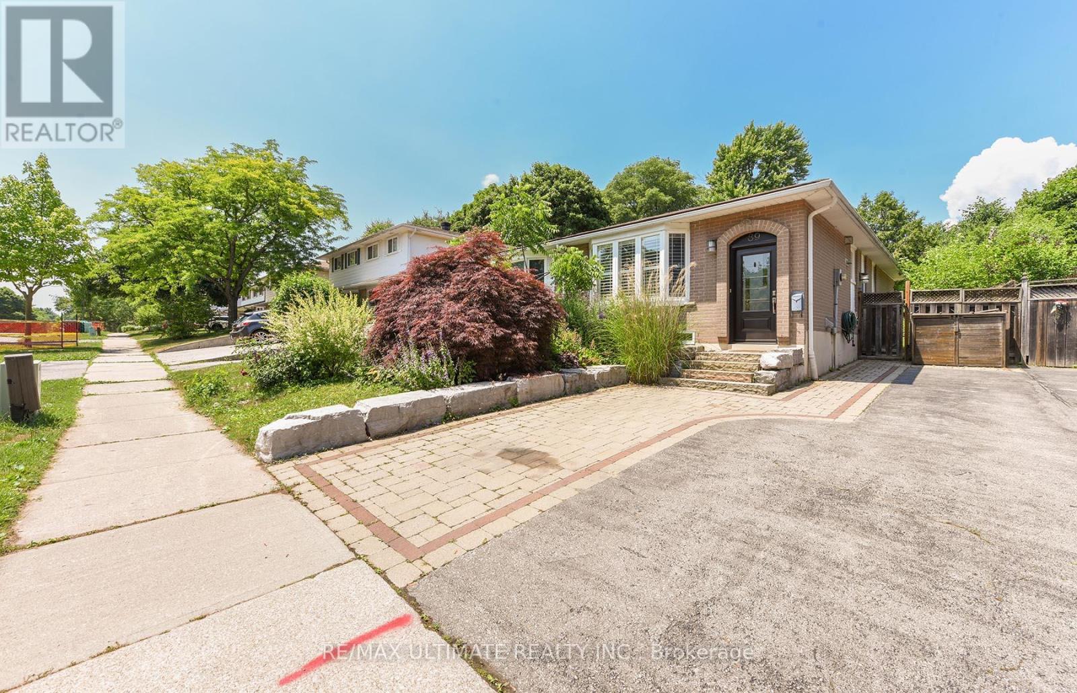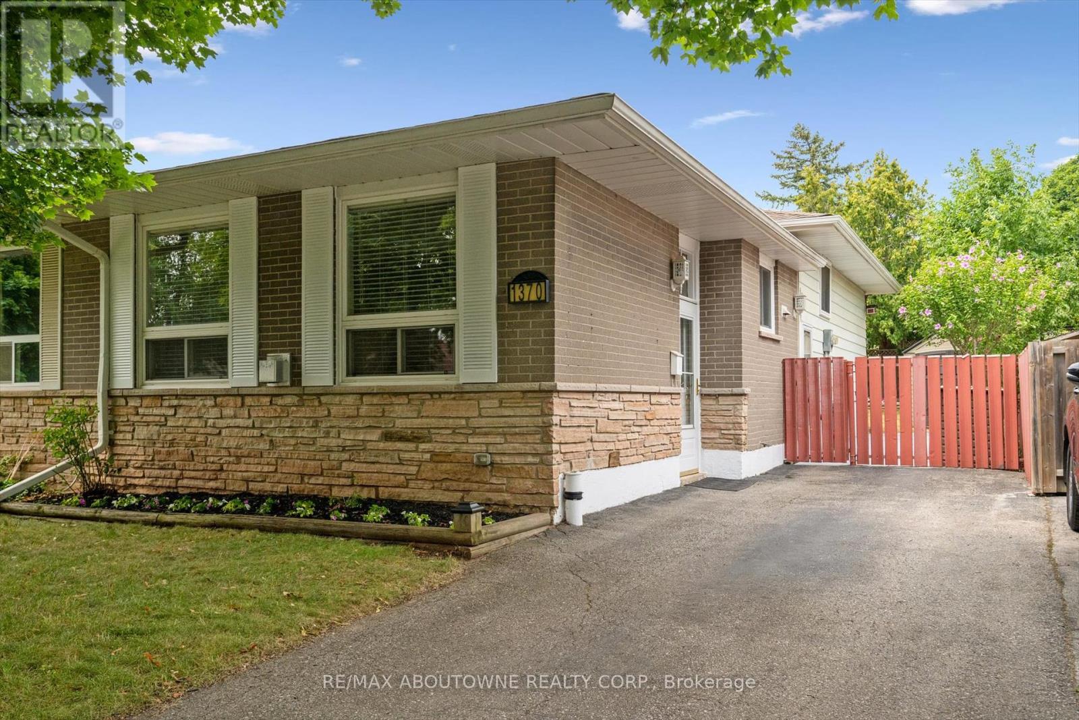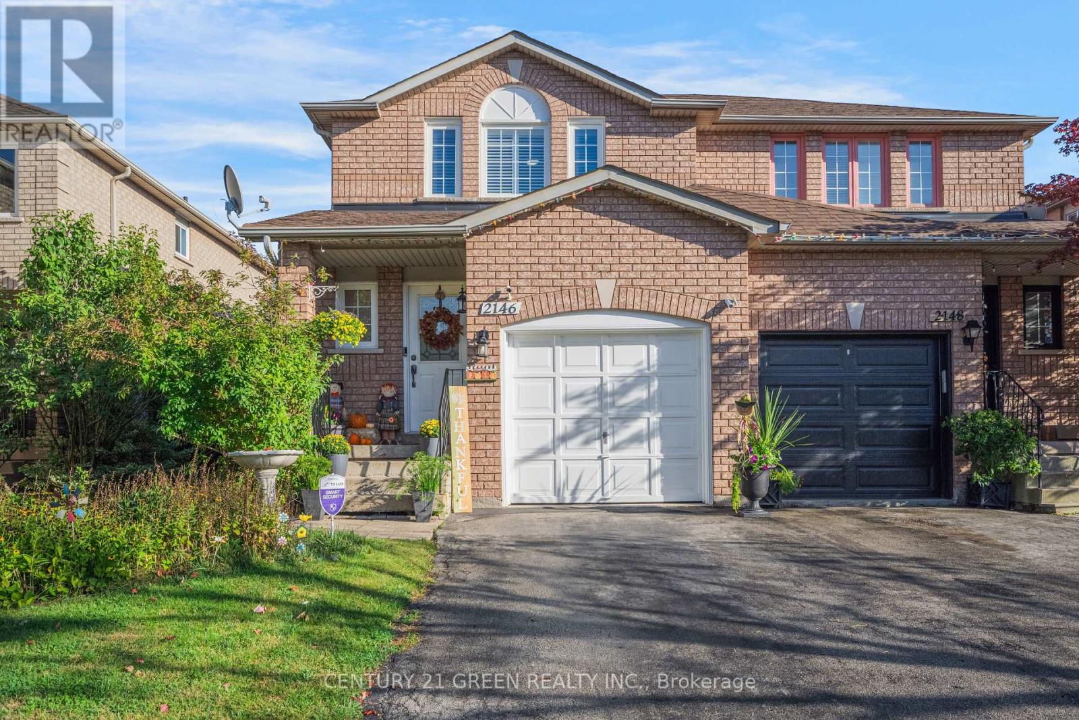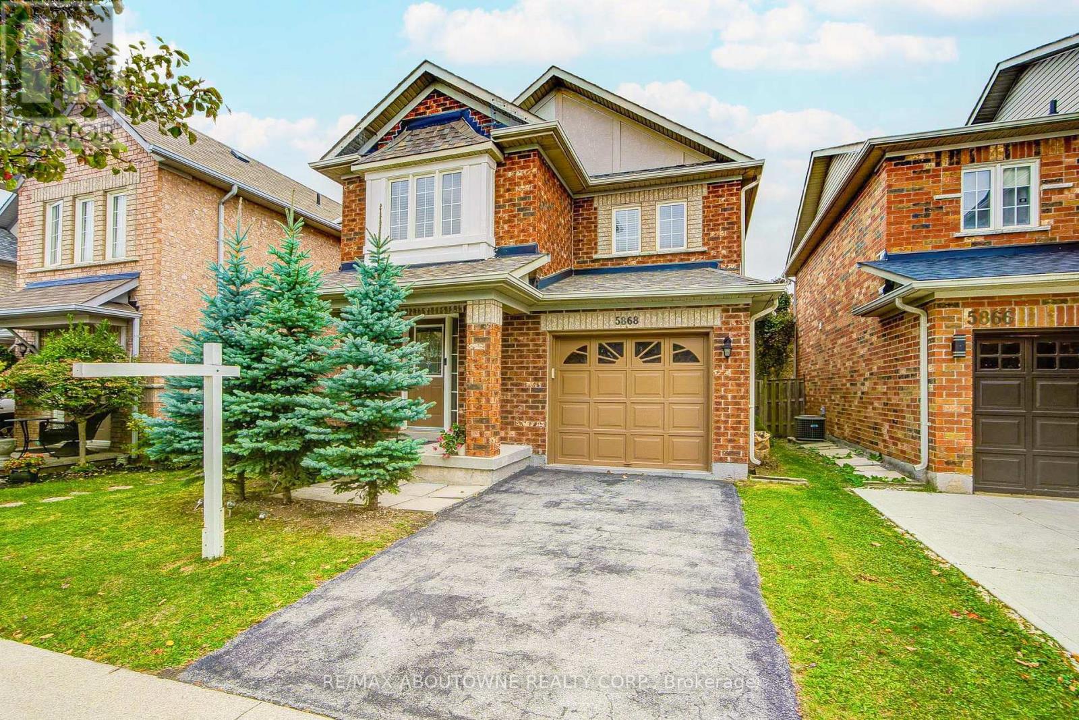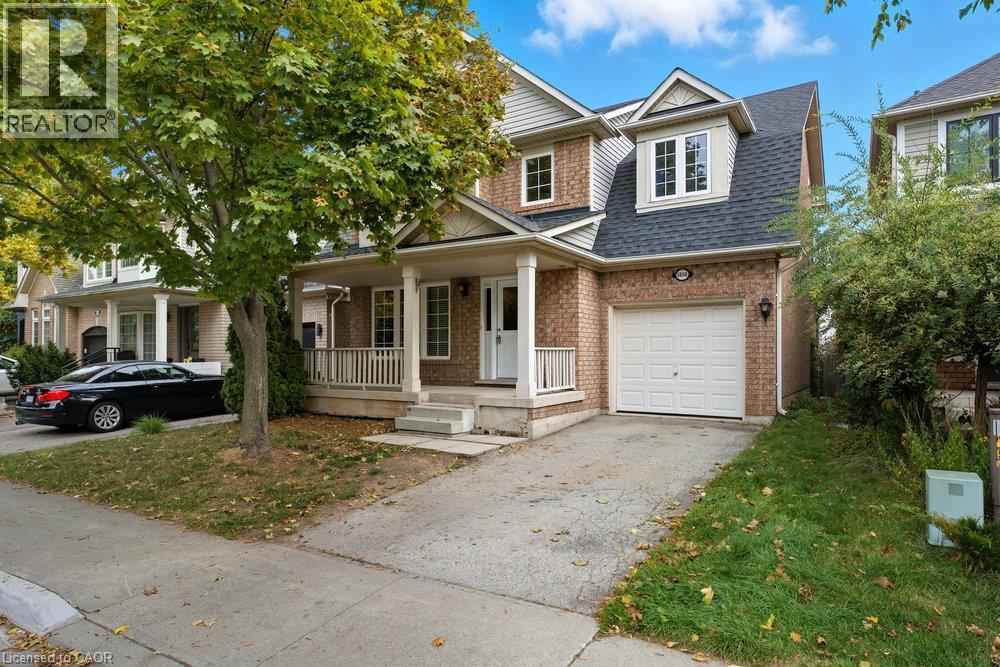Free account required
Unlock the full potential of your property search with a free account! Here's what you'll gain immediate access to:
- Exclusive Access to Every Listing
- Personalized Search Experience
- Favorite Properties at Your Fingertips
- Stay Ahead with Email Alerts
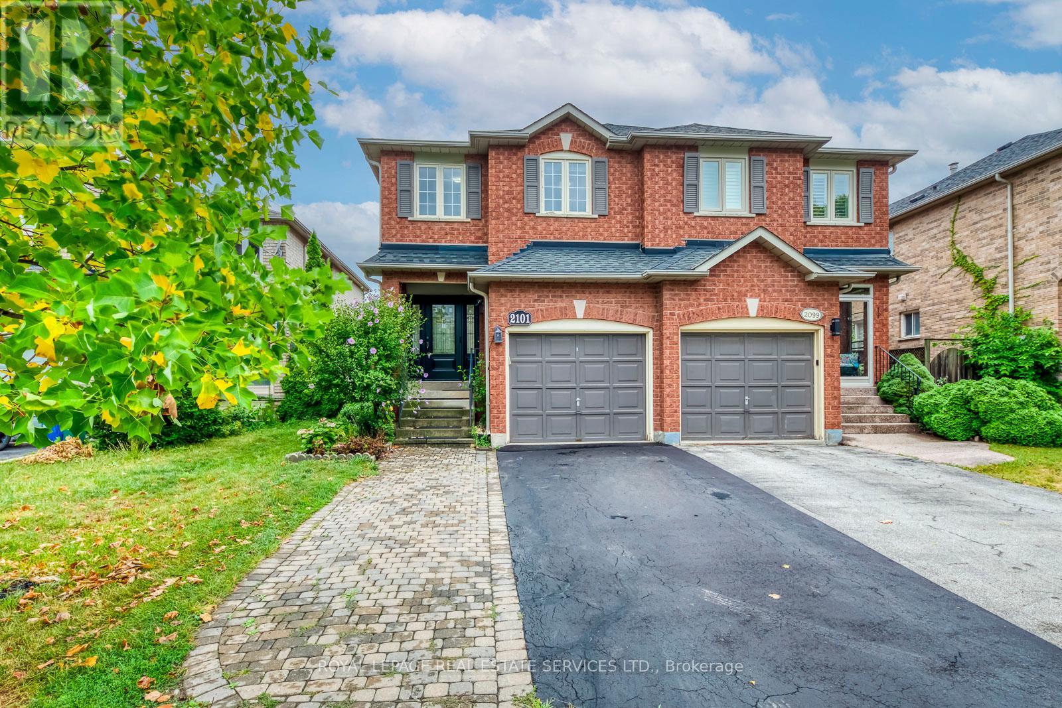
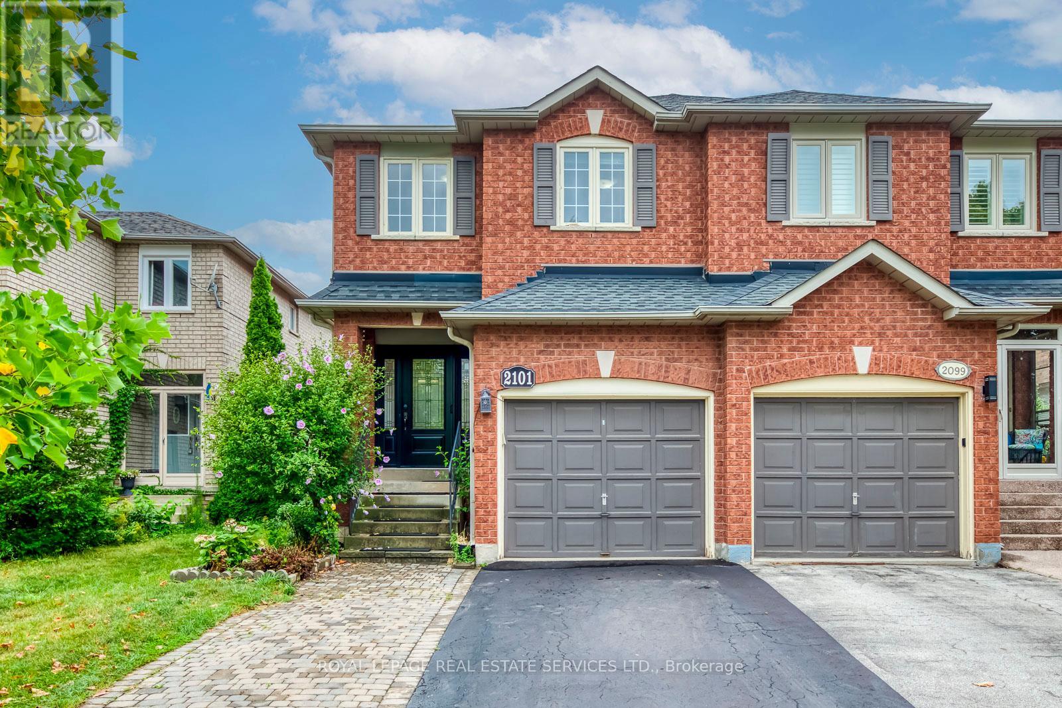
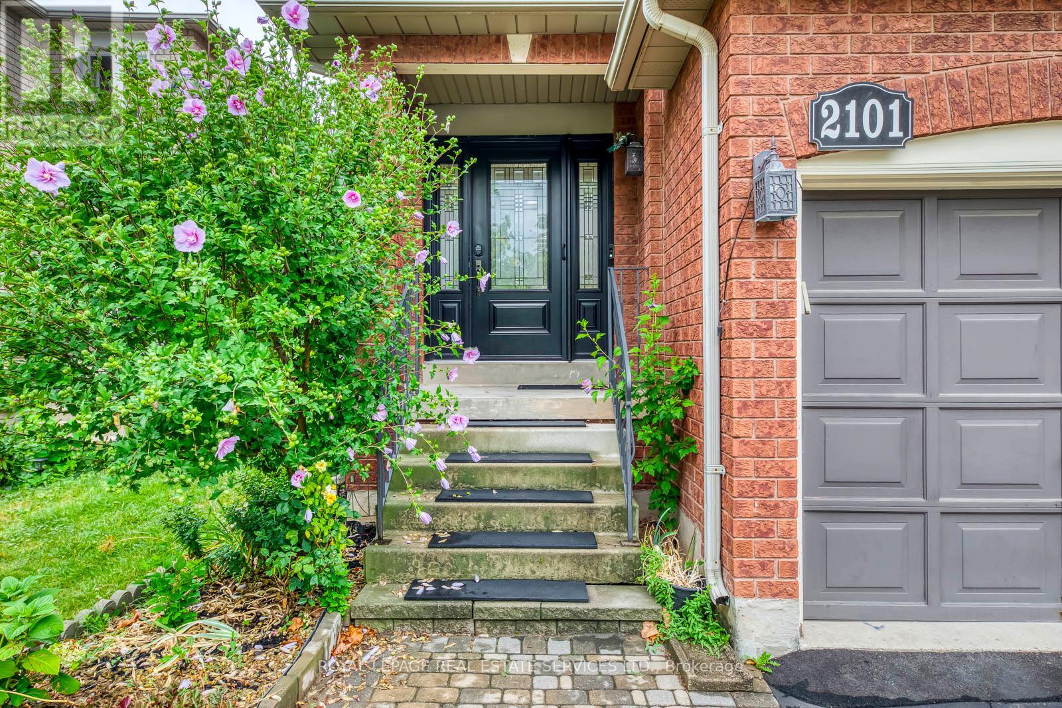
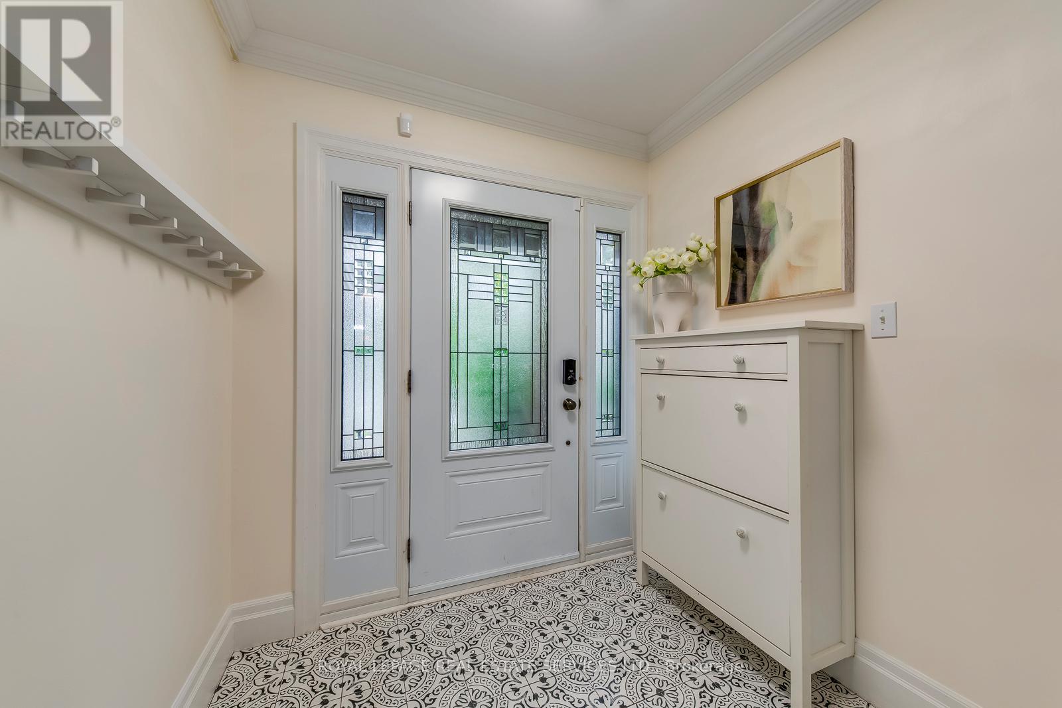
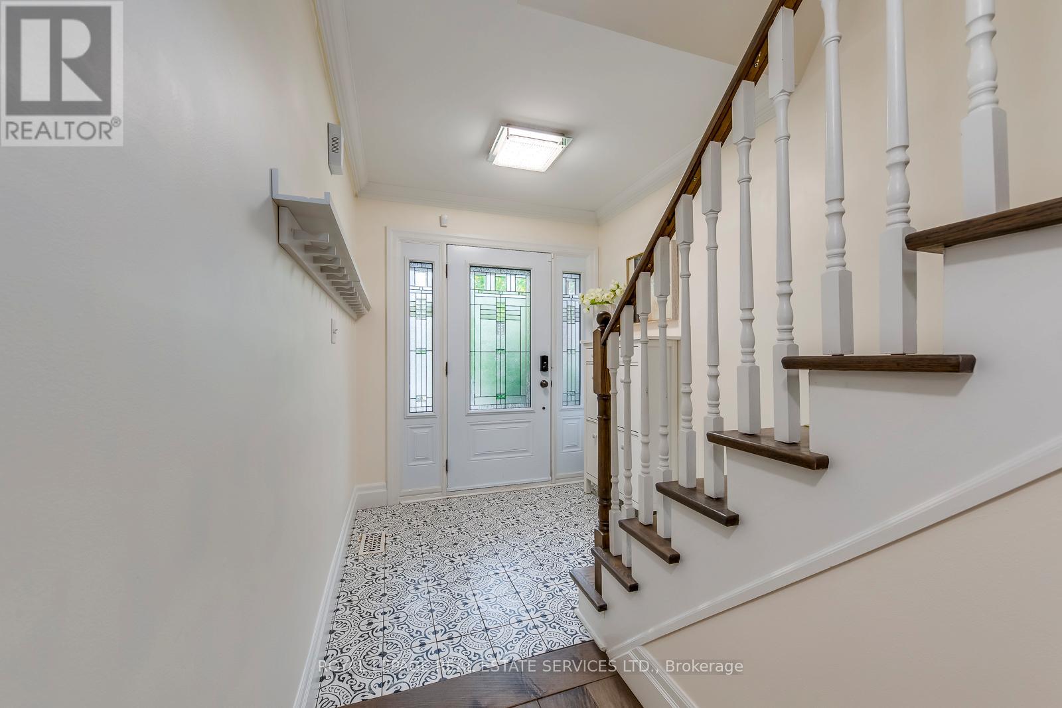
$900,000
2101 SHADY GLEN ROAD
Oakville, Ontario, Ontario, L6M3P1
MLS® Number: W12472912
Property description
Nestled in the highly sought-after Westmount community, this beautifully updated semi-detached home combines comfort, style, and convenience. Featuring 3 spacious bedrooms and 3 bathrooms, this freshly painted home is thoughtfully laid out with bright, inviting living spaces.The primary suite boasts a full walk-in closet and a private ensuite, while the large, private backyard offers the perfect retreat for summer gatherings, complete with a low-maintenance shed and professionally landscaped front and back yards. Recent updates include a new air conditioner (2023) and a washer replaced in 2025, giving you peace of mind for years to come.Located just steps from top-rated schools, scenic trails, parks, and shops, this home offers the best of Westmount living in a cozy and welcoming setting.
Building information
Type
*****
Appliances
*****
Basement Development
*****
Basement Type
*****
Construction Style Attachment
*****
Cooling Type
*****
Exterior Finish
*****
Fireplace Present
*****
Flooring Type
*****
Foundation Type
*****
Half Bath Total
*****
Heating Fuel
*****
Heating Type
*****
Size Interior
*****
Stories Total
*****
Utility Water
*****
Land information
Sewer
*****
Size Depth
*****
Size Frontage
*****
Size Irregular
*****
Size Total
*****
Rooms
Main level
Kitchen
*****
Dining room
*****
Living room
*****
Basement
Recreational, Games room
*****
Second level
Bedroom 3
*****
Bedroom 2
*****
Primary Bedroom
*****
Courtesy of ROYAL LEPAGE REAL ESTATE SERVICES LTD.
Book a Showing for this property
Please note that filling out this form you'll be registered and your phone number without the +1 part will be used as a password.
