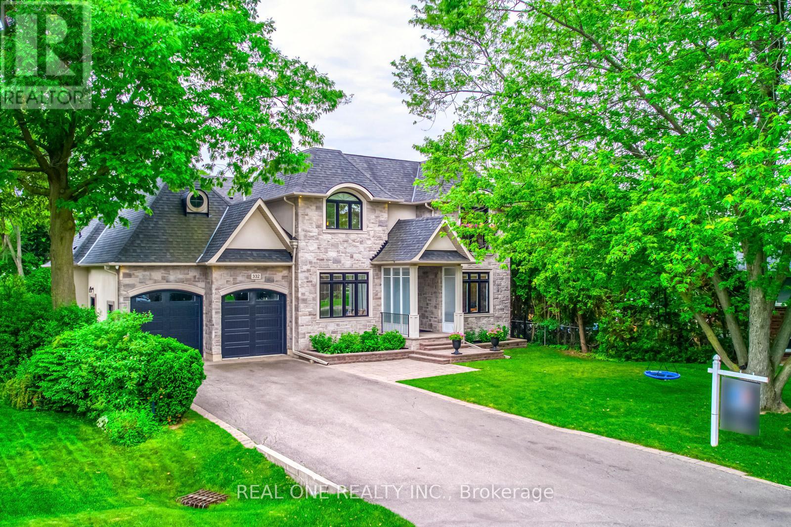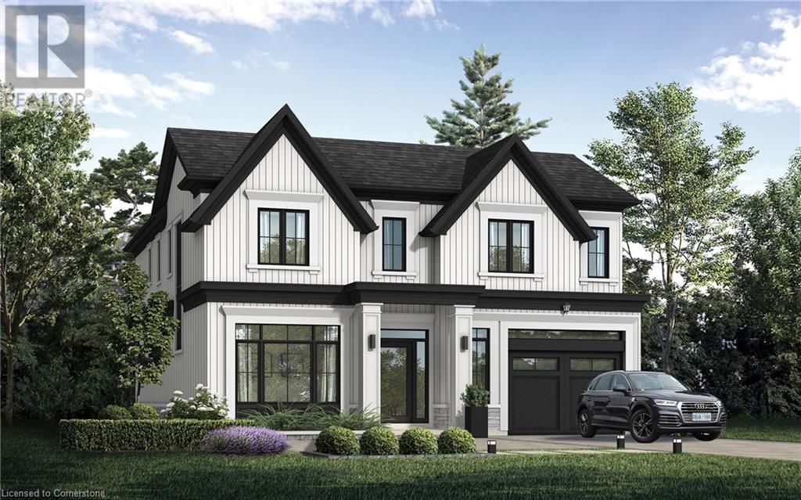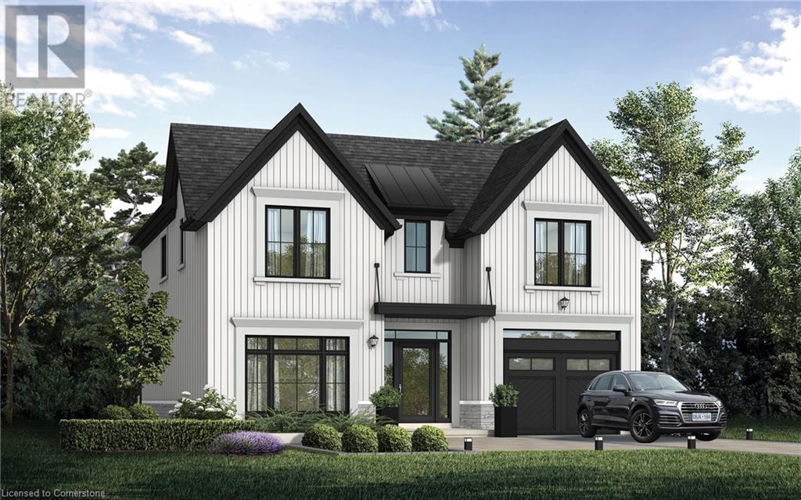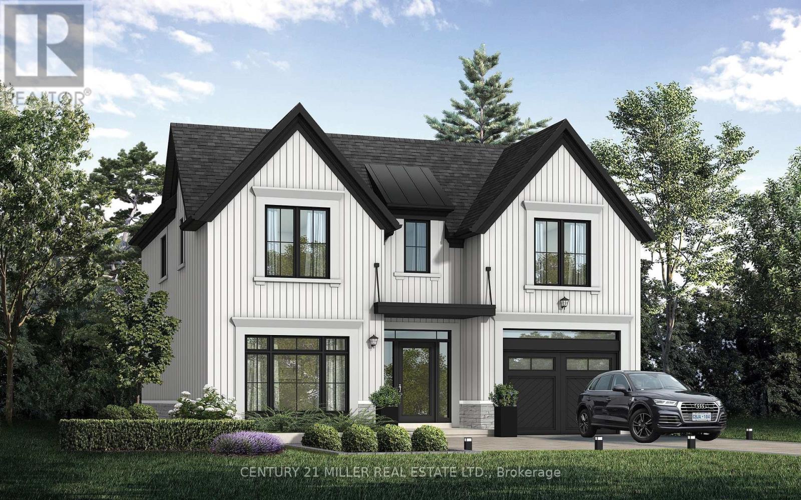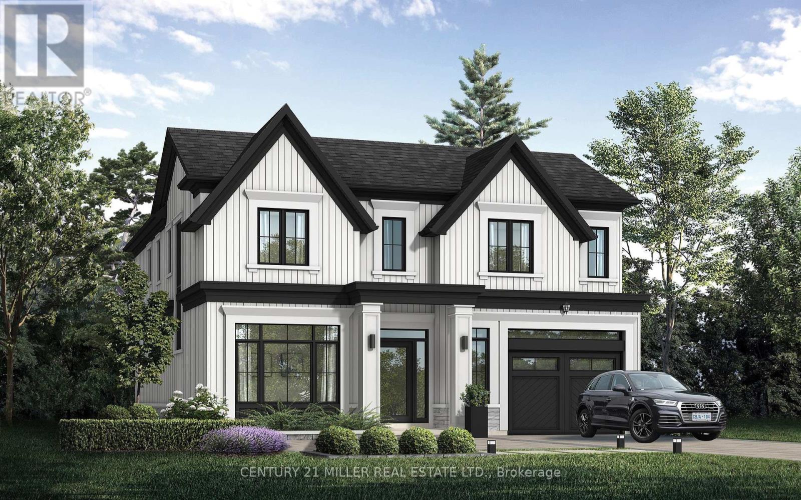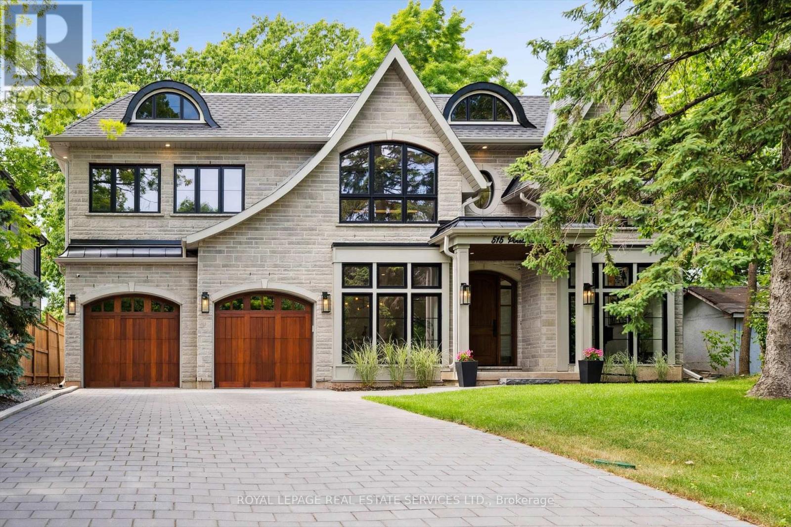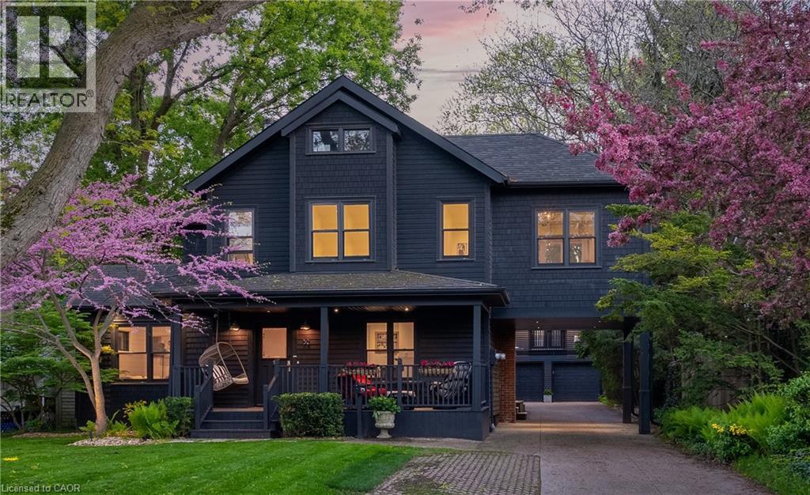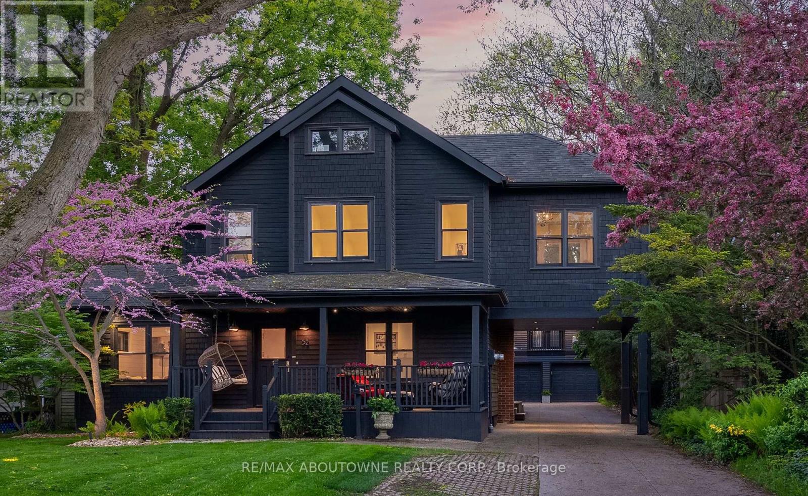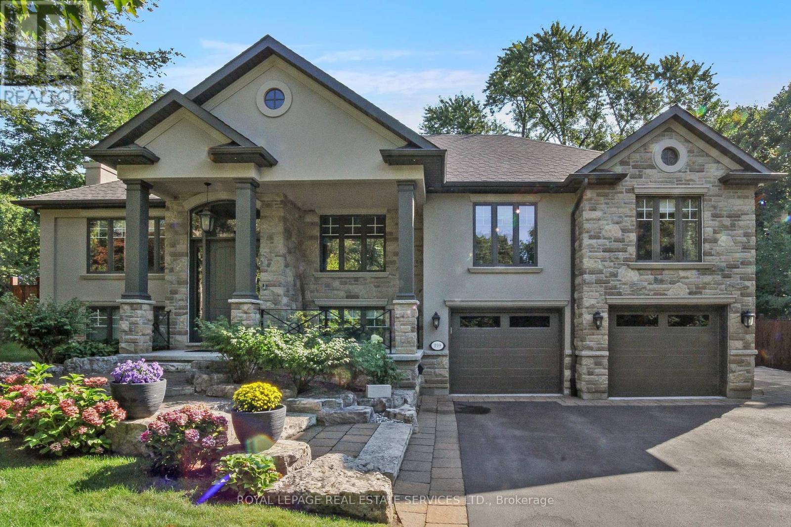Free account required
Unlock the full potential of your property search with a free account! Here's what you'll gain immediate access to:
- Exclusive Access to Every Listing
- Personalized Search Experience
- Favorite Properties at Your Fingertips
- Stay Ahead with Email Alerts
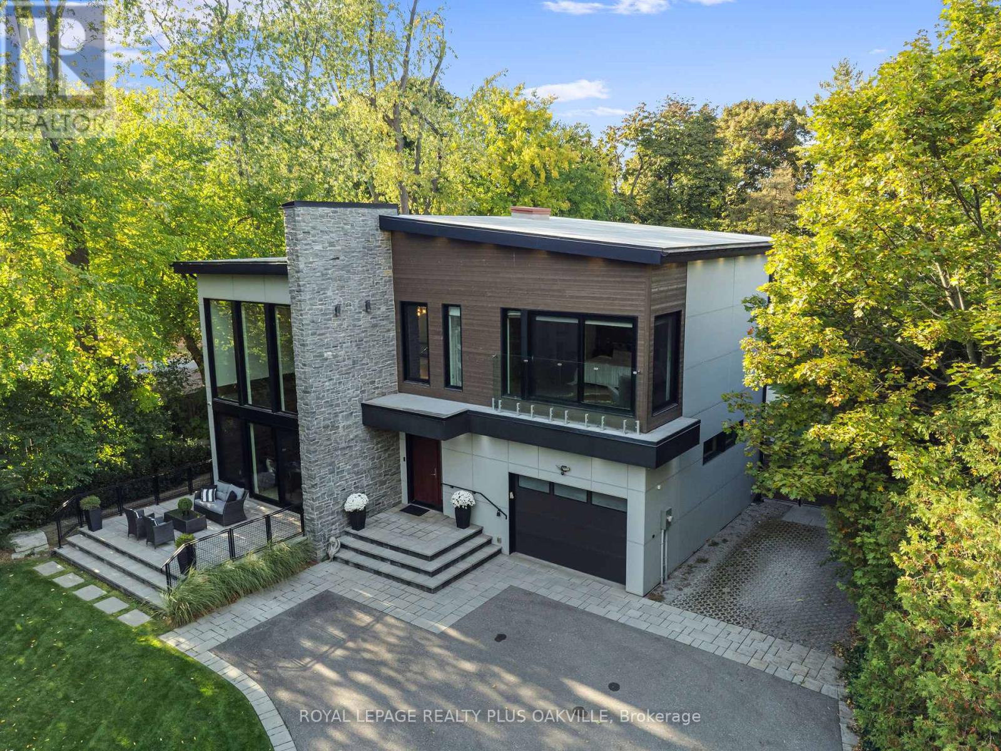
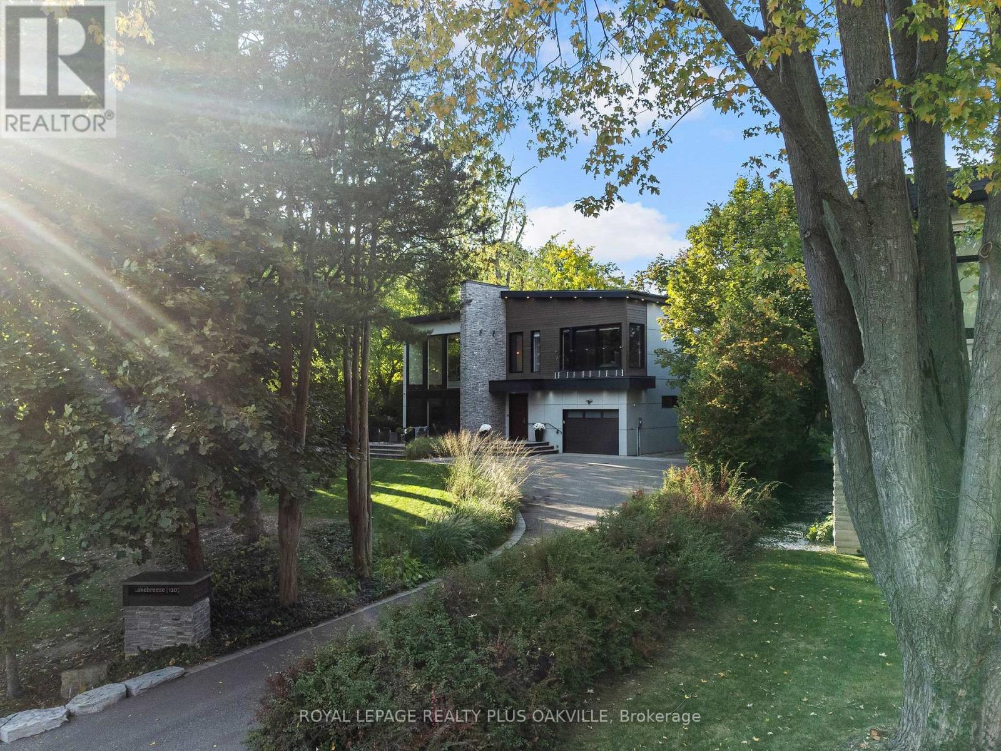
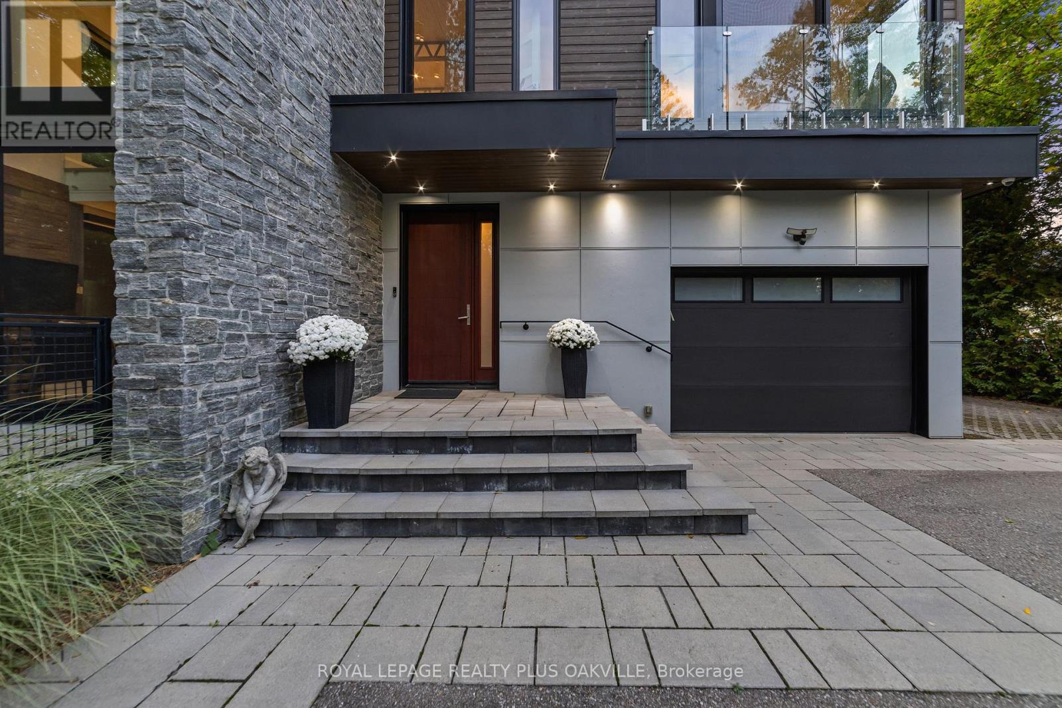
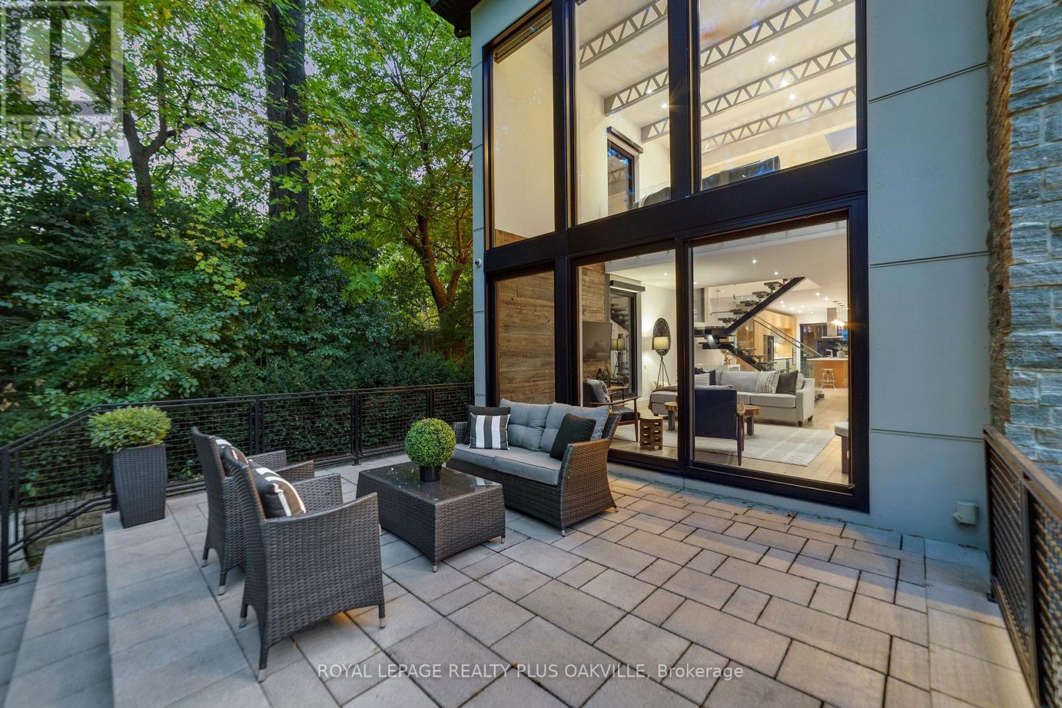
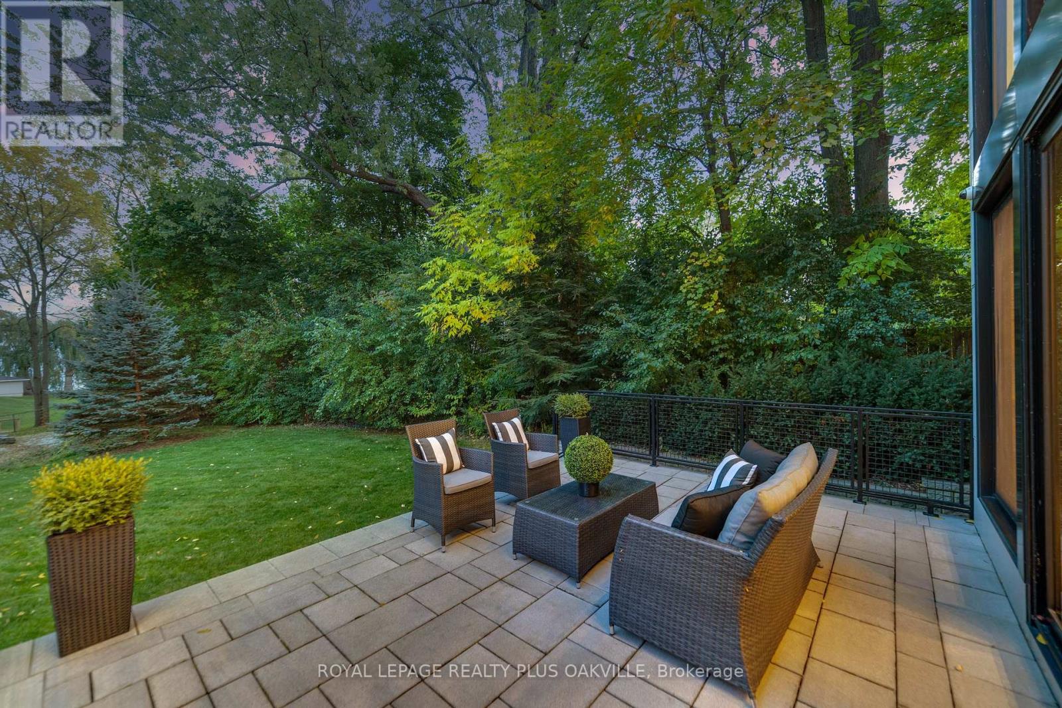
$3,749,000
1207 STIRLING DRIVE
Oakville, Ontario, Ontario, L6L1E5
MLS® Number: W12472511
Property description
Lakebreeze at 1207 Stirling Drive is a striking contemporary BONE Structure residence by Garrison Creek, where architectural innovation meets refined craftsmanship. Built with a galvanized steel frame and ICF foundation, this high-performance residence offers approx. 5,745 sq. ft. of luxury living on a private 0.34-acre lot at the end of a quiet cul-de-sac south of Lakeshore Road, with partial lake views. The open-concept design features engineered hardwood floors, floating staircases, and floor-to-ceiling tilt-and-turn windows that fill the home with natural light. Exposed structure, a floor-to-ceiling stone hearth, and industrial lighting strike the perfect balance between ultra-modern comfort and cozy living. Picturesque windows flood each space with natural light, framing tranquil views of the surrounding trees and lake. At the heart of the home is a stunning Italian-made MUTI kitchen with a 13-ft quartz island, induction cooktop, built-in stainless appliances & double beverage drawers. Tri-folding glass doors open to a private backyard oasis featuring a heated fiberglass saltwater pool, hot tub, and waterfall feature. The primary suite showcases reclaimed wood accents, Juliet balcony, partial lake views, extensive built-ins, and a spa-inspired 5-pc ensuite with heated towel racks and whirlpool tub. Upstairs also offers three additional bedrooms, 2 full baths & loft with lake views. The lower level features radiant heated polished concrete floors, a recreation/media space, sauna, fifth bedroom, and dual access point staircases. Additional highlights include: motorized shades, skylights, backup generator, in-floor heating, irrigation system, and parking for 8-10 vehicles. Steps to the Waterfront Trail, Appleby College, and Downtown Oakville - a rare blend of innovation, design, and contemporary elegance.
Building information
Type
*****
Age
*****
Amenities
*****
Appliances
*****
Basement Development
*****
Basement Type
*****
Construction Style Attachment
*****
Cooling Type
*****
Exterior Finish
*****
Fireplace Present
*****
FireplaceTotal
*****
Foundation Type
*****
Heating Fuel
*****
Heating Type
*****
Size Interior
*****
Stories Total
*****
Utility Water
*****
Land information
Amenities
*****
Sewer
*****
Size Irregular
*****
Size Total
*****
Surface Water
*****
Rooms
Main level
Dining room
*****
Kitchen
*****
Eating area
*****
Office
*****
Living room
*****
Mud room
*****
Foyer
*****
Basement
Utility room
*****
Other
*****
Bedroom 5
*****
Media
*****
Recreational, Games room
*****
Second level
Bedroom 3
*****
Bedroom 2
*****
Primary Bedroom
*****
Sitting room
*****
Bedroom 4
*****
Courtesy of ROYAL LEPAGE REALTY PLUS OAKVILLE
Book a Showing for this property
Please note that filling out this form you'll be registered and your phone number without the +1 part will be used as a password.
