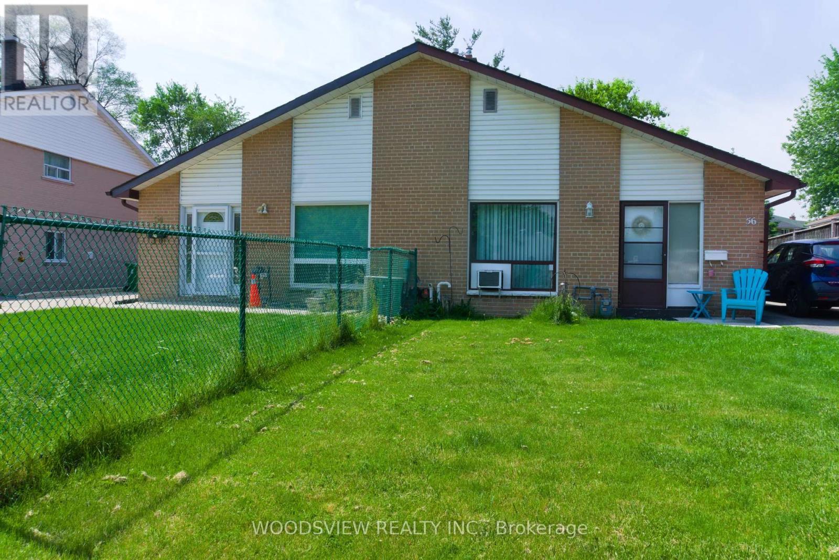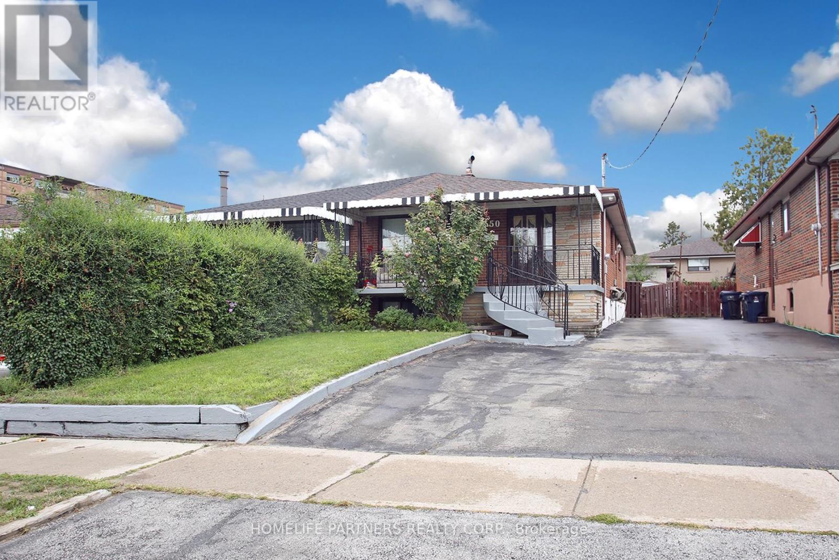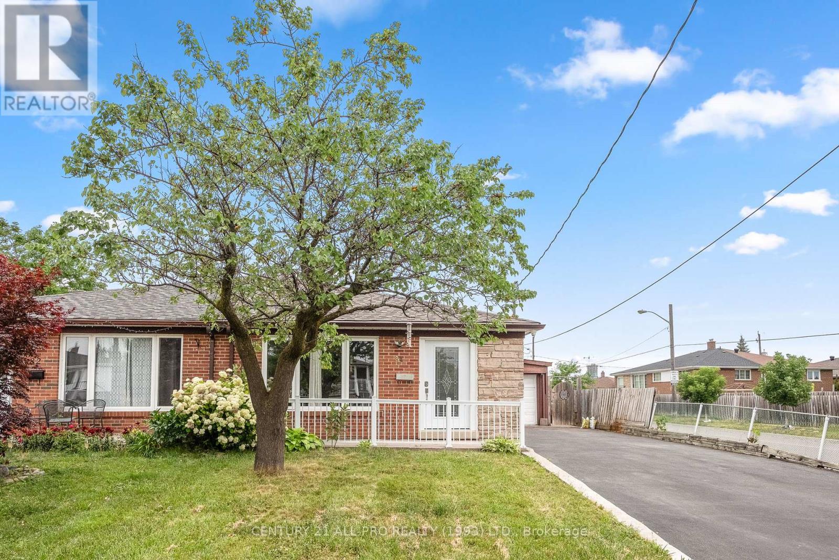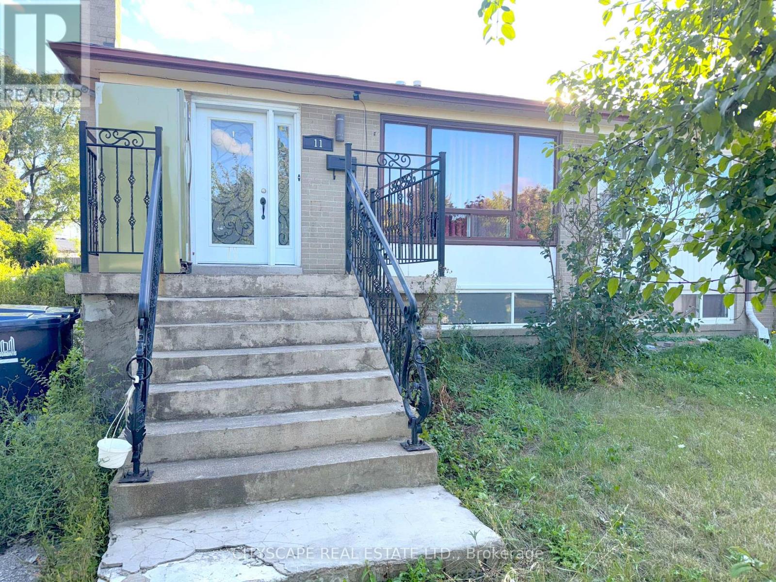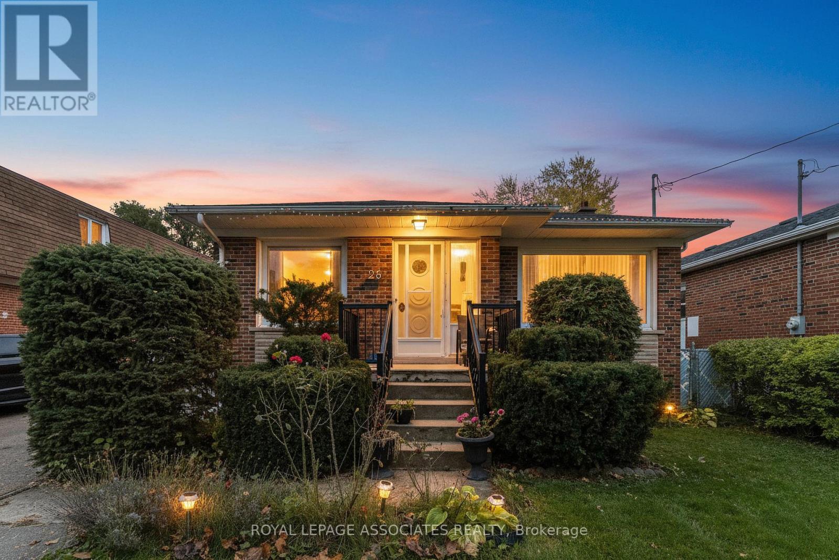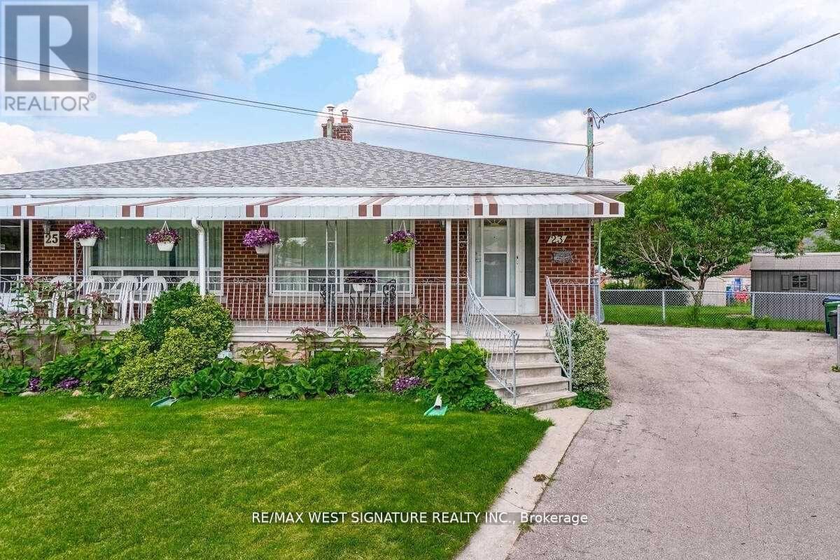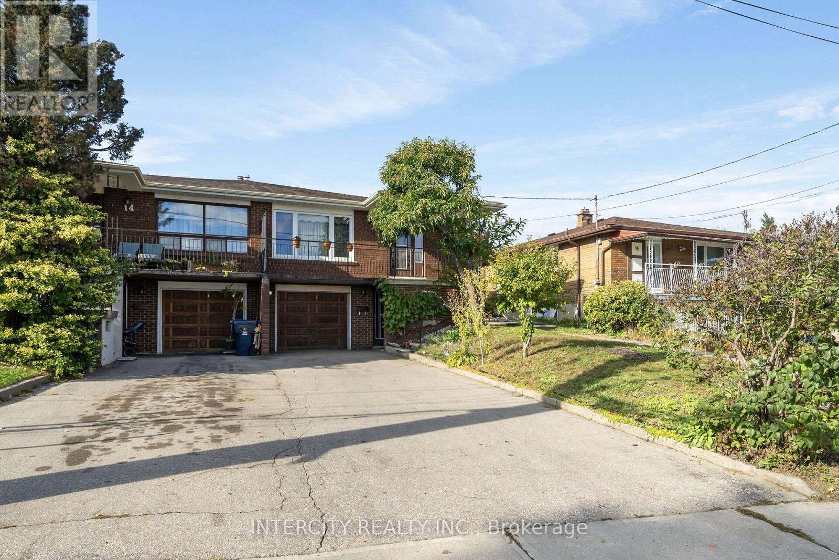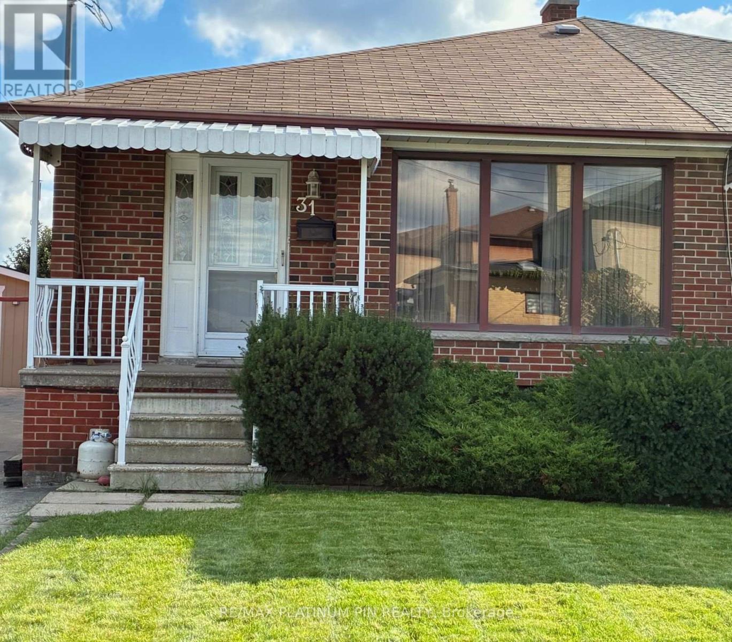Free account required
Unlock the full potential of your property search with a free account! Here's what you'll gain immediate access to:
- Exclusive Access to Every Listing
- Personalized Search Experience
- Favorite Properties at Your Fingertips
- Stay Ahead with Email Alerts
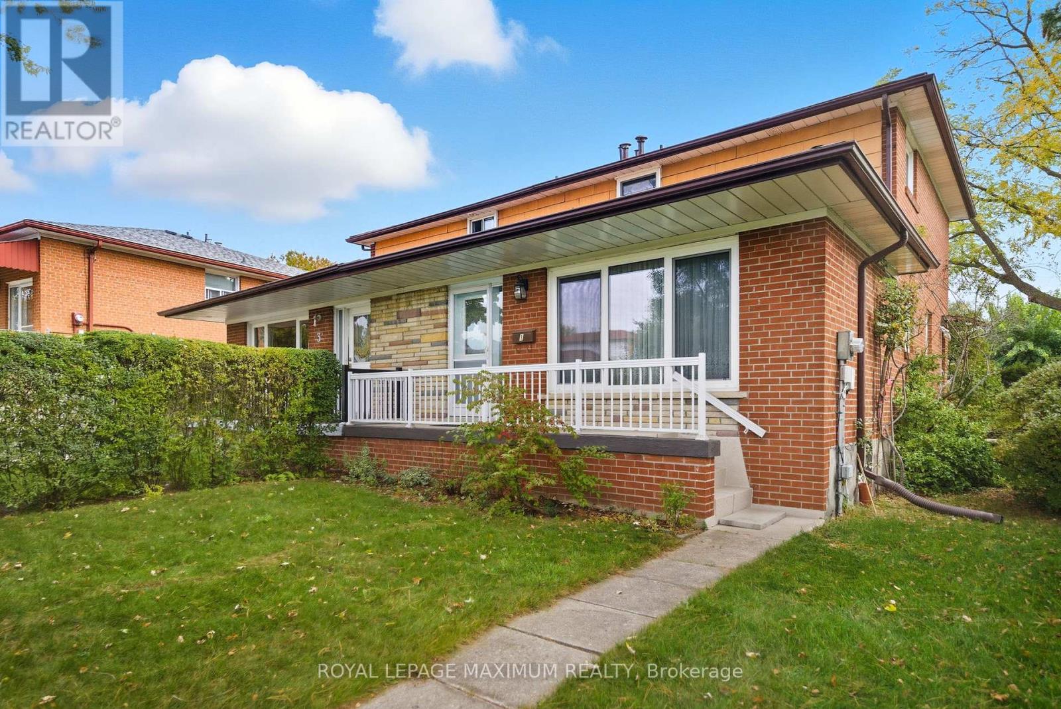
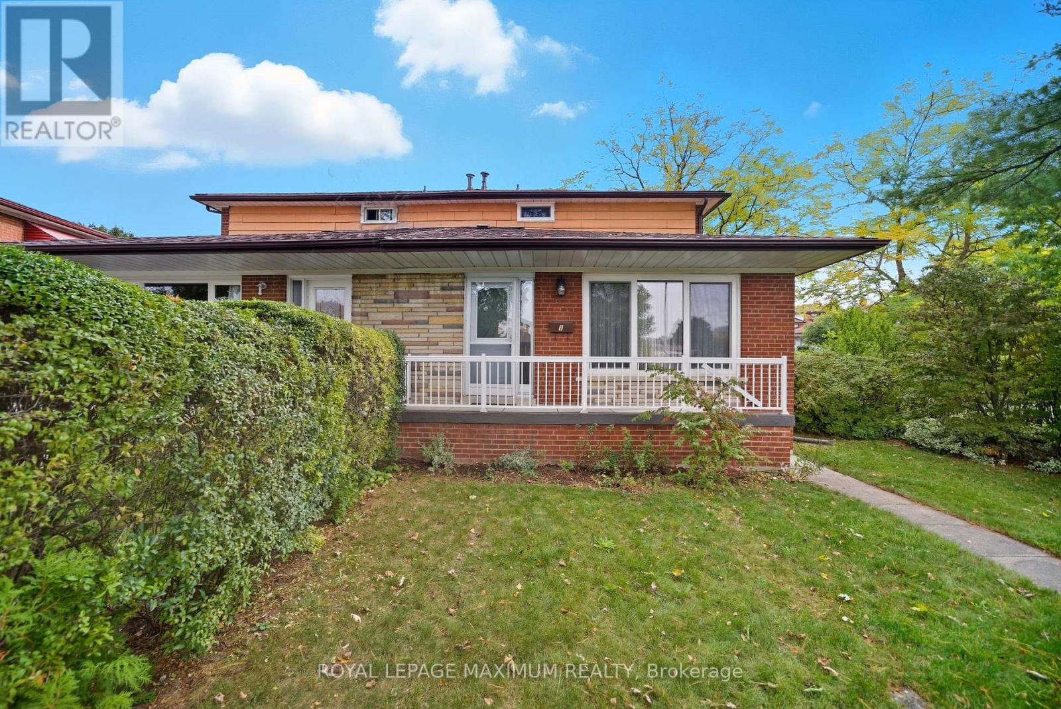
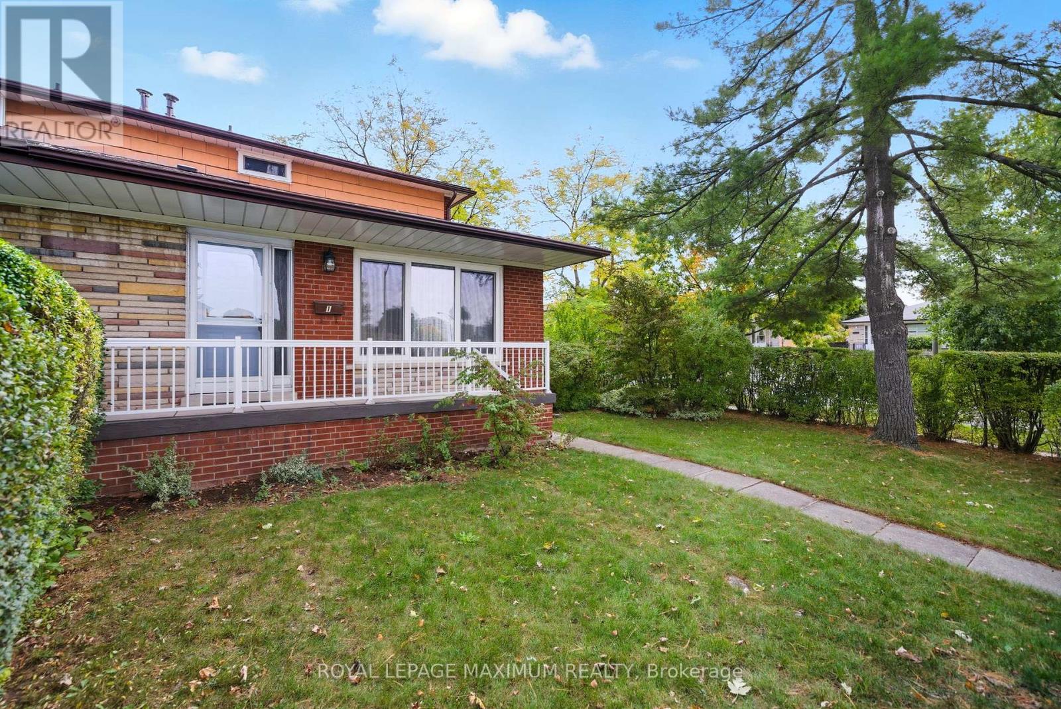
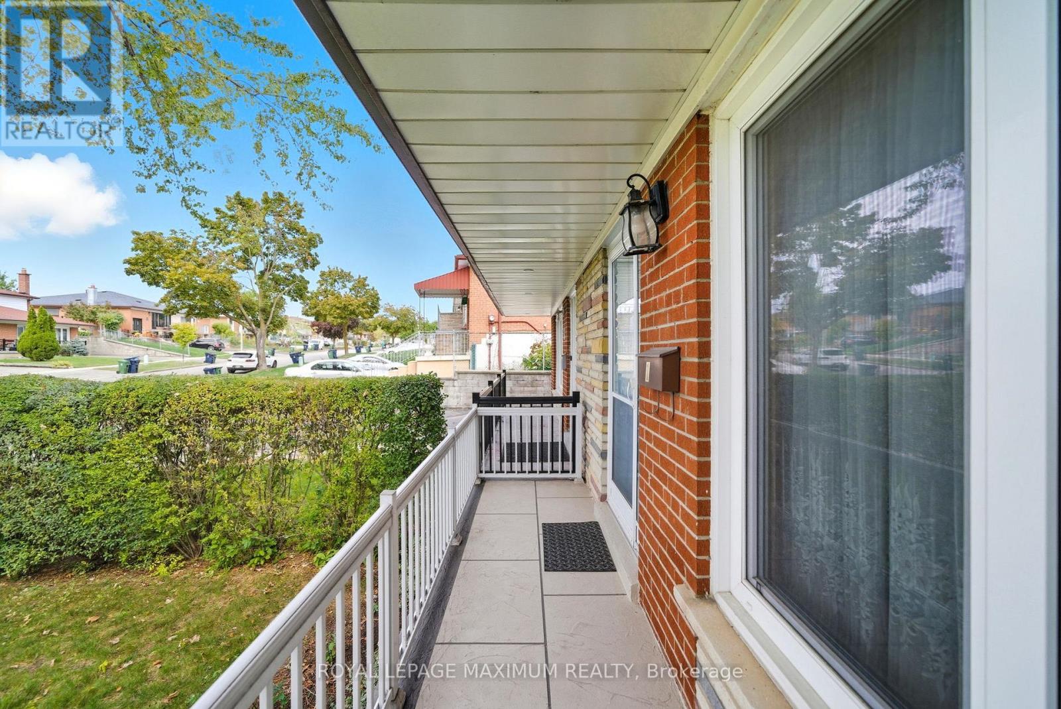
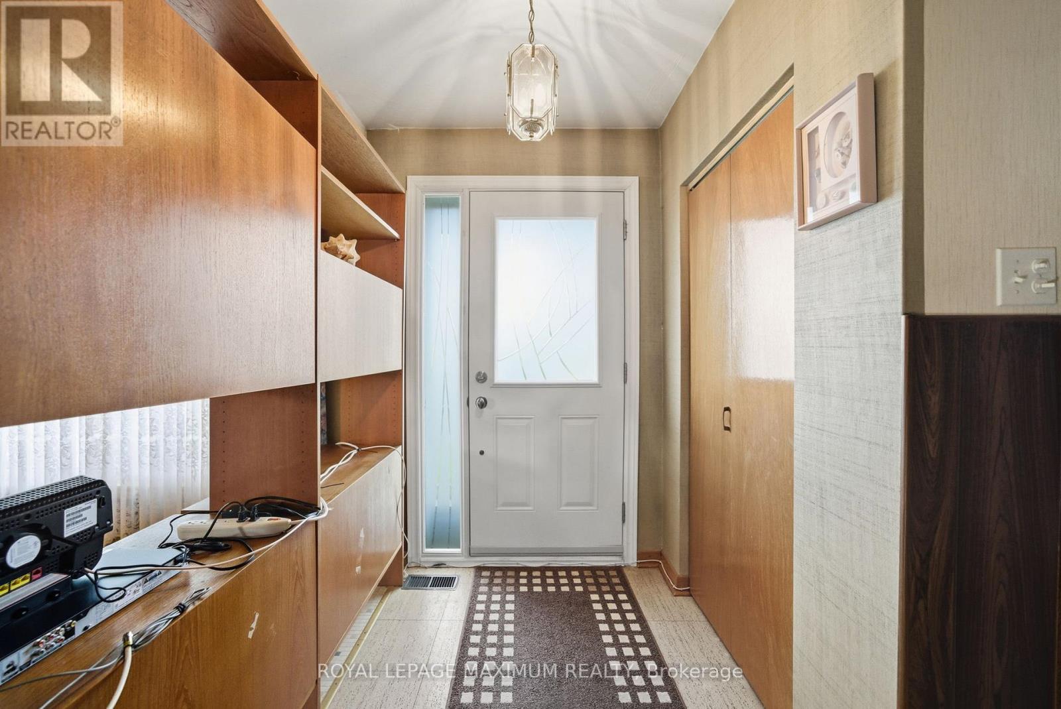
$750,000
1 RIVERTON DRIVE
Toronto, Ontario, Ontario, M9L2N8
MLS® Number: W12471189
Property description
This original owner 2 Storey home with finished walk-up basement is located on the highly desirable West side of Islington Avenue in Humber Summit. The West side is surrounded by a charming mix of detached and semi-detached homes, the scenic Rowntree Mills Park, and has no industrial pockets nearby that are found on the East side of Islington. The one bedroom on main floor + 3 bedrooms on second floor, and a basement with a kitchenette, 3pc bathroom, Spare room that can fit bedroom furniture, a space that can be used as a Dining or Recreational area, a large cold room with plenty of storage space, a laundry area, and walk-up separate entrance off the kitchenette makes 1 Riverton Drive and its location ideal for a multi-generational family! The home requires interior cosmetic aesthetics but updates include all windows, 100 amp breaker panel, roof shingles, eavestroughs, Furnace & Central Air Conditioner (Rentals) replaced in 2024.
Building information
Type
*****
Appliances
*****
Basement Development
*****
Basement Features
*****
Basement Type
*****
Construction Style Attachment
*****
Cooling Type
*****
Exterior Finish
*****
Flooring Type
*****
Foundation Type
*****
Half Bath Total
*****
Heating Fuel
*****
Heating Type
*****
Size Interior
*****
Stories Total
*****
Utility Water
*****
Land information
Amenities
*****
Sewer
*****
Size Depth
*****
Size Frontage
*****
Size Irregular
*****
Size Total
*****
Surface Water
*****
Rooms
Ground level
Primary Bedroom
*****
Living room
*****
Dining room
*****
Kitchen
*****
Basement
Kitchen
*****
Cold room
*****
Dining room
*****
Bathroom
*****
Bedroom
*****
Second level
Bathroom
*****
Bedroom 4
*****
Bedroom 3
*****
Bedroom 2
*****
Courtesy of ROYAL LEPAGE MAXIMUM REALTY
Book a Showing for this property
Please note that filling out this form you'll be registered and your phone number without the +1 part will be used as a password.
