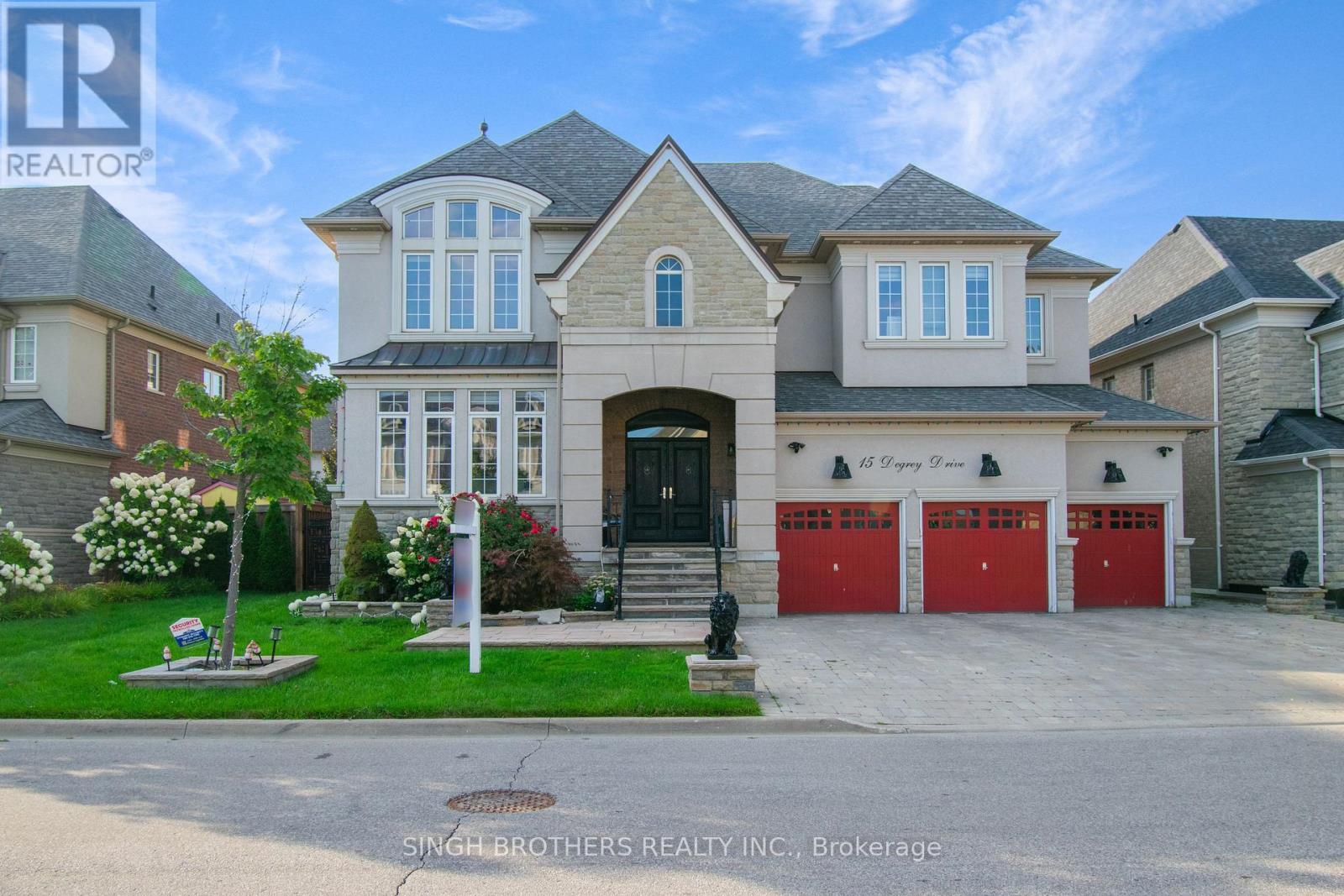Free account required
Unlock the full potential of your property search with a free account! Here's what you'll gain immediate access to:
- Exclusive Access to Every Listing
- Personalized Search Experience
- Favorite Properties at Your Fingertips
- Stay Ahead with Email Alerts
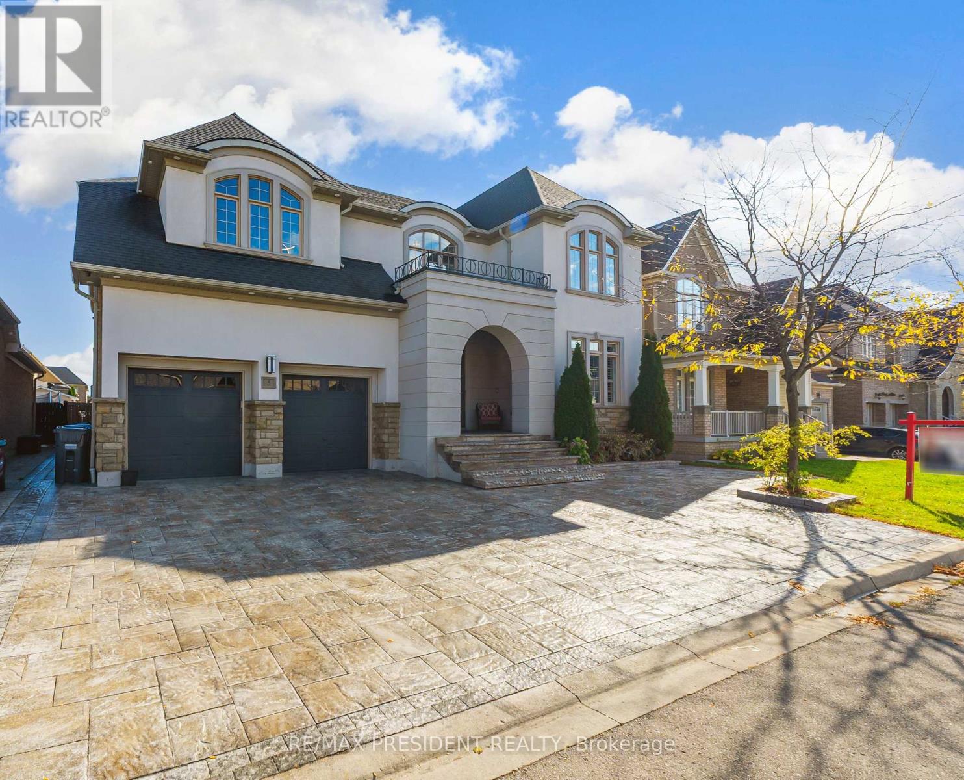
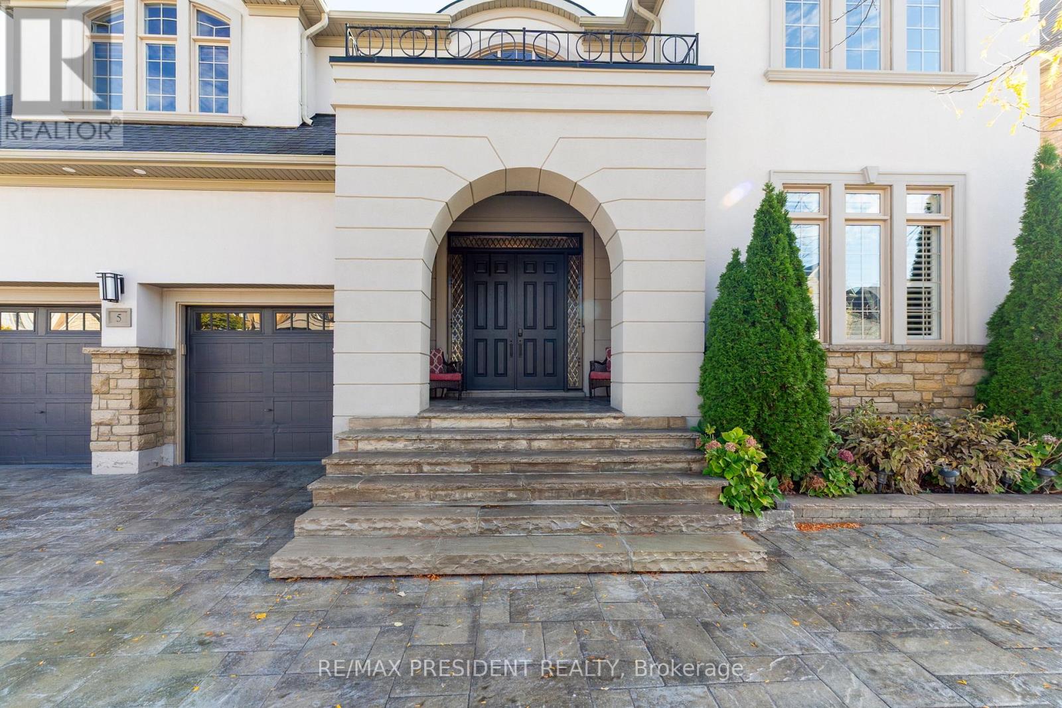
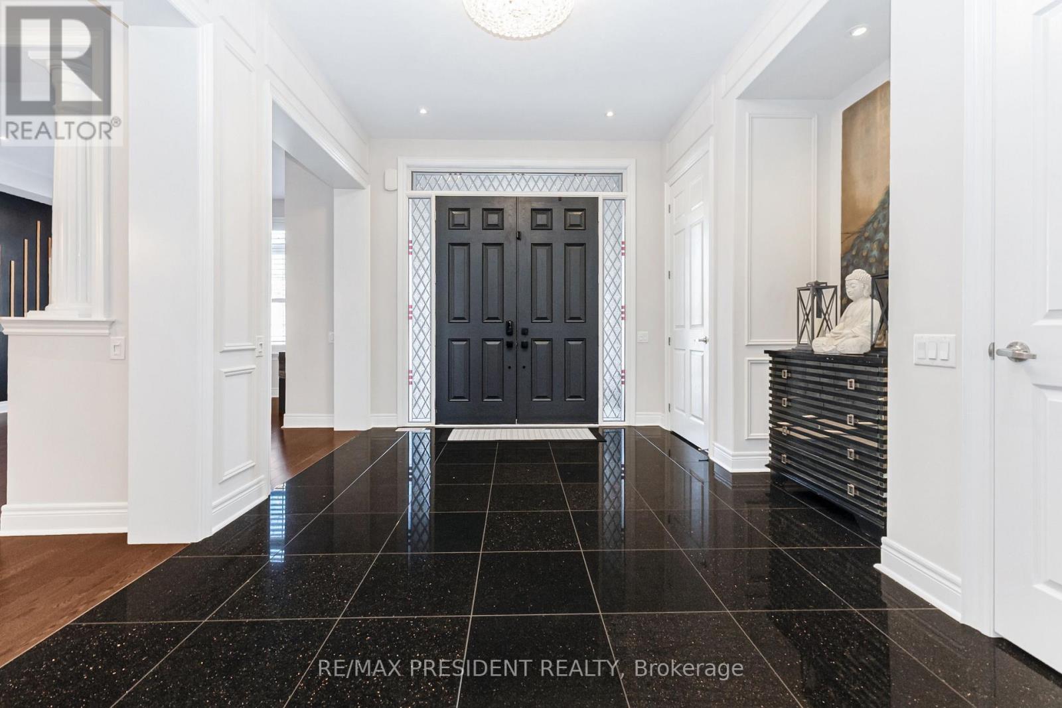
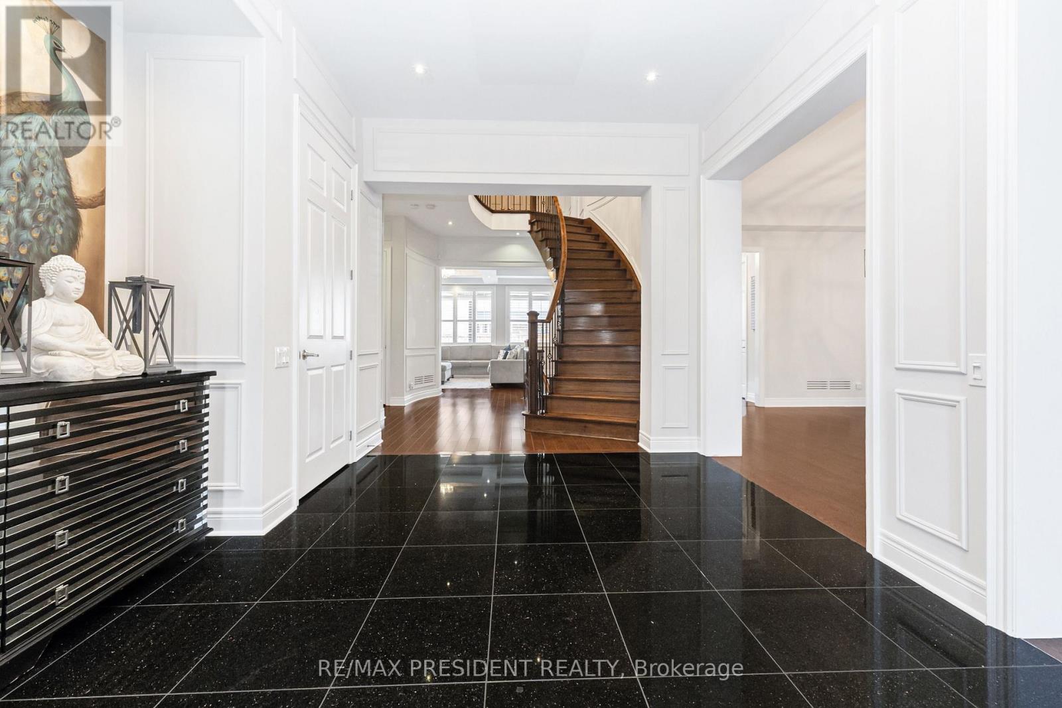
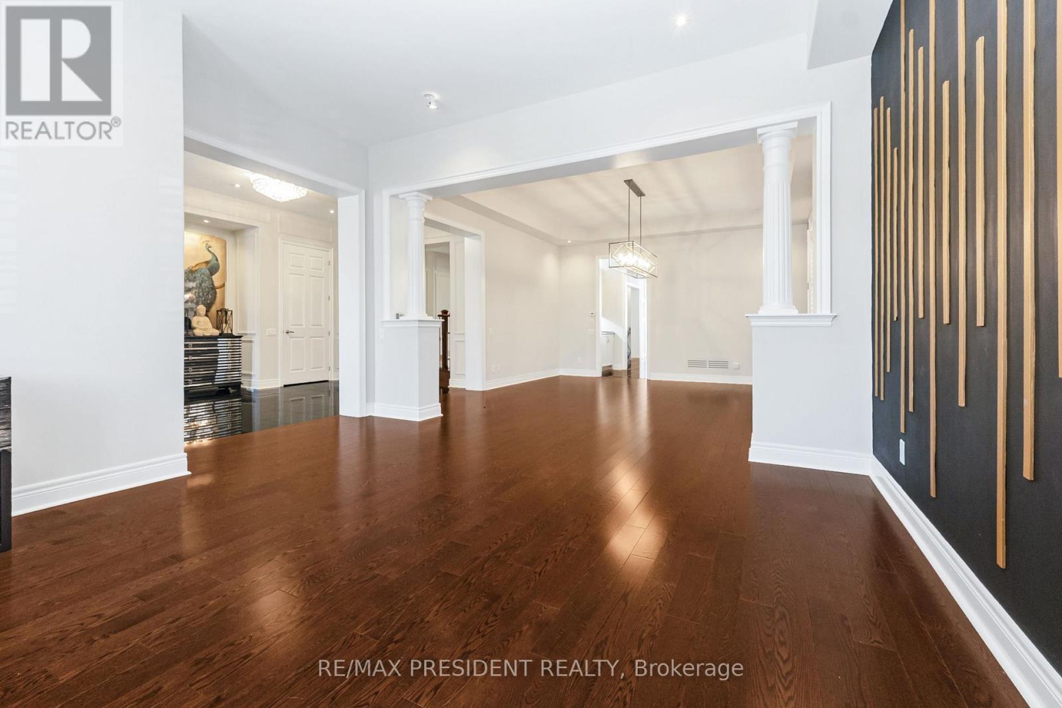
$2,500,000
5 SEA CLIFF CRESCENT
Brampton, Ontario, Ontario, L6T0G4
MLS® Number: W12471014
Property description
Honeysuckle model, boasting over 5500 sq. ft. of luxury living. Step into elegance with 10 ft. smooth ceilings on the main floor, adorned with granite kitchen countertops and built-in appliances. The upgraded pantry & servery provide convenience, 2 double door walkouts to the covered patio from Kitchen & Den invites outdoor enjoyment. Combined dining & living, family room offers a cozy ambiance with a waffle ceiling & gas fireplace. A full in-law suite on the main floor adds versatility. Hardwood graces the main floor and upper hallway, while ceramic tiles adorn high-traffic areas. Upstairs, 9 ft. ceilings and 8 ft. doors enhance the grandeur. The master bedroom boasts spacious his/her walk-in closets and a spa ensuite, complete with a walkout to covered balcony. Two bedrooms feature his/her closets and full ensuites, while two additional bedrooms share a combined ensuite. This home is meticulously updated with modern lighting and pot lights. Over $250,000 in upgrades.
Building information
Type
*****
Age
*****
Amenities
*****
Appliances
*****
Basement Development
*****
Basement Type
*****
Construction Style Attachment
*****
Cooling Type
*****
Exterior Finish
*****
Fireplace Present
*****
FireplaceTotal
*****
Flooring Type
*****
Foundation Type
*****
Half Bath Total
*****
Heating Fuel
*****
Heating Type
*****
Size Interior
*****
Stories Total
*****
Utility Water
*****
Land information
Amenities
*****
Sewer
*****
Size Depth
*****
Size Frontage
*****
Size Irregular
*****
Size Total
*****
Rooms
Main level
Laundry room
*****
Bedroom
*****
Den
*****
Dining room
*****
Living room
*****
Family room
*****
Kitchen
*****
Second level
Bedroom 3
*****
Bedroom 2
*****
Primary Bedroom
*****
Bedroom 5
*****
Bedroom 4
*****
Courtesy of RE/MAX PRESIDENT REALTY
Book a Showing for this property
Please note that filling out this form you'll be registered and your phone number without the +1 part will be used as a password.
