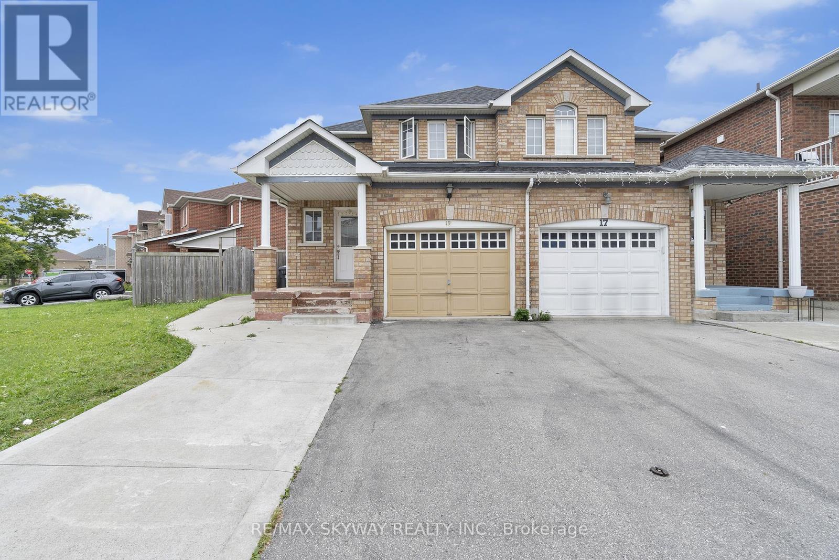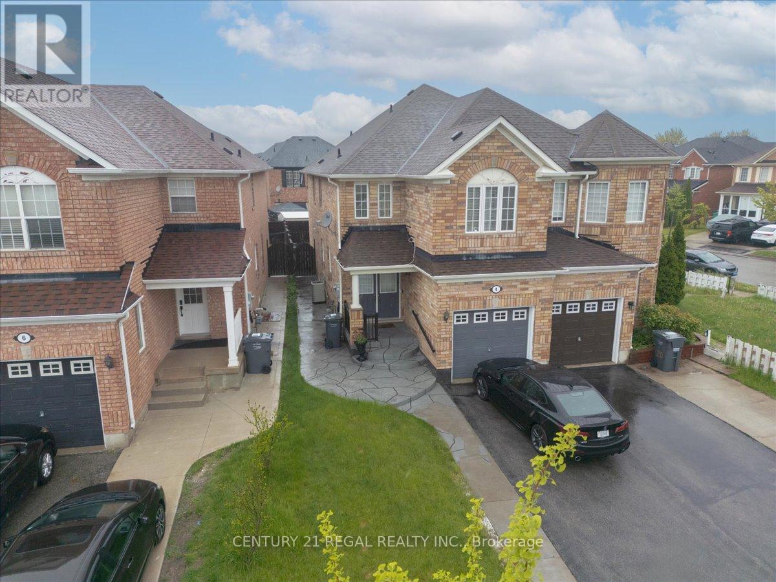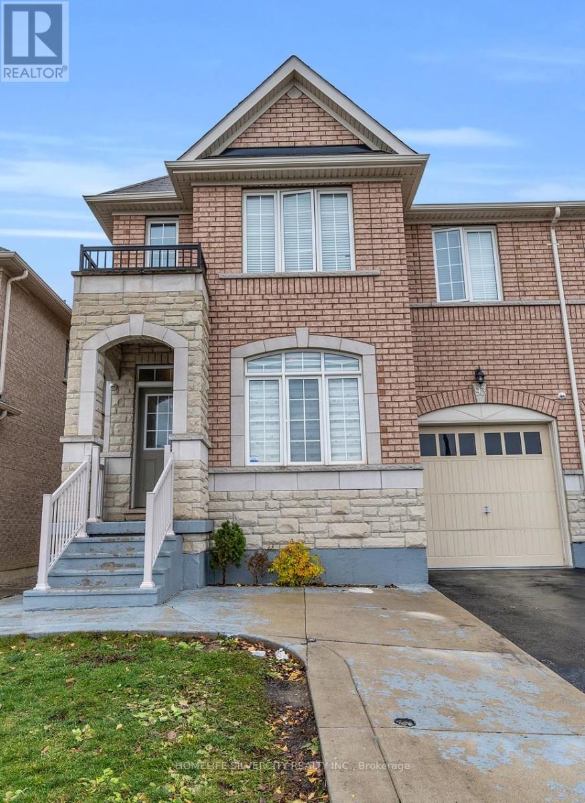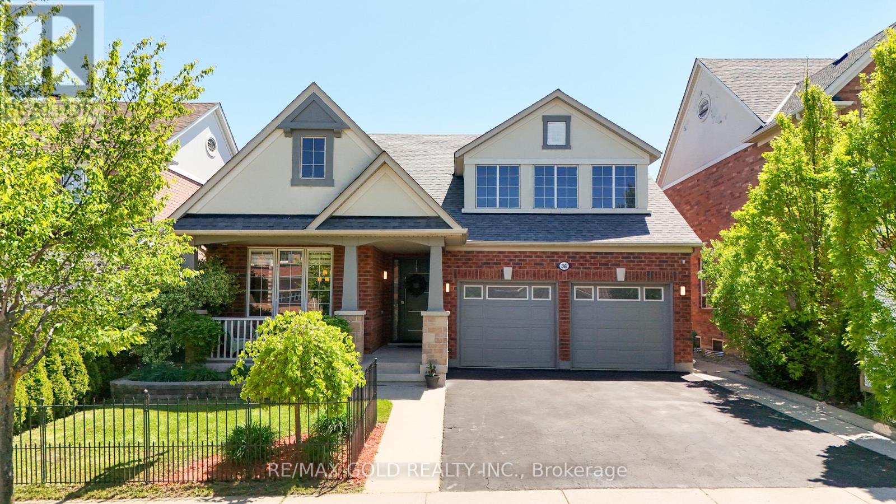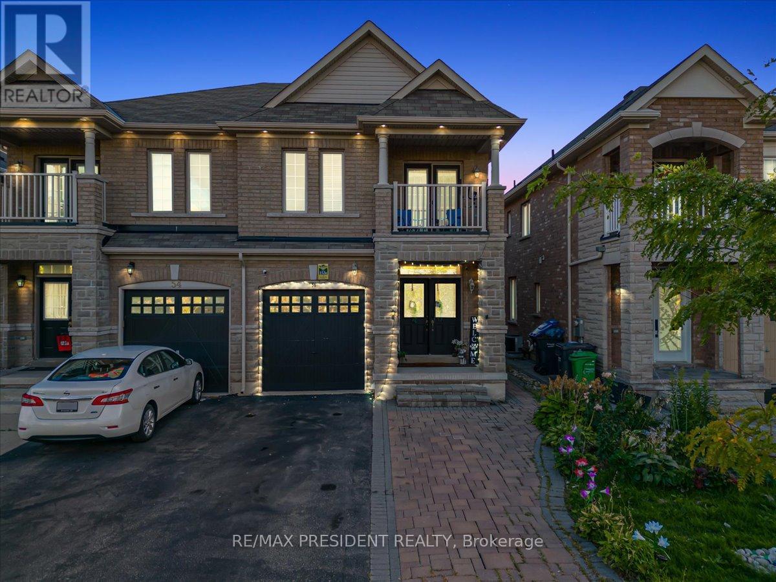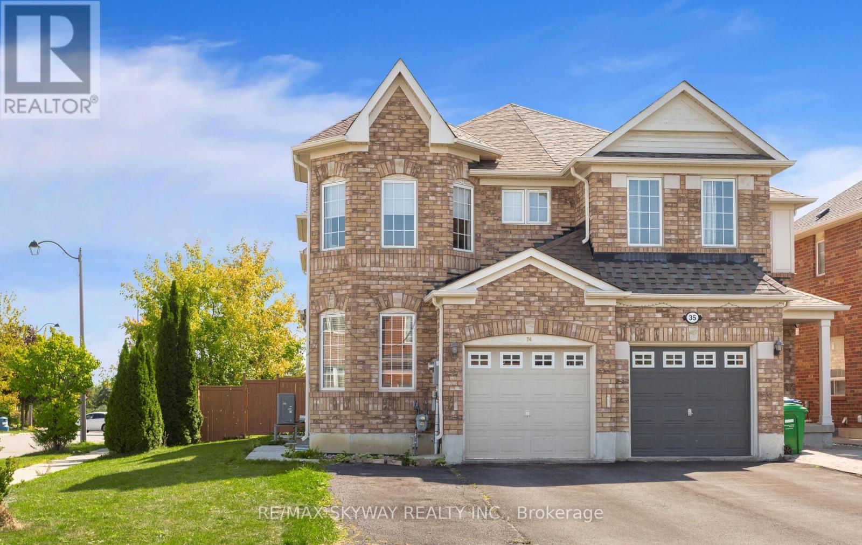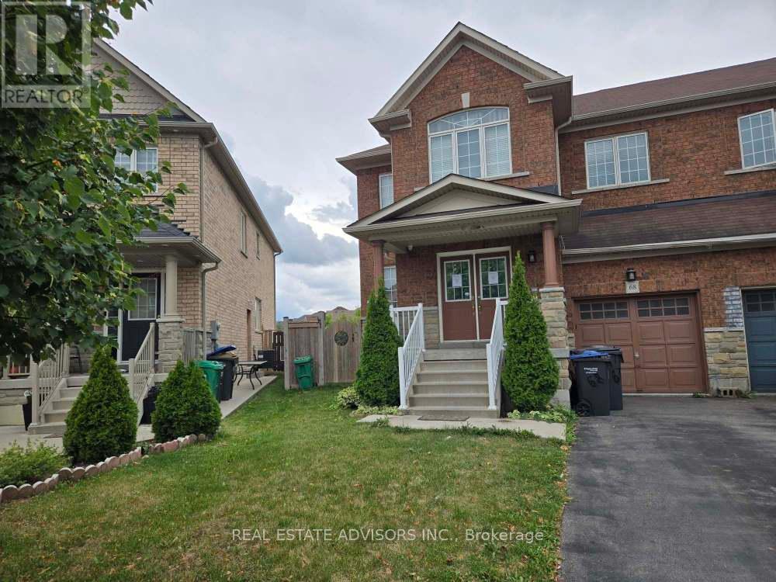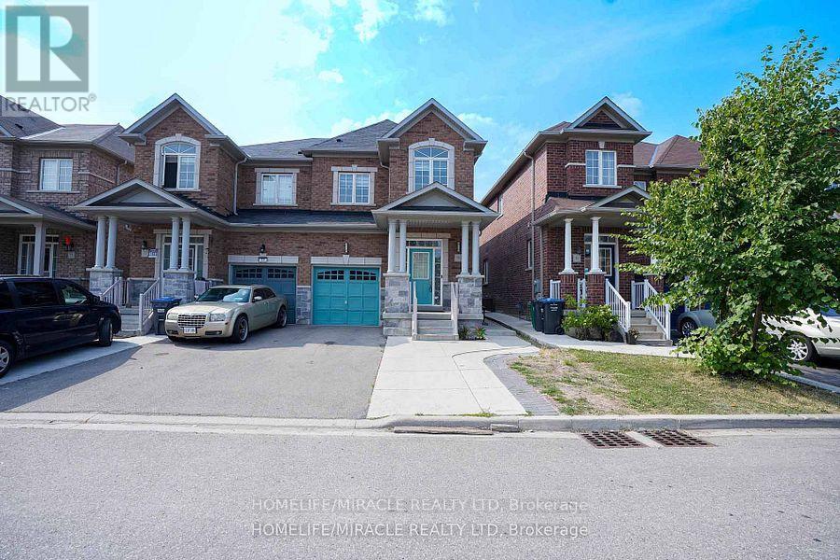Free account required
Unlock the full potential of your property search with a free account! Here's what you'll gain immediate access to:
- Exclusive Access to Every Listing
- Personalized Search Experience
- Favorite Properties at Your Fingertips
- Stay Ahead with Email Alerts
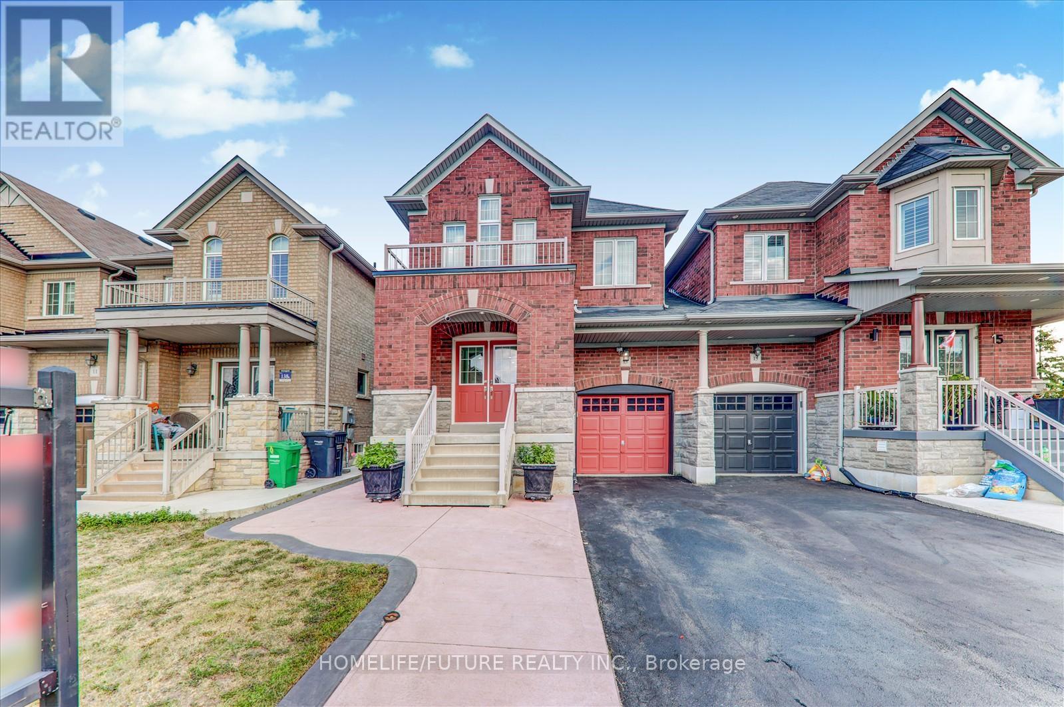
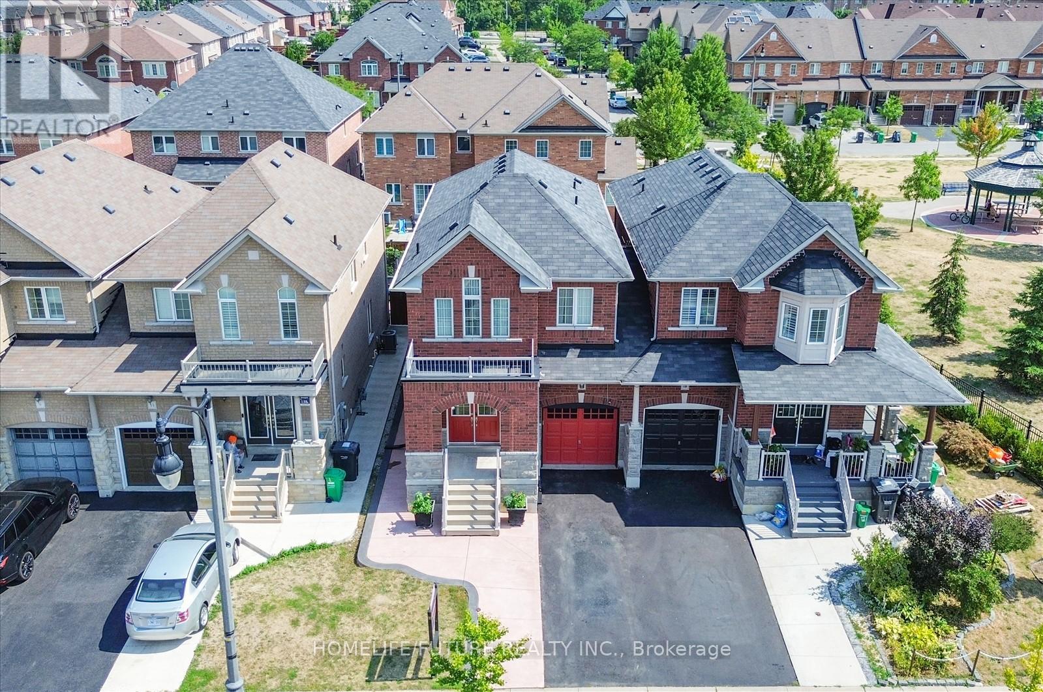
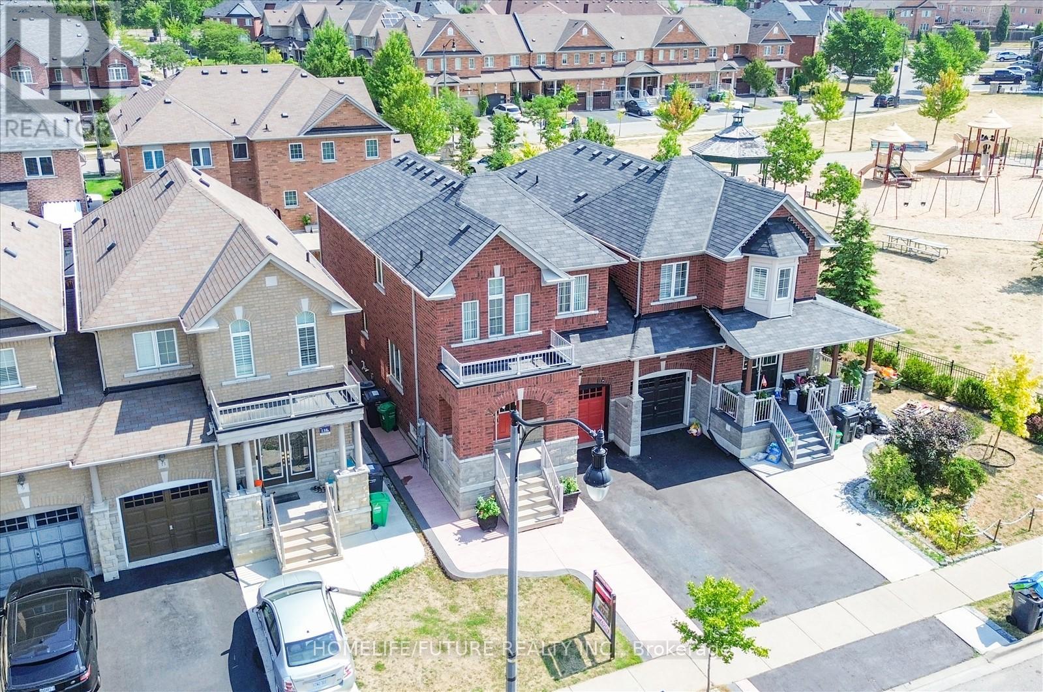
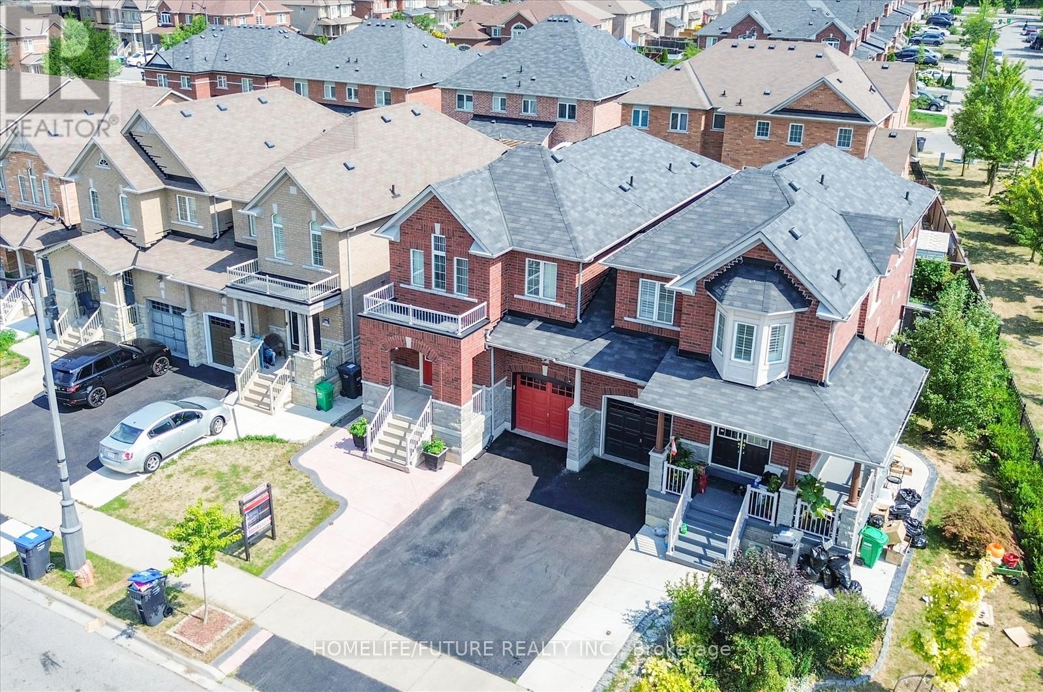
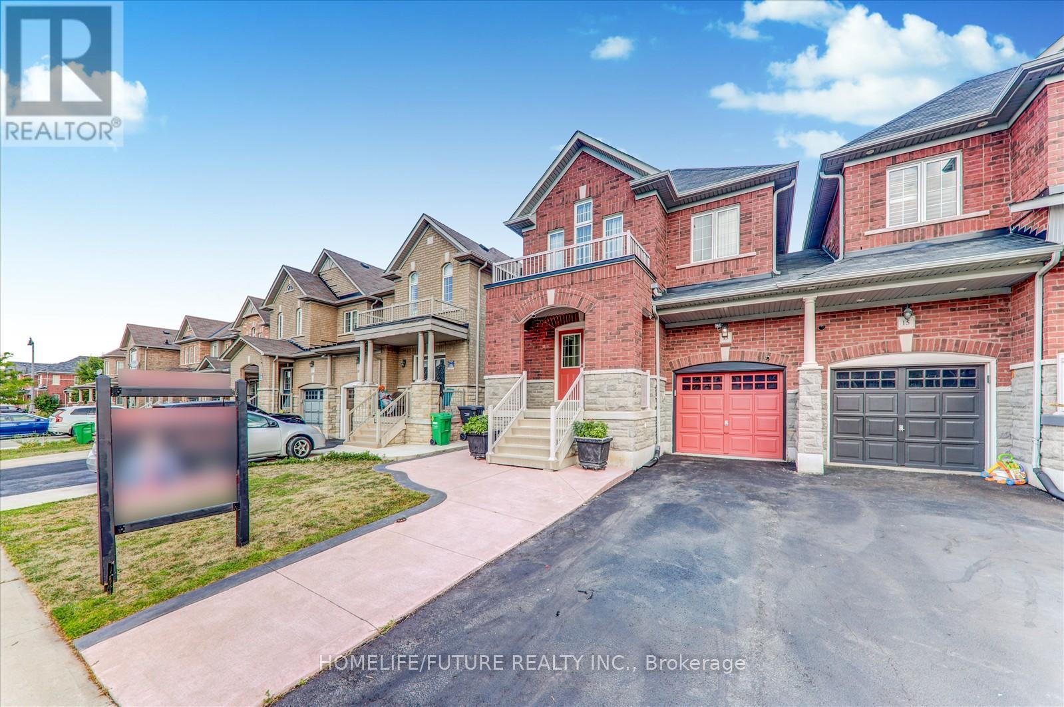
$969,900
13 OKLAHOMA DRIVE
Brampton, Ontario, Ontario, L6P3L8
MLS® Number: W12470325
Property description
Beautiful Greenpark-Built 4-Bedroom Semi-Detached Home Offering Aprx 1830 Sqft With A Finished One-Bedroom Basement. Ideally Situated In The High-Demand Bram East Community Near Hwy 50 And Cottrelle Road. Attached Only At The Garage, This Home Boasts Hardwood Flooring Throughout The Main And Second Floors, Pot Lights Across The Entire Home, Fresh Paint, And Upgraded Concrete Work On The Front, Side, And Back. The Main Level Offers A Bright, Functional Layout, While The Finished Basement With Direct Garage Access Provides Excellent Potential For Extended Family Living Or A Separate Entrance. The Fully Fenced Backyard Is Perfect For Outdoor Enjoyment, And The Location Is Unbeatable Just Steps From Groceries, Public Transit, Banks, Parks, And Trails. Close To Top-Rated Schools, Including French Immersion, Costco, Hwy 427 & 407, Gore Meadows Community Centre, Claireville Conservation Area, The Village Of Kleinburg, Vaughan Mills Mall, And More. A Perfect Blend Of Comfort, Style, And Convenience This Is Truly A Must-See Home!
Building information
Type
*****
Age
*****
Appliances
*****
Basement Development
*****
Basement Type
*****
Construction Style Attachment
*****
Cooling Type
*****
Exterior Finish
*****
Flooring Type
*****
Foundation Type
*****
Half Bath Total
*****
Heating Fuel
*****
Heating Type
*****
Size Interior
*****
Stories Total
*****
Utility Water
*****
Land information
Sewer
*****
Size Depth
*****
Size Frontage
*****
Size Irregular
*****
Size Total
*****
Rooms
Main level
Kitchen
*****
Family room
*****
Living room
*****
Second level
Bedroom 4
*****
Bedroom 3
*****
Bedroom 2
*****
Primary Bedroom
*****
Courtesy of HOMELIFE/FUTURE REALTY INC.
Book a Showing for this property
Please note that filling out this form you'll be registered and your phone number without the +1 part will be used as a password.
