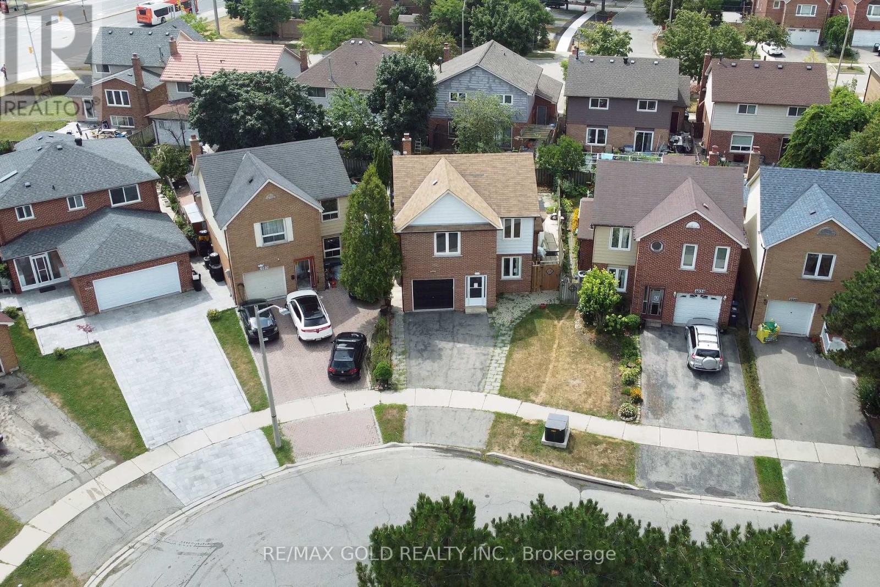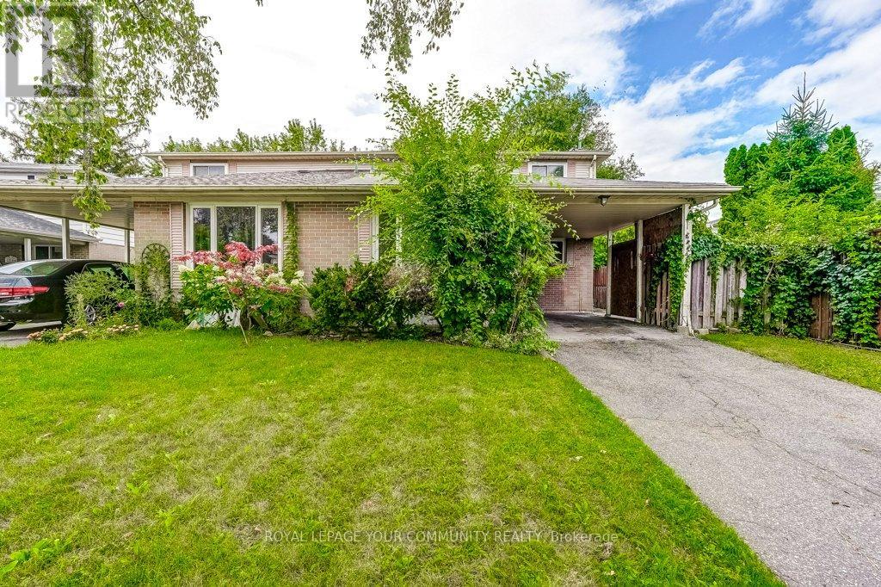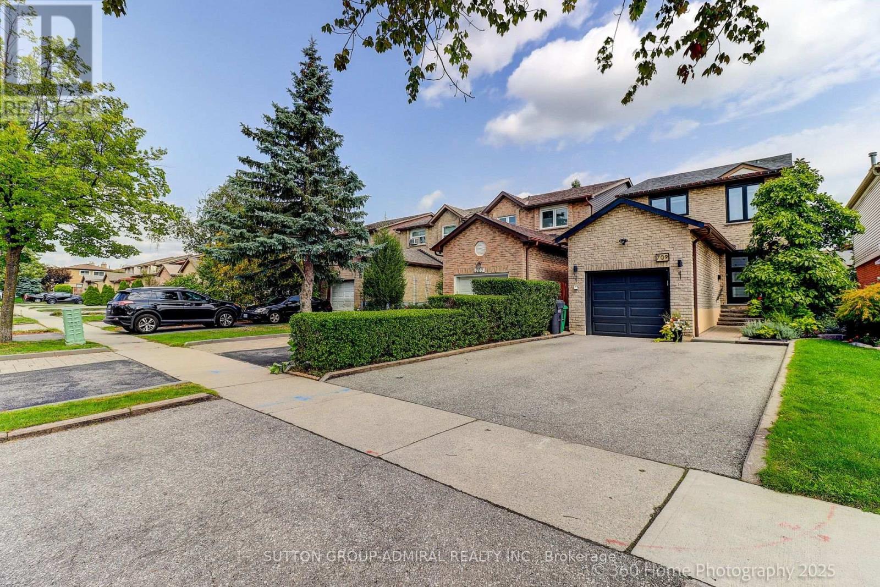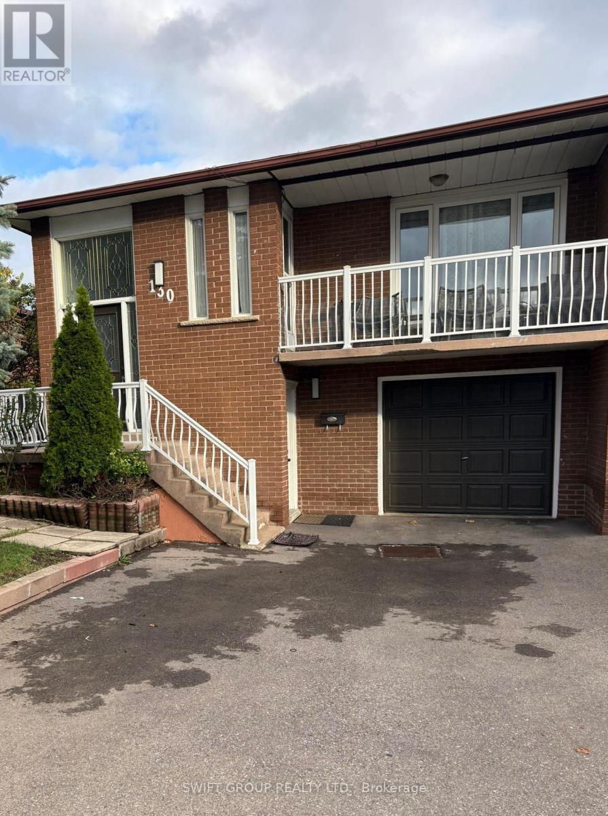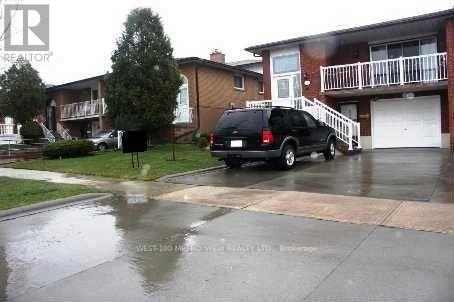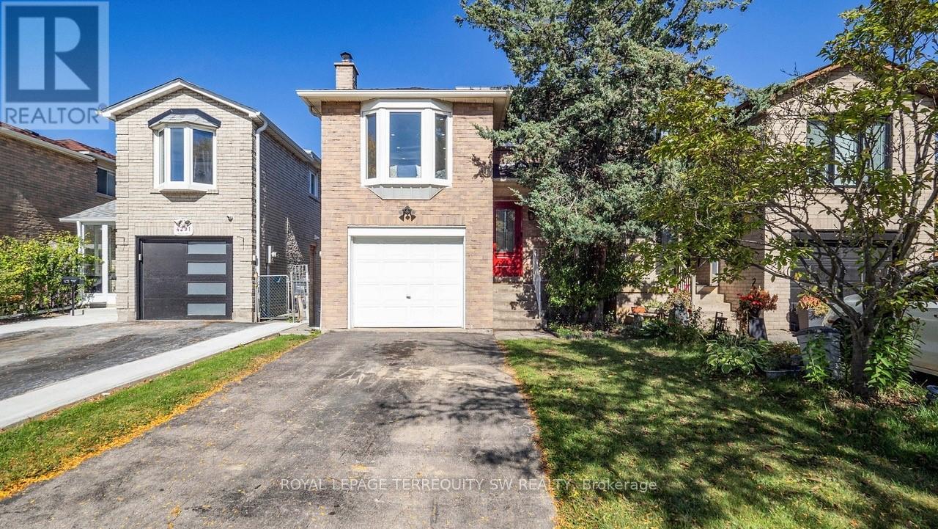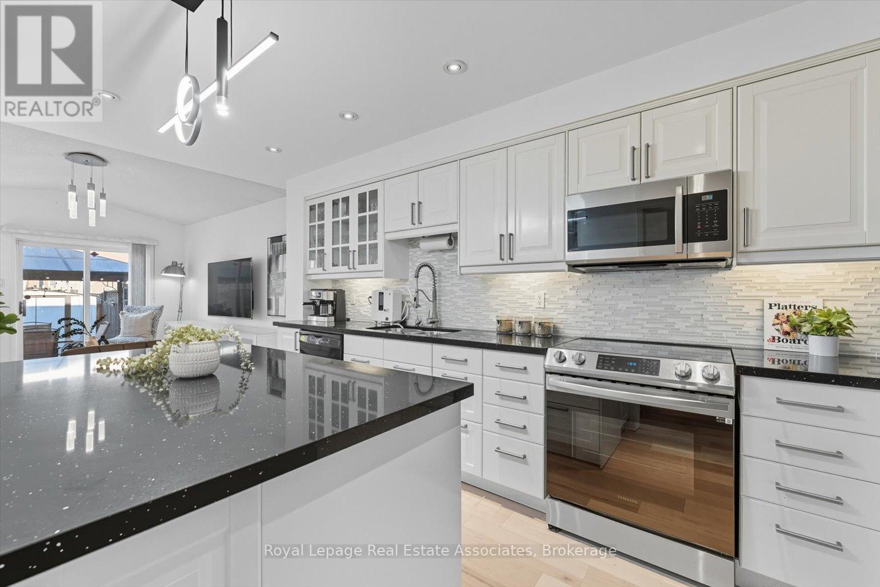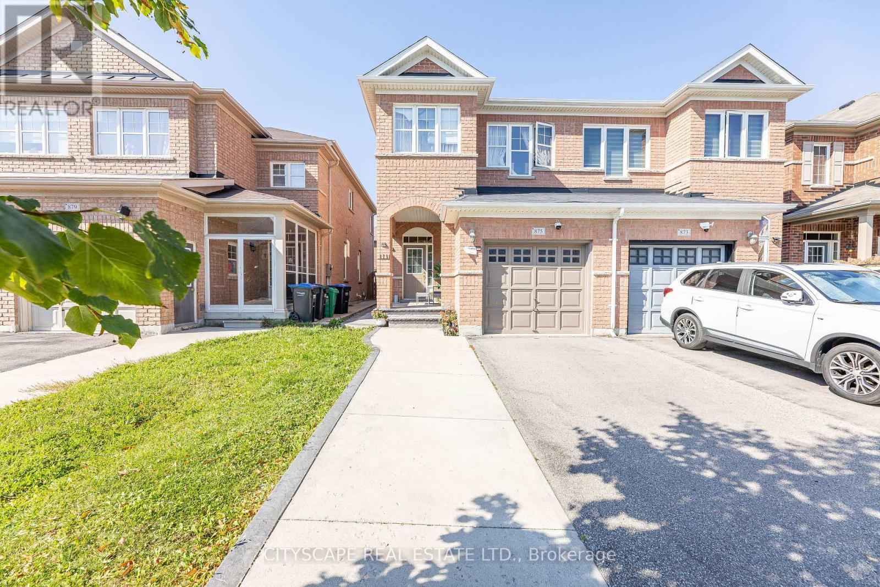Free account required
Unlock the full potential of your property search with a free account! Here's what you'll gain immediate access to:
- Exclusive Access to Every Listing
- Personalized Search Experience
- Favorite Properties at Your Fingertips
- Stay Ahead with Email Alerts
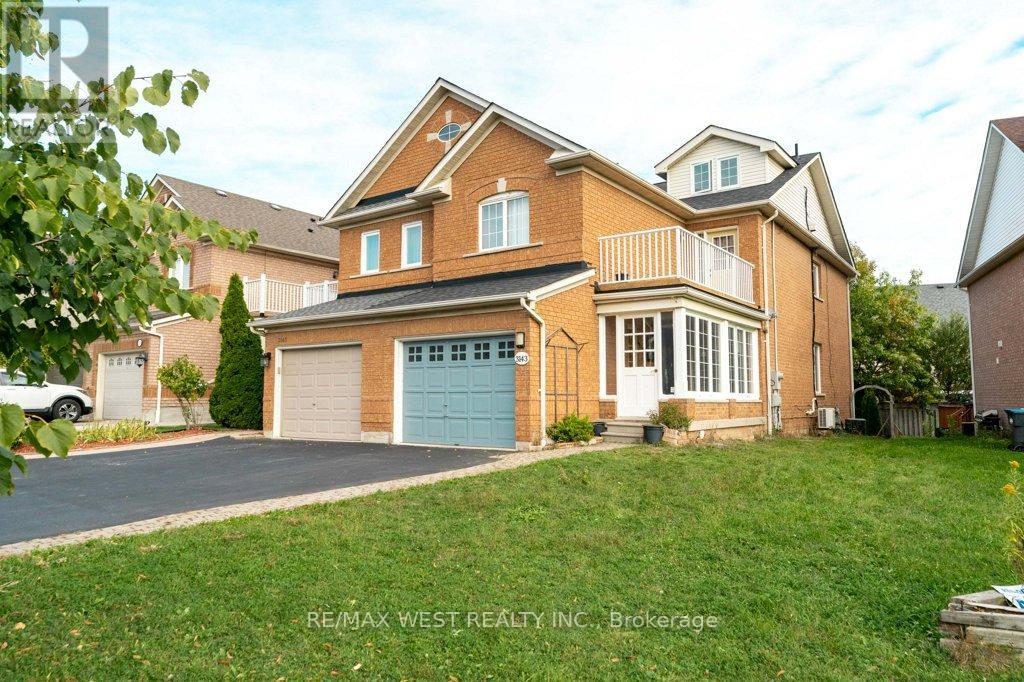
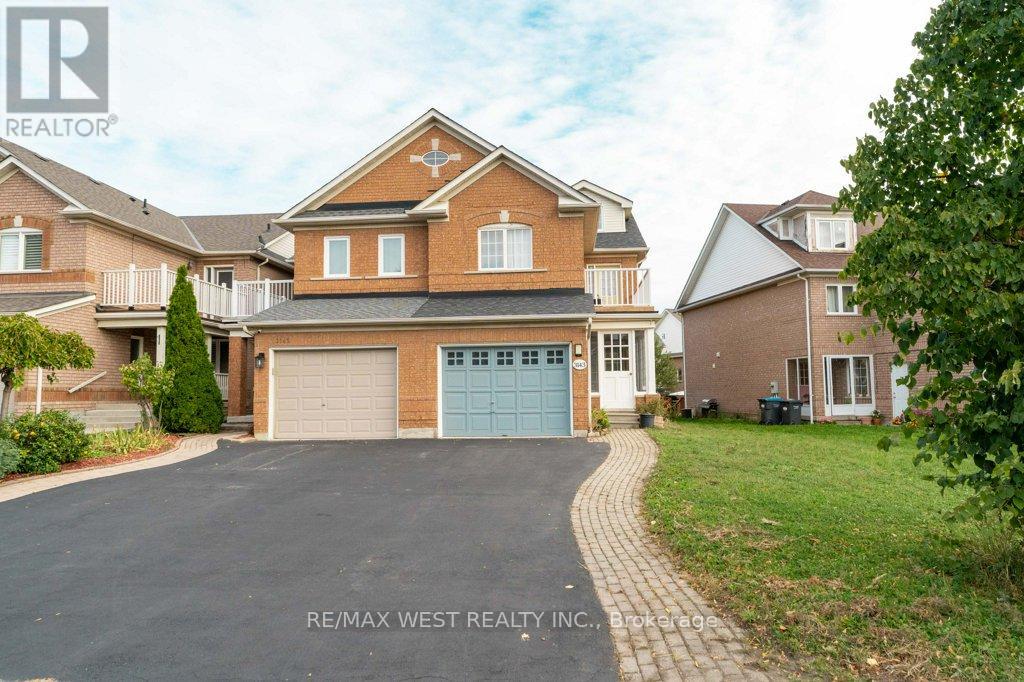
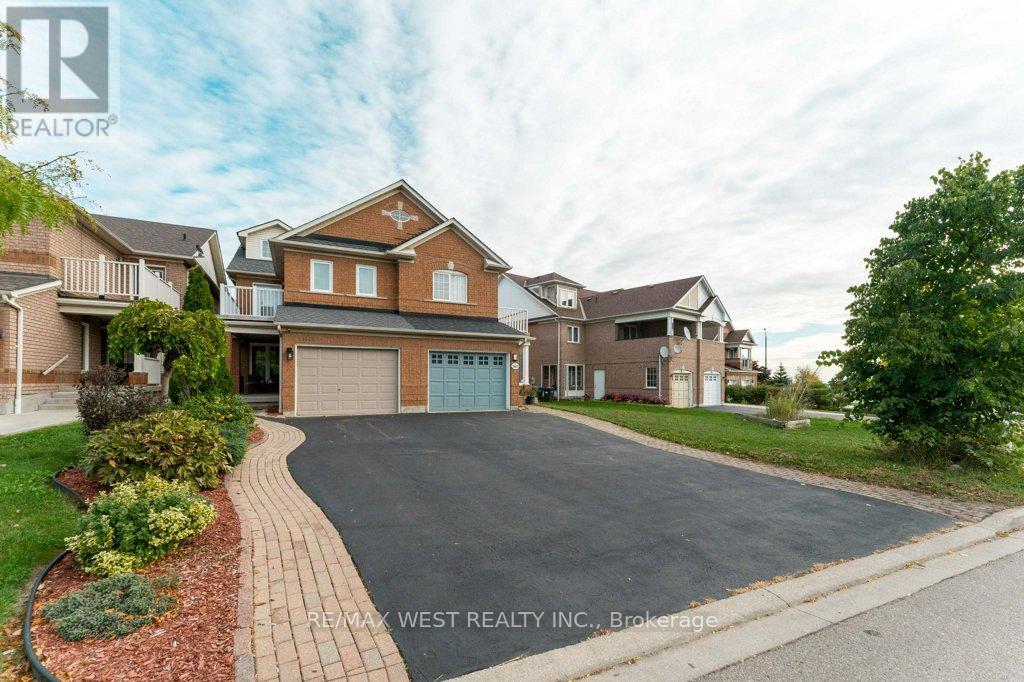
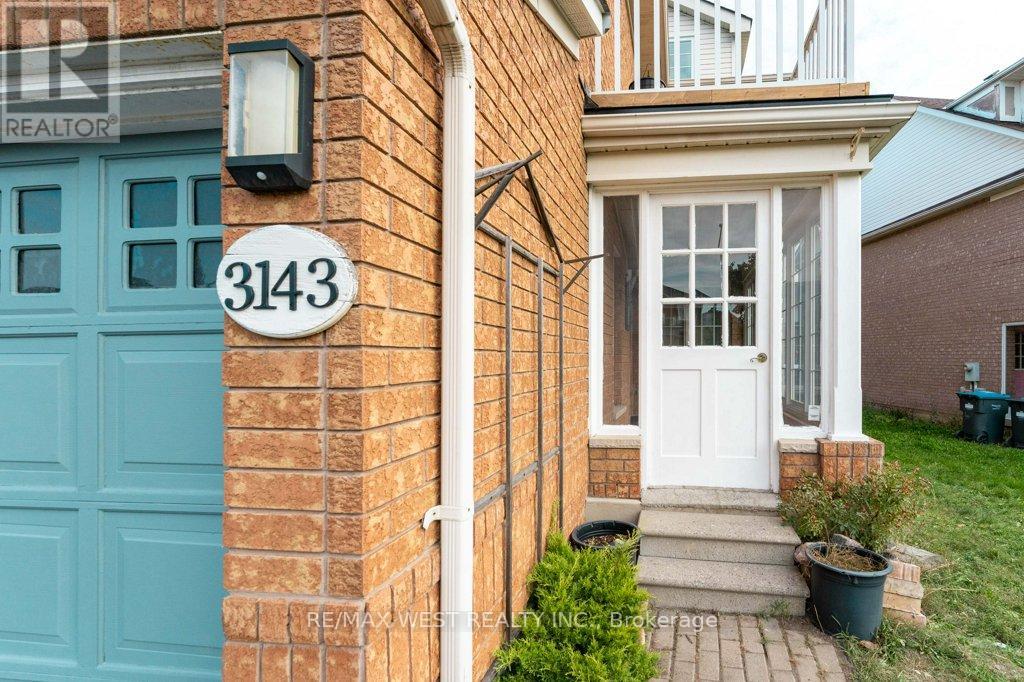
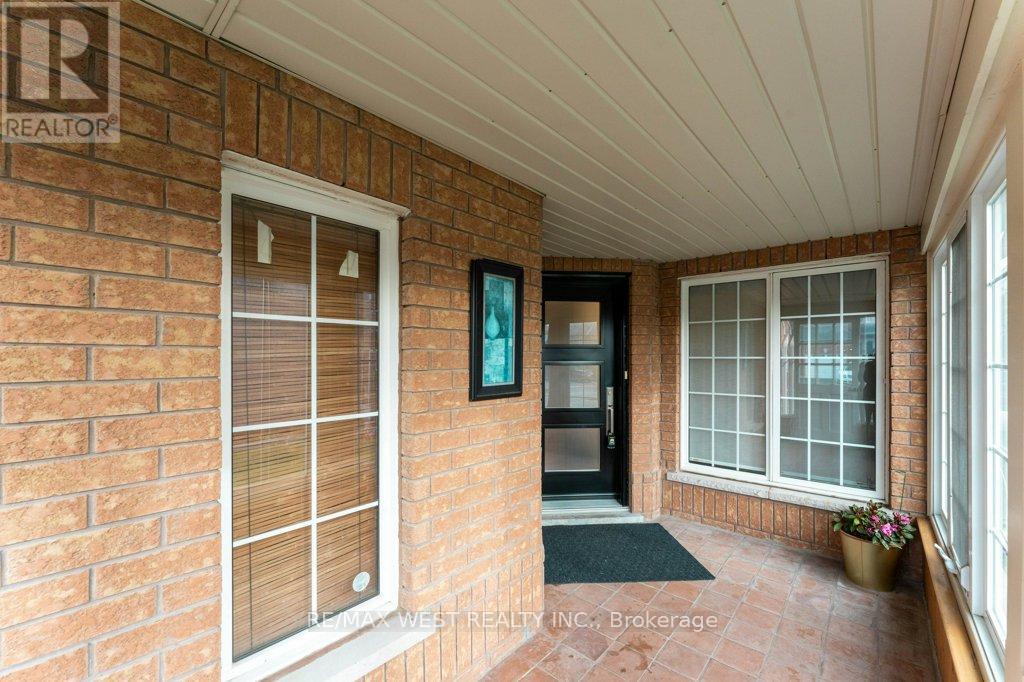
$1,099,000
3143 CLAYHILL ROAD
Mississauga, Ontario, Ontario, L5B4J3
MLS® Number: W12469952
Property description
Exciting Opportunity To Own A Spacious Semi-Detached Home In The Fabulous Cooksville! Offering Over 2,100 Sq.ft. Of Living Space Including the Basement, This Fantastic Property Has Tons of Updates Including Newer Kitchen, Featuring: Stainless Steel Appliances, walk out to deck overlooking large family Room, Newer hardwood Floors throughout). Providing A Move-In-Ready In A Highly Desirable Neighbourhood. The Spacious, Open Concept Main Floor Is Perfect For Entertaining. main floor Family Room Overlooking Backyard, Four Generous Bedrooms Are Perfect For A Family Looking For Space To Grow! The Large Primary Bedroom Comes Equipped With A 4-Piece Ensuite Bathroom And His& Hers closets! second floor Washer/Dryer. The Newly Updated Basement Features Bright Pot Lights , To Compliment The Built-In gym And HUGE Rec Room! Highly Sought After Location, Just Minutes From Sprawling Parks, Excellent Schools & Daycares, Home Depot, Real Canadian Superstore, T&T Supermarket, And All Of The Shops & Restaurants At Square One Mall. It's Conveniently Nestled Close To Hwy 403 QEW, & Cooksville GO Station, Making This an Unbeatable Location For Commuters. You Don't Want To Miss Out On This One!
Building information
Type
*****
Appliances
*****
Basement Development
*****
Basement Type
*****
Construction Style Attachment
*****
Cooling Type
*****
Exterior Finish
*****
Fireplace Present
*****
Flooring Type
*****
Foundation Type
*****
Half Bath Total
*****
Heating Fuel
*****
Heating Type
*****
Size Interior
*****
Stories Total
*****
Utility Water
*****
Land information
Amenities
*****
Fence Type
*****
Sewer
*****
Size Depth
*****
Size Frontage
*****
Size Irregular
*****
Size Total
*****
Rooms
Main level
Family room
*****
Kitchen
*****
Dining room
*****
Living room
*****
Basement
Bedroom
*****
Recreational, Games room
*****
Storage
*****
Kitchen
*****
Third level
Loft
*****
Second level
Bedroom 3
*****
Bedroom 2
*****
Primary Bedroom
*****
Courtesy of RE/MAX WEST REALTY INC.
Book a Showing for this property
Please note that filling out this form you'll be registered and your phone number without the +1 part will be used as a password.
