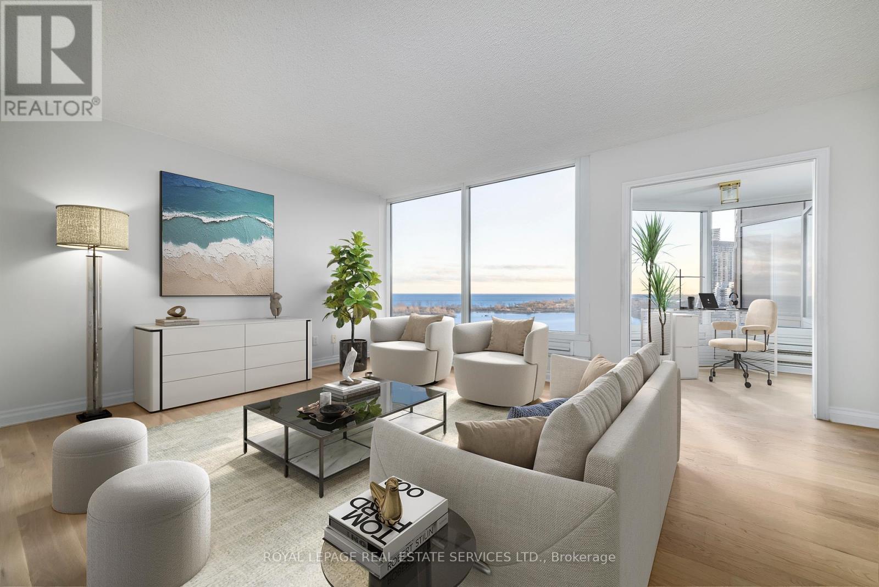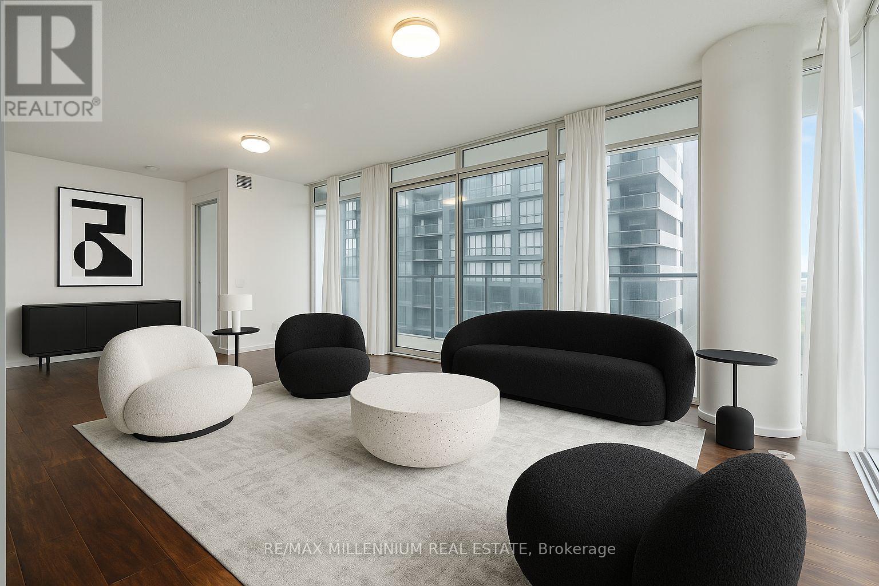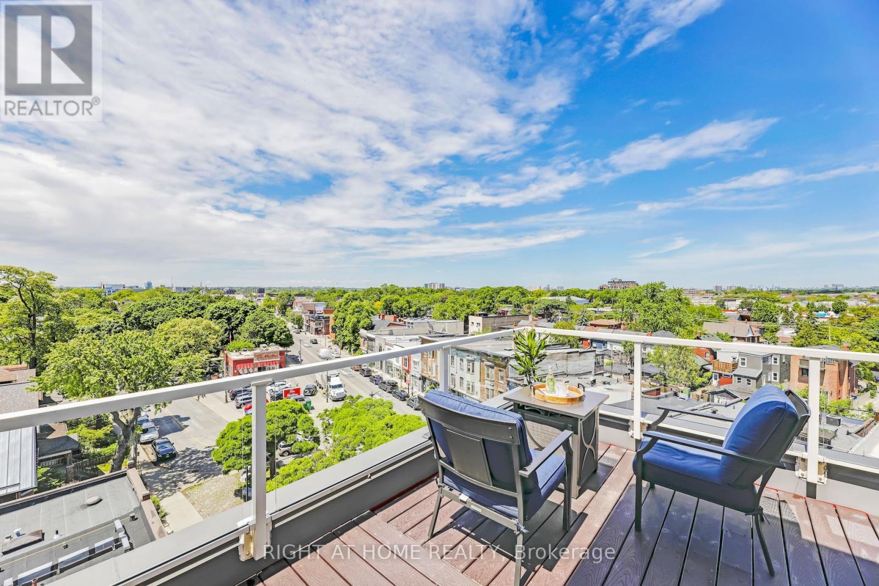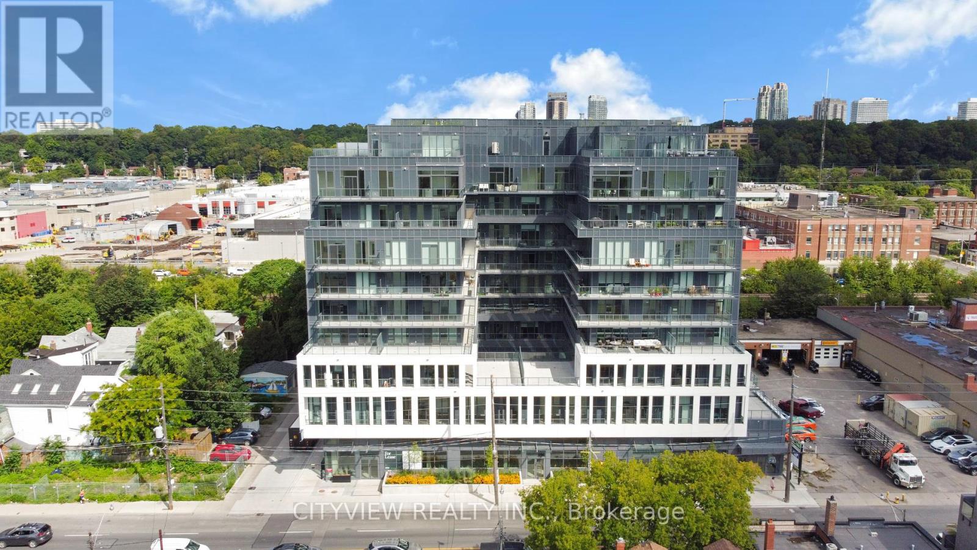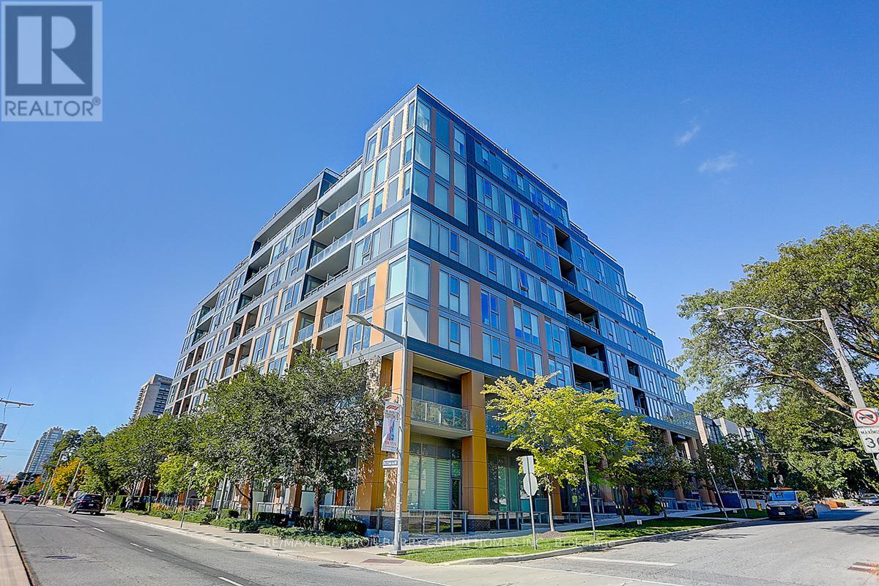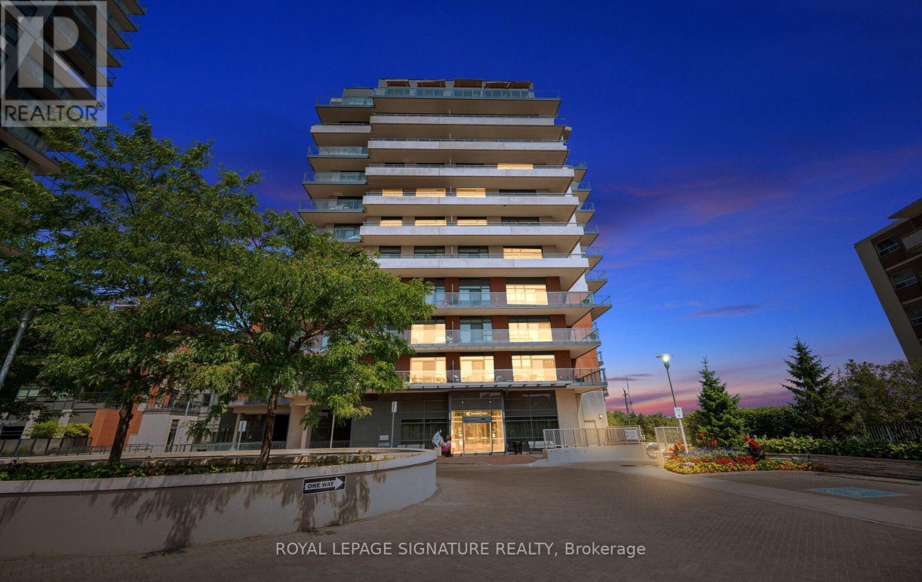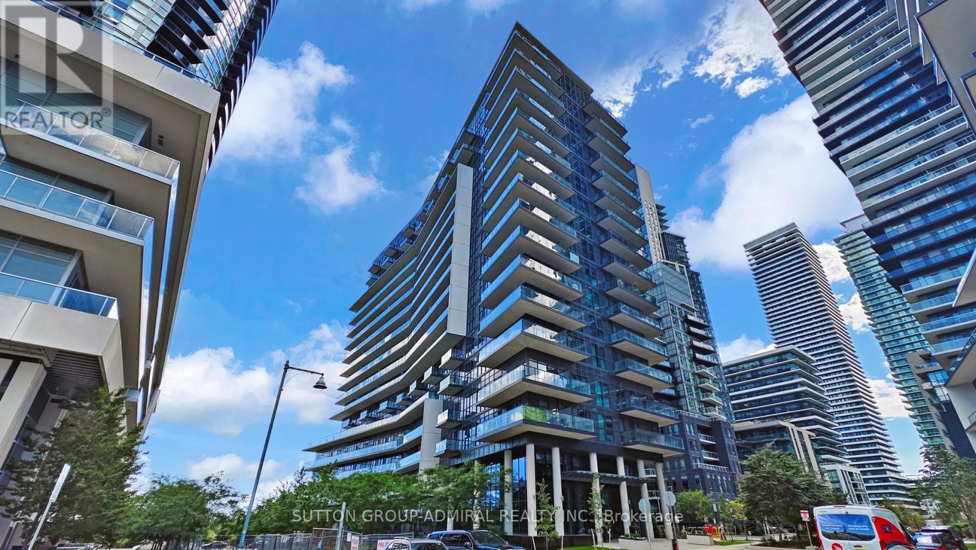Free account required
Unlock the full potential of your property search with a free account! Here's what you'll gain immediate access to:
- Exclusive Access to Every Listing
- Personalized Search Experience
- Favorite Properties at Your Fingertips
- Stay Ahead with Email Alerts
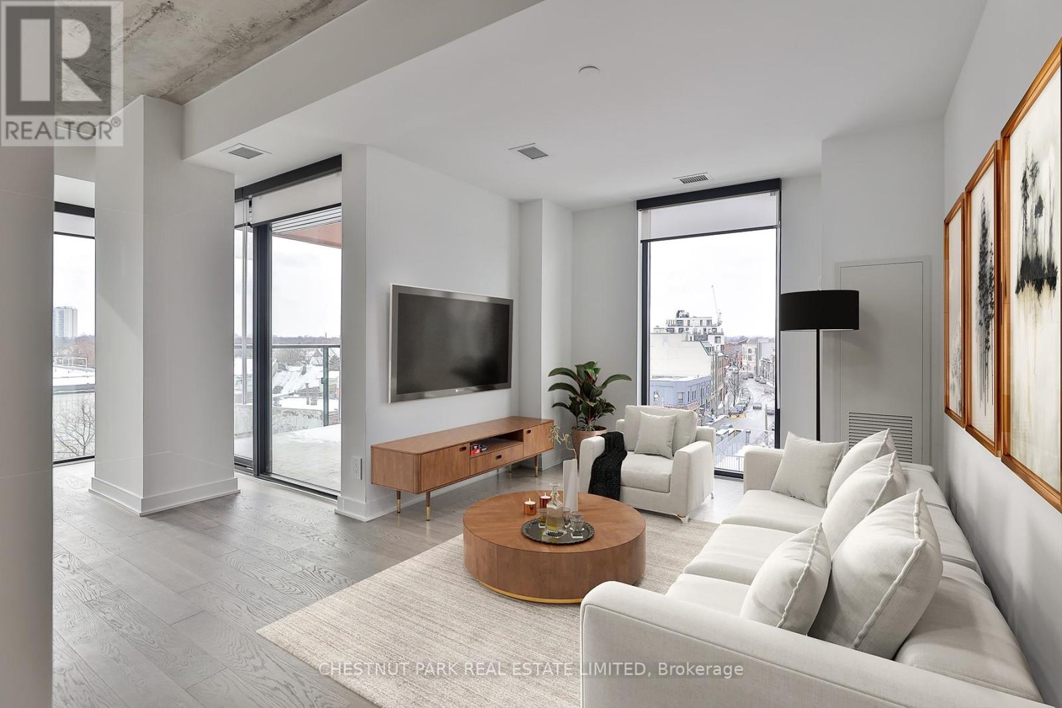
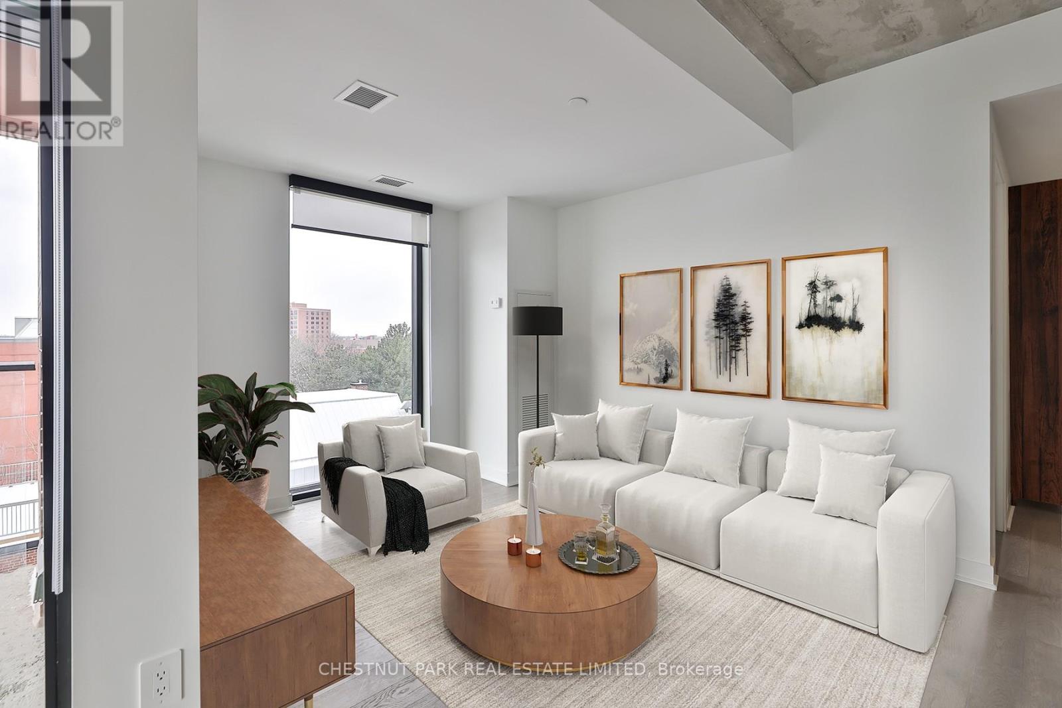
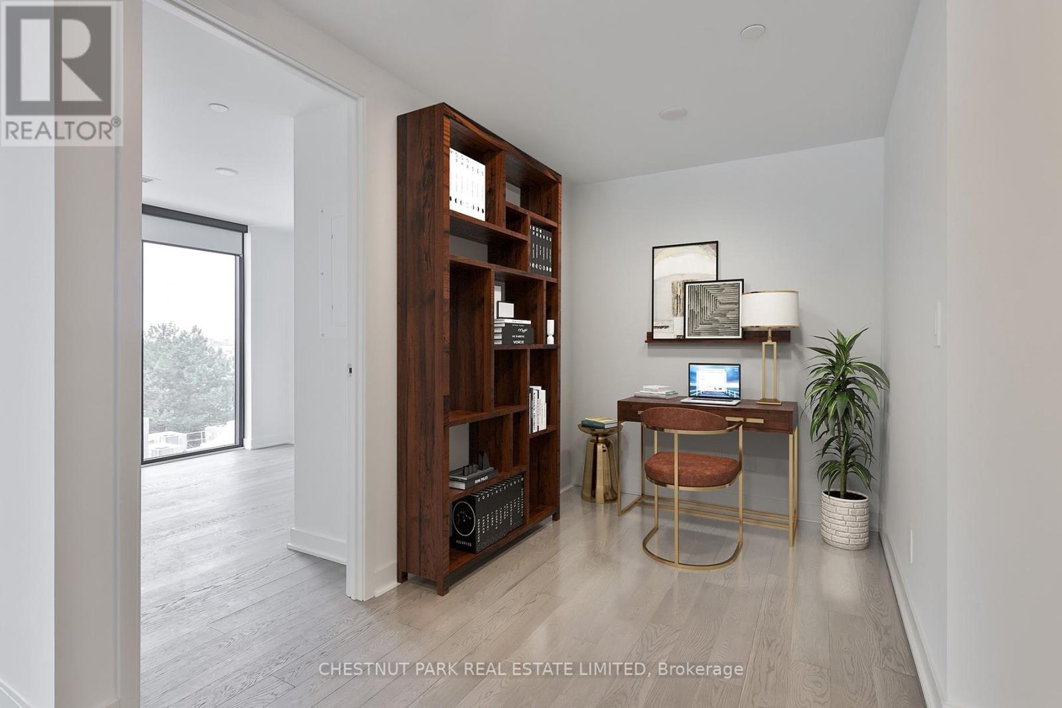
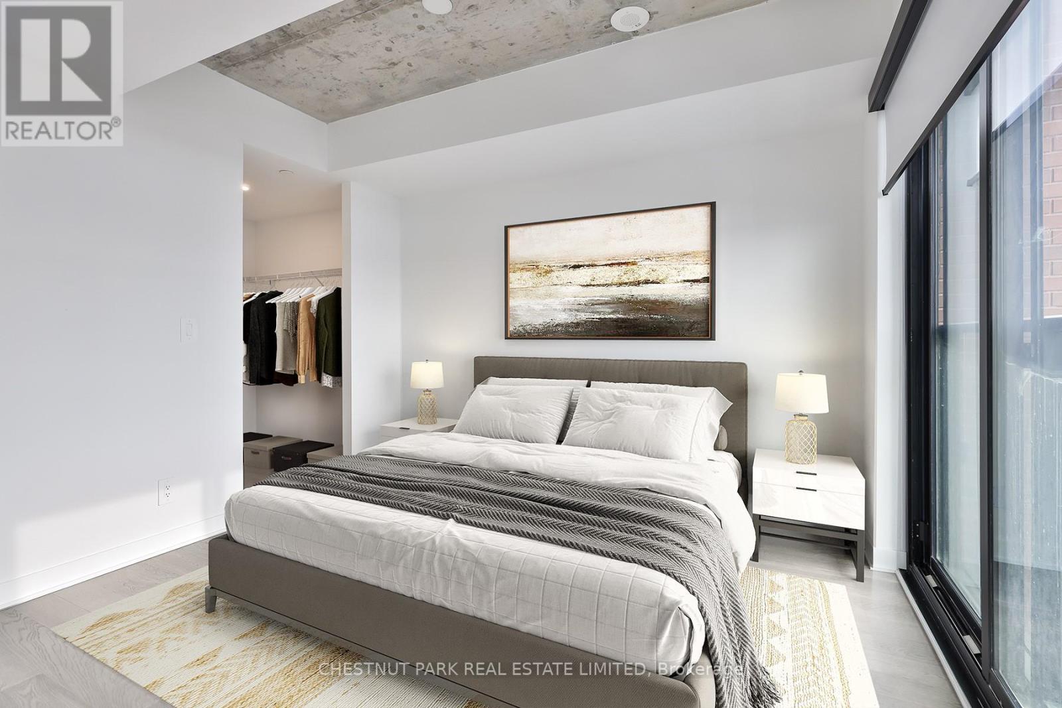
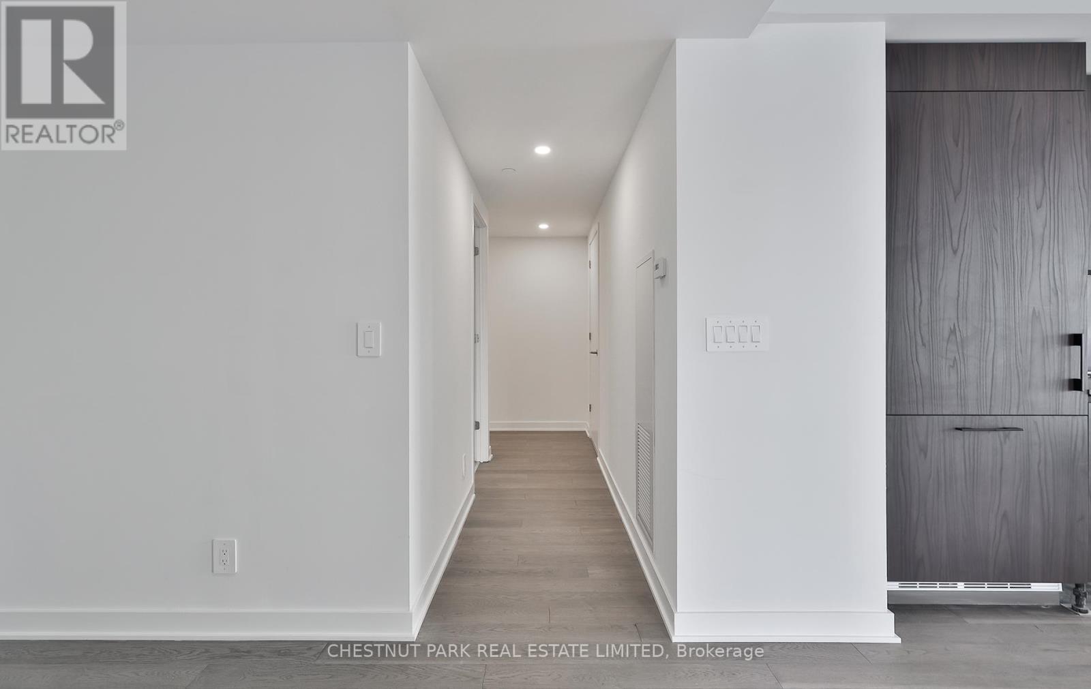
$999,000
508 - 2720 DUNDAS STREET W
Toronto, Ontario, Ontario, M6P1Y2
MLS® Number: W12468658
Property description
Incredible value for this wonderful corner suite in sought after "Junction House" 2 bedrms, plus den & 2 full baths of contemporary design. 1017 s.f. Unobstructed North West views and large covered balcony with gas & electrical hookup. The smart layout design features a split bedroom plan w/open concept living space and den, perfect for home office. 9ft high exposed concrete ceilings & large windows create an abundance of natural light and open airy space. Scavolini kitchen has sleek appliances, gas cooktop & large centre island. Primary bedroom has walk in closet & ensuite. This boutique 9 story building was designed by the celebrated "Superkul Architects". Scandi inspired lobby doubles as a dynamic Co-working space. Secure parcel storage for peace of mind. Perfect for young urbanites to enjoy a serene modern lifestyle steps to a lively community rich in art & culture & filled w/cafe's, breweries, artisanal shops & beloved farmer's market. Secure underground parking and storage locker. Superlative amenities include 24 hr concierge, well equipped gym, Barre & Yoga studio, Party/Meeting room, 4000 s.f roof terrace with BBQ's, firepit & loungers. Visitor parking & bike storage. Steps to transit & UP express. Pet friendly building (Rooftop terrace has a dog run!) Unit is currently leased. Please be courteous to tenants.
Building information
Type
*****
Age
*****
Amenities
*****
Appliances
*****
Basement Type
*****
Cooling Type
*****
Exterior Finish
*****
Fire Protection
*****
Flooring Type
*****
Heating Fuel
*****
Heating Type
*****
Size Interior
*****
Land information
Amenities
*****
Rooms
Main level
Bedroom 2
*****
Primary Bedroom
*****
Den
*****
Living room
*****
Dining room
*****
Kitchen
*****
Courtesy of CHESTNUT PARK REAL ESTATE LIMITED
Book a Showing for this property
Please note that filling out this form you'll be registered and your phone number without the +1 part will be used as a password.
