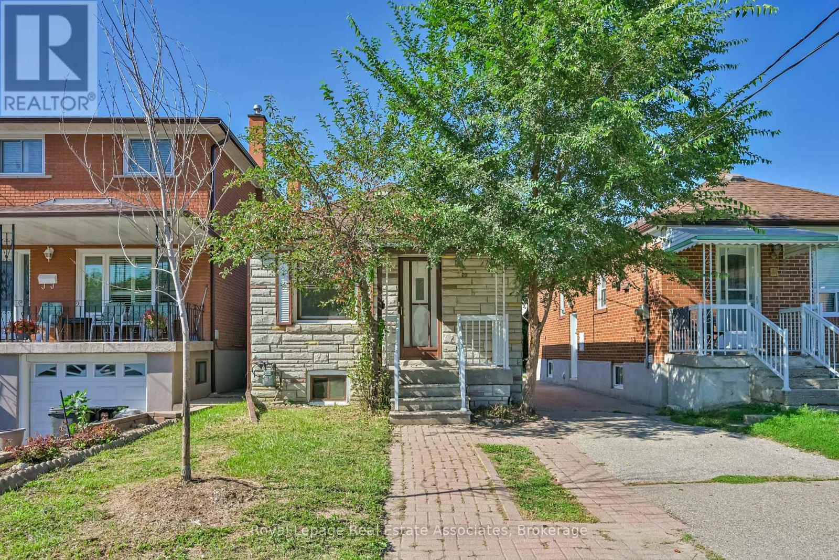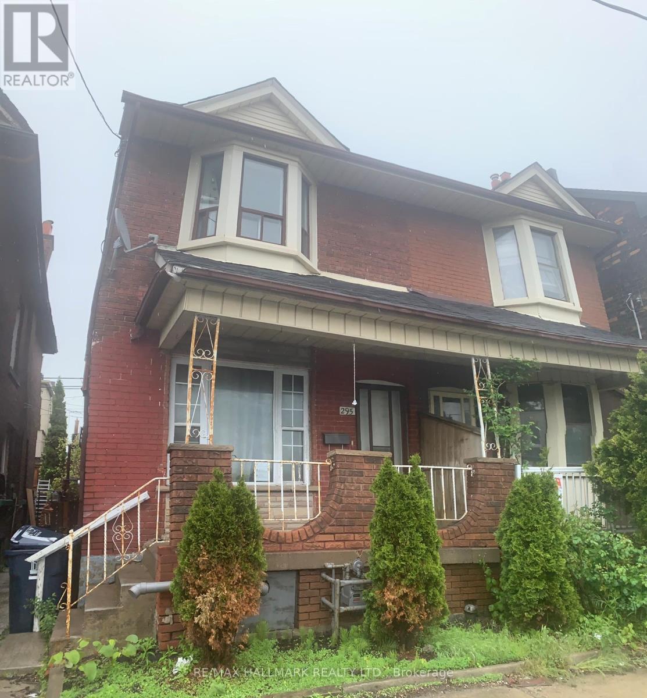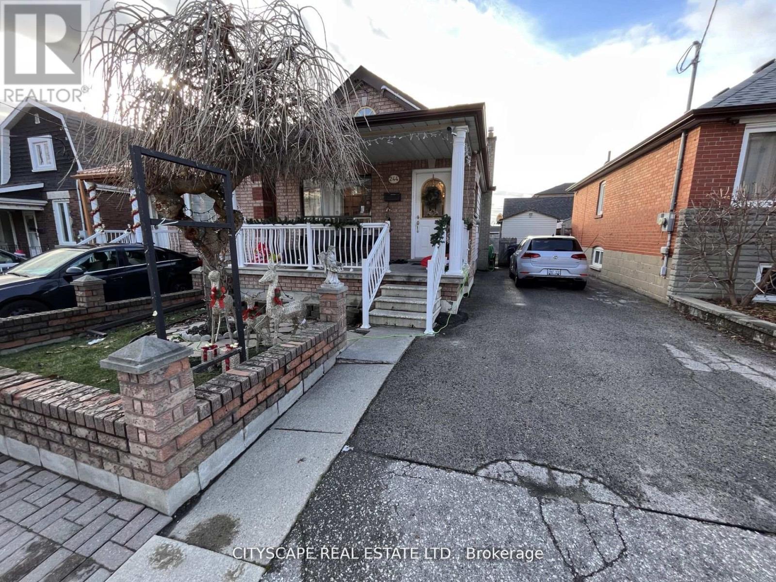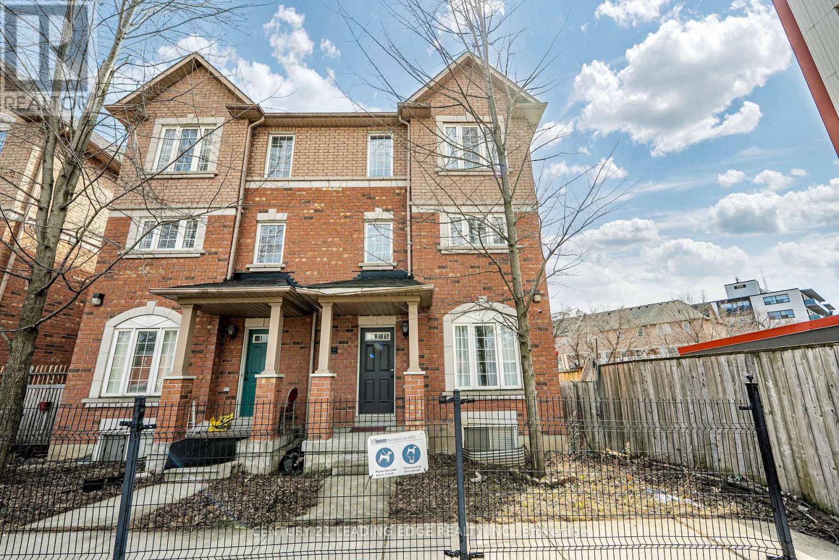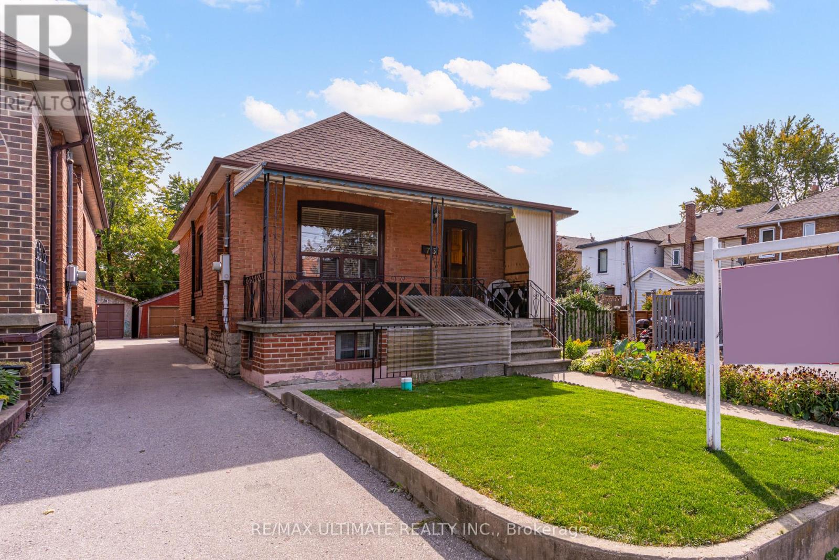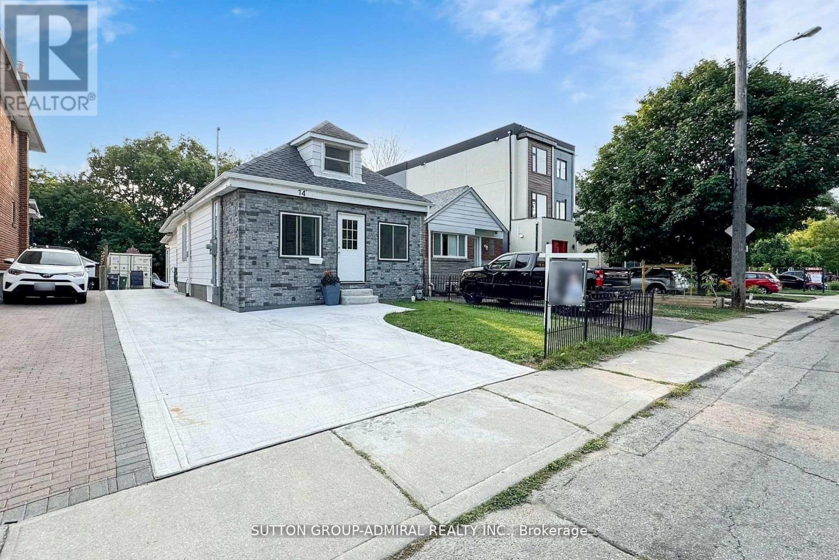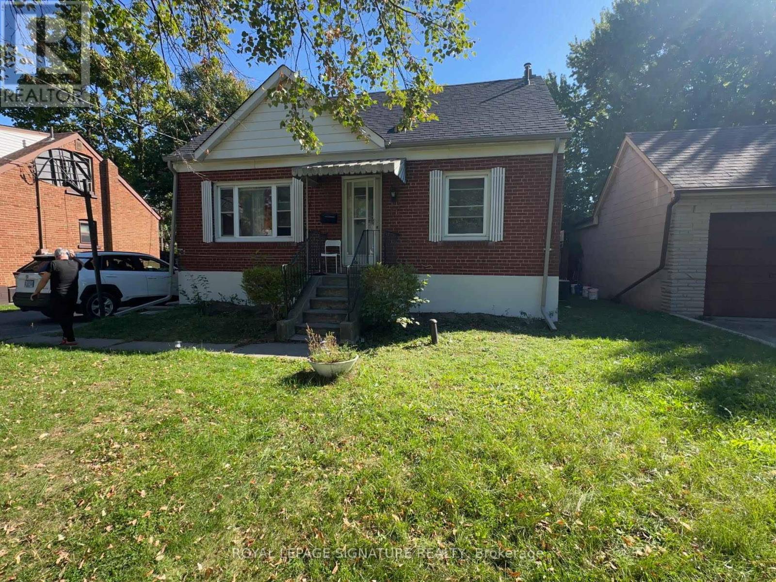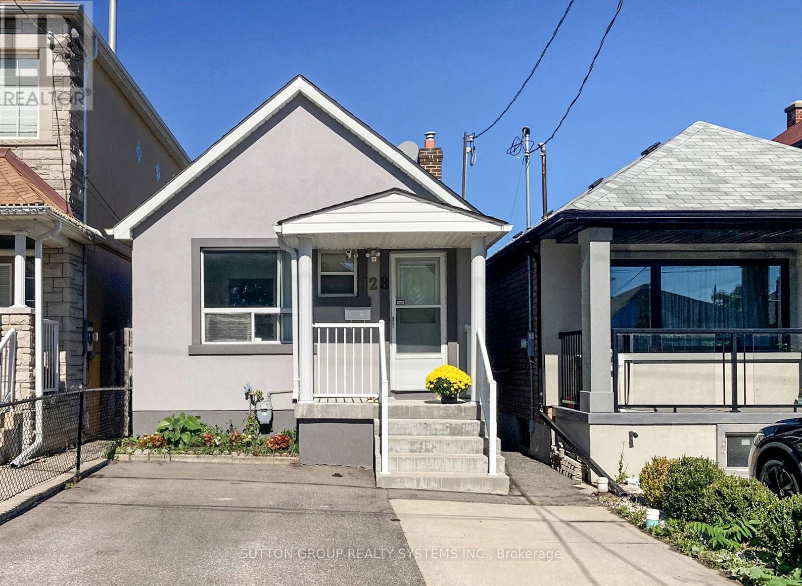Free account required
Unlock the full potential of your property search with a free account! Here's what you'll gain immediate access to:
- Exclusive Access to Every Listing
- Personalized Search Experience
- Favorite Properties at Your Fingertips
- Stay Ahead with Email Alerts
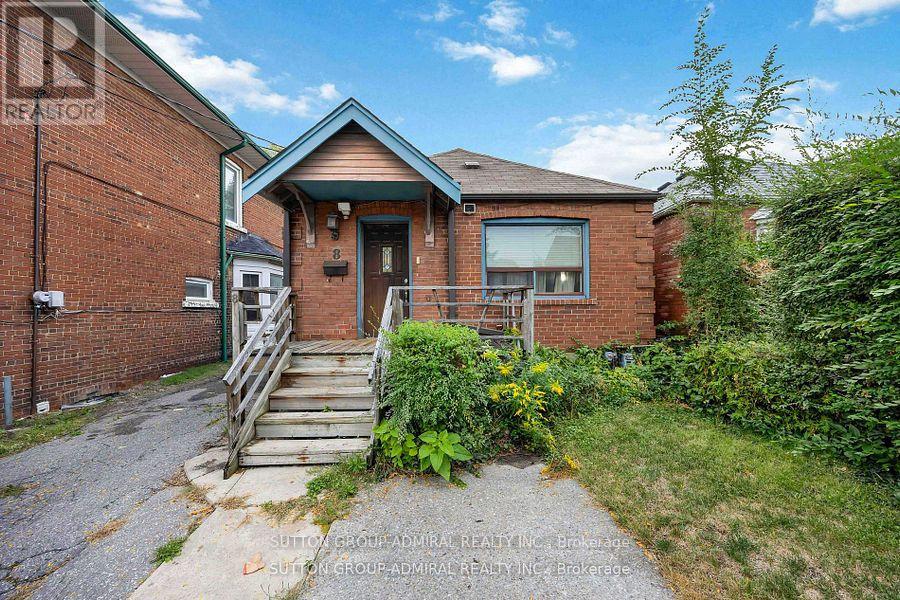
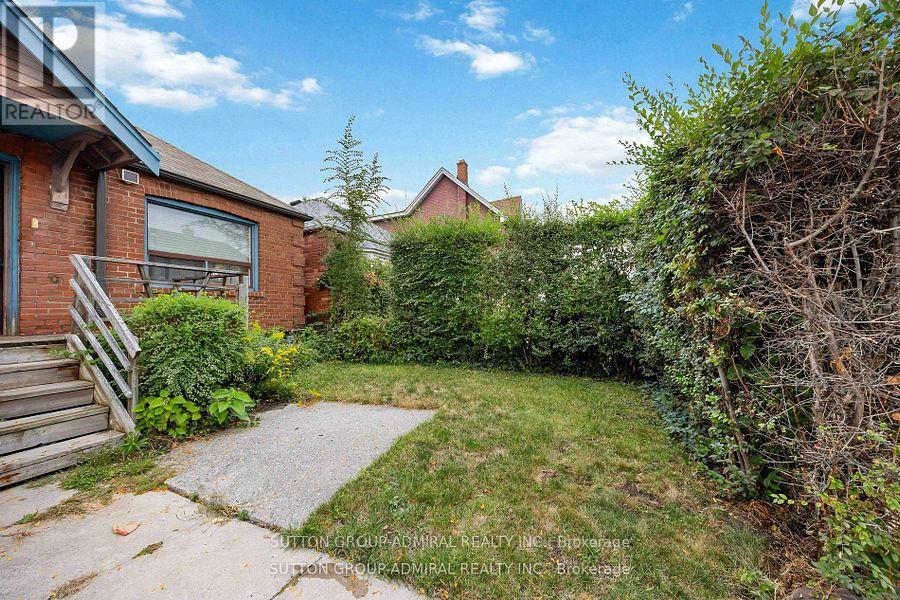
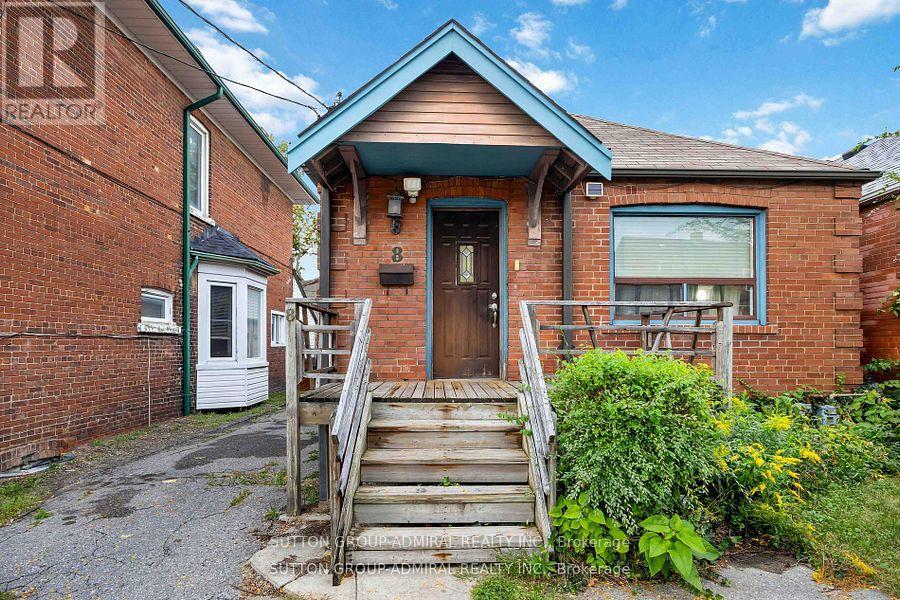
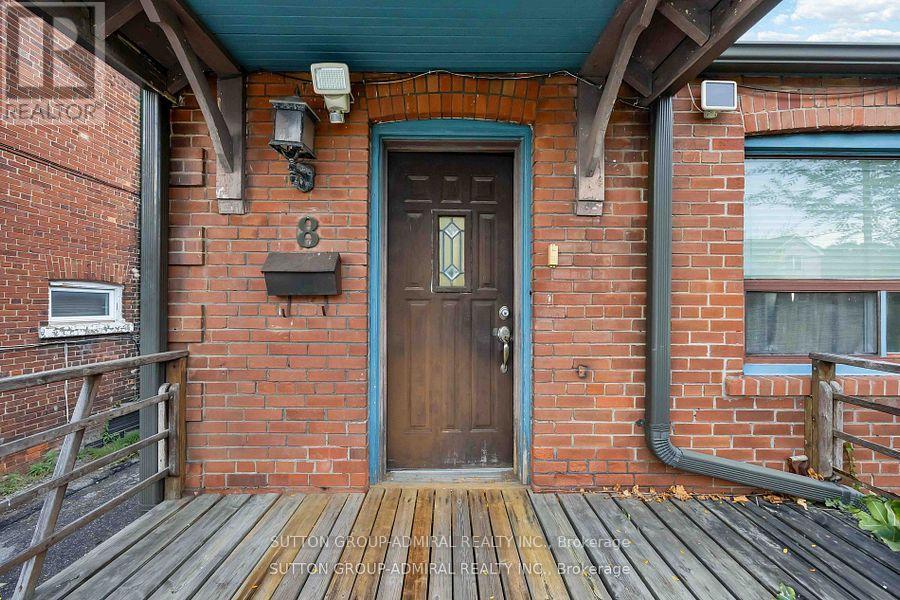
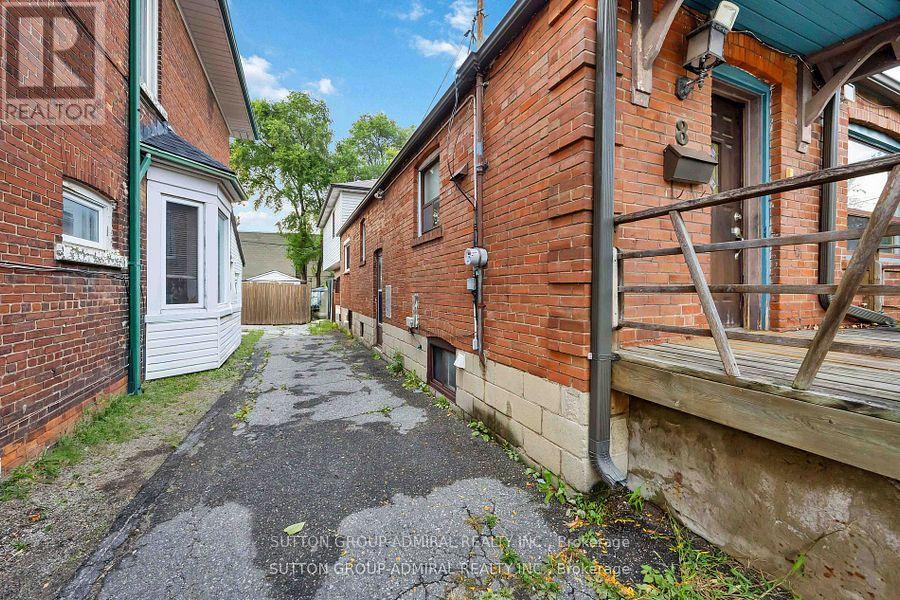
$749,999
8 COBALT STREET
Toronto, Ontario, Ontario, M6M2K2
MLS® Number: W12468455
Property description
Exceptional opportunity in the heart of Toronto's historic neighbourhood. This beautiful property sits on a 26 ft x 115 ft lot and offers incredible potential for renovation, recently done roof and recent two-storey addition at rear. With an estimated total possible living space area of approximately 2,550 sq. ft., the property features 4 + 1 bedrooms, 3 bathrooms, a spacious family room and living room, and ample storage space, making it an ideal project for renovators seeking generous square footage to work with. Wonderful opportunity for a multiple-family home, separate entrance for the basement, potential for an in-law suite. The existing rear addition offers further flexibility to reconfigure or redesign the layout to suit modern needs. Located just steps from Jane Street & Weston Road, this home is surrounded by a vibrant community. Enjoy proximity to the GO Train station, Lions Park, the scenic Humber River, schools, local shopping, and convenient access to major highways and transit. A fantastic investment opportunity in a renovator-friendly neighbourhood full of charm, history, and growth potential.
Building information
Type
*****
Age
*****
Appliances
*****
Basement Features
*****
Basement Type
*****
Construction Style Attachment
*****
Construction Style Split Level
*****
Cooling Type
*****
Exterior Finish
*****
Heating Fuel
*****
Heating Type
*****
Size Interior
*****
Utility Water
*****
Land information
Sewer
*****
Size Depth
*****
Size Frontage
*****
Size Irregular
*****
Size Total
*****
Rooms
In between
Bedroom
*****
Family room
*****
Main level
Bedroom
*****
Kitchen
*****
Living room
*****
Basement
Laundry room
*****
Bedroom
*****
Second level
Bedroom
*****
Primary Bedroom
*****
Courtesy of SUTTON GROUP-ADMIRAL REALTY INC.
Book a Showing for this property
Please note that filling out this form you'll be registered and your phone number without the +1 part will be used as a password.

